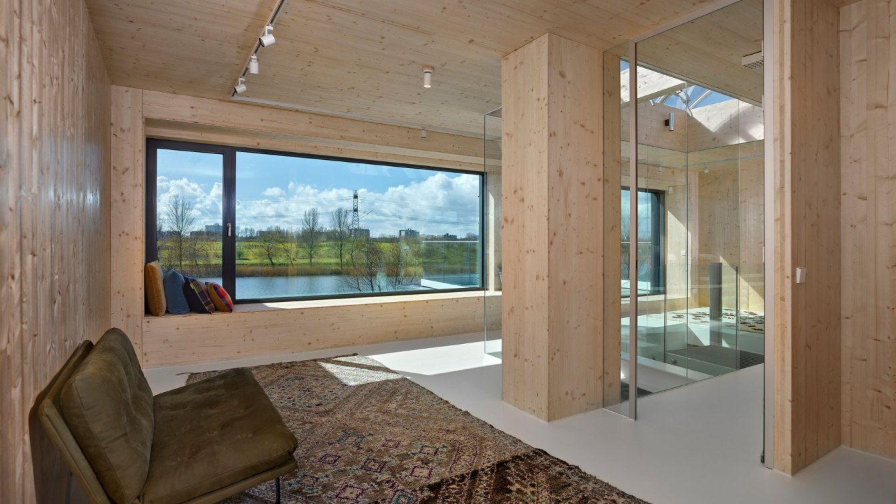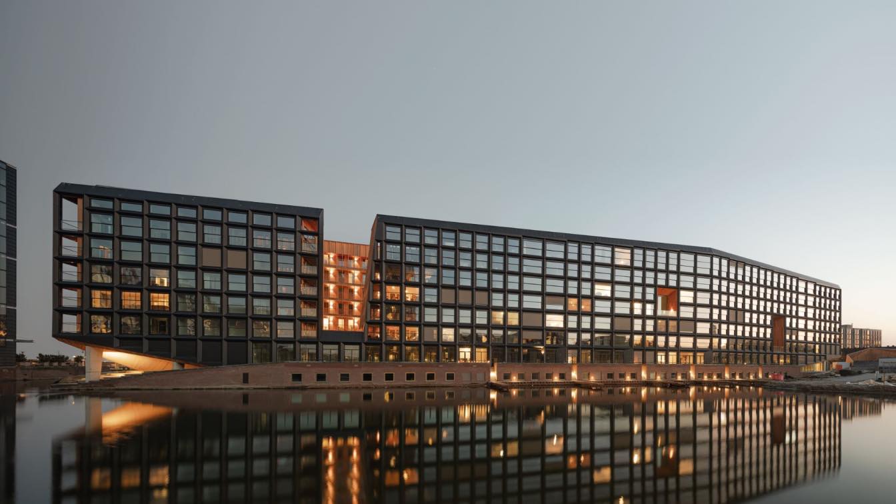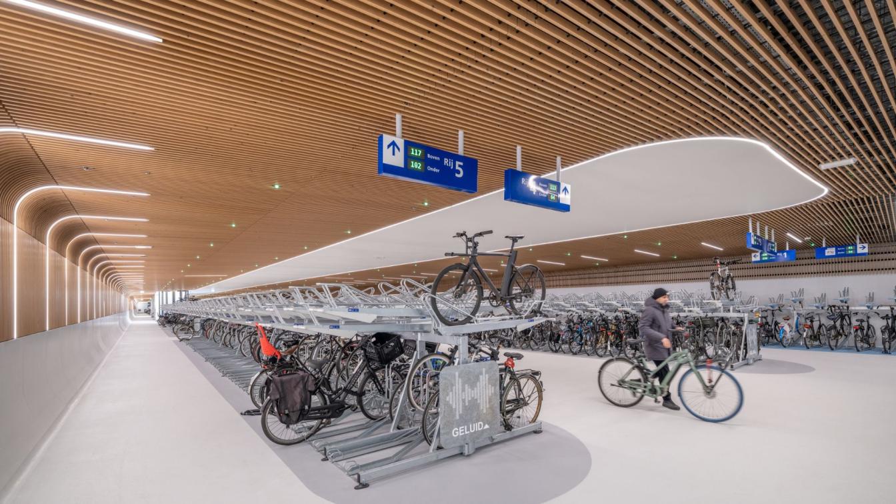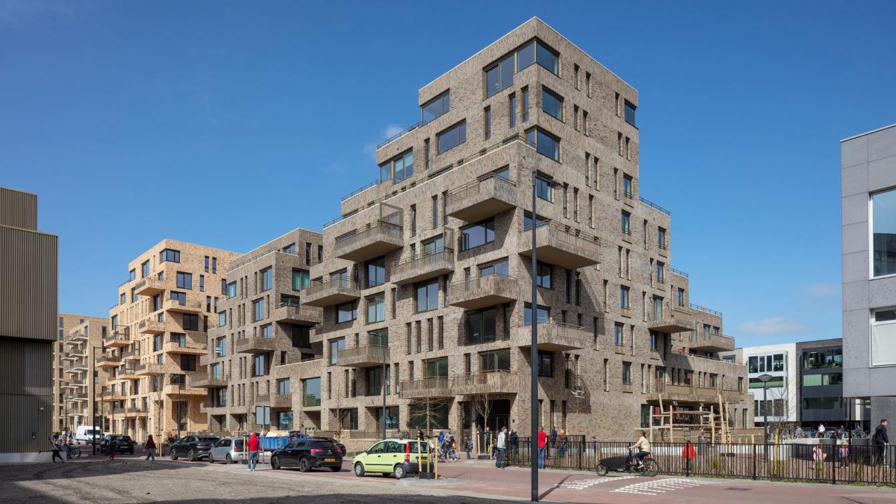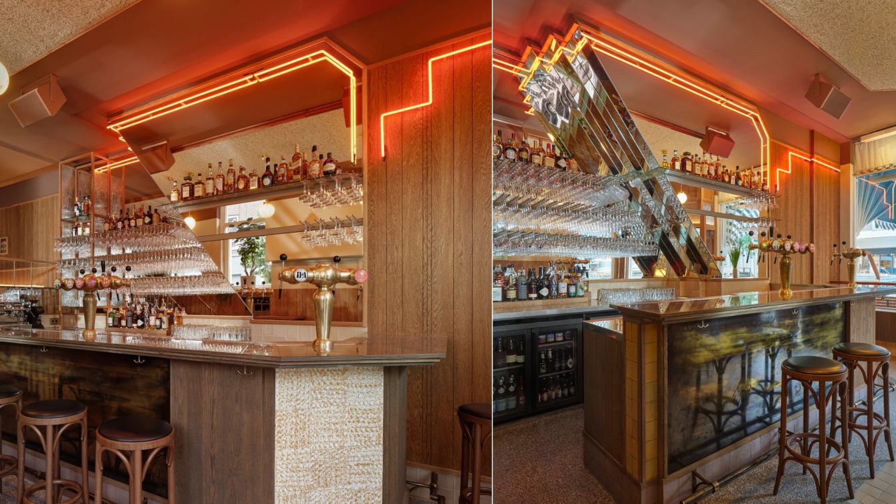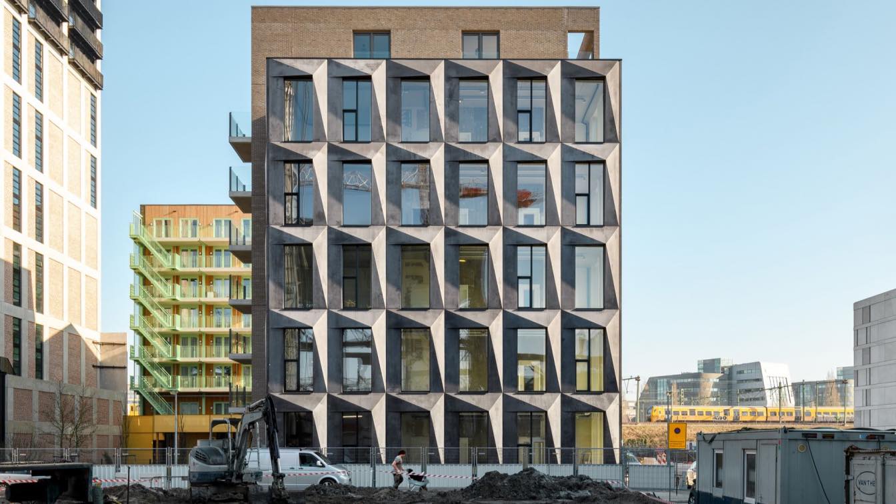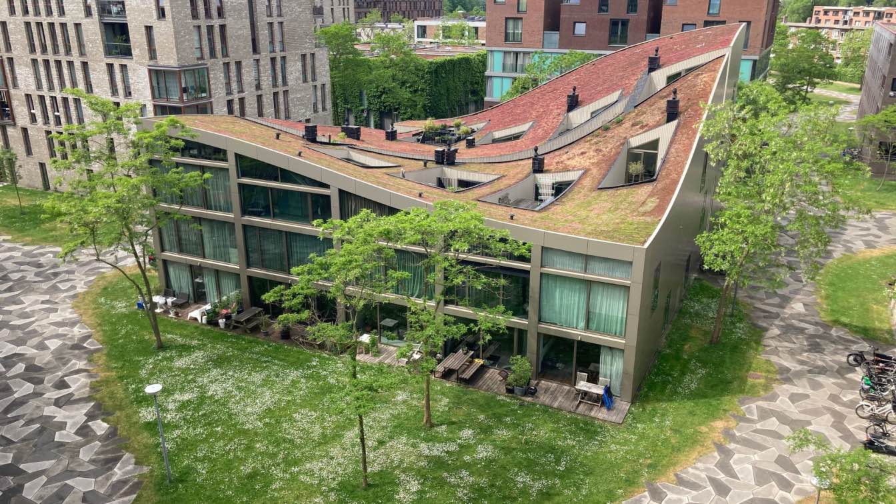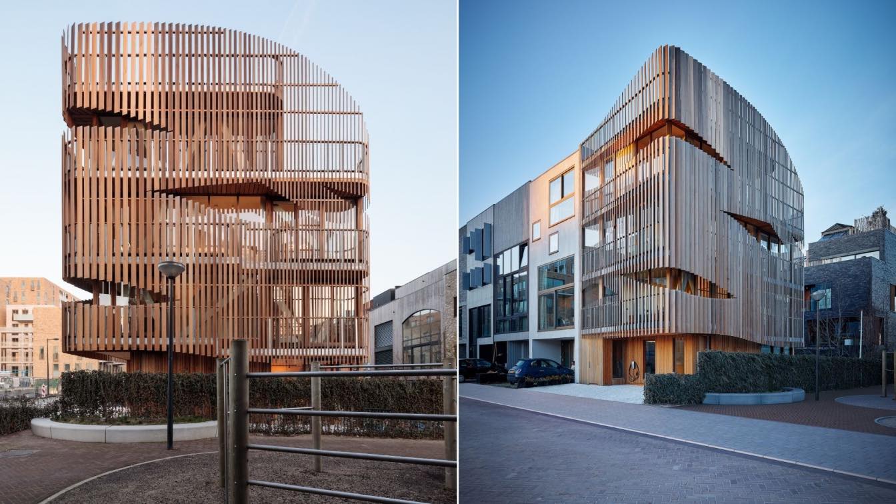The brief was to create an additional floor on top of the existing home that was designed by JAM* architecten fifteen years ago. The new space needed to be flexible for all the members of the family to use. The addition needed to be multi-functional so that it could accommodate their personal and professional lives while always having a connection...
Project name
Villa Vollebregt
Architecture firm
JAM* architecten
Location
IJburg, Amsterdam, Netherlands
Principal architect
Jeroen Mensink
Design team
Salomé Suárez Vilas, Stefanos Filipas, Shane Kemp, Cas Bollen
Collaborators
Mina Abouzahra
Interior design
Mina Abouzahra
Structural engineer
Woodteq, Strackee
Construction
Vesting Bouw
Supervision
JAM* architecten
Tools used
Revit, AutoCAD, Illustrator, Indesign, Vray
Material
Wood, CLT, aluminium, glass, steel
Typology
Residential › Villa
Jonas is a development by Amvest, designed by Orange Architects, in collaboration with ABT, Felixx Landscape Architects and Planners, Site urban development, Floor Ziegler and Pubblik & Vos interior architects. The building was constructed by Ballast Nedam West.
Architecture firm
Orange Architects
Location
Krijn Taconiskade 1 - 567, Amsterdam, Netherlands
Photography
Sebastian van Damme, Orange Architects (Aerial)
Design team
Patrick Meijers, Jeroen Schipper, Paul Kierkels, Elena Staskute, Florentine van der Vaart, Irina Vaganova, Athanasia Kalaitzidou, Gloria Caiti, Luís Cardoso, Kapilan Chandranesan, Eric Eisma, Filippo Garuglieri, Casper van Leeuwen, Francesco Mainetti, Manuel Magnaguagno, Angela Park, Niek van der Putten, Erika Ruiz, Ivan Shkurko
Collaborators
ABT, Felixx Landscape Architects, Bureau Stadsnatuur, Pubblik&Vos, Site Urban Development, JMJ Bouwmanagement, Floor Ziegler, SmitsRinsma
Landscape
Felixx Landscape Architects
Supervision
Ballast Nedam West
Typology
Residential › Apartments, Mixed-use
The underwater parking for over 4,000 bicycles is a ‘plug-in’ for Amsterdam Central Station, a multi-modal transport hub – making people’s journeys as simple and hassle free as possible.
Project name
Bike Parking IJboulevard
Architecture firm
VenhoevenCS architecture+urbanism
Location
De Ruijterkade, Amsterdam, Netherlands
Photography
Ossip van Duivenbode
Principal architect
Danny Esselman, Max Fleer
Collaborators
Building physics: Buro Bouwfysica Street layout: Gemeente Amsterdam Wayfinding, pedestrian flow: Royal Haskoning DHV
Landscape
DS Landschapsarchitecten
Structural engineer
VolkerWessels Infra Competence Centre
Environmental & MEP
Homij Technische Installaties
Construction
Van Hattum en Blankevoort
Client
Van Hattum en Blankevoort - Gemeente Amsterdam
Typology
Public Space › Underwater Bike Parking
You can find 122 new mailboxes on Zeeburgereiland. Meet the new residential building: Terrazza! This sculptural building establises a connection with the neighborhood on every side. For example, some of the houses are connected to the street by stairs and terraces. But more notable are the courtyards.
Architecture firm
M3H Architects
Location
Zeeburgereiland, Amsterdam, The Netherlands
Design team
Machiel Spaan, Marc Reniers
Collaborators
Bouwfonds Property Development (BPD), INBO architecten, Cauberg Huygen
Construction
ERA Contour, Goudstikker - de Vries
Typology
Residential › Apartments
Moos is located in Spaarndammmerbuurt, a neighbourhood best known for Het Schip, a housing complex designed in the Amsterdam School style. These buildings display all the hallmarks of this early 20th century architectural movement: ornate brickwork, a multitude of decorative elements, overlaying patterns in a variety of materials, and a love of cra...
Location
Amsterdam, The Netherlands
Photography
Maarten Willemstein
Design team
Studio Modijefsky; Esther Stam, Moene van Werven, Natalia Nikolopoulou, Agnese Pellino, Ivana Stella, Felicia Urena, Blerina Xhigoli
Built area
108.5 m² interior; 45 m² terrace
Interior design
Studio Modijefsky
Tools used
SketchUp, AutoCAD, Adobe Photoshop
Material
Concrete, Wood, Glass
Client
3WO, Joost Lebesque
Typology
Hospitality, Cafe, Bar
With the characteristic robust facade of the office building ‘The Modular’ Bureau Fraai refers to the ‘rich’ industrial past of the island and the billowing sails of the many VOC ships that were built at this location in the 17th century. Bureau Fraai was appointed by Stadgenoot Development to design a compact office building on a very narrow corne...
Architecture firm
Bureau Fraai
Location
Amsterdam, The Netherlands
Photography
Studio de Nooyer
Principal architect
Bureau Fraai
Design team
Daniel Aw, Rikjan Scholten
Collaborators
Acoustic Engineer: Peutz. Technical Engineer: Inbo
Structural engineer
Goudstikker de Vries
Construction
Heijmans Woningbouw
Material
Prefabricated Concrete
Client
Stadgenoot Ontwikkeling II B.V.
Typology
Commercial › Office Building
These ten houses are part of a masterplan for 500 dwellings and a park by the Architecten Cie, called 'Het Funen, Hidden Delights'. The triangular site is located between the historic center and the recently redeveloped harbor area in the east of Amsterdam, a former parking lot for towed cars.
Project name
Funen Blok K - Verdana
Architecture firm
NL Architects
Location
Amsterdam, The Netherlands
Photography
Raoul Kramer, Luuk Kramer, Maarten Bezem
Principal architect
Pieter Bannenberg, Walter van Dijk, Kamiel Klaasse, Mark Linnemann
Design team
Gerbrand van Oostveen
Collaborators
Caro Baumann, Jennifer Petersen, Niels Petersen, Holger Schurk, Misa Shibukawa, Rolf Touzimsky
Environmental & MEP engineering
Sweegers en de Bruin bv (Mechanical engineers)
Structural engineer
Ingenieursbureau Zonneveld bv
Construction
IBC Woningbouw Amersfoort bv
Visualization
Florent le Corre
Client
IBC Vastgoed / Heijmans
Typology
Residential › Apartments
Freebooter is the first developed and designed biophilic residential project of Amsterdam-based architecture and design practice, GG-loop. The complex, situated on the center of Amsterdam’s Zeeburgereiland and with an eyeline to the Ij River, consists of two, two-bedroom apartments of 120 m² each.
Architecture firm
GG-loop
Location
Amsterdam, Netherlands
Photography
Francisco Nogueira, Michael Sieber
Principal architect
Giacomo Garziano
Design team
Giacomo Garziano, Robbie Nijzen, Simone Peluso, Daniele Colombati, Jan-Willem Terlouw, Piergiorgio Angius, Krzysztof Zinger
Collaborators
Mabutec (Installations Engineering)
Structural engineer
Pieters Bouwtechniek
Material
Wood, Glass, Steel
Typology
Residential › Apartments

