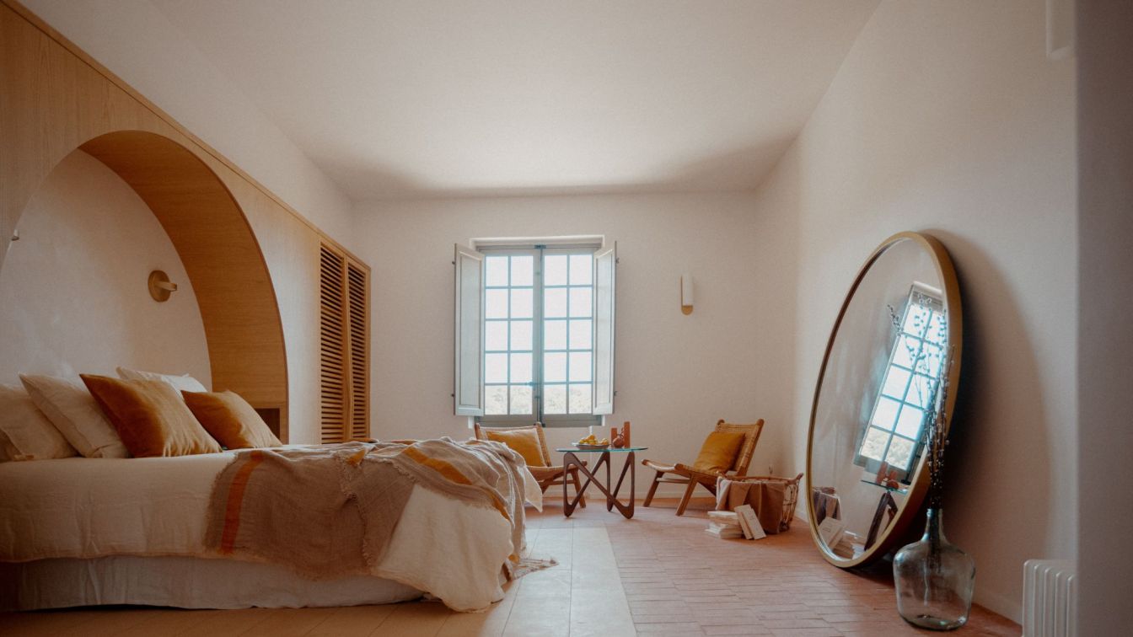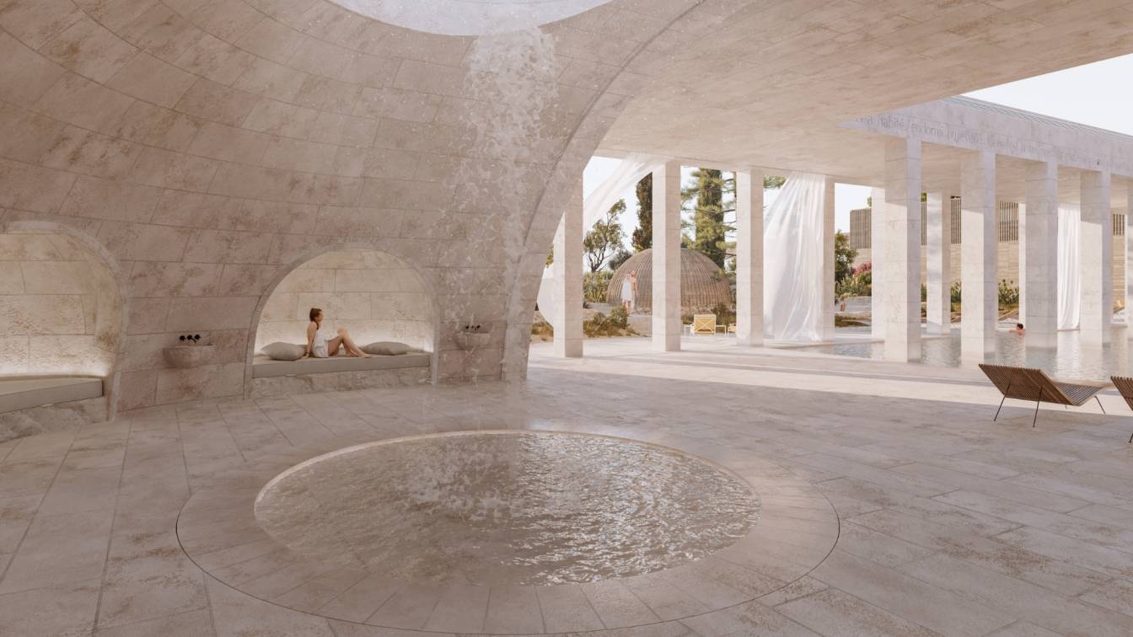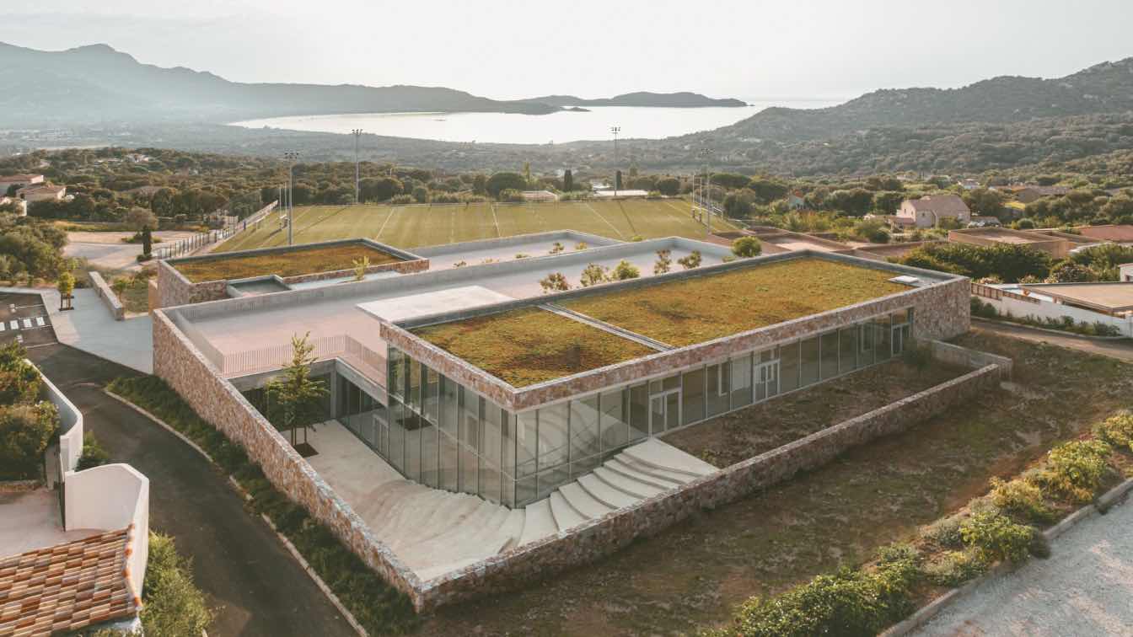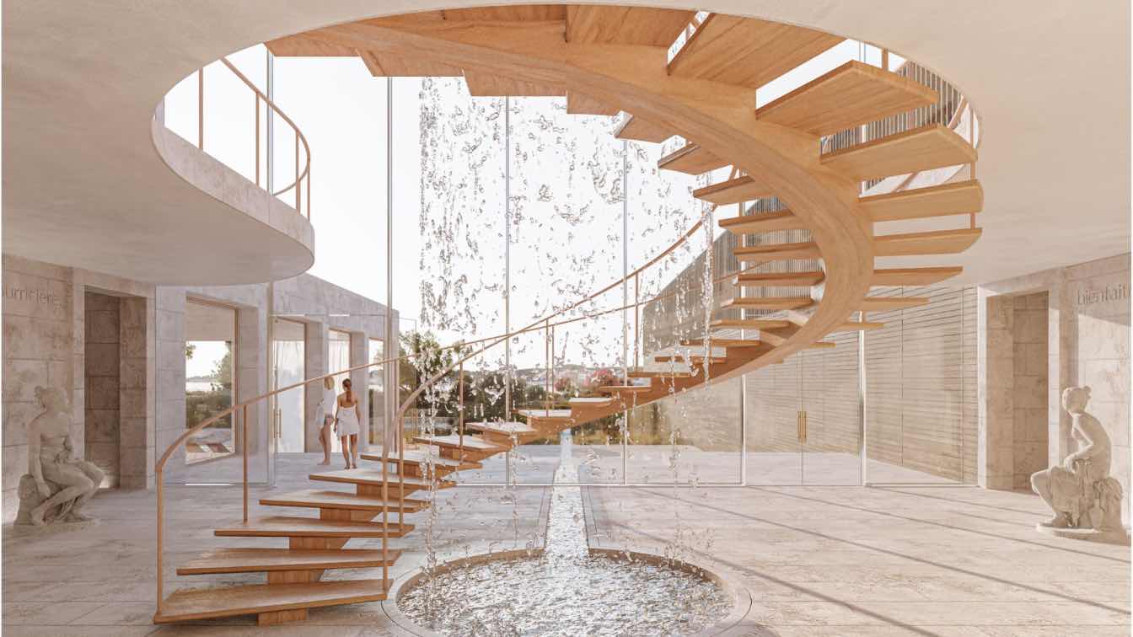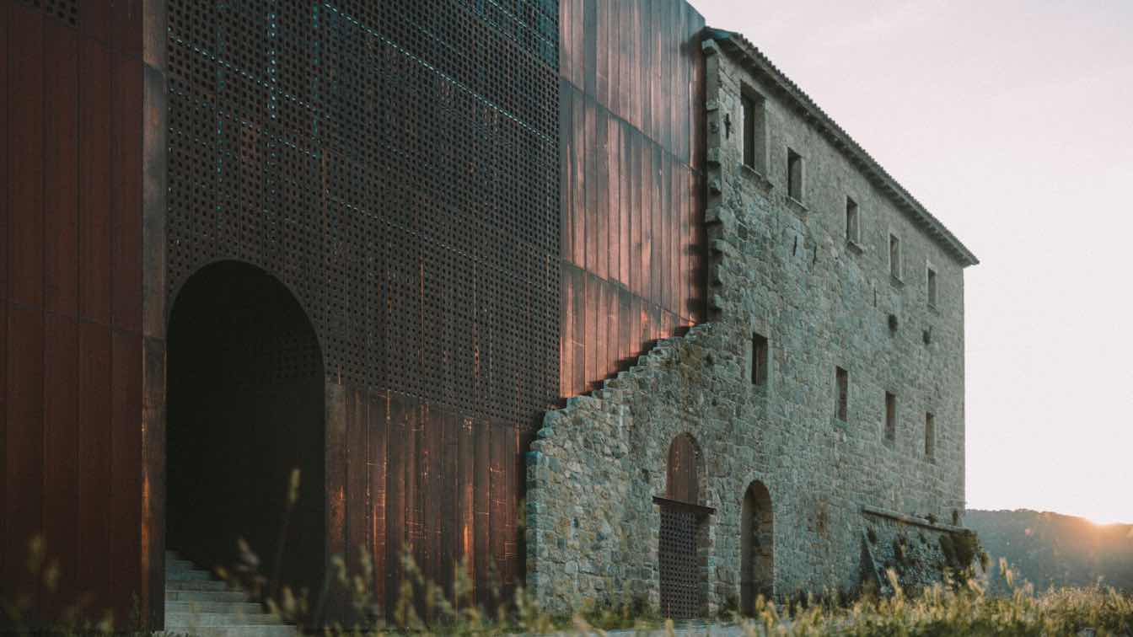Corsican architect Amelia Tavella has recently brought a secret, slumbering castle back to life in her southern homeland, nestled within a Provencal vineyard. Within the castle’s 1,600 m² central body, the architect has created a unique and mysterious exhibition space, surrounded by a dozen exclusive suites in the two wings of the castle.
Project name
Amelia Tavella brings a sleeping Castle back to life in the heart of the Provencal vineyards
Architecture firm
Amelia Tavella
Location
Aix-en-Provence, France
Principal architect
Amelia Tavella
Design team
Amelia Tavella
Interior design
Amelia Tavella
Supervision
Amelia Tavella
Tools used
software used for drawing: VectorWorks
Material
Stone, Wood, Terracotta
Typology
Castle Interior rehabilitation: creation of an exhibition space in the central part of the château and hotel accommodations in the wings of the château
Architect Amelia Tavella gives new life to the only thermal spa in the Mediterranean. Located on the shores of the Étang de Thau, the future spa combines the atmosphere of ancient thermal baths with perfect integration into the local geology. The new thermal baths will feature over 3,000 m² dedicated to wellness treatments.
Project name
O'balia Thermal Spa
Architecture firm
Amelia Tavella
Location
Étang de Thau, France
Principal architect
Amelia Tavella
Built area
3,100 m² gross floor area + 4,000 m² landscaped park
Collaborators
Writer: Nina Bouraoui
Client
City of Balaruc-les-Bains, France
Status
Under Construction
Typology
Healthcare › Thermal Spa
After the completion of the award-winning École A Strega, Amelia Tavella has once again created a school on her native island: the Edmond Simeoni School and Cultural Space, nestled at the foot of the village of Lumio.
Project name
A school for the nature: School Edmond Simeoni
Architecture firm
Amelia Tavella
Location
Lumio, Corsica, France
Photography
Thibaut Dini, Audric Verdier (Aerial views)
Principal architect
Amelia Tavella
Typology
Educational › Kindergarten & Primary School
Amelia Tavella’s debut furniture meanders elegantly like ‘an almost living animal’. The Corsican architect's sculptural ‘A5951’ desk-bench hybrid in solid oak winds sinuously as an organic root, chasing ‘an infinite desire for poetry and beauty.’
Project name
Amelia Tavella’s Hybrid Sculpture
Architecture firm
Amelia Tavella
Typology
Exhibition & Reception Place / Mobilier Design
Architect Amelia Tavella wins the design competition for the demolition, rehabilitation, and extension of the unique thermal Spa in the Mediterranean. Aware of the challenges and eager to realize its ambitions, the City of Balaruc-les-Bains initiated reflection on the rejuvenation of the O'Balia thermal spa, incorporated within the broader redevelo...
Project name
Demolition, rehabilitation, and extension of the O'Balia thermal Spa
Architecture firm
Amelia Tavella
Location
Balaruc-les-Bains, France
Principal architect
Amelia Tavella
Built area
3100 m² gross floor area + 4 000 m² landscaped park
Collaborators
Nina Bouraoui, Atelier Franck Boutté, BETREC, Scenarchie, Alternative Studio, Atelier Bastien Morin, Christophe Gautrand, STC Ingenierie
Client
City of Balaruc-les-Bains, France
Vernissage in the presence of the architect on Tuesday, January 30, 2024, from 6:30 p.m. to 9 p.m. As part of this exhibition, Amelia Tavella will give a lecture on Thursday, February 22, at 7 p.m. at the Pavillon de l'Arsenal, 21 Boulevard Morland, 75004 Paris (Reservation required on pavillon-arsenal.com)
Title
Noces: l’Art & la Manière
Category
Architecture & Design
Eligibility
Open to public
Register
www.galerie-architecture.fr
Organizer
La Galerie d'Architecture
Date
January 30 to February 24, 2024
Venue
La Galerie d'Architecture, Paris, France

