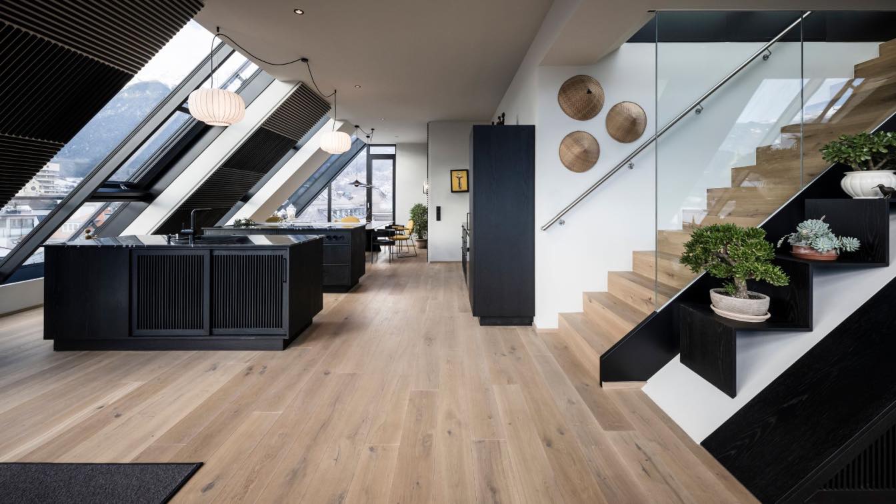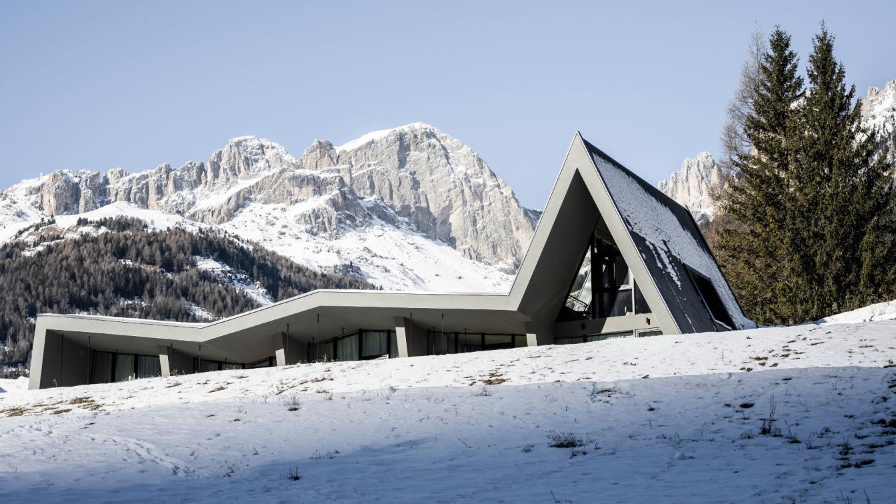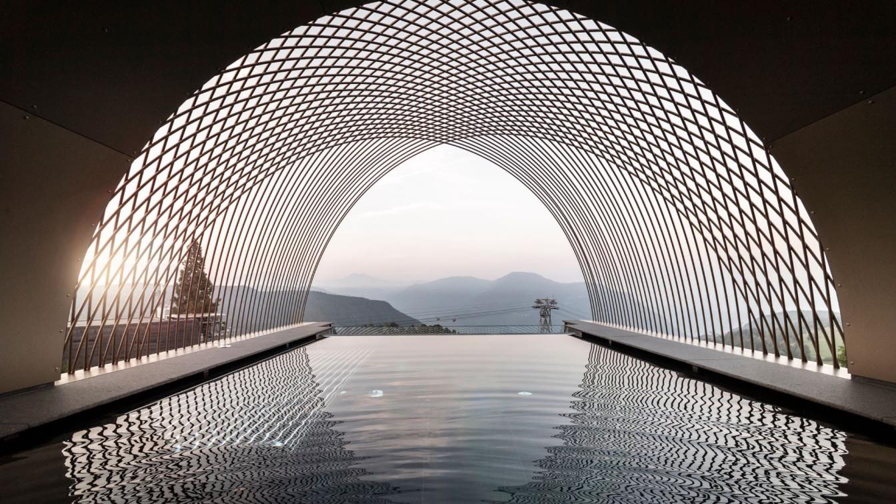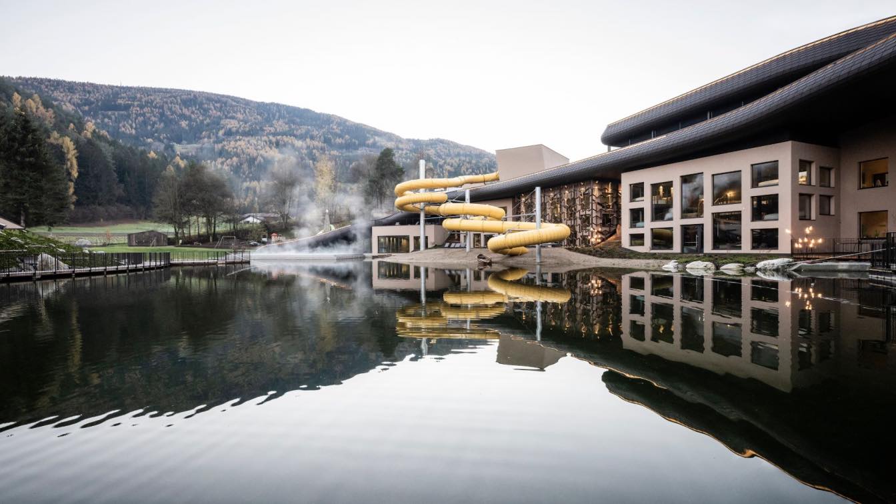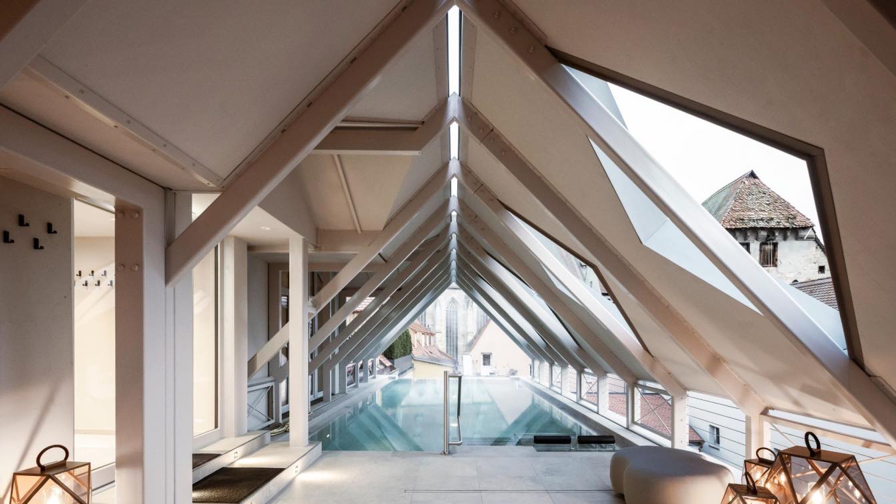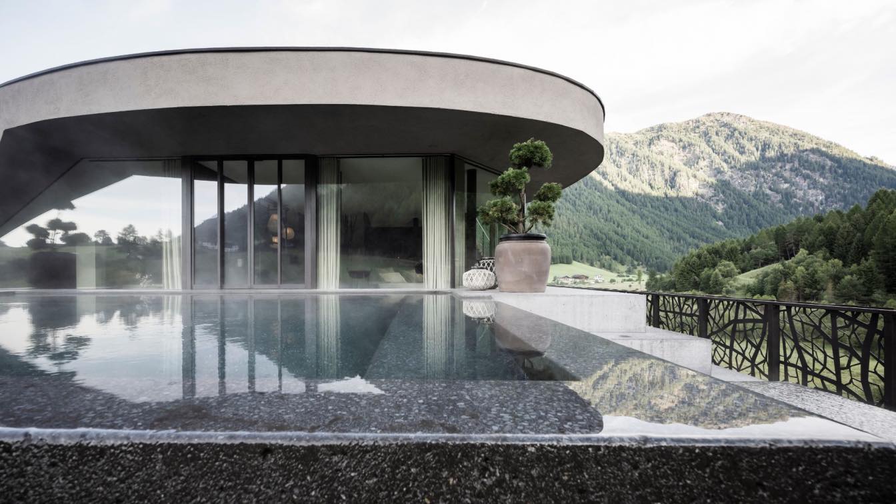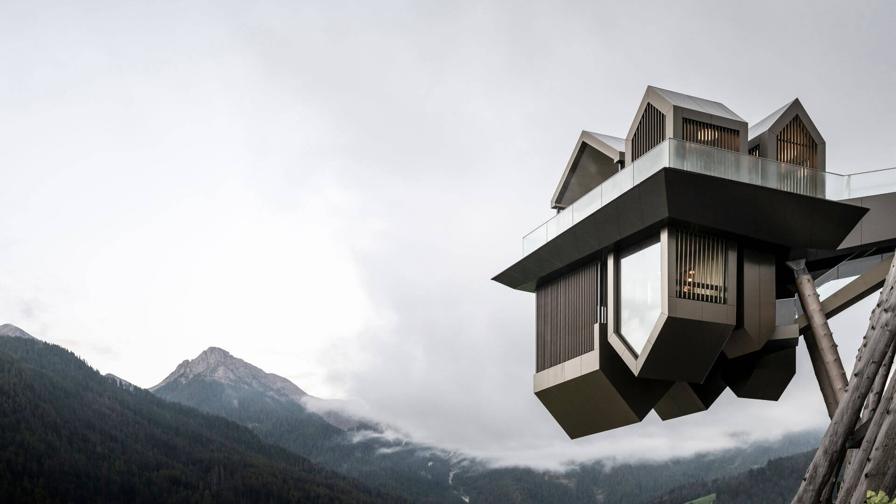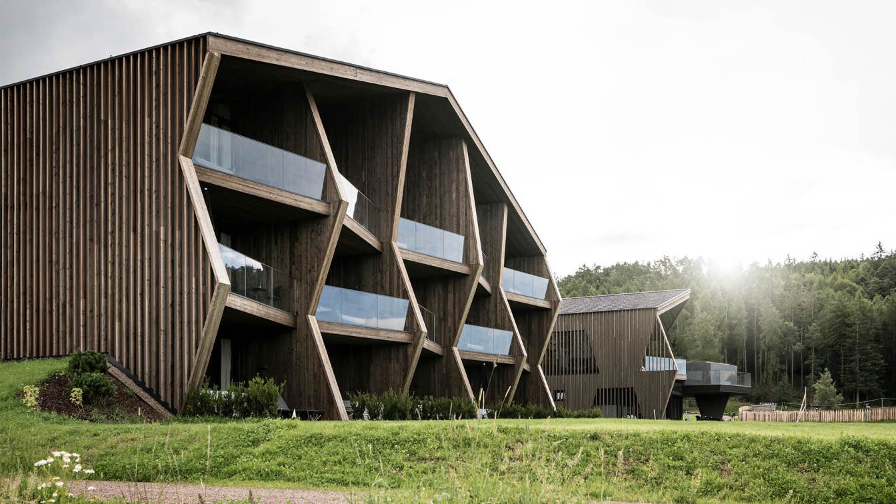Transforming a bare attic in the centre of Innsbruck into a home ready to welcome the many stories of a traveller: this was the aim of the latest project undertaken by NOA.
Location
Innsbruck, Austria
Principal architect
Lukas Rungger
Completion year
December 2022
Environmental & MEP engineering
Typology
Residential › Apartment, Private Penthouse
For the Olympic Spa Hotel in Val di Fassa, northern Italy, NOA designs a new extension according to a sustainable model, aiming to enhance and integrate the facilities with the surrounding landscape. From the new rooms nestled in the Alpine meadow, with terraces and internal patios, to the surprising sauna overlooking the forest, to be reached by a...
Project name
Olympic Spa Hotel
Architecture firm
noa* network of architecture
Location
San Giovanni di Fassa - Vigo, Trentino (Italy)
Completion year
January 2023
Collaborators
Laura Ragazzola (Original text)
Interior design
noa* network of architecture
Material
Wood, Concrete, Metal, Glass
Typology
Hospitality › Hotel
Few things have the ability to relax us quite so fast as a swimming pool. The water invites ease for mind and body alike, immersing us in a different mental space where time noticeably slows down. Sprinkled across Europe, THE AFICIONADOS properties offer an incomparable choice of pools, each of which reflects the unique personality of the hotel and...
Photography
Courtesy of The Aficionados
A historic family hotel in the Pustertal valley has been extended and redesigned by studio noa*. The new wave deck embeds it into the landscape and makes it a place for sports and entertainment. Where you can ski, skate or walk in the middle of the Alpine nature.
Project name
Falkensteiner Family Resort Lido
Architecture firm
noa* network of architecture
Location
Ehrenburg/Casteldarne, Pustertal Valley, South Tyrol, Italy
Completion year
December 2021
Interior design
noa* network of architecture
Client
Falkensteiner Hotels & Residences
Typology
Hospitality › Hotel
It is not unusual for adjoining buildings to become architecturally connected. But this project’s story is one of a kind: in the former imperial city of Dinkelsbühl, noa* has succeeded in giving different architectural identities, each with its own history and peculiarities, a common face.
Project name
Goldene Rose Hotel
Architecture firm
noa* network of architecture
Location
Dinkelsbühl, Middle Franconia, Germany
Completion year
December 2022
Collaborators
Barbara Jahn (Original text), Amy Kadison (Translation EN)
Interior design
noa* network of architecture
Typology
Hospitality › Hotel, Renovation
Architecture that spans the history of multiple generations has always had a certain allure to it. Like that of the historic ‘Moarhof’, today known as Hotel Silena. Located at the far end of Valler Tal, the hotel has recently marked a new chapter in its history that bears the signature of noa*.
Architecture firm
noa* network of architecture
Location
Vals/Valles, Rio di Pusteria/Mühlbach, Italy
Completion year
June 2022
Interior design
noa* network of architecture
Client
Hotel Silena, Mair family
Typology
Hospitality › Hotel, Renovation
For its latest South Tyrolean realisation, noa* returns to Hubertus in Olang, one of the first places to have revealed the studio's expressive power. After the iconic cantilever pool, a new suspended platform defies gravity law by overturning the concept of wellbeing.
Architecture firm
noa* network of architecture
Location
Olang (South Tyrol), Italy
Principal architect
Lukas Rungger
Interior design
noa* network of architecture
Completion year
June 2022
Supervision
Gottfried Gruber
Typology
Healthcare › Wellbeing
Boundaries between past and future, between dream and reality, between inside and outside: noa* network of architecture makes the invisible lines visible, which become part of the full picture and, above all, instead of a separation, a connection between two worlds.
Architecture firm
noa* network of architecture
Location
Soprabolzano, South Tyrol, Italy
Photography
Alex Filz, Andrea Dal Negro (drone images)
Interior design
noa* network of architecture
Material
Wood, Stone, Glass, Steel
Typology
Hospitality › Hotel, Wellness

