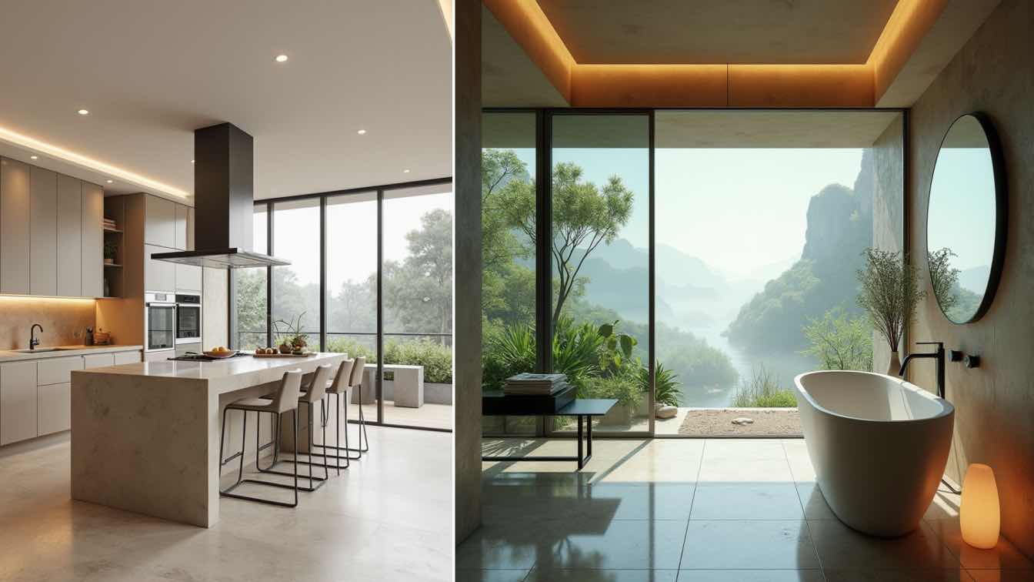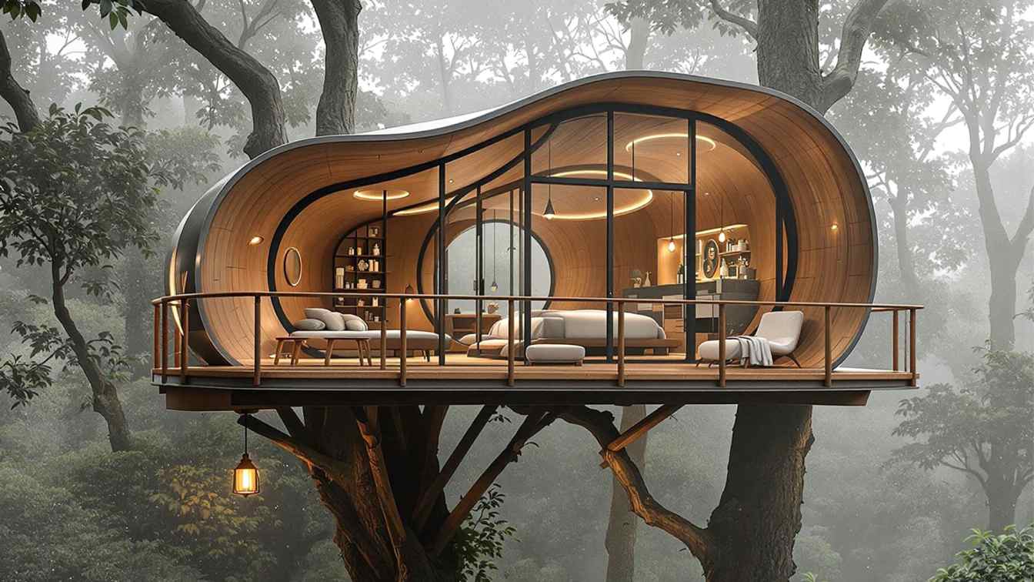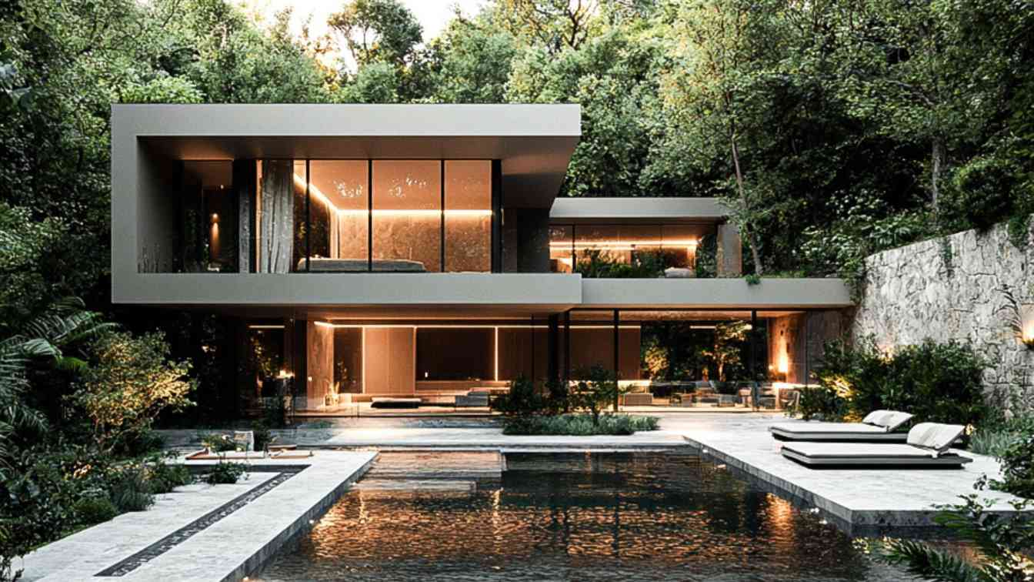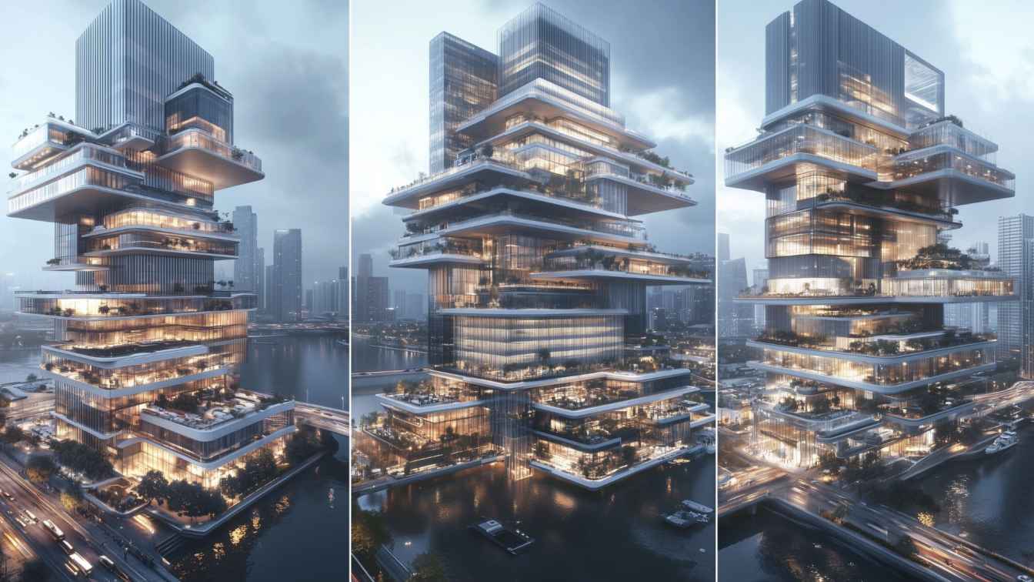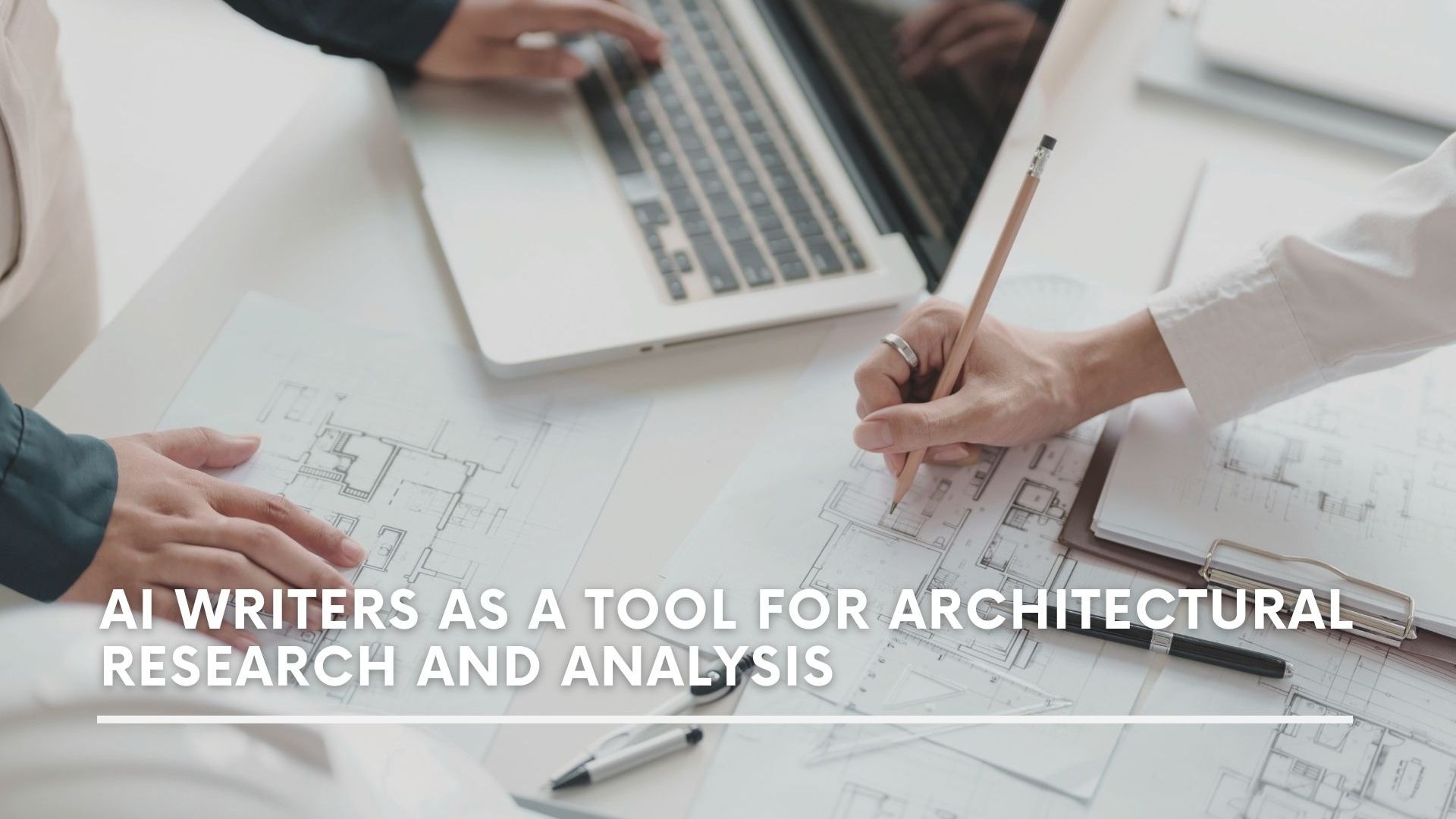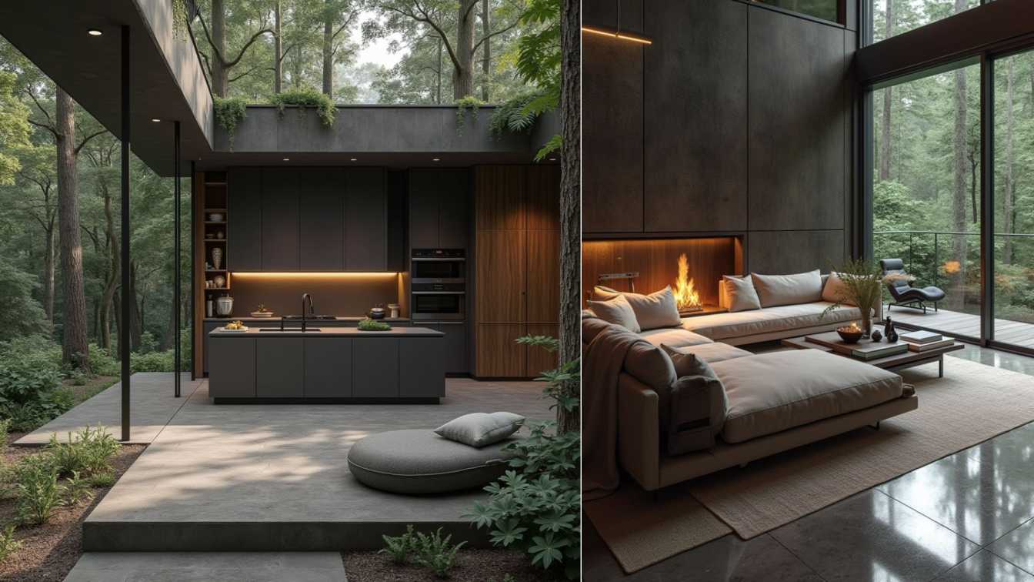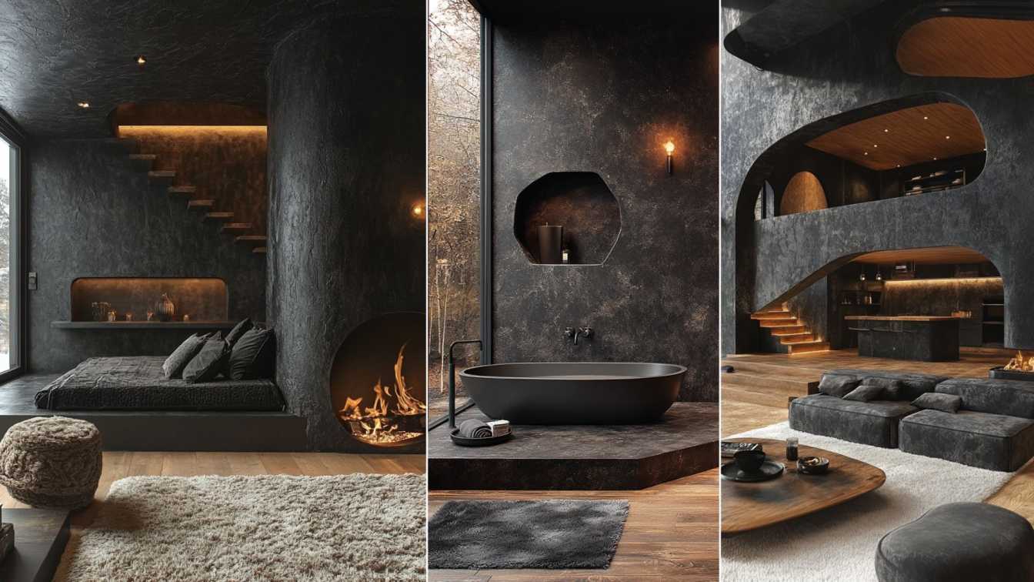This project is an exquisite architectural endeavor that seamlessly blends contemporary luxury with natural serenity. Designed to be a breathtaking architectural site, it captures the essence of modern minimalism while embracing organic materials, neutral tones, and an intimate connection with its surroundings.
Project name
Harmonia Villa
Architecture firm
Abd Archviz Studio
Location
Gilan, North of Iran
Tools used
Autodeks 3ds Max, Corona Renderer, Adobe Photoshop, tyDiffusion
Principal architect
Hamid Abd
Design team
Abd Archviz Studio
Typology
Residential › Villa
Nestled high among the ancient giants of the Amazon rainforest, our unique villa offers an unparalleled escape into nature. Built on the sturdy trunks of centuries-old trees, this enchanting retreat allows you to immerse yourself in the lush greenery and vibrant wildlife of one of the world's most biodiverse ecosystems.
Project name
Enchanted Treehouse Retreat in the Heart of the Amazon
Architecture firm
Norouzdesign Architecture Studio
Tools used
Midjourney AI, Adobe Photoshop
Principal architect
Mohammadreza Norouz
Design year
February 2025
Typology
Hospitality, Tourist Complex
: “This villa gently floating within the heart of nature, where space and time are no longer separate entities but rather intertwined in perfect harmony. The design is not merely a structure; it is a living, breathing canvas, where every element—water, air, and earth—comes together to evoke deep emotions.
Project name
Echoes of Nature Villa
Architecture firm
Studio MAJARA
Location
Alto Adige, Italy
Tools used
Midjourney AI, Adobe Photoshop
Principal architect
Shiva Nafari
Design team
Studio MAJARA Architects
Typology
Residential › Villa
A new era of architecture—where cubic volumes defy gravity and blur the line between structure and sculpture. This futuristic skyscraper seamlessly integrates modular design, expansive glass facades, and elevated green terraces, creating a dynamic yet harmonious urban oasis.
Project name
Lumina Tower
Architecture firm
Neo.art.ai and Freeformland
Tools used
3ds Studio Max, AI Tools, Adobe Photoshop
Principal architect
Ashkan Nikbakht, Babak Nikbakht
Design team
Neoart.ai and Freeformland
Typology
Intelligence Artificial › Commercial, Mixed-Use Development, Skyscraper
More and more tools are infused with various forms of artificial intelligence in the modern era. Many of them are useful in specific circumstances, industries, and niches.
This 3 level modern villa is a bold exploration of how contemporary architecture can coexist harmoniously with nature. Designed to seamlessly integrate into its lush forest surroundings, the project is inspired by biophilic design principles, ensuring that every element fosters a deep connection between inhabitants and the natural world.
Architecture firm
Abd Archviz Studio
Location
Kelardasht, North of Iran
Tools used
3ds Studio Max, Corona Renderer, Adobe Photoshop, tyDiffusion
Principal architect
Hamid Abd
Design team
Abd Archviz Studio
Typology
Residential › Villa
Perched amidst the pristine white snow of a mountain, this striking black house defies convention and embraces geometric elegance. The bold design showcases a large triangular structure as the centerpiece, flanked by two smaller yet equally captivating forms.
Project name
A house in the heart of the snowy mountains
Architecture firm
Studio Saemian
Location
Tonekabon, Mazandaran, Iran
Tools used
Midjourney AI, Adobe Photoshop
Principal architect
Fatemeh Saemian
Design team
Studio Saemian Architects
Typology
Residential › House
AI virtual staging changed the game in the way properties are sold. It has brought in creativity and practicality, a blend that works wonders. It helps showcase a property in the best possible light and hence can be used by estate agents to attract buyers and close deals faster.
Written by
Liliana Alvarez
Photography
Amazing Architecture

