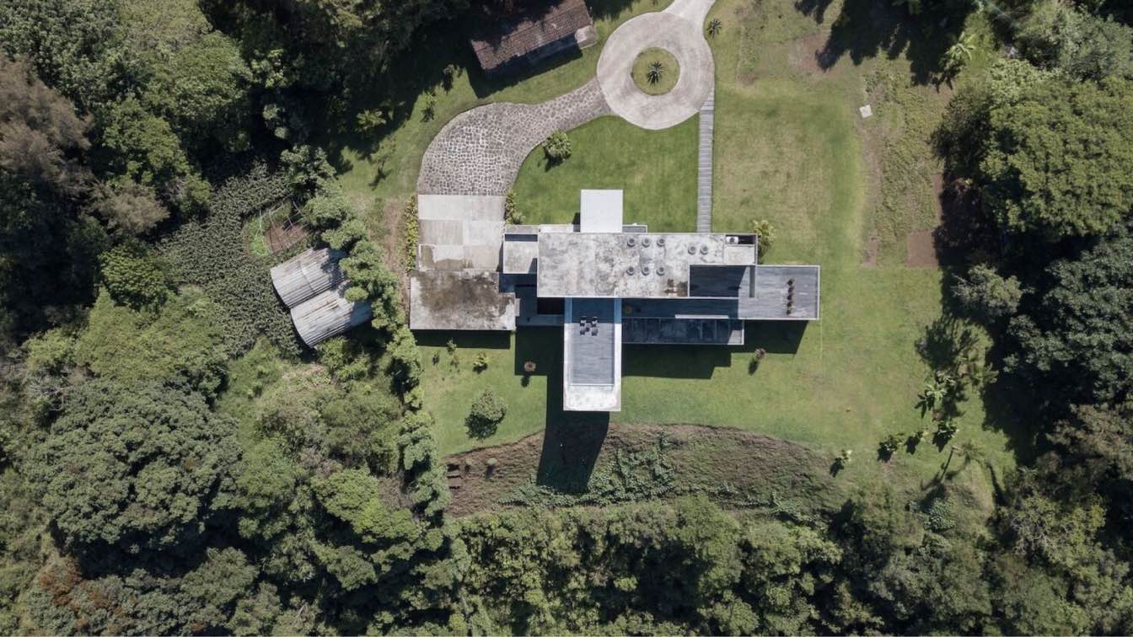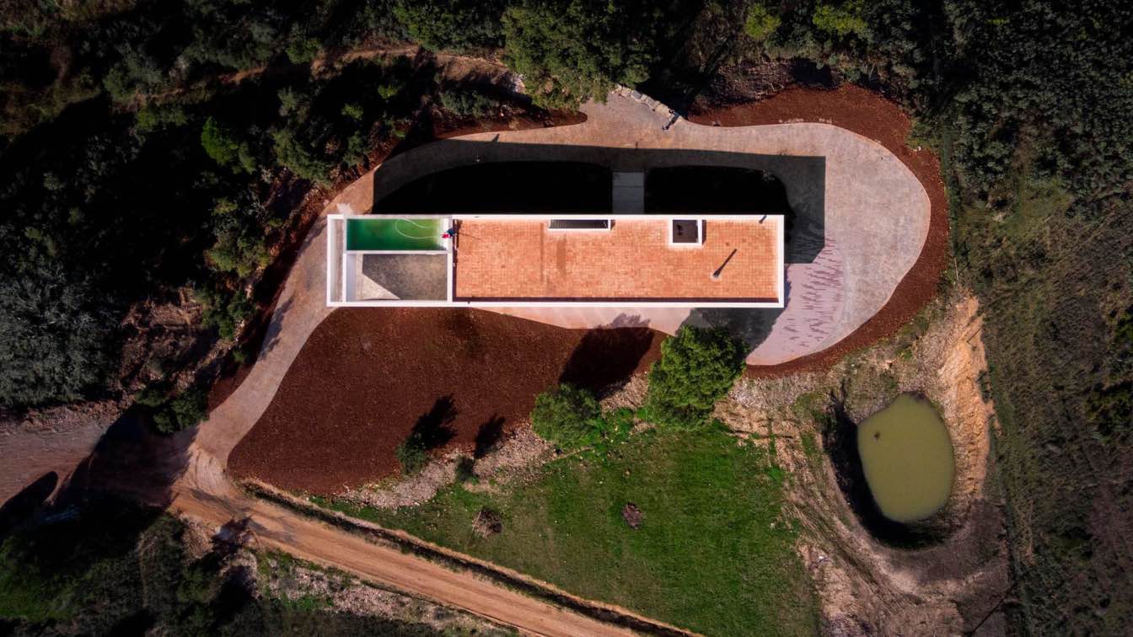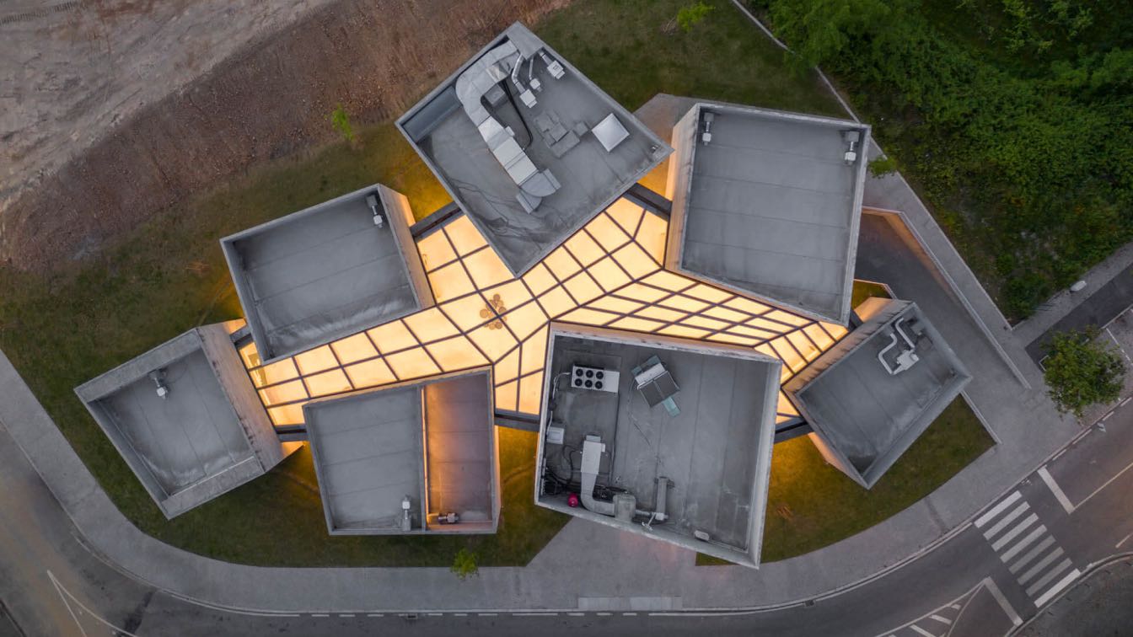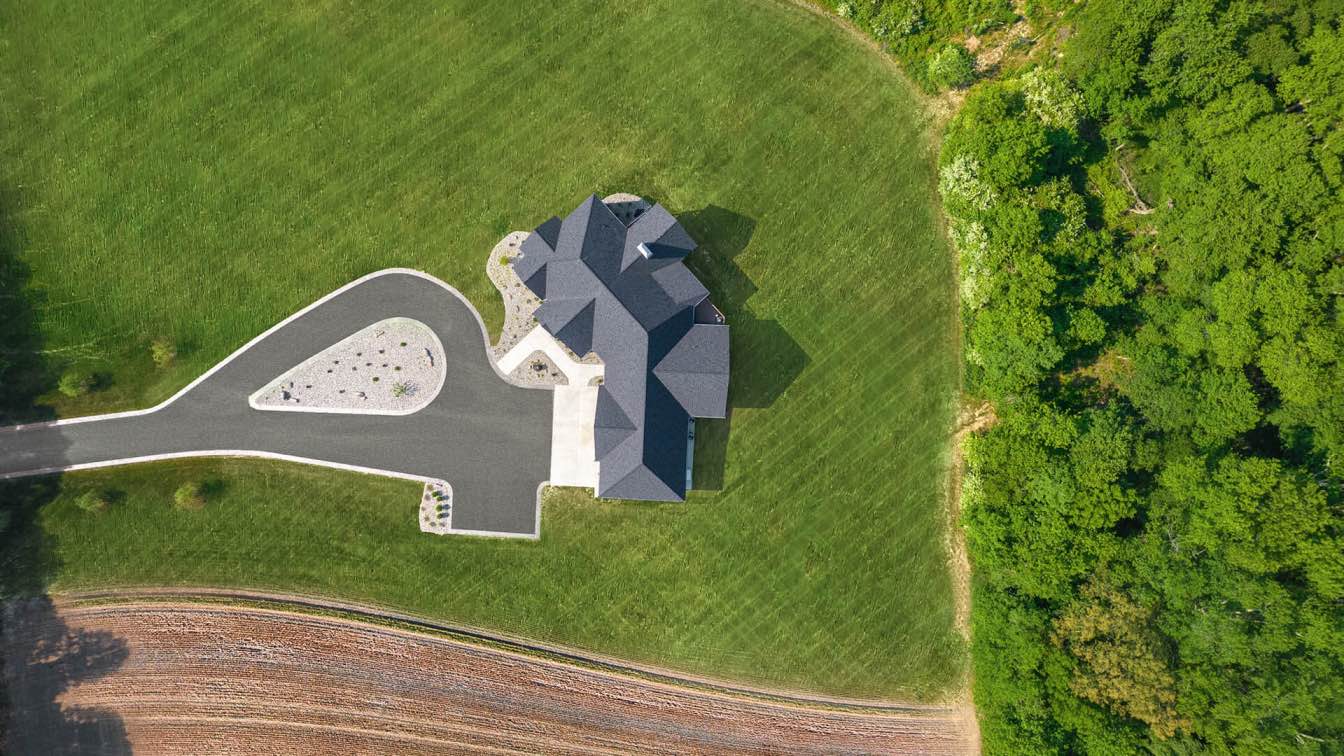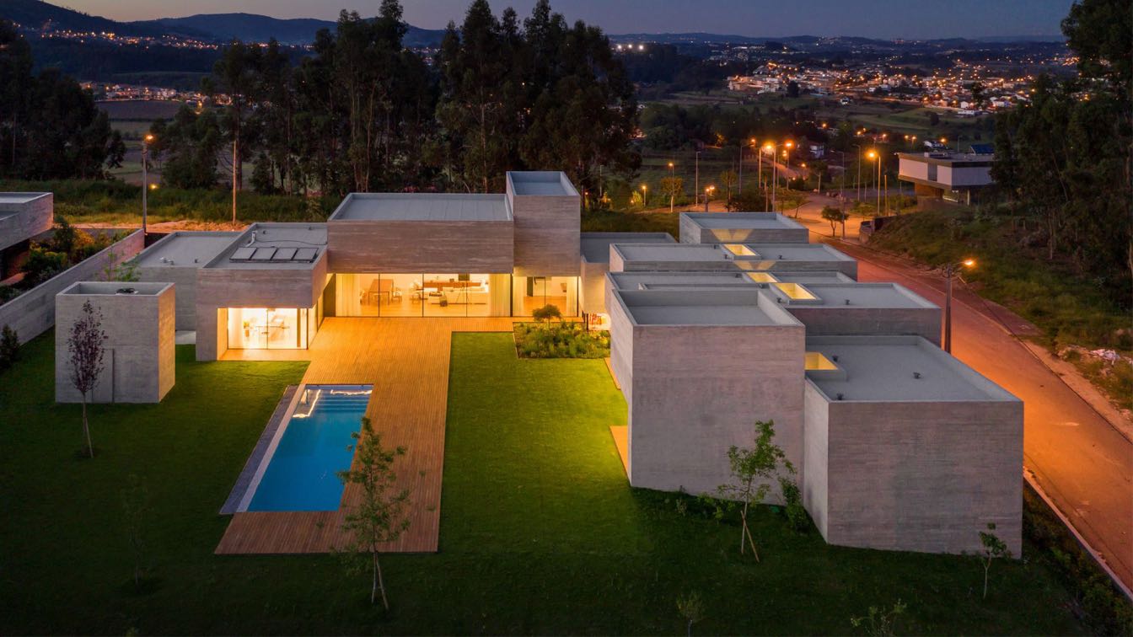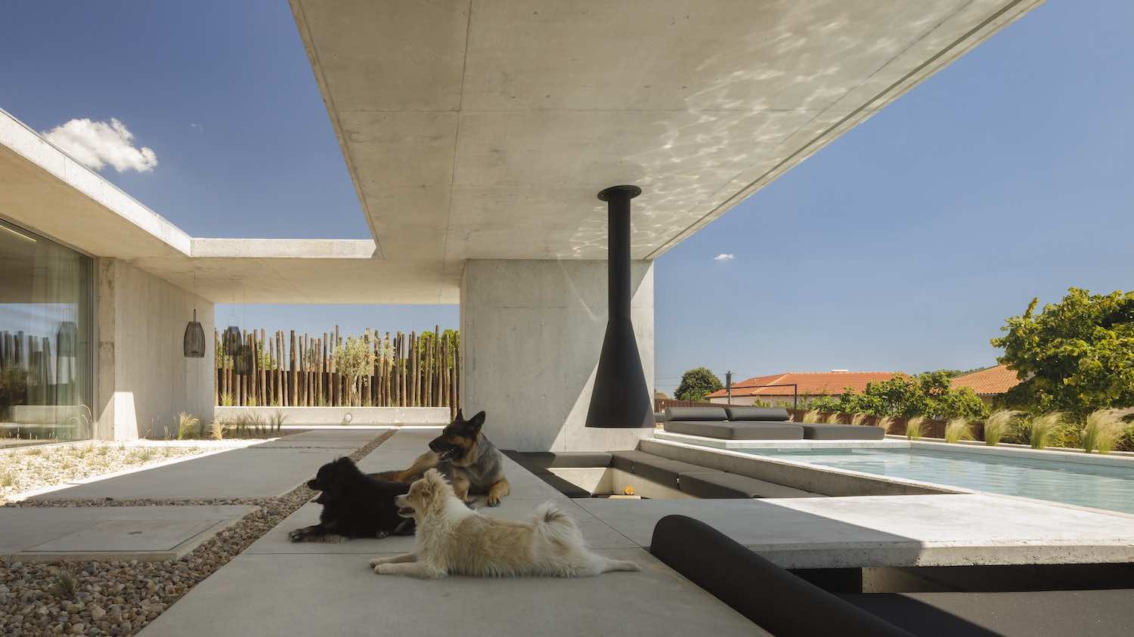Aerial photography can prove to be a wonderful asset and a strong addition to your tool kit. From the points that we have discussed above, it is clear that the unique perspective that aerial images can offer can be used for many different purposes to achieve different goals.
Photography
Naser Nader Ibrahim
Algarve, in the South of Portugal does not only live by the sea. Proof of this is the village of São Bartolomeu de Messines, municipality of Silves - located in the interior of the Algarve, far from the mass tourism that occupies the whole coast, and privileged by the mountains that surround the whole region.
Project name
House in Messines
Architecture firm
Vitor Vilhena Arquitectura
Location
São Bartolomeu de Messines, Algarve, Portugal
Photography
Fernando Guerra | FG+SG
Principal architect
Vitor Vilhena
Collaborators
Vitor Vilhena, Fábio Guimarães, Nuno Gonçalves, João Simões
Civil engineer
PLANN Engineer
Structural engineer
PLANN Engineer
Supervision
Vitor Vilhena Architecture
Construction
Window to the Future, lda
Material
Concrete, Wood, Glass, Steel
Typology
Residential › House
Located in the district of Porto, in the Village of Lousada, the Interpretation Centre of Romanesque is located in an area that is an expansion of this village marked by a strong relationship with an urban square called Pra- ça das Pocinhas and with the Senhor dos Aflitos Church - a strong reference in the town center.
Project name
Centro de Interpretação do Românico /Interpretation Centre of Romanesque
Architecture firm
Spaceworkers®
Location
Lousada, Porto, Portugal
Photography
Fernando Guerra | FG+SG
Principal architect
Henrique Marques, Rui Dinis
Design team
Rui Rodrigues, Sérgio Rocha, Rui Miguel, Marco Santos, Mónica Pacheco
Collaborators
Bairro Design, Carla Duarte - cfo
Interior design
Spaceworkers® and Glorybox
Civil engineer
aspp Engenheiros,Lda.
Structural engineer
aspp Engenheiros,Lda.
Supervision
Spaceworkers®
Visualization
Spaceworkers®
Tools used
Vectorworks, Rhinoceros 3D, Cinema 4D
Construction
Edilages, sa
Material
Reinforced Concrete, Glass, Steel
Client
Lousada Municipality
Typology
Interpretation Center
Located on the waterfront of Breton Bay is an alluring Craftsman inspired home that bestows farmhouse style living on the water’s edge. Designed and built by Shady Lane Construction, this 3,200 sq. foot home boasts elegant finishes, and one-of-a-kind views that create an exquisite experience for the residents.
Project name
McElhaney Residence / Bayview Farmhouse
Architecture firm
Shady Lane Construction
Location
Breton Bay, Leonardtown, Maryland, USA
Principal architect
Kevin McElhaney
Design team
Shady Lane Construction
Collaborators
McHale Landscape Design, Fantasy Tile, Cords Cabinetry
Interior design
Shady Lane Construction
Landscape
McHale Landscape Design
Lighting
- Kitchen Pendants (Visual Comfort Alexa Hampton Lily Light), Living Room Chandelier (Kate Marker Batalle), Master Bath (Serena & Lily capiz Scalloped)
Construction
Shady Lane Construction
Material
Wood, Stone, Glass, Steel
Typology
Residential › House
The Portuguese architecture and design studio Spaceworkers® led by Henrique Marques and Rui Dinis has designed ''MF House'' located in Portugal.
Architecture firm
Spaceworkers®
Photography
Fernando Guerra | FG+SG
Principal architect
Henrique Marques, Rui Dinis
Design team
Marco Santos, Marta Silva, Tiago Maciel
Structural engineer
Born Consulting
Tools used
Adobe Photoshop, Adobe Lightroom
Material
Exposed Concrete, Glass
Typology
Residential › House
If you reside in a city then and you are bound to have a noise pollution problem in your area. This can be not very pleasant because you cannot relax during the day or night time whenever you want to have calm and peaceful time inside your home. But there are some things that you can do to prevent those sounds from coming inside your home through y...
Photography
Denys Nevozhai
The Portuguese architecture firm Artspazios group led by Liliana Costa & André Oliveira has recently completed EV house, a single-family home located in Viseu, Portugal.
Architecture firm
Artspazios group
Photography
Fernando Guerra | FG+SG
Principal architect
Liliana Costa & André Oliveira
Design team
Liliana Costa & André Oliveira
Interior design
Artspazios group
Civil engineer
Artspazios group
Structural engineer
Artspazios group
Landscape
Artspazios group
Supervision
Artspazios group
Visualization
Artspazios group
Tools used
ArchiCAD, Adobe Photoshop
Construction
Artspazios group
Typology
Residential, Houses
Heatherwick Studio completed EDEN tower a new residential project located in Singapore’s prime Ardmore/Draycott area in prestigious District 10.
Project name
EDEN Singapore
Architecture firm
Heatherwick Studio
Photography
Hufton+Crow, Andrew Tan
Principal architect
Thomas Heatherwick
Interior design
Heatherwick Studio
Collaborators
RSP Architects, Planners & Engineers, Ensemble,
Landscape
COEN Design International
Environmental & MEP engineering
Squire Mec
Structural engineer
RSP Structures
Typology
Residential, Apartments

