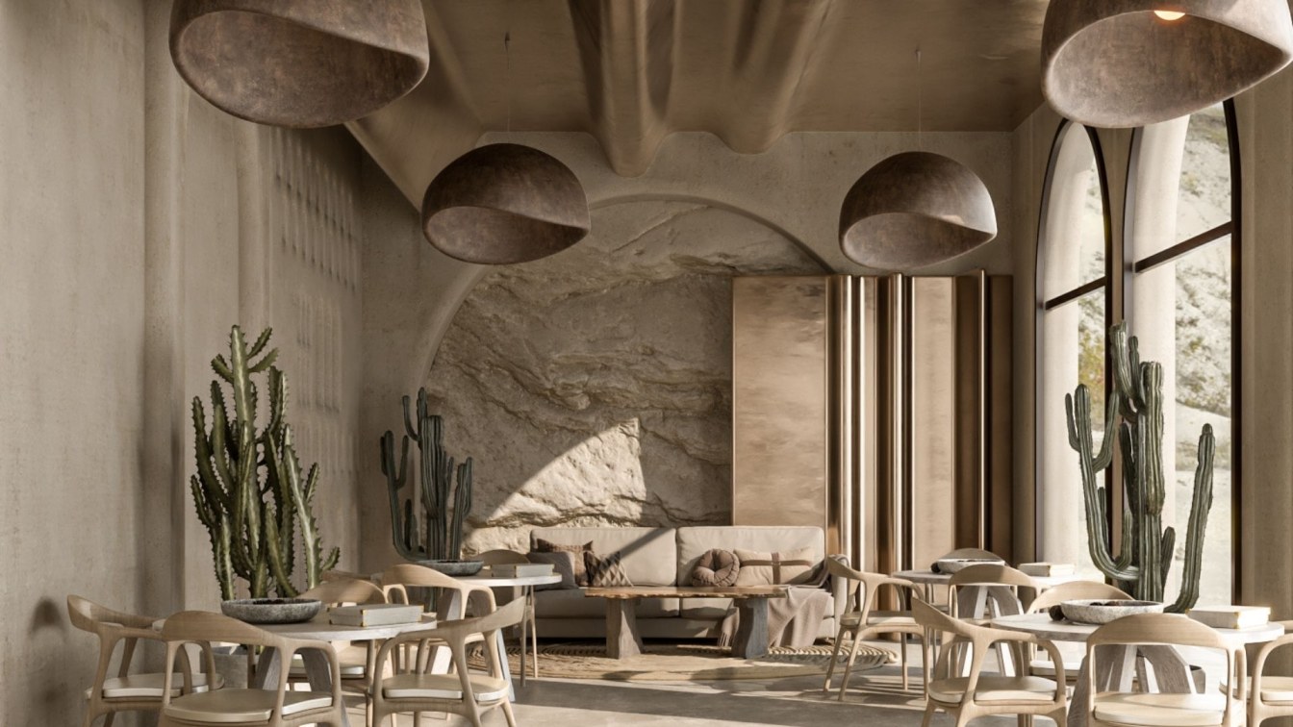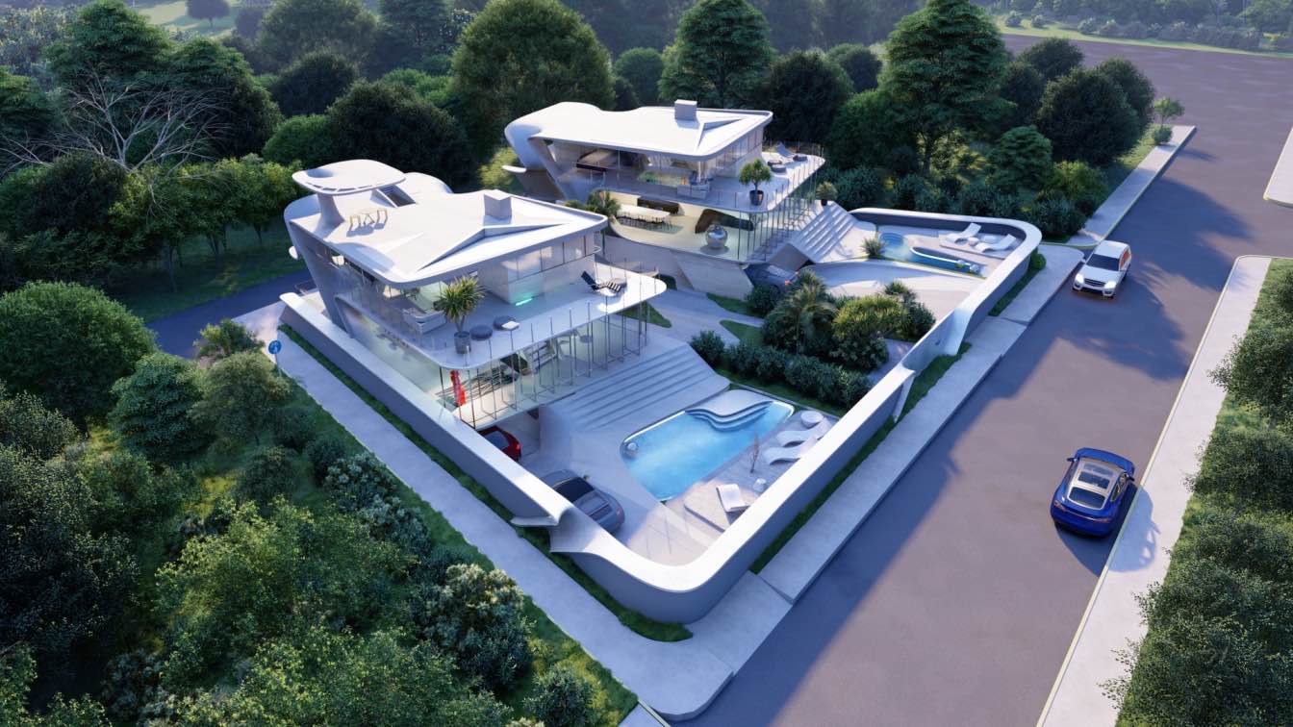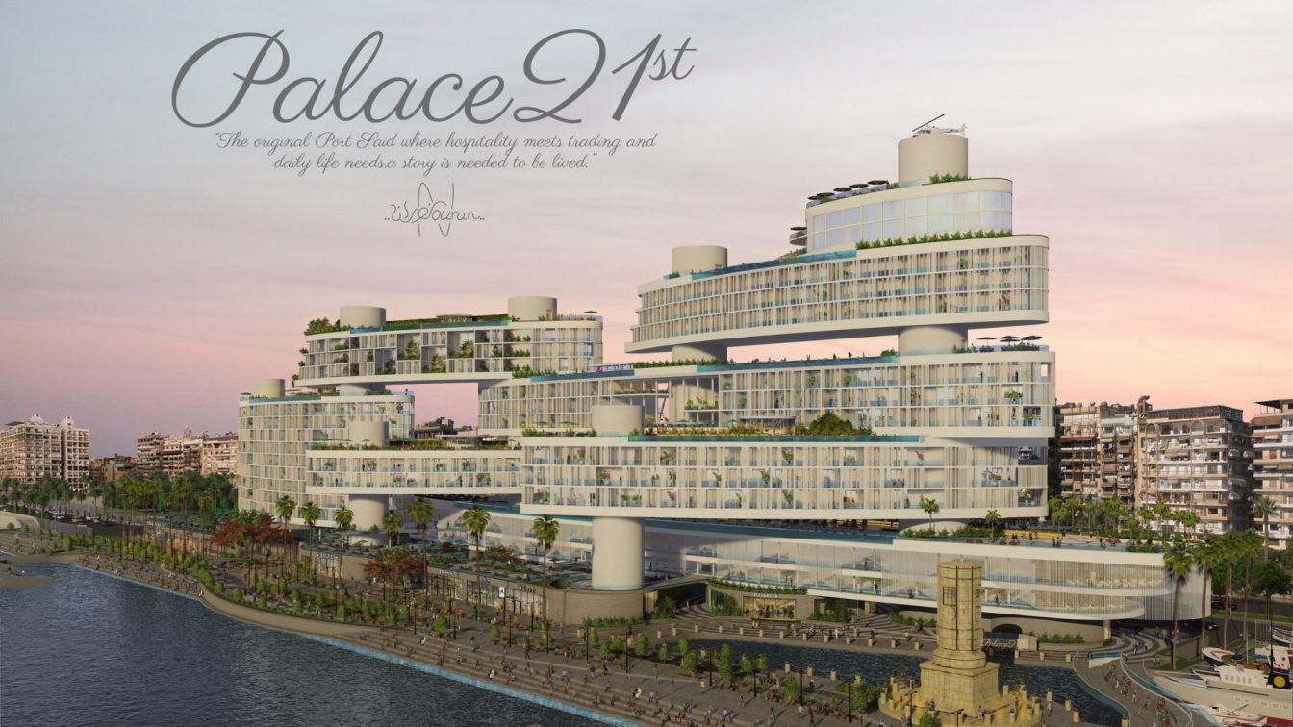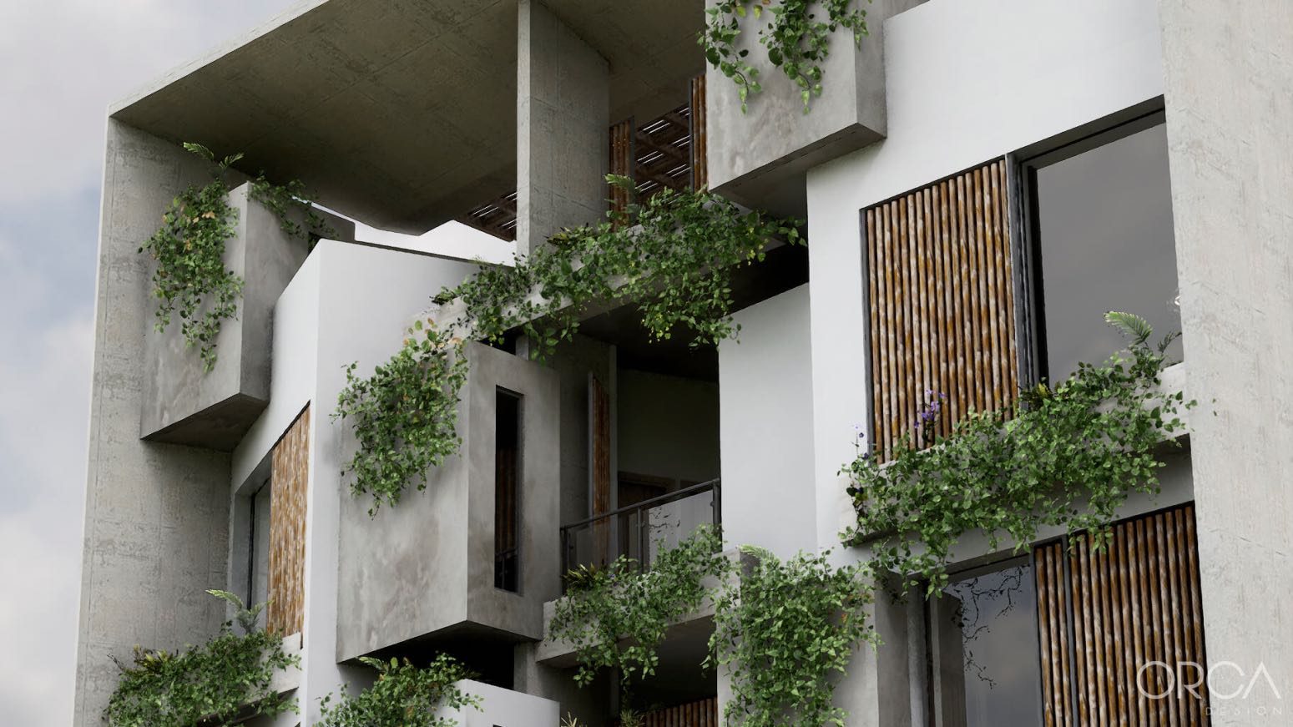Future Oasis is a design for a restaurant located in Cairo, Egypt the main design concept is to merge between the desert and the future the way we depicted it to create a unique aesthetic that emanates a free spirited, futuristic vibe.
Project name
Future Oasis
Tools used
Autodesk 3ds Max, Autodesk Revit, V-ray Renderer, Adobe Photoshop, Chaos Vantage, Adobe Premiere
Principal architect
Asmaa Kamel, Muhammed Kamel
Collaborators
Muhammad Kamel
This duplex housing complex is located in Michigan, USA. The fluidity of its form merges with the landscape, the concept is a continue surface that unifies the space between the social and private area, with a slab/wall of precast concrete.
Project name
Gemini House
Architecture firm
GAS Architectures
Tools used
Rhinoceros 3D, Grasshoper, Adobe After Effects, Adobe Premiere
Principal architect
Germán Sandoval
Design team
Kesia Devallentier, Germán Sandoval
Visualization
GAS Architectures
Typology
Residential › House
When history takes shape, and the action unfolds in a unique and exclusive atmosphere. Combining all the passion, fighting and braveness of Port-Said-ians that is digging into history through people and architecture, Port-Said deserves to restore back its greatness again. As a cosmopolitan city full of potentials and possibilities that made it an a...
Student
Nouran Khaled Ahmed
University
Architecture department, Faculty of Engineering, Cairo University
Teacher
Prof. Karim Kesseiba & Prof. Sherif Morgan
Tools used
Autodesk Revit, Lumion, Adobe Photoshop, Adobe Premiere
Semester
8th Semester, Graduation Project
Location
Port Said, Egypt
Status
Graduation Project
Typology
Hotels Complex and Retailing Center
ORCA Design: The city of Baños, considered one of the capitals of nature tourism in Ecuador and Latin America, it is very important to understand the value of this when developing future projects in this wonderful environment. The concept is based on the generation of its own ecosystem, within the building.
Project name
Hostel EM 3303
Architecture firm
ORCA Design Ecuador
Location
Baños de Agua Santa, Ecuador
Tools used
Autodesk Revit, Unreal Engine, Adobe Premiere Pro, Adobe Photoshop
Principal architect
Marcelo Ortega
Design team
Marcelo Ortega, Christian Ortega
Collaborators
Christian Ortega, Dolores Villacis
Visualization
ORCA Design
Status
Under Construction
Typology
Hospitality › Hotel





