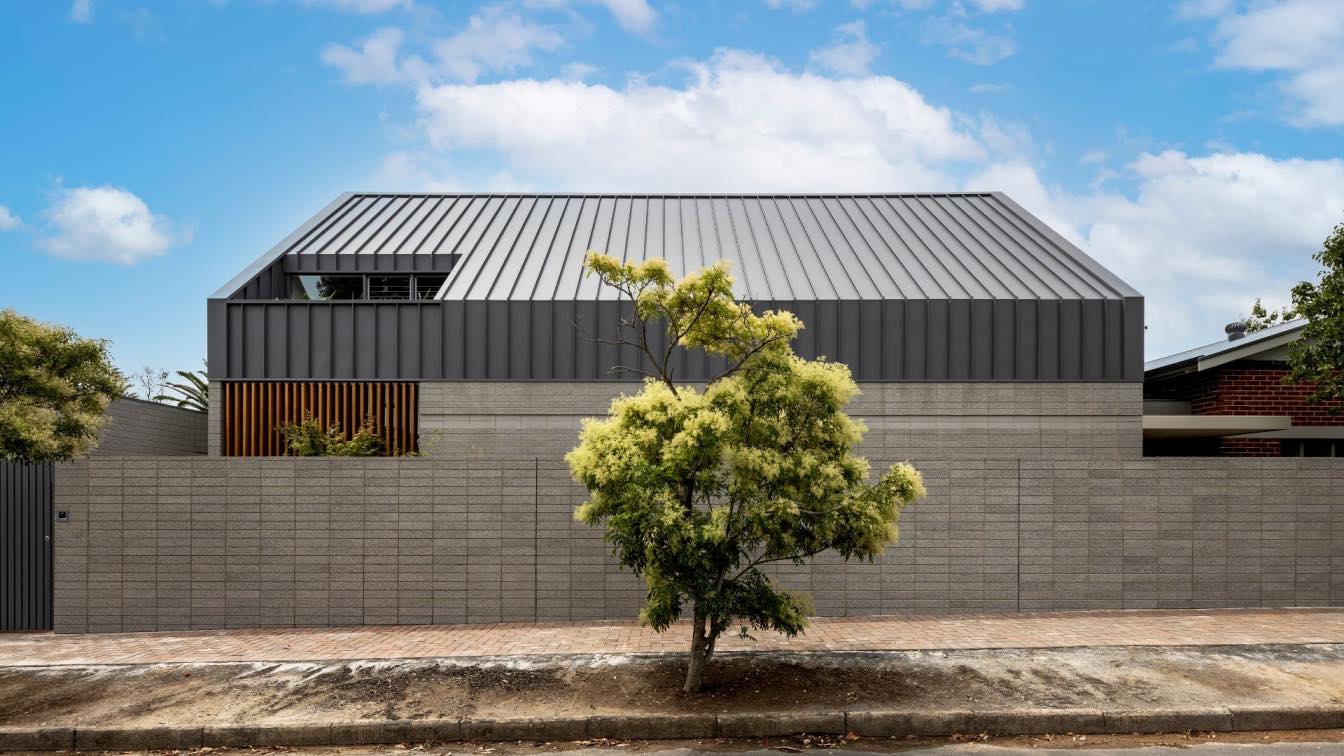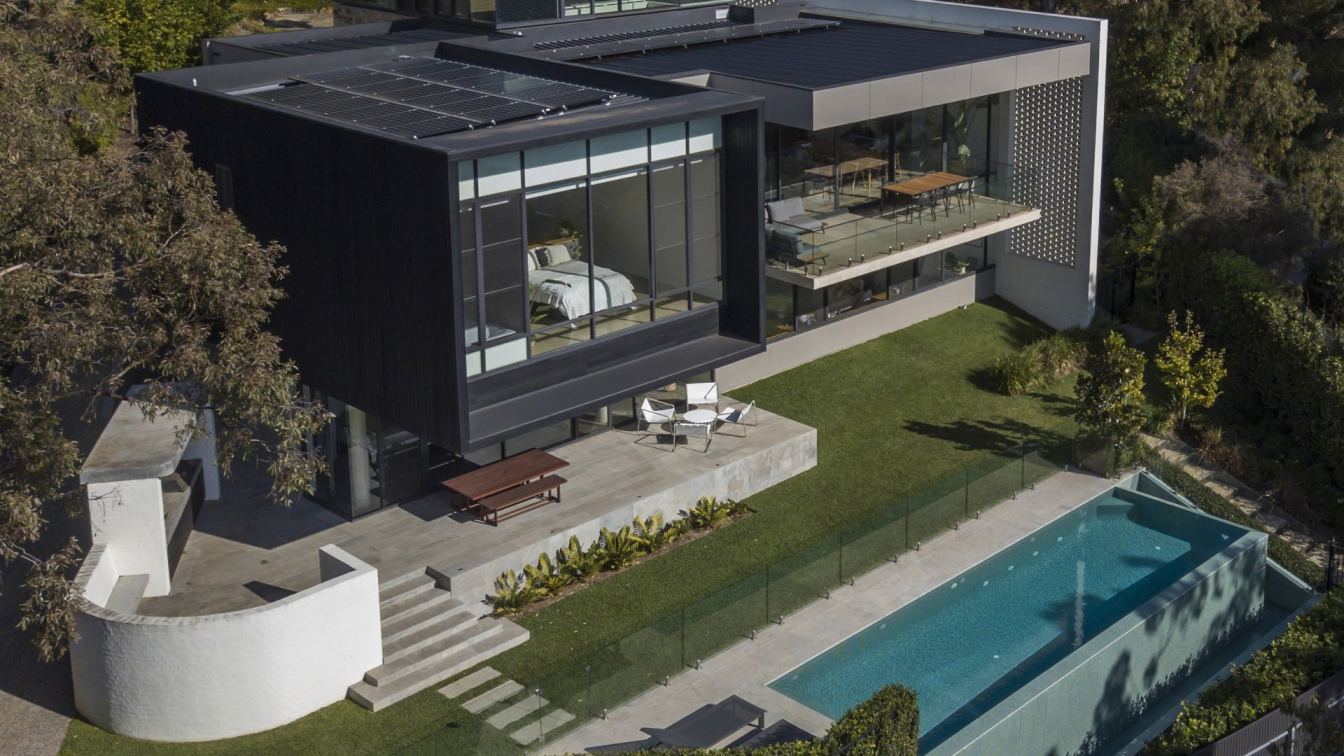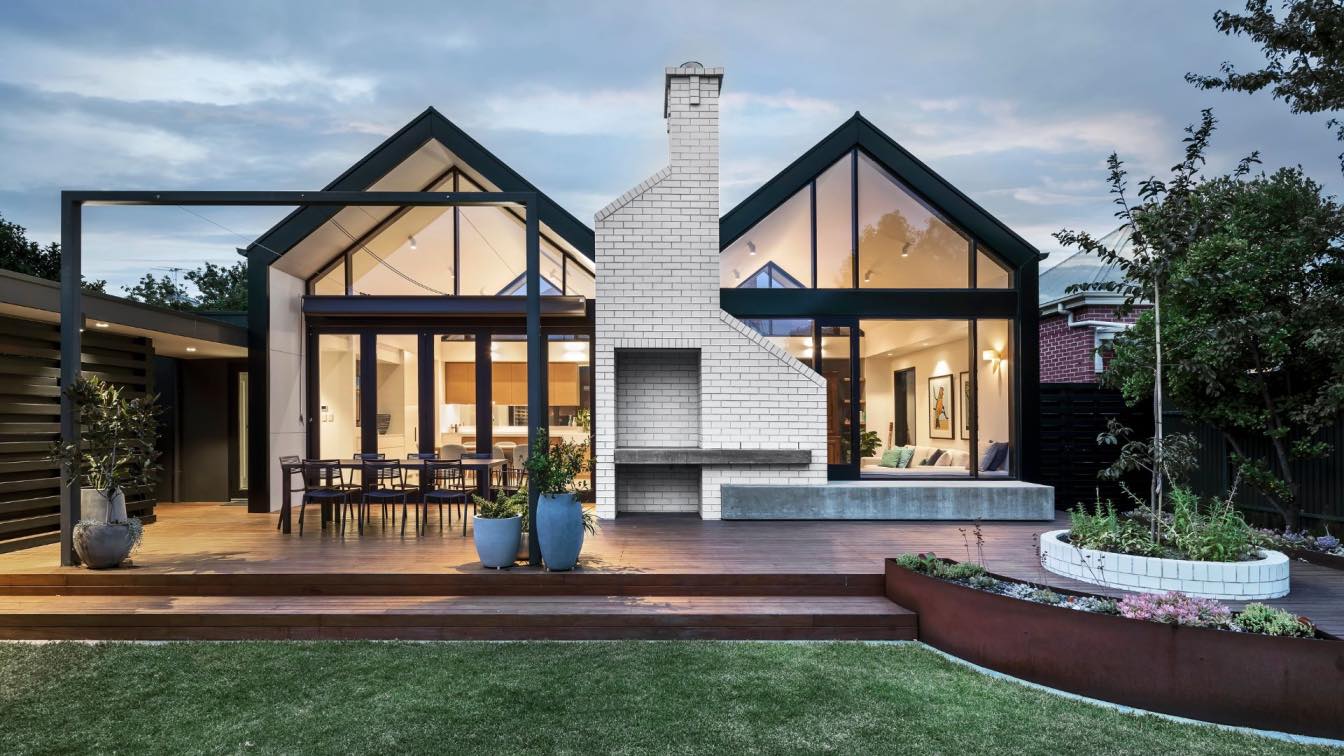The Kensington Park project is a distinctive, renovation and extension to a 1928 California Bungalow. With pure functionality as the core ethos of this home, a second-storey loft space delivers substantial space for this growing family, whilst blending comfortably with the original home and the historic character of the suburb.
Project name
Kensington Park
Architecture firm
Glasshouse Projects
Location
Kensington Park, South Australia, Australia
Photography
Gareth Williams, Aaron Citti
Principal architect
Don Iannicelli
Design team
Don Iannicelli, Angela Gianquitto, Scott Blenkiron
Interior design
Glasshouse Projects
Civil engineer
MQZ Engineering
Structural engineer
MQZ Engineering
Landscape
Yardstick Landscape Services
Lighting
The Light Impact
Construction
Glasshouse Projects
Material
Brick and Colourbond Steel
Typology
Residential › House
With views spanning 180 degrees, Mitcham Abode is a premium realisation of a design which comes alive in its surroundings. This architect's own home is a balance of solidity and robustness, coupled with the homeliness and warmth of the mid-century influence of the internal spaces.
Project name
Mitcham Abode
Architecture firm
Glasshouse Projects
Location
Mitcham, South Australia, Australia
Photography
Aaron Citti, Longshot Images (drone)
Principal architect
Don Iannicelli
Design team
Don Iannicelli, Angela Gianquitto, Scott Blenkiron
Collaborators
Fabrikate, Wax Design
Interior design
Glasshouse Projects - Collaboration with Fabrikate
Civil engineer
MQZ Engineering
Structural engineer
MQZ Engineering
Lighting
Glasshouse Projects
Construction
Glasshouse Projects
Material
Sandstone, brick, concrete, Ironash wood, timber, glass
Typology
Residential › House, Steep Hills Facing
Casually taking up position along a classic adelaidian streetscape, number 78 cheekily shies away from the limelight, taking up position ‘out back’! A contemporary but classic addition to a very much-loved symmetrical cottage is where this story starts.
Architecture firm
Black Rabbit Architecture + Interiors
Location
Rose Park, South Australia, Australia
Principal architect
Sean Humphries
Design team
Bettina Hildebrandt, Anastase Paraskevopoulos
Interior design
Bettina Hildebrandt
Construction
DIMCO Building
Material
Brick, concrete, glass, wood, stone
Typology
Residential › House




