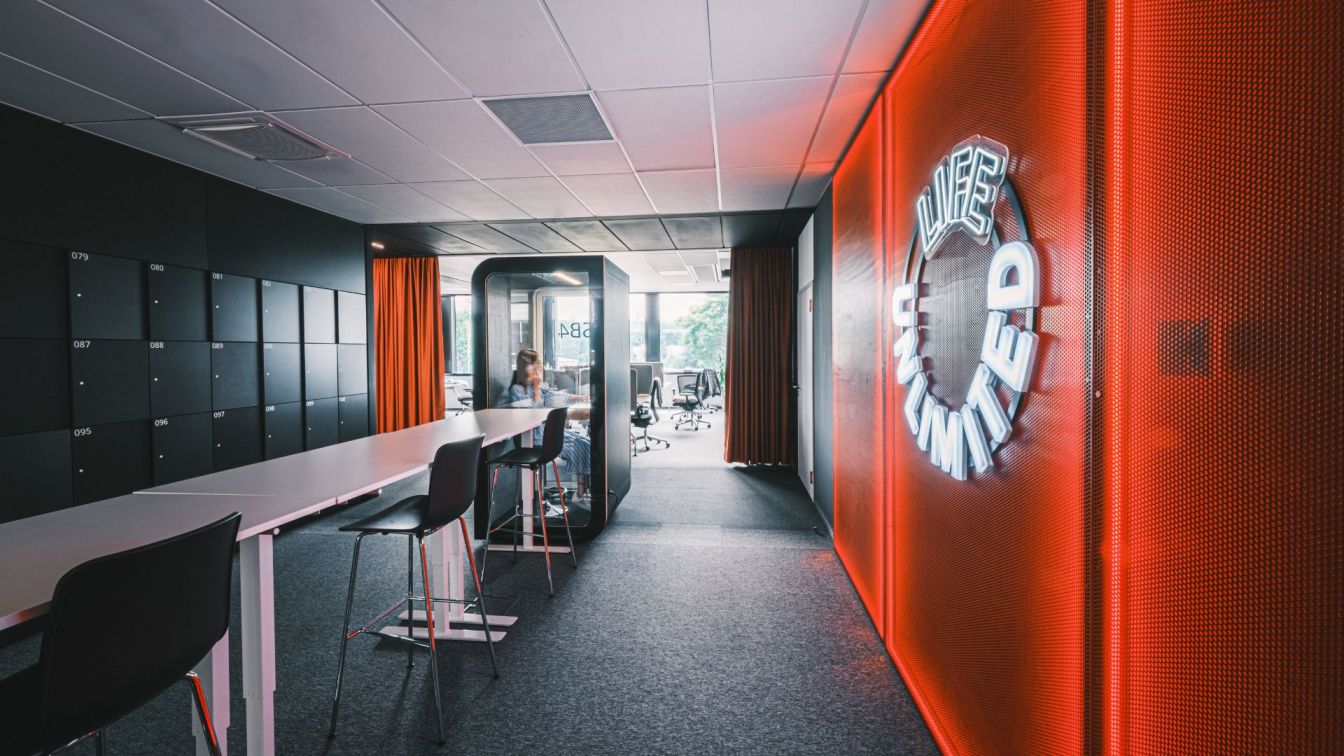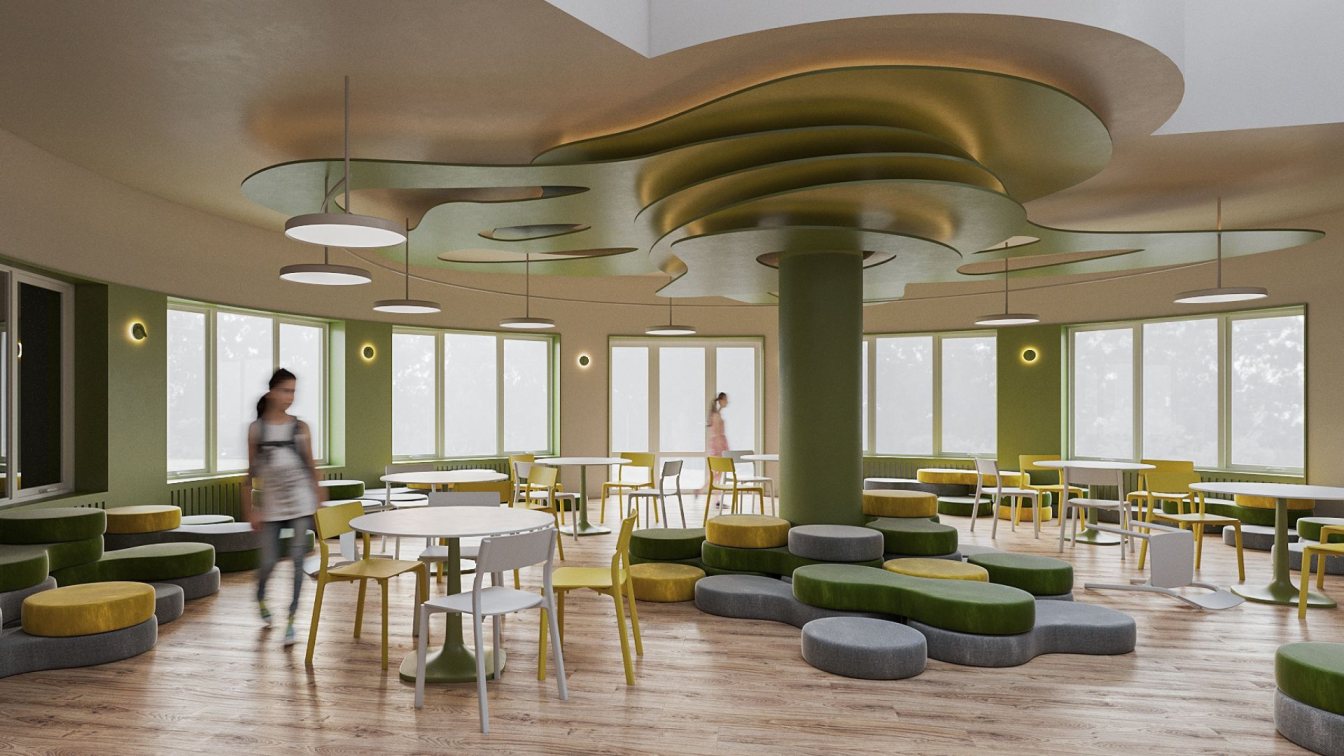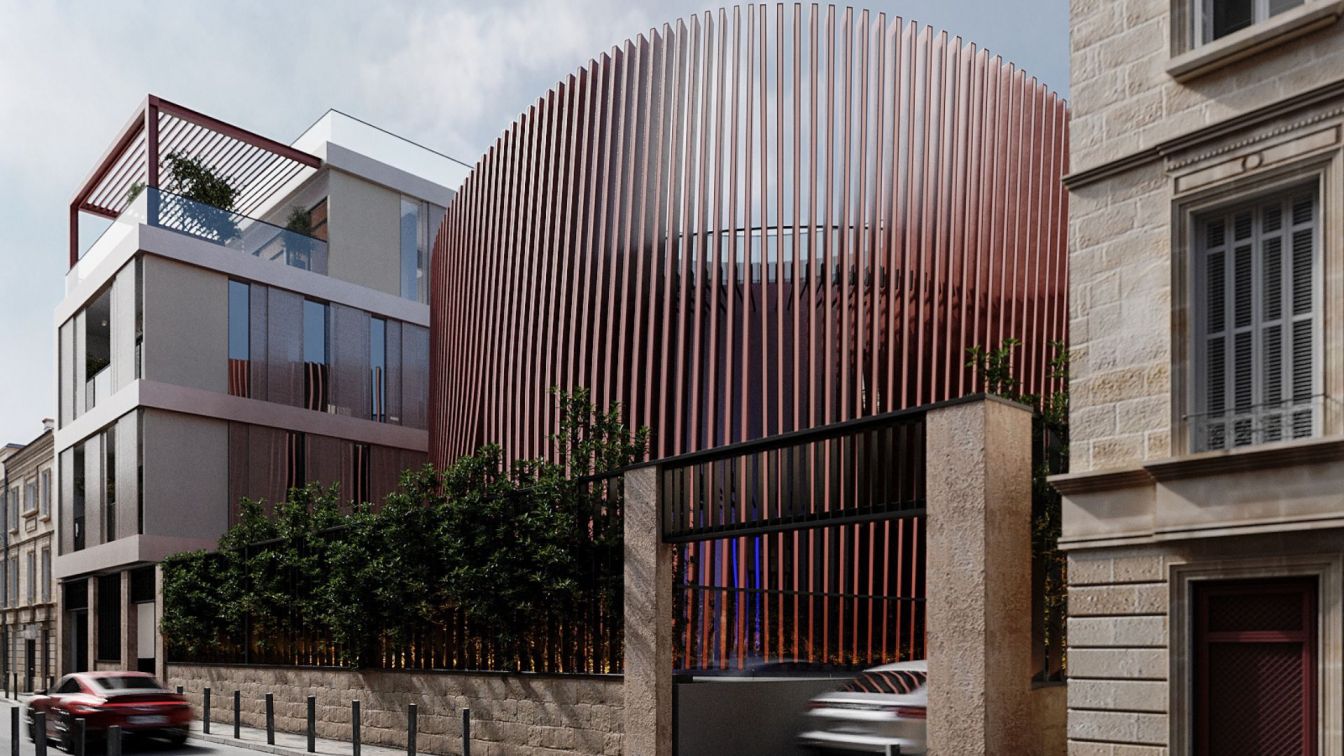The concept of the workspace revolves around modern and minimalist design, incorporating bold colors, neon lighting, and metallic surfaces. The design team developed an entire story, centered around the image of a lightning-fast warrior as the main motif of the interior composition. References to the key character are encrypted in the main communic...
Project name
Prague Office “Chromatic”
Architecture firm
ZIKZAK Architects
Location
Prague, Czech Republic
Photography
Prokop Laichter
Principal architect
Anastasia Apostu
Design team
Project team: A. Apostu, V. Boychuk, M. Ternova; V
Typology
Commercial › Office Building
A new creative educational space. In the suburbs of Warsaw, an educational institution for learning, creativity, and inspiration is being built – the STUDY.UA school designed by ZIKZAK Architects. The team of designers and architects has completed the redesign of an existing building and despite tight deadlines and budget constraints, has created a...
Project name
STUDY. UA school
Architecture firm
ZIKZAK Architects
Principal architect
A. Apostu
Design team
A. Apostu, M. Ternova, I. Yashin, V. Boychuk
Client
Education company STUDY. UA
Typology
Educational Architecture › School
A bold solution to a difficult task. ZIKZAK Architects announces the successful completion of a project in Limassol for an international IT company. The architectural bureau has developed a new expressive and futuristic facade for the building, which will become the decoration and object of attention of Limassol.
Project name
Cylindric Facade for an Office Building in Limassol
Architecture firm
ZIKZAK Architects
Location
Limassol, Cyprus
Principal architect
Anastasia Apostu
Design team
A. Apostu, I. Yashyn, G. Tynkaliyk, O.Kyianko, M. Ternova, V. Melnykov, H. Zaremba, O. Konoval
Collaborators
Interior design: ZIKZAK Architects
Client
International IT company
Typology
Commercial › Office




