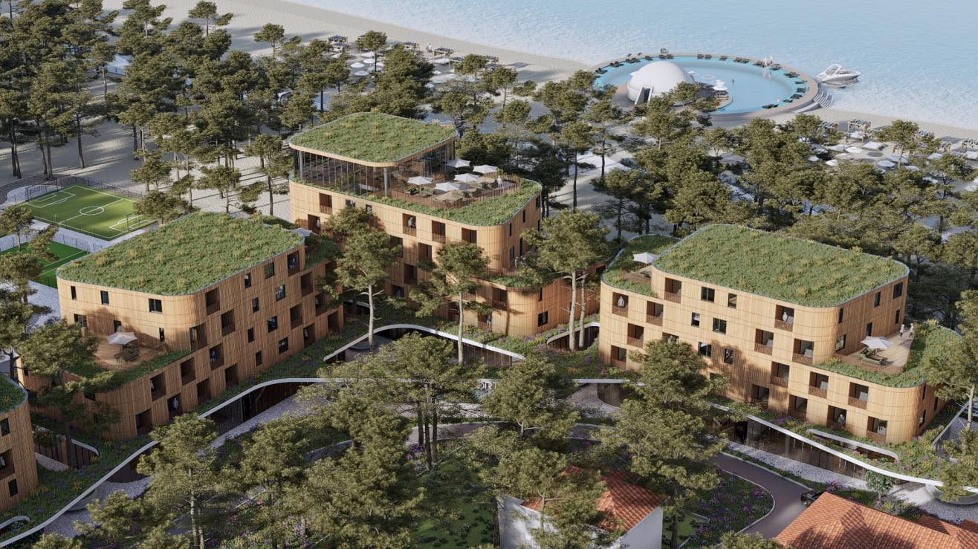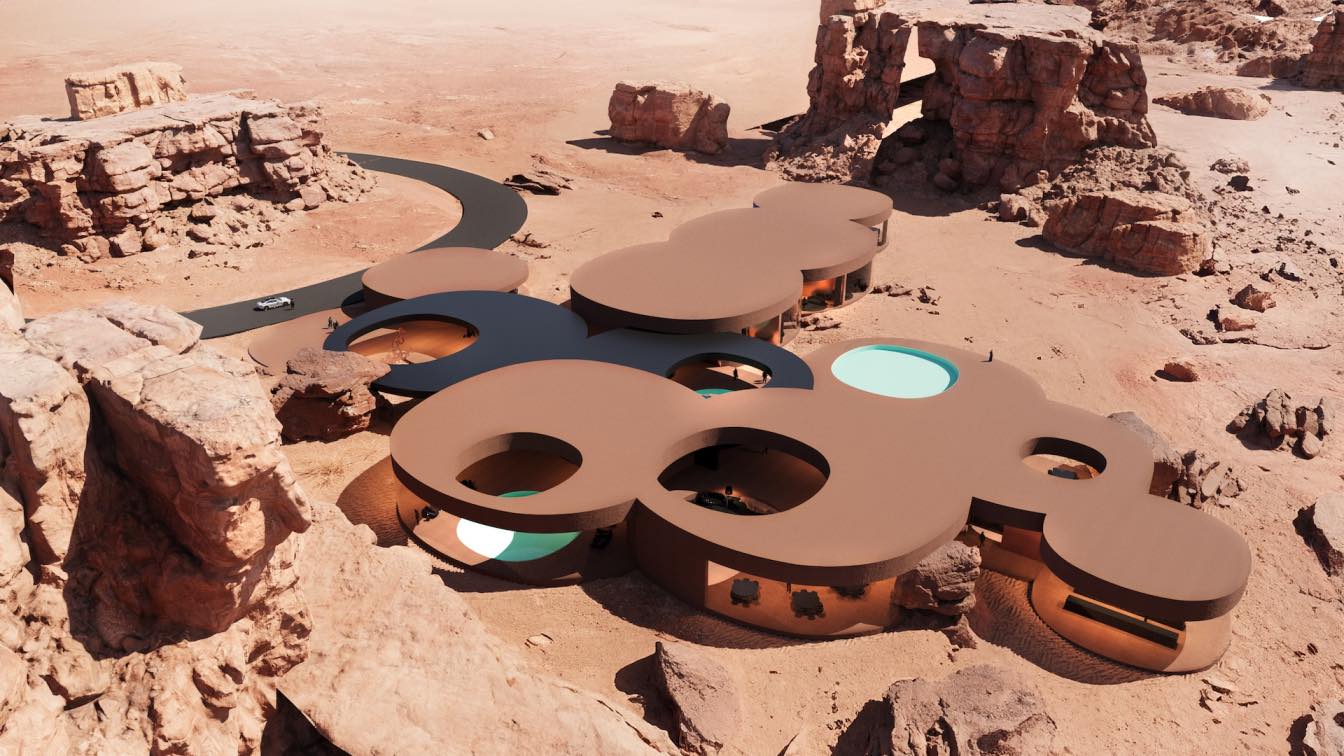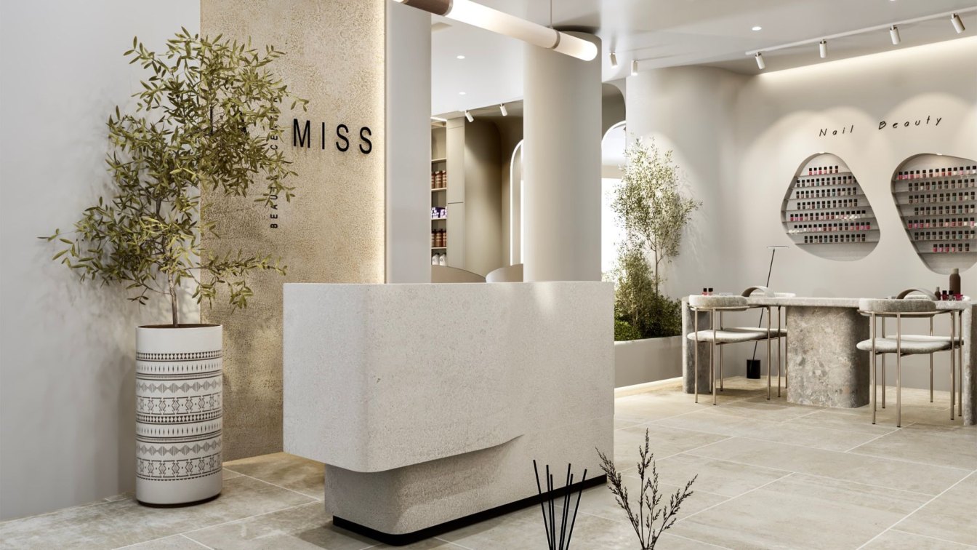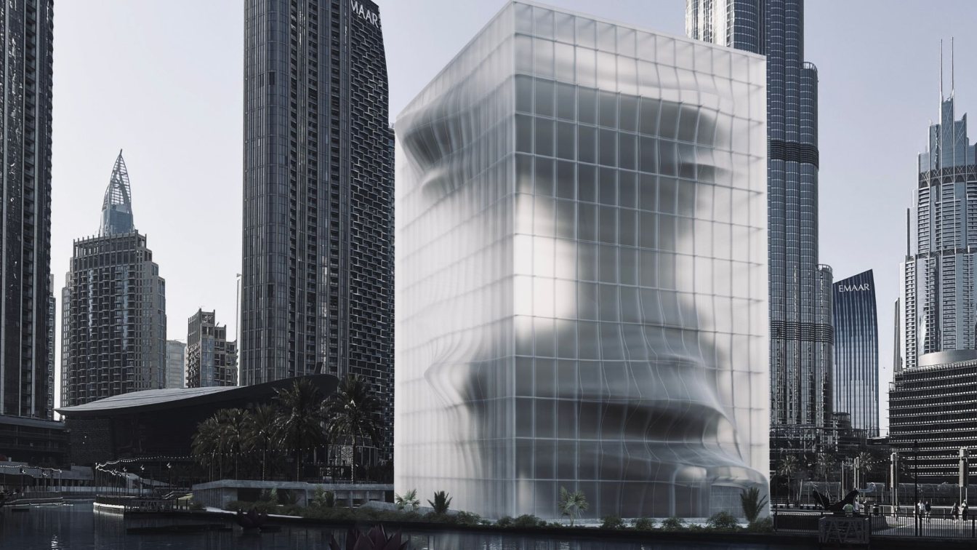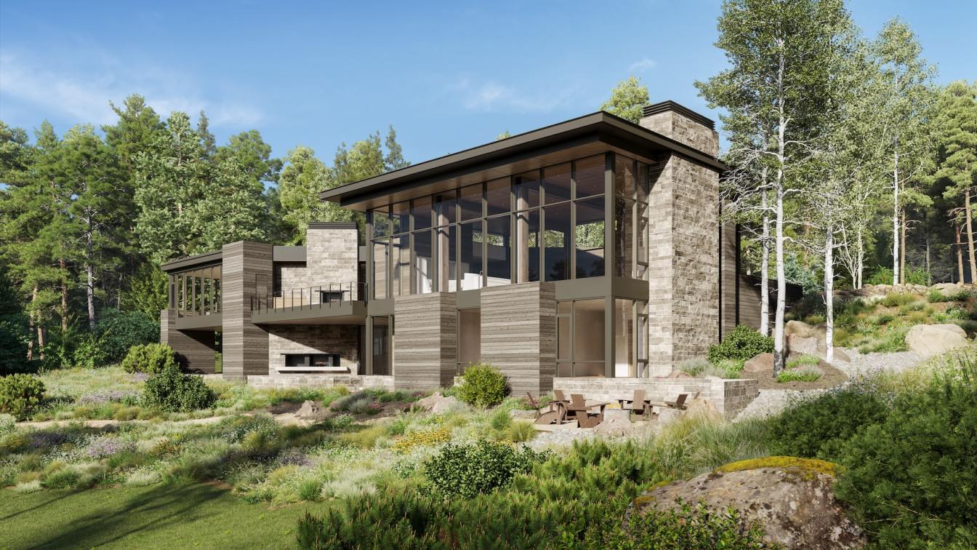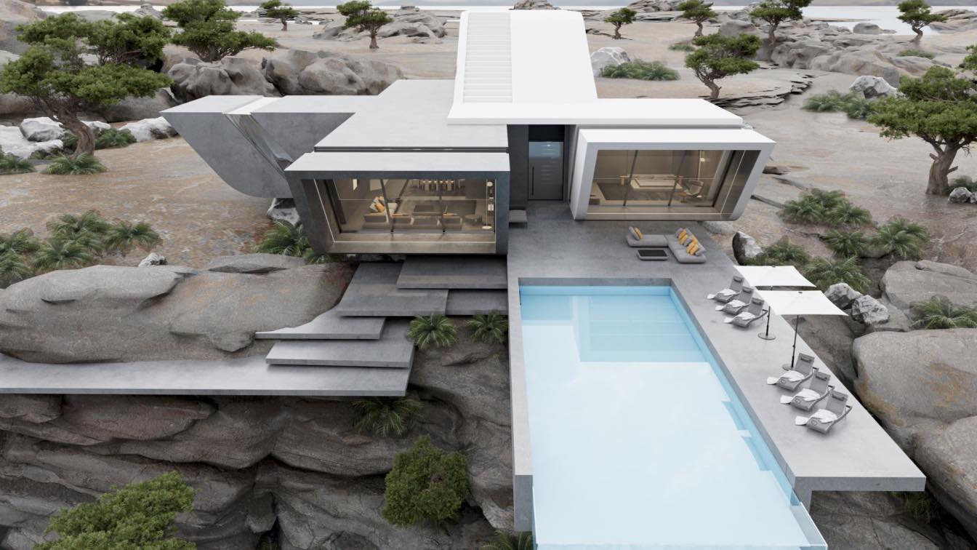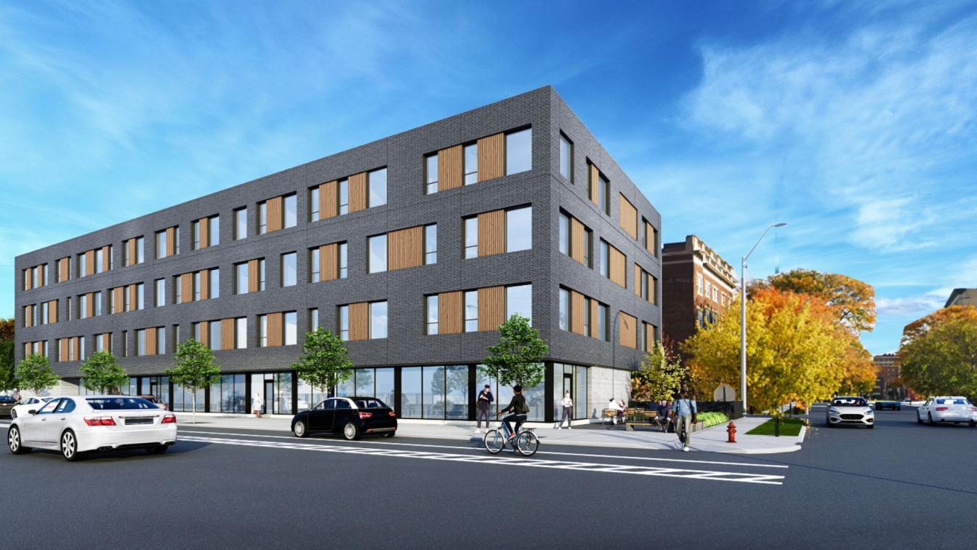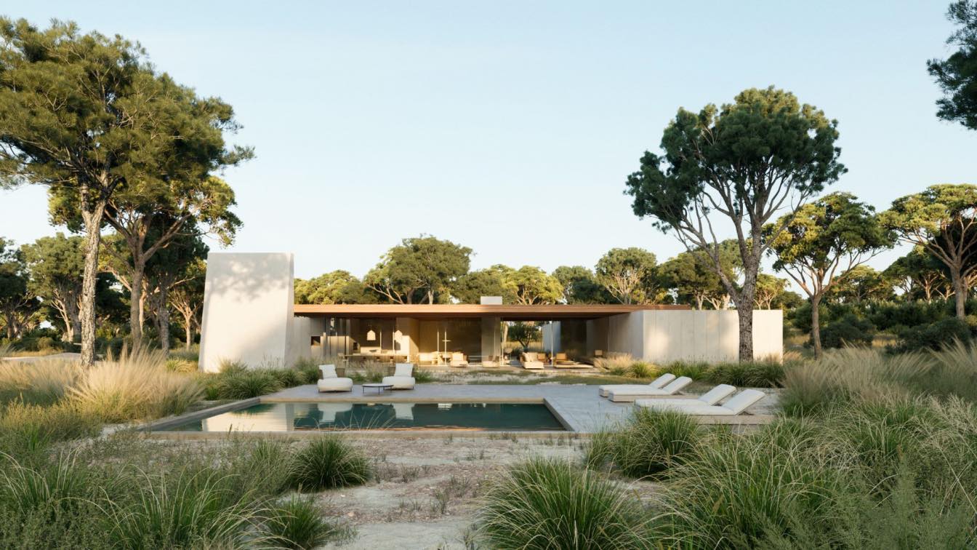D5 Render for Education is a free version exclusively available to school faculty and students specializing in architecture, design, landscape, and 3D animation.
Application software
D5 Render for Education_Amazing Architecture
Developer
Dimension 5 Techs Pte. Ltd.
Operating system
Windows 10 v1809 or above
Compatibility
SketchUp, Autodesk 3ds Max, Revit, ArchiCAD, Rhinoceros 3D, Cinema 4D, Blender
Category
Architectural Rendering Software
Features
11000+ free assets, D5 GI Solution, Real-time Ray tracing, Deep Learning Super Sampling (DLSS), D5 SR Image Rendering, Up to 16K Photos and Panoramas, 4K Video Rendering, Camera Control, VR, Custom HDRI, Geo and Sky, Weather System, Cinematic Camera Effect, Caustics, Merge Projects, Section Tool, D5 Studio, Advanced Camera Tool, Real-time LiveSync
Price
Free for students and educators. Students and educators can benefit from unrestricted access to the complete range of features and assets offered by D5 Render for educational and research purposes
Download
https://www.d5render.com/download
A Fusion of Nature and Modernity by Kuoo Tamizo Architects.Where the desert meets modernity, our Dune Hotel in AlUla stands tall. The distinctive red color scheme of the property harmoniously blends with the iconic red rocks of the surrounding desert.Inspired by the breathtaking landscape, the building comprises a series of interlocking shapes that...
Project name
AlUla Dune Hotel, AlUla, Saudi Arabia
Architecture firm
Kuoo Tamizo Architects
Location
AlUla, Saudi Arabia
Principal architect
Mateusz Kuo Stolarski
Visualization
Kuoo Tamizo Architects
Typology
Hospitality › Hotel
The main concern for our design team was actually in response to the spatial separation of the existing building, which was designed for a residential platform, and changing it to a calm, fresh and homogeneous space for the Women's beauty salon and skin care center, and the main idea was to homogenize and unify.
Project name
LAMISS Ladies Beauty Salon
Architecture firm
Zavieh Design Group
Location
Behbahan, Khuzestan, Iran
Tools used
AutoCAD, Autodesk 3ds Max, V-ray
Principal architect
Amin Bakhshesh
Design team
Amin Bakhshesh, Arezoo Irani, Mina Akbari Behbahani
Collaborators
Arezoo Irani, Mina Akbari Behbahani
Visualization
Arezoo Irani
Client
Beauty Center Lamiss
Status
Under Construction
The Dubai Art Museum is an architectural solution for giving back pedestrians their share of the city and designing for them. It is the first step towards transforming a metropolis like Dubai into a walkable town suitable for all its citizens. By choosing Burj Park as the site for the project, located near the Burj Khalifa, the Dubai Fountain, and...
Project name
Art Museum Dubai
Architecture firm
Kalbod Design Studio
Tools used
Rhinoceros 3D, Twinmotion, Adobe Illustrator, Adobe Photoshop
Design team
Mohamad Rahimizadeh, Shaghayegh Nemati, Ghazale Eskandari , Nakisa Montazeri , Ziba Baghban, Zahra Tavassoli, Pegah Samei
Collaborators
Sculpture Artist: Amir ALi Garosian
Visualization
Ziba Baghban
Status
Concept (Competition Entry)
Typology
Museum › Cultural Architecture
Set amongst thick stands of lodgepole pines, this mountain home enjoys panoramic views of Lone Peak in Montana’s Big Sky region. Sited on a sloping hillside, the home is approached via a bridge that conceals the mind-popping views that await upon entering the home.
Project name
Moonlight Basin Residence
Architecture firm
Silk | Cavassa | Marchetti
Location
Big Sky, Montana, USA
Typology
Residential › House
The island villa project is placed on a rocky platform. The design process of the project consists of 3 parts, each space is designed separately which consists of public and private spaces, corridors and communication spaces.
Project name
Island Villa
Architecture firm
Ufoverse Office
Tools used
Autodesk 3ds Max, V-ray, Chaos Vantage, Adobe Photoshop
Principal architect
Bahman Behzadi
Visualization
Bahman Behzadi
Typology
Residential › Villa
McIntosh Poris Architects' project, a 57-apartment mixed-use structure, is preparing to begin construction in Midtown Detroit.
Written by
Tom Morr, Taylor & Company
Photography
McIntosh Poris Architects
Muda’s House is a family holiday home designed to be a meeting place for grandparents, parents and grandchildren.
Project name
House in Muda
Architecture firm
Vasco Lima Mayer
Location
Muda Reserve, Grândola, Portugal
Principal architect
Vasco Lima Mayer
Design team
Vasco Lima Mayer
Collaborators
Pitta Soares & Partners (Civil engineer), Francisco Lima Mayer (Structural engineer), Pollen Land Design (Landscape)
Visualization
Filipe Borralho
Typology
Residential › House

