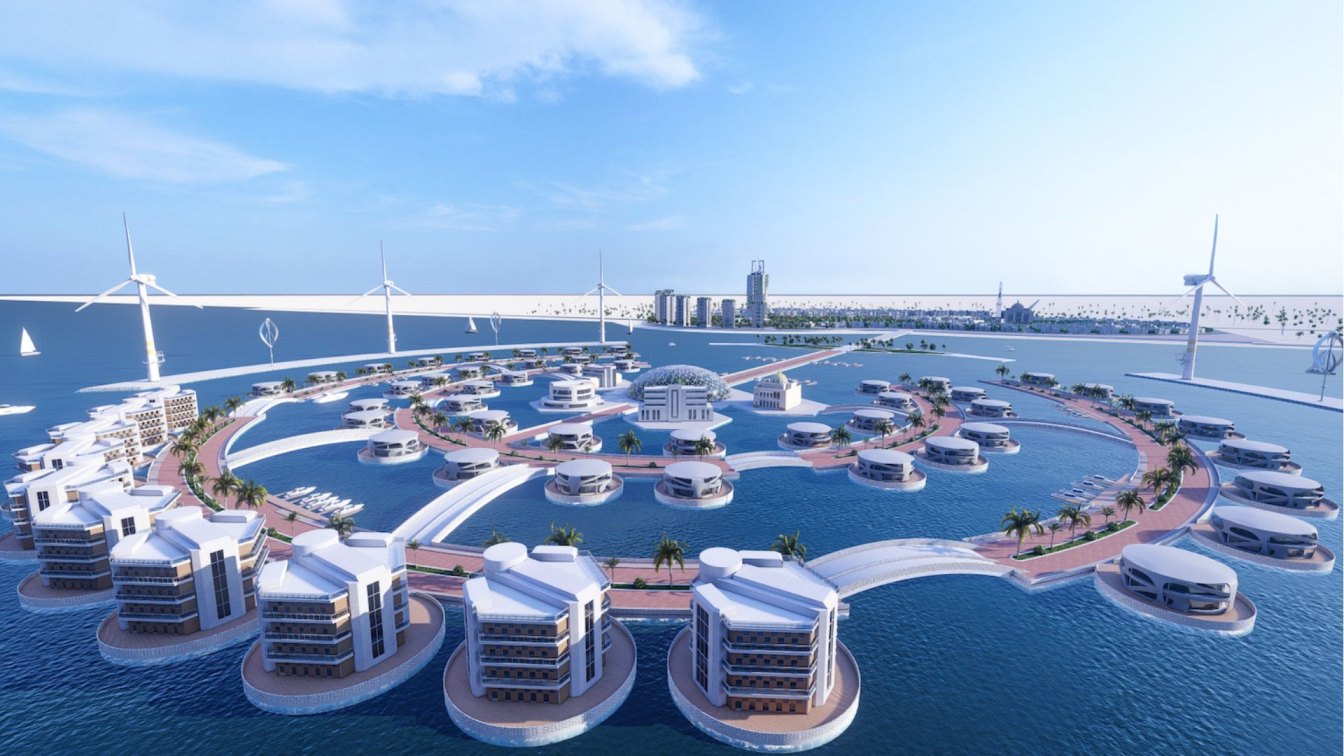The London-based architect Wojciech Morsztyn has designed "Ocean community" a future mobility vision to deal with rising sea levels.
Project description by the architects:
In the next 10 to 15 years rising sea levels could bring irreplaceable changes to our environment. Climate change and global warming are leading to rising oceans. People from coastal areas are in threat of losing their land, possessions, and hope for change. Reports are alarming, millions of people worldwide are in danger of rising sea levels, particularly in Asia where cities like Shanghai, Hong Kong, Osaka, Singapore could be flooded due to global warming. Climate Central Estimate reports that 275 million people worldwide live in areas that will eventually be flooded due to 3C of global warming.
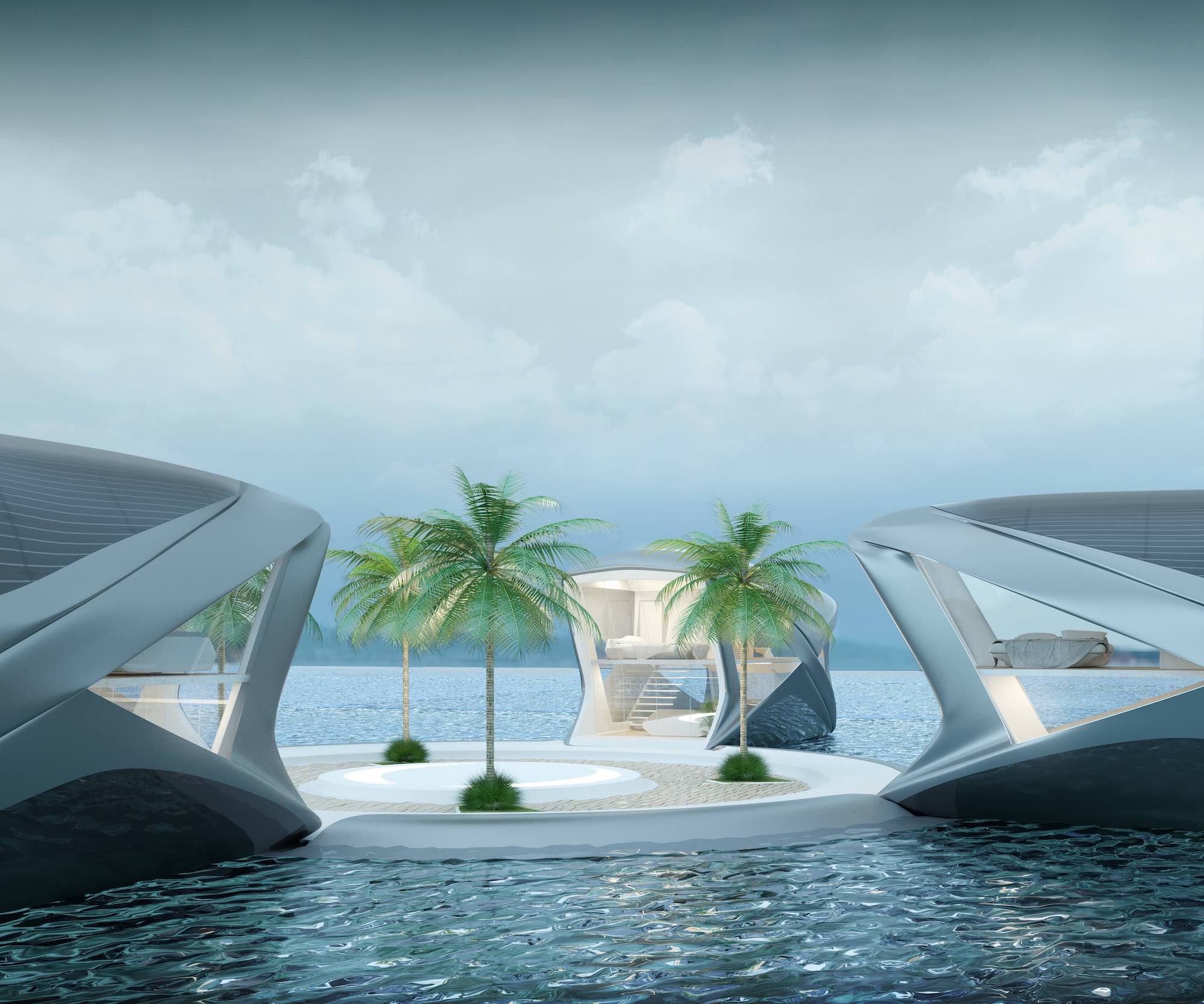 image © Morsztyn Design
image © Morsztyn Design
Ocean community is a future mobility vision to deal with rising sea levels. By creating mobile domestic naval units, we transform a disaster zone into a habitable space, using the ocean as a living space. The creation of these new structures will serve as a fully functional living space and be connected with existing infrastructure on land. New ocean communities reside in the ocean, becoming a natural extension of coastal cities. Units are located 800m from the coastlines, close enough for everyday life on land.Due to living on the ocean we need all facilities from the land, they can be created as modules based in the stationary center.
 image © Morsztyn Design
image © Morsztyn Design
They can be easily released and detached to the living space and be used by the request users. For example:
If the user from the unit wants to have a session on the gym it needs to use the application request for the available time and wait until the autonomous module will arrive and connect with this unit. After detached is ready to be used. Concept aiming to create small units floating and sailing on the water. A fully autonomous system can easily provide facilities which we can use on land such: Laundry, shopping, transport, entertainment, cinemas, etc. Ocean community is divided into 4 living units and the docking platform. There are 8 users: 2 people per unit. Docking Platform is a central point, which supplies units with fresh water, electricity and recycling the waste. This Platform is chained to the ocean floor which can help to stabilize and the water flow.
 image © Morsztyn Design
image © Morsztyn Design
A small community can have a positive impact on people, it creates a scene of cooperation and social activities. Due to this solution, any living unit can be easily detached and relocated on the sort distance. The living unit uses sustainable energy such as water, sun, wind. Rainwater can be isolated by the drainage system but also can be collected into the water filtration storage underneath the floor. Sun energy is adsorbed from the embedded photovoltaic array installed in the rooftop. Energy from the wind is working as a cooling system to keep the stabilized temperature inside the unit and to prevent the formation of mold. The end of the ocean life doesn't mean the end of product life. This unit can be easily re-purpose and adopt in the architecture. Internal parts can be reinstalled and add to the new context. This solution can extend the life of this product.
 image © Morsztyn Design
image © Morsztyn Design
The project is dedicated to the people between 25-55 years old. This is a shared or owned model. Aiming to people who are at the risk of losing their territory, possessions or looking for a new experience. During my design process, I analyzed living space which is necessary for a living. I started my inspiration from the Architecture and step by step, re-created to the form of a floating unit. The majority of the time unit will be static and connected with the docking system. The unit is wrapped by the extra surface on the sides which have an impact on the interior. It creates shadows, drainage and absorbs sun energy. Another surface has a full glazing panel to bring natural light to interiors. X shape side profile perfectly covers some of the interior parts which make occupants relaxed and it creates natural privacy.
 image © Morsztyn Design
image © Morsztyn Design
The exterior was inspired by the elements of the Singapore culture and the city itself. Tropical climate imposed on me some of the solutions such as full covered rooftop due to strong sun and very hot seasons. I also found some opportunities in that and I installed photovoltaic batteries on the top. This community creates a new separate lifestyle that can be very distinguished and recognizable by the local people. The next stage of my design was the exploration of interiors. With some certain shapes of my exterior, I translate lines into internal parts. My main goal for interior design was to keeps calm and minimalistic atmosphere. The interior was designed to help users find privacy, relax, and everyday comfort. We can find here 2 spacious levels with approx 48 sqm area.
 image © Morsztyn Design
image © Morsztyn Design
Spacious living room with double sofas if located on the front of the unit where we have access and the view towards docking system and shared area. Calming colors and fabrics keeping neutral and cozy feeling. Natural wood on the floor contains underneath the cooling system. Materials such as cotton, Linen, Silk are produced in 100% recycle solution. The main goal for the interior was to bring as much as possible natural light but at the same time keeps a bit of privacy and keeps natural shadows. The open plan gives a fresh feeling of the form and these effects increase the white neutral color. On the upper floor, we have a guest room, bathroom, bedroom with the wardrobe. Interiors keep open plan idea where we don't need extra partitions or extra doors. That solution can keep fresh air to flow around of unit. In the bedroom, there's a smart system which can inform us about the weather, daily schedule or other information. Extra surface outside covers us from the strong sunlight but gently shows a bit of ocean landscape.
Architect: Wojciech Morsztyn
Location: Singapore

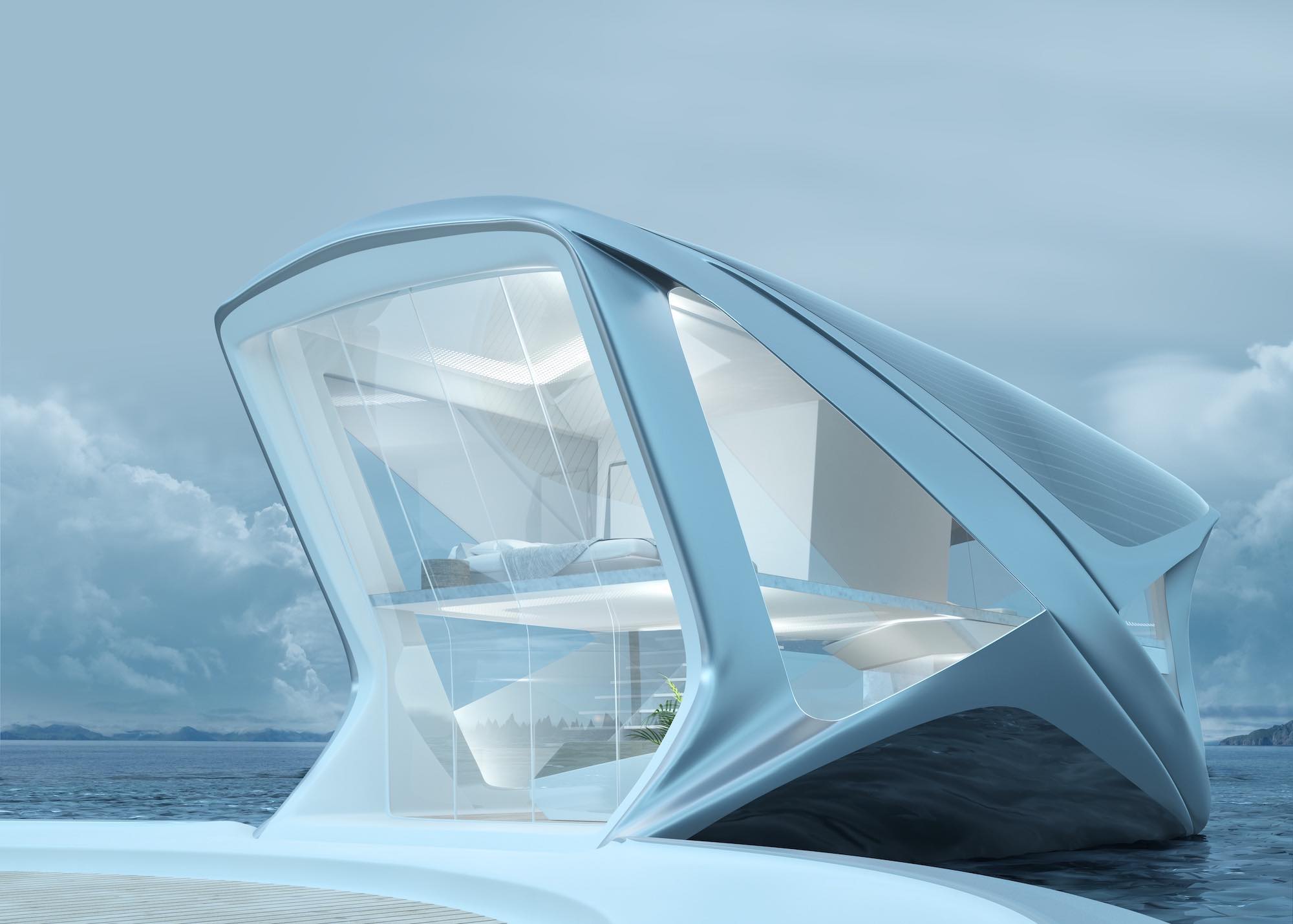
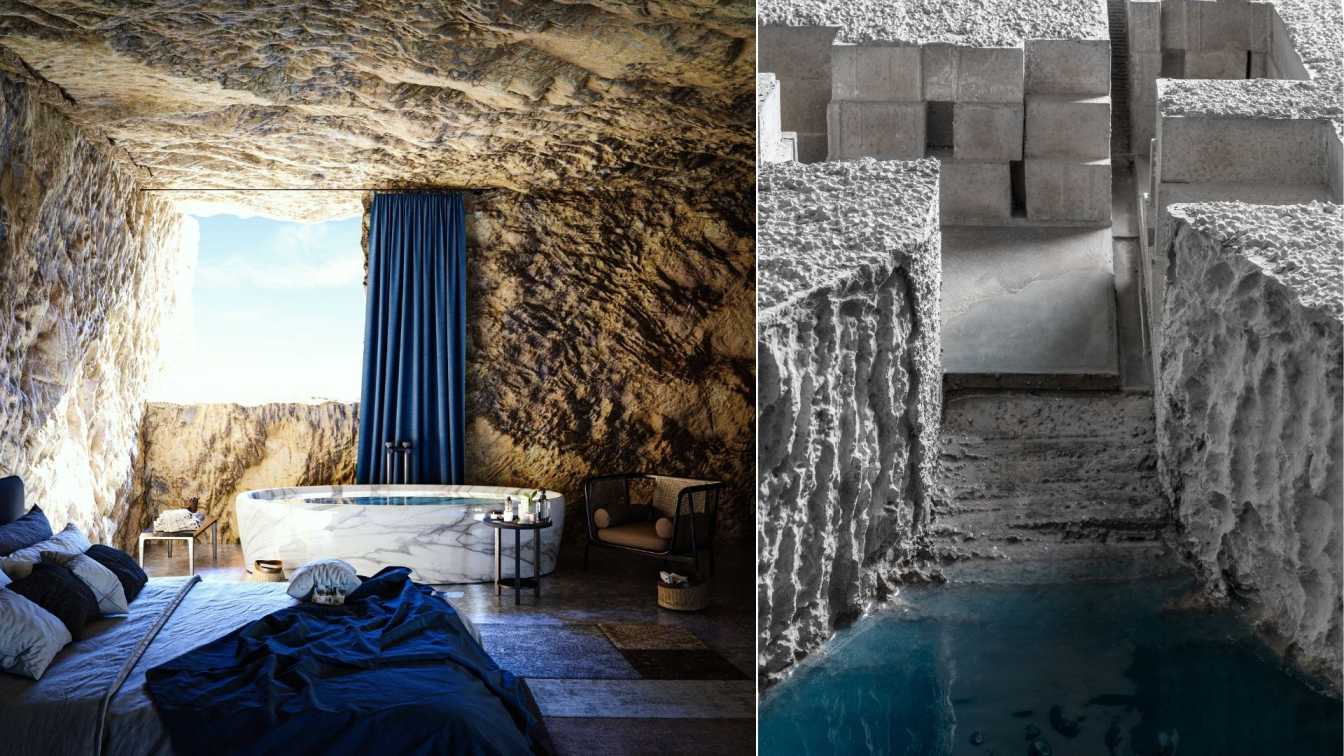
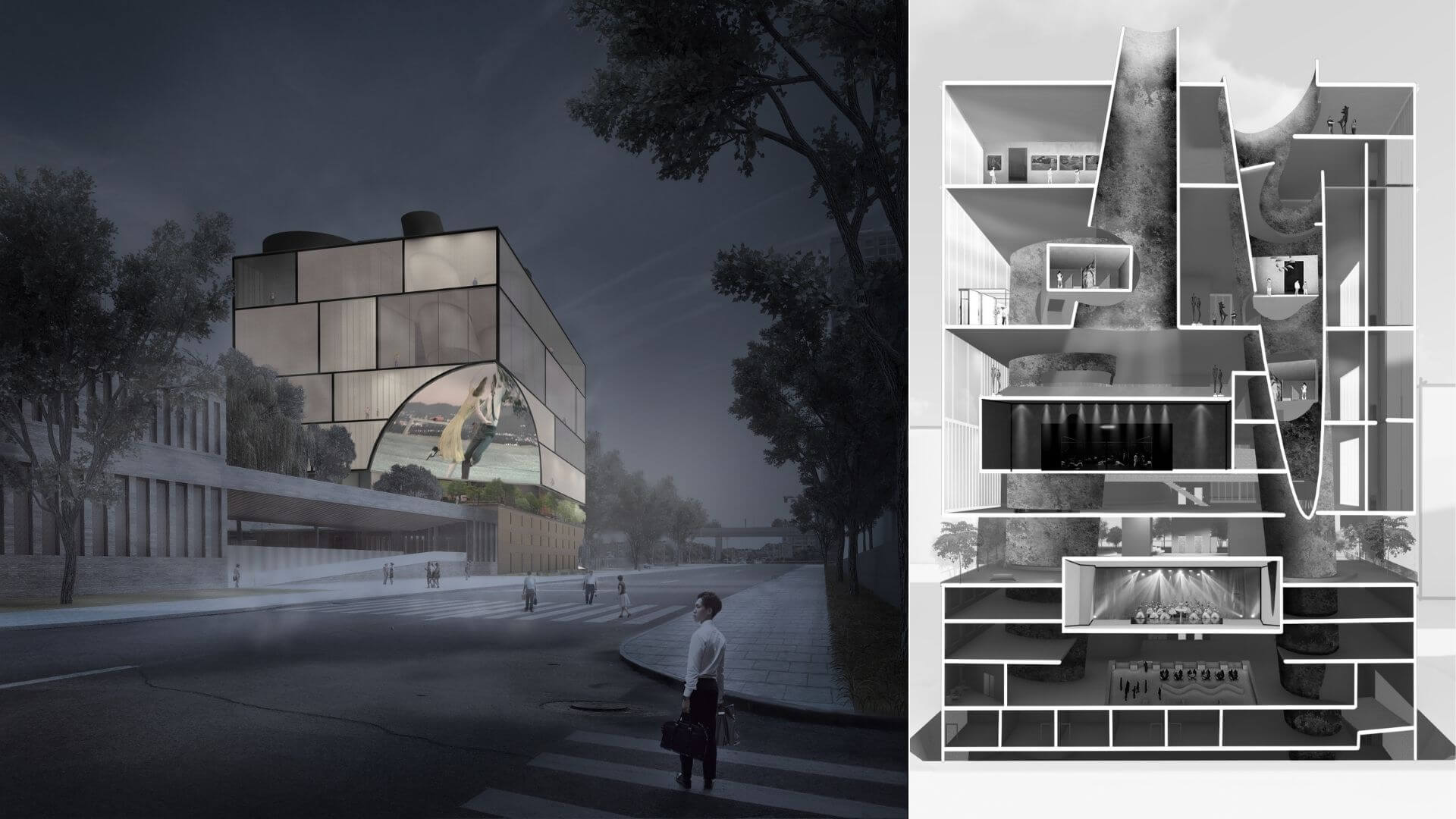
-(1).jpg)
