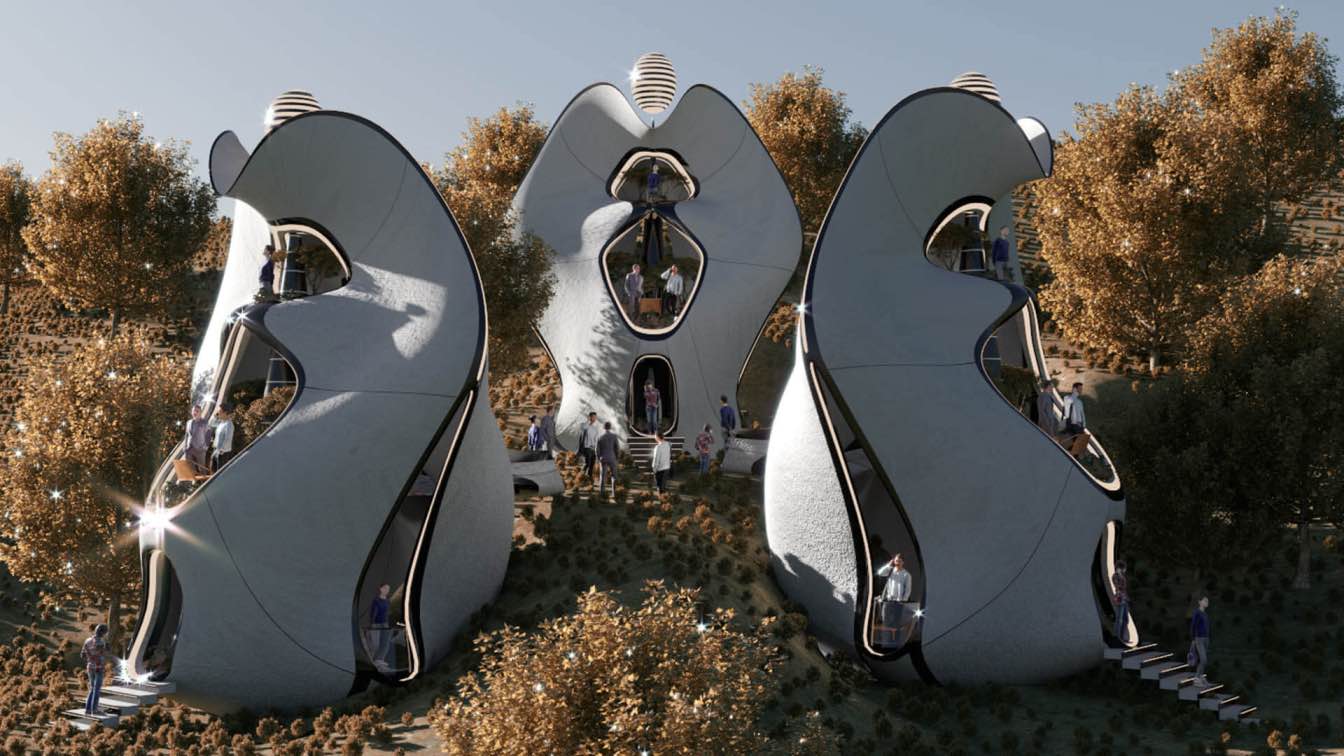
MASK Architects designed the world's first steel 3D printed structure of modular houses in Orani, Sardinia, Italy
Futuristic | 3 years agoMASK Architects has designed the world's first steel 3D printed structure of modular houses for Nivola Museum’s visitors,Tourists and Artists in Orani, city of Sardinia.Öznur Pınar Çer and Danilo Petta have Inspired from the work of "Costantino Nivola", they have designed “Exosteel Mother Nature” modular houses which they have taken inspiration from him sculpture called the “La Madre”.
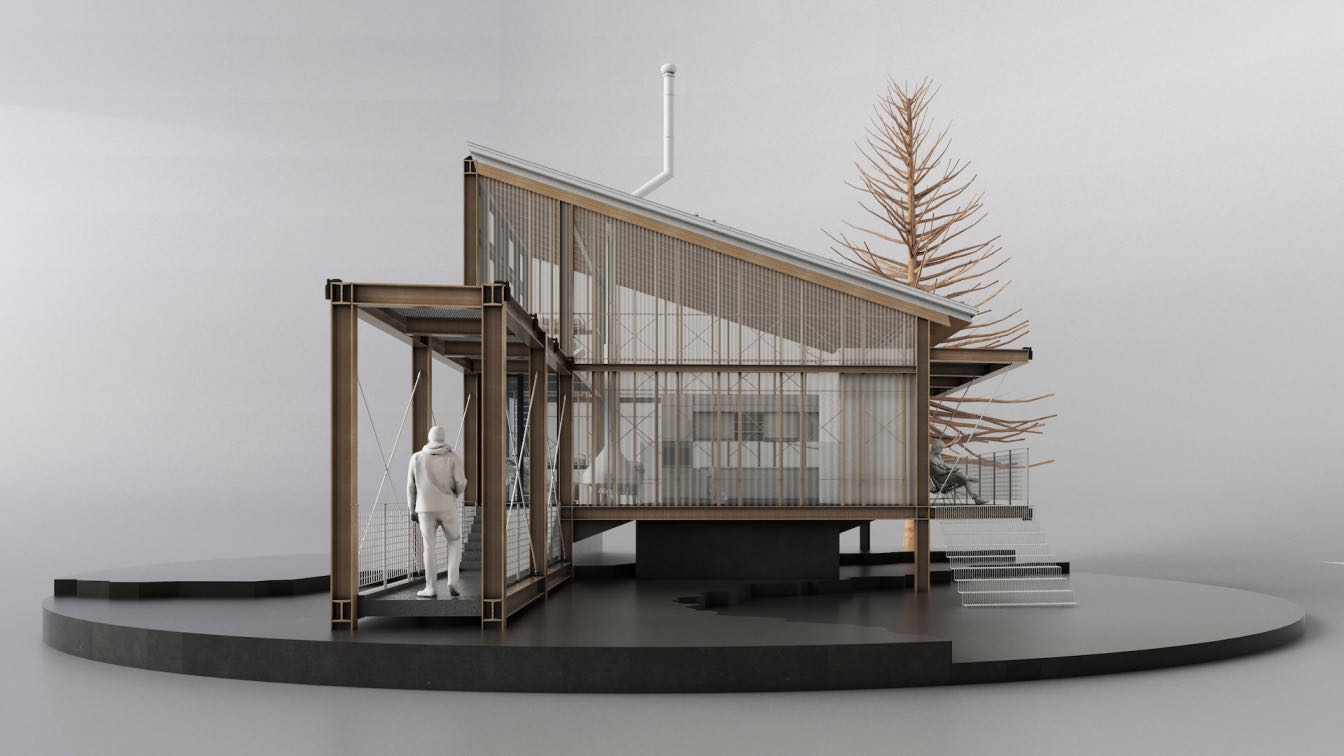
Amidst in the beautiful terrain in the mountains unfolds a calm relaxing and relishing staycation for those who want to experience a tour into the woods creating a life in the woods, a tale from the woods is what one can unravel at the ANTLERS - CABIN IN THE WOODS.
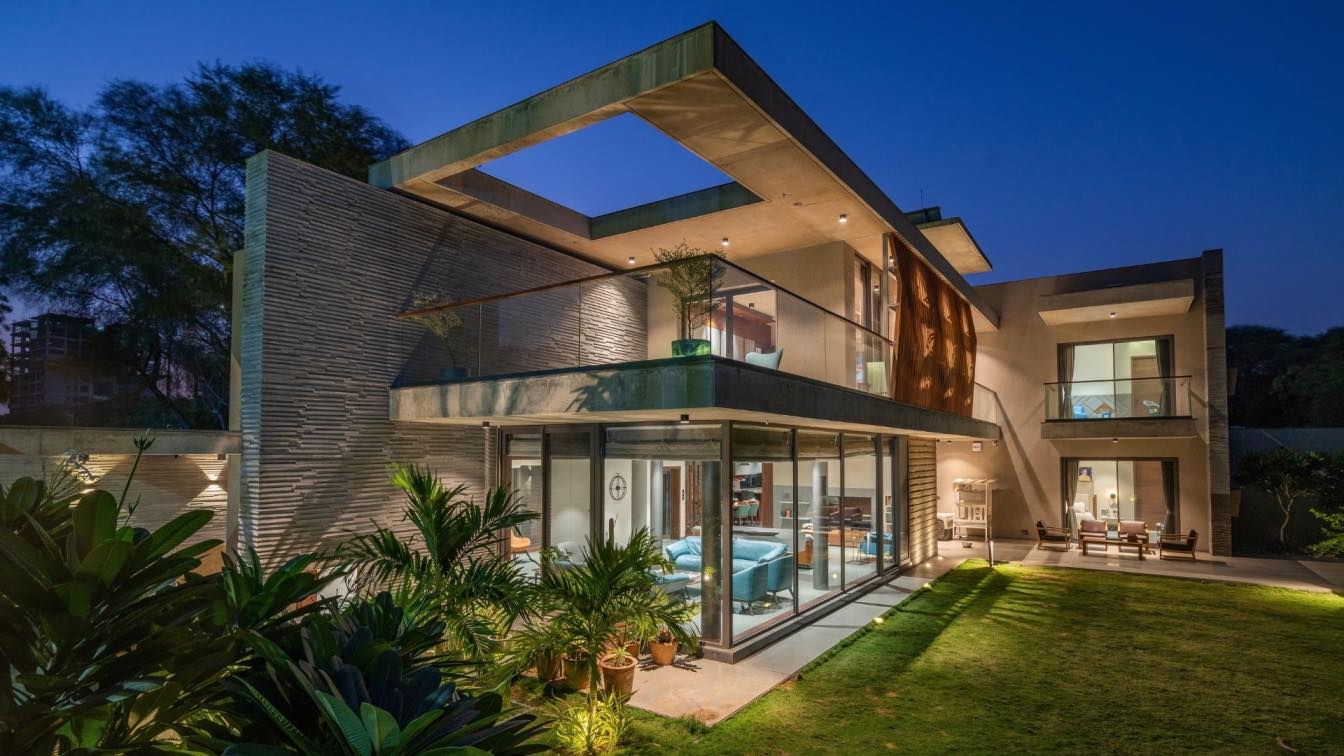
The Hover House sits in a newly developing area of Ahmedabad in a plot size of about 7600 sft. The plot is North facing and rectangular in shape. Having a private bungalow on it's eastern side and an open plot on it's western side, the plot is sandwiched in between. This placement of spaces lead us to plan a house that opens up to a garden on its north-west side.
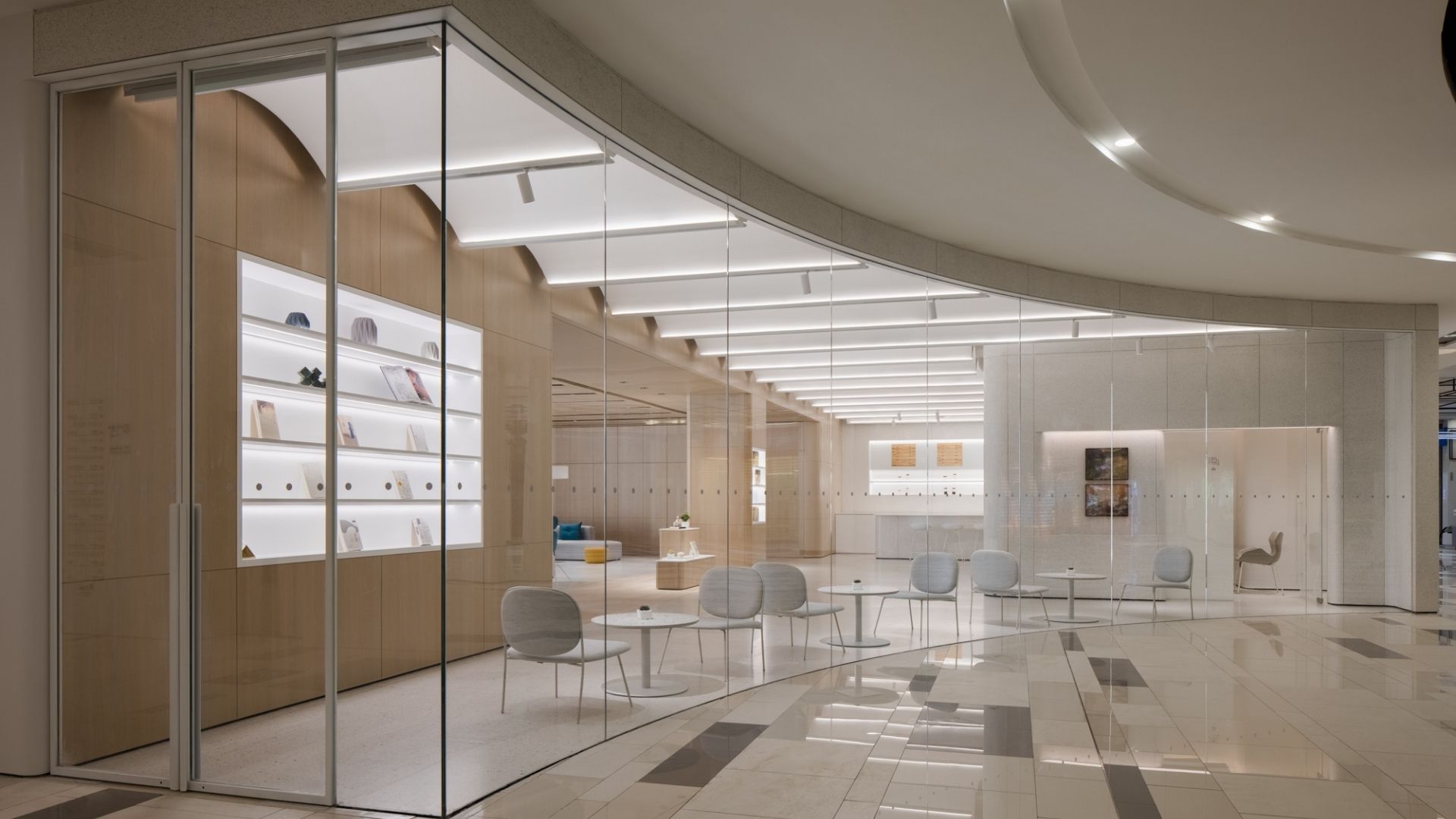
A car flagship store connecting a city to its people. Founded in 2014, NIO is an innovative electric automotive company focusing on high-performance products. It is also committed to the vision of a global user community by establishing "NIO House" around the world.
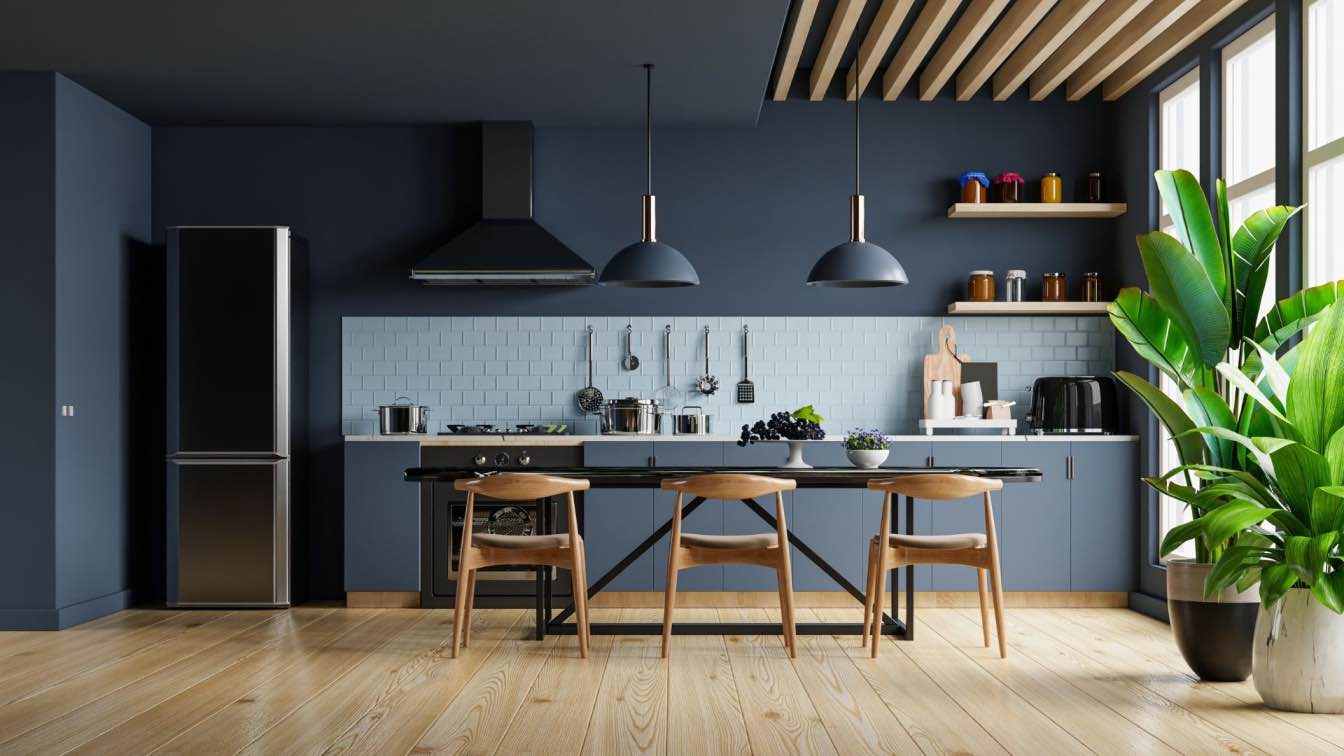
It’s hard to imagine a time when indoor appliances didn’t exist. From the moment we wake up, to the moment we go to bed, these machines play an important role in our lives. They help us cook food, clean dishes, and clothes, regulate the temperature of our homes, and so much more.
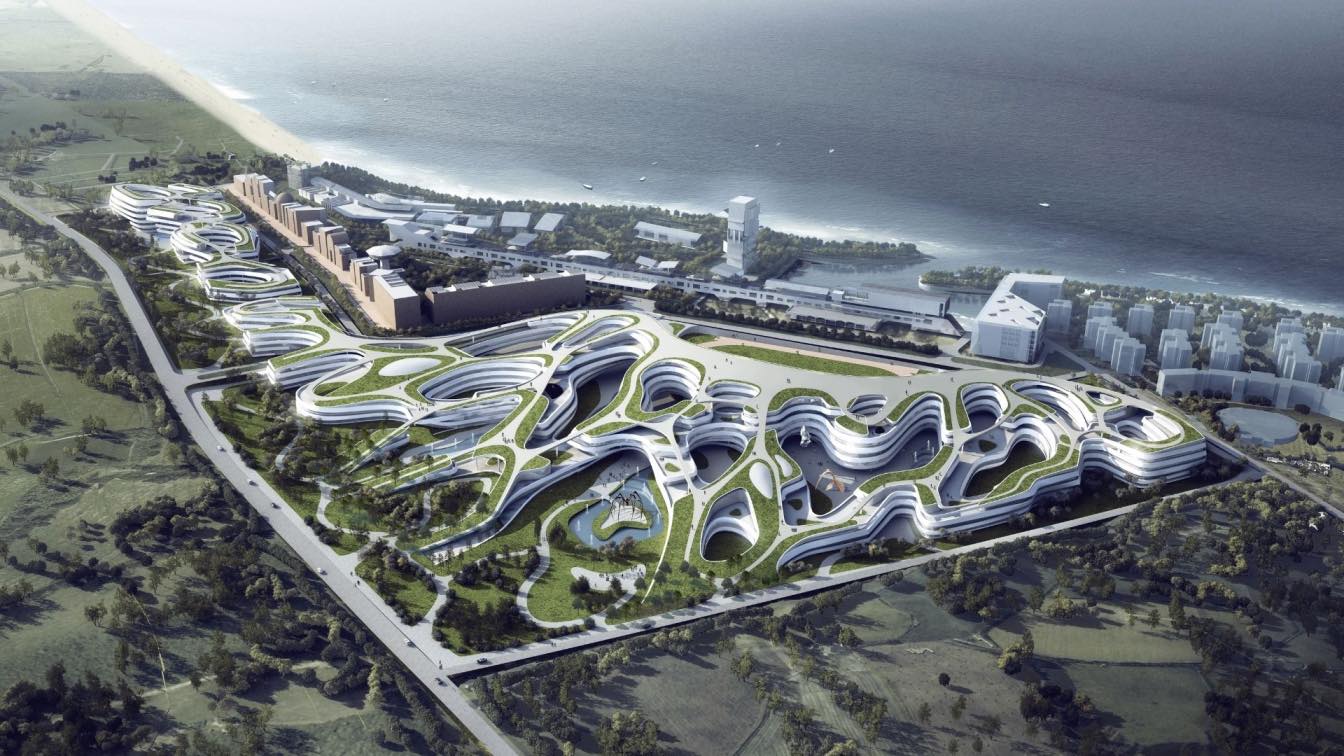
CAA architects led by Liu Haowei announced the planning and architectural scheme of CAFA Qingdao Campus, which is directly entrusted by the Client. The new campus is a key strategic project for the Central Academy of Fine Arts (CAFA) to launch the new century strategy for the future.
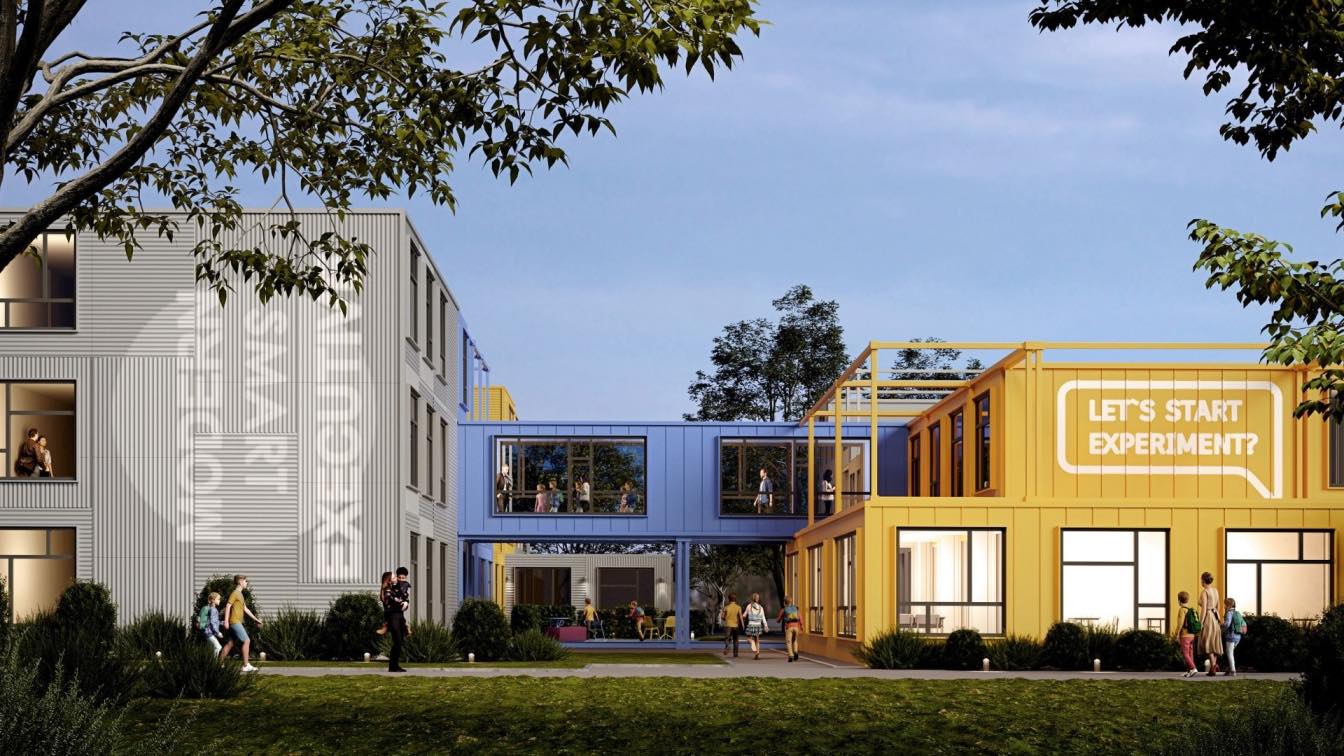
ZIKZAK studio developed the concept of rapid construction schools during the war in Ukraine
Visualization | 3 years ago“The war is causing irreparable damage very quickly. Our task is to build Ukraine even faster because people want to return home now!” – ZIKZAK design and architecture studio.
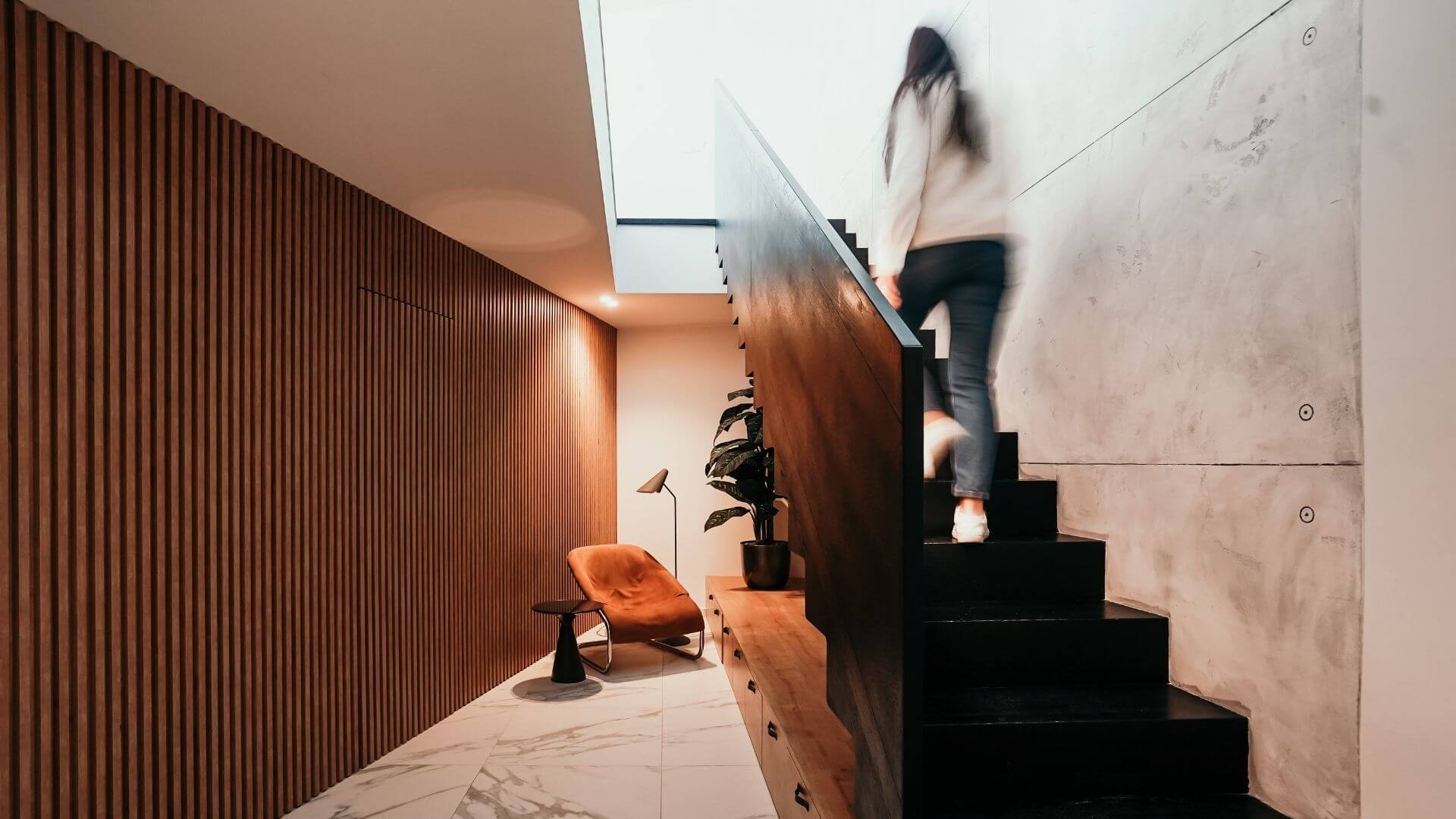
The Maltese apartment was designed to integrate with the architectural language and characteristics of other projects by DAAA Haus, whilst reflecting the modern international lifestyle of the owner. Using modern architectural values, it combines modern elements by using modern materials in their raw form (exposed concrete wall, natural finished wood).