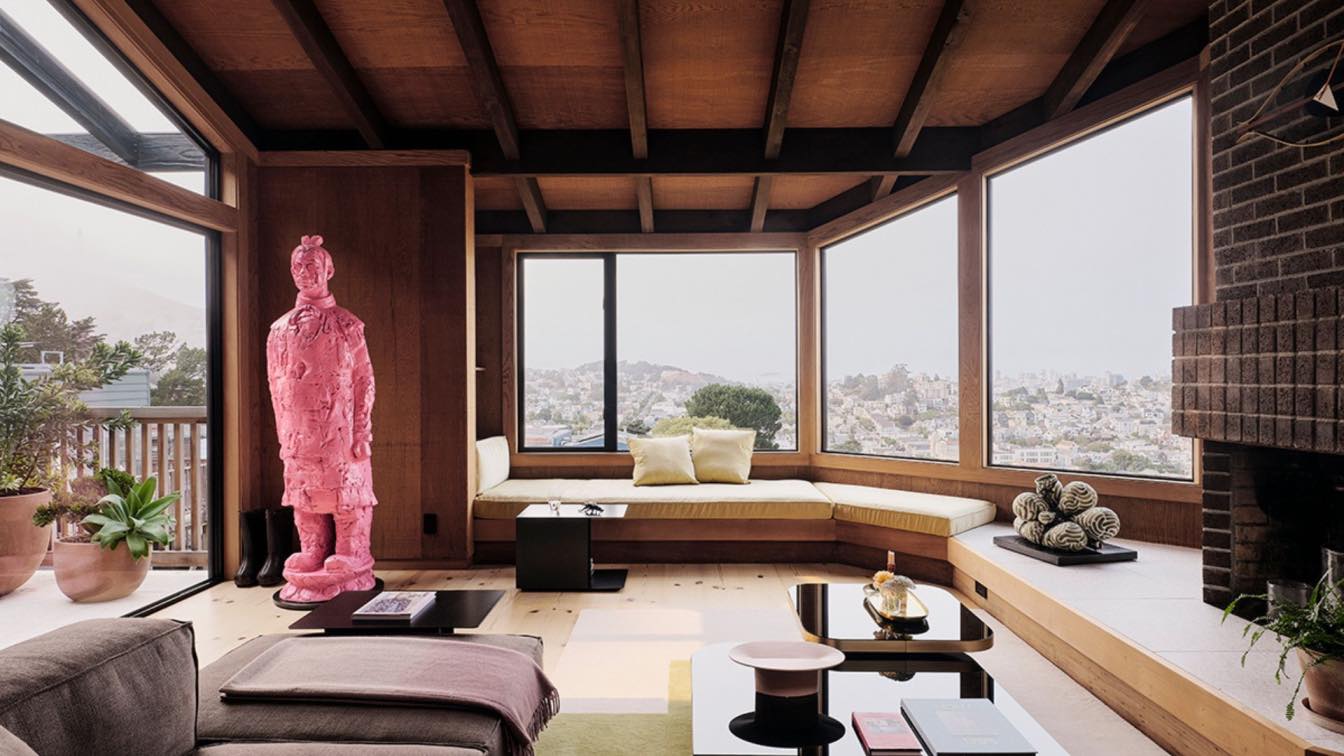
Redwood House, renovation of a 1974 two-story family home in Noe Valley, San Francisco by Studio Terpeluk
Houses | 2 years agoStudio Terpeluk reshapes a 1970’s San Francisco hillside house mixing vintage redwood tones with a contemporary language of color. Nestled among the California city’s neighborhood known for its streets lined with Victorian and Edwardian style homes, Studio Terpeluk completes the renovation of a 1974 two-story house of an American creative couple on the gentle slopes of Noe Valley, a picturesque area in San Francisco surrounded by private gardens and lush vegetation.
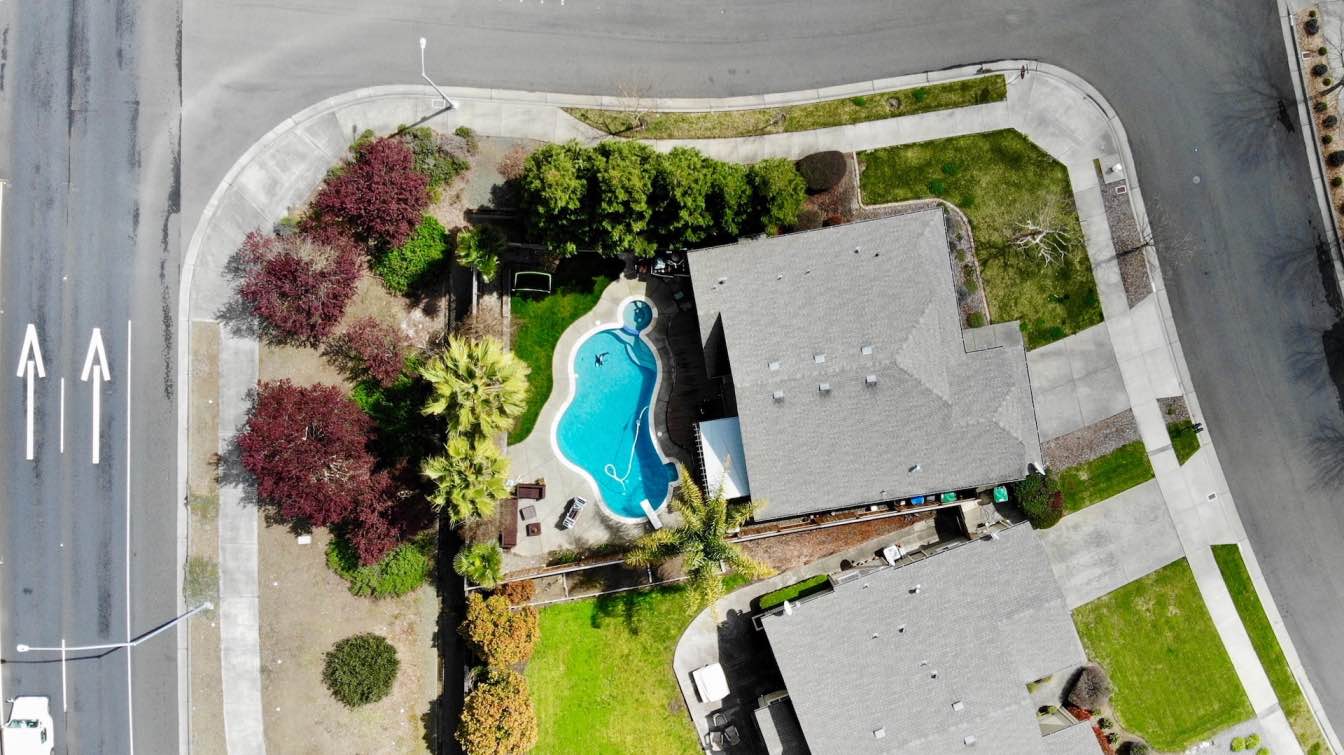
We are all looking for more outdoor space to make our lives healthier and easier. Whether it is a place where we can party, relax or just do some gardening, having an outside area has become more of a need than just a luxury.
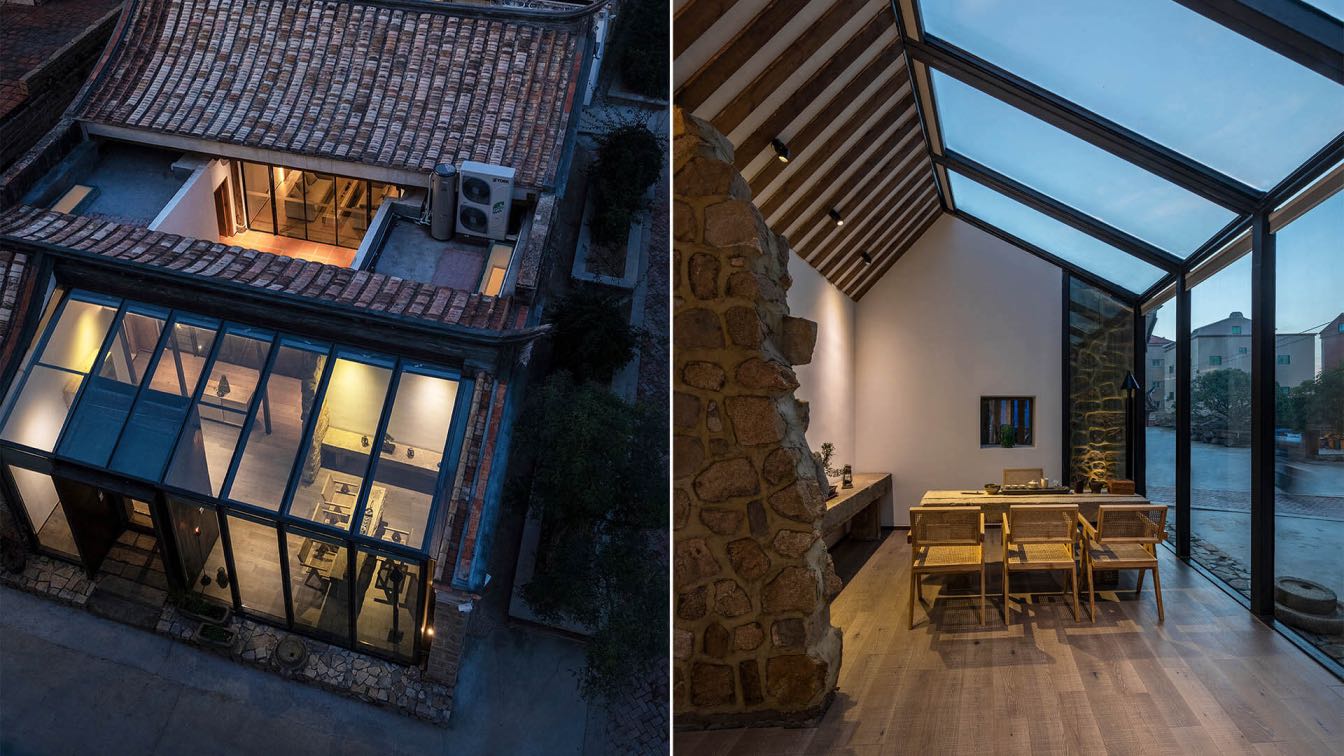
Xiangyuxiangyuan Home Stay by The Design Institute of Landscape and Architecture China Academy of Art
Hostel | 3 years agoThe rebirth of traditional architecture. Southern Fujian, located on the southeast coast of China, is the beginning of the "Maritime Silk Road" in history, and has been an important maritime transportation hub since ancient times.
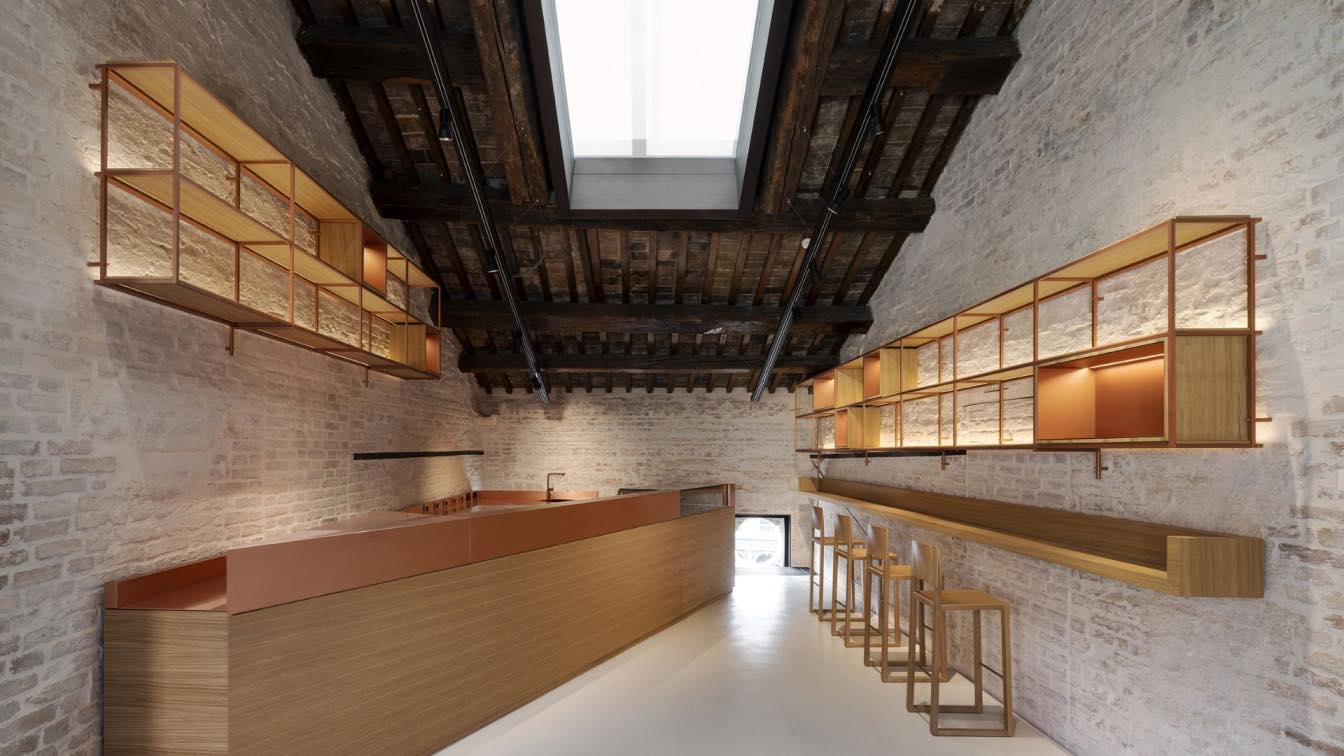
Migliore + Servetto designs the “Home of Human Safety Net” in Piazza San Marco, Venice, Italy
Exhibitions | 2 years agoMigliore + Servetto conceives the Interior, Exhibition, Graphic & Multimedia Design of the Procuratie Vecchie of Piazza San Marco in Venice.
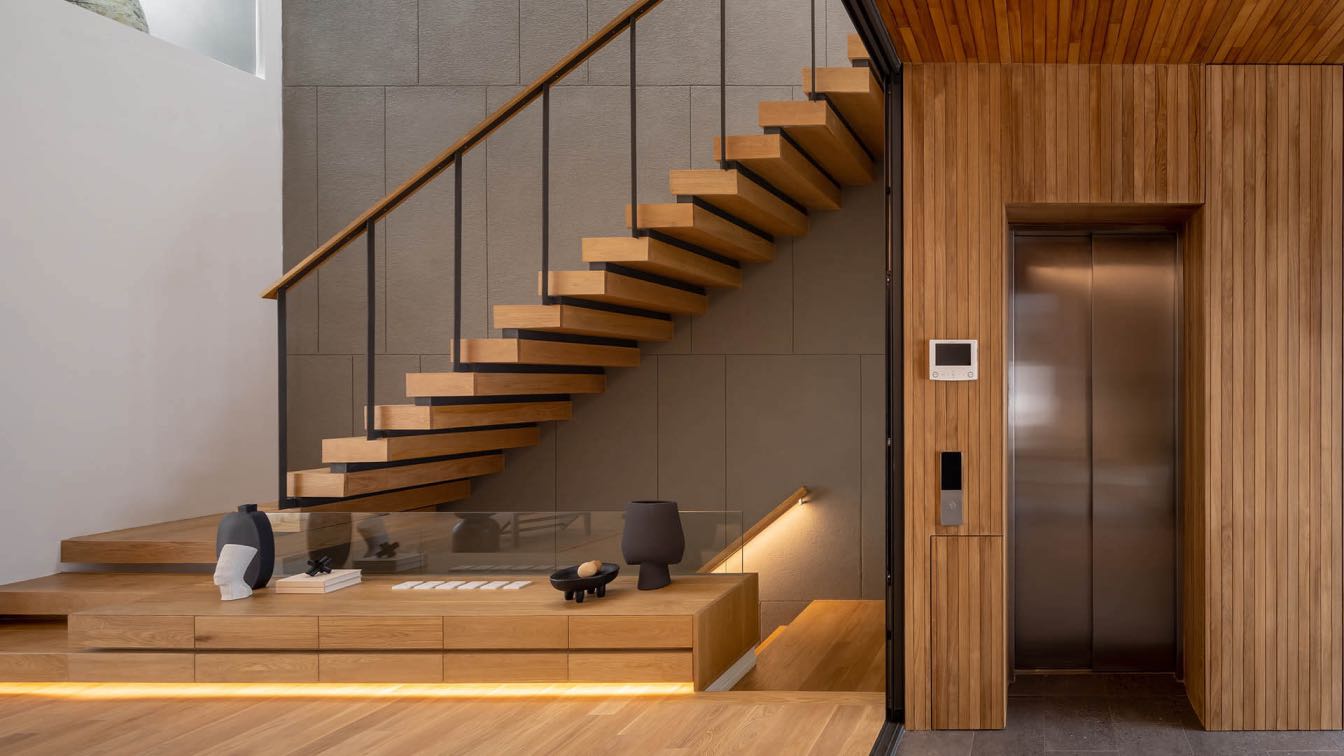
HOF UDOMSUK: Home and Office in Bangkok, Thailand by IF (Integrated Field)
Office Buildings | 3 years agoThe design and development of a ‘home and a workspace’ to be in the same physical space is the brief that UNI-Living needs to decipher and translate. This real estate developer is co-founded by architects contributing as the key figure in the investment and real-estate aspect of the company.
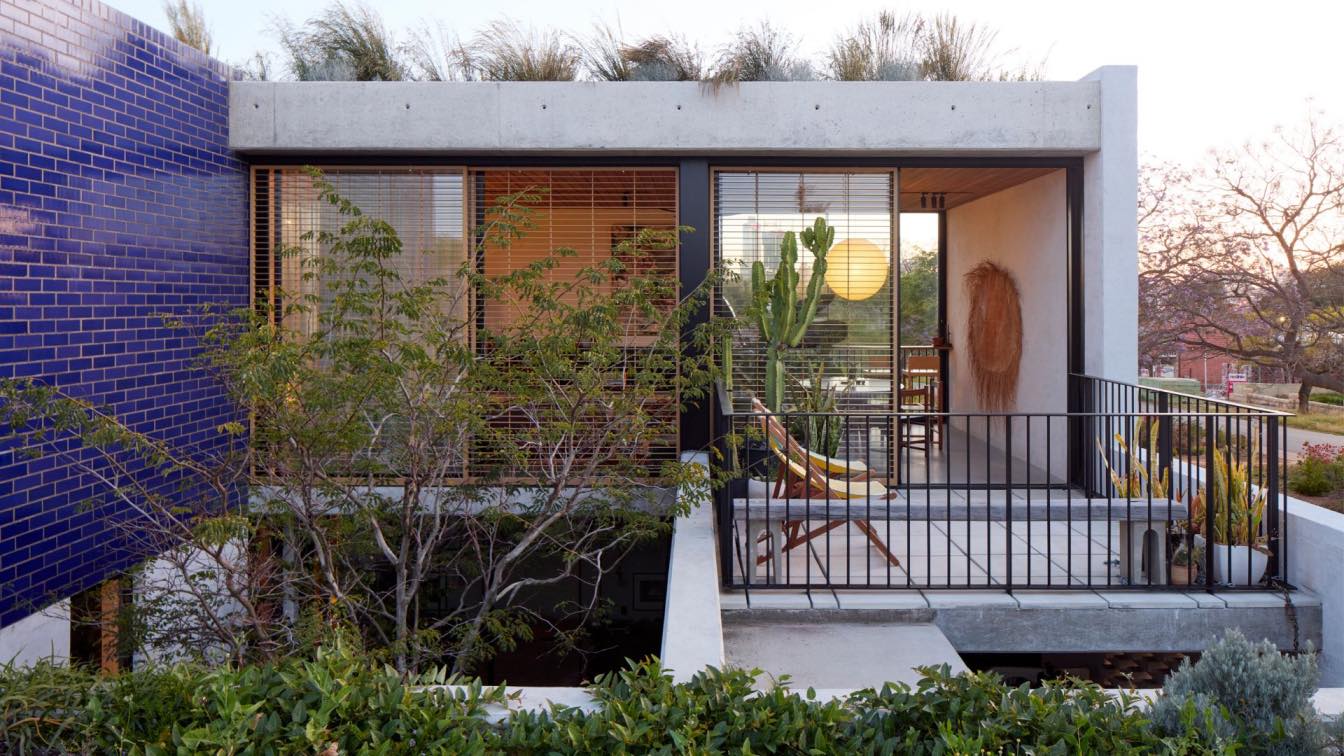
Jimmy's House in North Perth, Western Australia by MJA Studio, Studio Roam & IOTA
Houses | 2 years agoThis project provided the opportunity to address the battleaxe block subdivision which too often sees the replacement of an ex-backyard with structures that cover the majority of the site and leave little room for gardens, a poorly defined entry sequence neglecting the home a presence in the neighbourhood and a laneway lost to car parking and solid fencing.
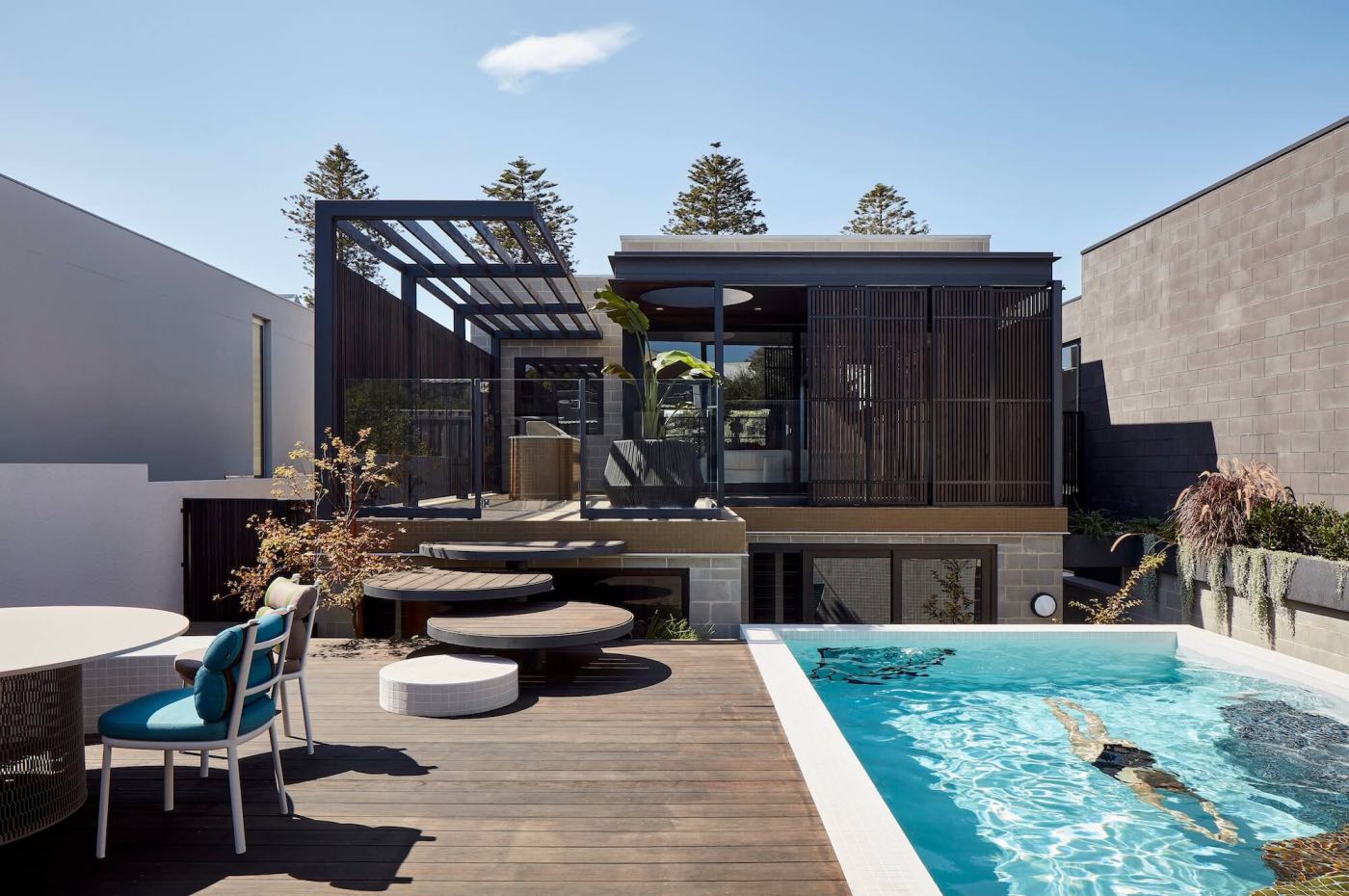
Mobilia and State of Kin join forces to furnish state of kin’s Shutter House project
Houses | 4 years agoMobilia has teamed up with Perth-based architectural and interior designer studio State Of Kin to furnish Shutter House, an inspiring and forward thinking home designed for the modern family and furnished with some of the world’s most renowned and decorated brands; carefully hand picked to compliment the architectural beauty of the home.
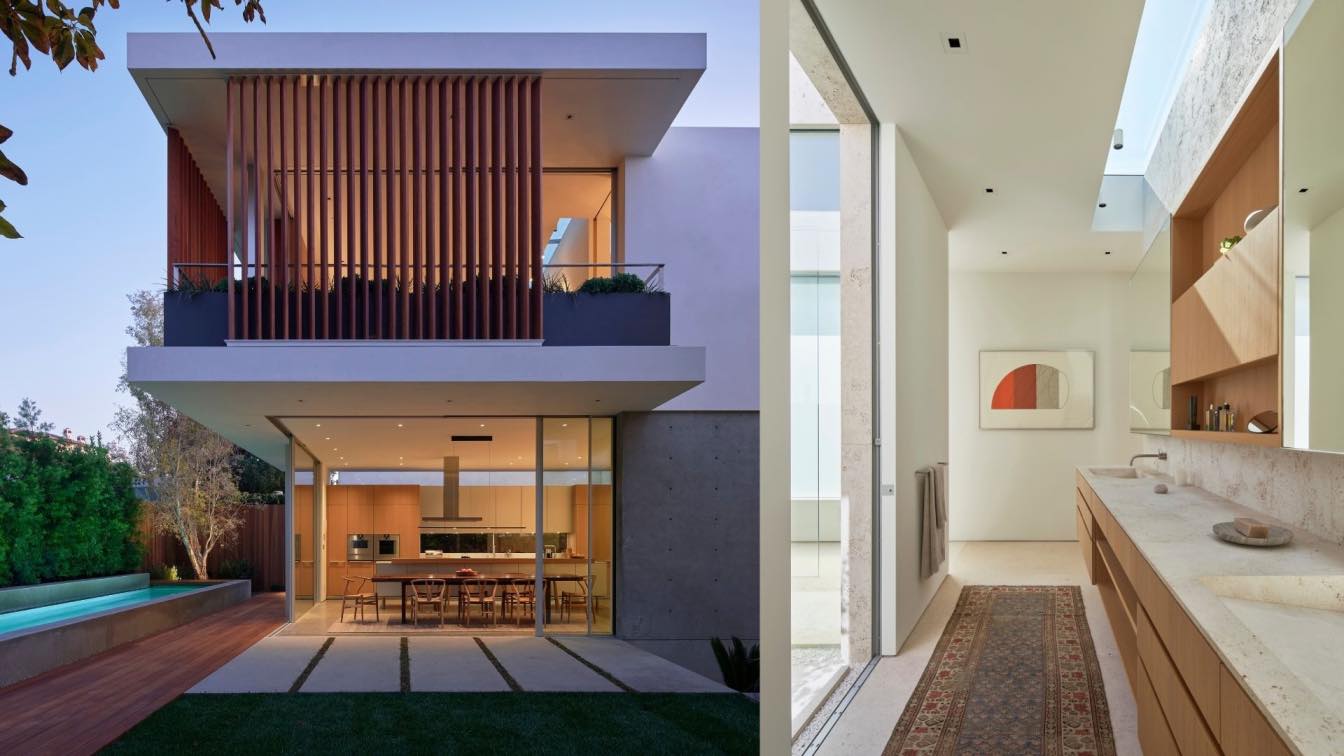
Montalba Architects Utilizes Vertical Courtyard Concept to Complete David Montalba's Personal Family Residence in Santa Monica, California
Houses | 3 years agoThe new home increases in size and maintains scale by going vertical to seamlessly blend in with neighboring historic and eclectic homes. Montalba Architects completed construction on Founding Principal David Montalba’s personal residence thoughtfully designed around a vertical courtyard concept.