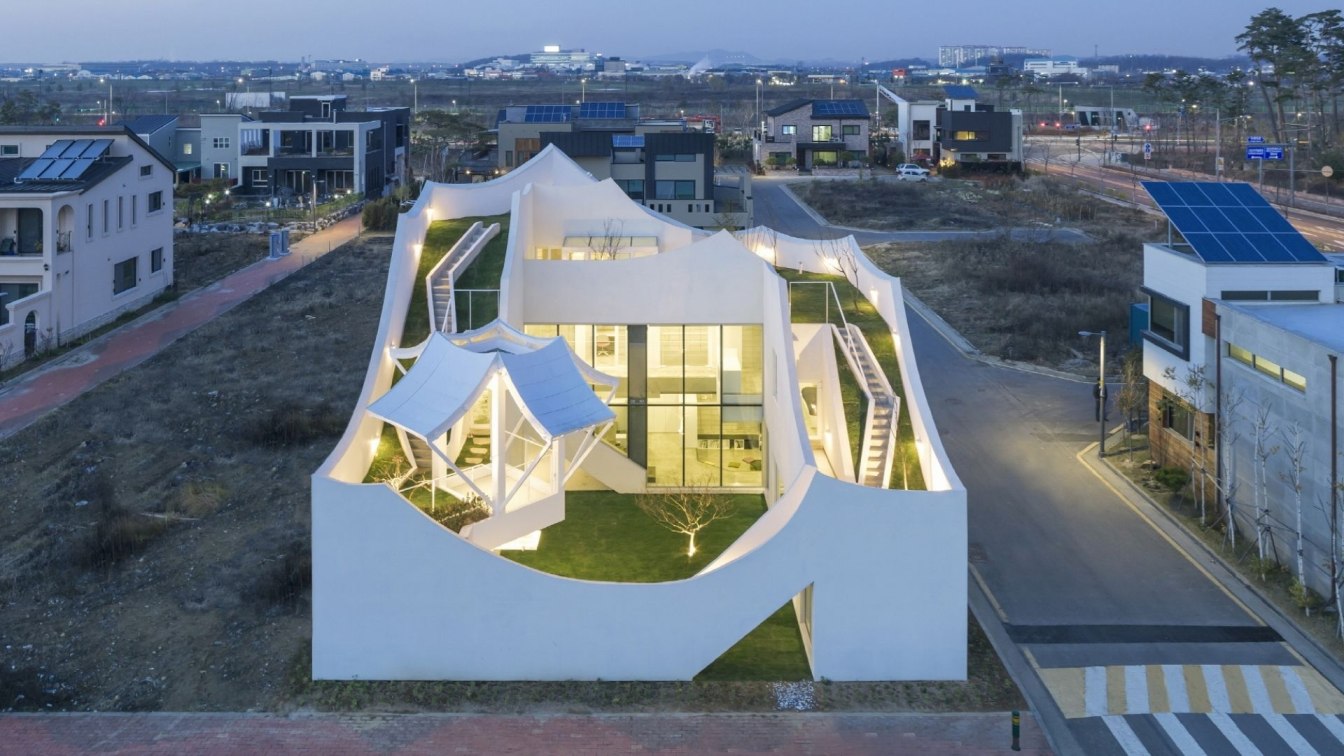
IROJE KHM Architects: Pilot’s house, this newly-developed residential site is very close to Incheon International Airport. The owner of this house is young pilot’s family. They have settled down in this neighbor village of airport to live their flying-life of the future.
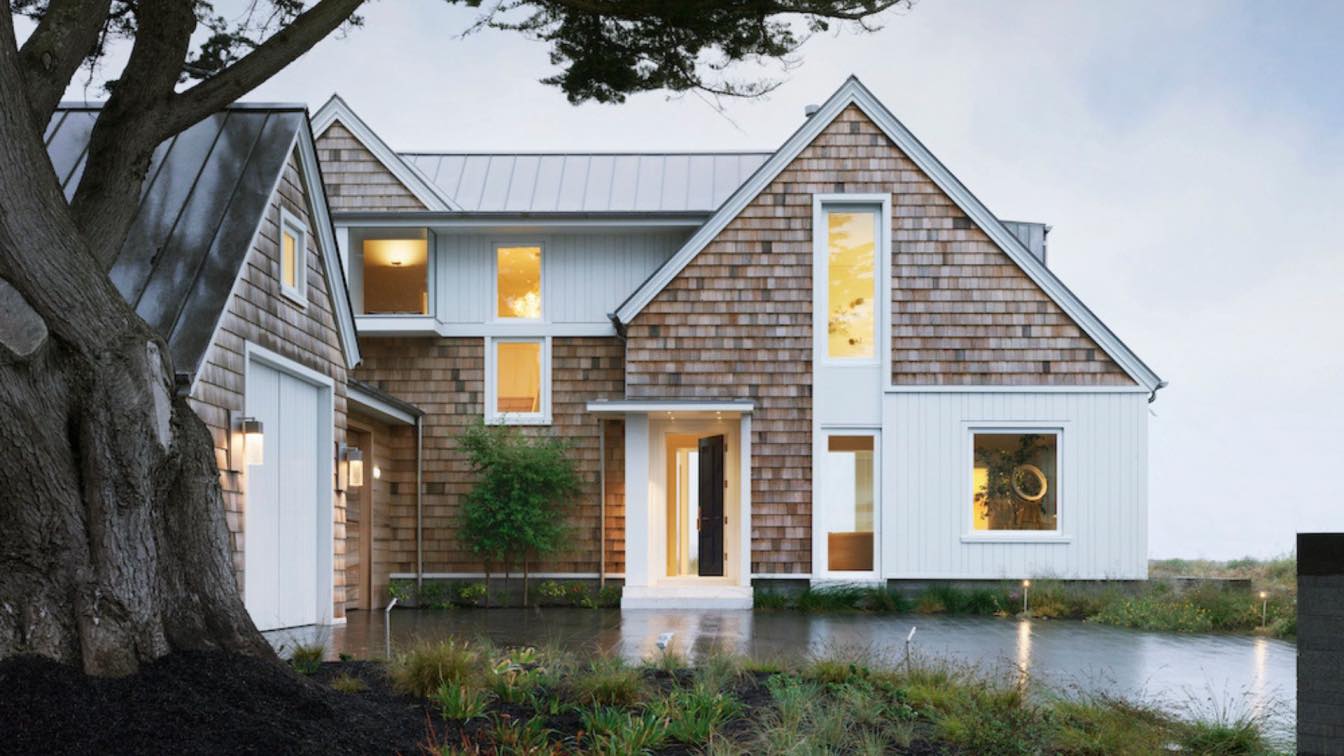
Walker Warner Architects and Kristi Will Design: Coastal Retreat a quiet, sophisticated oceanfront home featuring contemporary furnishings and art
Houses | 2 years agoThere’s something singularly magical about the northern California coast, where wildflower-laden bluffs meet the churning pacific and gray whales seasonally leap from the waves. This landscape was like a siren call to a couple, both Massachusetts natives, who craved a return to life by the ocean.
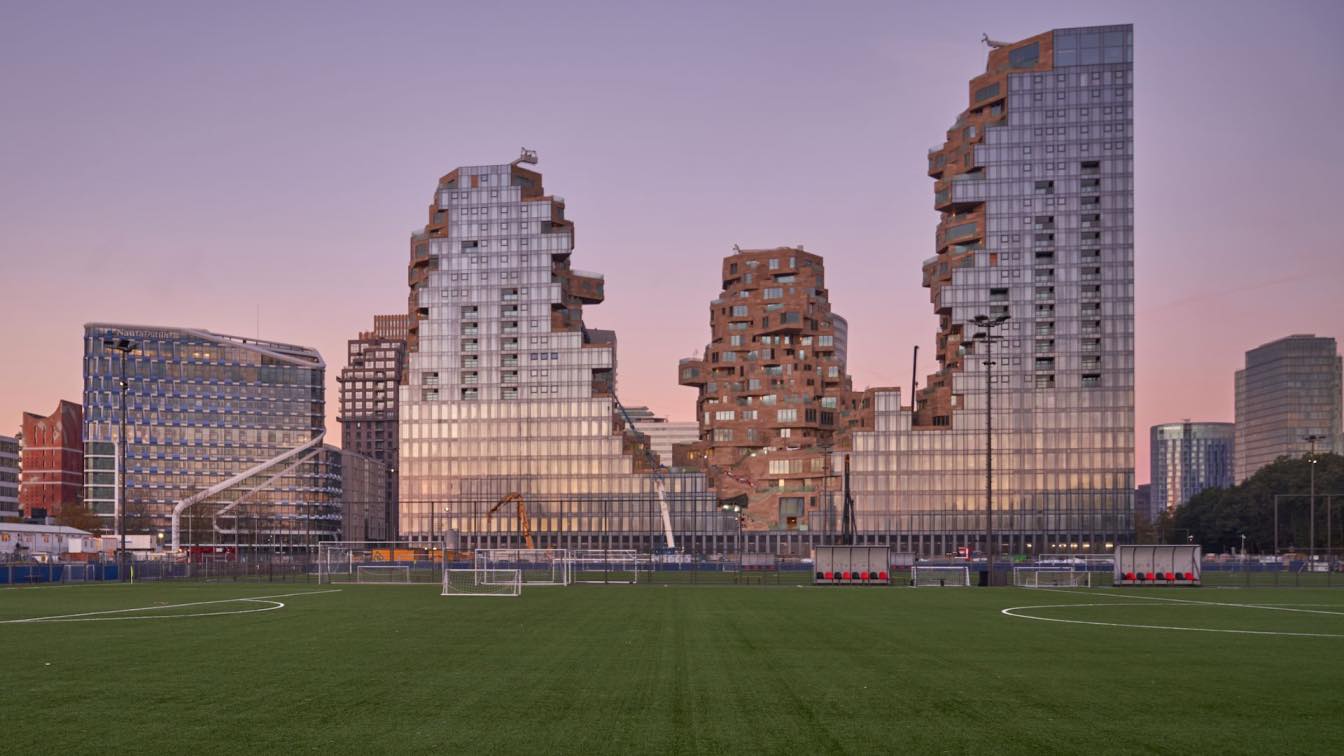
This year, the world’s most renowned architecture prize for skyscrapers, the Emporis Skyscraper Award, goes to the Valley in Amsterdam. Created by Dutch architecture studio MVRDV, Valley is a mixed-use building complex with three towers and a unique design inspired by mountain sides and valleys.
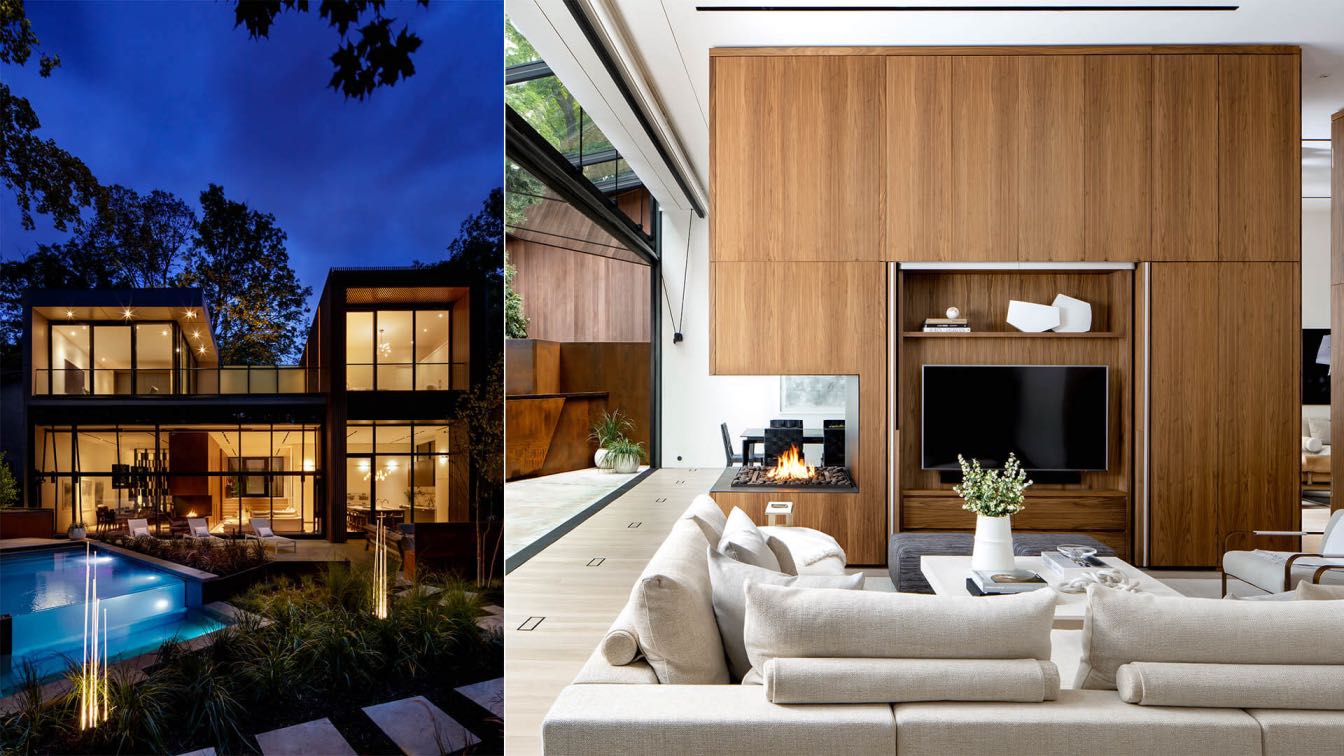
Situated on Toronto’s lush ravine system, the intention from within was to open up the interior to the vast landscape beyond. A solid front facade, with a tucked away entryway afforded the client the privacy they desired; while the rear, stepping down to boast 14 foot ceilings, opens up almost entirely with glazing, creating a spectacular forested backdrop.
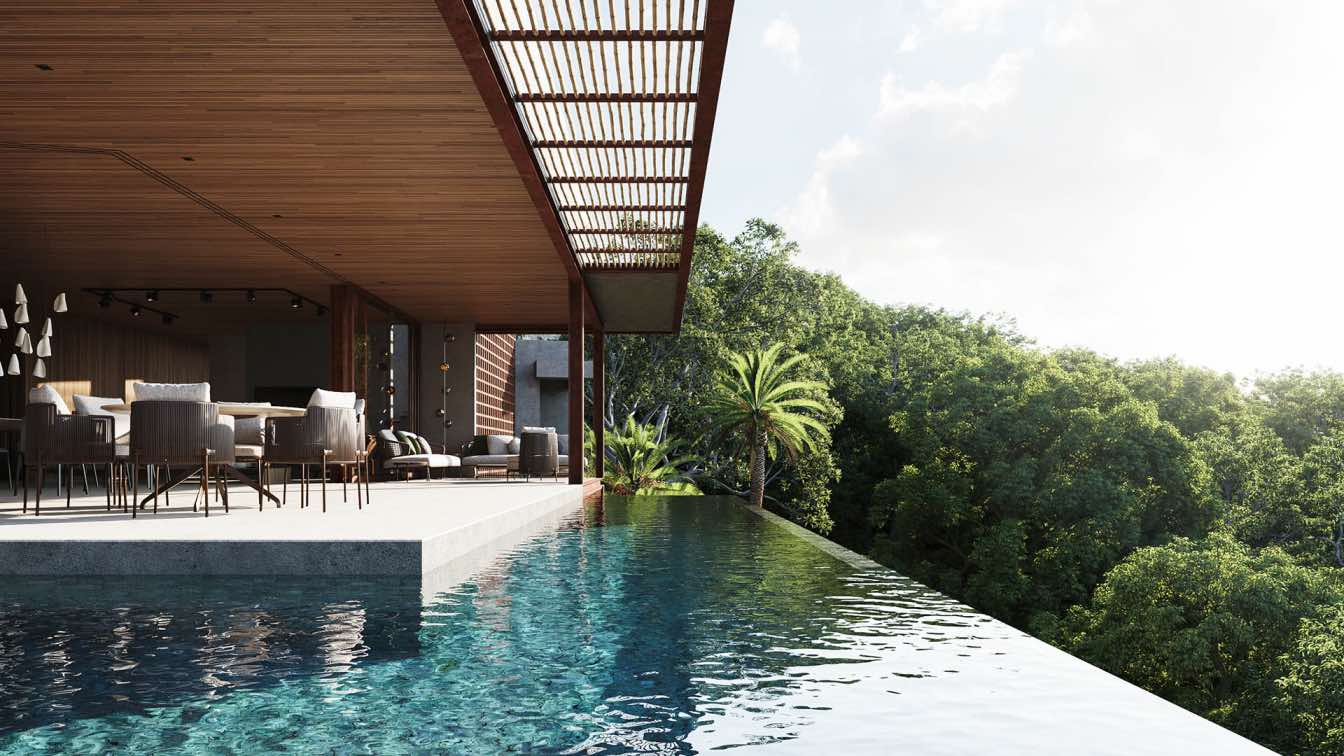
The name of this residential project is originated in the neighborhood of São Conrado, Rio de Janeiro, Brazil, where it is located. Piacenza is the name of the birthplace of Saint Conrad (São Conrado in Portuguese), in northern Italy.
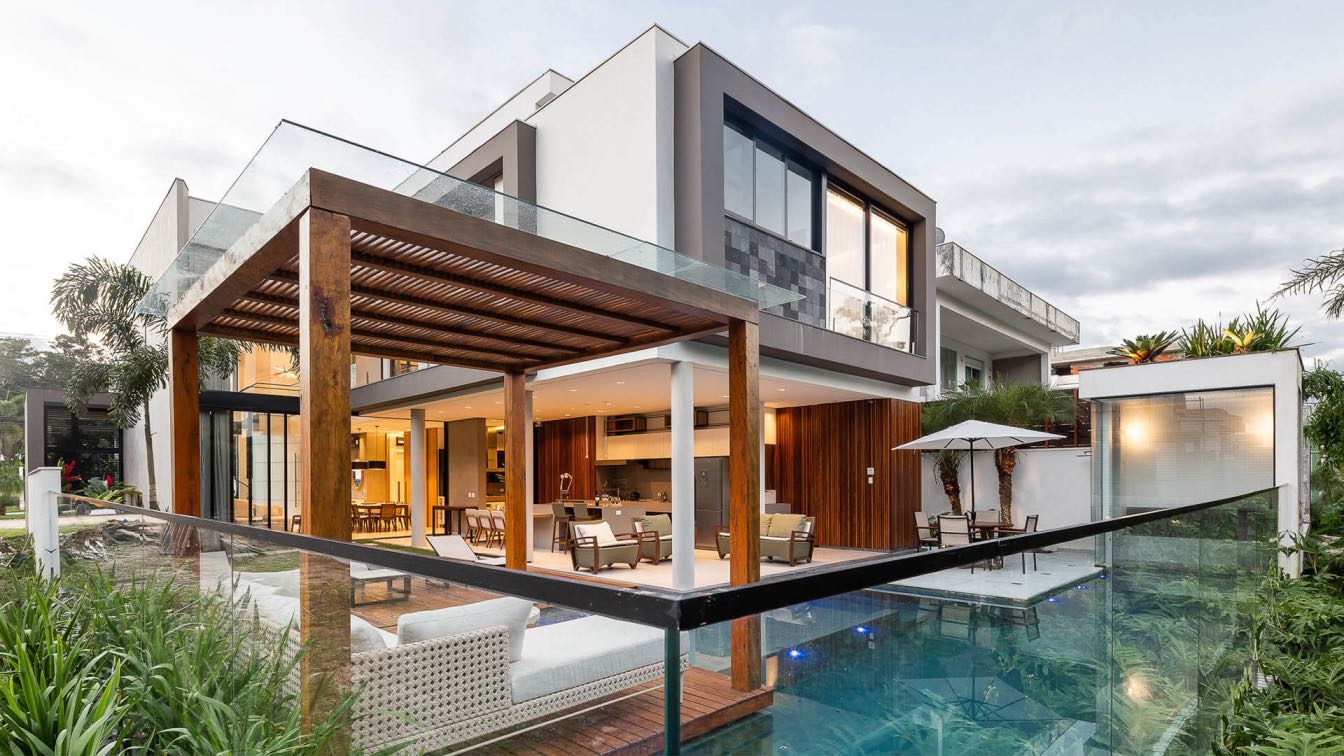
The D21 Beach House, located in Riviera de São Lourenço beach, near São Paulo, was designed as an “L” shaped plan in an area of 525.00m² as an architectural feature. The project is signed by Raiz Arquitetura, led by the architects Alexandre Ferraz and Elias Souza, who have in their portfolio several high-end houses at the brazilian coast.
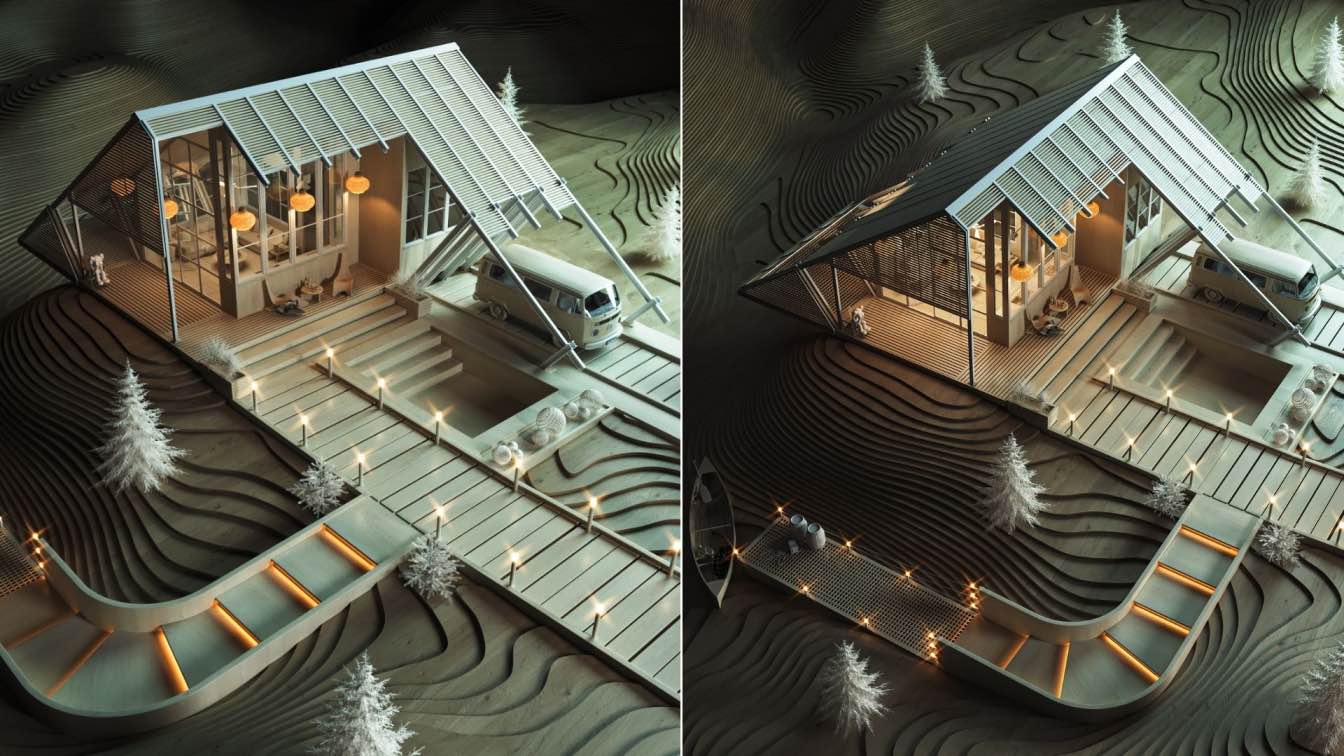
The site is an hour’s drive away through the East from Bangkok; Chachoengsao, in which the suburb’s living environment is closed to a city, many factories, and the sea (Gulf of Thailand), which produces an excessive level of soil salinity. A non-terrain land with an artificial pond is where the villa is located.
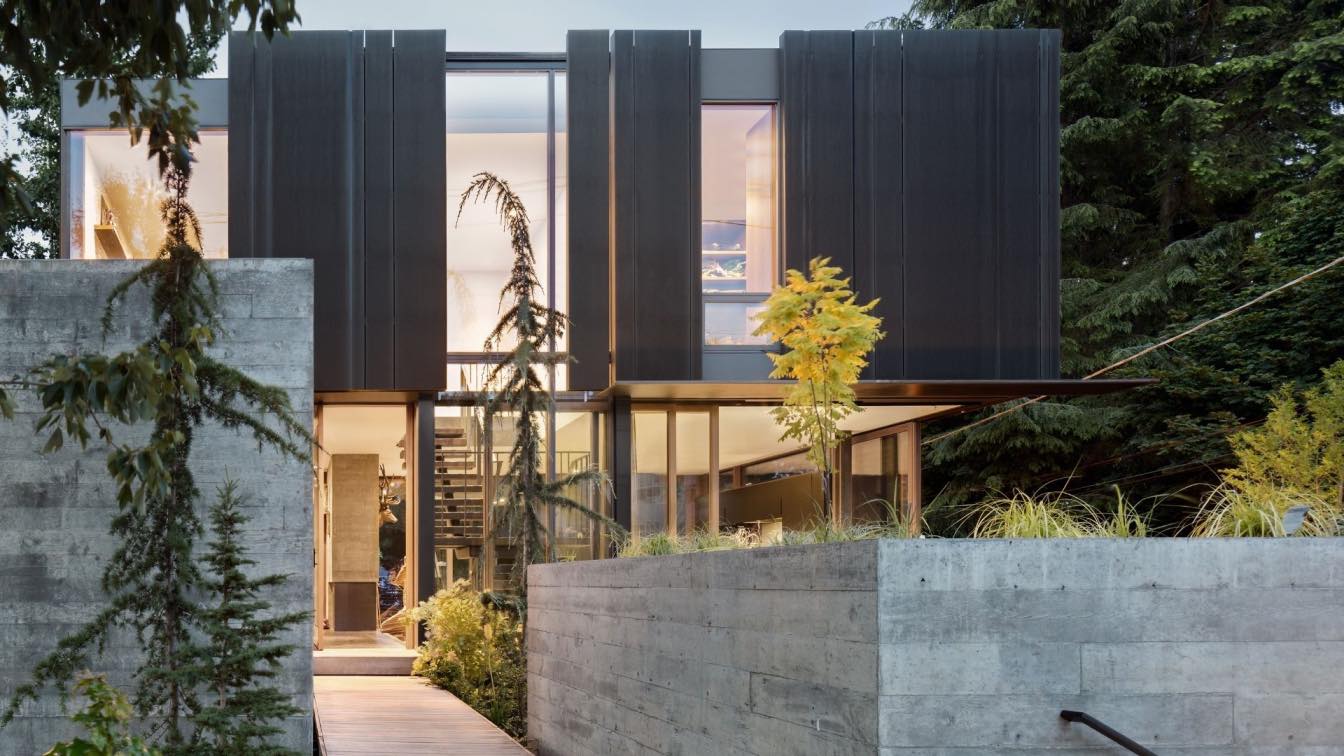
This 2,900-square-foot home in Seattle’s Magnolia neighborhood was designed for an active couple looking for a strong connection to the outdoors, access to daylight, and a clear open plan. Their goal was to have a modest house within walking distance of neighborhood amenities that creatively solves the puzzle of openness and privacy on an urban lot.