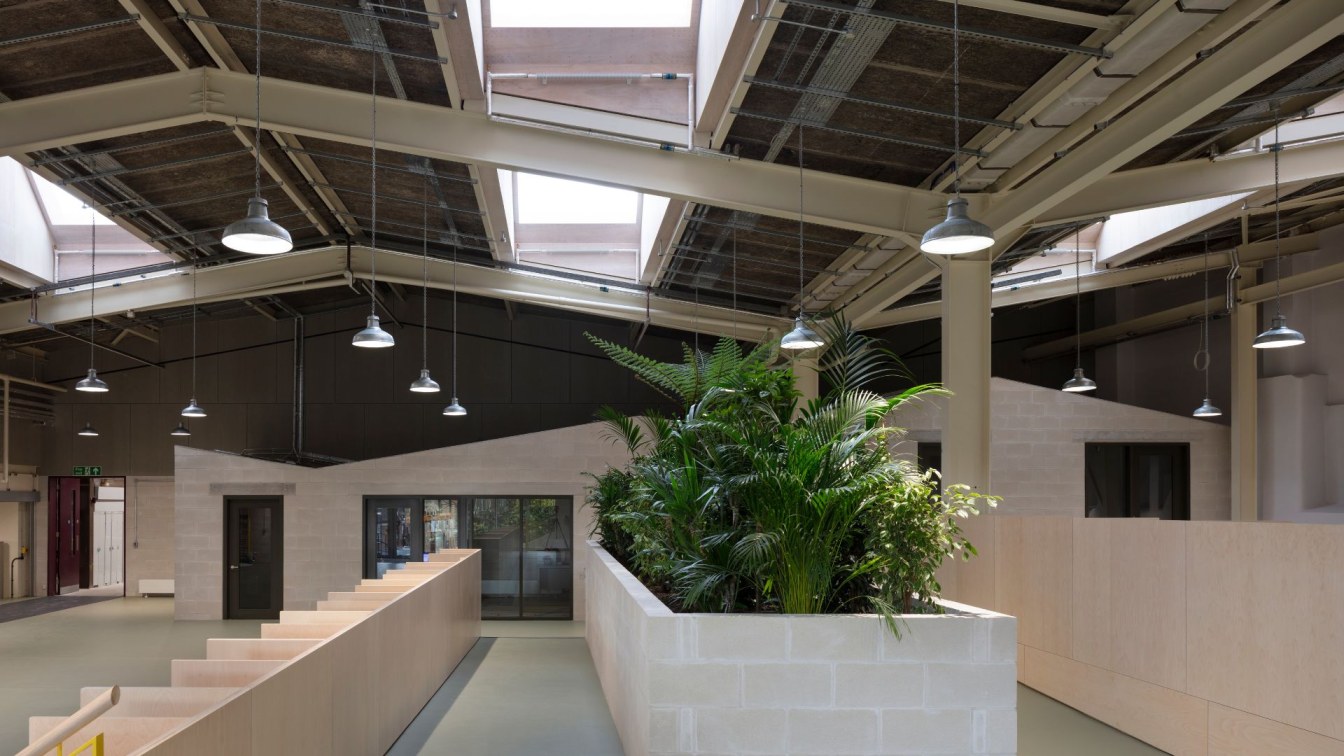
The Poppy Factory is located in Richmond alongside the River Thames in South West London. It is a charity founded between the World Wars focused on identifying employment for veterans and raising funds for families affected by war. Its premises in Richmond have evolved over the years and occupy a group of buildings including a 1930s Art Deco 3-storey factory where poppies are still made as a symbol of Flanders Fields to mark the end of WWI hostilities on Remembrance Day.
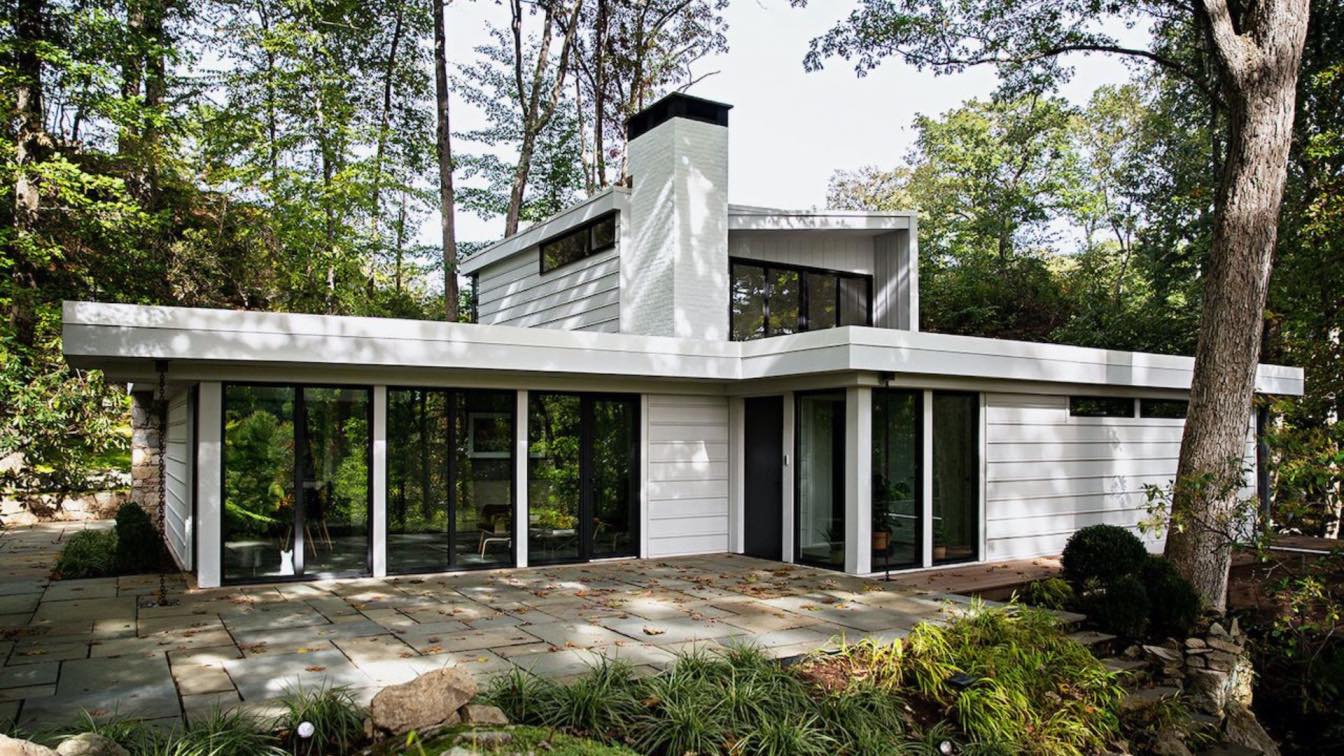
If you’re contemplating using a mid-century home design for your house’s interior, learn about the characteristics that make up this design movement.
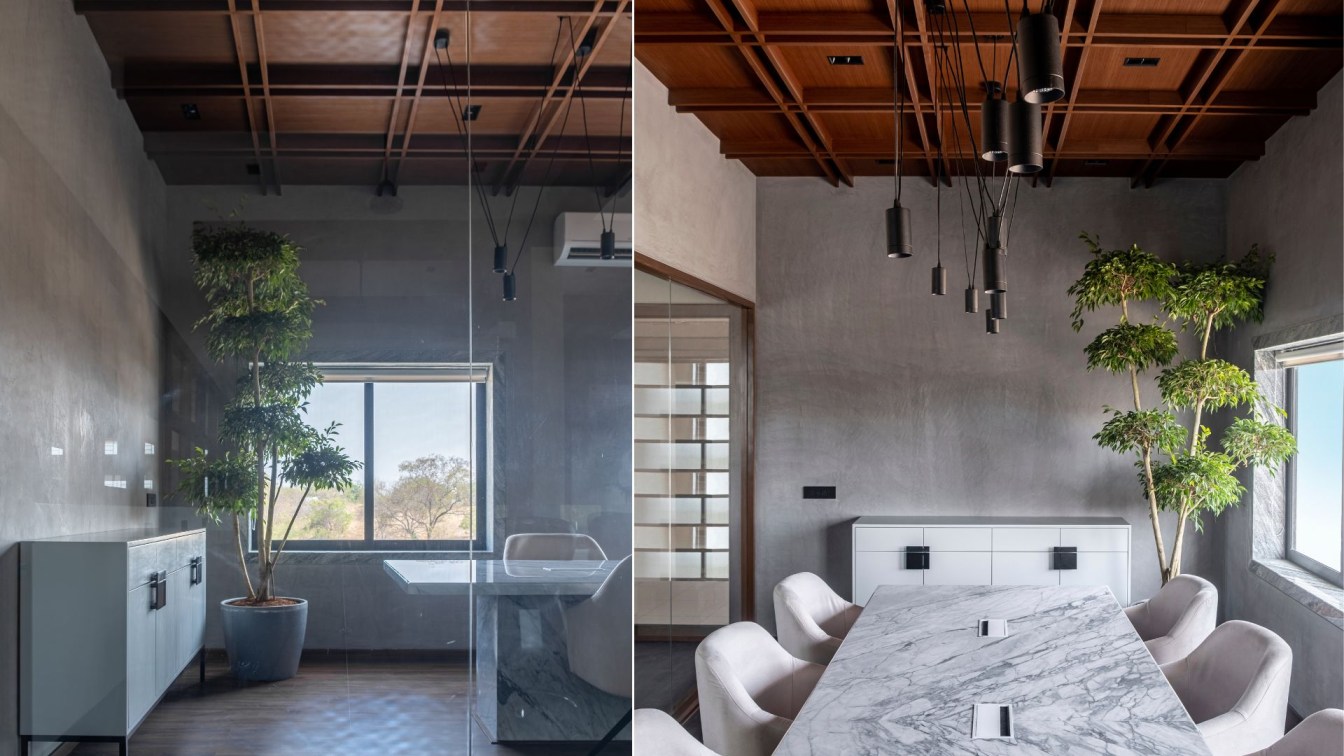
The Mill Project by Quirk Studio: A Mid-Century Modern and Wabi-Sabi Influenced Office Housing an Heirloom Textiles Operation
Office Buildings | 2 years agoA Mid-Century Modern and Wabi-Sabi influenced contemporary office in Erode, Tamil Nadu that houses an heirloom textiles operation. The balmy city of Erode is the nucleus of Tamil Nadu’s thriving textile industry and is cloaked in a riot of sound and colour. The location celebrates the harmonious binary coexistence of the old and new, both tingeing the city’s history.
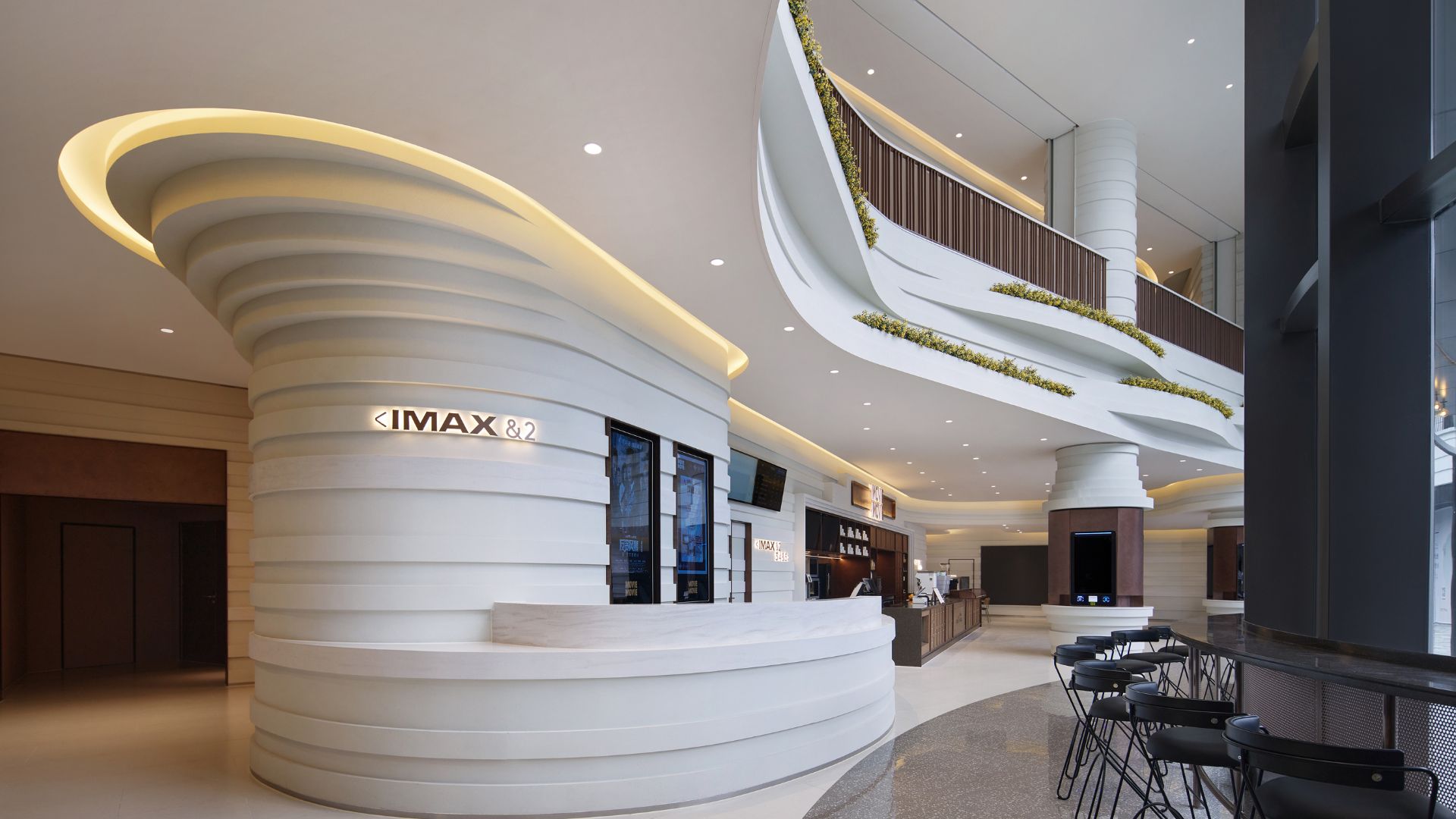
The Montage Excursion by LUKSTUDIO - Taikoo Li Qiantan MOViE MOViE Cinema and Kubrick Book Store in Shanghai, China
Cinema | 2 years agoThat was the design challenge for our first cinema project for MOViE MOViE at the Taikoo Li Qiantan, a mixed-use development recently completed in Shanghai. We started off asking what is the cinema experience? It is a moment of escape, an internal journey, or an expedition to another world. To complement these adventures, we set out to create a physical platform recalling memories of encountering natural wonders and travelling off the beaten path.
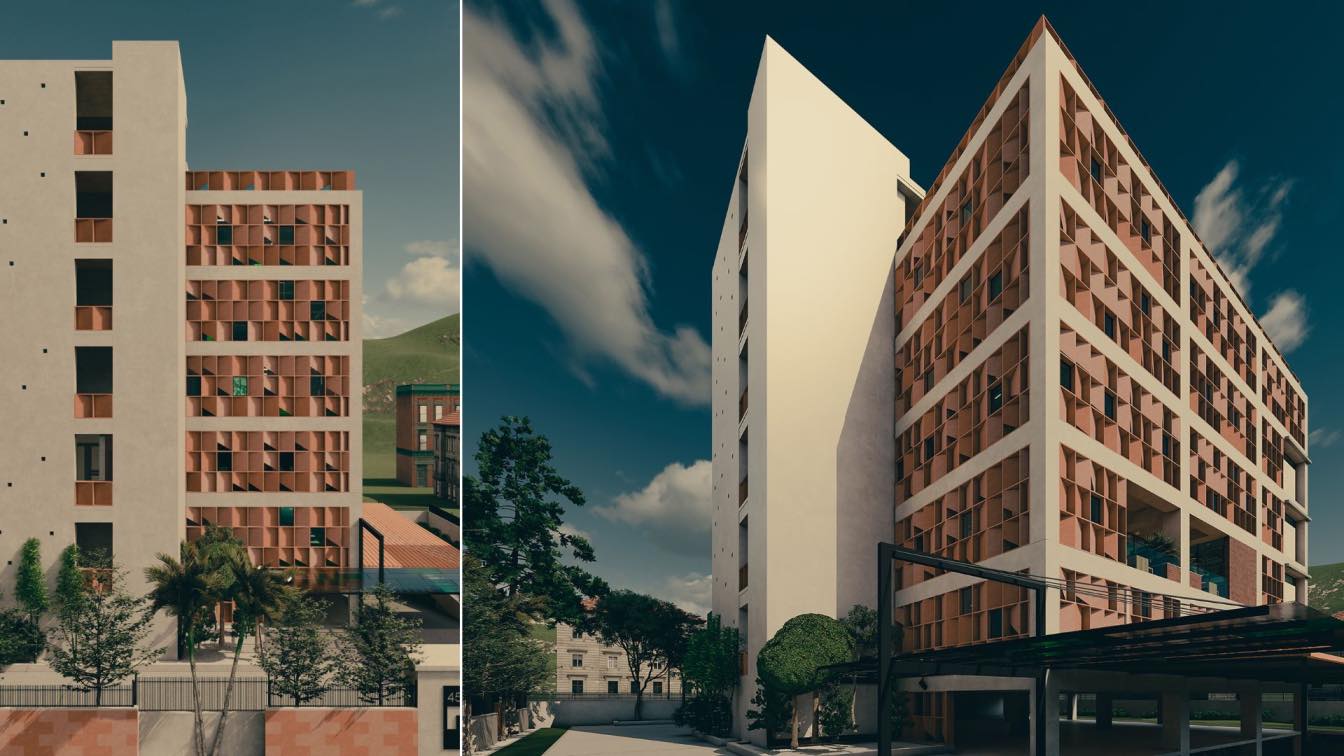
The design and execution of the project evolved with ever changing circumstances, witnessing a pandemic during its course of 2 years. The scope involving Façade Redesign and Redevelopment, came with exciting challenges and new requirements to fulfil throughout its construction phase.
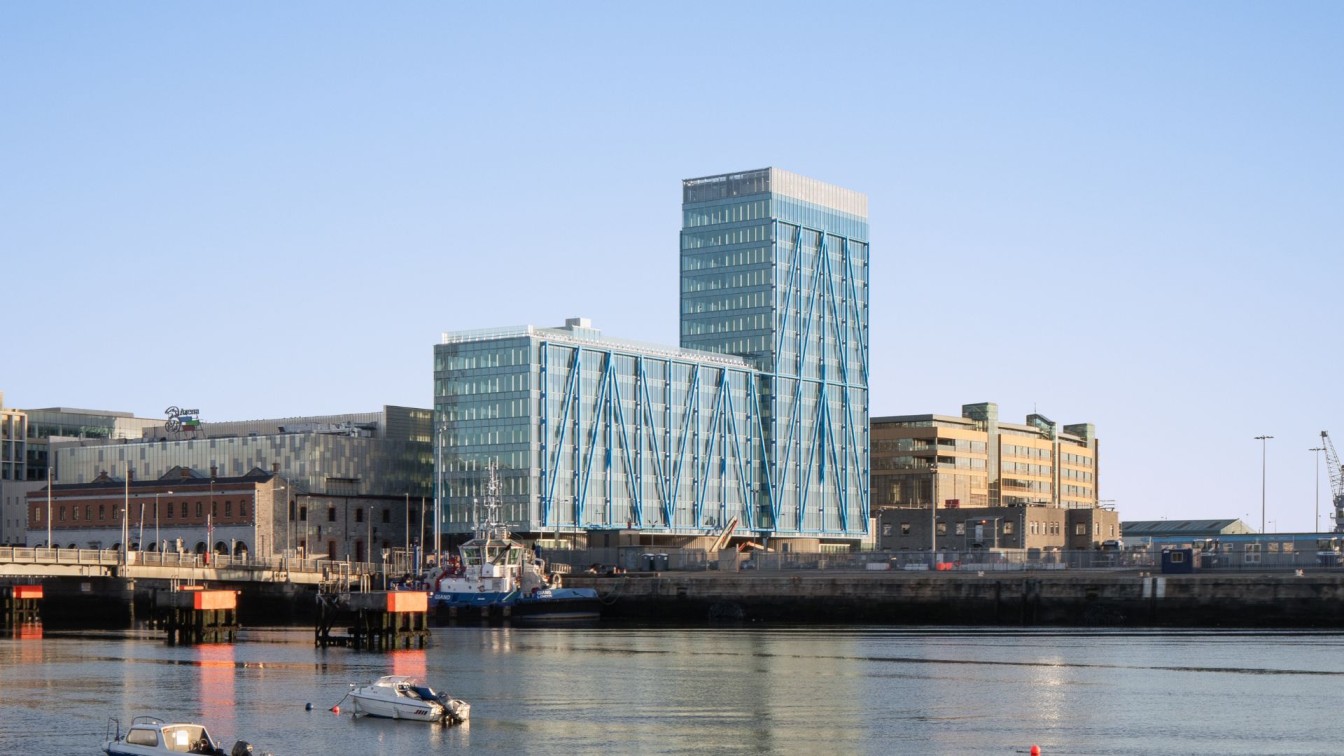
The landmark EXO building by Shay Cleary Architects is the tallest commercial office building in Ireland. A unique engineering challenge, the building features a distinctive and highly innovative external exo-skeleton which forms the main structure, leaving a predominantly column free floor plate and referencing the iconic blue gantries of the Dublin docklands.
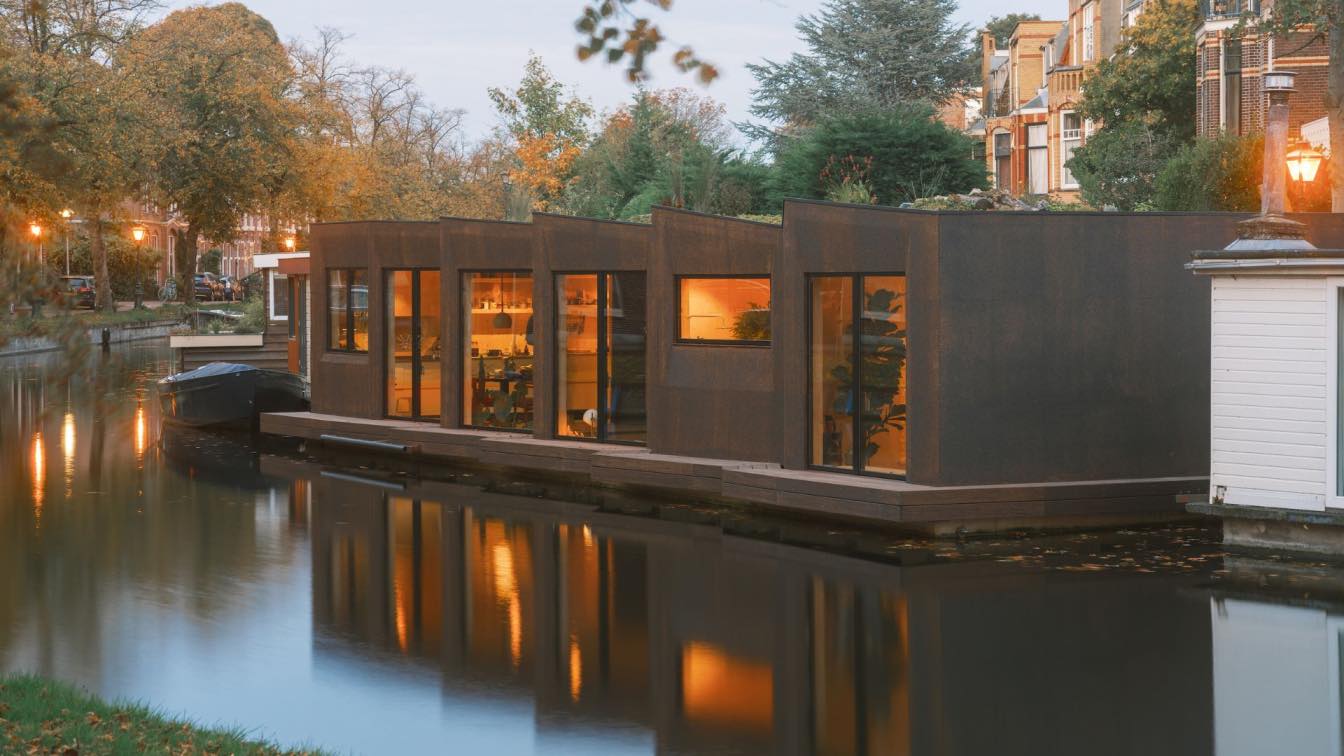
'The Float' an expressive floating cork house in Leiden, Netherlands by Studio RAP
Houses | 2 years agoFor a private client we designed a floating home that is completely cladded in cork. The solid cork facade with the timber interior captures light and creates a wonderful tranquil experience from the inside. The outside blends subtly with the picturesque canals in the historical city centre of Leiden (NL).
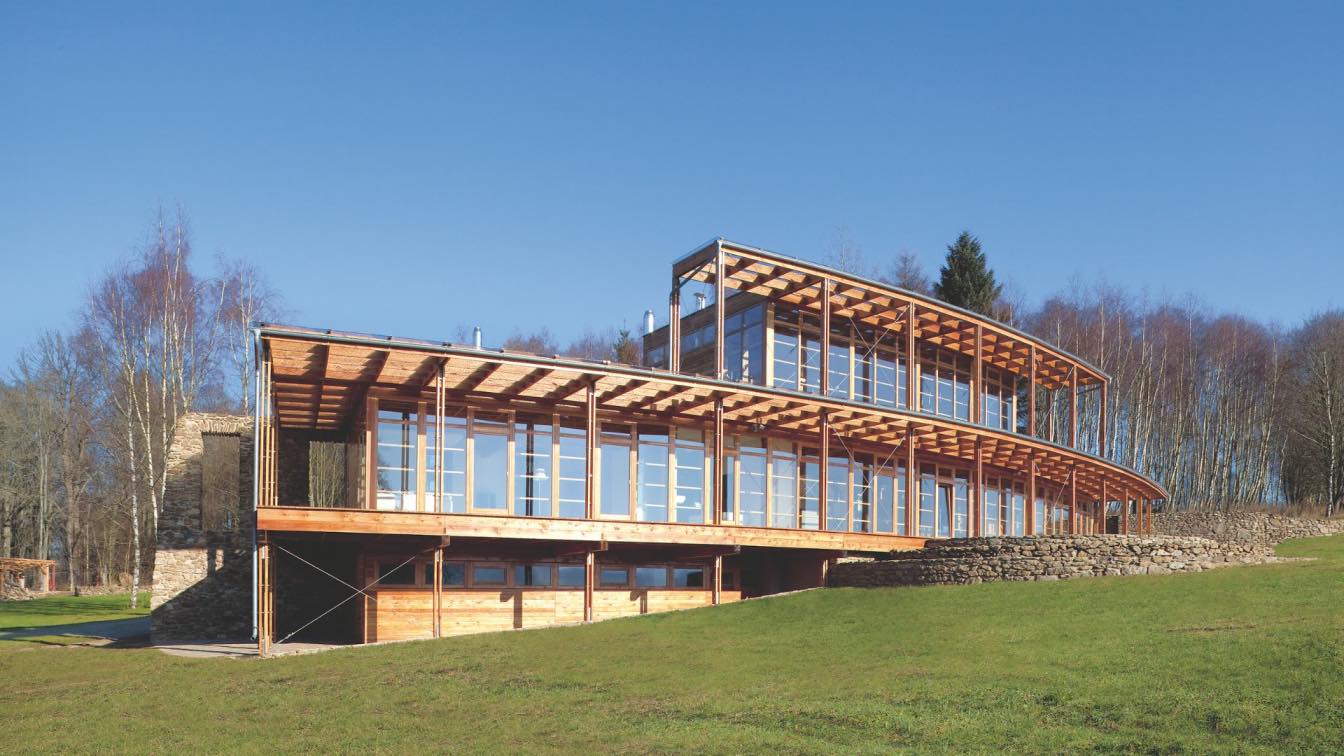
The House in the preserve, Železná, Czech Republic by Huť Architektury Martin Rajniš (HAMR)
Houses | 2 years agoFor his house, the client selected a parcel on a gentle incline. From the house, there is a broad and long view over a grassy plain towards the forests on the edge of the property. The house is made of layers. The interior always alternates with a layer of exterior. The entrance object and its facilities are separated from the main house by a belt of Zen gardens between two stone walls. The residential part of the house looks out onto these gardens through narrow windows. A view into a small world. A filter for the external world.