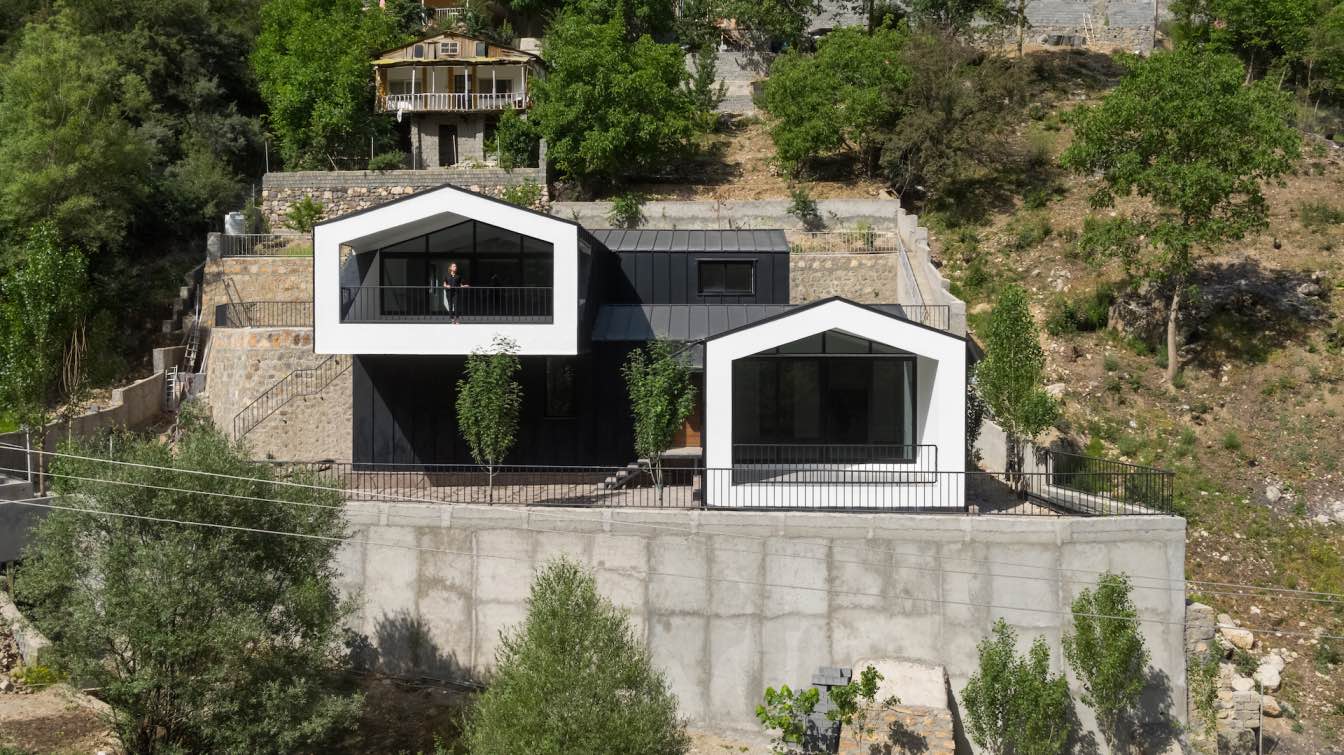
Villa parallel is a summer house project, located in Nava, Larijan, Amol which over looks the nature around. One of the significant properties of this project is steep slope which led to height difference. The design inspired by the site topography and the employer's demand about dwelling and using two generations of a family (father and son). Also due to locating the site in the vicinity of a river, We had to consider river zone in our design.
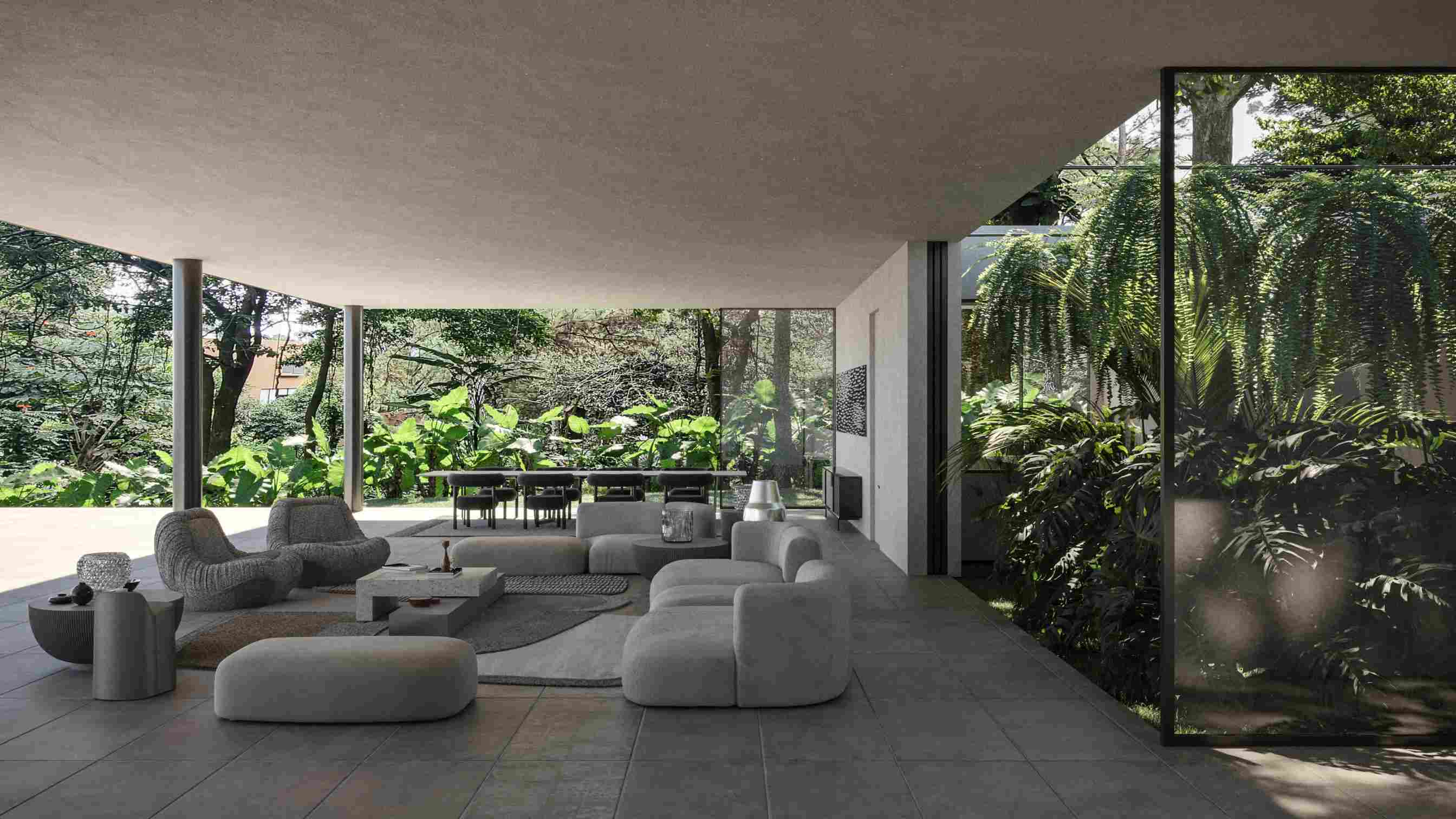
House Under The Trees in Nuevo Cuscatlán, El Salvador by Molina Architecture Studio
Visualization | 3 years agoA house under the trees welcomes you with certain heaviness that makes you feel as if you are entering an enclosed space. Even though it is a closed panorama from the outside, the inside of the piece seeks the light. An internal patio serves as the main articulator for the house. It´s orientation allows an open space that lets air flow through it with cross-ventilation.
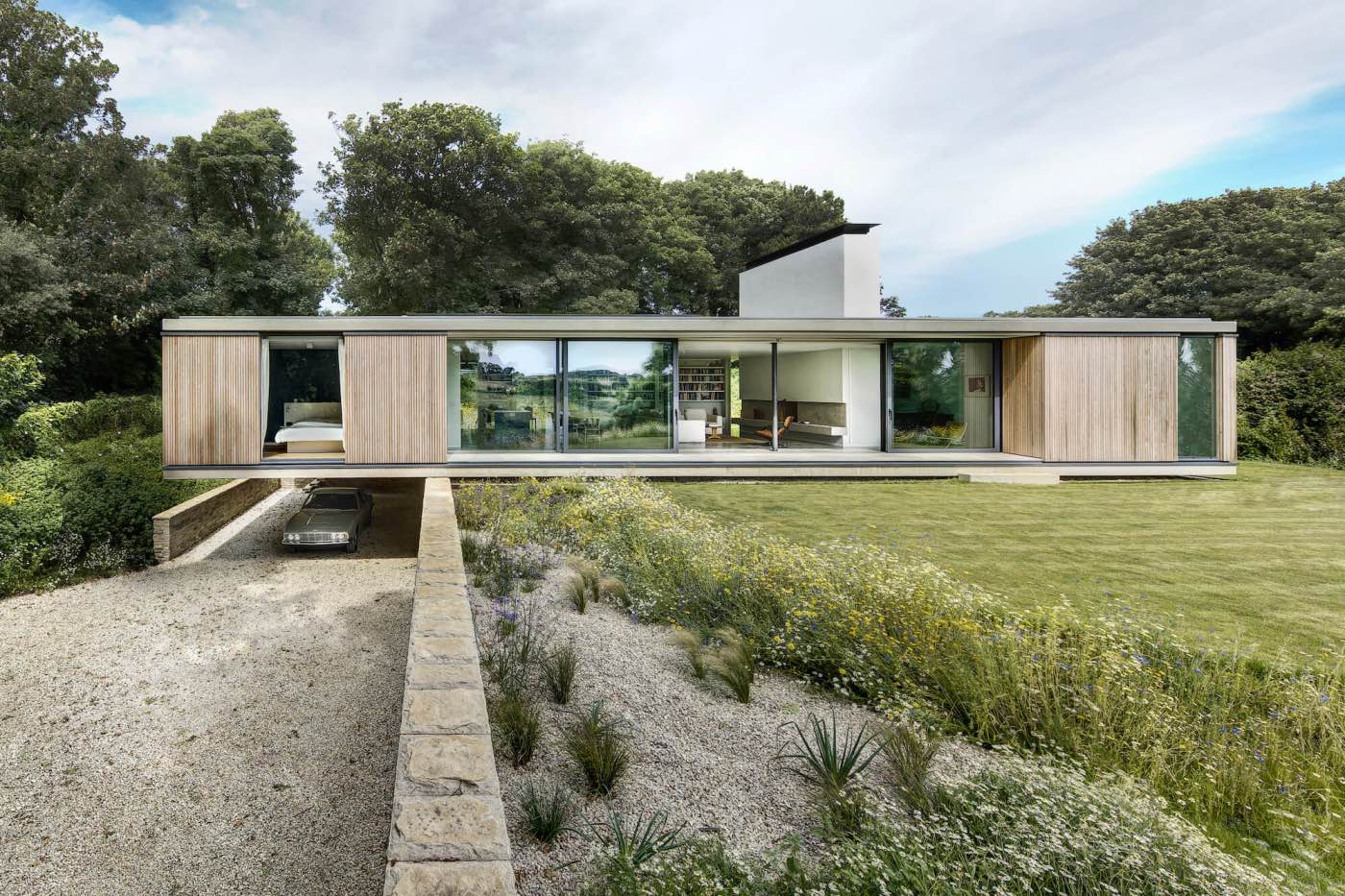
“The Quest” is a replacement dwelling in Swanage, UK. Planning permission was granted in the spring of 2014, and construction started in October 2014. The build was completed in January 2016 and has won numerous accolades and awards, including: Built It 2017 , Daily Telegraph's H&R 2017, RIBA (South West) 2017 and Sunday Times' 2017 BHA.
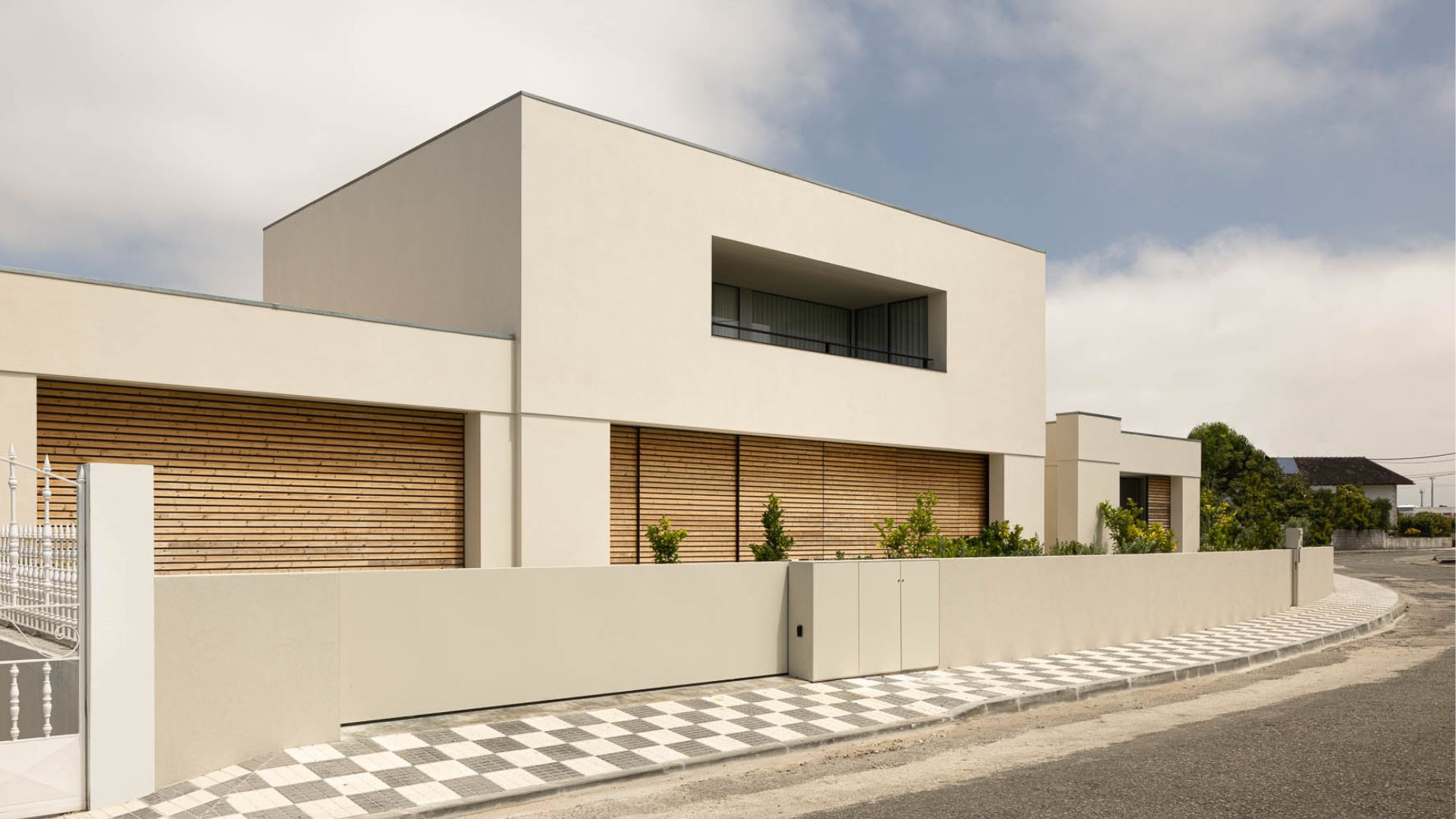
Ílhavo House by M2 Senos Arquitectos - Concrete and riga wood create interior comfort in a rural house
Houses | 2 years agoM2 Senos Arquitectos: All around you can still feel the old farm fields, but this is still a very urban house. The owners inherited the land from their grandparents and decided to build this house on it. A ground floor (or predo minantly ground floor) house that accomplishes the family ́s desires. The parcel, with little depth, extends slowly along the street, almost disappearing around the curve.
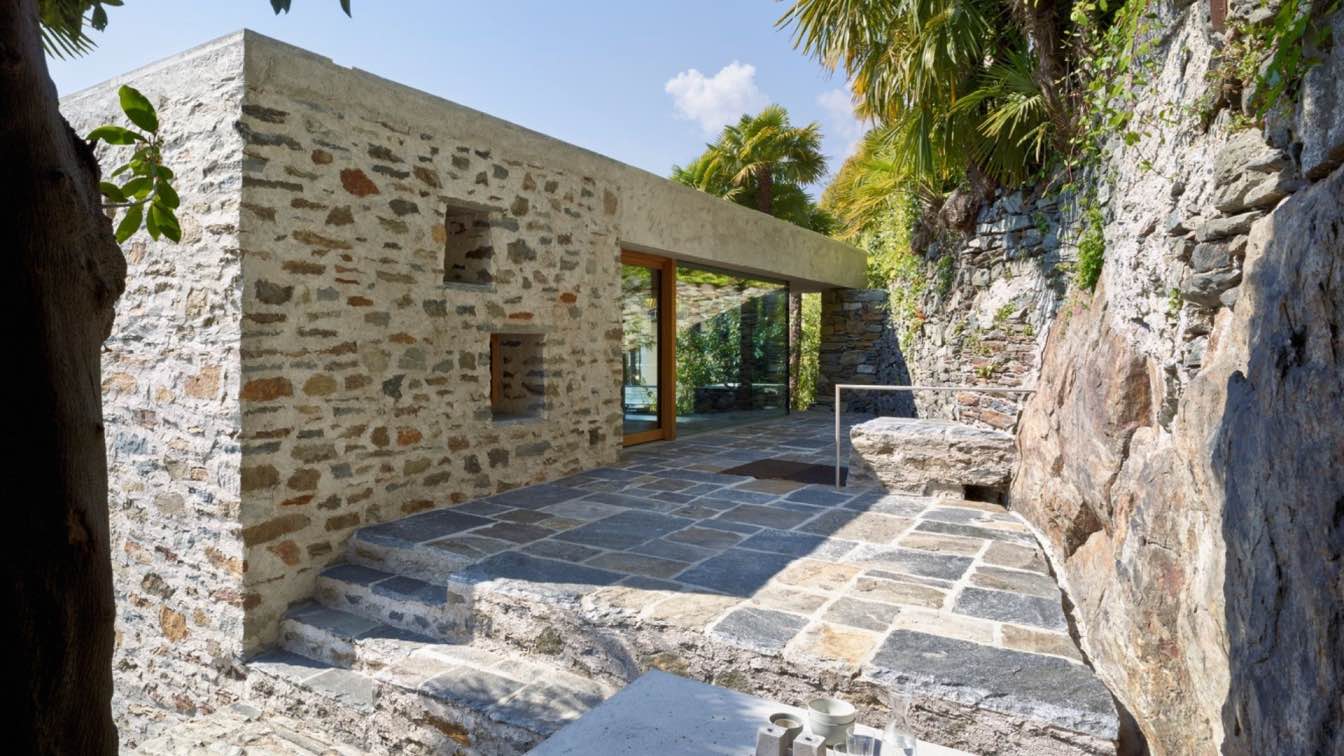
Are you considering remodeling your house? If so, you want to ensure the finished product is as close to perfect as possible. Many homeowners make the mistake of thinking they can do it all themselves and end up with a disaster on their hands. If you're not an expert in architecture, it's best to leave the remodeling to the professionals. This article will discuss some tips for ensuring architectural perfection with your remodel.
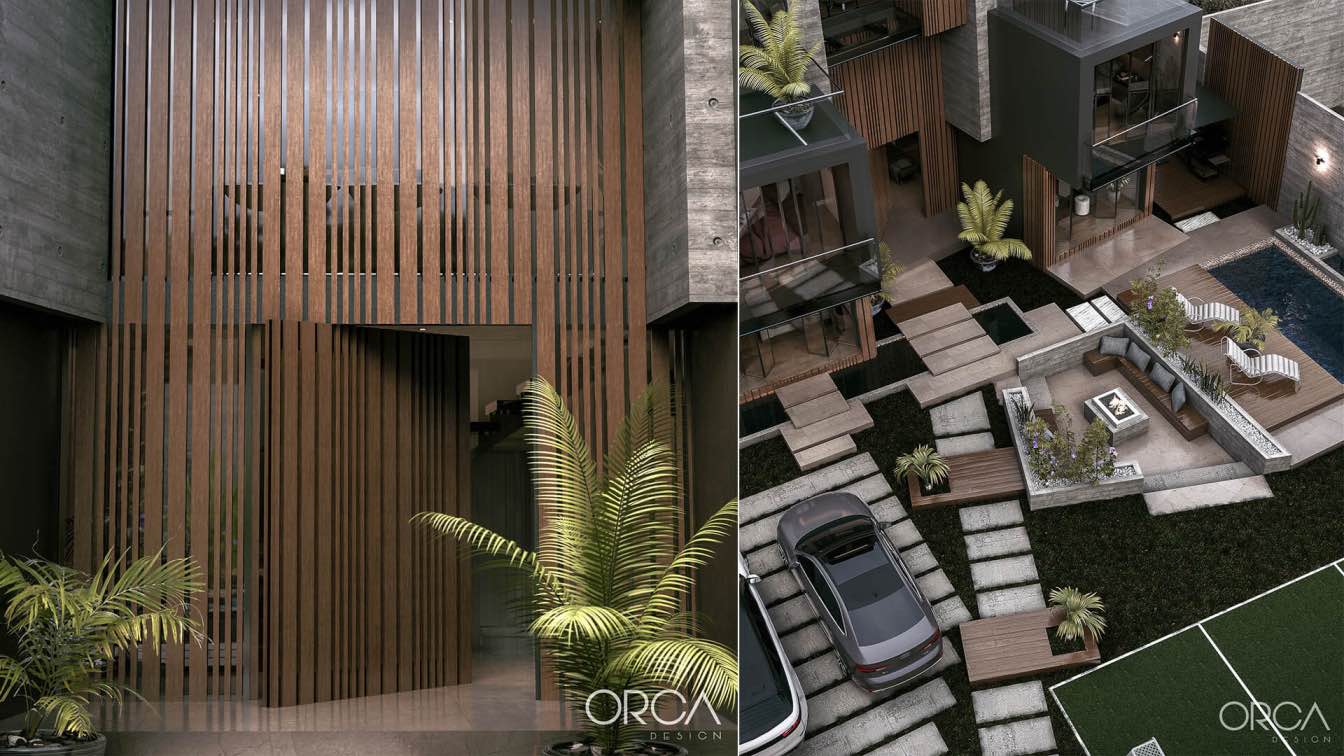
MME House 3307: a contemporary multifamily home in Ambato, Ecuador by ORCA Design
Visualization | 3 years agoThe MME House 3307, a multifamily house located in the city of Ambato in Ecuador, whose basic concept is the abstraction of simple forms that are combined. Its composition combines elements determined by the functionality and specific requirements of the user, which intersect with each other, resulting in a design that expresses the owner's needs through form.
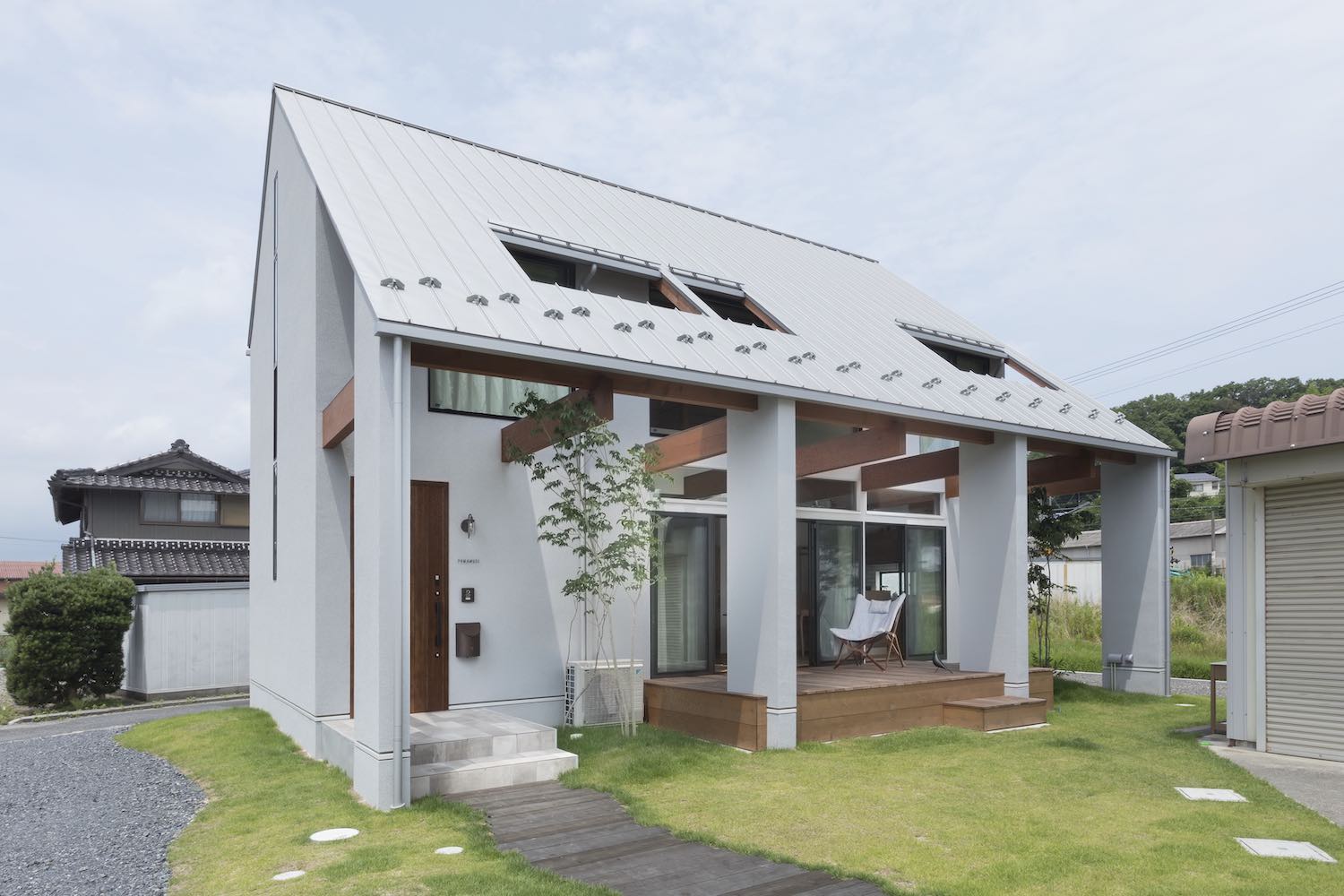
The Japanese architecture firm ALTS Design Office has designed ''Kounan House'' a house under the eaves that is located in Konanchoshinji, Kōka, southern Shiga Prefecture, Japan. This residence was built next to the main building in the area, where many old houses stand side by side. The client's request was "I would like to have a space like the ones in the 'Glamping resort' "; and in keeping such a concept in mind, I attempted to create an area where the dweller can escape from their daily life and spend an extraordinary time.
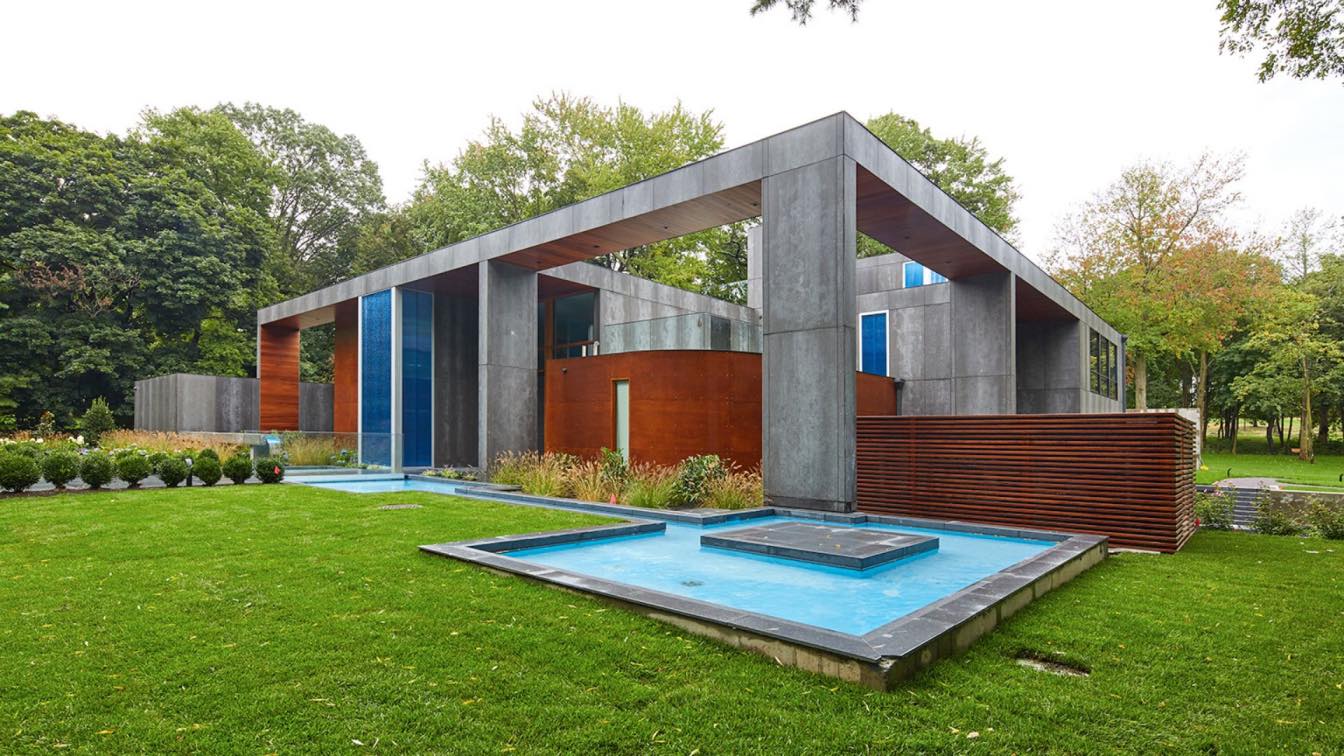
Narofsky Architecture designs Klaynberg Residence in Sands Point, New York, United States
Houses | 2 years agoThis residence is located on the North Shore of Long Island, adjacent to the Sands Point Village Golf Course, which is situated on land that was part of the original Gold Coast Guggenheim Estate. The estate’s history is evidenced by the remaining mature trees, which march through the landscape. The site was occupied by a 1970’s contemporary structure, which because of its poor structural condition was demolished down to its foundation.