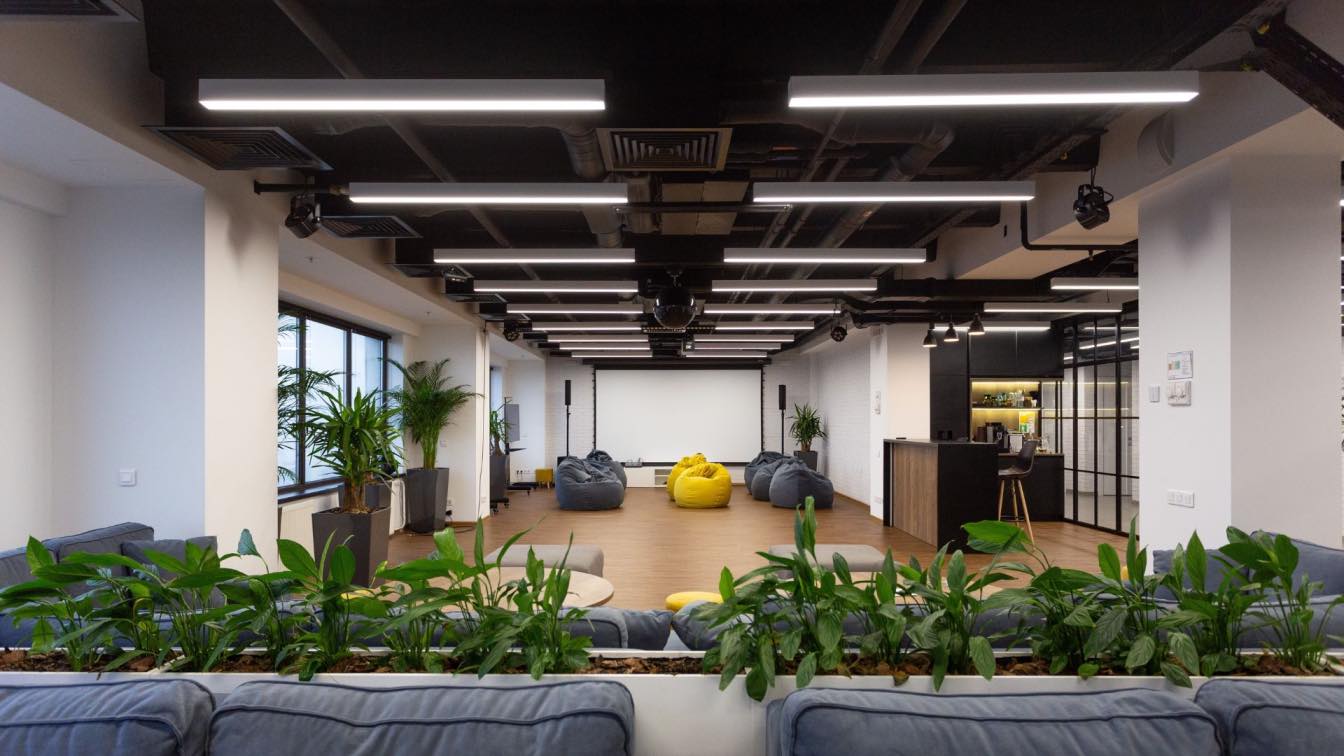
It's no secret that a cluttered and chaotic office can lead to decreased productivity and increased stress levels. Studies show that simply seeing messes can make it difficult for the brain to focus on tasks. And when you're trying to focus on critical work-related tasks, anything that gets in the way can be incredibly frustrating.
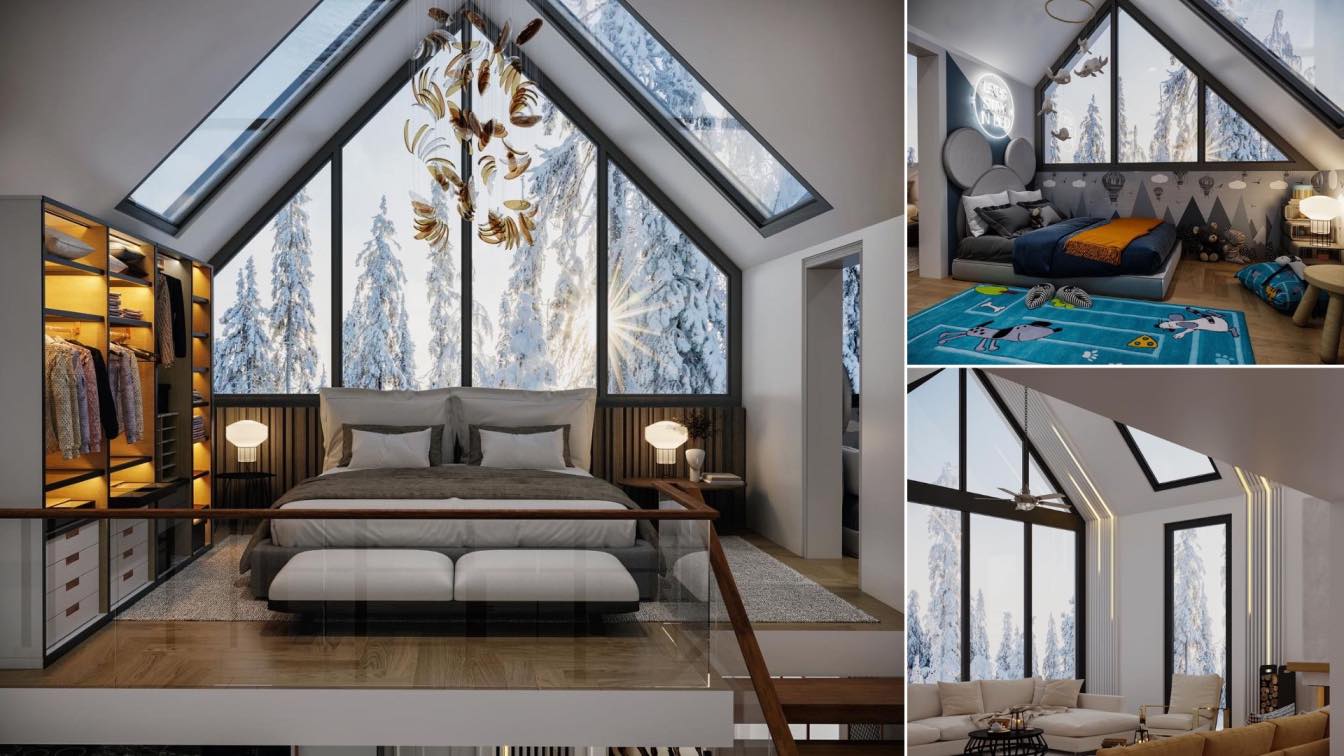
Winter Tale Mysterious House, Adapazarı, Turkey by Mutemba Architects / Musa Temel
Visualization | 2 years agoSapanca S&M House is a chalet project that has been reconsidered due to the changing usage needs and some structural needs of a family of 3. A unique chalet design consisting of the letter M attracts attention with the unique snow view of Sapanca, and aims to create a living space that adapts elegantly to its location, in which the feeling of light, comfort and flow plays the leading role.
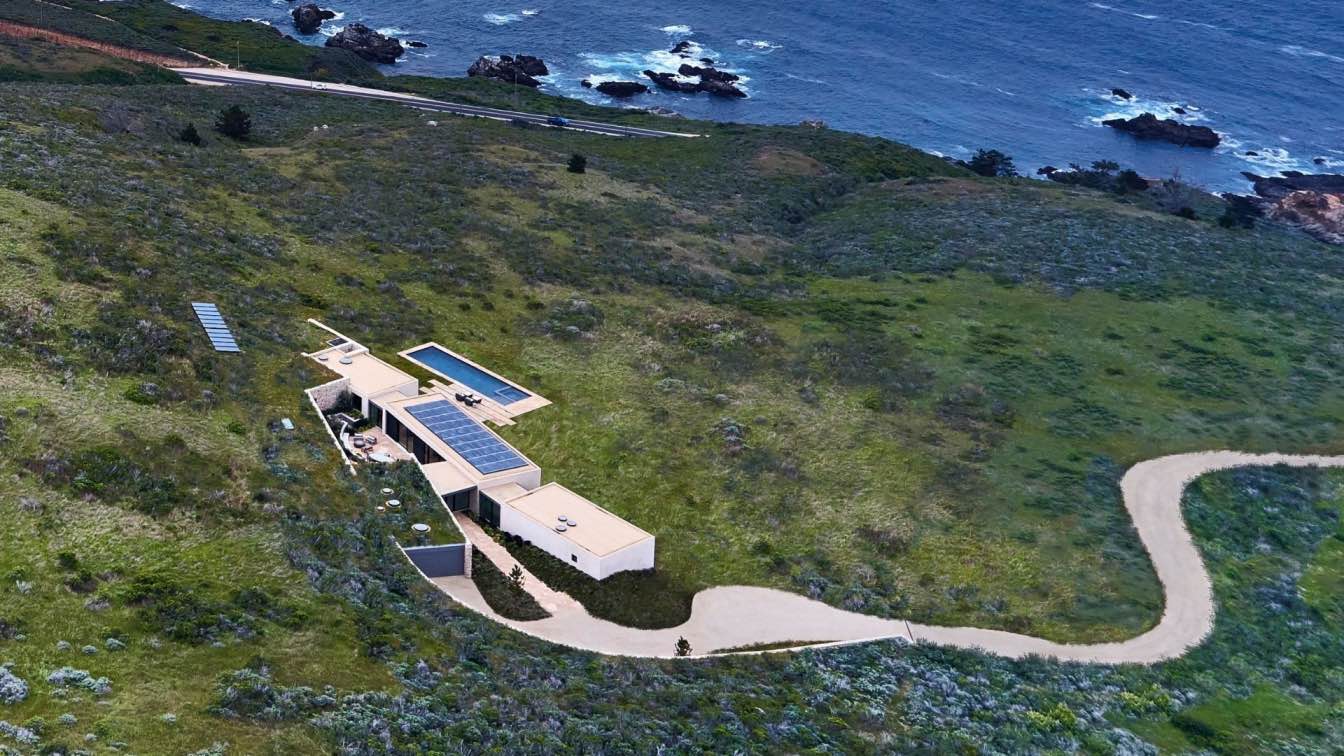
Mal Paso Residence: Modern Sustainability in Big Sur, United States by Studio Schicketanz
Houses | 3 years agoStudio Schicketanz's latest Net Zero project offers unforgettable views of the Pacific Ocean. Studio Schicketanz's latest Net Zero project offers unforgettable views of the Pacific Ocean. By taking cues and inspiration from the surrounding landscape, Studio Schicketanz, led by Mary Ann Schicketanz, designed a breathtaking, sustainable home that literally blends into the hillside for a Silicon Valley-based family
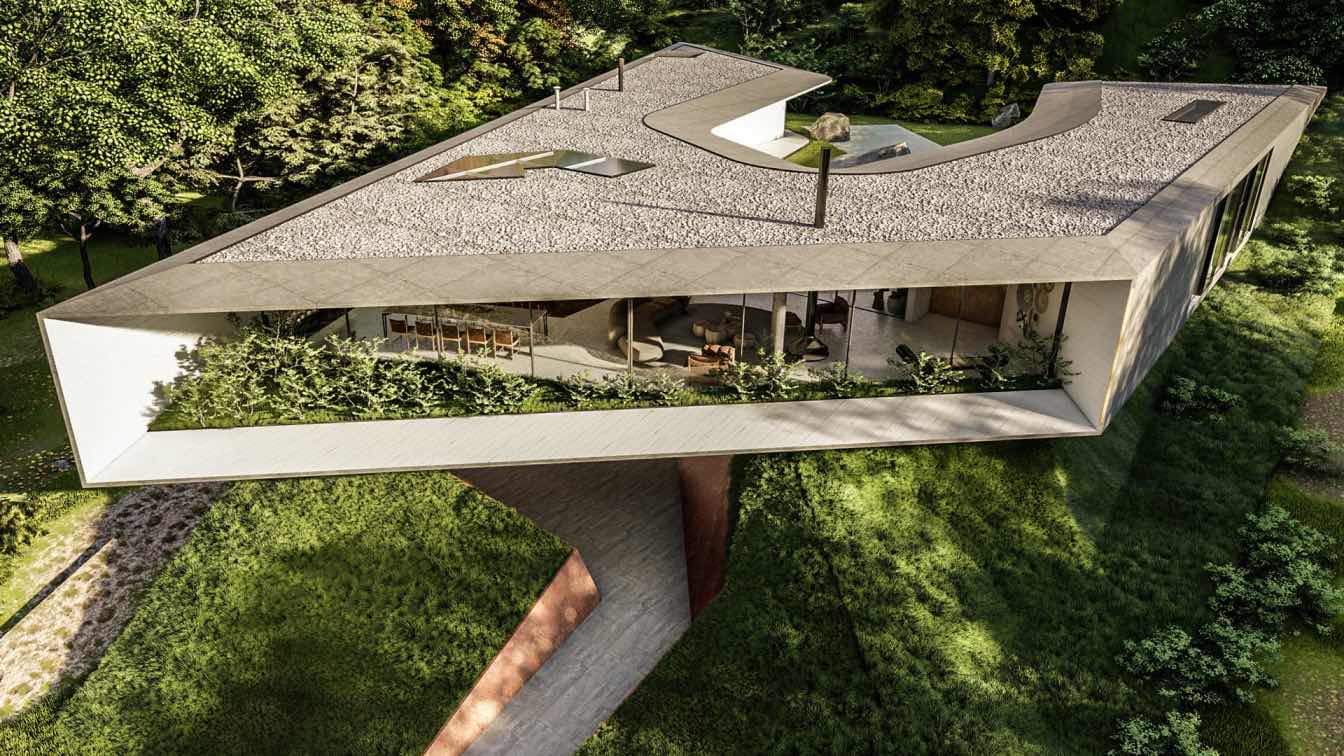
The Sampará house's concept is based on the owners. The fusion of two cultures. On the outside, the straight, objective and brutal line of São Paulo. Inside, the curved smoothness of Pará that opens into the backyard. Sinuosity of rivers and Amazon rainforest as inspiration.
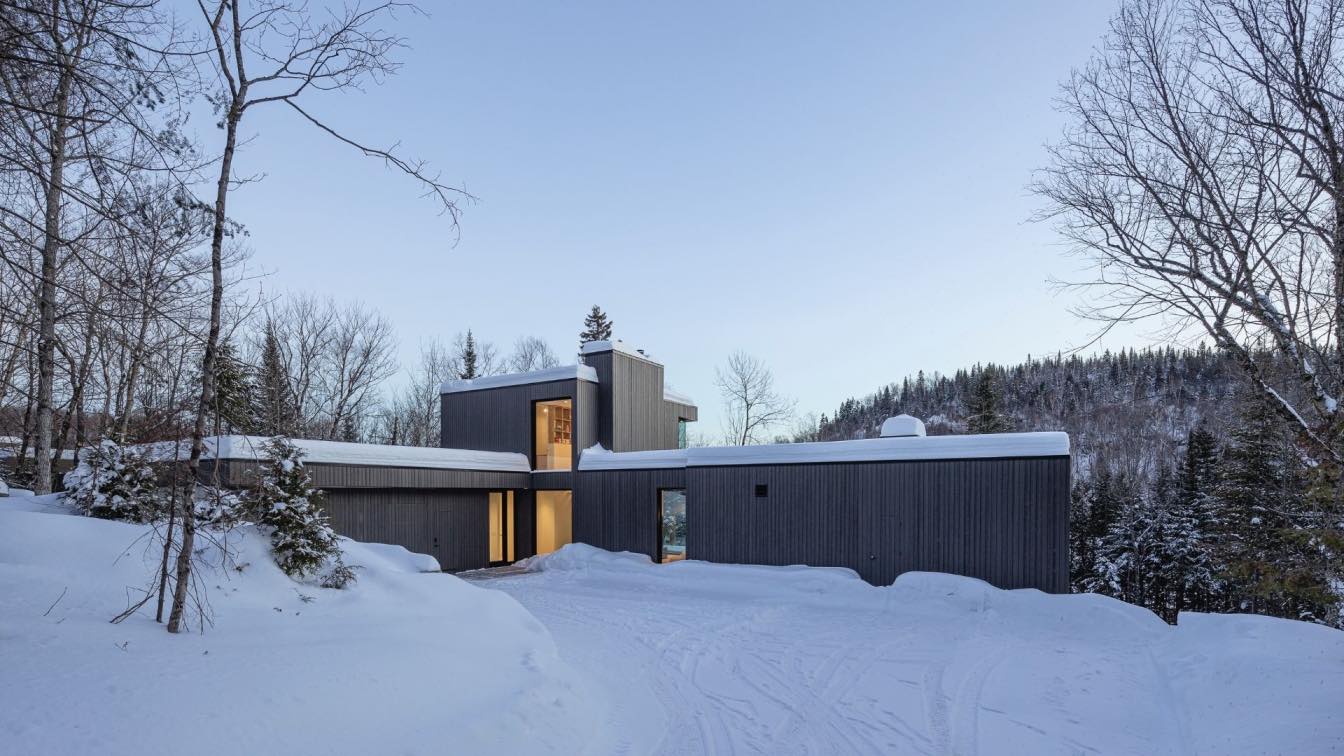
Nestled in Quebec's Laurentian forest, this residence is a composition of volumes with soothing and balanced proportions which, on winter nights, sparkles through the woods like a guiding lantern. The architectural structure, facing a large mountain and a beautiful lake, is spread across three levels, totaling 4,500 sq.ft. (420 sq.m. ).
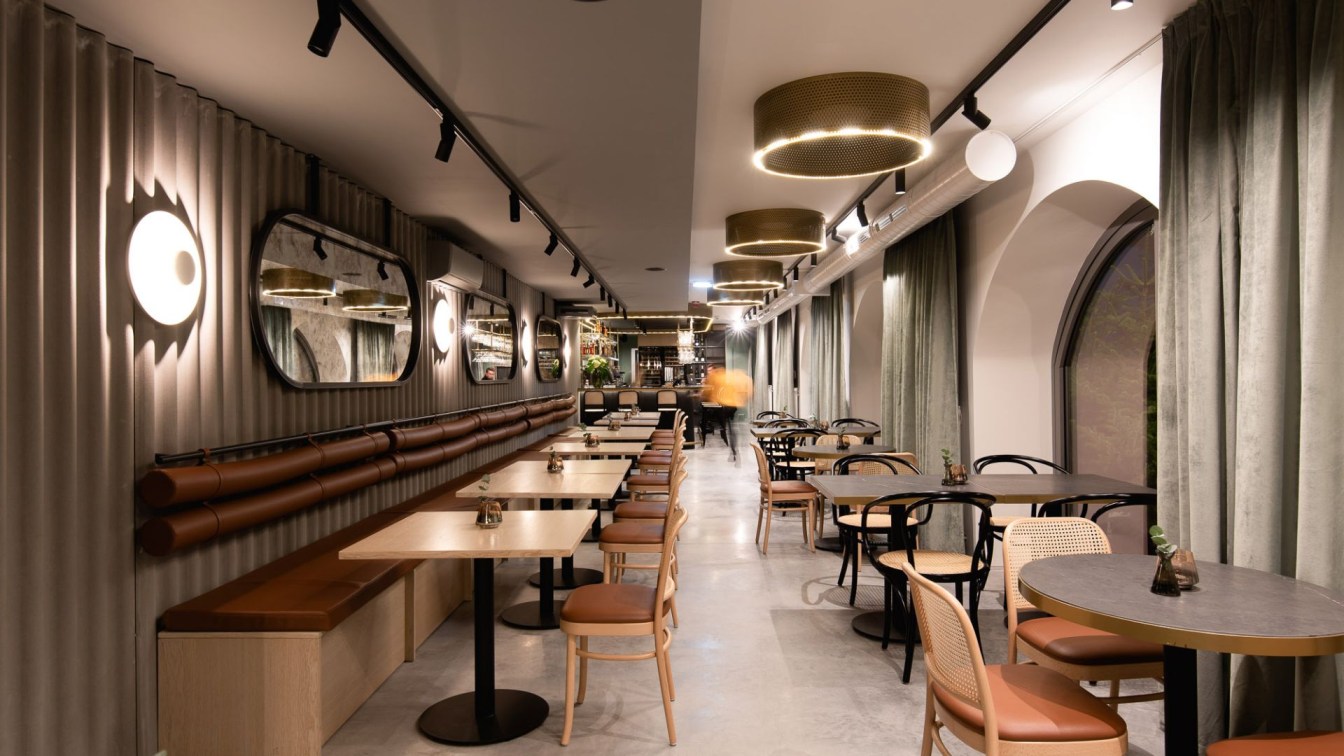
One of Poznań's most iconic addresses comes back into the spotlight in all its old-times beguiling glory! The landmarked building of River Baths has recently become a home for the OT.WARTA restaurant, whose interior reflects the investor’s passion and vision translated into design language by mode:linaTM studio.
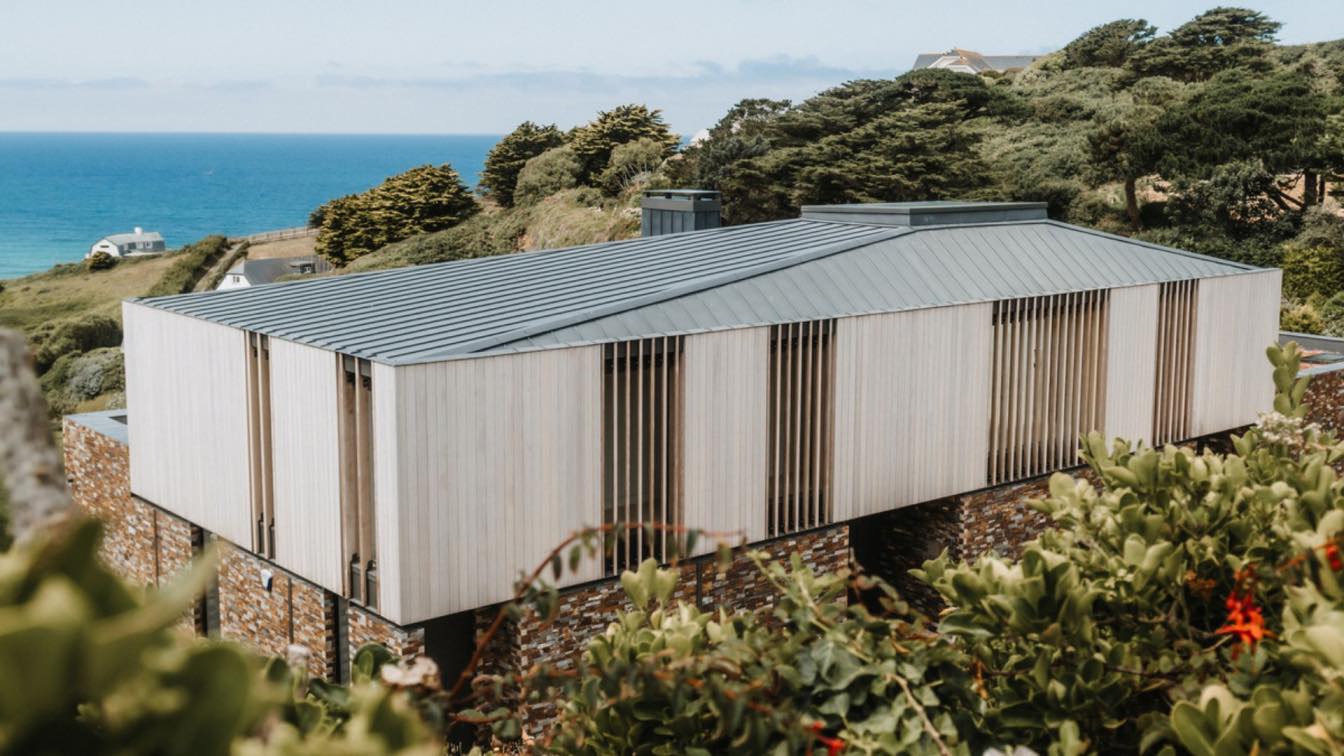
One of Watershedd's latest schemes, Green Hedges is perched high on a rolling hillside overlooking Mawgan Porth beach in Cornwall. Featuring seven bedrooms, a large open plan living area and an independently accessed surfboard room and sauna, every element of the architectural and interior design has been composed with serene and sociable modern living in mind.
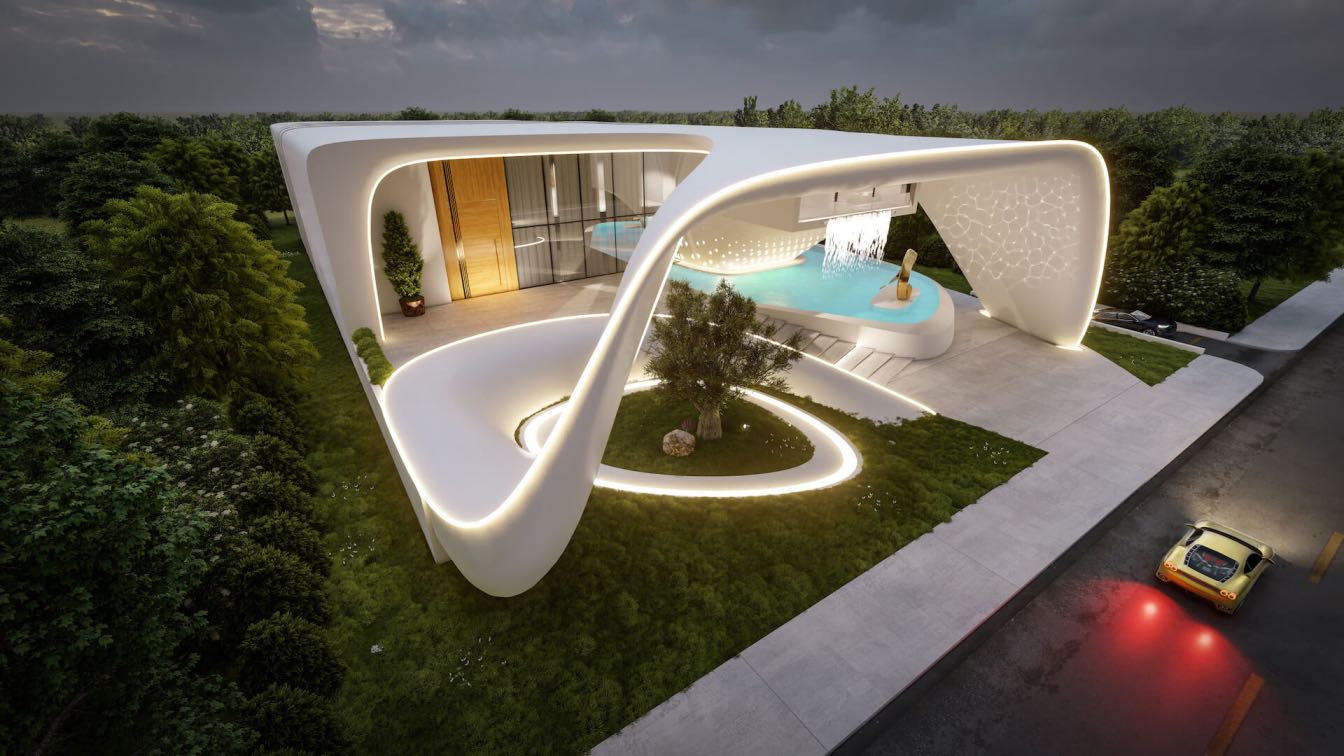
The White Pearl Villa's main concept is to create a shell which provides shading to the house with an opening to provide natural sunlight to the olive tree and the main entrance, linking the stairs with the shell in fluid design.