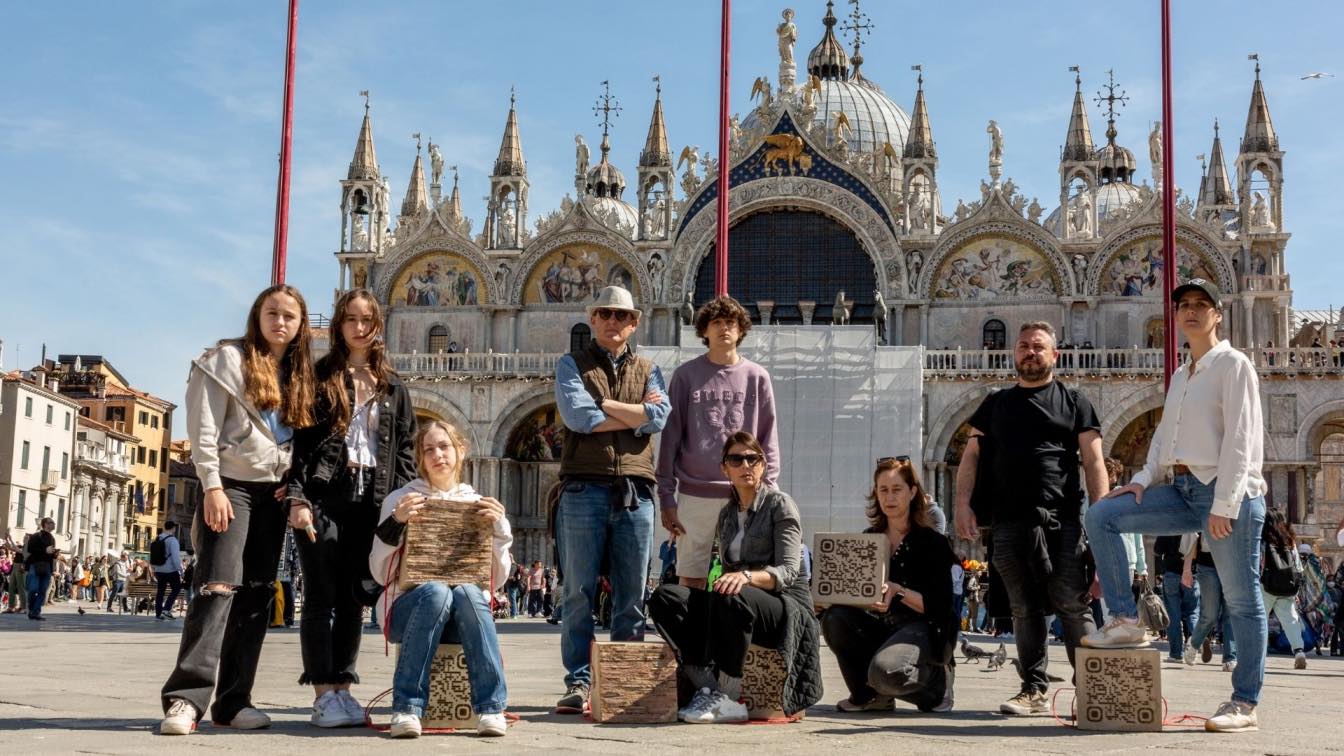
Exculpatio by Nomad Studio, a silent demonstration and a sculptural space simultaneously hosted in Switzerland and La Biennale di Venezia
News | 3 years agoExculpatio by nomad. + Global R&D Cemex is a silent demonstration and a sculptural space simultaneously hosted at Giardini della Marinaressa in Venice, Italy and Global R&D Cemex Headquarters in Biel-Bienne, Switzerland. It is part of the Exhibition “PERSONAL STRUCTURES” curated by the European Cultural Centre during the Venice Biennale 2022.
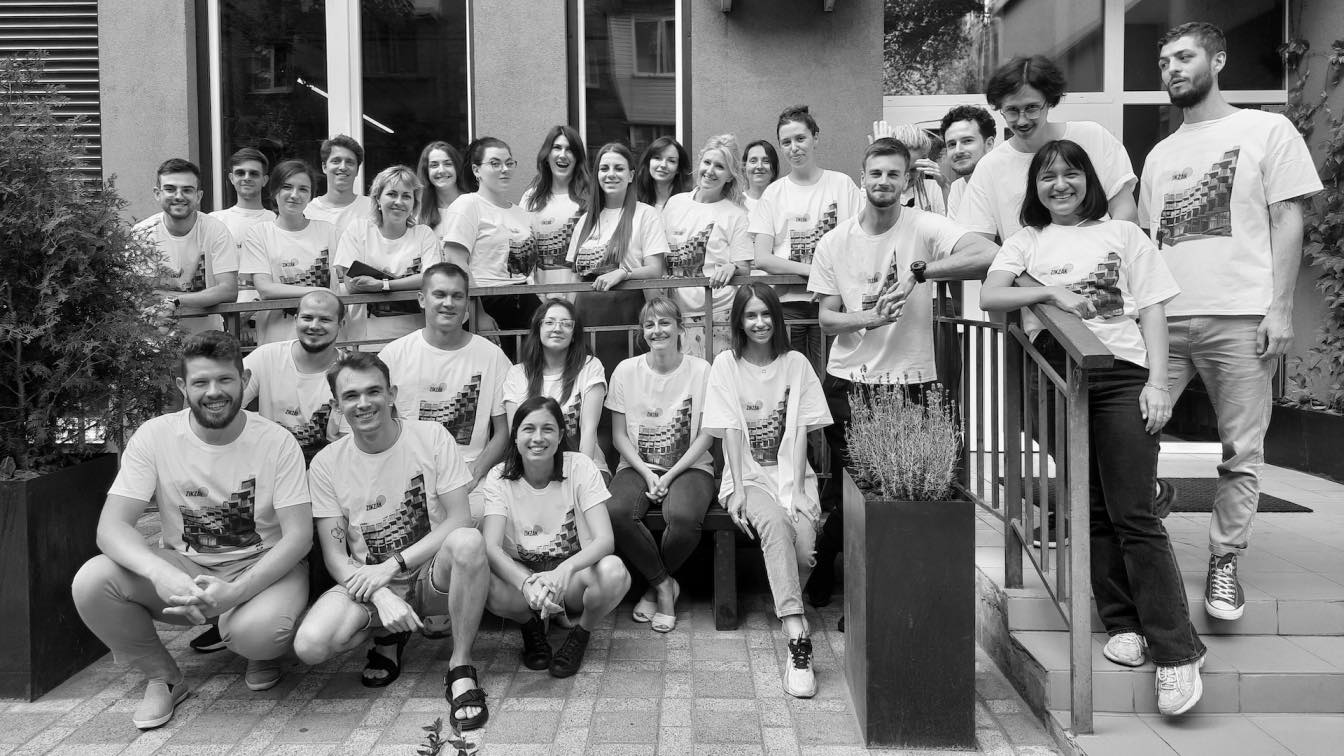
Yulia Ogienko, HR Manager of ZIKZAK Architects, shared her professional knowledge, insights and advices. Spoiler: after reading to the end, you will find out what qualities you need to have to get a job in the team.
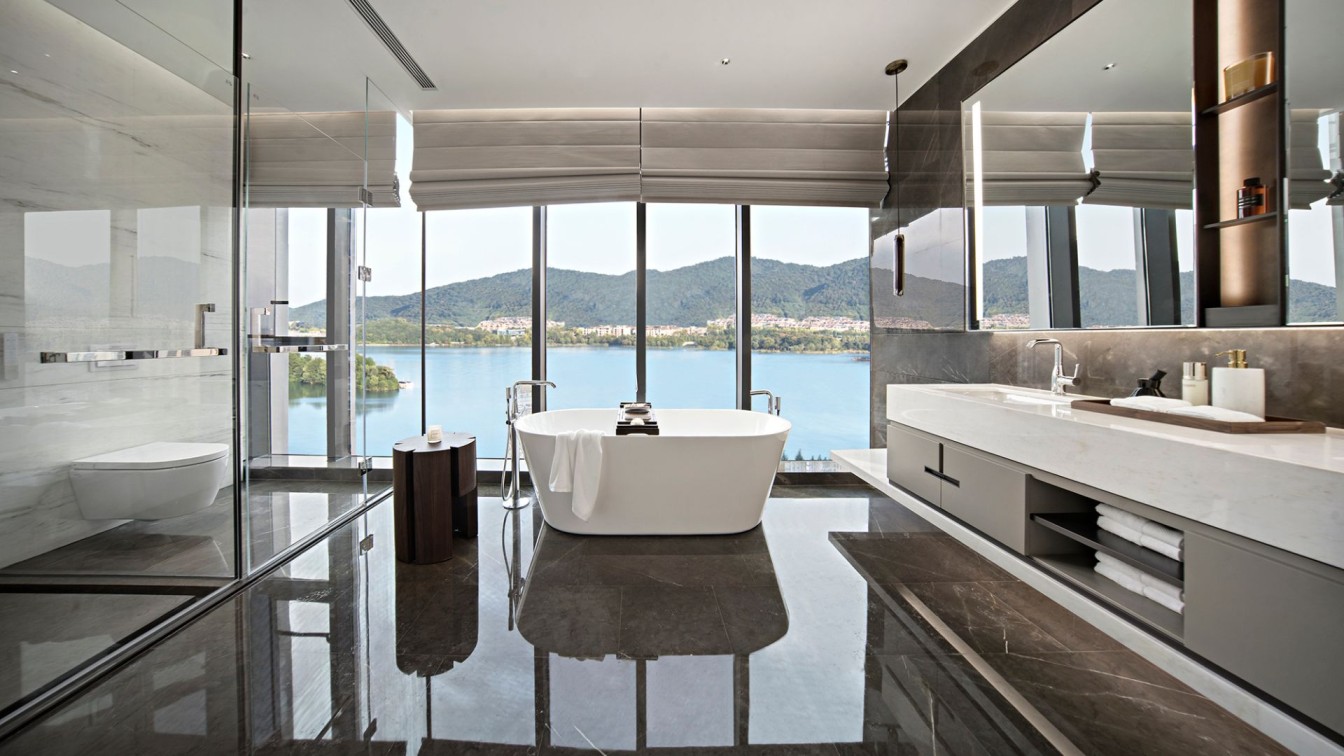
Located in the core area of Meixihu new international CBD, the project boasts breathtaking lake scenery and is adjacent to Meixihu International Culture and Arts Center designed by Zaha. The project is also equipped with the first international luxury brand hotel in Central China, Hotel Indigo. The project combines the irreplaceable lake scenery and the promising city supporting facilities.
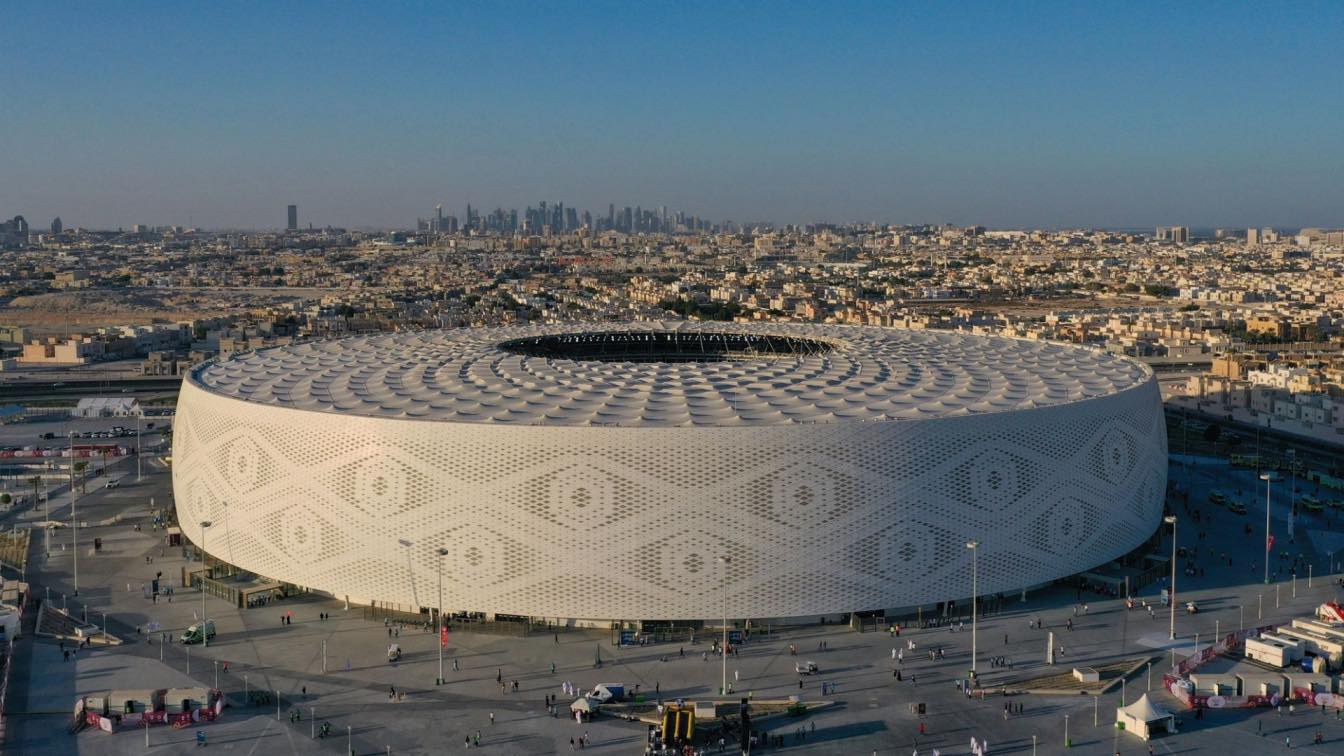
At the intersection between multiple disciplines, the Prix Versailles World Judges Panel once again had the honour of shining a light on the best in contemporary architecture.
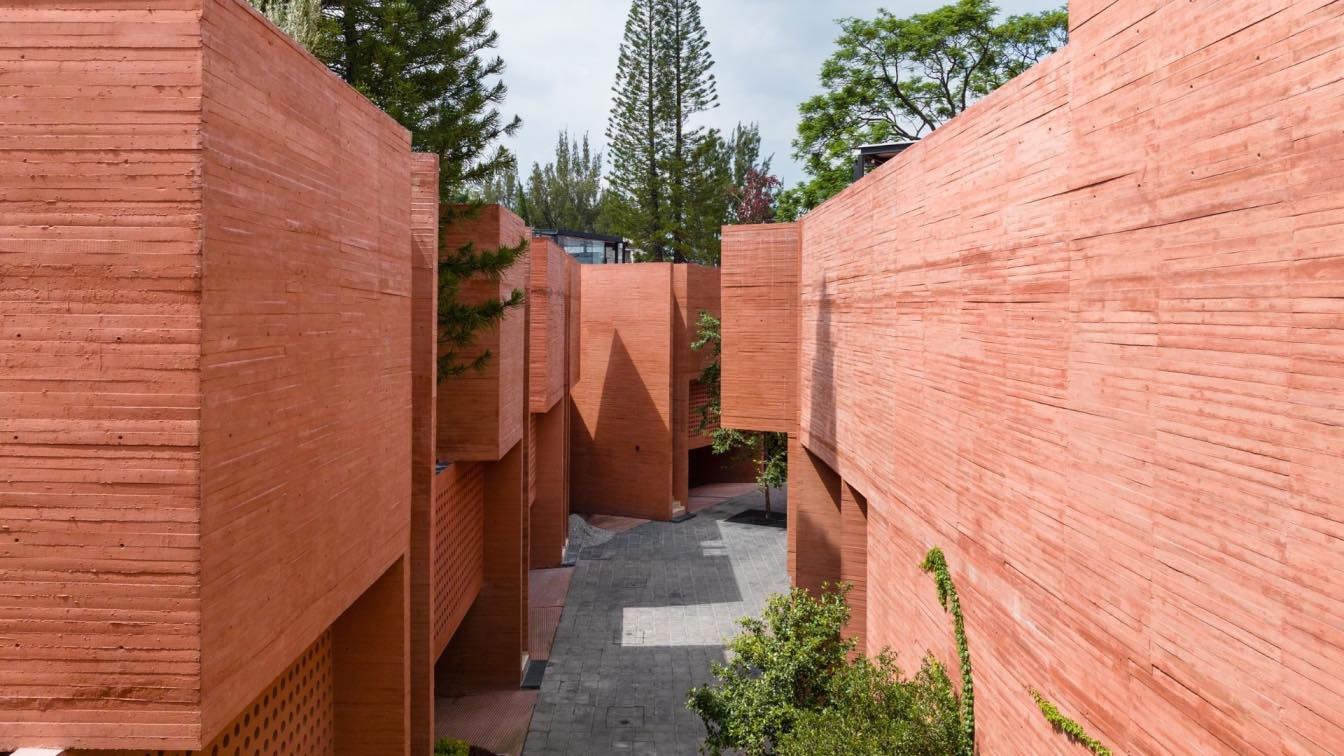
Real de los Reyes Residential Complex in Coyoacán, Mexico City by Miguel de la Torre mta+v
Residential Building | 2 years agoReal de Los Reyes is a housing project designed by the architectural firm Miguel de la Torre mta+v. The spaces of the houses are designed to be versatile for daily life, meetings or rest. It offers the possibility of customizing the finishes according to the preferences and needs of its inhabitants. It has 13 houses, from 320 m2, distributed on three levels, with ample parking, a roof garden and a patio.
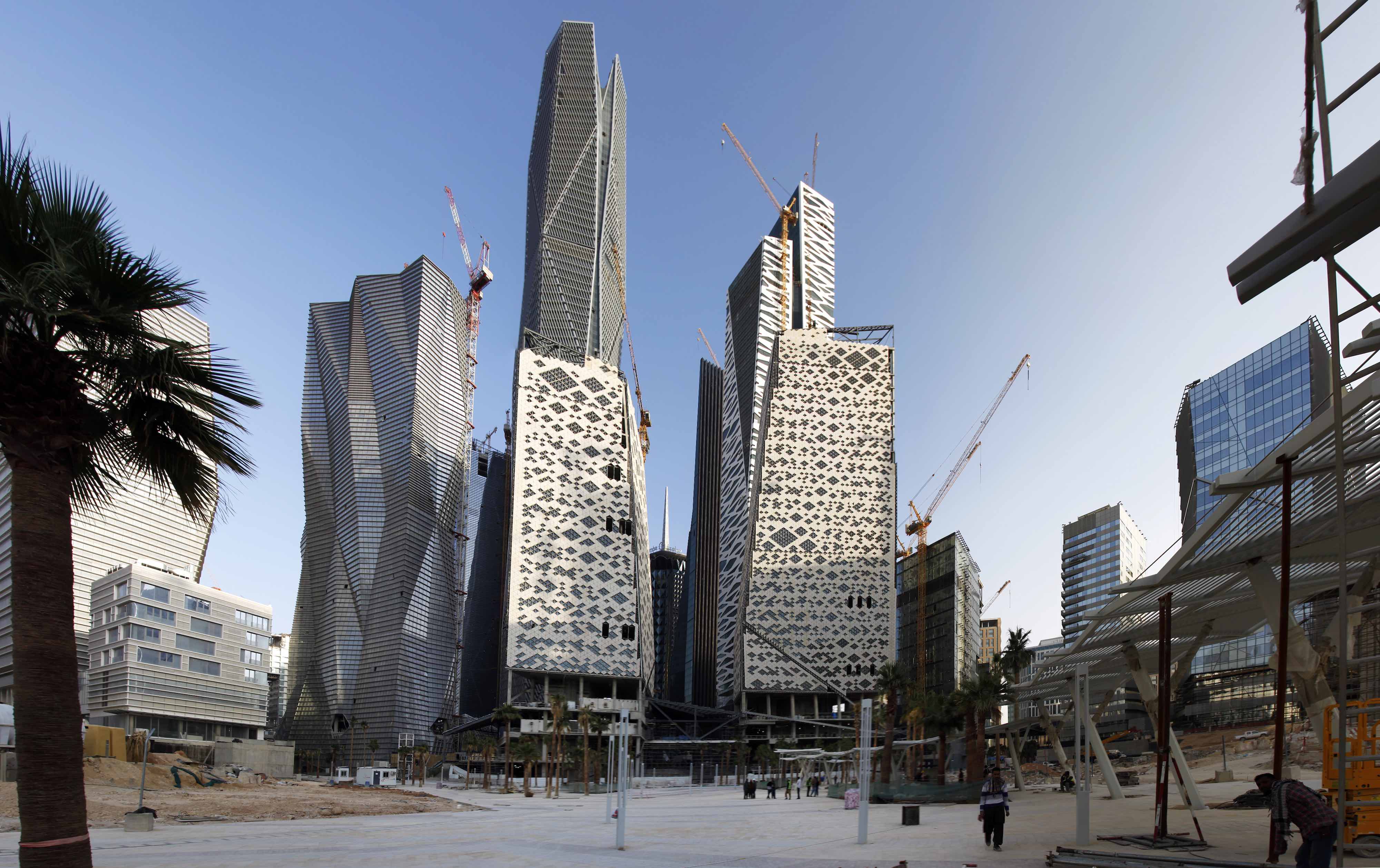
The Copenhagen based architecture studio Henning Larsen Architects has designed King Abdullah Financial District that located in Riyadh, Saudi Arabia. Project description by the architects: Riyadhs financial district is a modern metropolis designed on the basis of inspiration from local buildi...
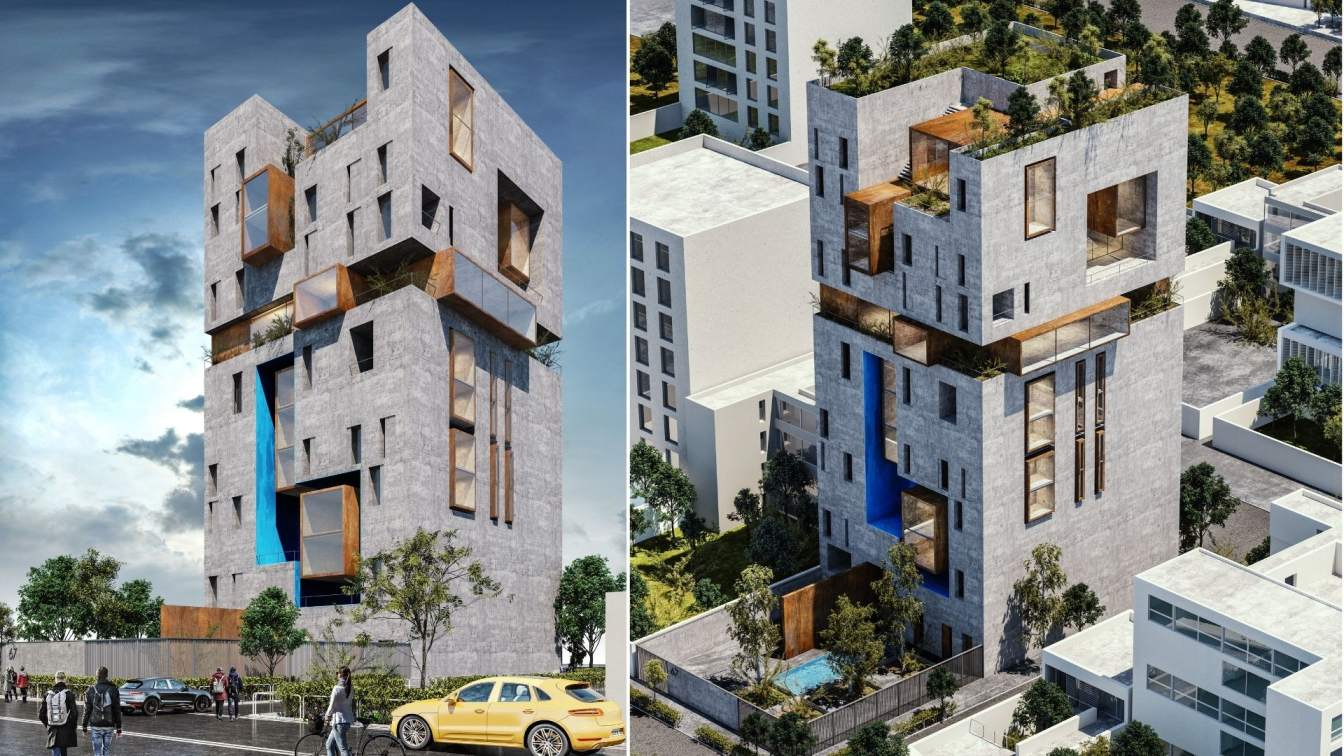
Asif Residential Building in Tehran, Iran by Saeb Alimmohammadi / Architectural Group Space and Performance
Visualization | 3 years agoAsif Residential Building, the second alternative. Attention to the client's choice: The project has two shells, the first of which includes openings and skylights. The second shell of the surface on the facade. A noteworthy point in the project is the difference in the levels of the interior spaces. In a way, this difference of class levels inside the spaces has been able to show itself outside and in the form of a project.
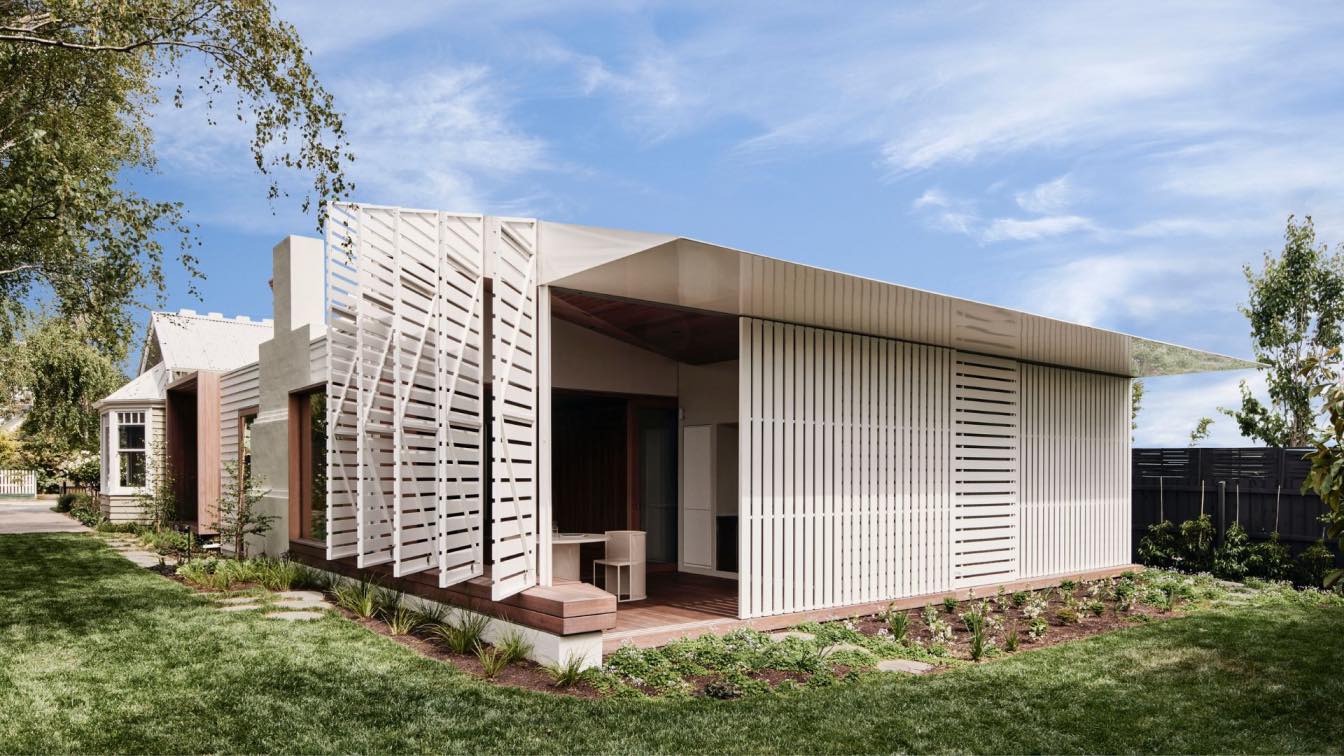
Like many dwellings from this period, the home has been a building site more than once during the course of its existence. In this case, the clients have owned this Brighton property going back to the 1970s. And as their family grew so did their needs and eventually they commissioned an extension in the 1990s which was designed by architect John Cuthbert.