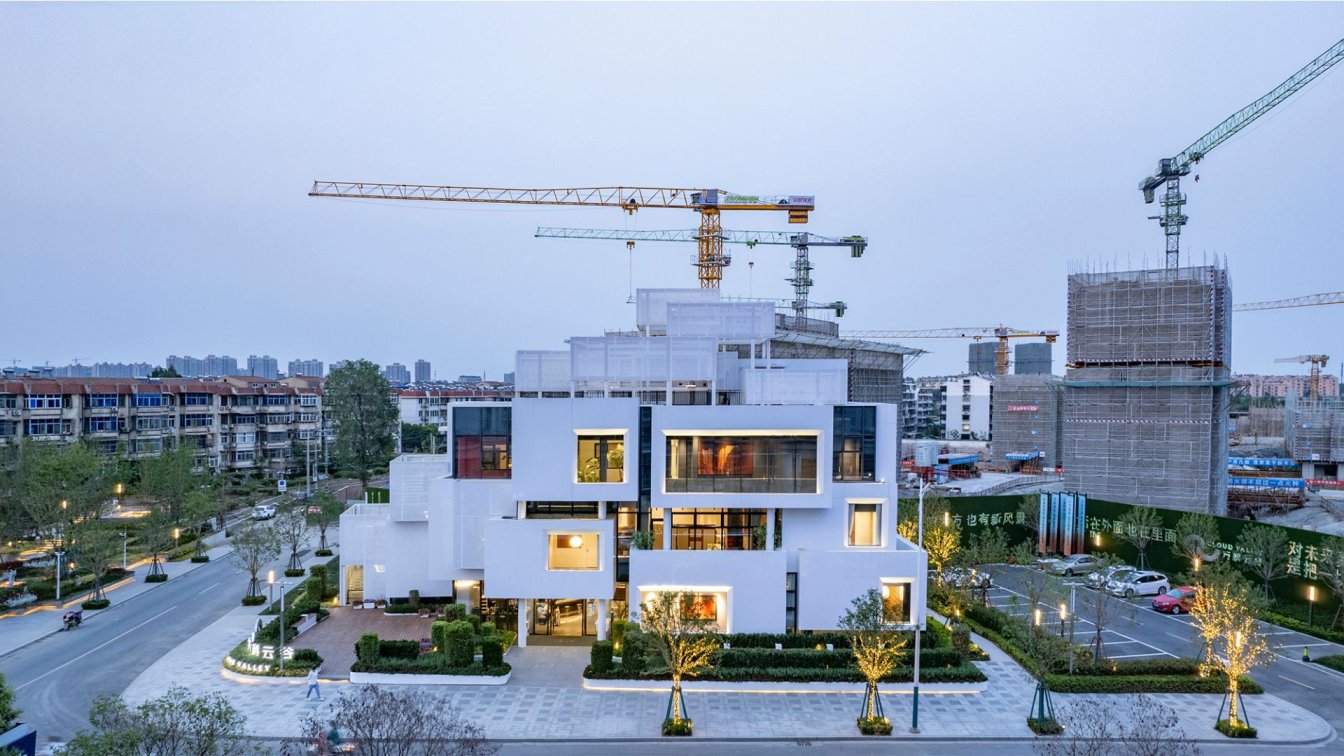
Vanke Cloud Valley Project Display Area: A Living Theatre Mount by Wutopia Lab
Exhibitions | 2 years agoA Living Theatre Mount, the demonstration area of Vanke Cloud Valley project designed by Wutopia Lab for Xuzhou Vanke, will be completed, and opened by New Year's Day 2022.
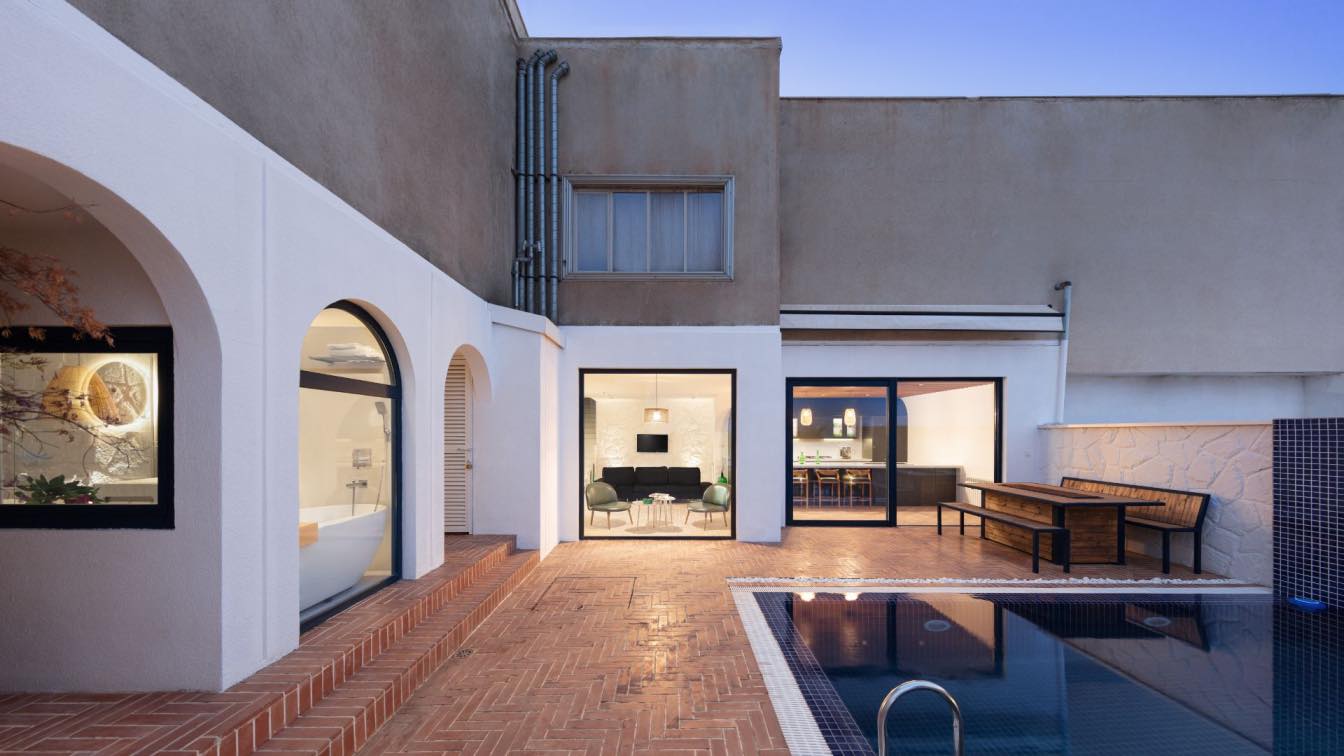
The new city of Pardis is geographically found on the slopes of the Alborz mountains, and based on its comprehensive plan, a few buildings have been designed and built in the form of stairs and villas - apartments. This project is in the new city of Pardis. The so-called type of apartments in this city are called "The terrace", which is why the name of this project is chosen as it.
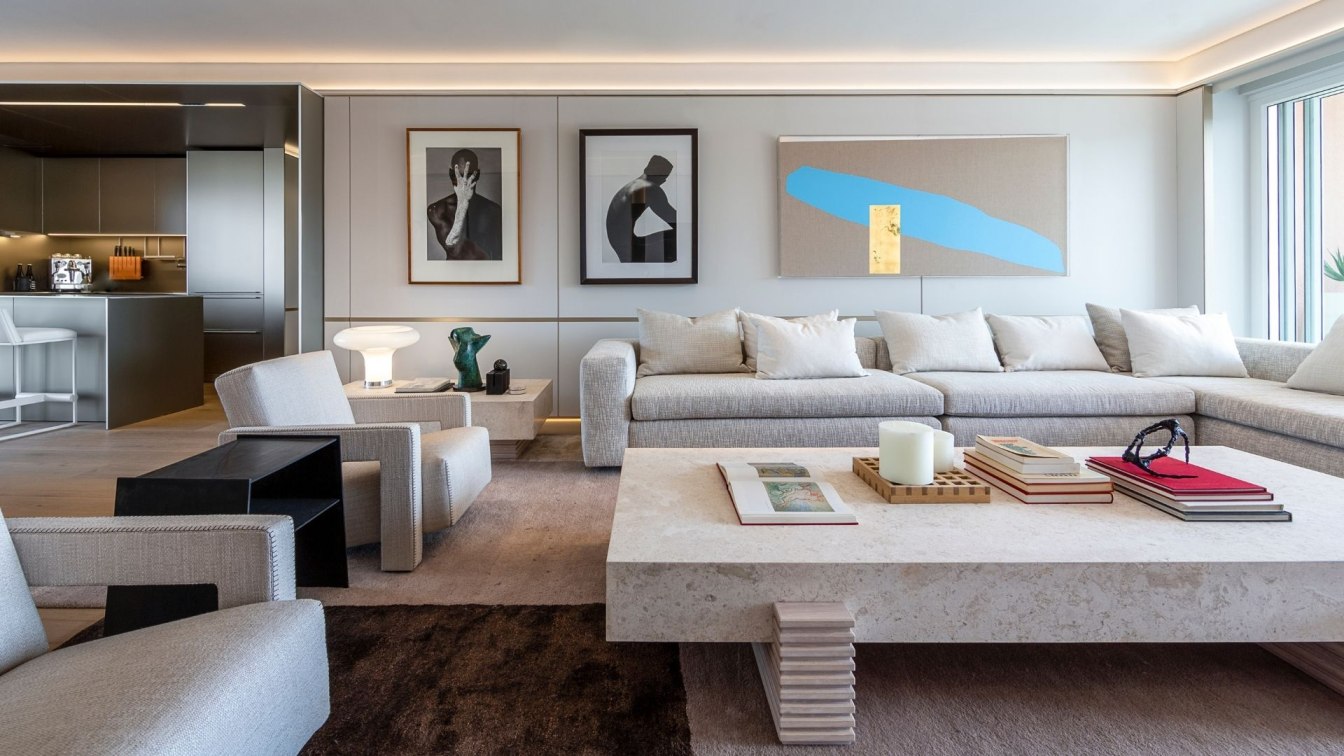
ARRCC and OKHA present Parama; An exciting new project in Cape Town, South Africa
Interior Design | 3 years agoThis Cape Town pied-à-terre, near to the V&A Waterfront’s Silo Precinct, was conceptualised as a blank canvas for the owner’s growing collection of South African and African art. The precinct is anchored by the Zeitz MOCAA, which is not only the most significant art museum in the world dedicated to artists from Africa and the diaspora but is also a local architectural landmark designed by the UK’s Thomas Heatherwick. Much of the district’s artistic and creative character derives from its presence.
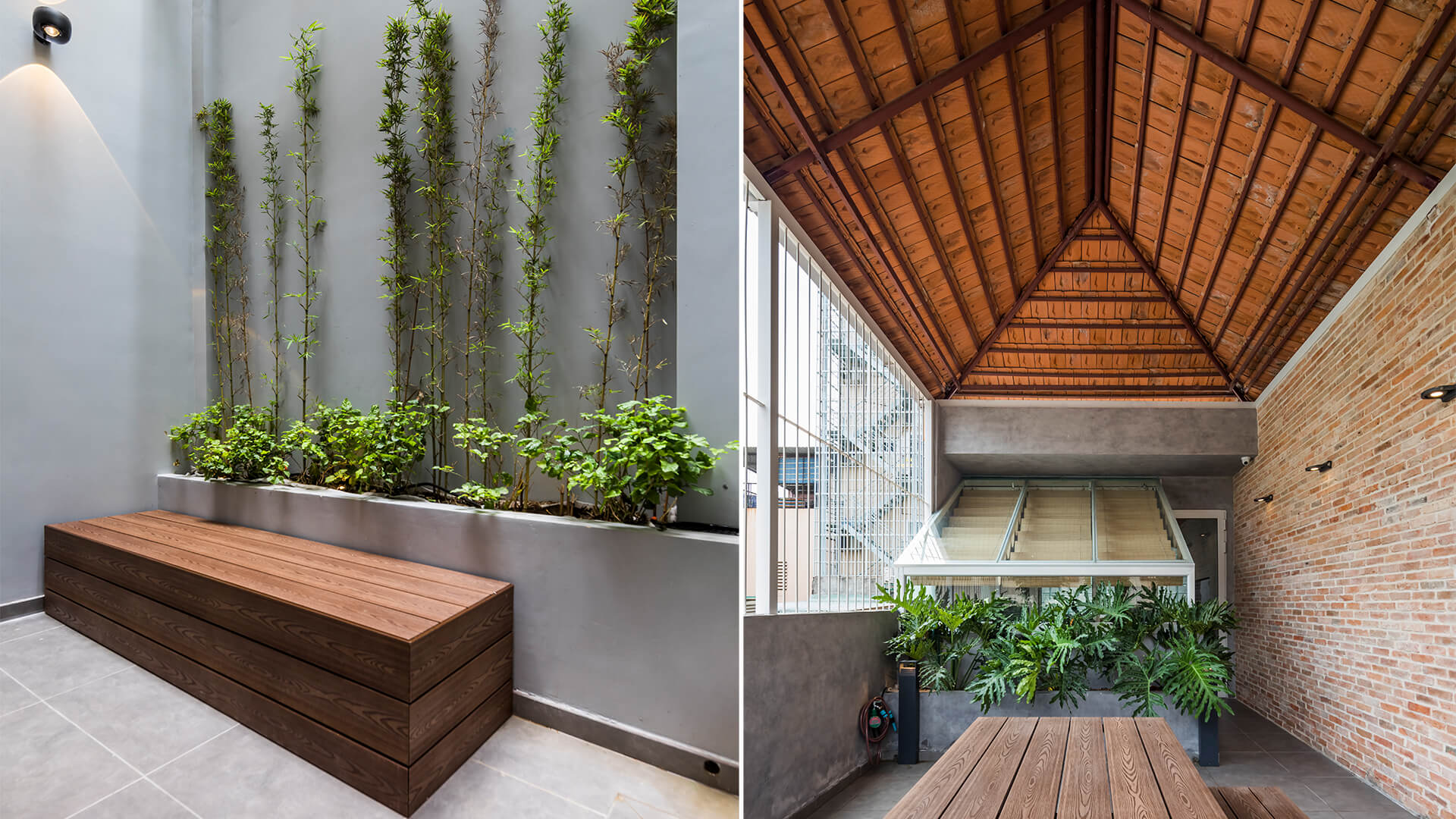
DIST.4 HOUSE: a housing renovation project in Ho Chi Minh City, Vietnam by Mamoru Maeda / SEMBA VIETNAM
Houses | 4 years agoThe Ho Chi Minh City-based architecture firm SEMBA VIETNAM led by Mamoru Maeda has recently completed renovation of a three-story house in Ho Chi Minh City, Vietnam.
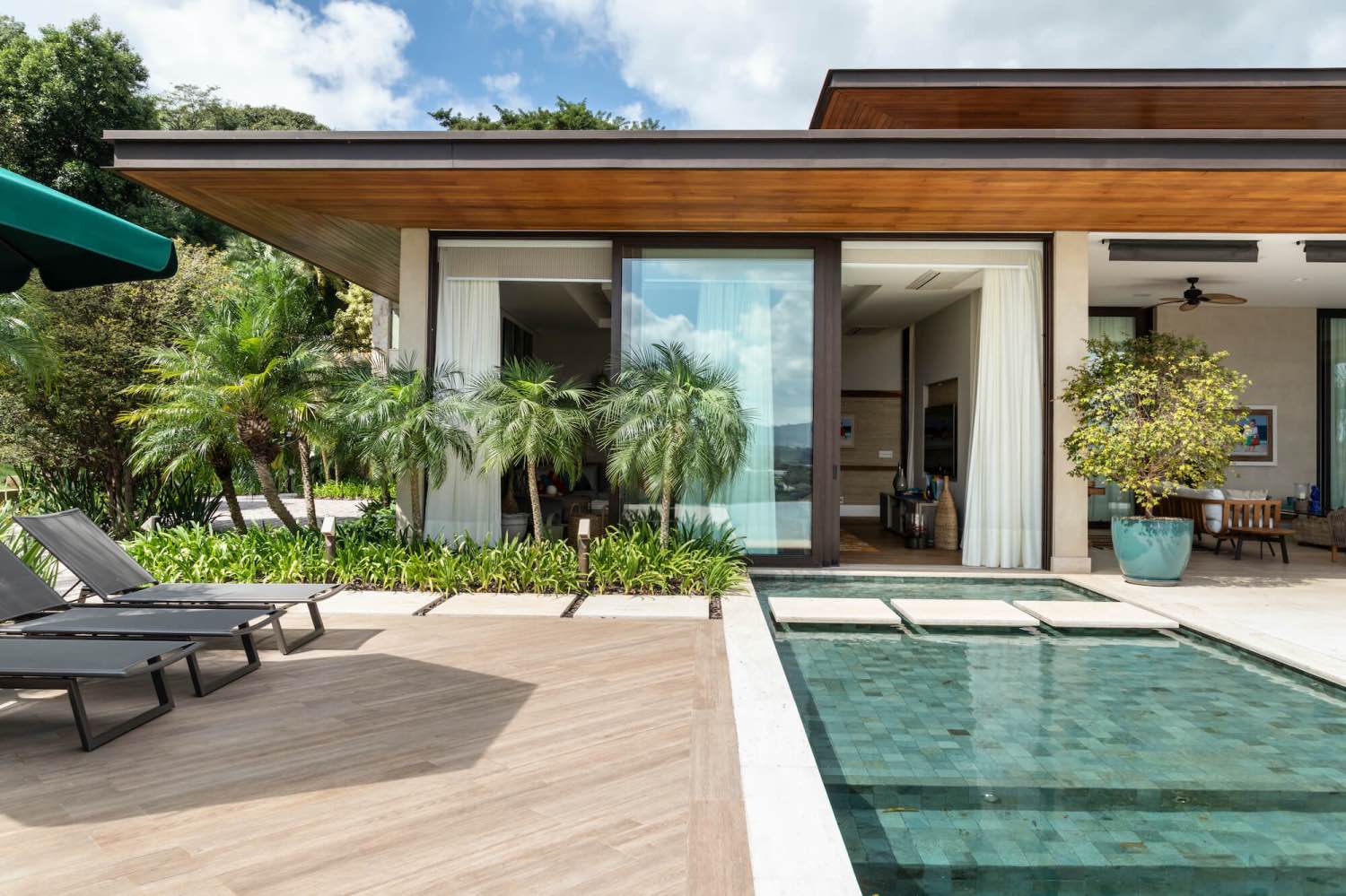
Natural materials in the middle of the forest marks EQ house project signed by Gilda Meirelles Arquitetura (Brazil)
Houses | 4 years agoDesigned to receive a family living abroad, the country house in the interior of São Paulo needed to accommodate them during long seasons in Brazil. Located in Quinta da Baroneza, with 1,100m², the challenge was, in addition to thinking about the program for prolonged uses, solving the implantation in the very inclined terrain.
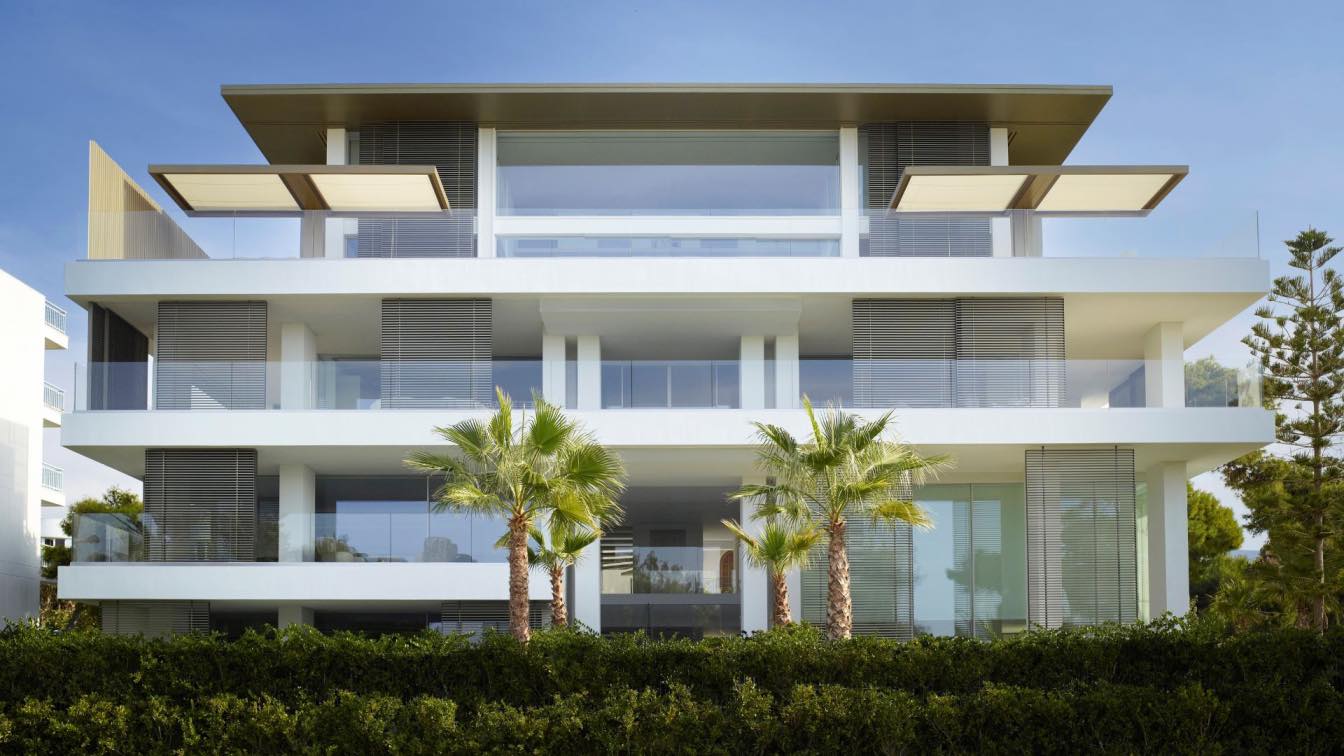
SAOTA & ARRCC completes Glyfada, a residential project in Athens, Greece
Residential Building | 2 years agoThis five-unit seafront apartment building, designed by SAOTA with interior architecture by ARRCC, is located in the southern suburbs of Athens at the gateway to the Athens Riviera. It overlooks the beach and the Aegean Sea with views towards Aegina and the distant hills of Poros, while the Hymettus Mountain rises behind it.
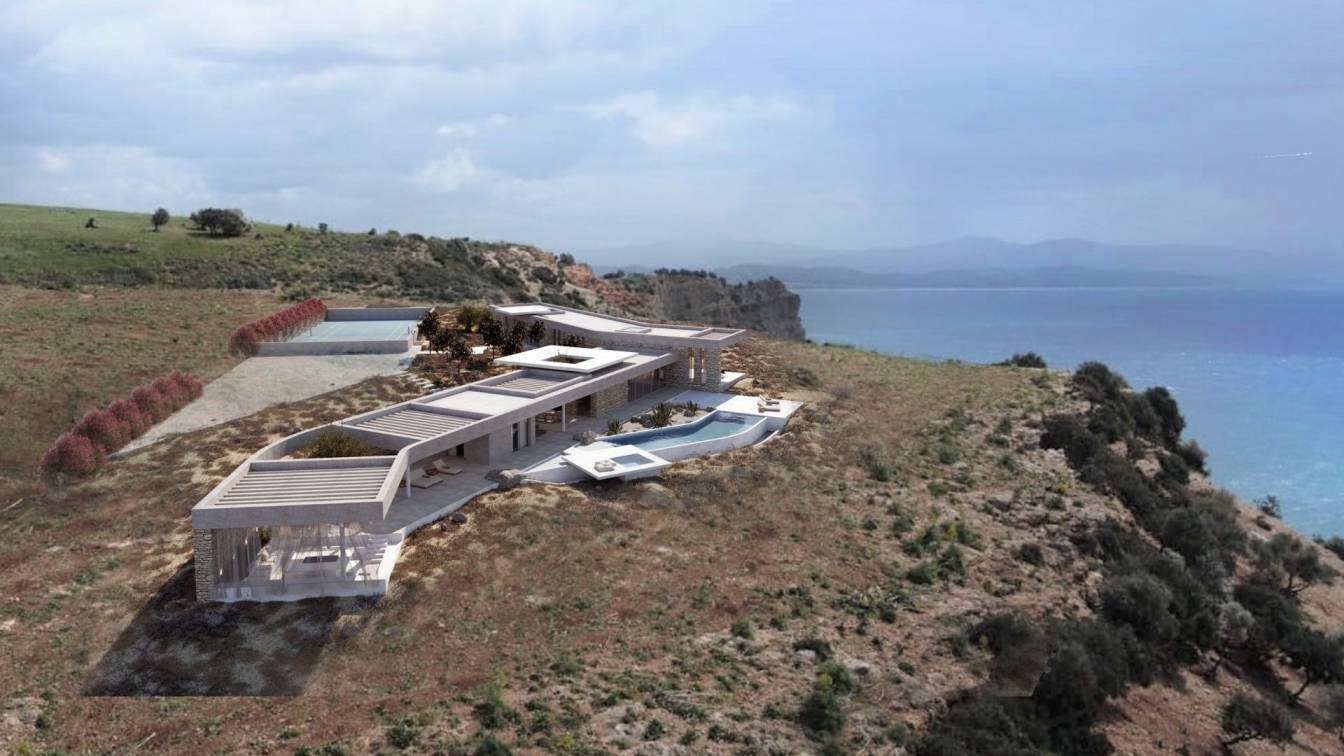
One of the main inspirations for this project is the «Horns of Consecration», a symbol of the Minoan civilization. This geometry is translated through several elements of the design of the house. The plot is located 2,6 km west of Agia Galini village, in the southern coasts of Rethymno, Crete. The plot offers unobstructed views to the southern Cretan Sea as well as the small uninhabited Paximadia islands. The building is positioned following the topography lines of the plot, where it drops to the sea. This allows for maximum views throughout the house.
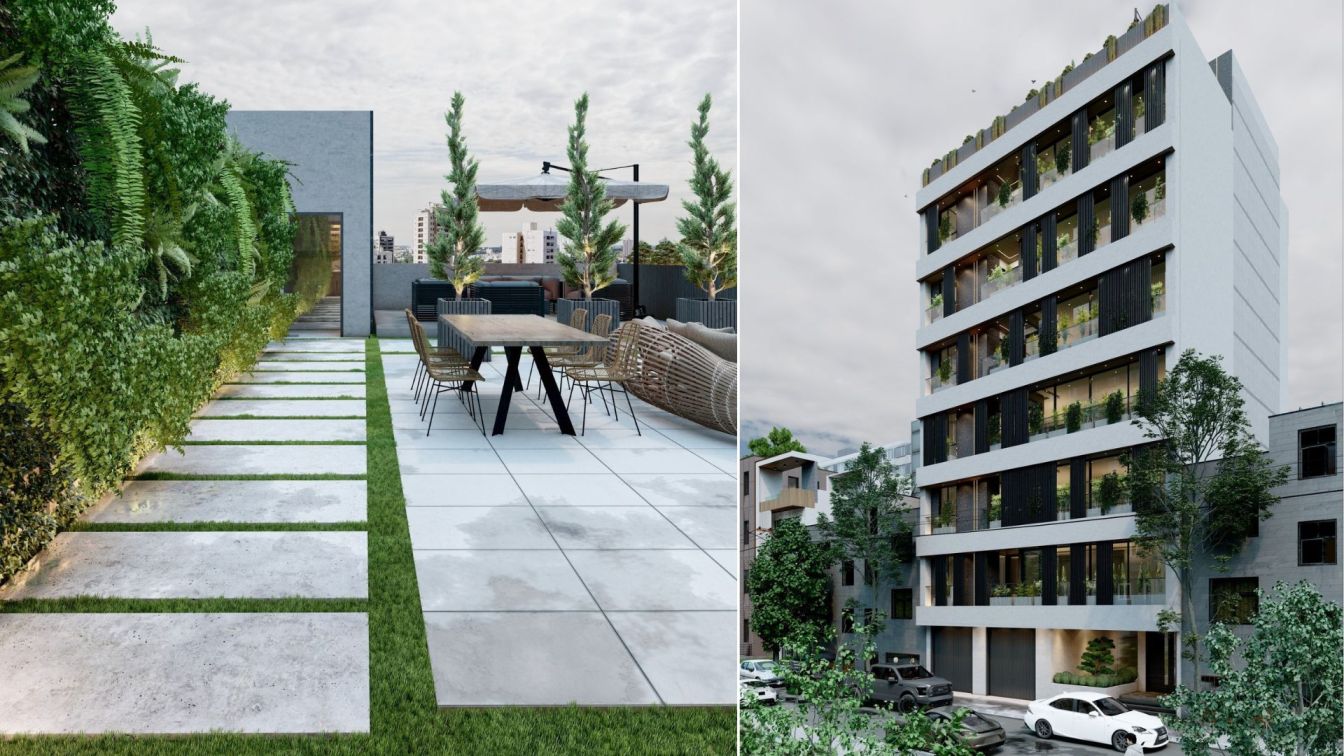
Lotus Residential project by Mohammad Hossein Rabbani Zade & Mohammad Mahmoodiye
Visualization | 2 years agoThis project is on a land with an area of 296 meters in dimensions 7.14*1.20 has been built. In designing this project, we tried to consider consumption needs and the design has been modernized At the same time. The project is in 6 units, the units in the form of brigades with a size of about 195 meters is designed. Each unit includes hall and reception, private living room, wide kitchen with cooking area pantry, practical terrace, 3 bedrooms (1 master bedroom), public toilet service and bathroom service.