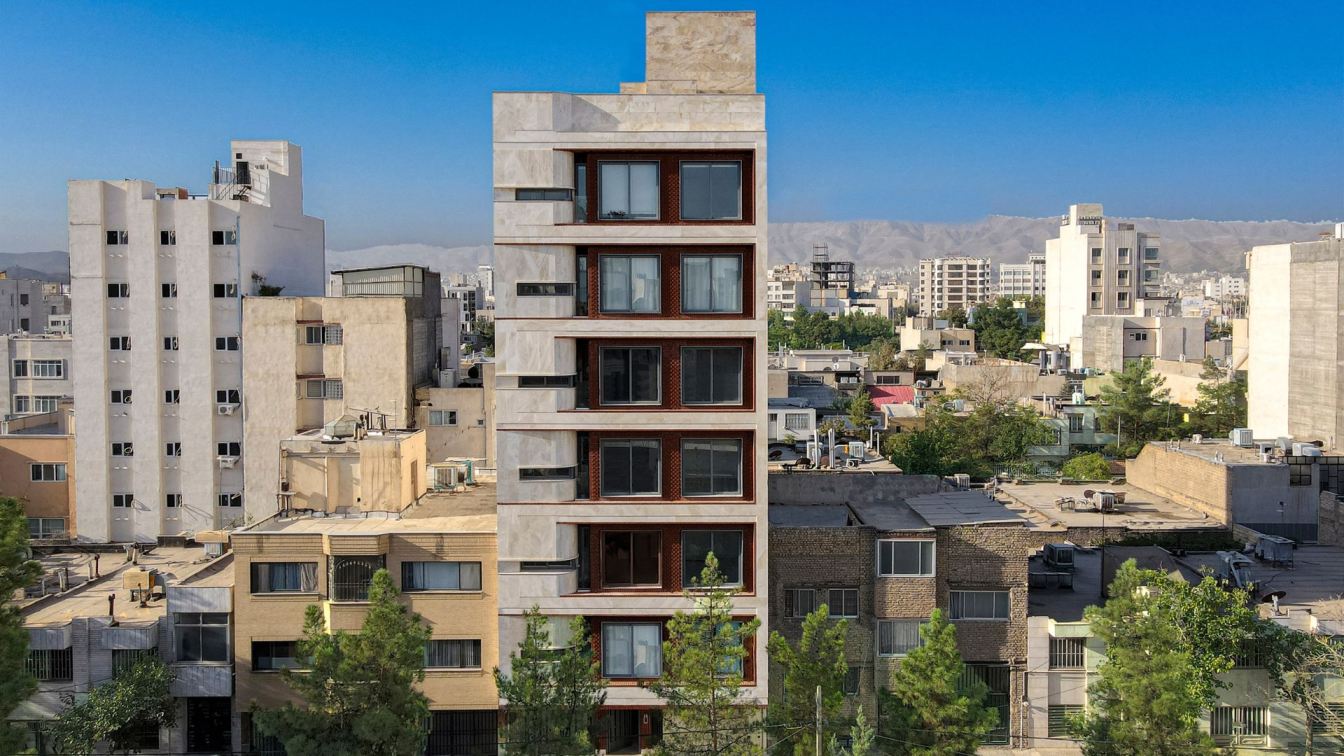
Connection between outside and inside the building. The location of the site in front of a mosque on a neighborhood scale and several commercial sections, the presence and movement of passers-by, which apparently did not like the taste of the project residents.
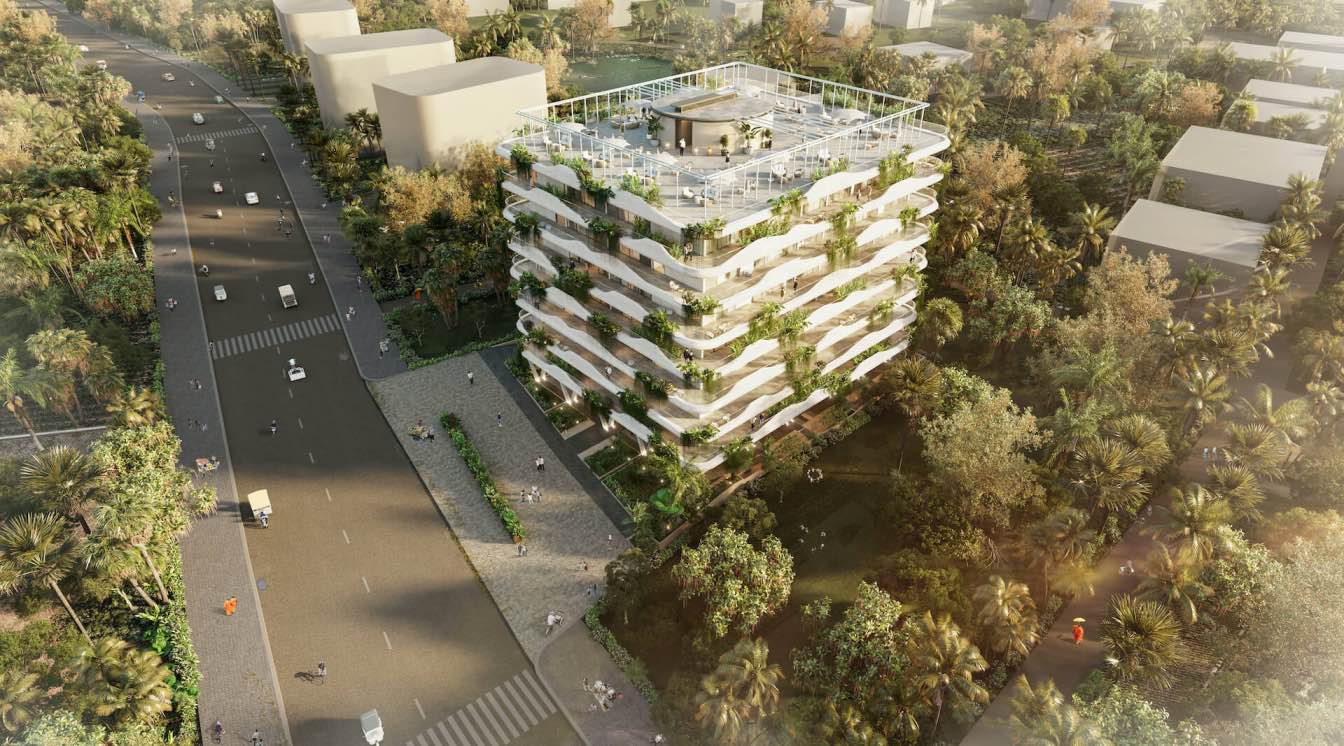
Designed by Architectural Engineering Consultants, Oudong Residence is an 8-storey building that comprises 28 condominium residences on the city area of Oudong, located approximately 35 km North of Phnom Penh.
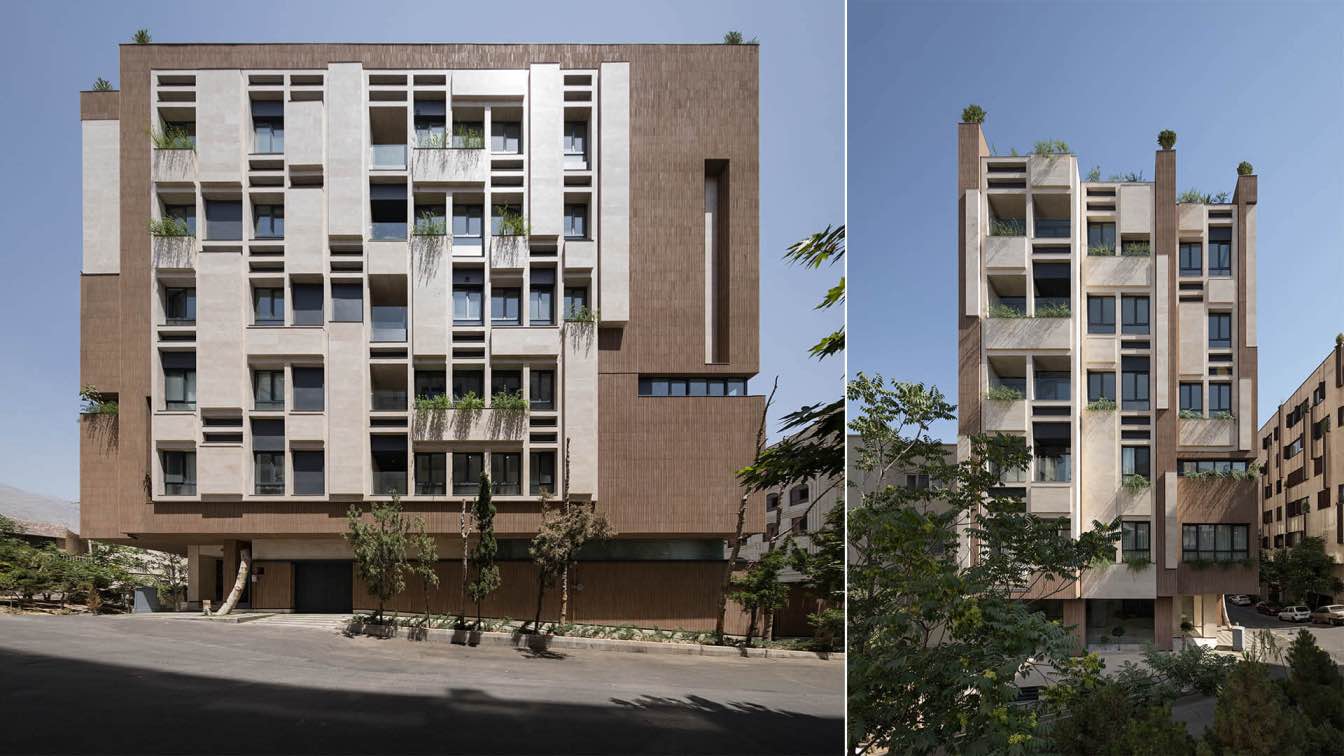
Paeiz 6 Residential Building in Tehran, Iran by Hamed Art Studio / Seyyed Hamed Hosseini
Residential Building | 3 years agoThe PAEIZ 6 project is located in Tehran, at the intersection of 3 streets. There is a small green space in the northern part of the project. For this reason, the entrance of the complex was defined in this section to ensure easier access, and to be able to enjoy the desired view of the greenery from the lobby.
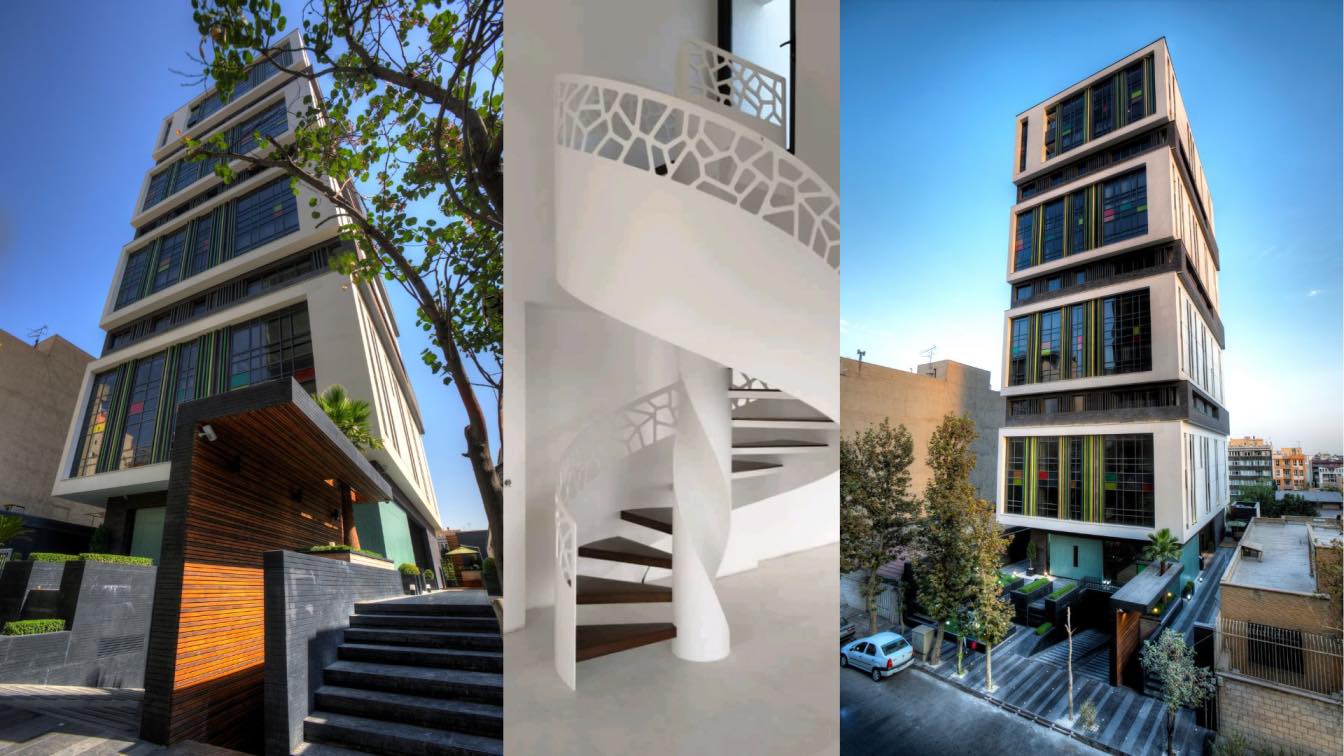
ARMANI Residential Building in Tehran, Iran by Alireza Sehdehzadeh & Partners
Residential Building | 2 years agoDesigning of Building Façade is basically a combination of origins and cultures. Nowadays Copying architectural elements without considering the main concept behind it, caused chaos in the city’s image.
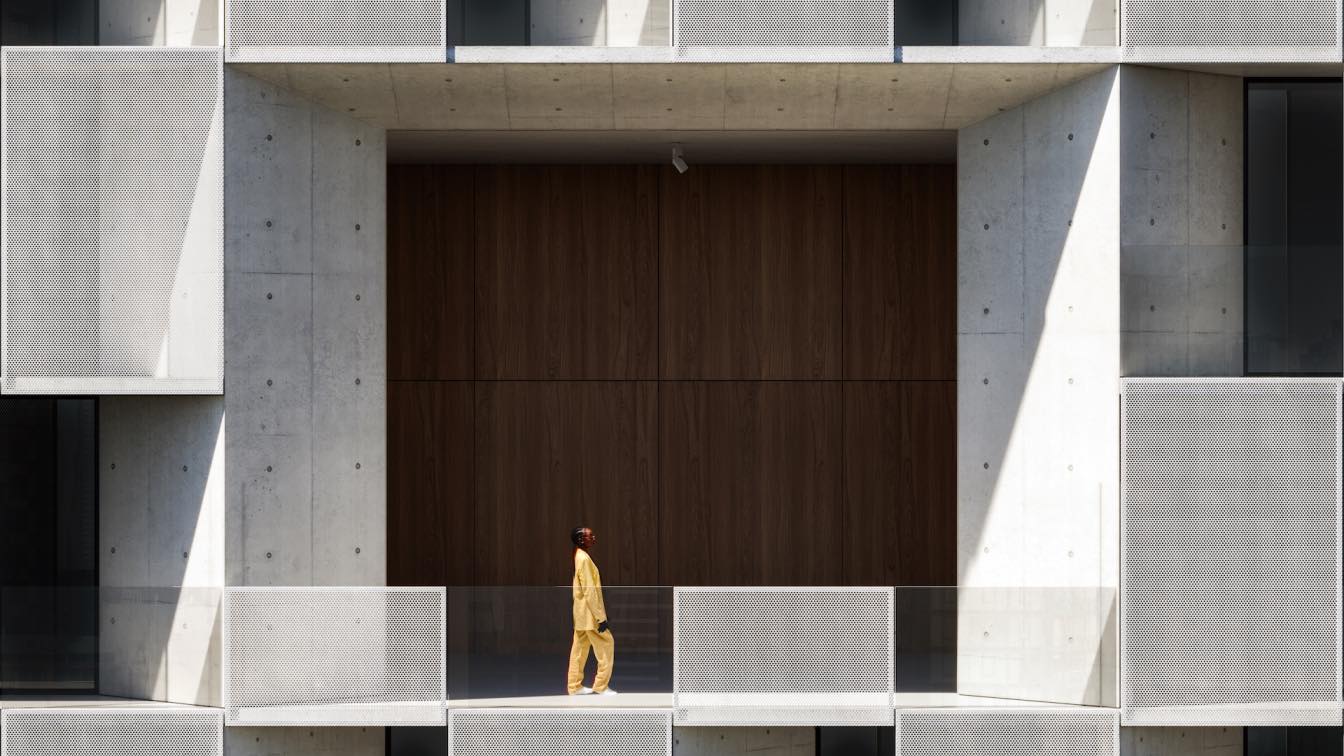
HANDS Welfare Center & Multifamily Residence in Seoul, South Korea by Hands Architects / CUUB Studio
Visualization | 2 years agoThe design was based on a series of shifted metal cubes which, as if in slow motion of a film, reveal their powerful plates following the movement of the wind. HANDS Welfare Center features a unique twisting perforated metal structure that takes us to a world of fantastic illusions made real.
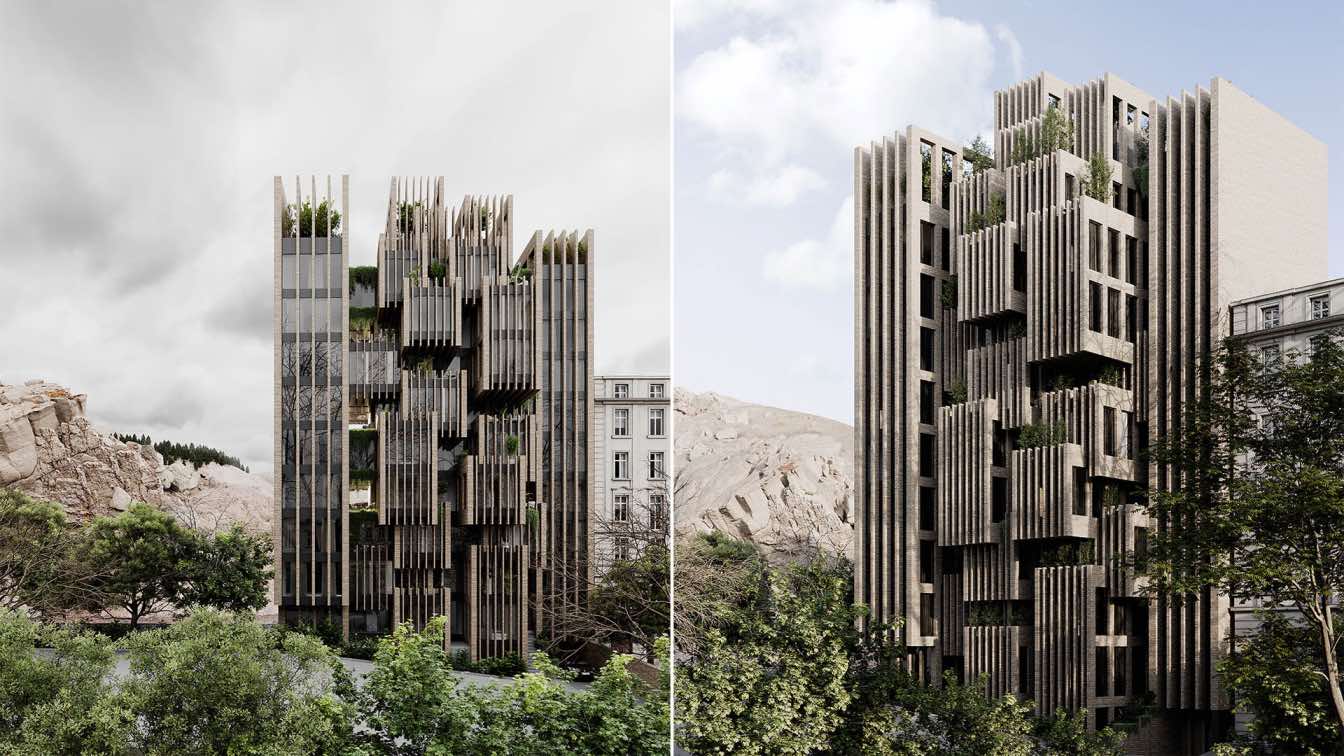
Yabakoo Residential Building in Shiraz, Iran by FMZD- Farshad Mehdizadeh Design
Visualization | 3 years agoThis Building is in Shiraz with a northern view to the mountain and a southern view to the city. Connecting these two views to each other was the main idea of this project, and to do so we added two in-depth terraces. Which are two horizontal voids in a south to north direction.
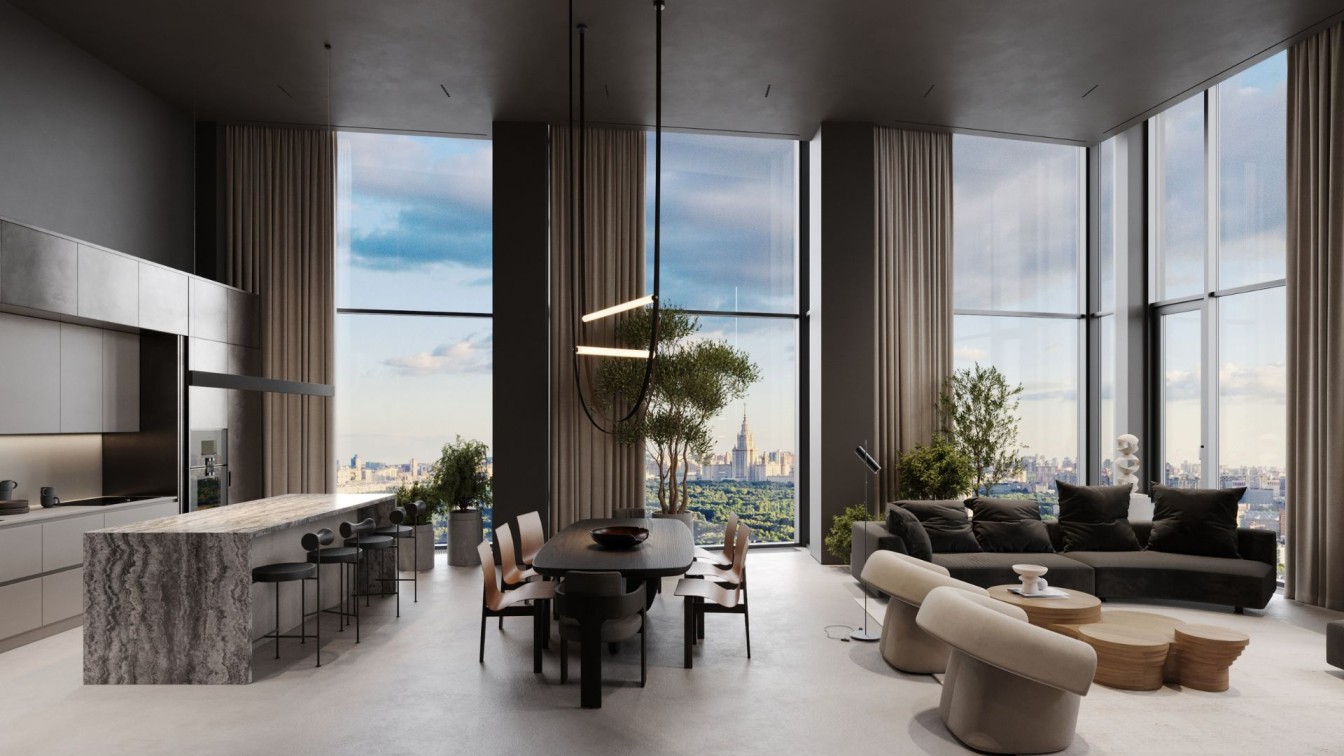
Stylish penthouse full of art and designer furniture. The 190 m² penthouse on the 41st floor with panoramic windows offers 360-degree views of Moscow cityscape. The key point is impossibly high ceilings make the space very airy.
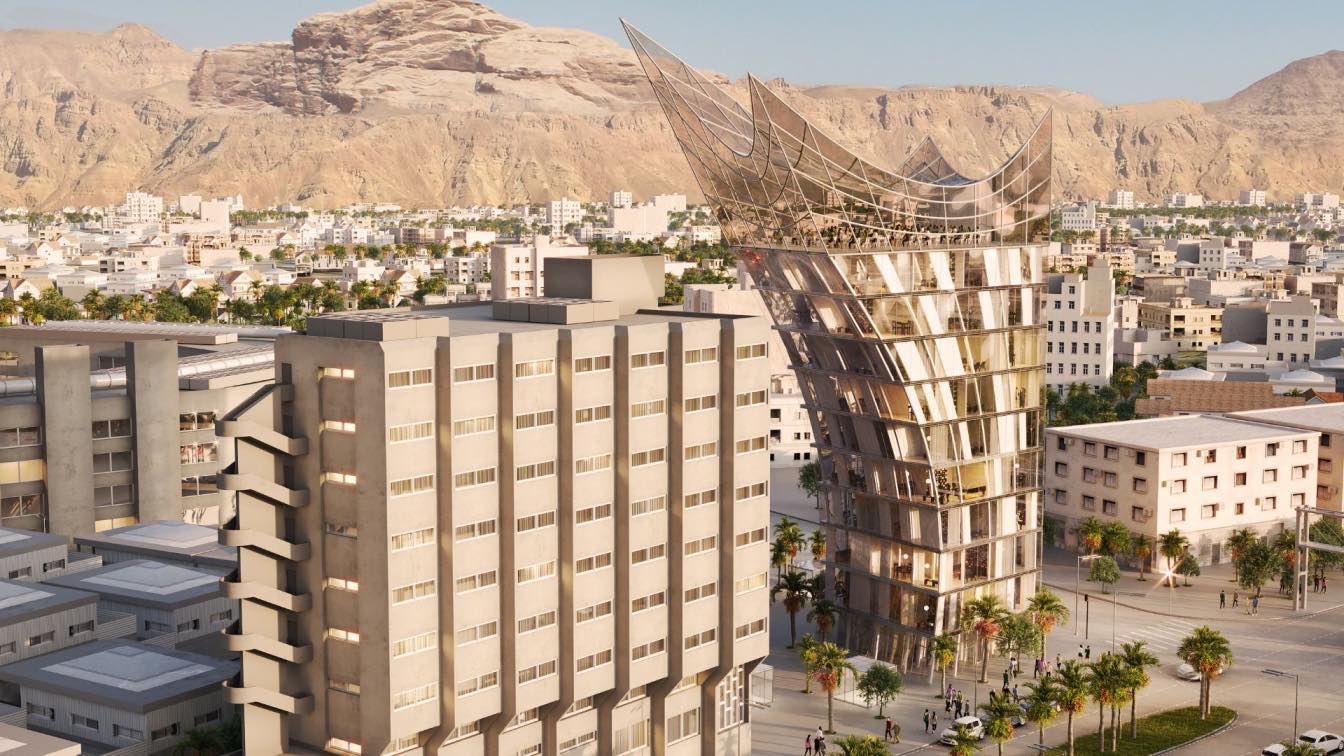
A word- a symbol becomes a space! The project is planned to be located in three close and symbolic countries- Egypt, Jordan and Israel. This building, as a light tent in the desert, will be visible from all three locations and unite its main concept- peace.