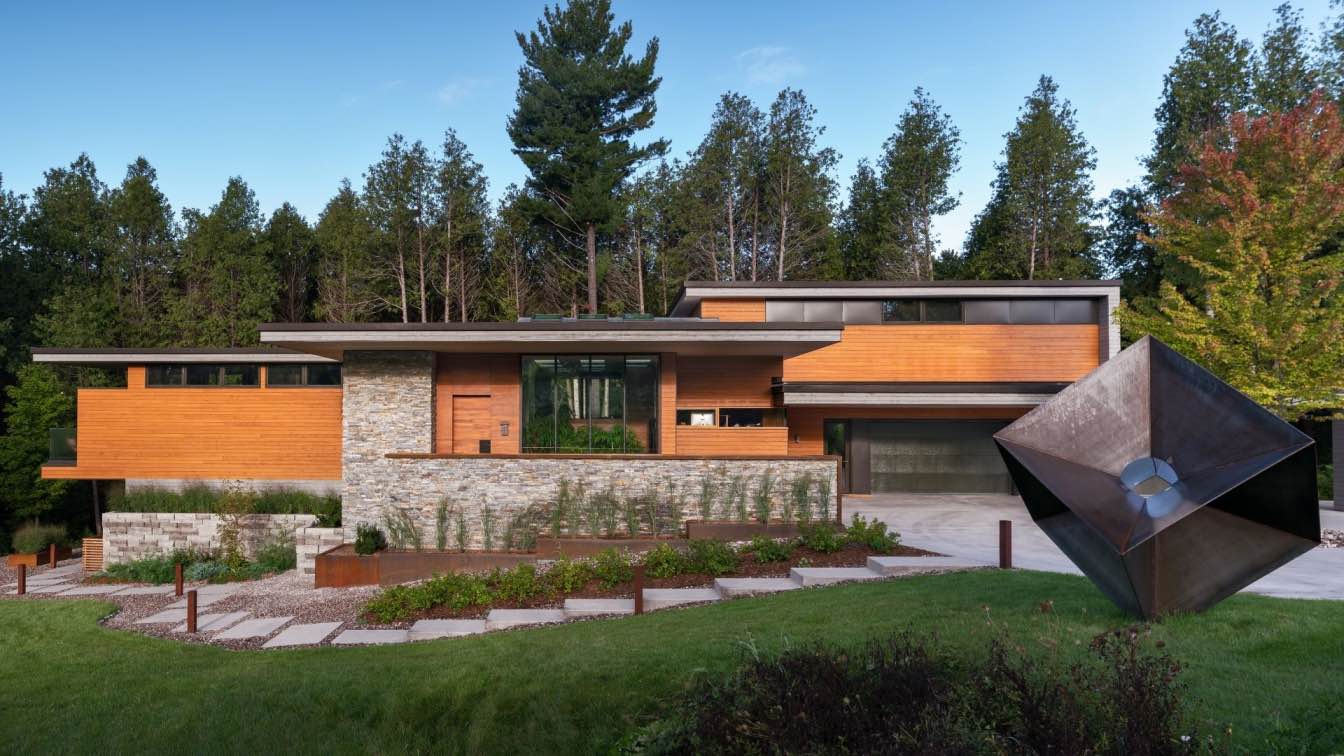
Petaluma House, a split-level, open plan contemporary dwelling is located in a rural subdivision near Whitby. Surrounded by very traditional custom homes, this gem stands out with its’ clean lines, prominent roof lines and an elegant composition.
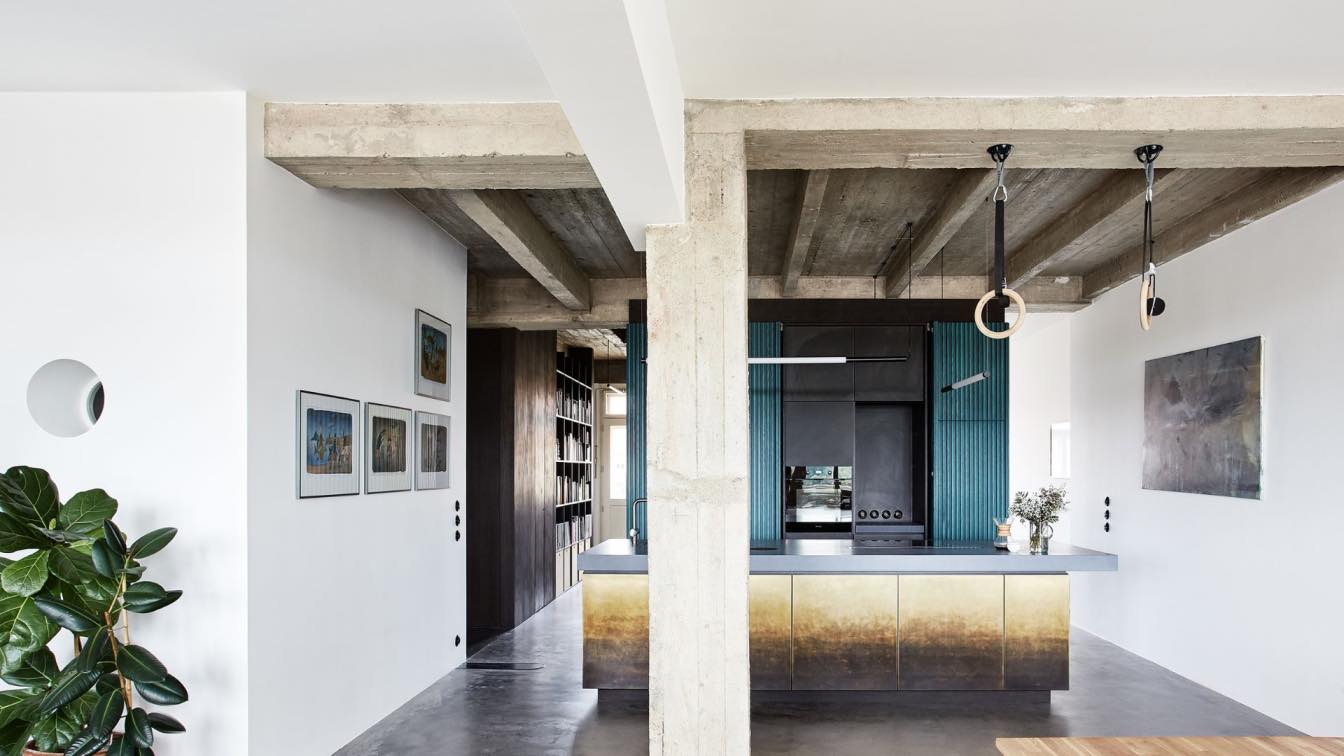
How do you create one open space out of a large multi-room apartment so that there doesn't have to be a door between rooms because the client wanted as few as possible, but you still felt like the rooms were separated?
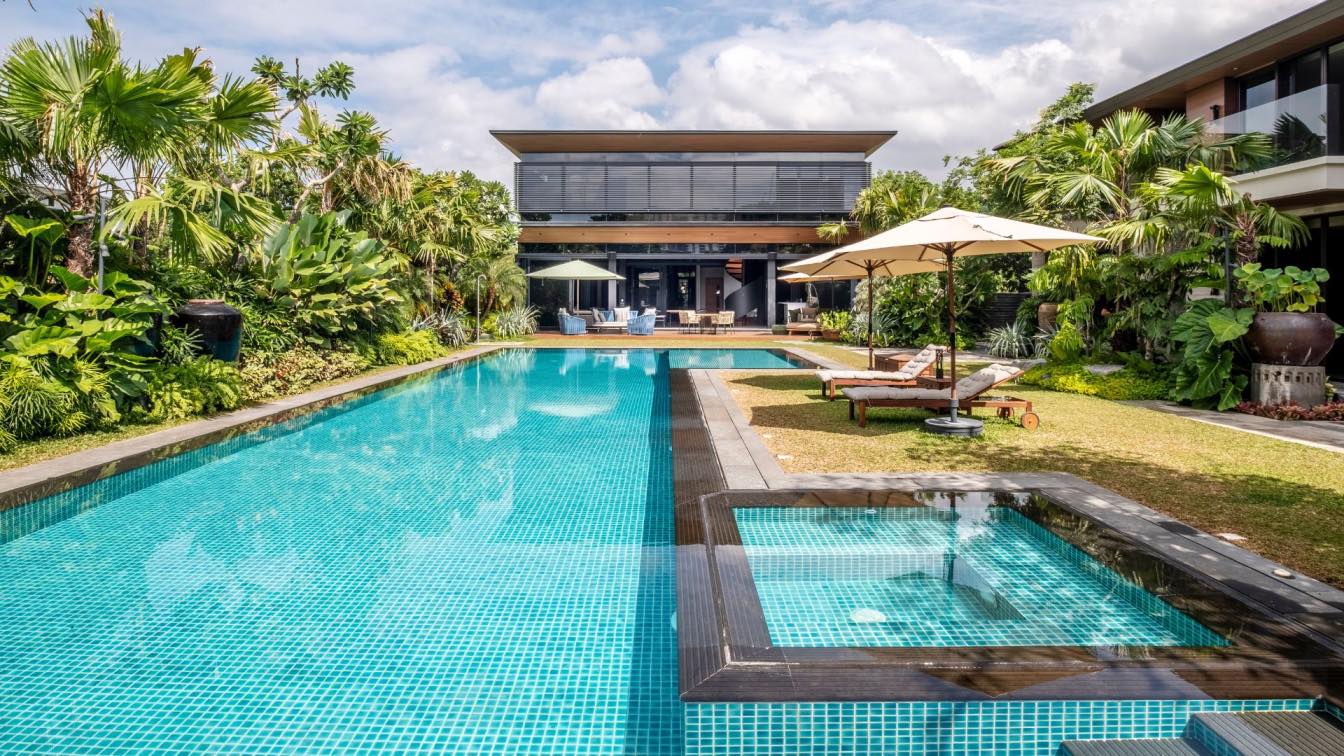
The house is organized by a central axis that runs the entire depth of the property, starting from the entry foyer and terminating thru a series of sequential experiences with the main living area, the outdoor deck, and ultimately at the landscaped garden and pool.
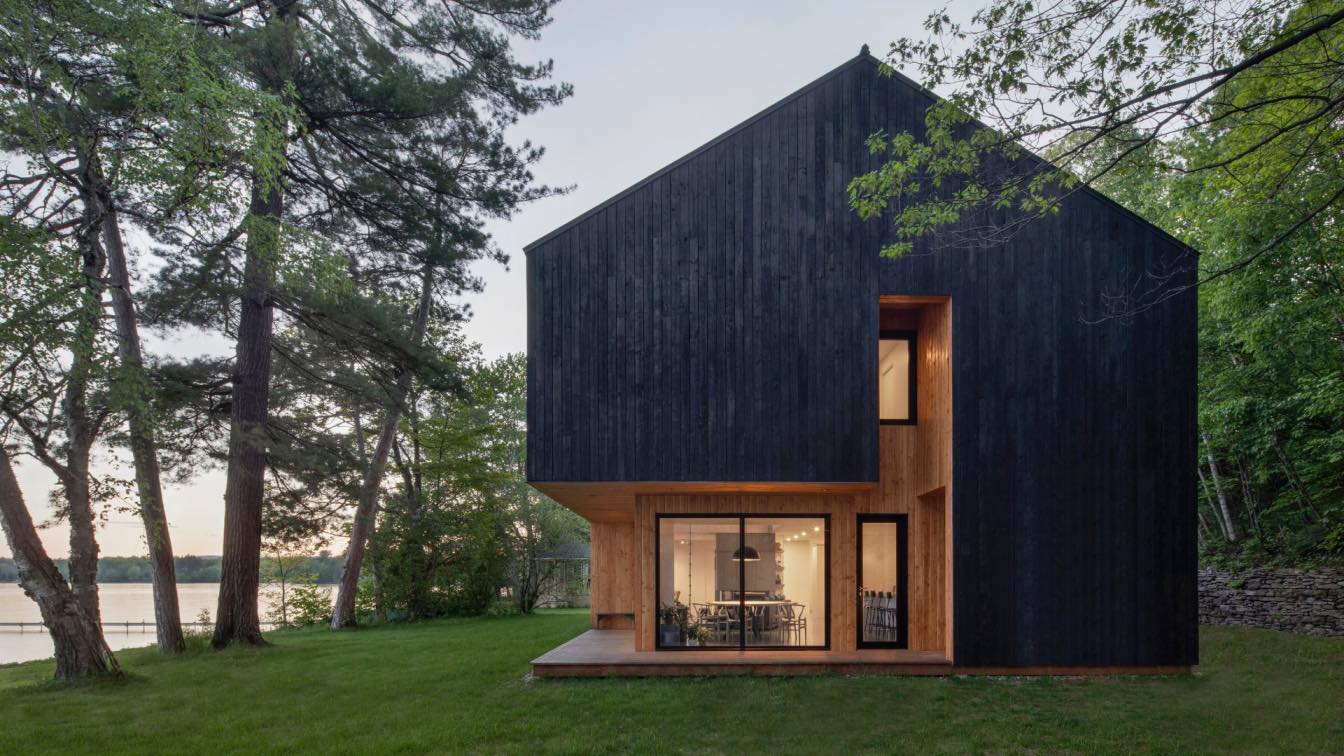
Two brothers have embraced outdoor activities as part of their fast-paced city life. A new building on the banks of Lake Brome, will act as a symbol of and a tool for the fulfillment of this commitment - a building in which to share time with friends.
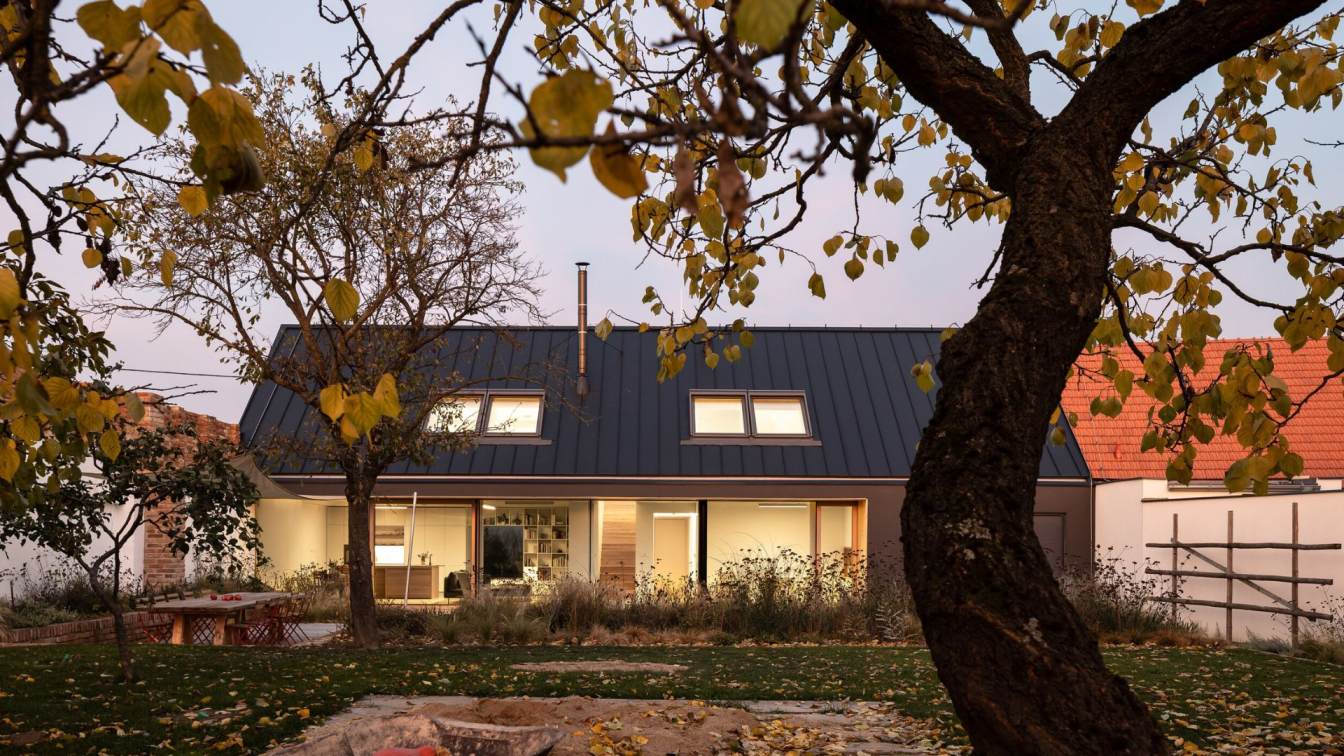
Newly built family house in a typical terraced housing in a small village, a suburb of Moravský Krumlov. For the construction, we chose a strict, respectful archetype shape of the house that was already there before our intervention. However, the expression of the house takes on radical and strict shapes in our design. The choice of materials and colors is provocatively solved in a contrasting design. On the facade there is black plaster, on the roof there is black corrugated roofing.
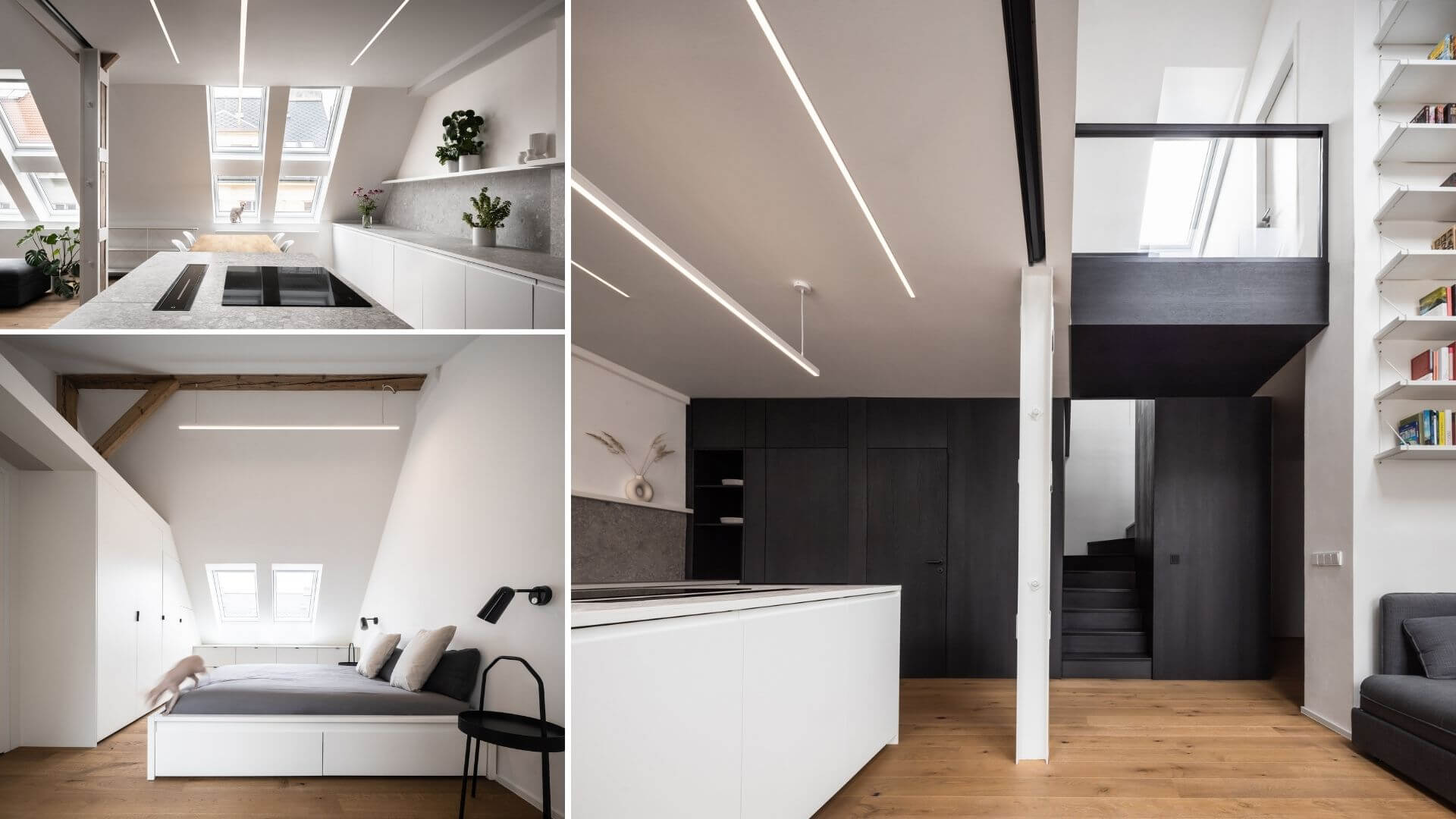
Attic Apartment with a Black Box in Prague, Czech Republic by Komon architekti
Apartments | 3 years agoA radical remodel of a 1990s attic apartment in Prague Libeň. We are in the attic of a 1930s townhouse in Prague Libeň. An apartment was built here in the 1990s. But there were too many rooms, more than the client needed, anyway. The joy of open attic space was lost in the clutter. Our task was to find it again.
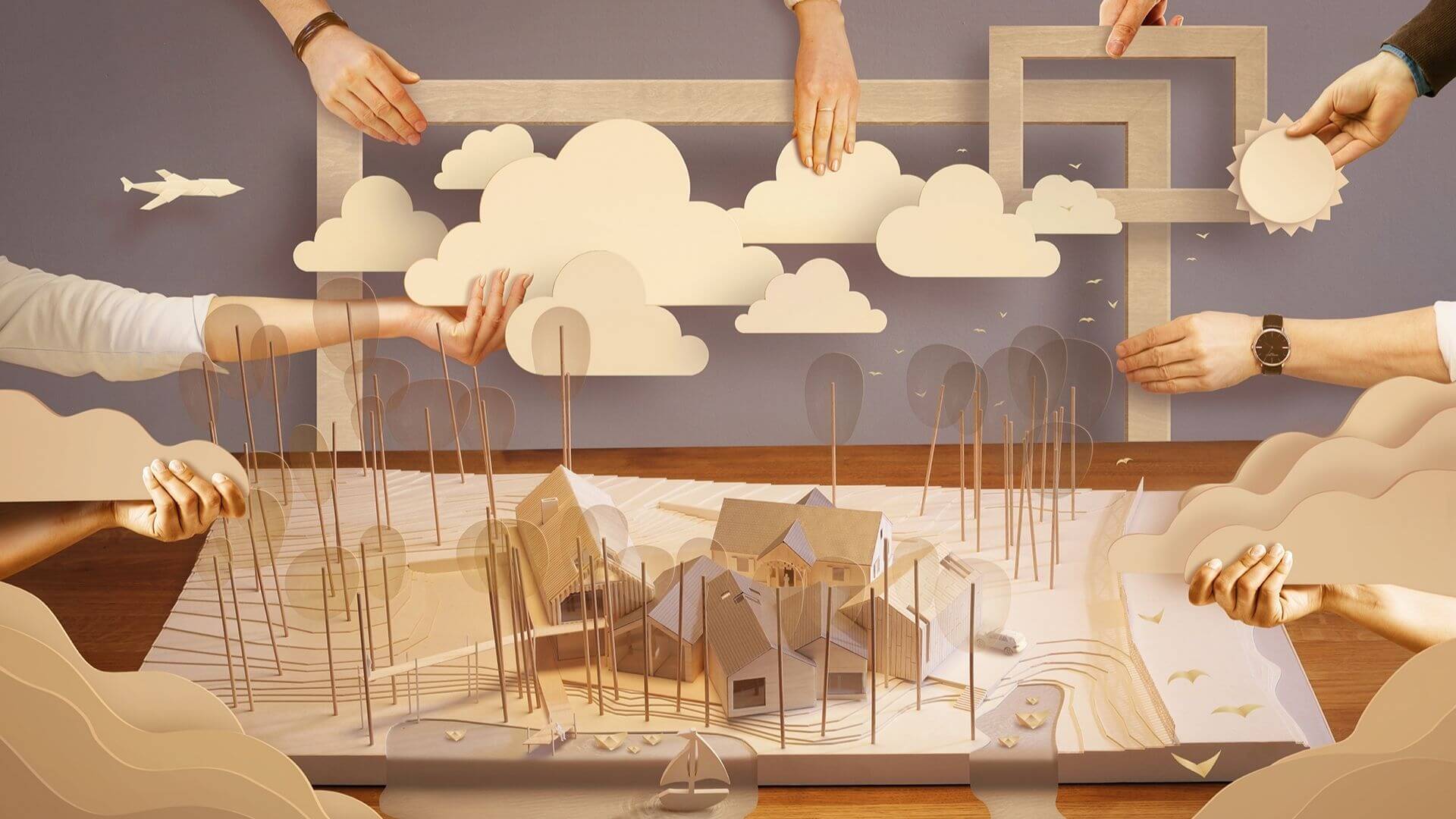
This is a unique, never seen before, unprecedented, surprising, fairy-tale-like synthesis of visual arts and architecture. Two independent pieces of art created by brothers - Boguslaw and Rafal Barnas tell the story of the architectural design in the film ArchiPaper. The film has won dozens of awards around the world and the building - The Farmhouse was consequently constructed.
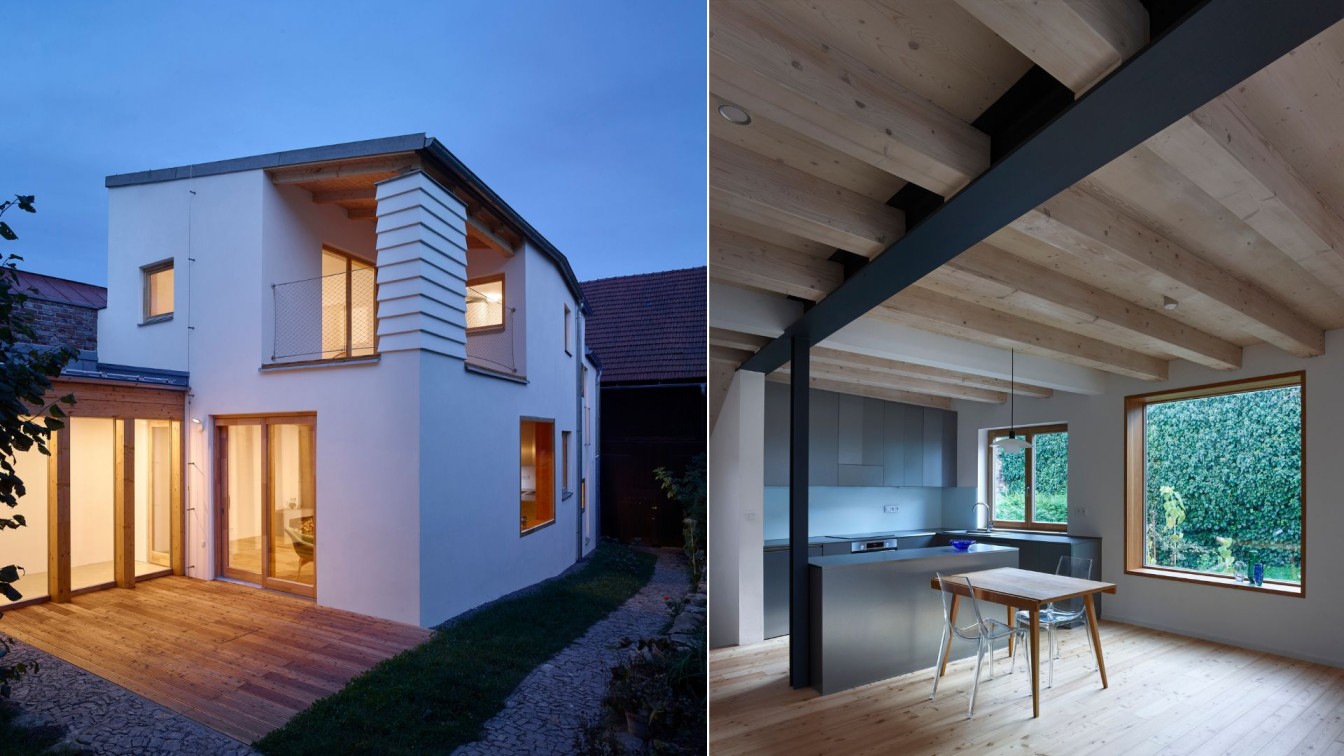
The task was to design an extension of a family house in the inner courtyard of a historic town house in the center of Nové Město na Moravě with use for occasional living of a family of four with the assumption of future use for permanent living.