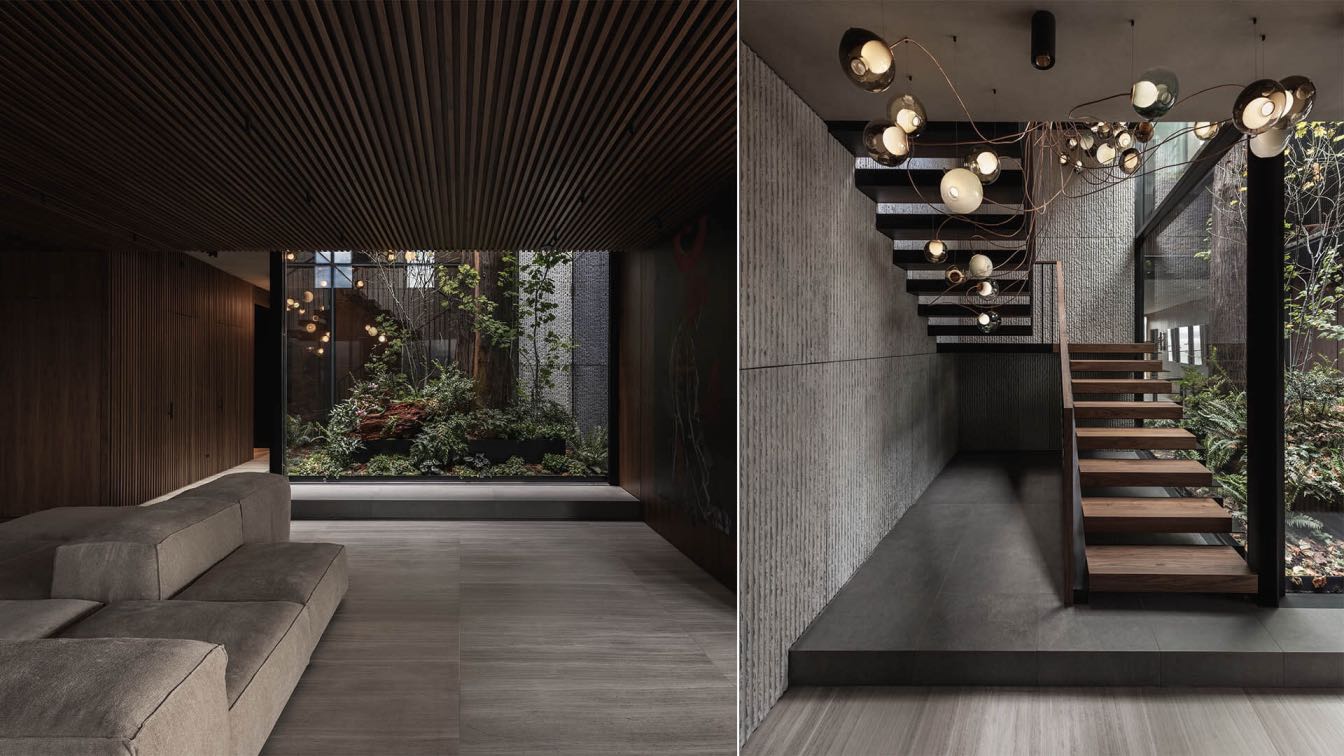
Leckie Studio designed Penthouse at the new Bjarke Ingels's Vancouver House project in Canada
Apartments | 3 years agohis client with a penchant for travel hoped to transform her two-bedroom penthouse in the new Vancouver House tower was conceived as into a welcoming and a warm space for living, socializing, and displaying the client’s her collection of art and natural artifacts.
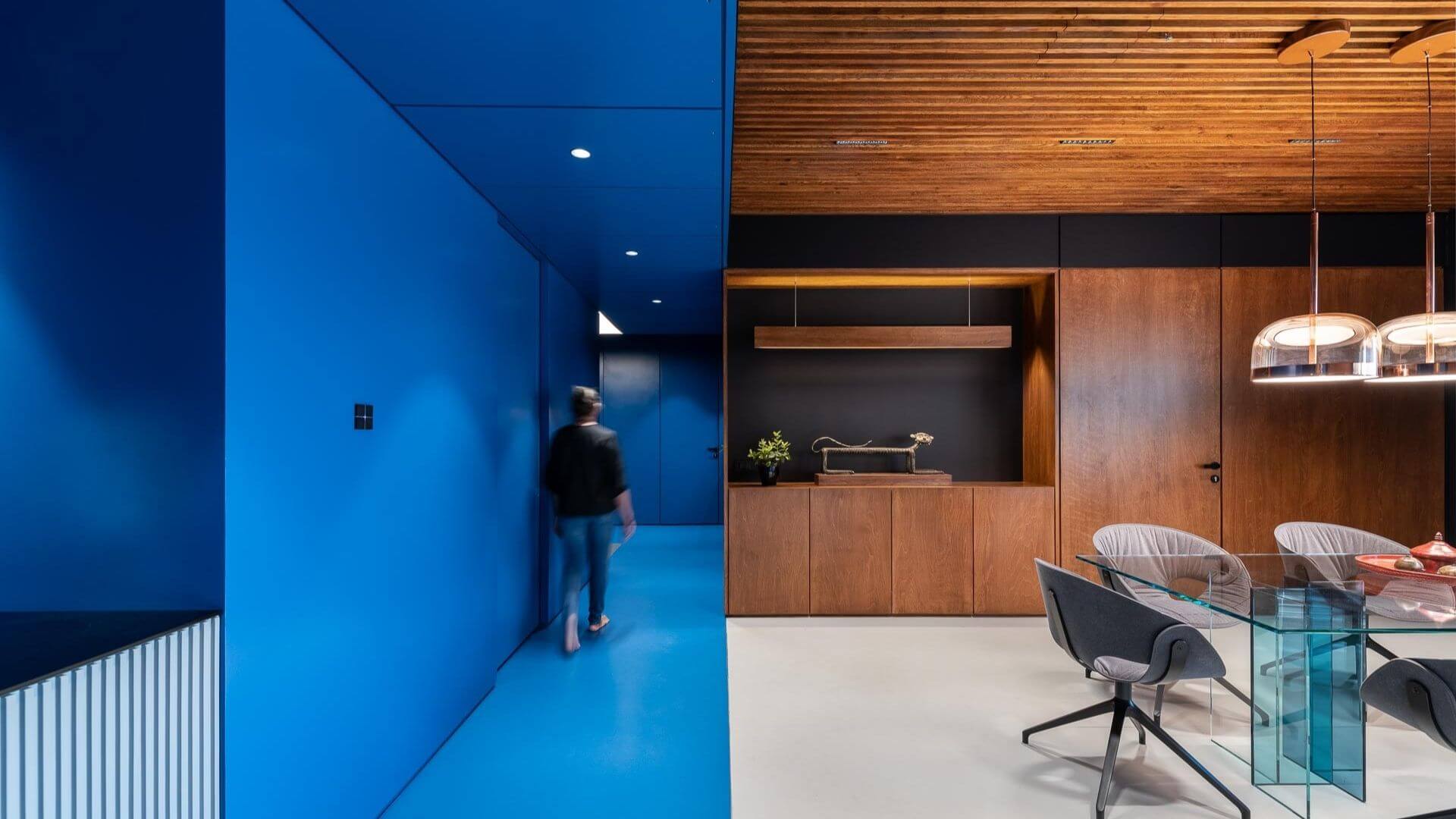
DIG Architects designs Blue Scoop Haus in Hiranandani One Park, Thane, India
Apartments | 3 years agoThe intent of this design was to work within the context of the Indian cultural narrative with a new language of interpretation that allows for a dynamic, varied and yet enduring experience for the end user.
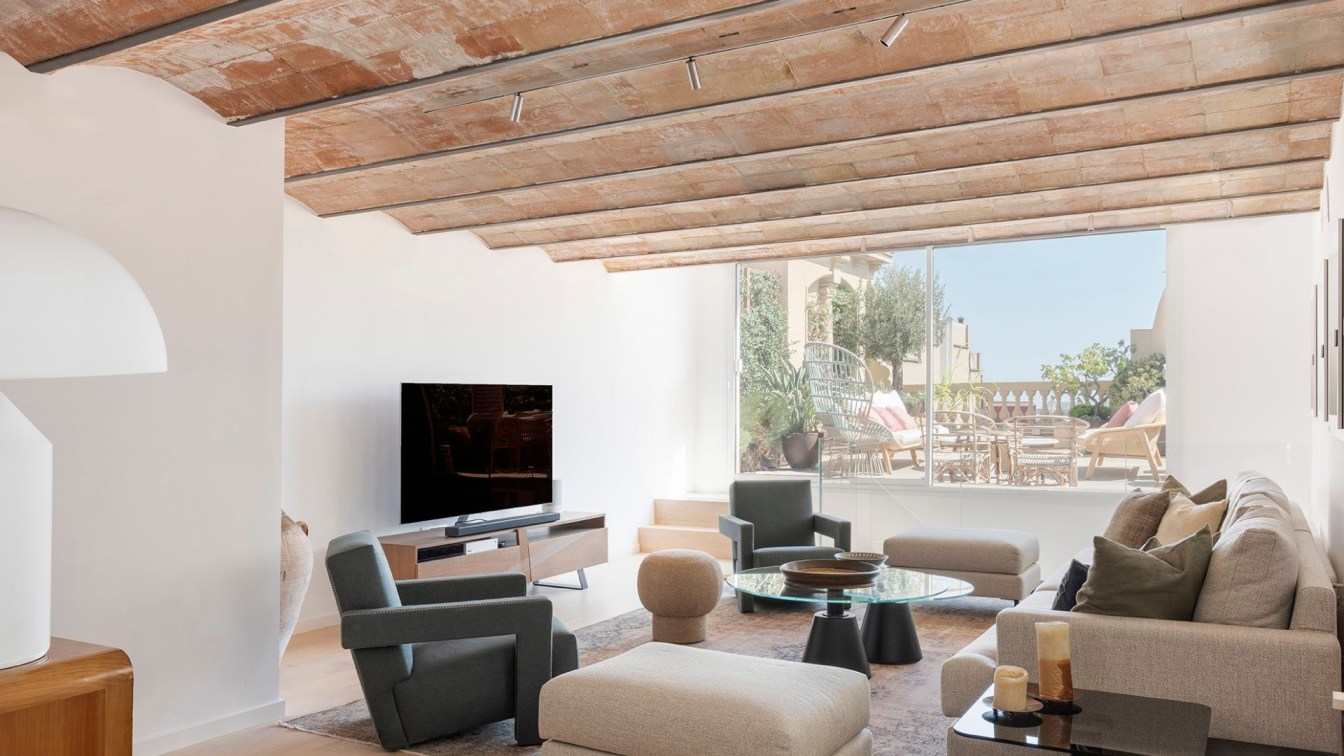
Penthouse located in the Eixample Barcelones in a modenist building. It highlights a 50m² square terrace with south orientation, original recovered mosaic pavements and uncovered ceilings recovering the original constructive element of the “Volta Catalana”. The program consists of 4 bedrooms, one of them en suite, a family room, three bathrooms, living room, dining room and kitchen. In addition to two very enjoyable terraces.
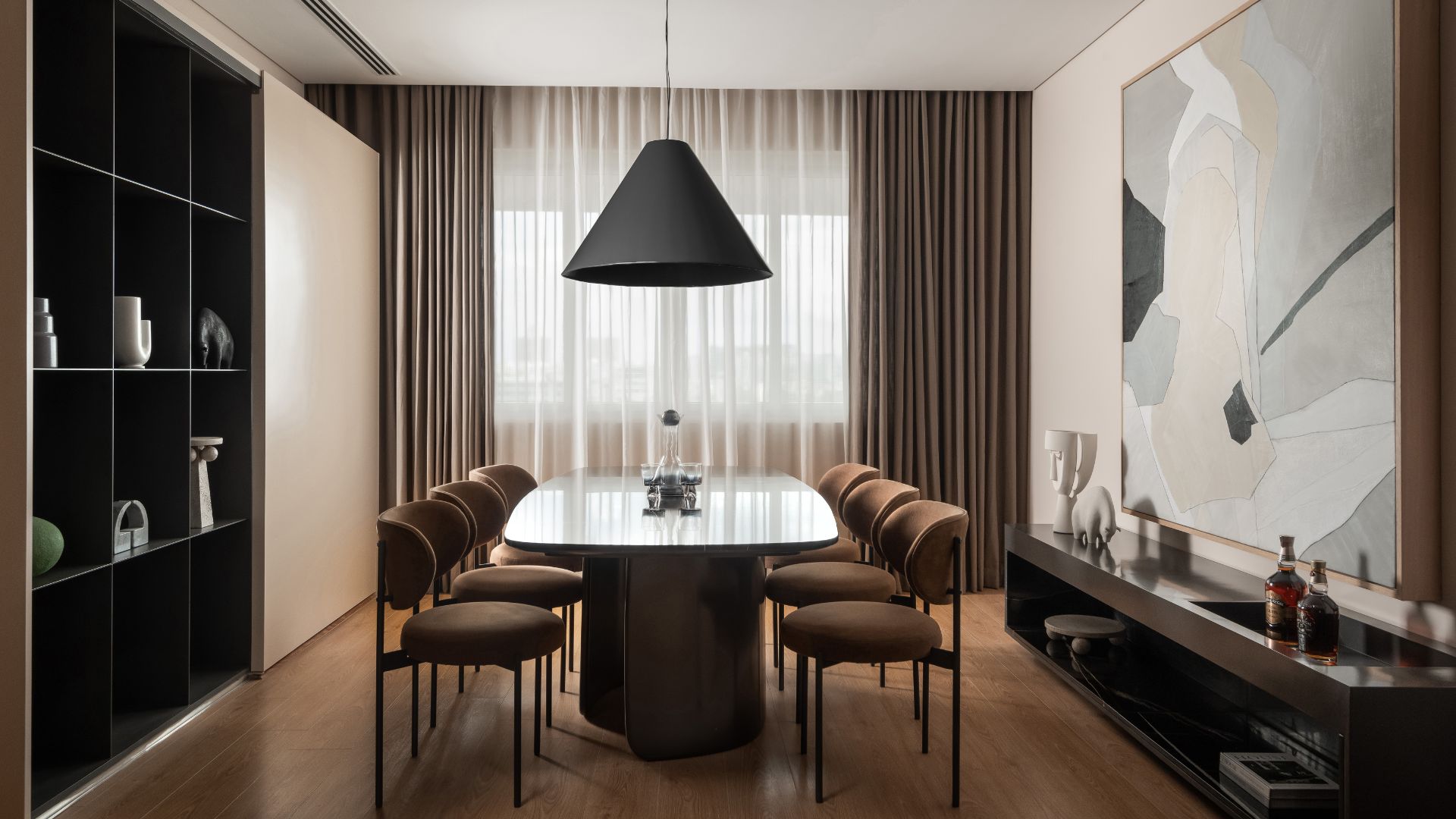
The flat carries out a work of reflection and precision concomitant with the project, allowing it to find its own identity for the place. With its character and atmosphere derived from evocation, experientialism, and an incessant desire to create an escape from the outside world.
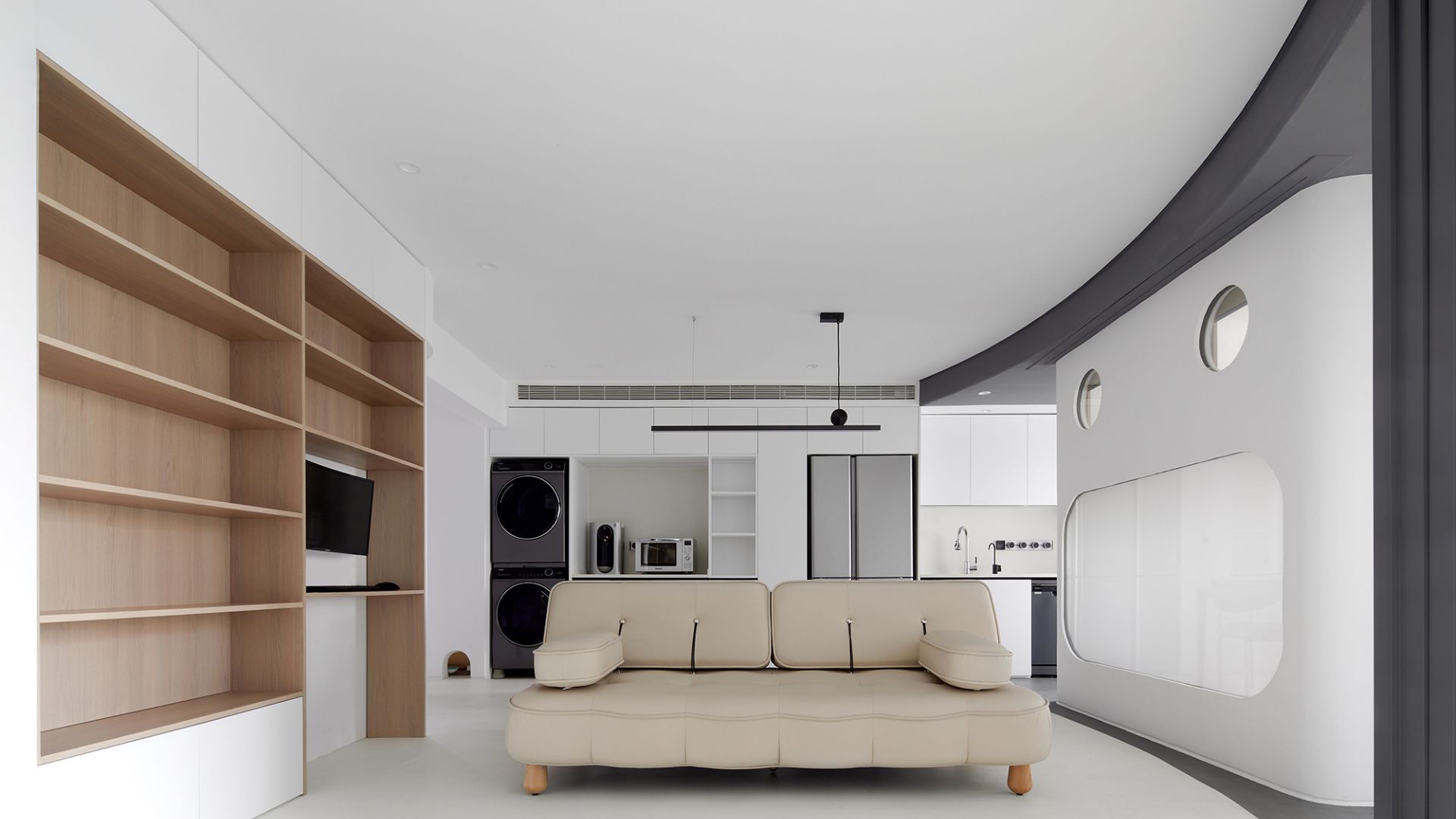
This case is a home designed for children. With an entertaining design full of fantasy, it brings surprises to every corner of the home. Once Picasso said he wanted to "paint like a child", and the "face figure" has long been used repeatedly as the object of painting by modern masters, and it is also represented in contemporary entertainment by familiar archetypes such as robots, Pac-Man, and Mickey Mouse Clubhouse.

Residential complex design and 3D visualization by Milad Eshtiyaghi, located in Farmanie district, Tehran, Iran. Project description by architect: The residential complex designed with green architecture and minimal approaches. According to the green architecture requirements each unit has te...
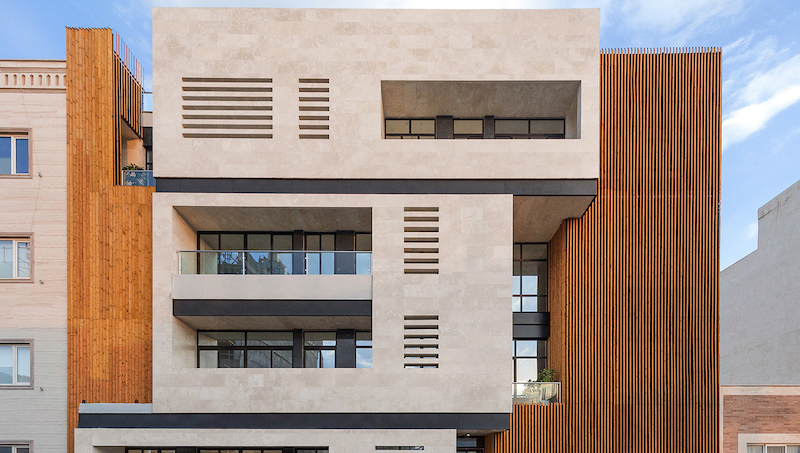
The Tehran based architectural office, design and construction group Heram Architects has designed "Salariyeh residential building" that located in Qom, Iran. Project description by the architects: The buildings that are formed in the urban context & body in regard to the criteria and regulati...
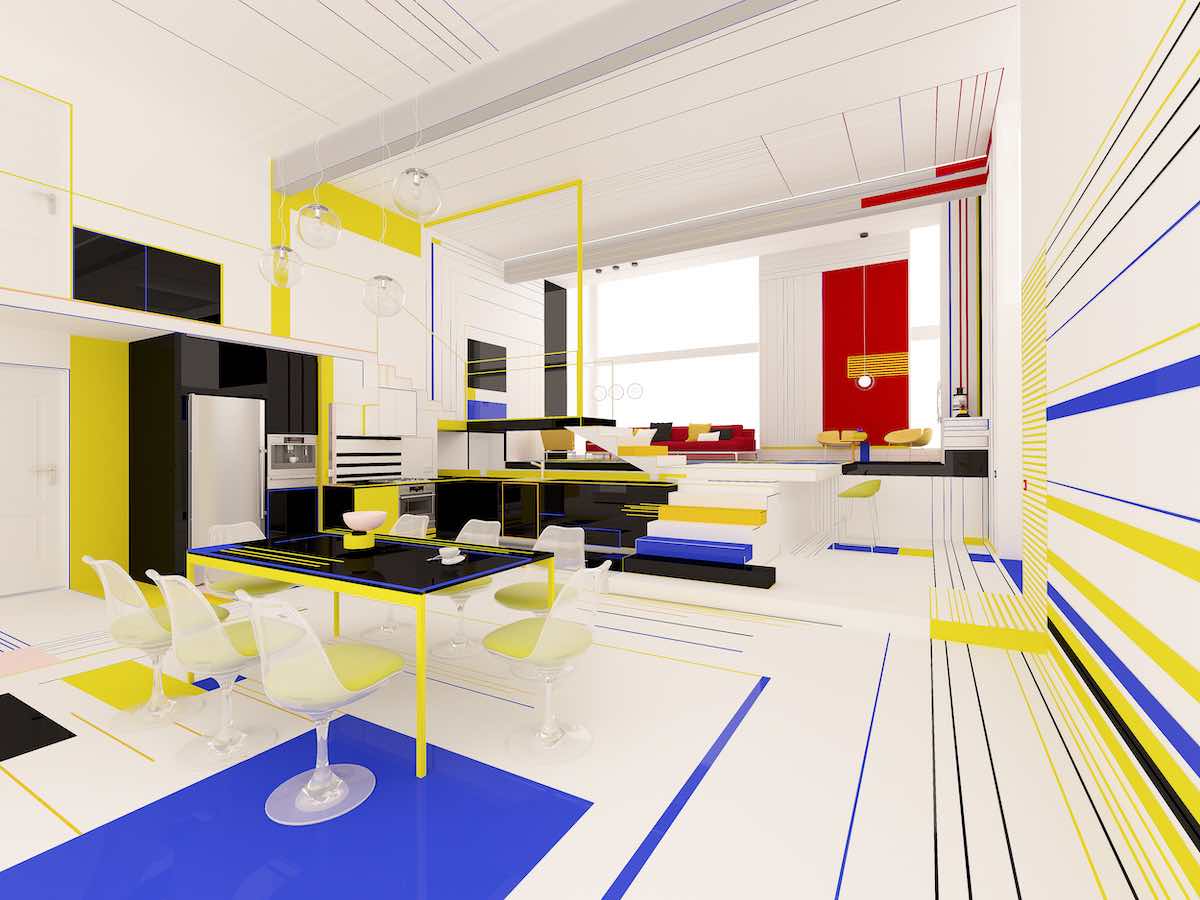
The Sofia-based creative art and design studio Brani & Desi has designed "Breakfast with Mondrian" a conceptual interior design inspired by the Dutch painter Piet Mondrian. Project description by the architects: Breakfast with Mondrian is an experimental project where the use of forms, lines a...