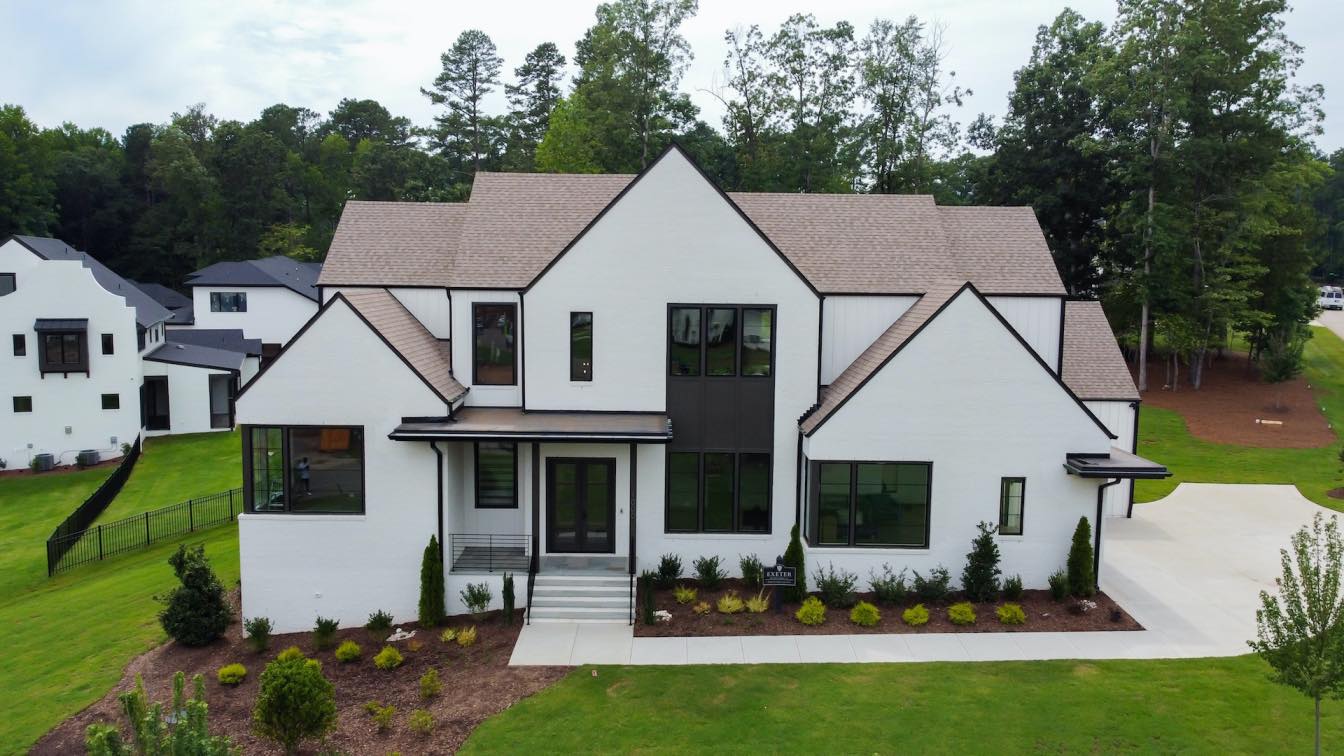
Does your home feel like it's a little shakier than usual? There could be something seriously wrong down below. I doubt you've checked to see if the foundations are okay, but you must make sure everything is fine.
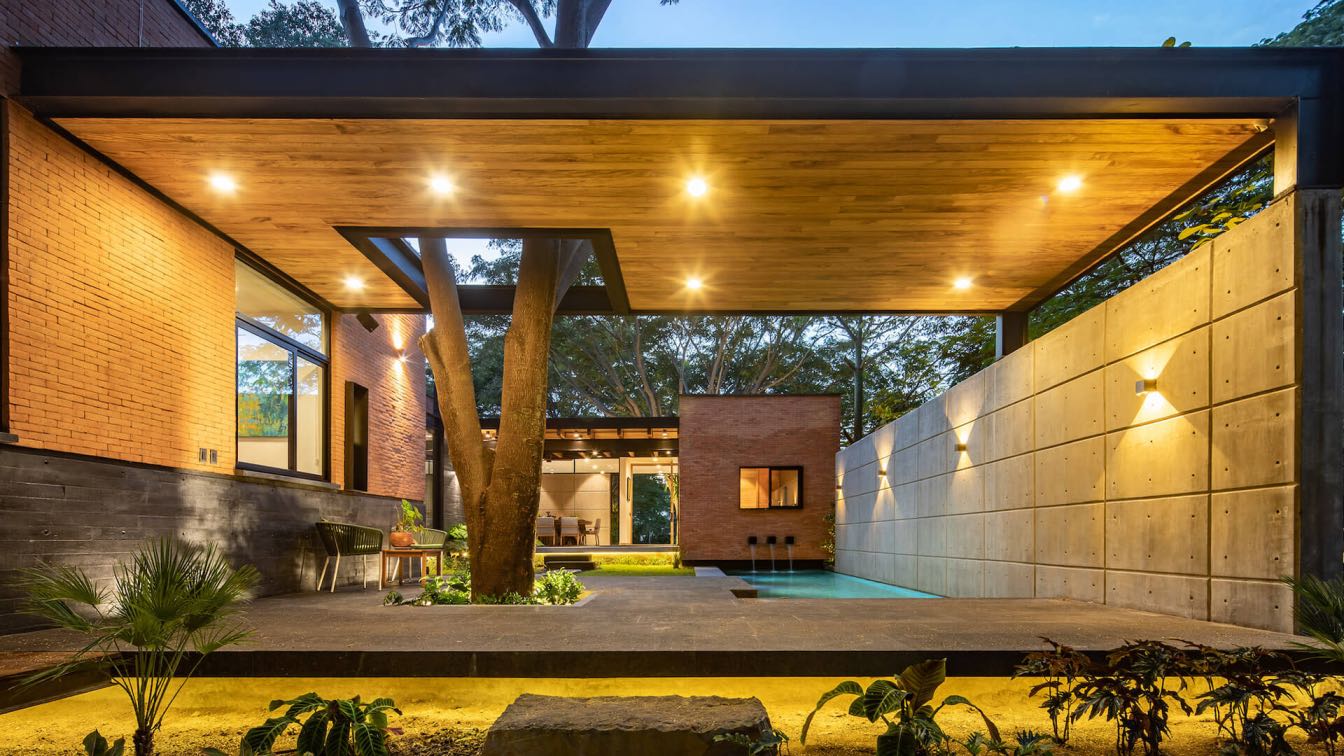
Completed in 2019 by Colima-based architecture firm Di Frenna Arquitectos, Casa Keita is a single-family home located in Colima City in Mexico. Reinterpreting the typology of a Mexican house in a contemporary version, was the premise to design Keita House, where the central patio became the circulation and main view of the residence. This last one, serves as the project’s heart, it can be contemplated from everywhere, and it is completely surrounded by both private and social areas of the proposal.
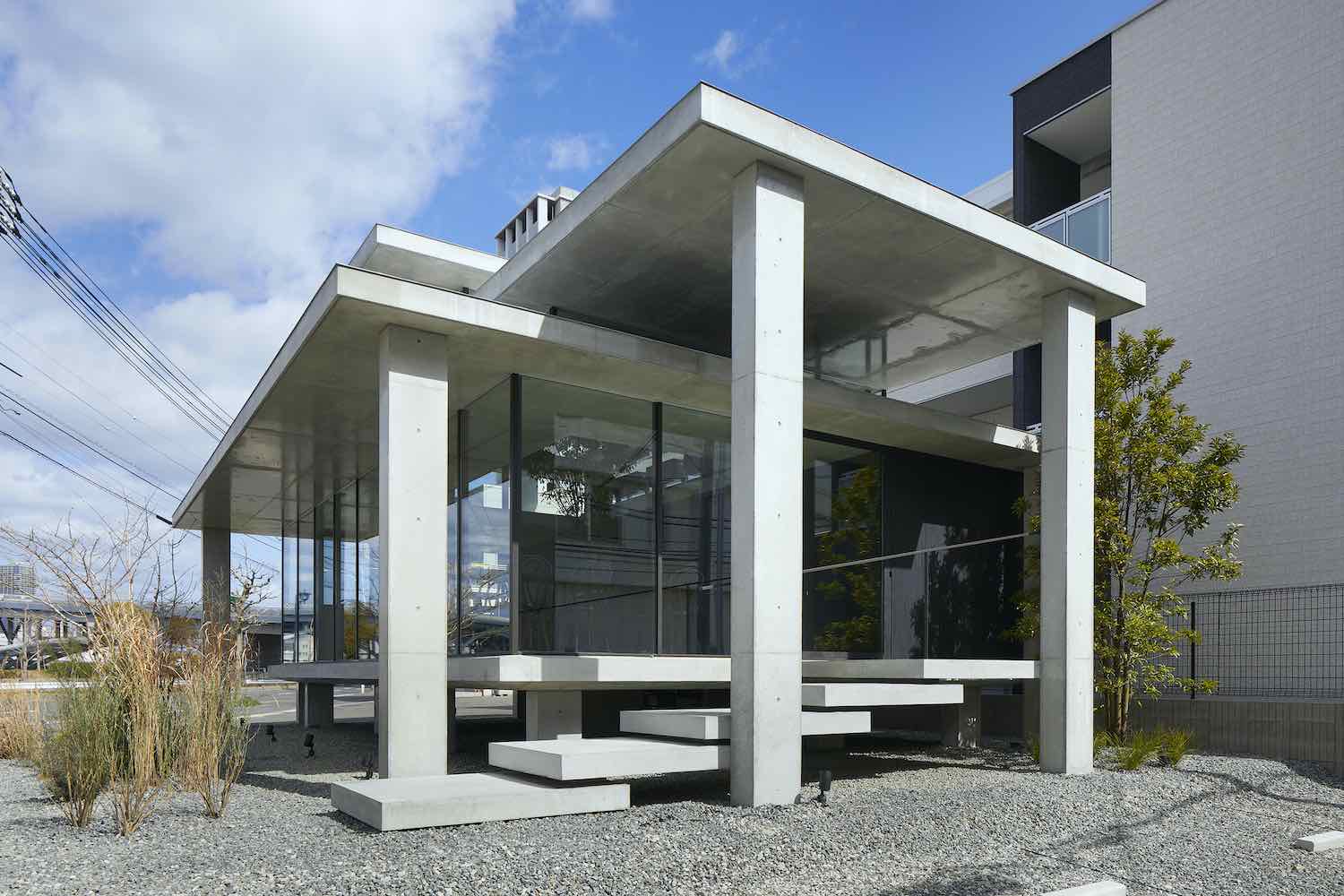
The Japanese architecture firm IGArchitects led by Masato Igarashi has recently completed Café in Ujina that stands along the coast in Hiroshima, Japan. Project description by architect: Being a café, its structure could also be a gallery, hair salon even a house. This space will broaden poss...
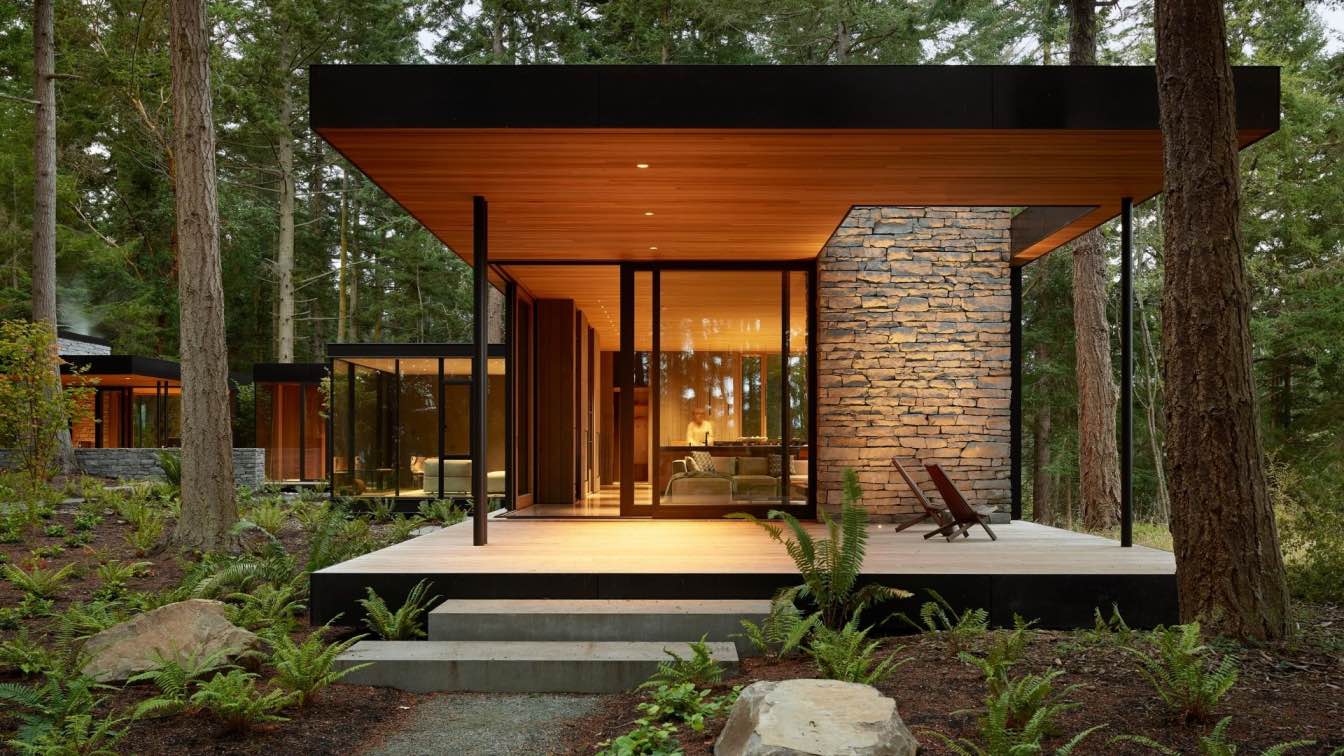
mwworks designs Whidbey Island Farm Retreat, Whidbey Island, Washington, a multigenerational family getaway
Houses | 3 years agoLocated on a rural site on Whidbey island, a local family sought a new home and retreat on their family farm. Out of respect for turn-of-the-century agricultural buildings on the property, the home tucks into the edge of a densely forested hillside, overlooking chicken sheds, a weathered red barn, cattle fields, and a fishing pond.
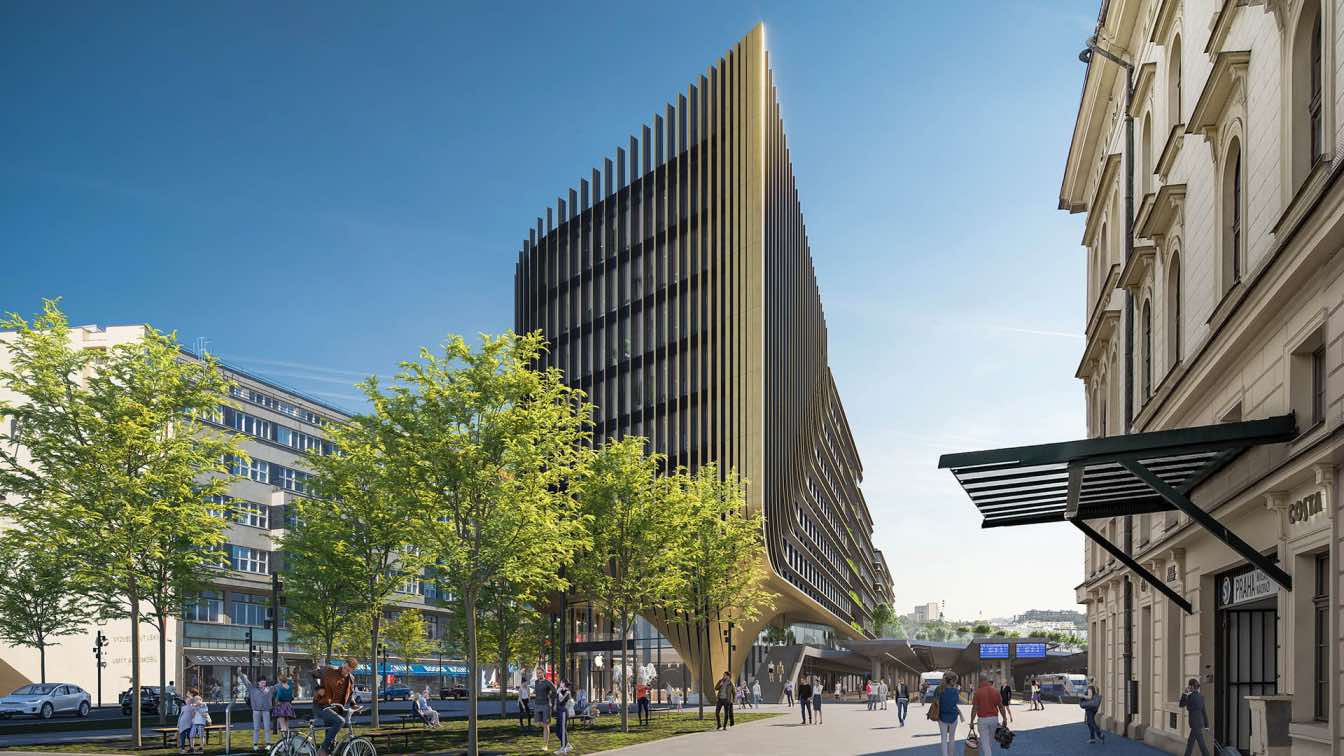
Zaha Hadid Architects: Masaryčka construction works reach level three, Prague, Czech Republic
News | 3 years agoConstruction of the Masaryčka building in Prague continues with the structure of the retail levels on the ground and first floors now completed. Works have begun to construct the higher floors of cantilevered offices with terraced roof gardens.
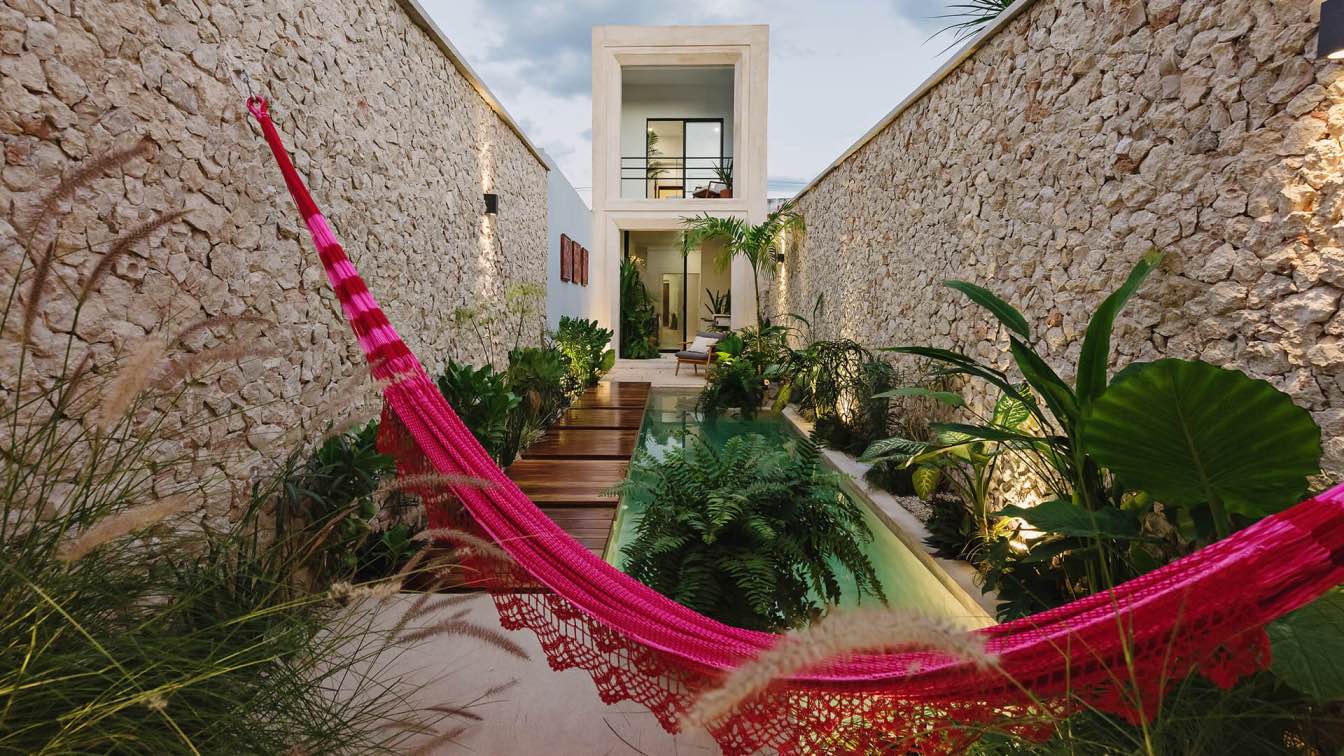
Workshop Diseño y Construcción: Casa Picasso is a project that turns every square inch of available space into a functional one. Indoor-outdoor interactions serve as the foundation of the project’s design, and the use of regional materials and textures typically found in the Yucatan Peninsula provide a sense of identity.
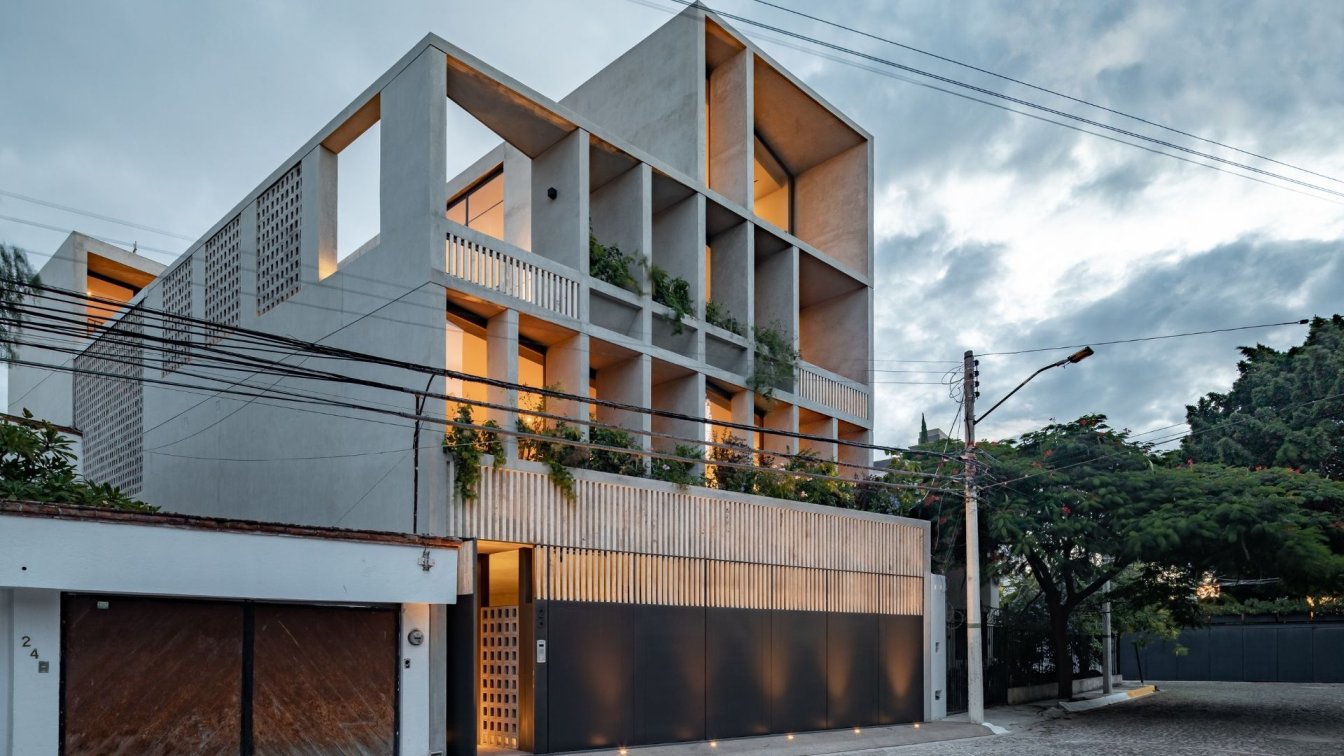
Throughout the years, Mexican cities had experimented urban and regulation changes -sometimes unplanned- due to the demand of living spaces, creating a void and density difference between the downtown neighborhoods and the outside suburbs.
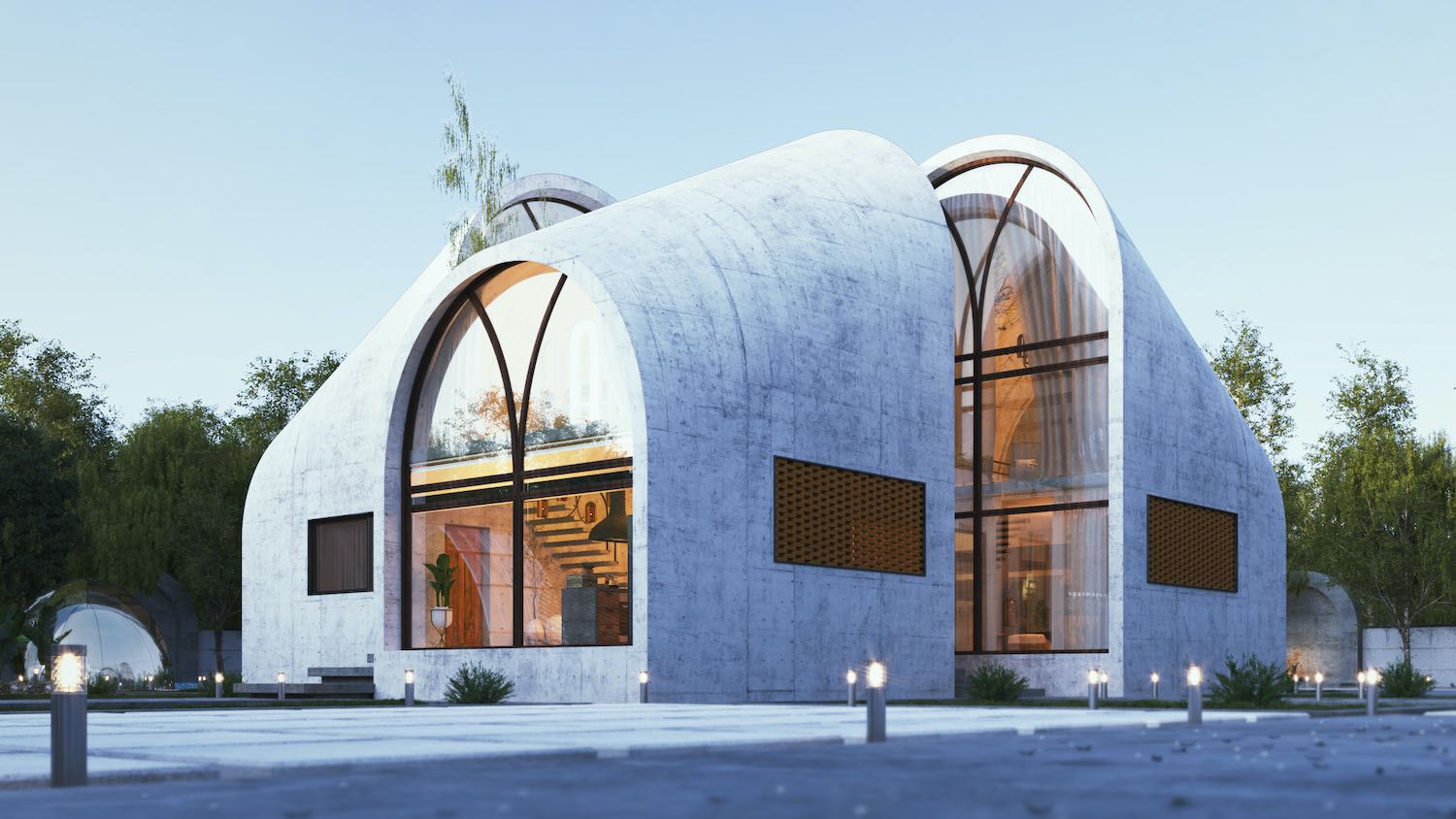
The Iranian architect & interior designer Milad Eshtiyaghi has designed "Arc House a villa for an Iranian family living in Freiburg, Germany. Project description by architect: The villa project is for an Iranian family that lives in Iran for 6 months of the year and the rest of the year in sp...