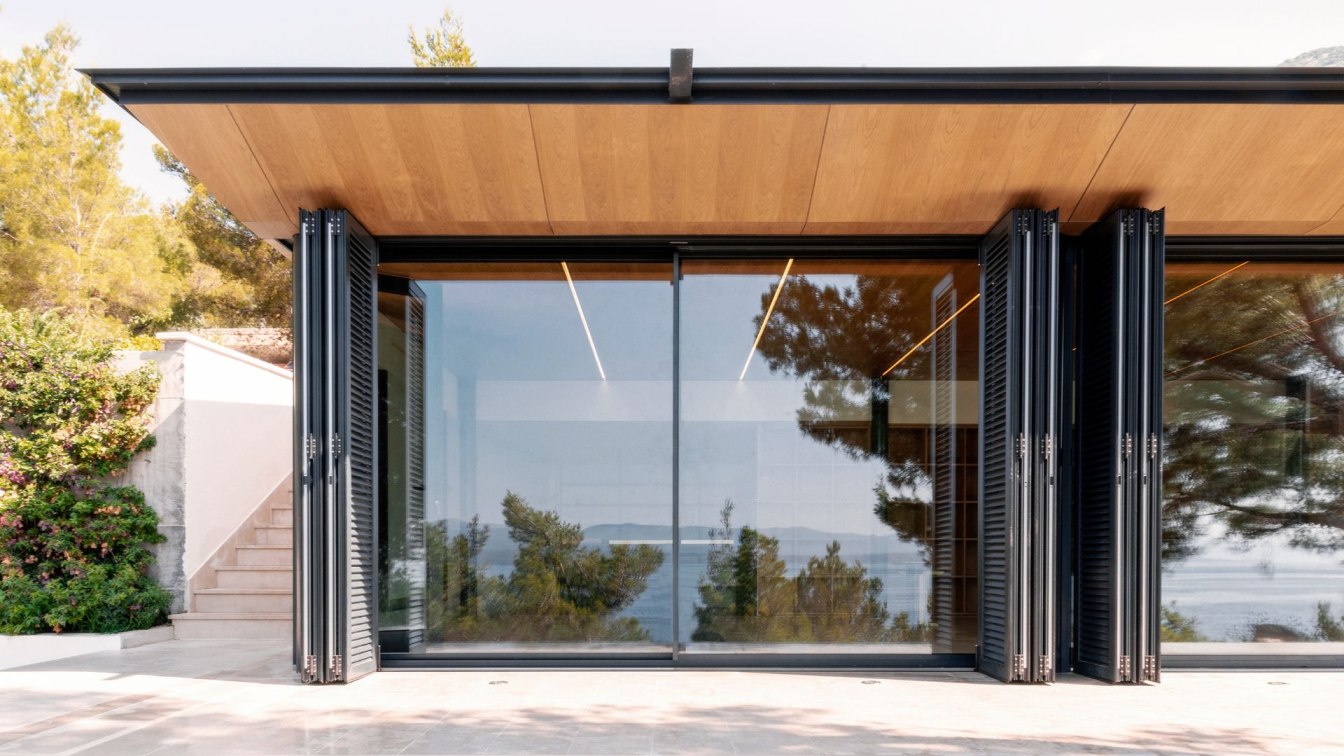
Studio Bressan designs Sea House, a private holiday villa by the Mediterranean Sea, Croatia
Houses | 2 years agoThe project area is located on a rocky coastline in Croatia. It develops along a slope which descends from the mountain, where the access to the property is located, to the crystalline water of the private beach. The design choices were determined by the site’s peculiarity and the pre-existing building. The client’s request was to integrate a guest house and a living space to a pre-existent rural house made of stone and also to develop the interior design of those two spaces.
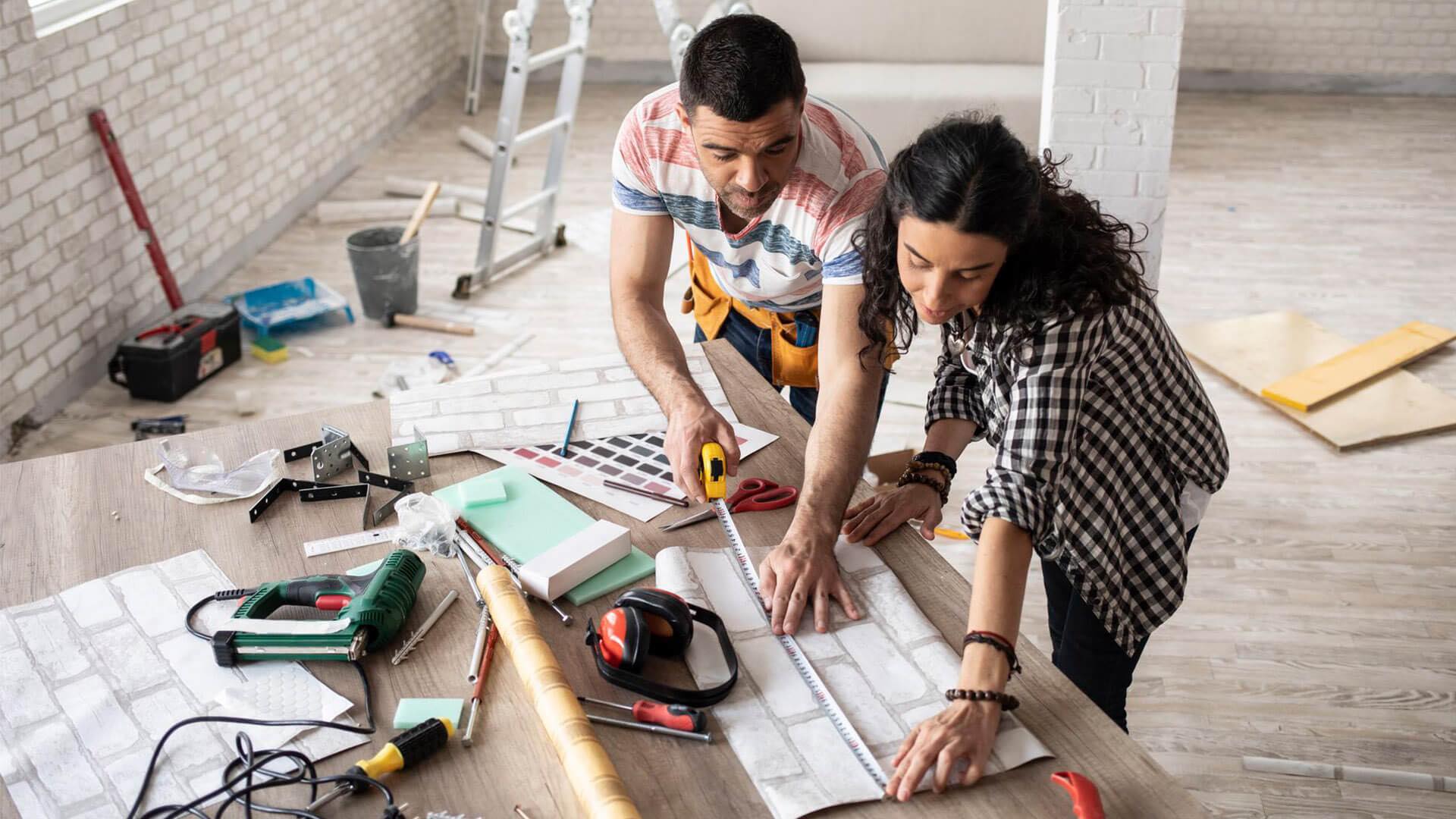
A remodeling project can take much of your time, money, and energy. If you’re doing many things by yourself, it can feel like a second full-time job, and it’s only natural that you’re exhausted all the time. As the project goes on, you can encounter many problems, such as budget changes or the inability to stick to deadlines.
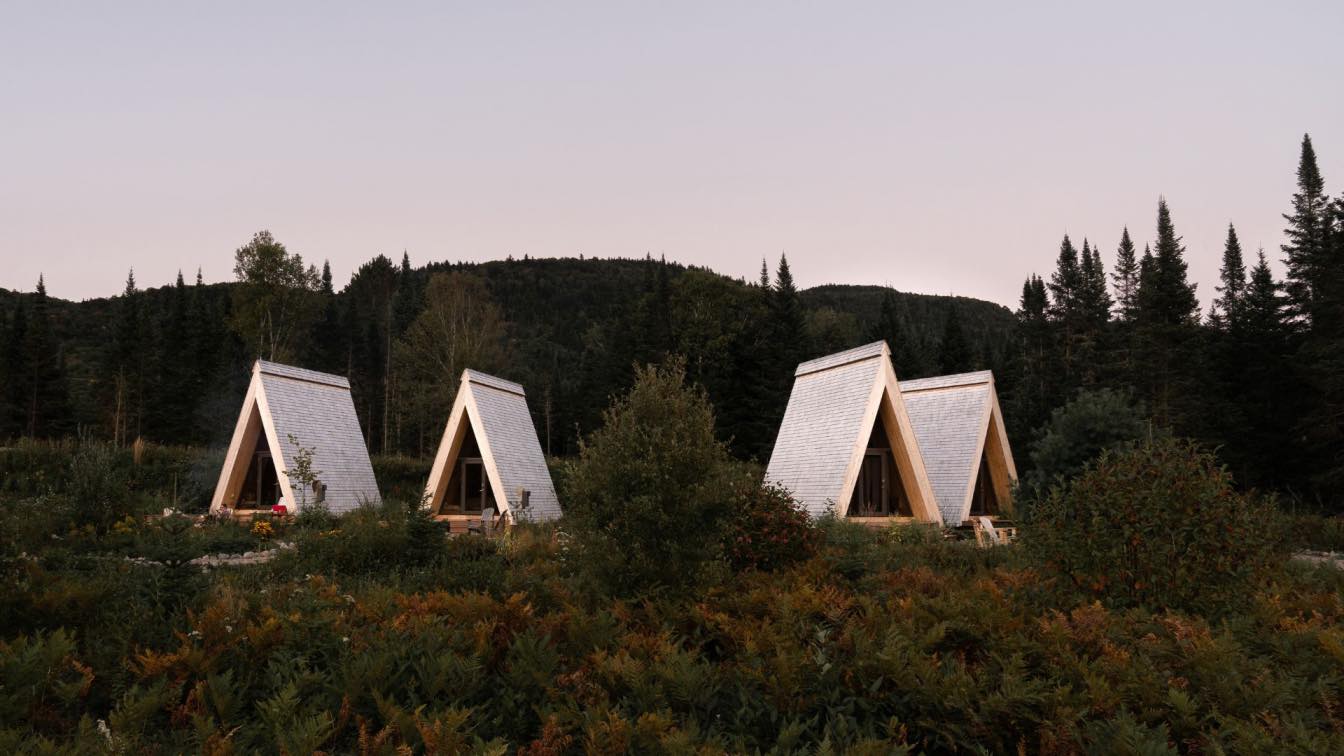
Farouche Tremblant, Nordic Farm and Cabins in Lac-Supérieur, Canada by Atelier L'Abri
Cabin | 2 years agoSet against Mont-Tremblant National Park, and nestled within the Devil’s River valley, the Farouche agrotourism site offers a singular and unique concept for the Laurentians region of Quebec. Making the most of the natural and untamed qualities of the territory of almost one hundred acres, the project combines a Nordic farm, a café-bar, four-season micro-refuges, and an outdoor basecamp.
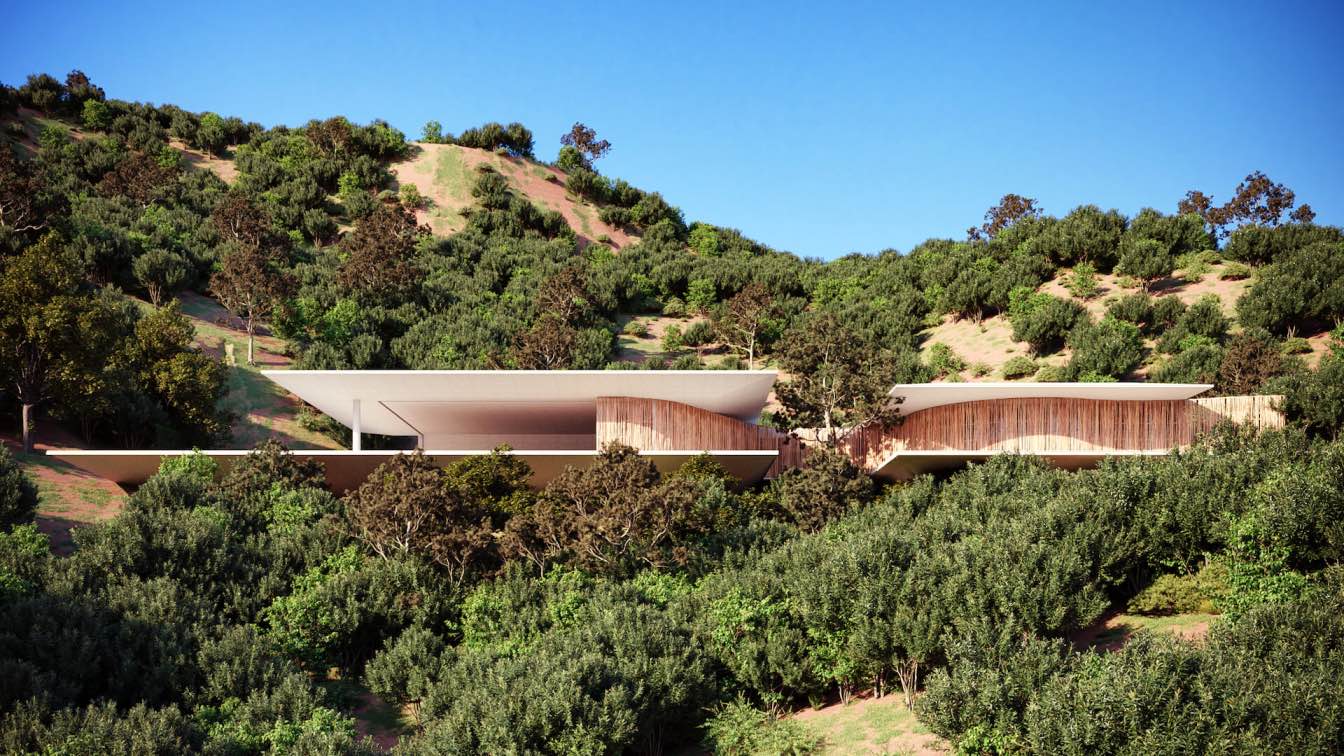
Located at Costa Brava, about 10km from Barcelona, the exuberant city of Saint Feliu de Guixols is the setting for this new project. Amid native vegetation, the land occupies a slope overlooking the Mediterranean. The house project was implemented transversely in a horizontal plan with two main volumes. In this region, harmony is a premise, which defined the use of white concrete, as well as sober forms, with large cantilevered marquees. A winding line of wooden panels connects the two volumes, the social area and the suites, both protected by slabs with green roofs.
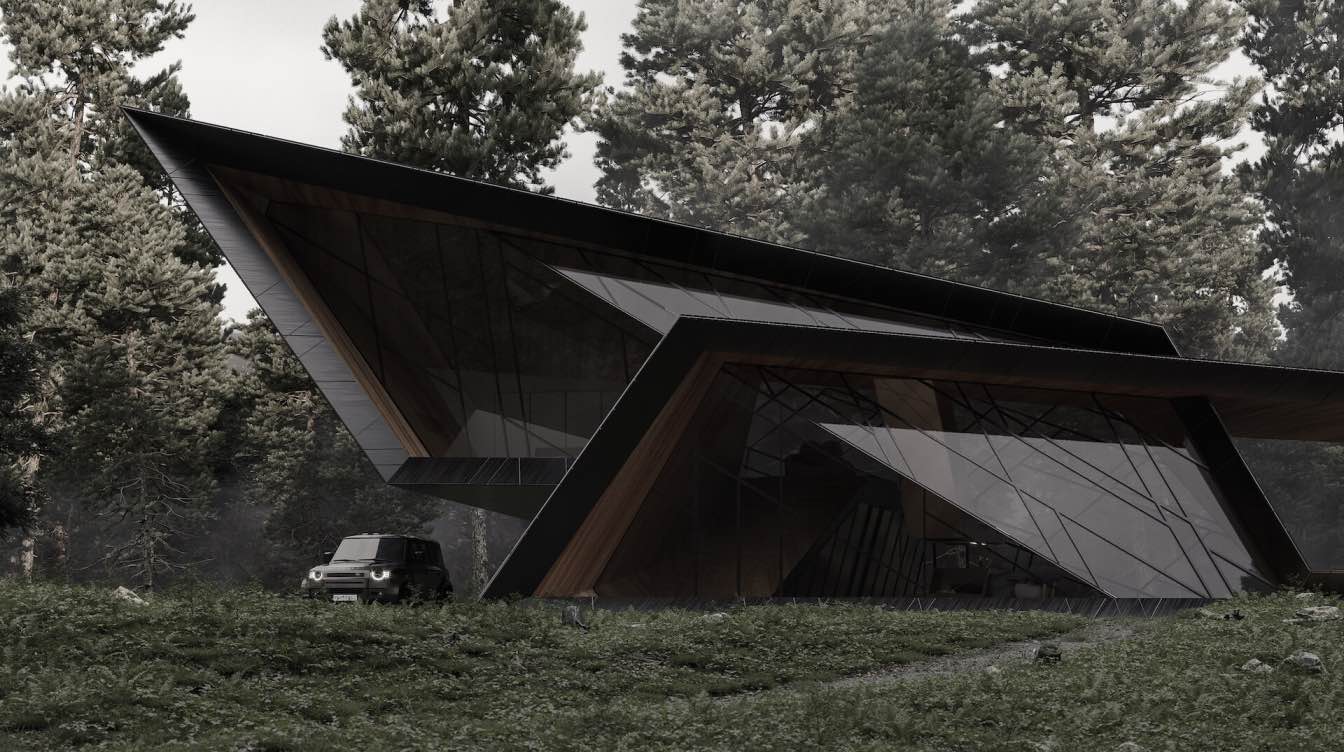
Blackbird was first sketched in 2012. The drafts were jotted down in a few hours and the free-flowing ideas of a getaway cabin quickly took shape. The project came about through an unfiltered process, without any external impositions.
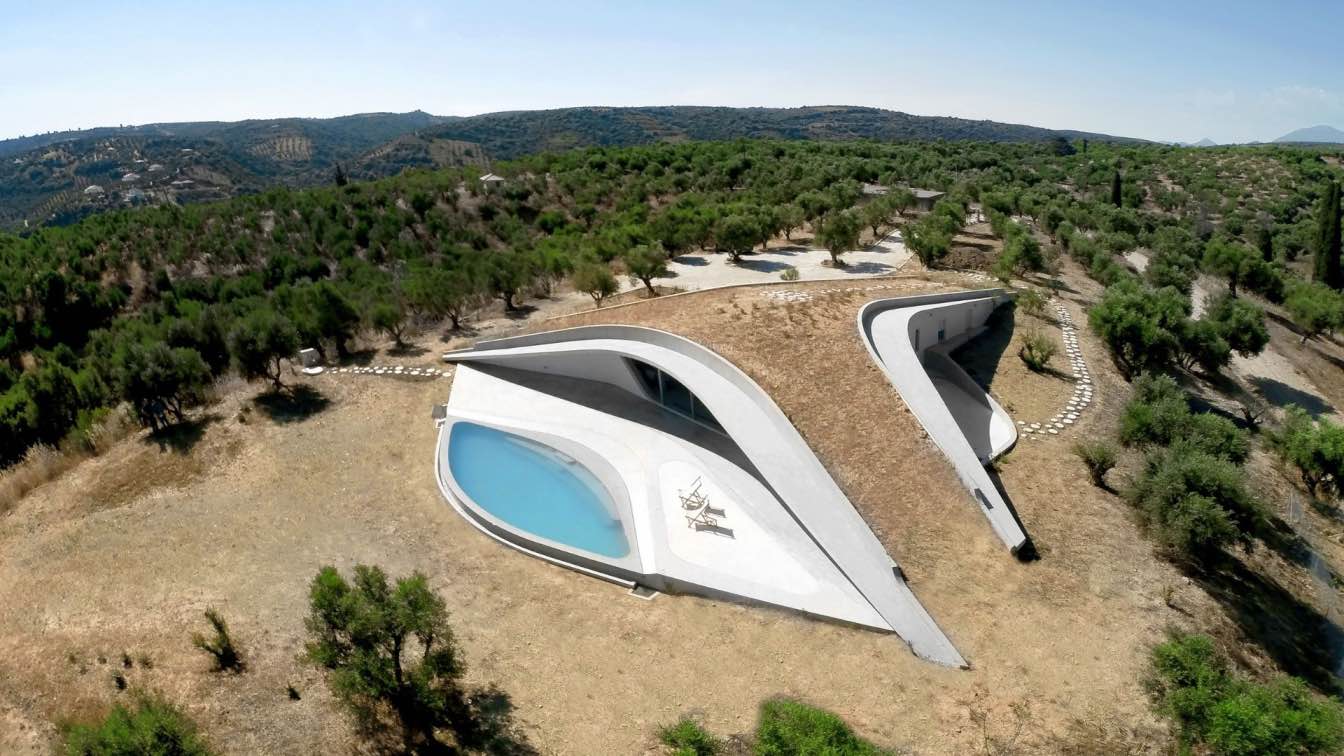
Located in an olive grove in southern Peloponnese, this summer residence is characterized by an Ypsilon shaped green roof that acts as both an accessible extension of the terrain, while framing the most significant views from the inside out. The project was designed by London and Brussels based architects Theo Sarantoglou Lalis and Dora Sweijd from LASSA Architects.
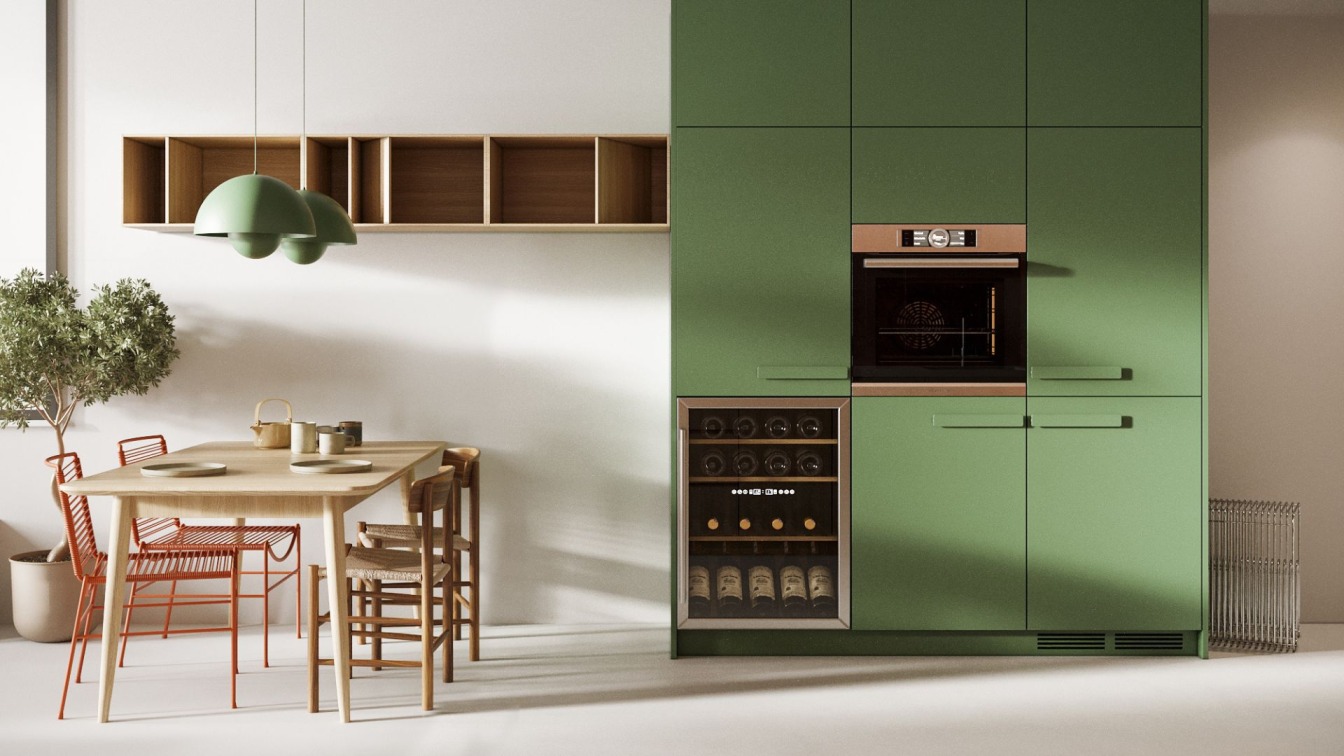
The interior of this project can not be called simple. We have long and carefully worked out his style to combine modern details with elements of vintage. We selected warm wood and soft textures of carpets and textiles, mixed them with steel tables, recycled plastic and old mirror frames.
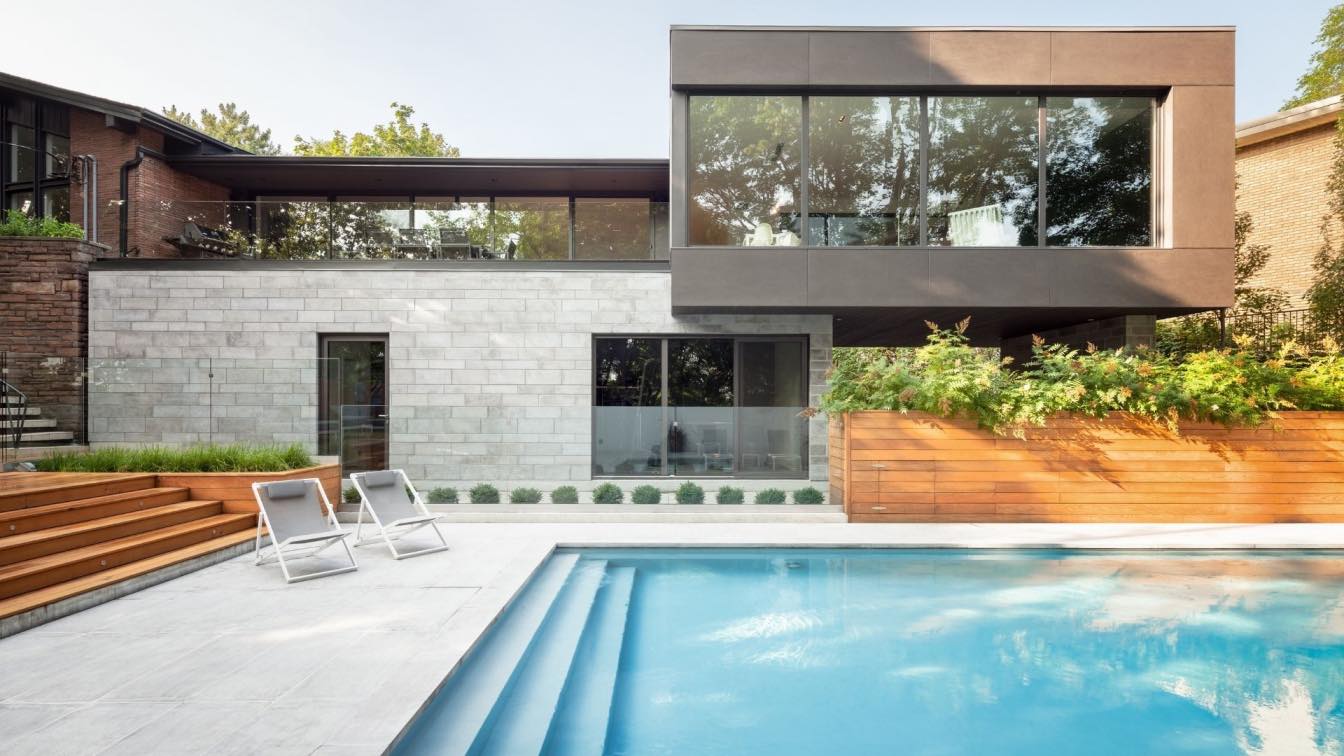
This project involved the expansion of a spacious single-story Outremont residence built in the 1960s. Situated on a site with a steep incline and majestic view, the two-floor expansion was designed to offer a generous window on the horizon.