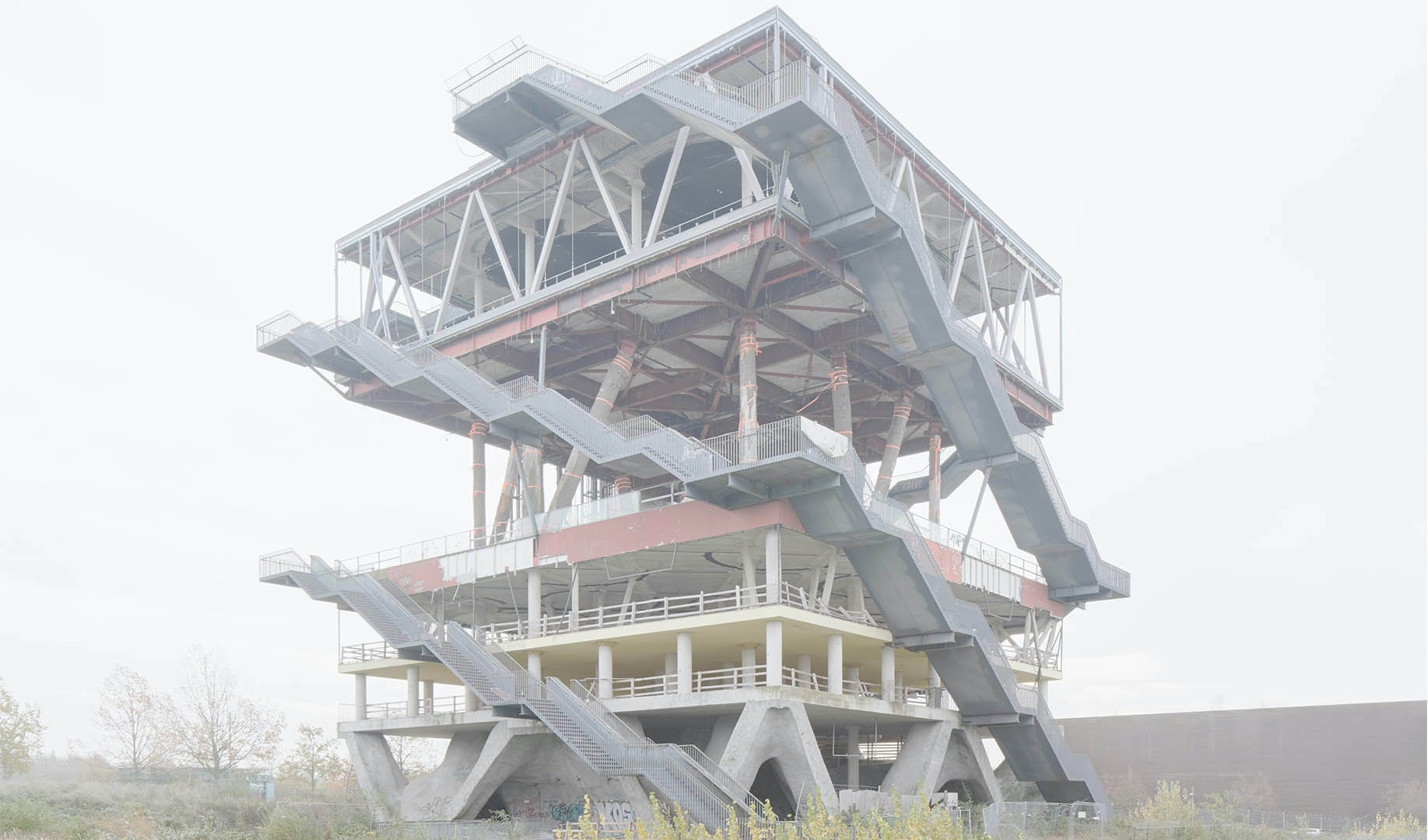
The Netherlands Pavilion of the Expo 2000 – 20 years after the world fair took place | Photographic Observation by Piet Niemann
Photography | 4 years agoA first excerpt – the Netherlands Pavilion. Photographer Piet Niemann re-visited the EXPO-site and documented the current state in a comprehensive body of work, 20 years after the world fair took place. The first extract of this project focuses exclusively on the icon and most popular Pavilion of the time – the Netherlands Pavilion.
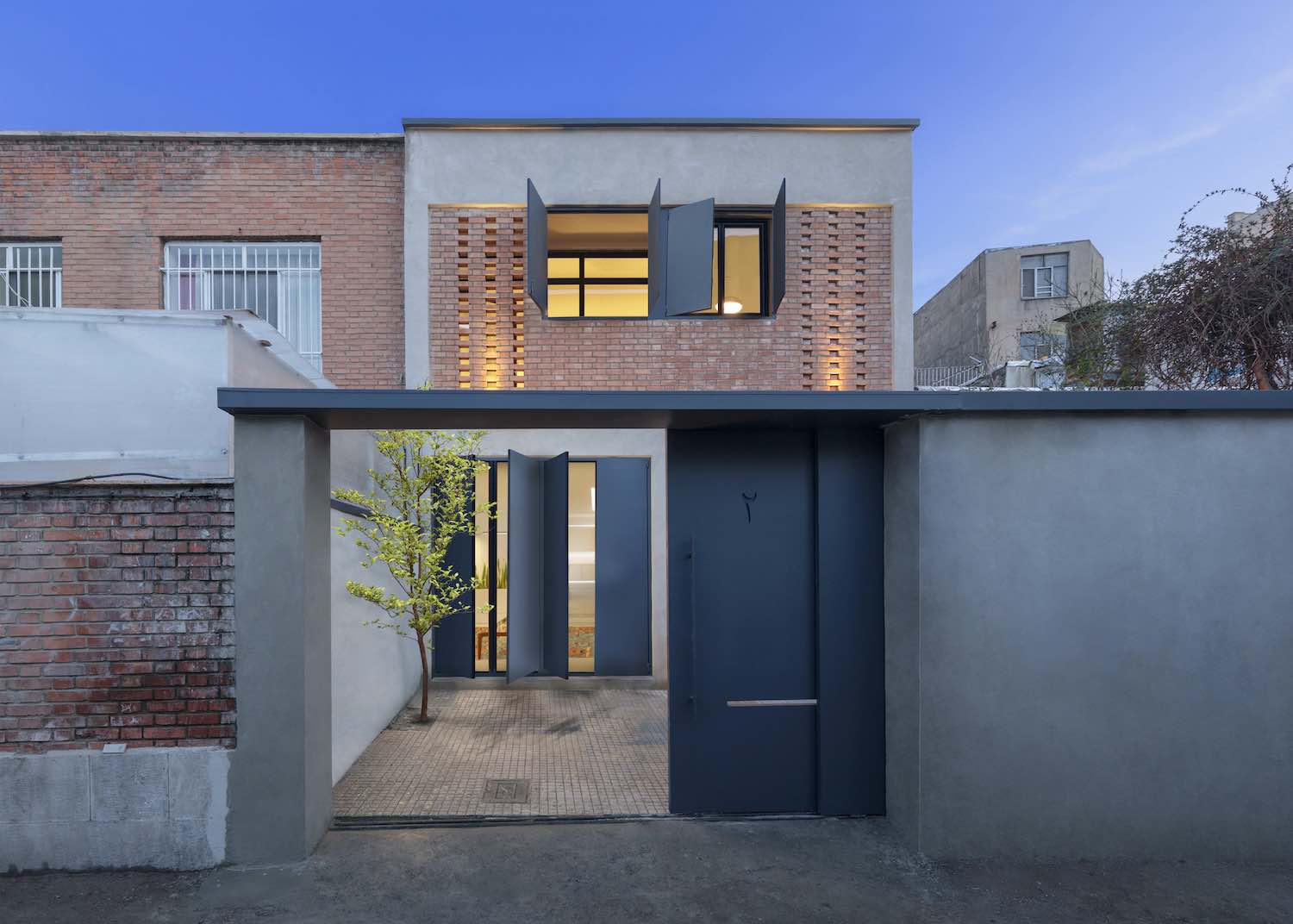
Iranian architecture firm 4 Architecture Studio has recently completed ''Khaneye Hayatdar'' that located in Tehran, Iran. The experience of the "house with spirit" for us, was an experience of redefining the soul of Iranian architecture with an Avangard appearance. Appreciating the soul can take any form, or in other words, it is independent of forms.
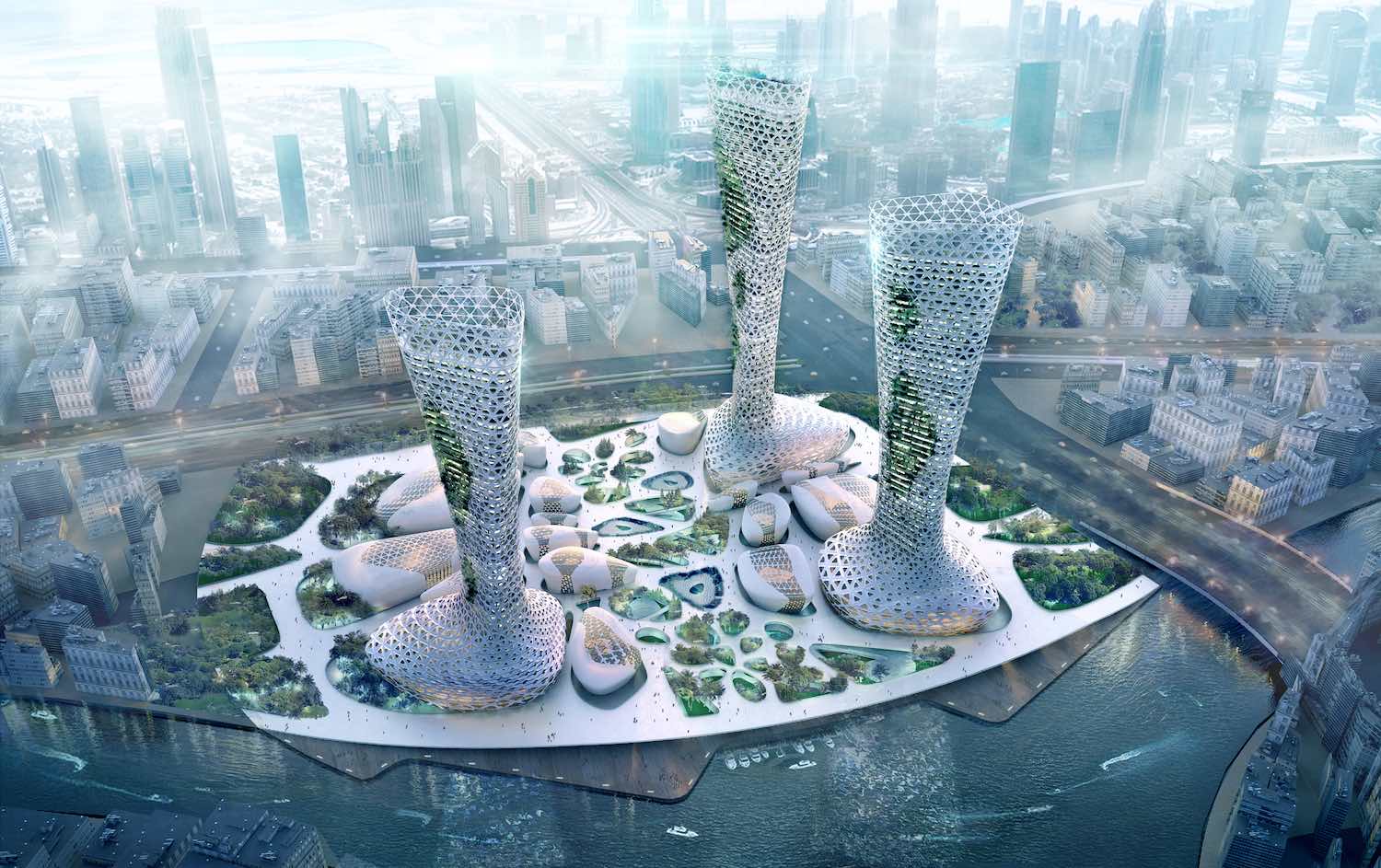
The Symbiotic Towers Project in Dubai, United Arab Emirates by AmorphouStudio
Skyscrapers | 5 years agoInspired by the formation of eroded rocks pattern found in natural systems and the desert oasis, AmorphouStudio mixed-use proposal seeks to integrate contextual environmental data and natural landscape of Dubai into a synthesis of forms, skins, and public spaces. Project description by architect:...
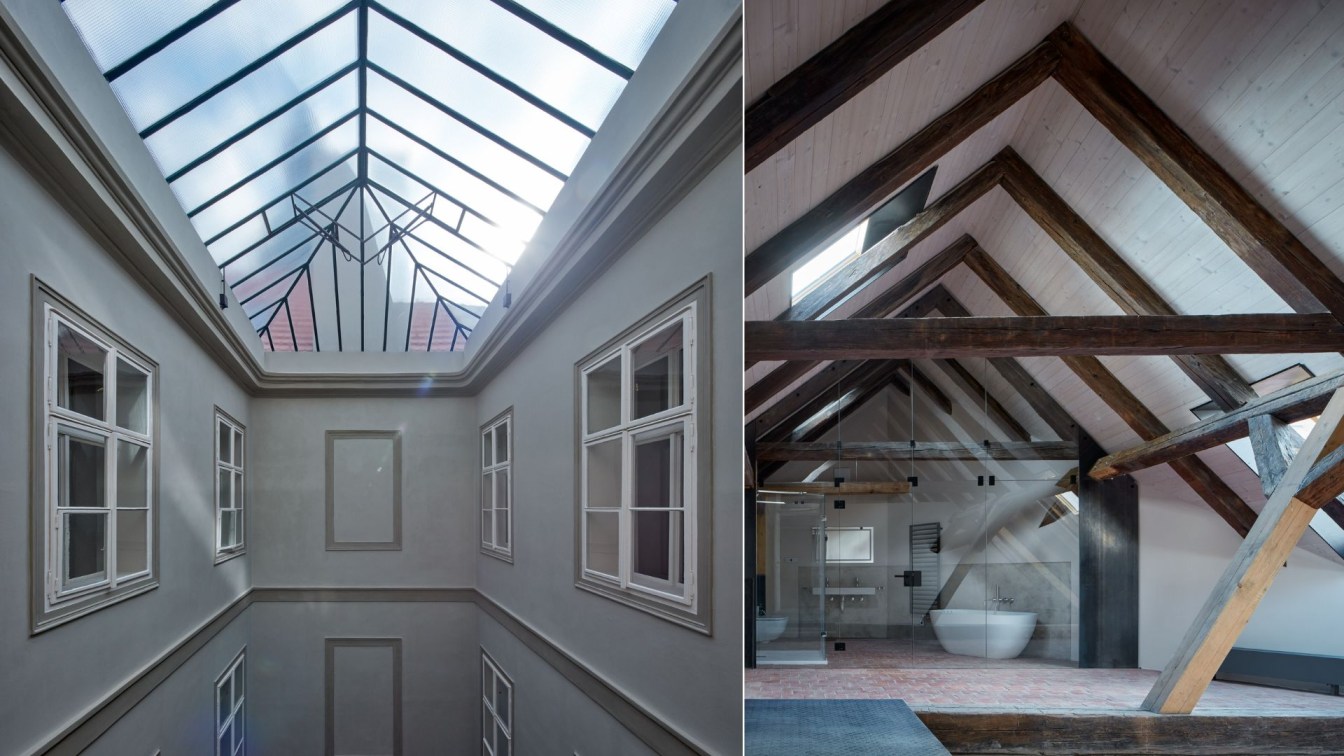
Remarkable reconstruction of a classical tenement house in the historical centre of Prague intended to serve its original purpose.
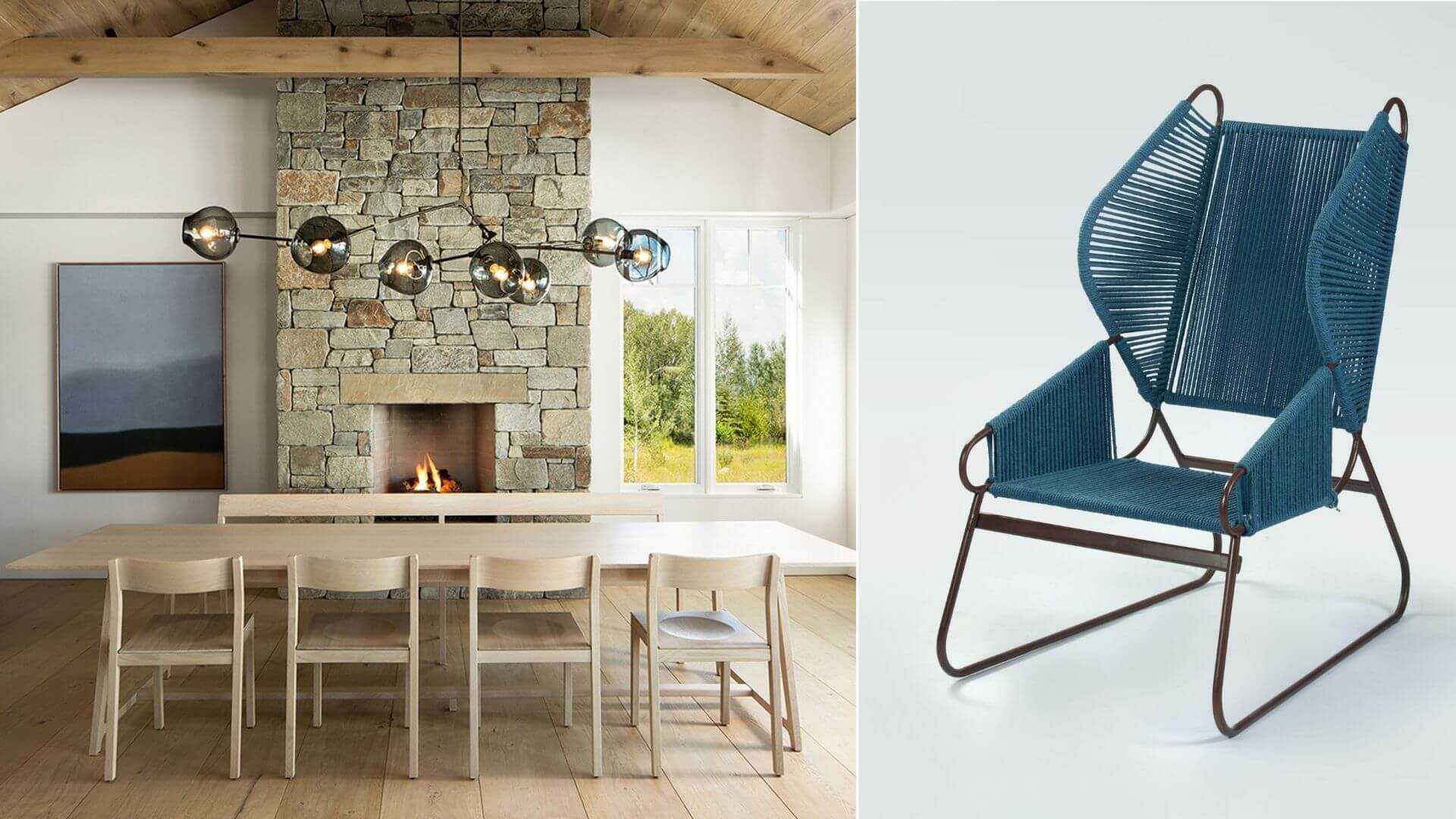
The 3C Awards Group is pleased to formally announce the winners of the 2nd Edition of the SIT Design Award. The SIT Furniture Design Award was created to recognize the efforts of talented international furniture designers, interior designers, and decorators who use furniture in the design of their spaces. The SIT Award celebrates creativity and shares with the world the innovative visions of furniture and interior designers.
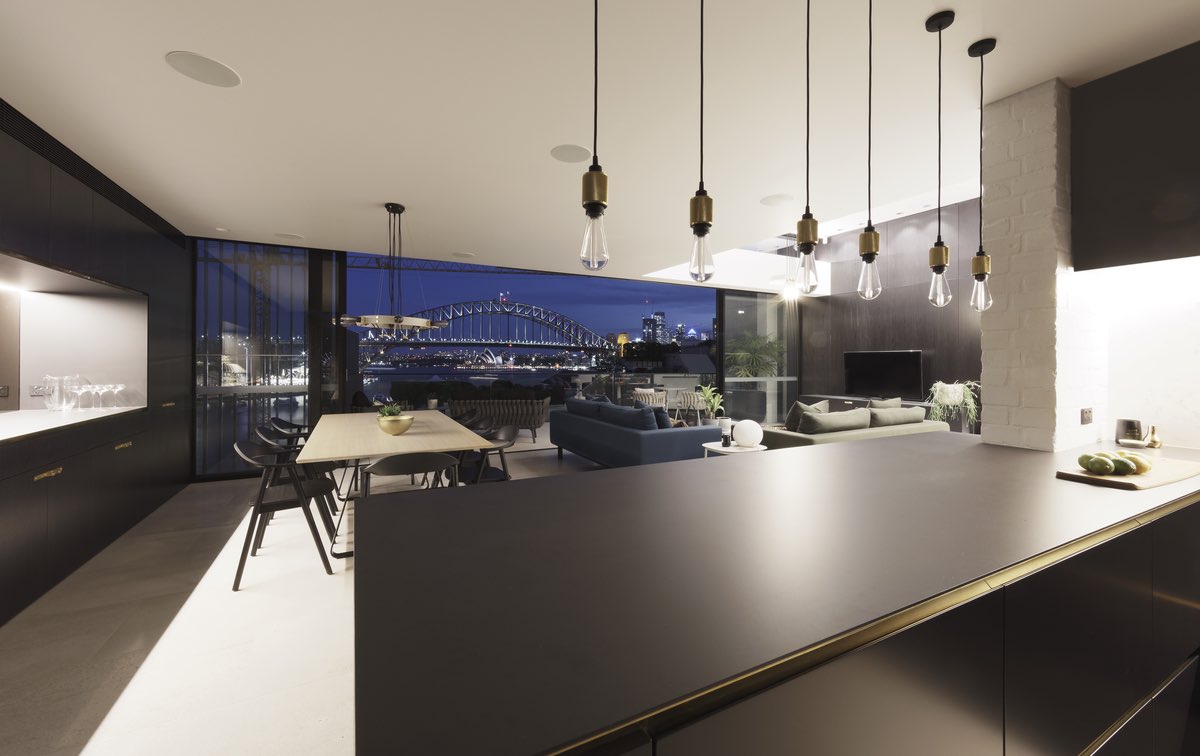
The Sydney based architectural studio Architecture Saville Isaacshas has designed "Twin houses" in Sydney, Australia. Project description by the architects: The conceptual approach was to create houses that sit comfortably within the established urban streetscape, provide elements of drama an...
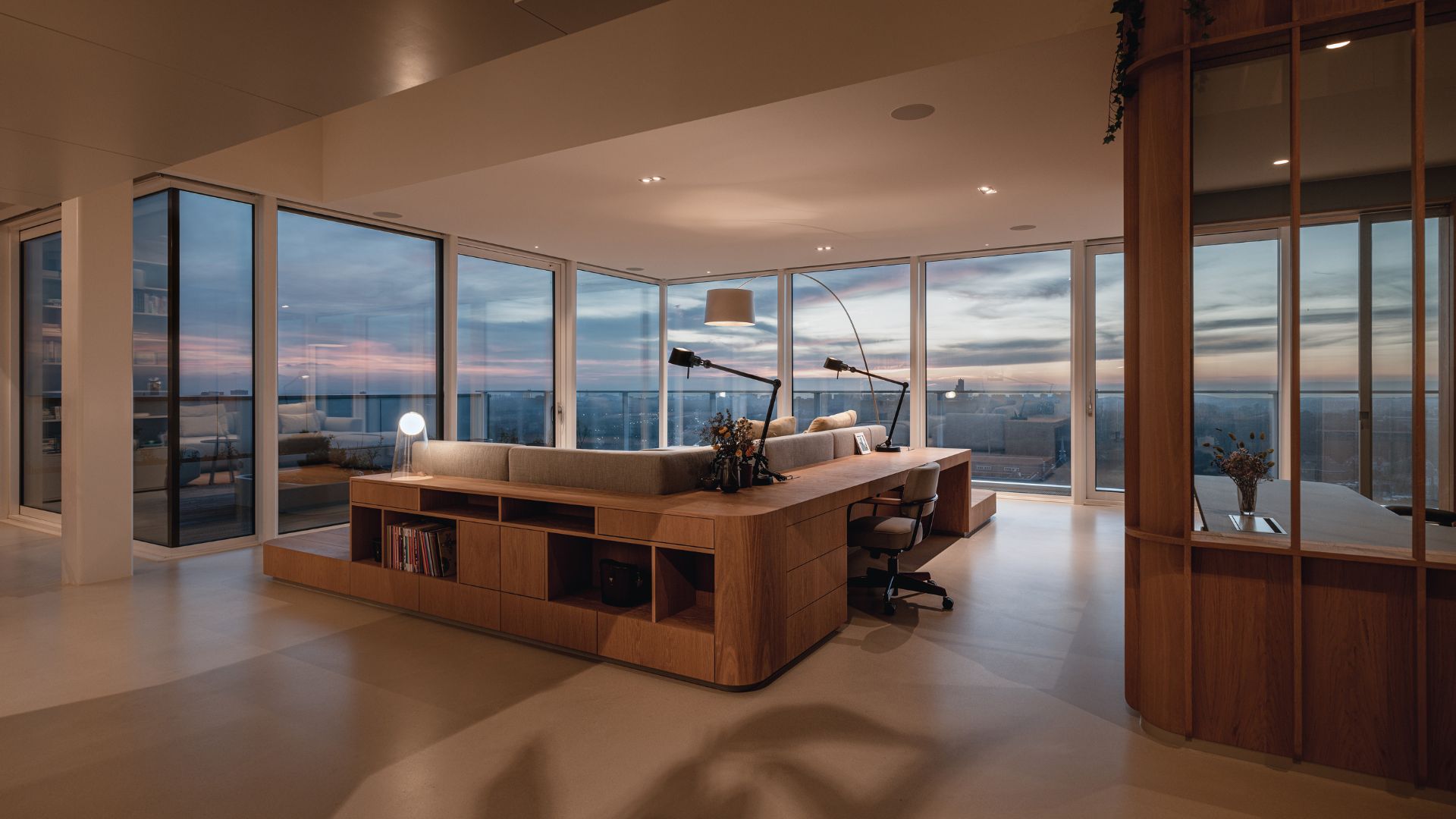
Bureau Fraai designed a luxurious penthouse with panoramic views towards both the seaside and the city centre in a former office building, that had been transformed into a high-end residential building. To maintain the 180-degree views from every spot in the penthouse Bureau Fraai decided to introduce free-standing oak volumes creating an open floor concept instead of a traditional layout with walls blocking the view.
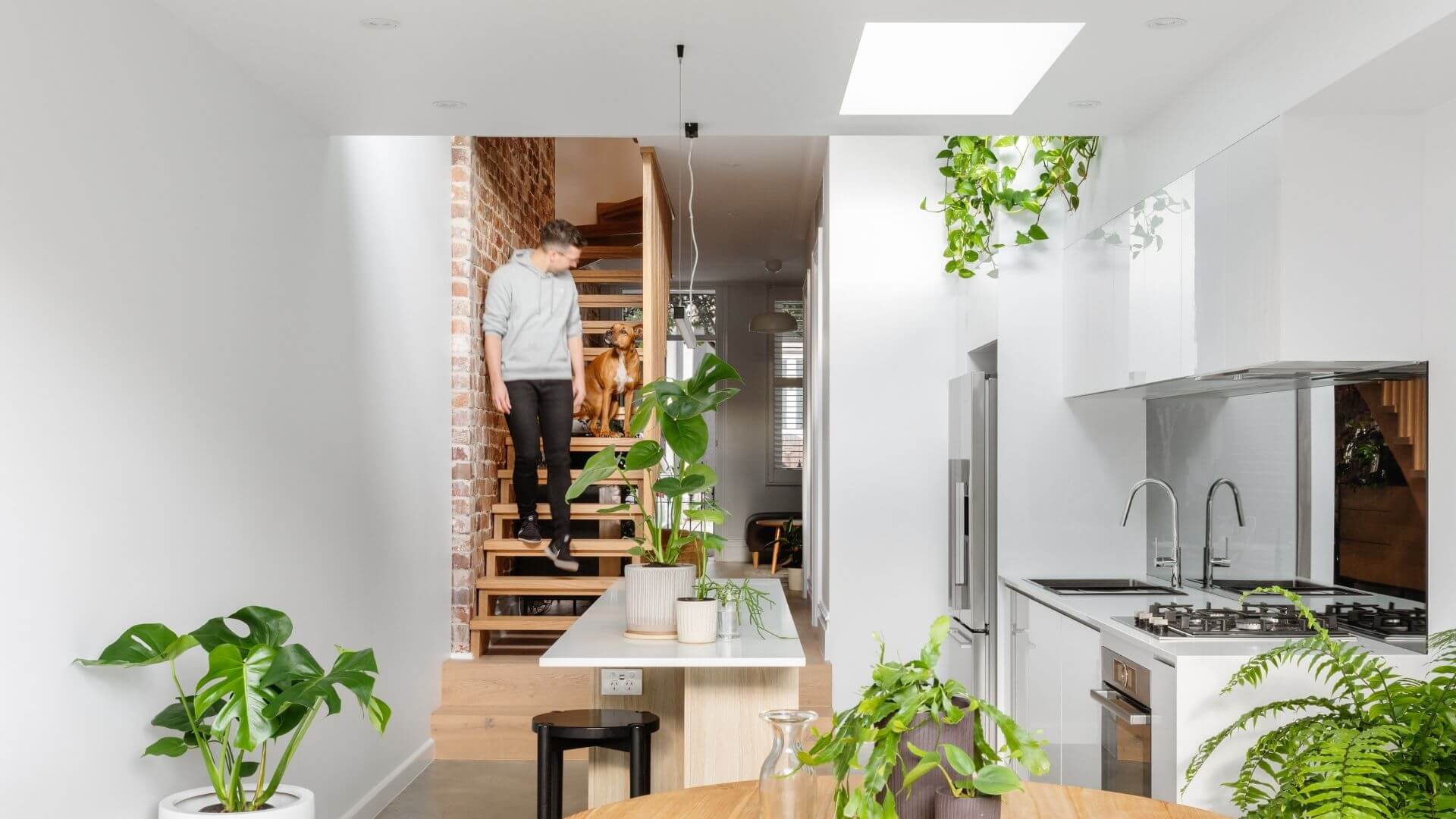
Paddo Terrace: Sandbox Studio transformed Victorian terrace into a modern home in Paddington, New South Wales, Australia
Houses | 3 years agoOwen and Tom, a young professional couple, engaged Sandbox Studio to transform their rundown Victorian terrace in Paddington, Sydney, into a modern home, while restoring its heritage character. We designed a minimalist alteration and addition, increasing the space and light without overdeveloping the site.