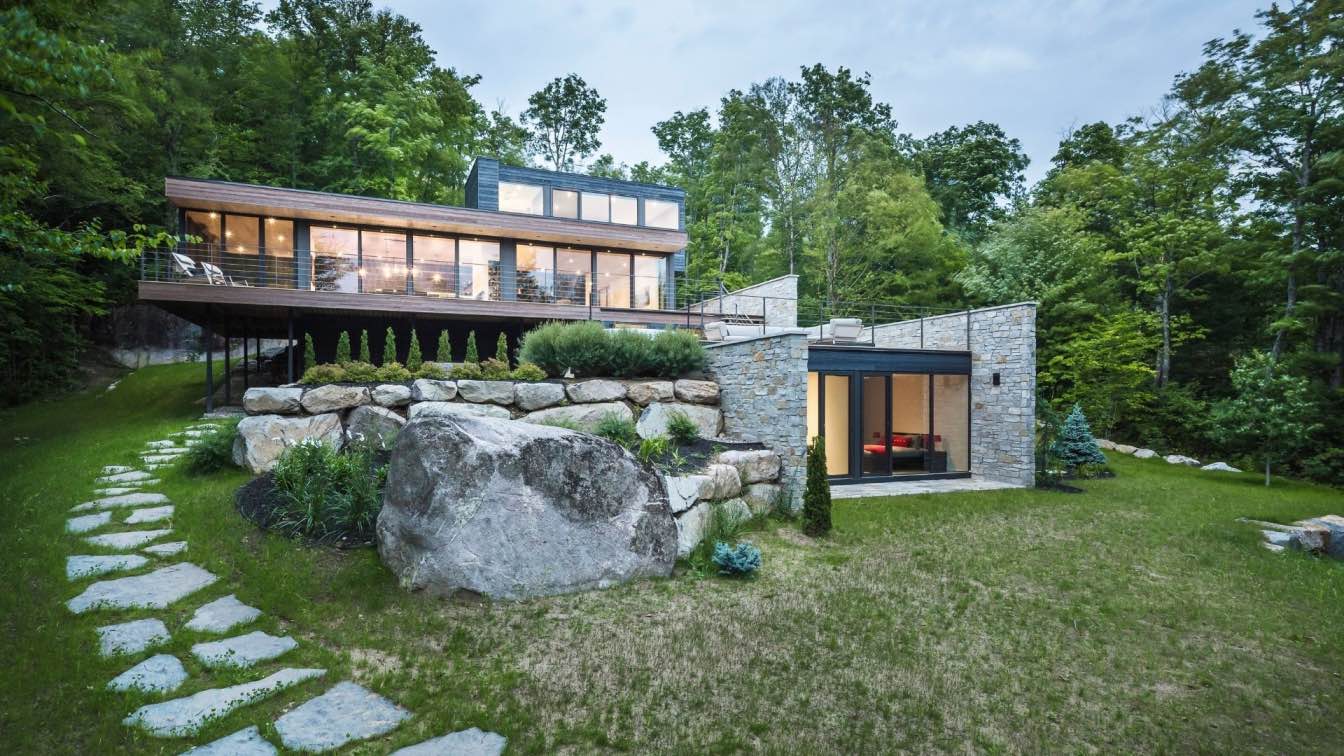
Located in the verdant Laurentians in Quebec, the Estrade Residence reveals itself discretely on the shores of Lac de la Cabane in St-Adolphe d’Howard. It is by studying the steep and rocky topography of the place that MU Architecture decided to highlight the peculiarities of this site with an adapted and captivating architectural intervention.
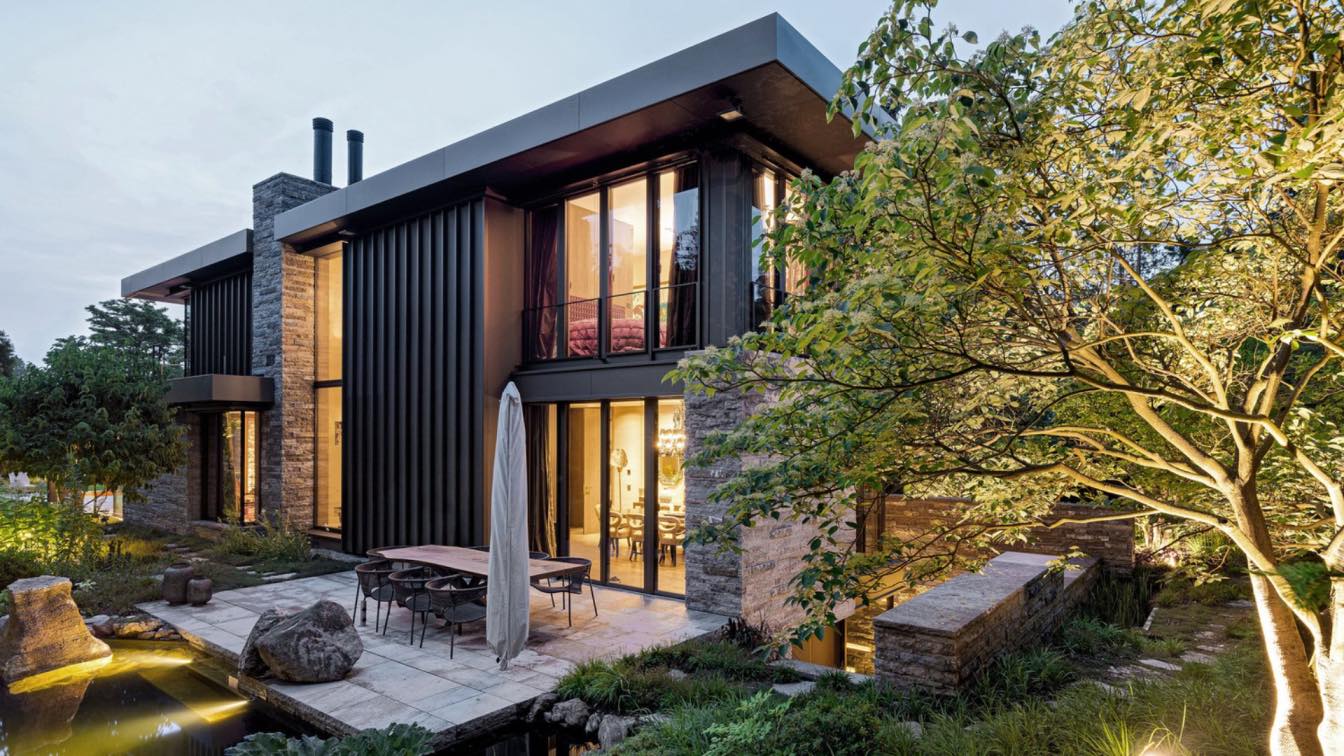
It was more than an aesthetic exercise. It was a spiritual retreat, a place to cleanse body and soul. The house is build for an elves like young widow as retreat for her soul. The architecture is strongly connected with nature. The garden with is forest like atmosphere was the starting point in the project. A major dream from the owner was to have her first garden she dreamt off since her childhood.
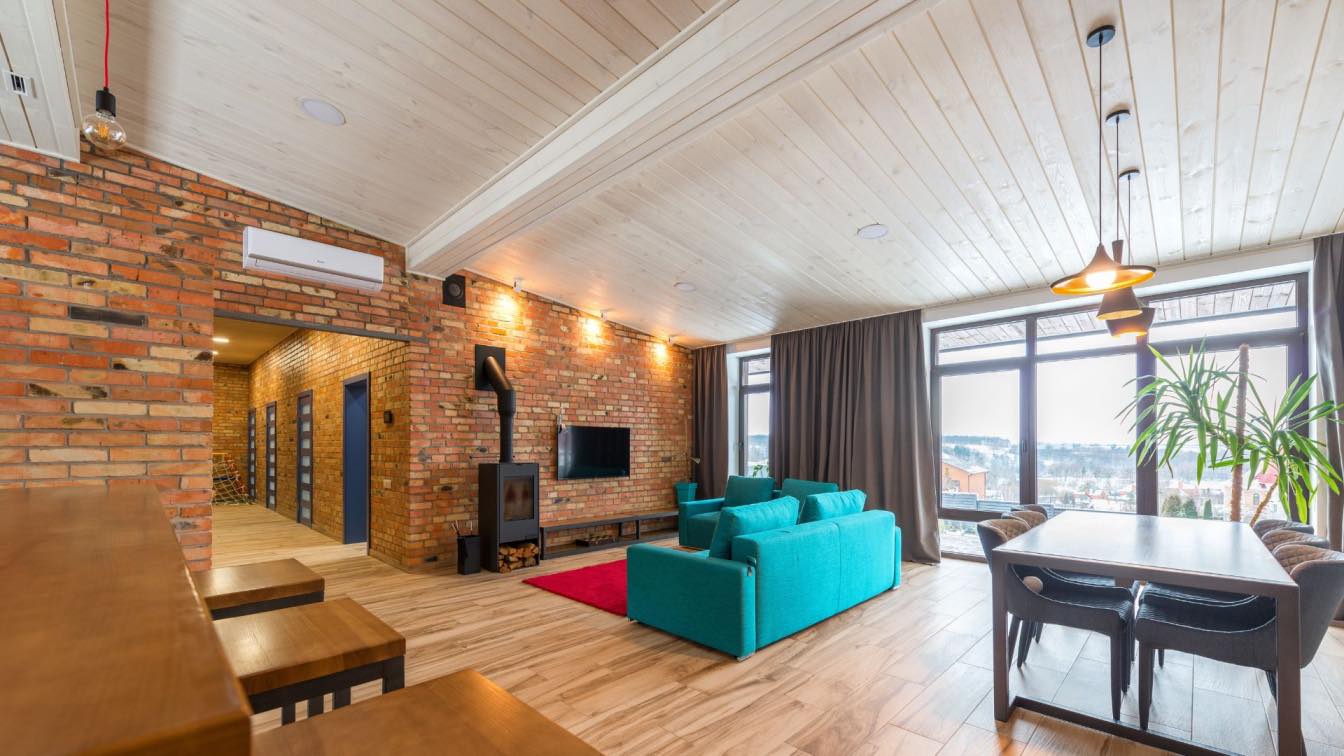
Choosing a suitable air conditioning system for your home can be complex, but adequate research makes buying a breeze. To get your money's worth and a cooling system that performs optimally, check for the unit type you need and factors like the unit's size, cooling capacity, and energy efficiency. Additionally, consulting a reputable AC service provider can help you make a well-informed decision before purchasing.
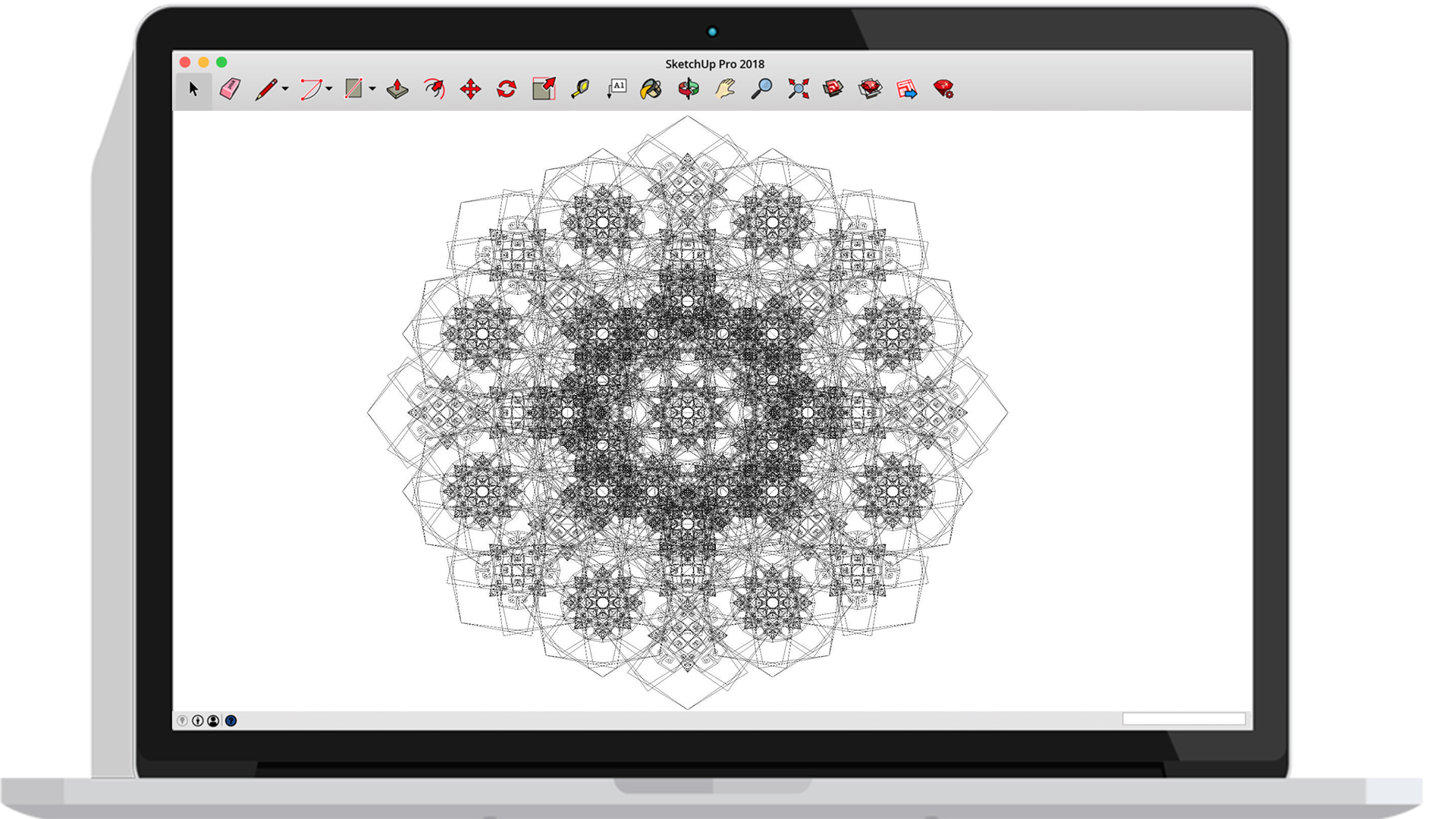
No one wants to waste time learning complicated computer programs. SketchUp is hands-down the most intuitive, not to mention powerful, easy-to-learn 3D drawing tool on the planet. If you want to be productive within a couple of hours, you’ve come to the right place. Ali Goshtasbi Rad is a designe...
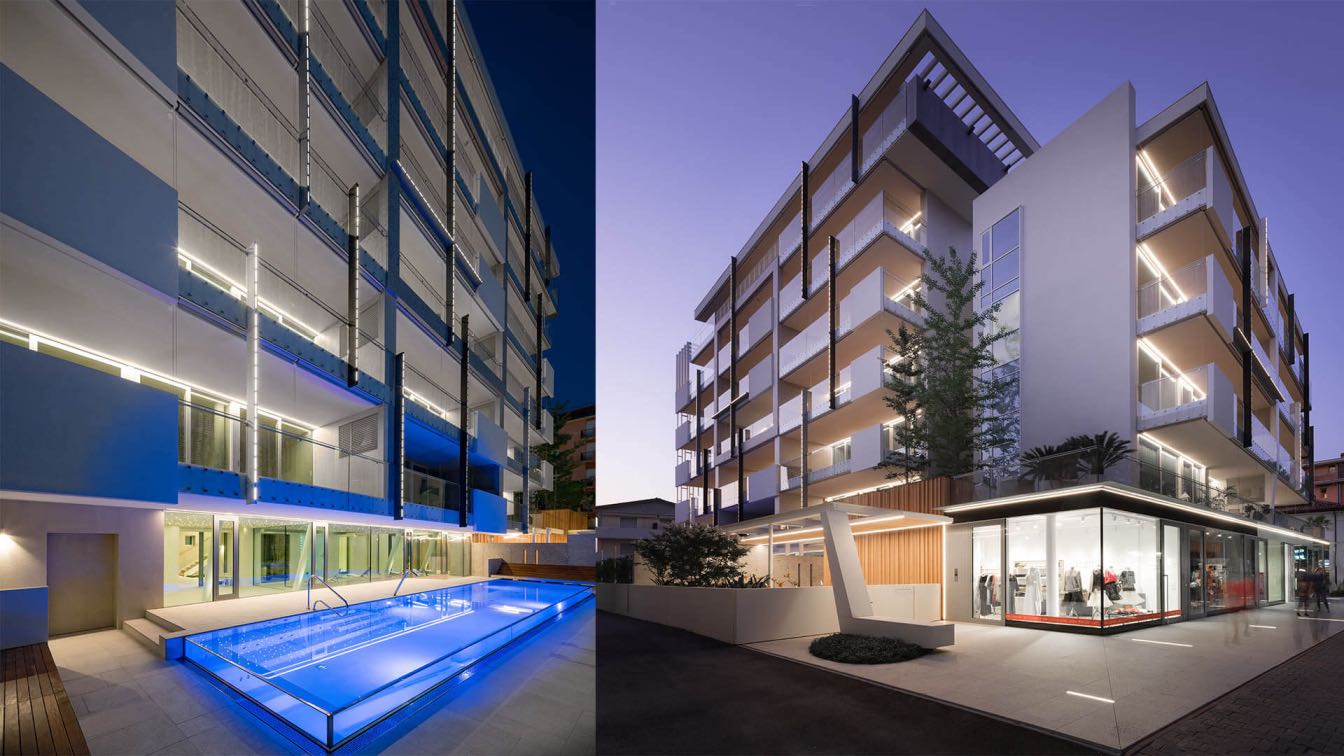
Bergamo Architetti: Light, space, water: a “sensorial” approach to the project, an idea of architecture that translates the emotions suggested by the proximity of the sea and transforms the vocation of the place into shapes and functions.
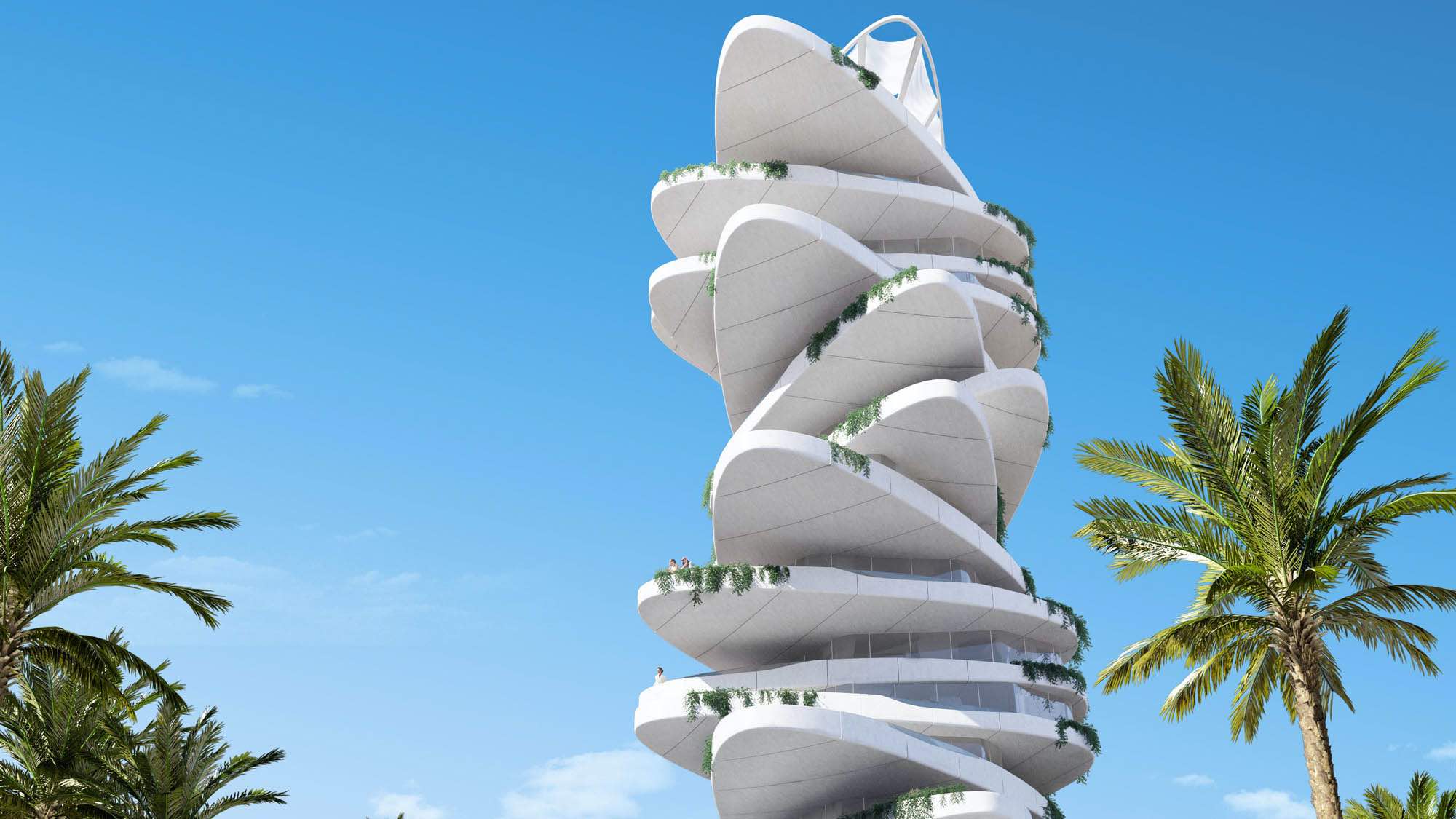
In 2018 Graz-based studio AVA - Andrea Vattovani Architecture was invited by the developers „Masharii“ and „The Land“ to propose a design for a mixed-use tower in Limassol. Due to its sculptural form and innovative design the project was one of the finalists. AVA found their inspiration for th...
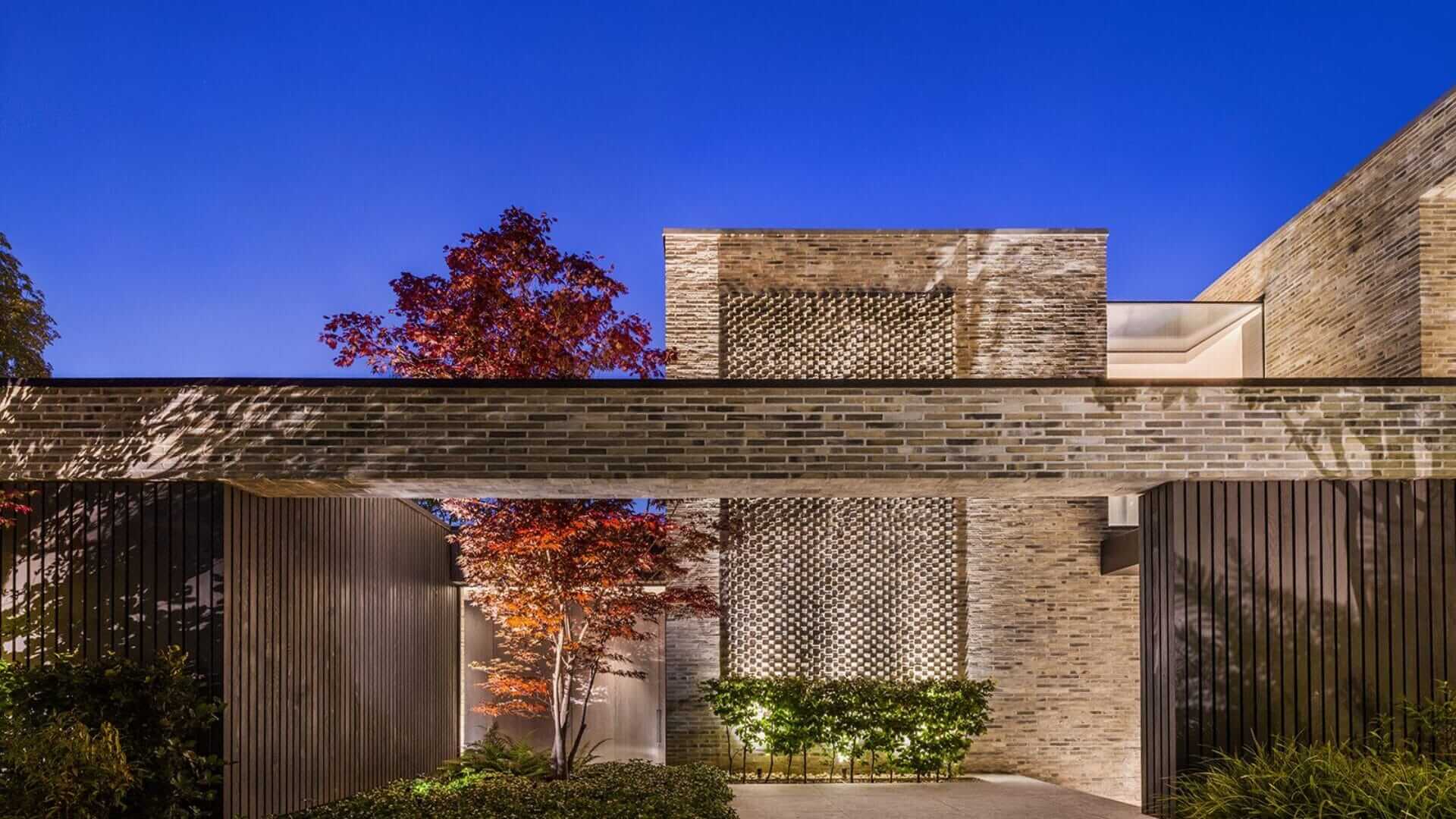
Gregory Phillips Architects design Totteridge, a striking new-build contemporary house in a north London conservation area
Houses | 2 years agoTotteridge is a striking new-build contemporary house in a north London conservation area. This substantial property is designed as a long-term family home, replacing an existing dated bungalow that the clients had lived in for years. The design is unequivocally contemporary, and contrasts to the surrounding traditional neighbouring properties – yet references the materials of the local area.
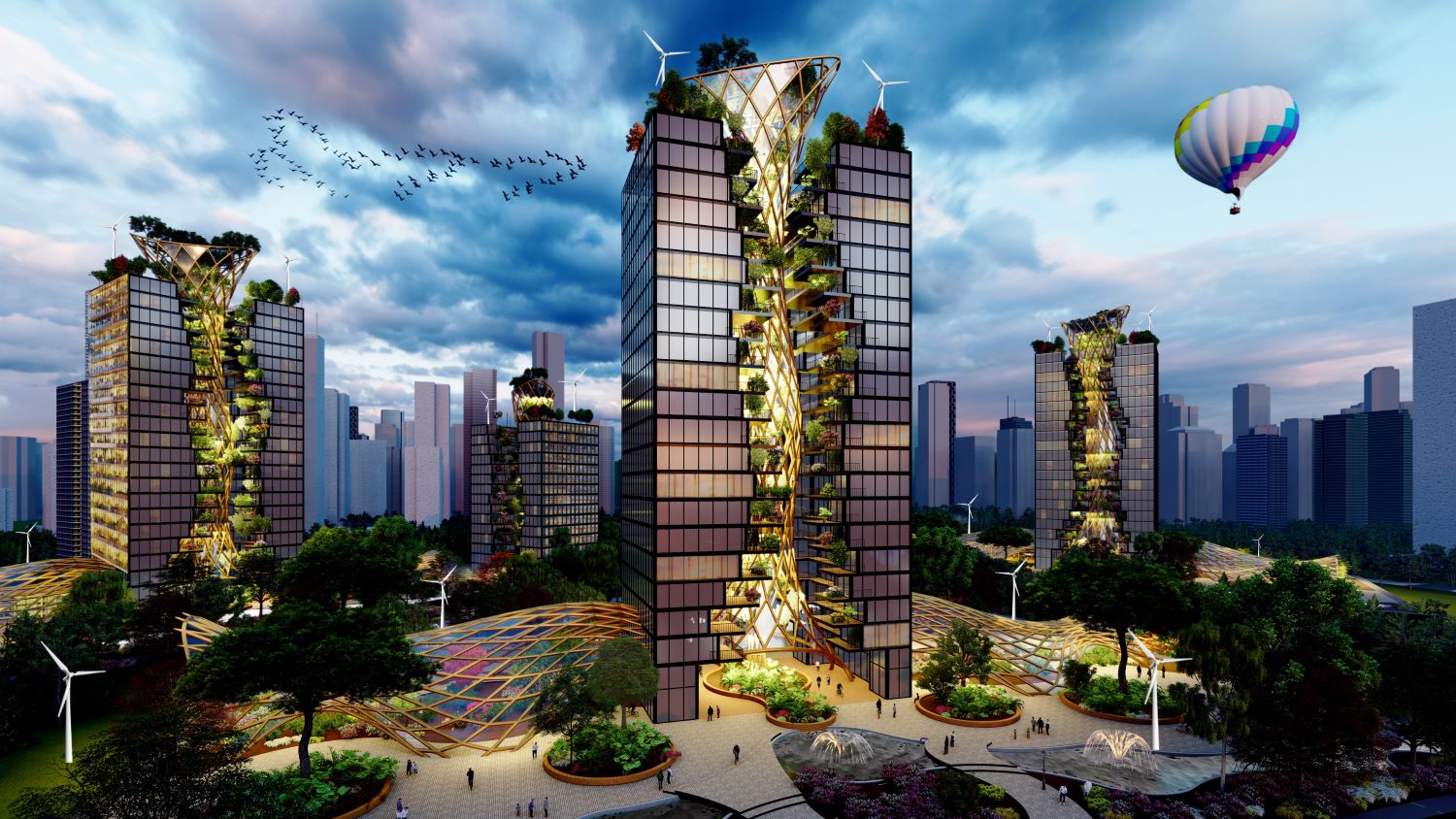
Tree tower- Archi-nature co-existing, Tokyo, Japan by Moshe Katz Architect
Visualization | 2 years agoChanging balance between nature and architecture. A tower building designed as a result of a central living- natural core. A tree structure in its heart for the collection of energy and resources, vertical farming and a house for different birds.