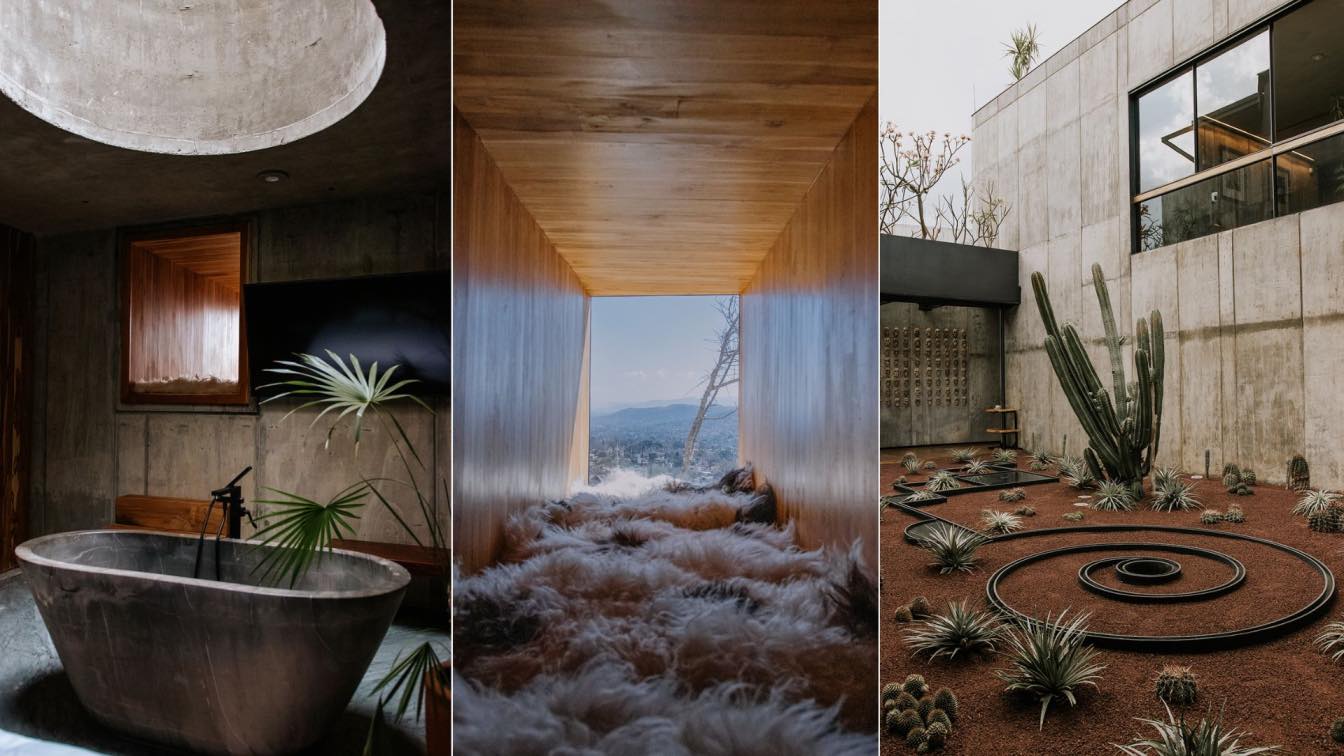
The architecture studio directed by João Boto Cæiro has created a boutique hotel with a design where harmony with the surroundings and the contrast between the exterior structure and the cozy interior enhance the sensory experience.
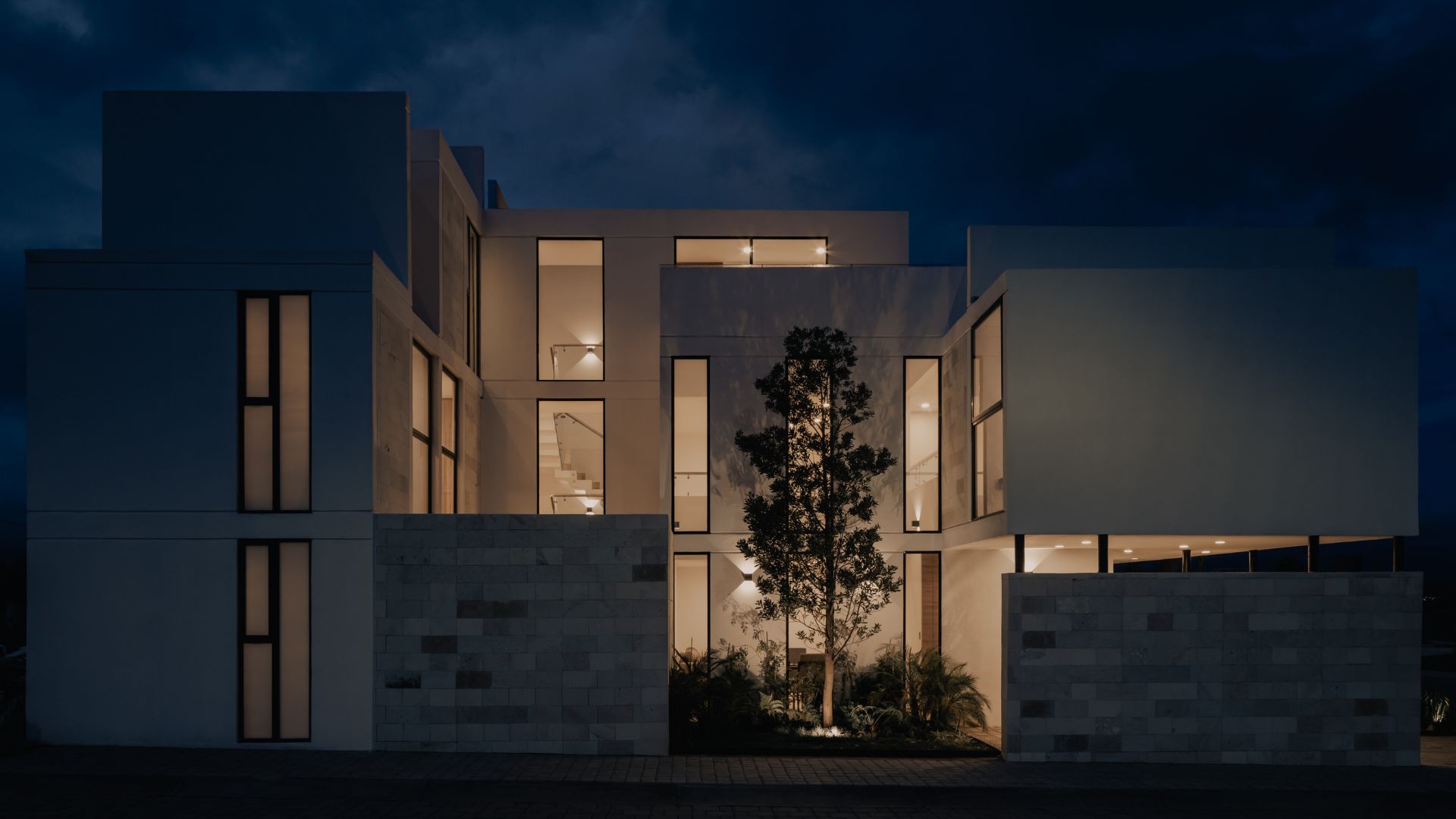
Casa Quince is located on the outskirts of Pachuca, Hidalgo, connected to the entity's main entrances, in an area that has seen significant growth as a result of recent works that have favored its connectivity with the rest of the capital.
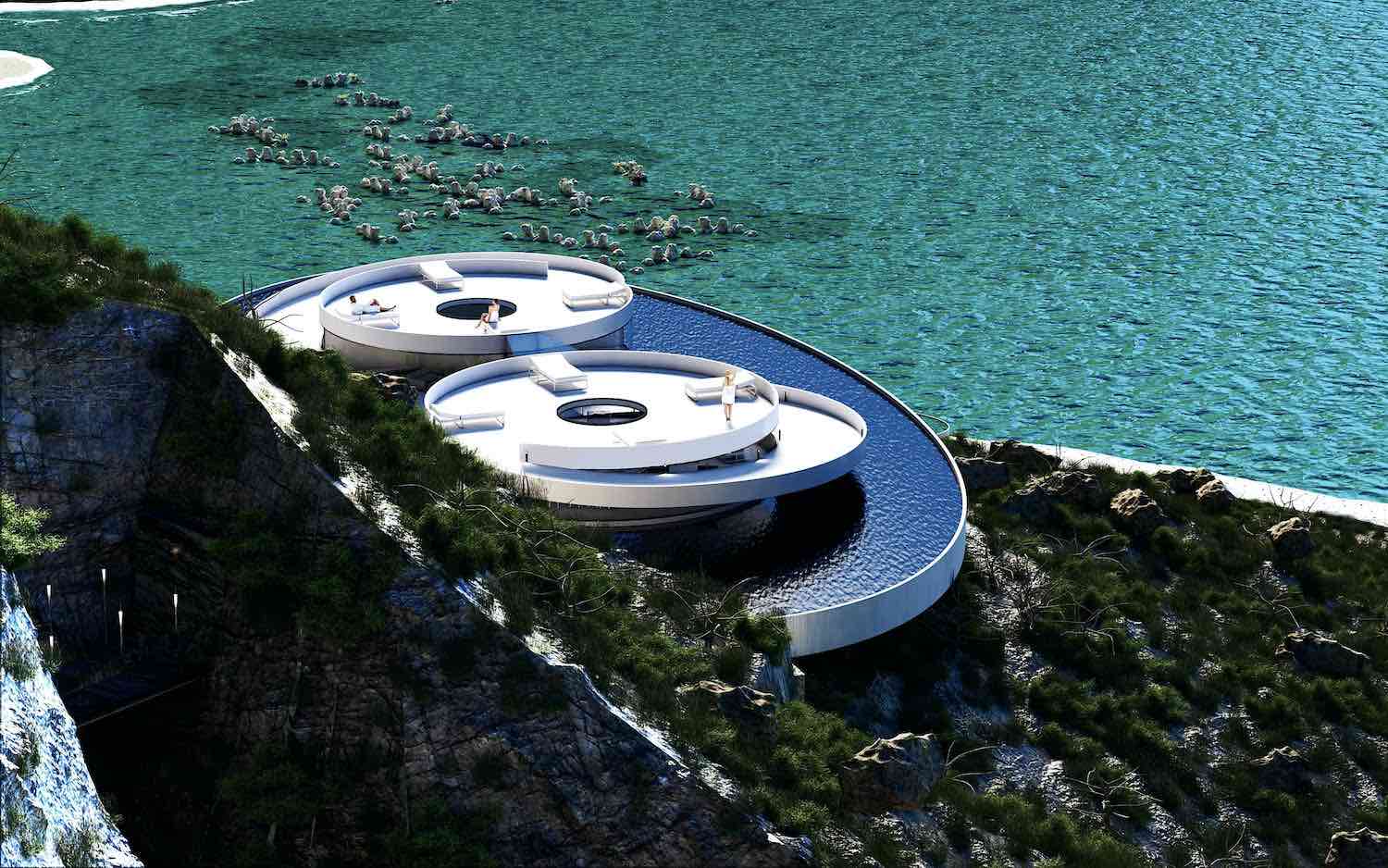
Rounded Beach House Concept in Punta Sur, Isla Mujeres, Mexico by A+A arquitectos
Houses | 4 years agoDesigned by Mexican architecture studio A+A arquitectos, Rounded Beach House is a conceptual hillside home with spectacular Caribbean coastline view, located in Punta Sur, Isla Mujeres, Quintana Roo, Mexico. Project description by the architect: The idea of this architectural contest is to de...
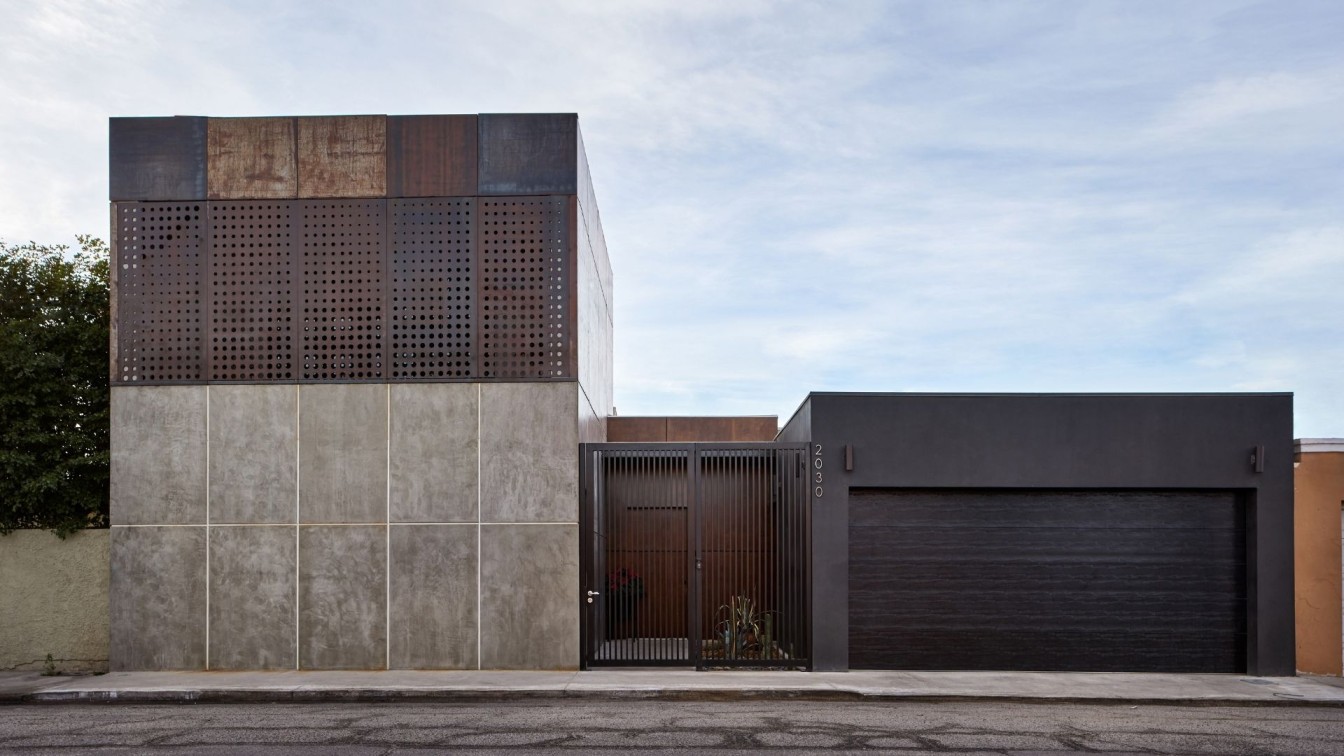
Casa Ztudio is a personal project where we had the opportunity to create spaces that reflect our lifestyle and personality. This project not only embraces simplicity through its geometry, distribution, and materials, but frames our daily life.
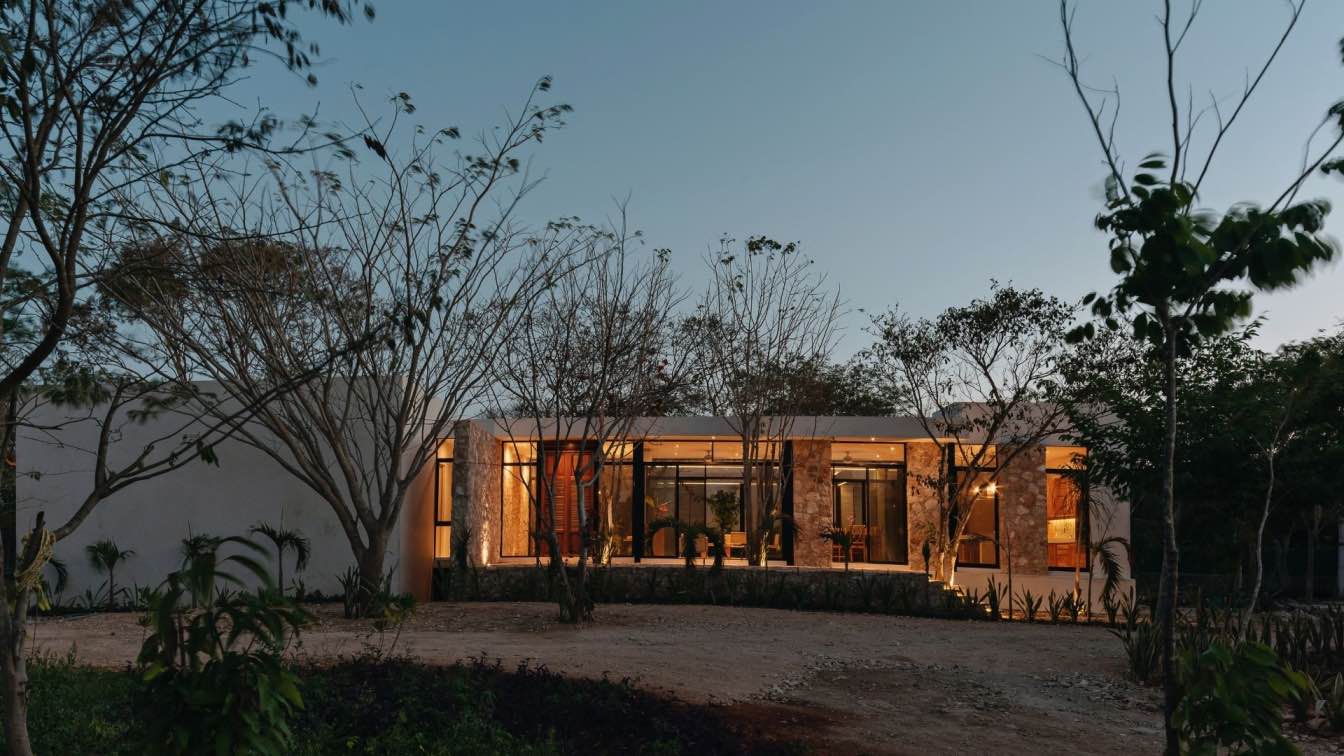
This project seeks a connection between architecture and the natural world, a connection where the building embraces the landscape and vice versa, a connection where architecture submits to the natural environment and where the natural environment is interwoven in a grid that generates open and closed spaces, allowing the existing vegetation to be integrated and to become an essential part of the new building.
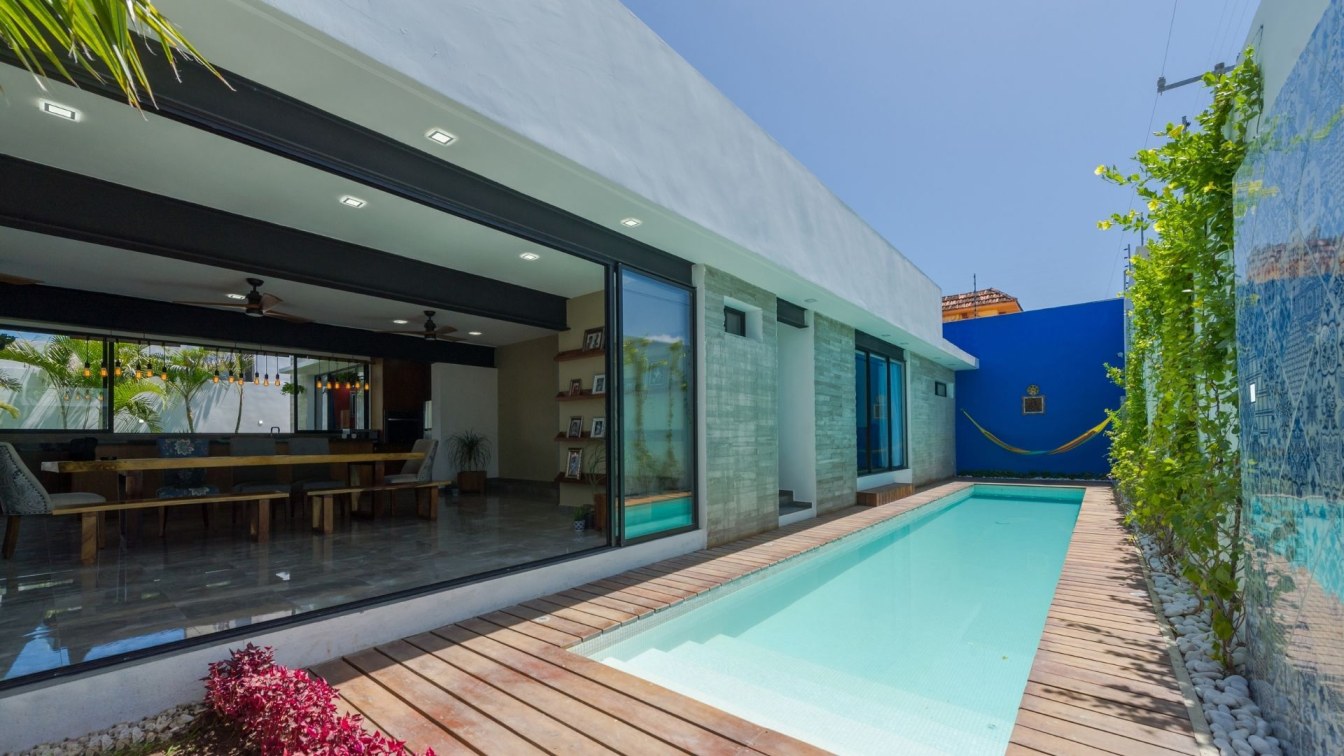
Residence located in the City of Chetumal, Quintana Roo, a house from the 90's is remodeled and expanded, the subdivision being from that time the houses that surround us have the vast majority the same style of functionalist architecture with the Caribbean touch and traditions of the place, that makes us take a position of proposing a reserved design, integrating ourselves by contrast, in a quiet way, respecting the place without exceeding the heights of the area, but preserving a clean and timeless architecture.
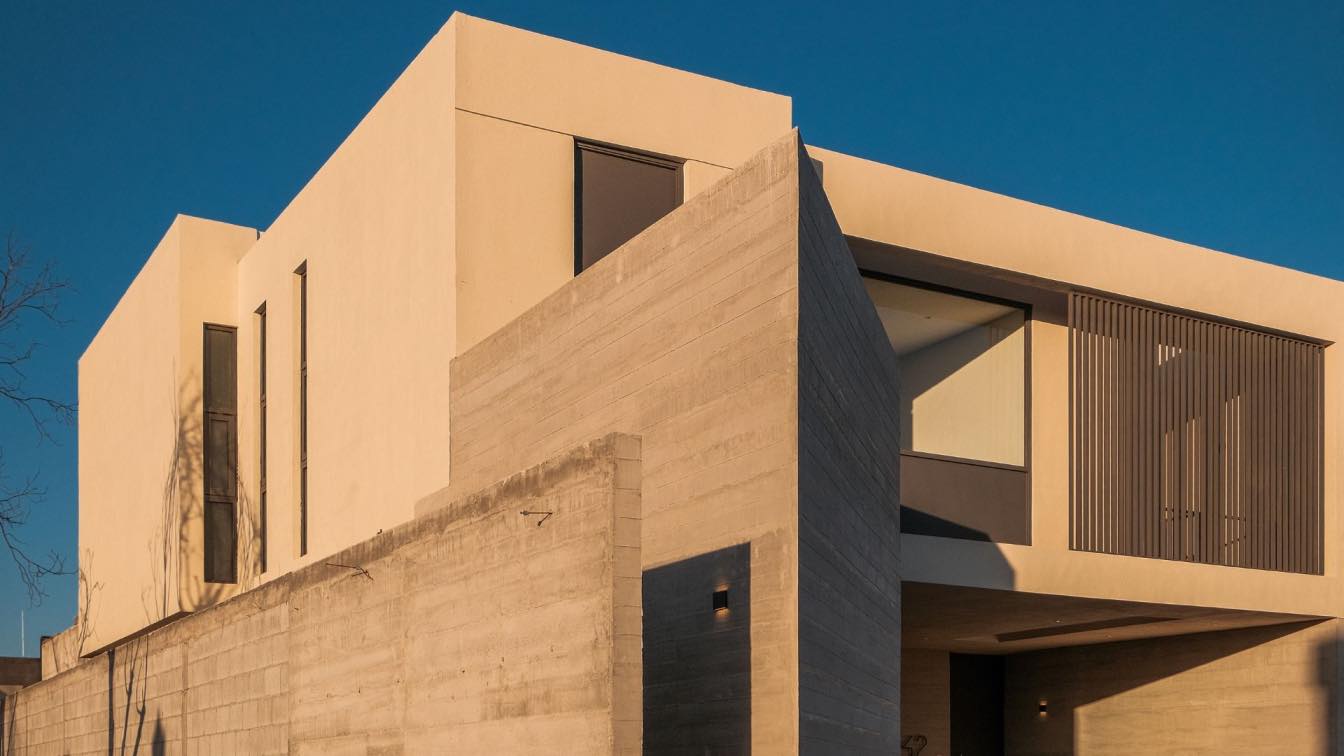
Casa Escondida is an architectural project located in Saltillo, Coahuila, north of Mexico. Three core principles merged together to develop this project.
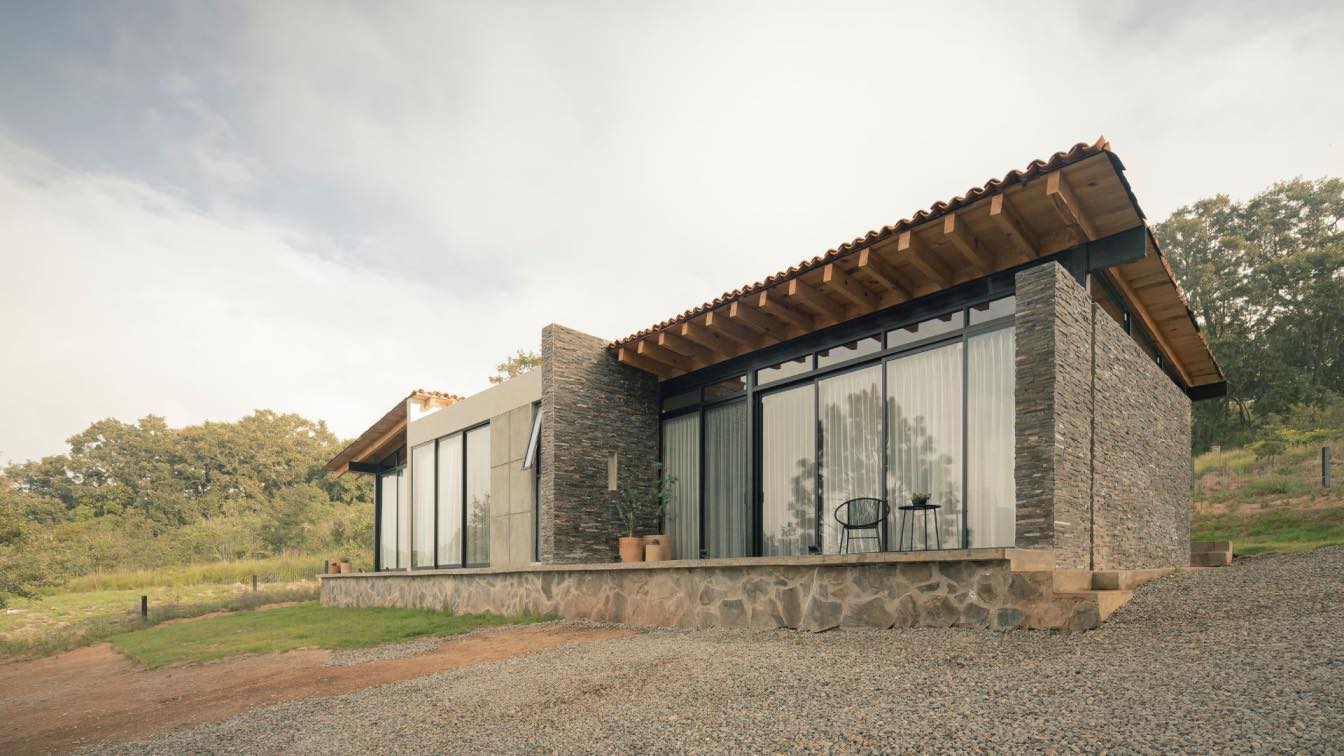
The Casa NAZ project, part of a very special request from a family made up of a woman and her two daughters, in which they seek a creative refuge from the day-to-day life of the city to have a space for contemplation and reflection. The house is located on the outskirts of the magical town of Tapalpa, on a slightly sloping plot of land with views of the mountains.