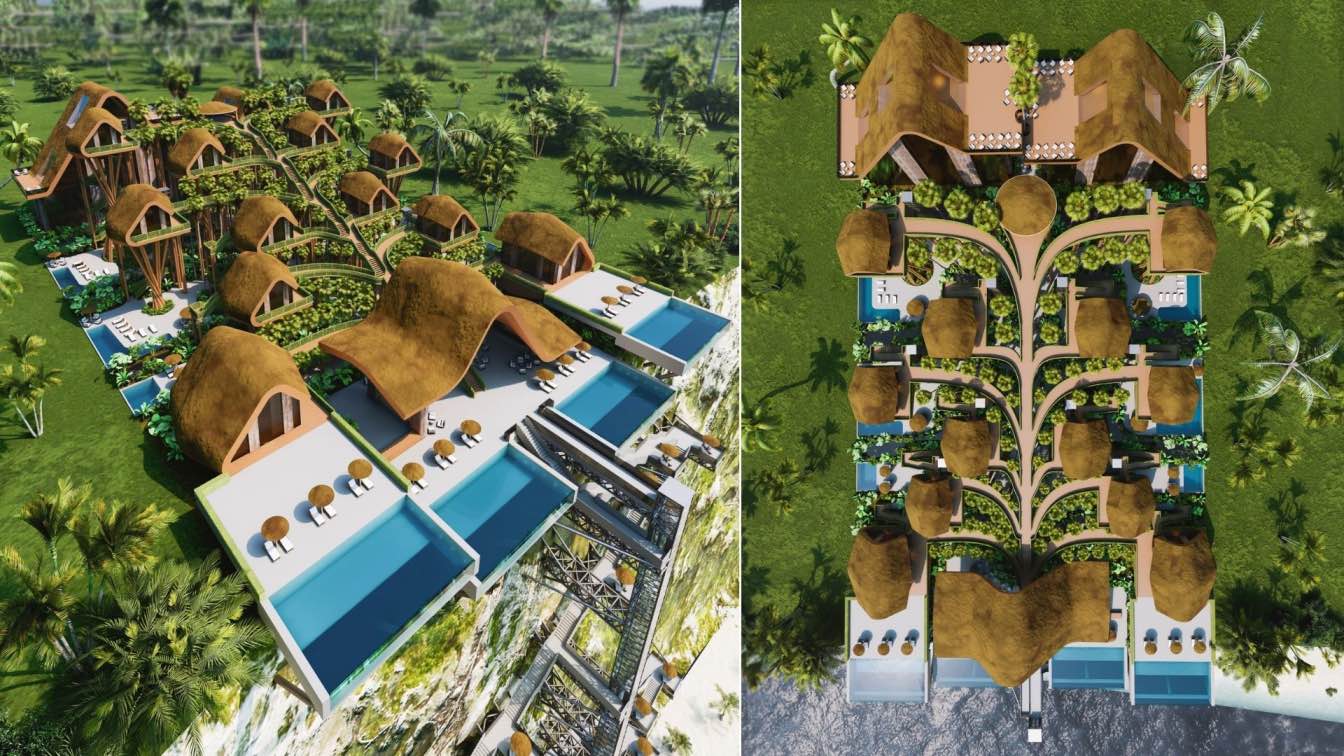
In designing the project, an idea has been taken from a tree, which is called an avocado tree in the city of Bali, which has green fruits. If we pay attention to the structure of this tree, we will find that like other trees, it has roots, trunk, branches, leaves and fruits, so that after the roots grows underground so the trunk grows from the ground to the sky, and then the branches grow from the trunk and give leaves, and avocado fruit grows from its branches and from It hangs.
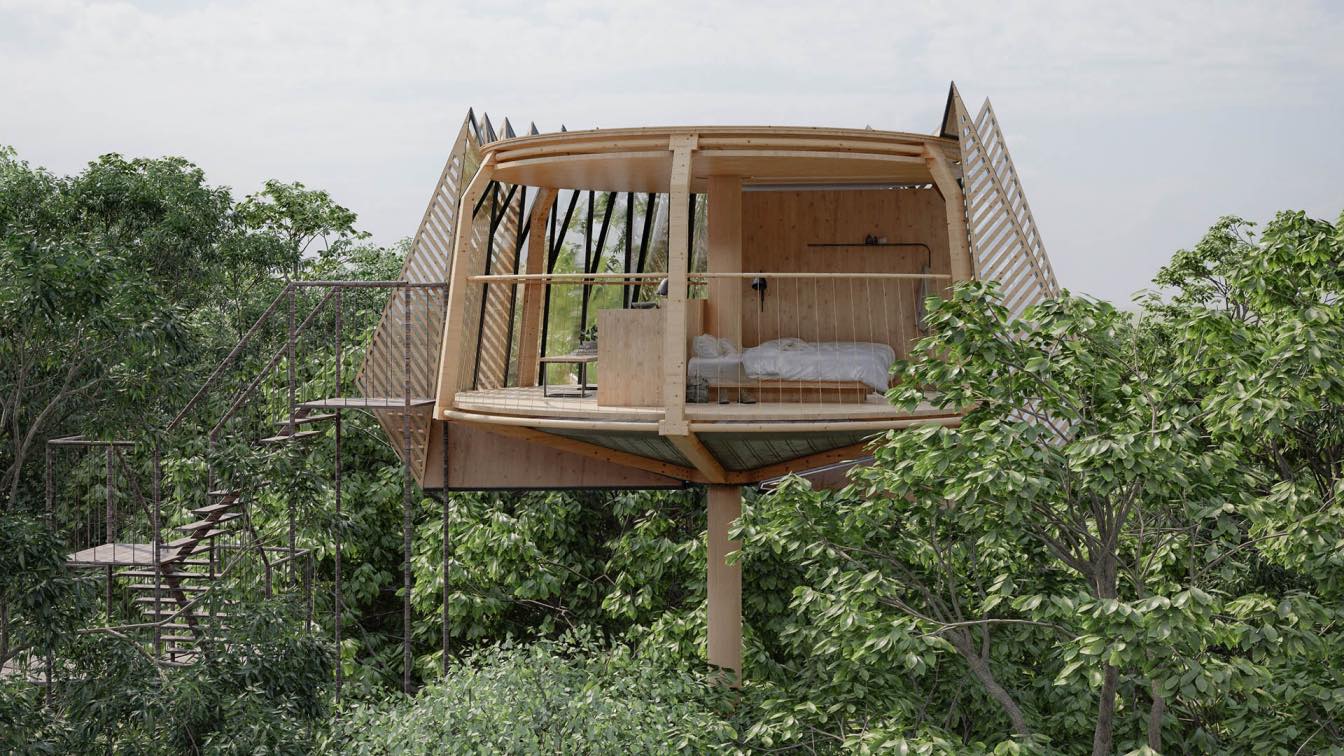
Unfolding Memories Tree House in Vibrac, France by Victor B. Ortiz Architecture
Visualization | 4 years agoVictor B. Ortiz Architecture: The tree house was designed to cope with and adapt to the site’s various physical and climatic conditions, allowing the user to control the built environment according to the external variables, thus promoting a seamless and integrated experience between architecture and nature.
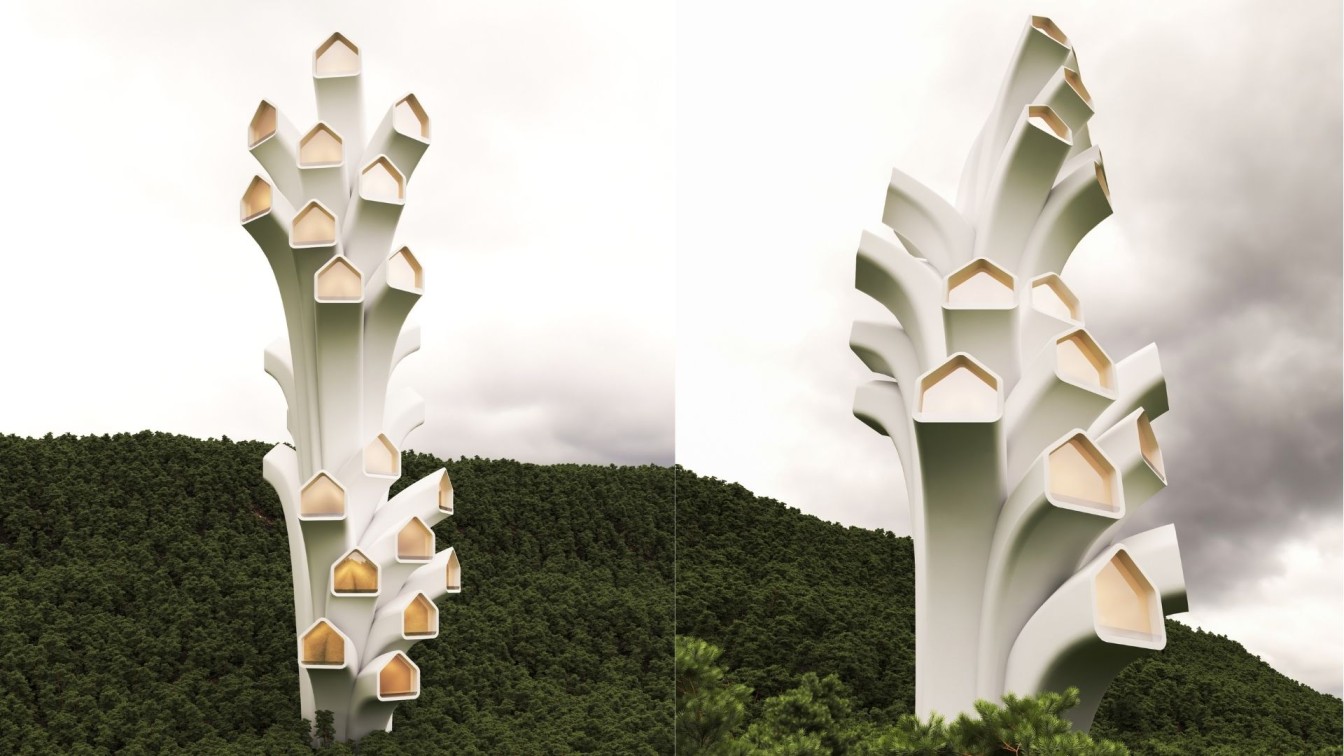
In designing this project, we tried to design it without removing the existing trees. The idea of this tower is taken from the trees on the project site so that the main trunk of the tree acts as a central core and has stairs and elevators inside, and each unit is connected to the main trunk like a branch and has access to the stairs inside.
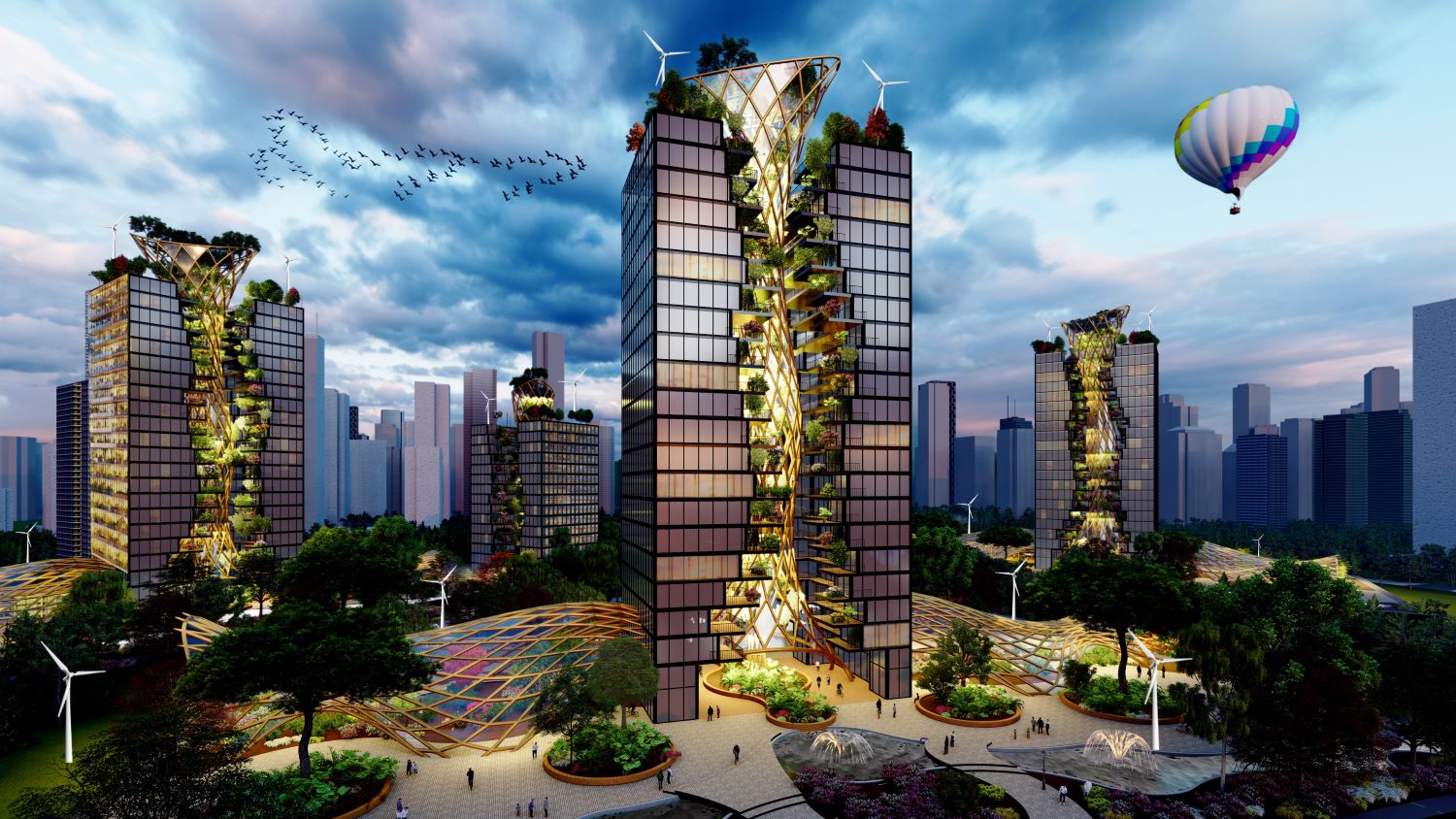
Tree tower- Archi-nature co-existing, Tokyo, Japan by Moshe Katz Architect
Visualization | 2 years agoChanging balance between nature and architecture. A tower building designed as a result of a central living- natural core. A tree structure in its heart for the collection of energy and resources, vertical farming and a house for different birds.
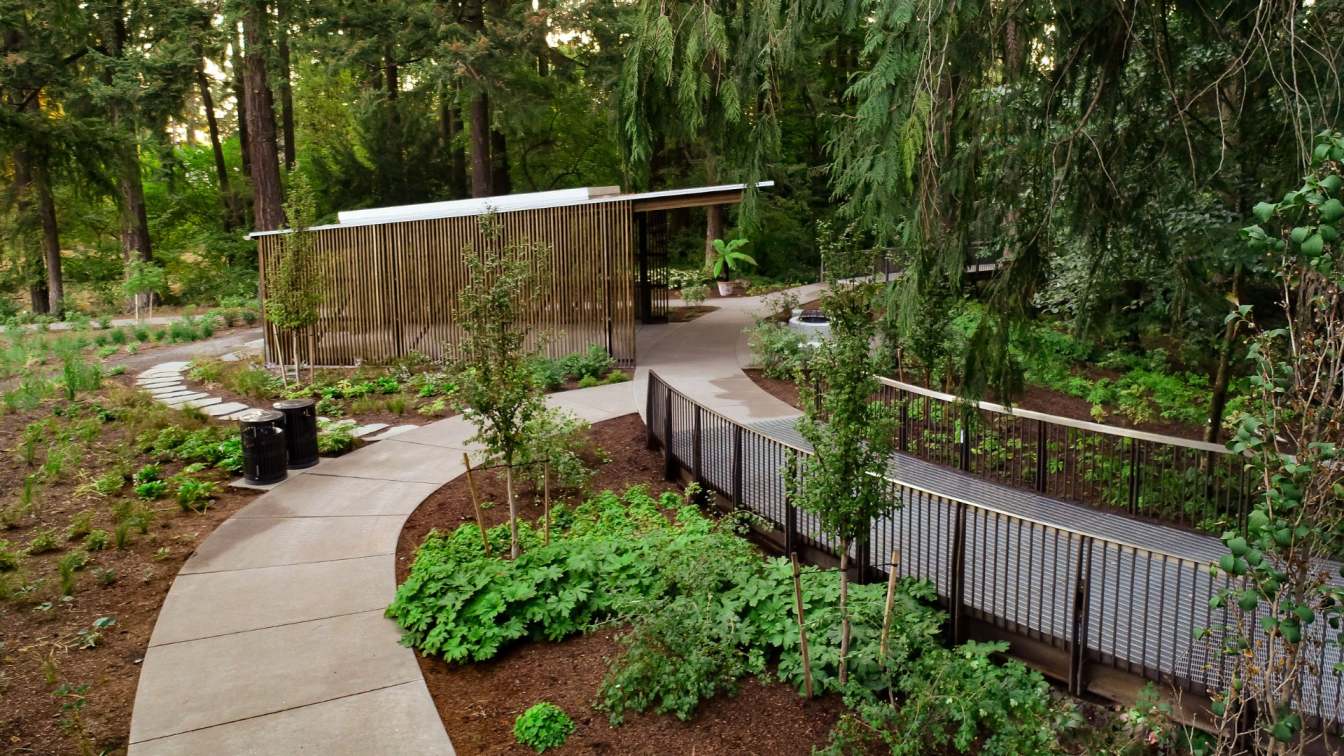
Leach Botanical Garden, Portland, Oregon, by Land Morphology features a dramatic tree walk and a pollinator meadow
Gardens | 2 years agoBeginning in 2015, Land Morphology led the development of a strategic master plan for Leach Botanical Garden, a 16-acre garden for the City of Portland Parks & Recreation. Located in southeast Portland, the multi phase Master Plan project will fundamentally transform the botanical garden. Before the 1800s, native people hunted, fished, and camped along Johnson Creek, which bisects the property that now defines the garden. In the second half of the 19th century, the property was part of a sawmill furnishing lumber to build homes in Portland.
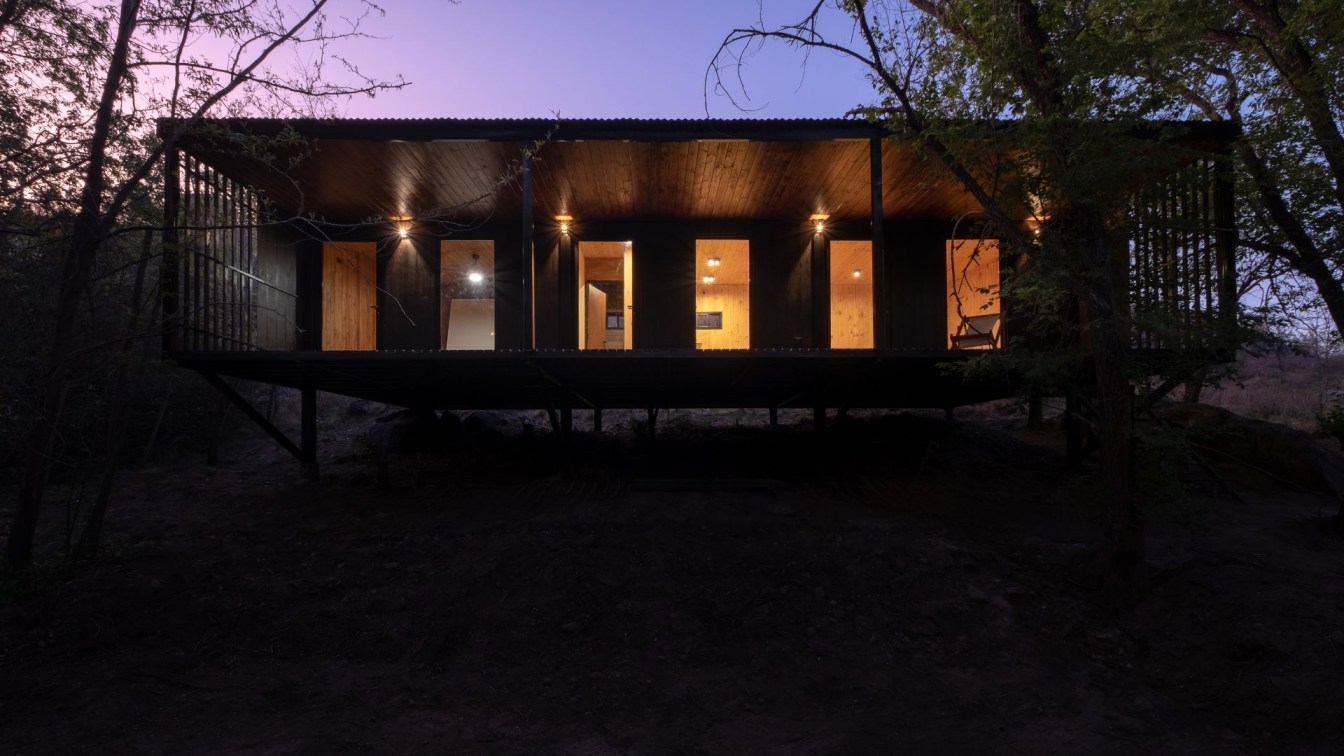
Little House on the River, Mayu Sumaj, Argentina by Pablo Senmartin Arquitectos
Houses | 2 years agoPablo Senmartin Arquitectos deisgns a minimal and sustainable house in San Antonio river, Córdoba Argentina. “a reflection on our landscapes and a return to the essence of childhood to inhabit, play and explore, the refuge, the tree house, summer, the metaphorical value of the created territory, the awareness of the lived place, the passage of time, inside the forest and next to the river.
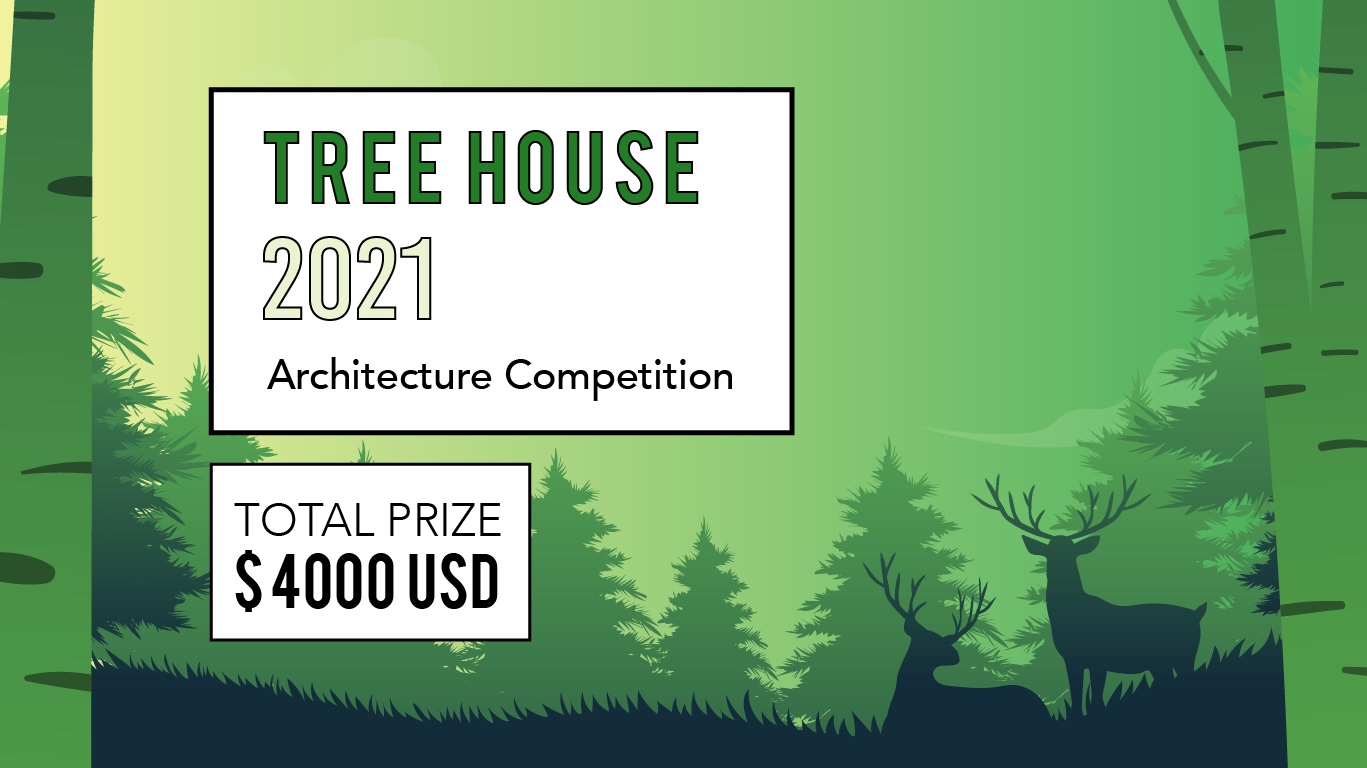
We all have always yearned for our personal space, one that takes us far away from our chaotic and stressful lives; our very own Home rooted in Mother Nature, one that reconnects us to our origins, rejuvenating our mind, body and soul. We all aspire for a home that is not just an extension of our persona but is also an expression of our individuality and freedom.
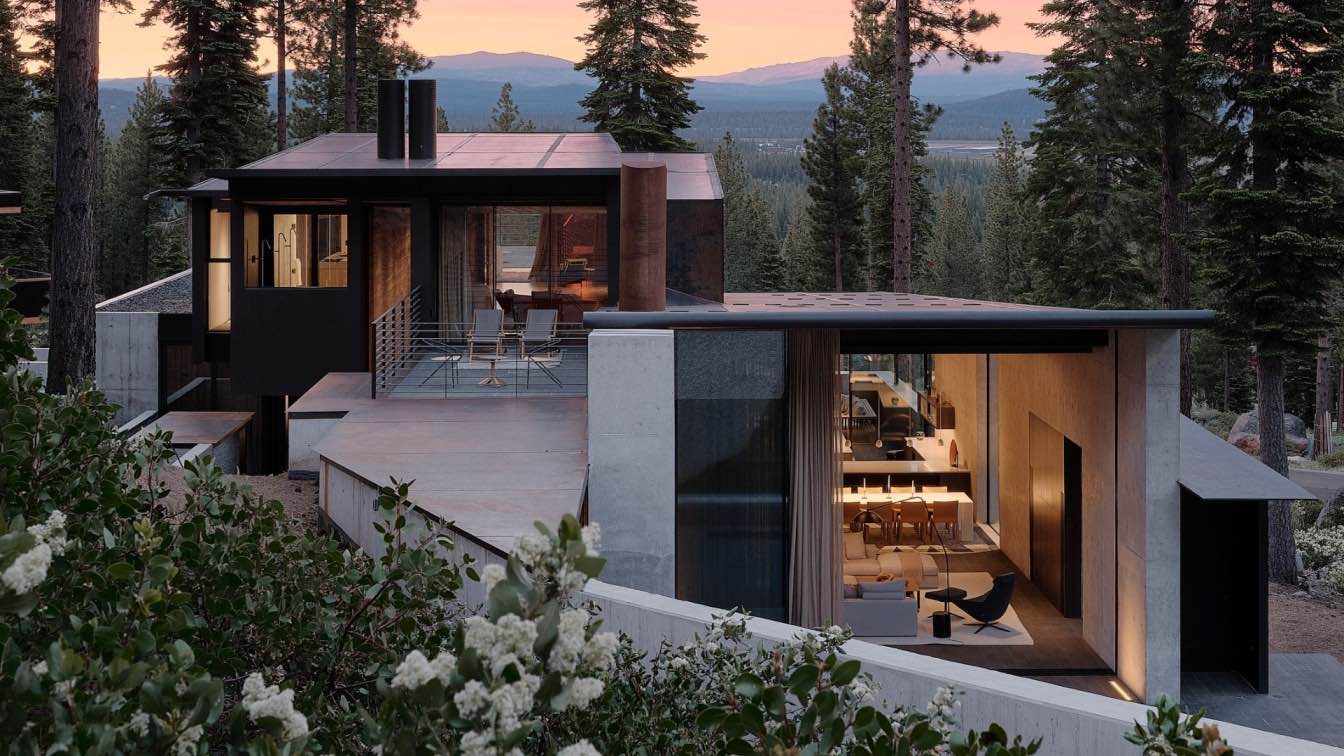
Faulkner Architects designs Lookout House, Truckee, California, a minimalist concrete house set on the forested shoulder of an extinct volcano
Houses | 3 years agoThe building site had a significant influence on the design for this house. Layered with intense geologic history at the base of a three-million-year-old volcano, the site is a north-facing 20-degree slope with equal parts refuge and prospect at 6,300 feet above mean sea level.