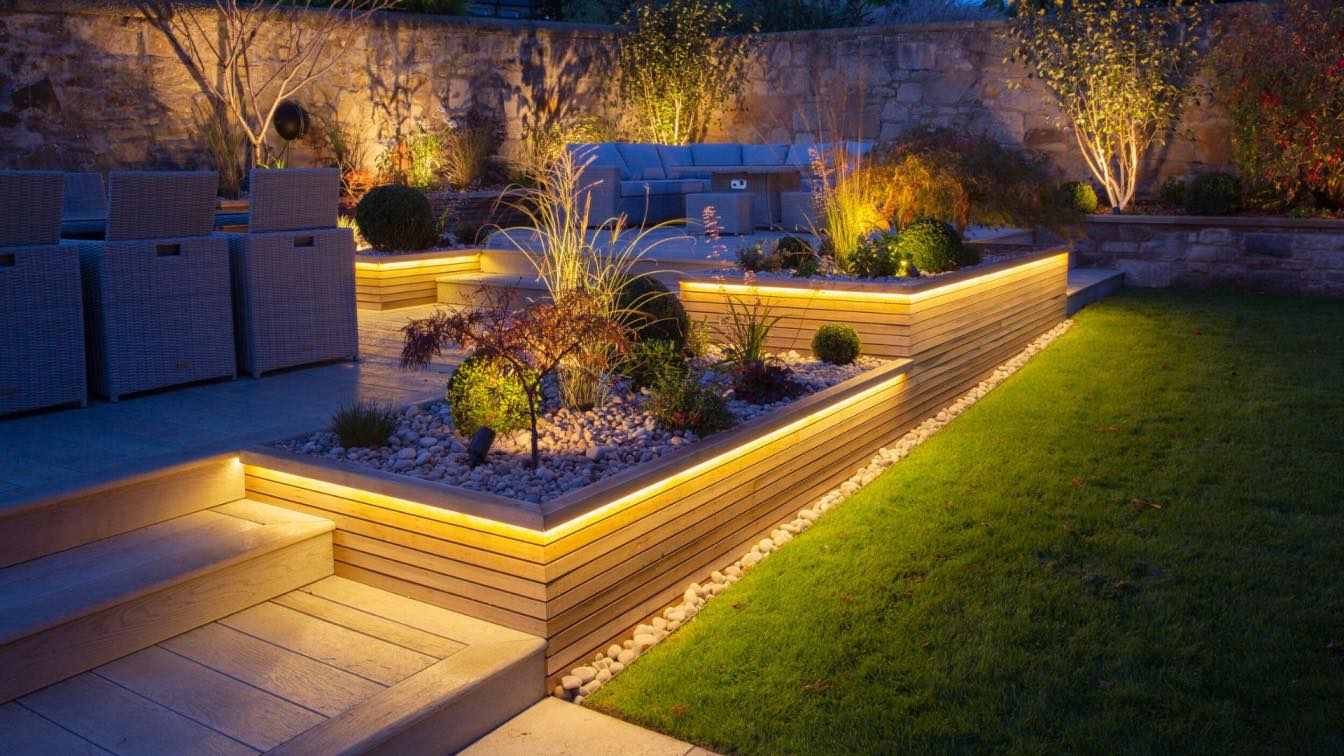
The outdoor space is often left out in building design, especially in the past. However, it’s no longer the case. The population has embraced outdoor designing as they do indoors. The main aim is to ensure continuity between indoor and outdoor spaces. However, others do it to add value to their homes.
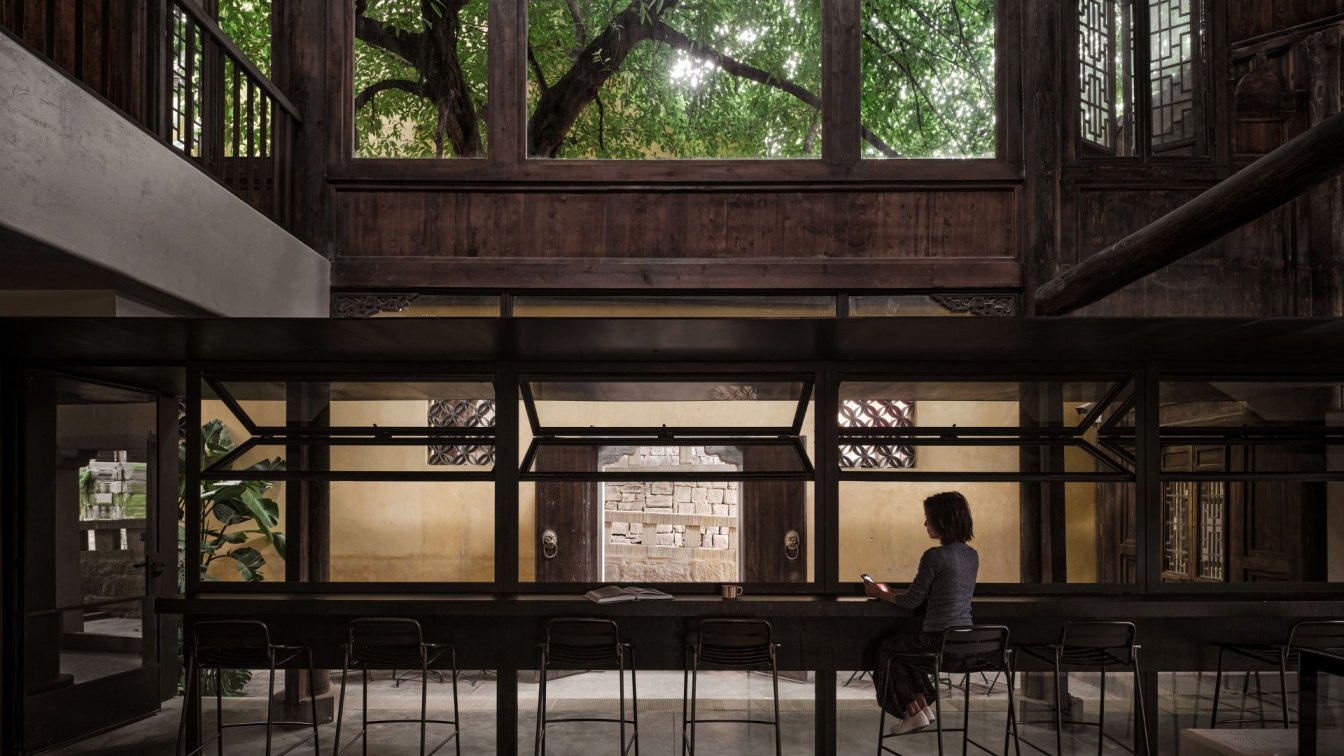
Xie Ke: Latest design for the sales office: Huguang, Chongqing, China
Office Buildings | 2 years agoThis building consists of Canopée Café and Sihai Club, and stands up and down along the mountainous area, integrating into the "ladder style" traditional mountain blocks in Chongqing. It adjoins Huguang Club and overlooks East Watergate. In Xie Ke's opinion, it is "the only place close to my childhood memory in Chongqing".

The concept of this article is not to speculate enigmas, only to make clear what differentiates "tree architecture" from "protest architecture" and This idea is derived from the cruel cutting of trees. This is an architectural project to protest against the cutting of trees.
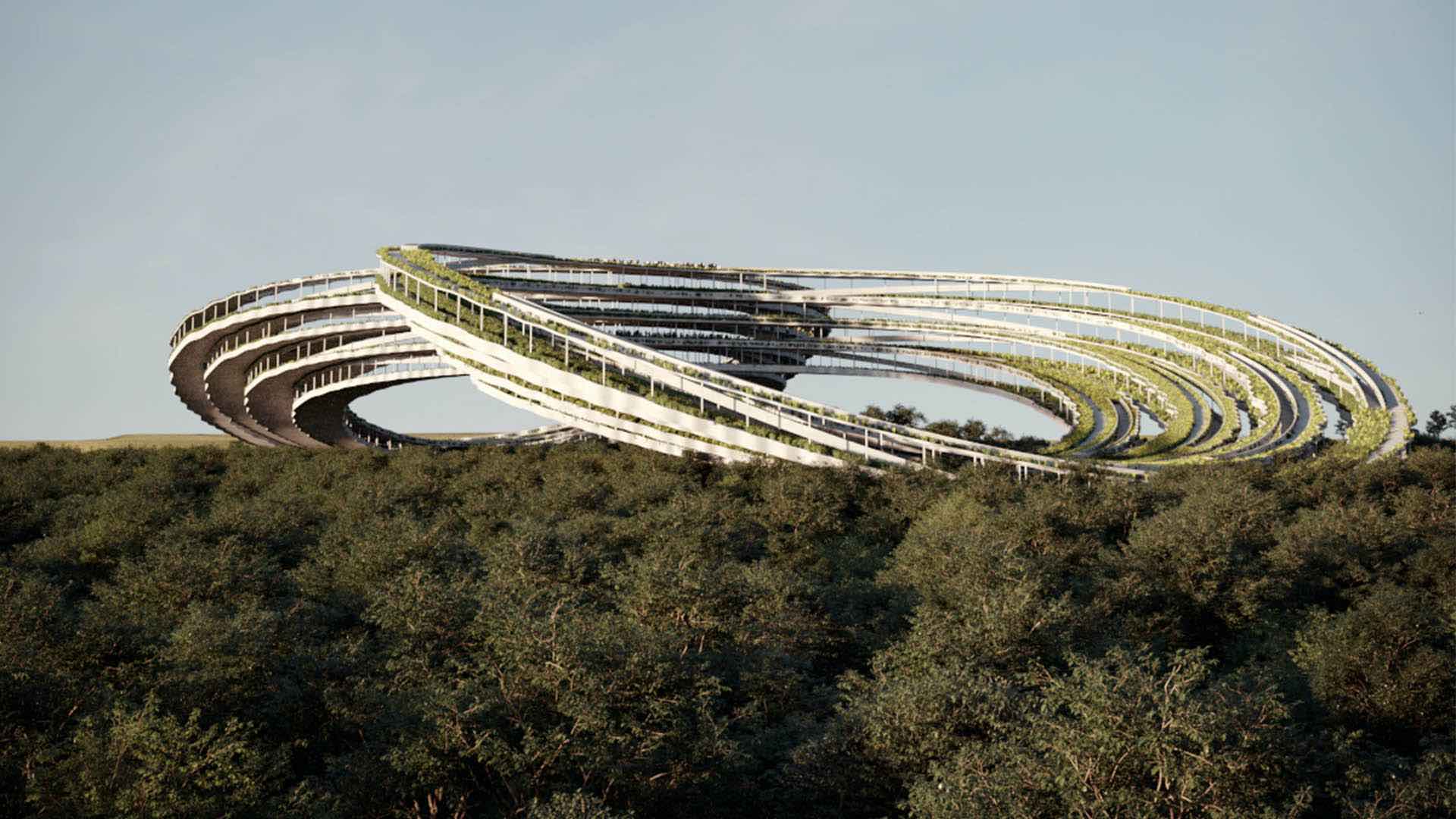
The Twin Voids is a bridge park-monument concept for Guadalupe park in San Jose, Silicon Valley, designed by Amirali Merati Architects.
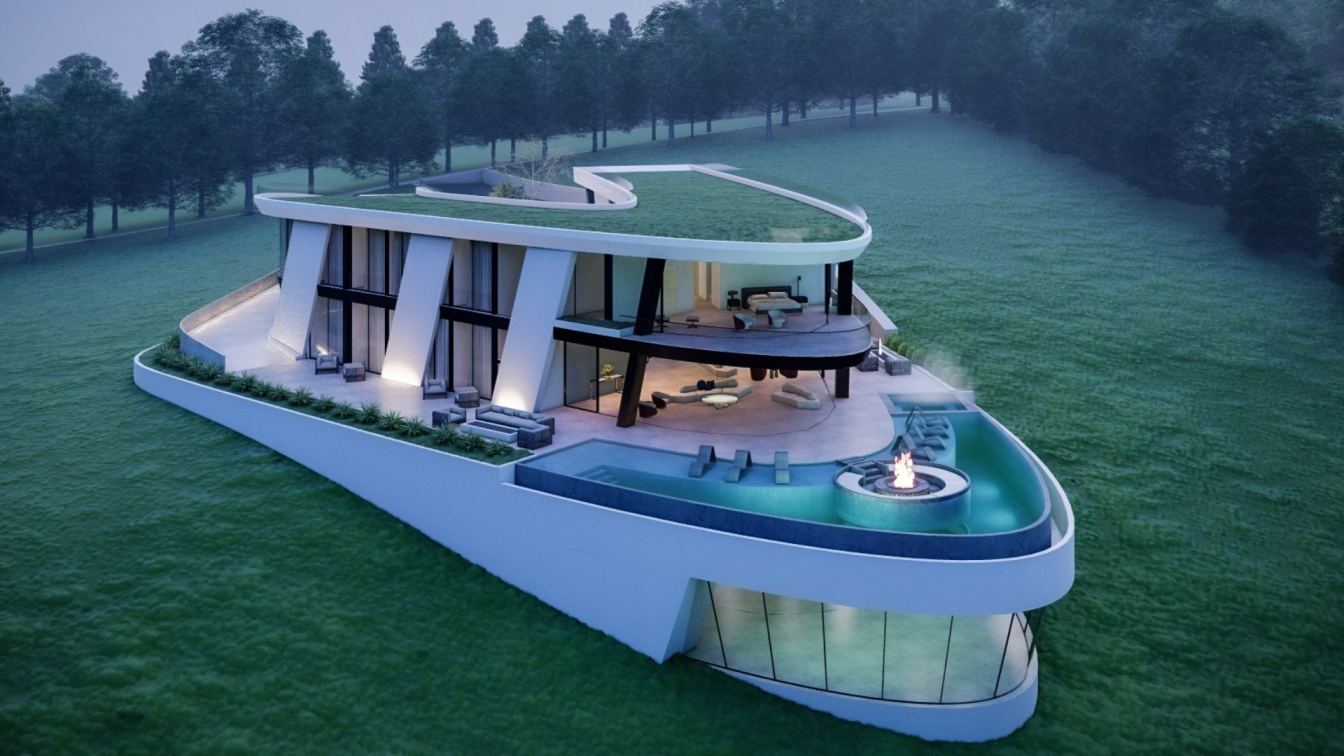
The Farmhouse is located in the beautiful region of the Southern Highlands of New South Wales, south-west from Sydney near Bowral and only one hour from Sydney.
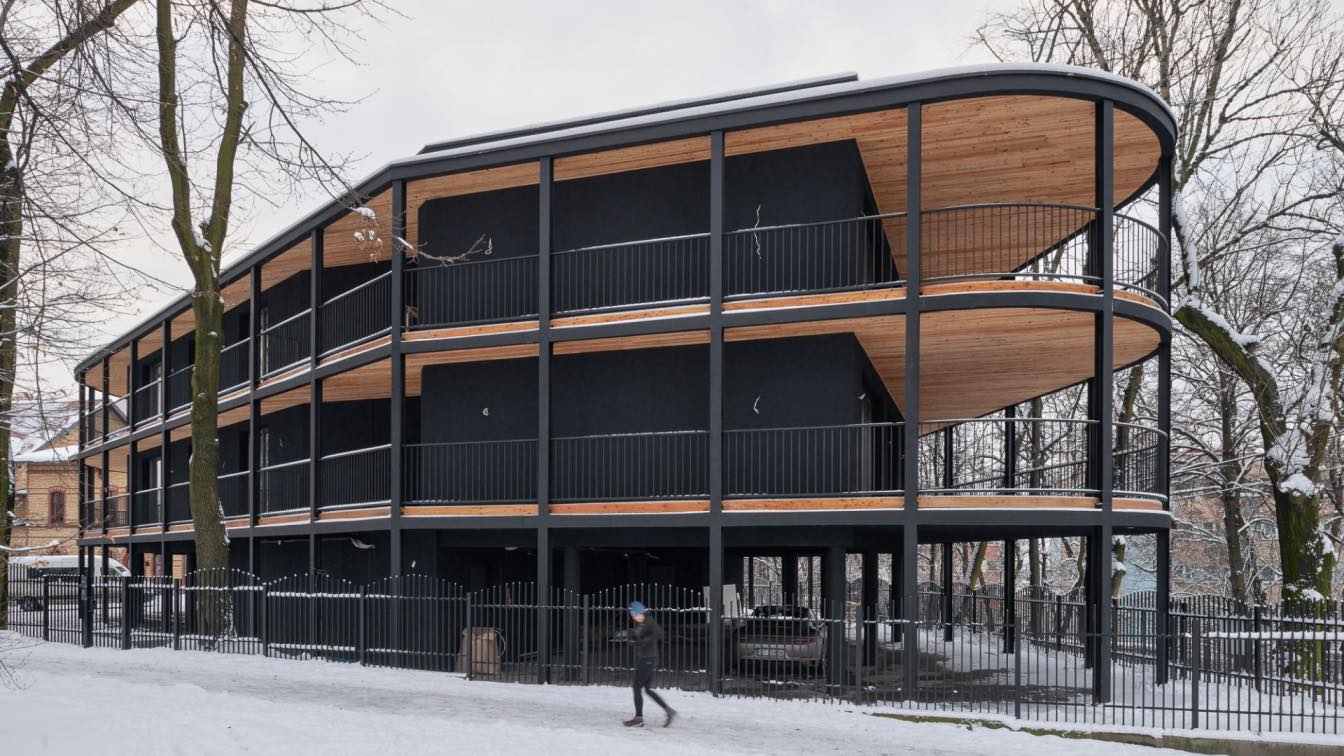
The unique context of the place and the potential negative consequence of implementing a new tissue in this unique area meant that the decision to shape a new building was not easy and had to refer directly to these guidelines, not compete with them, and "respond" to the environment with its uniqueness in a contemporary way.
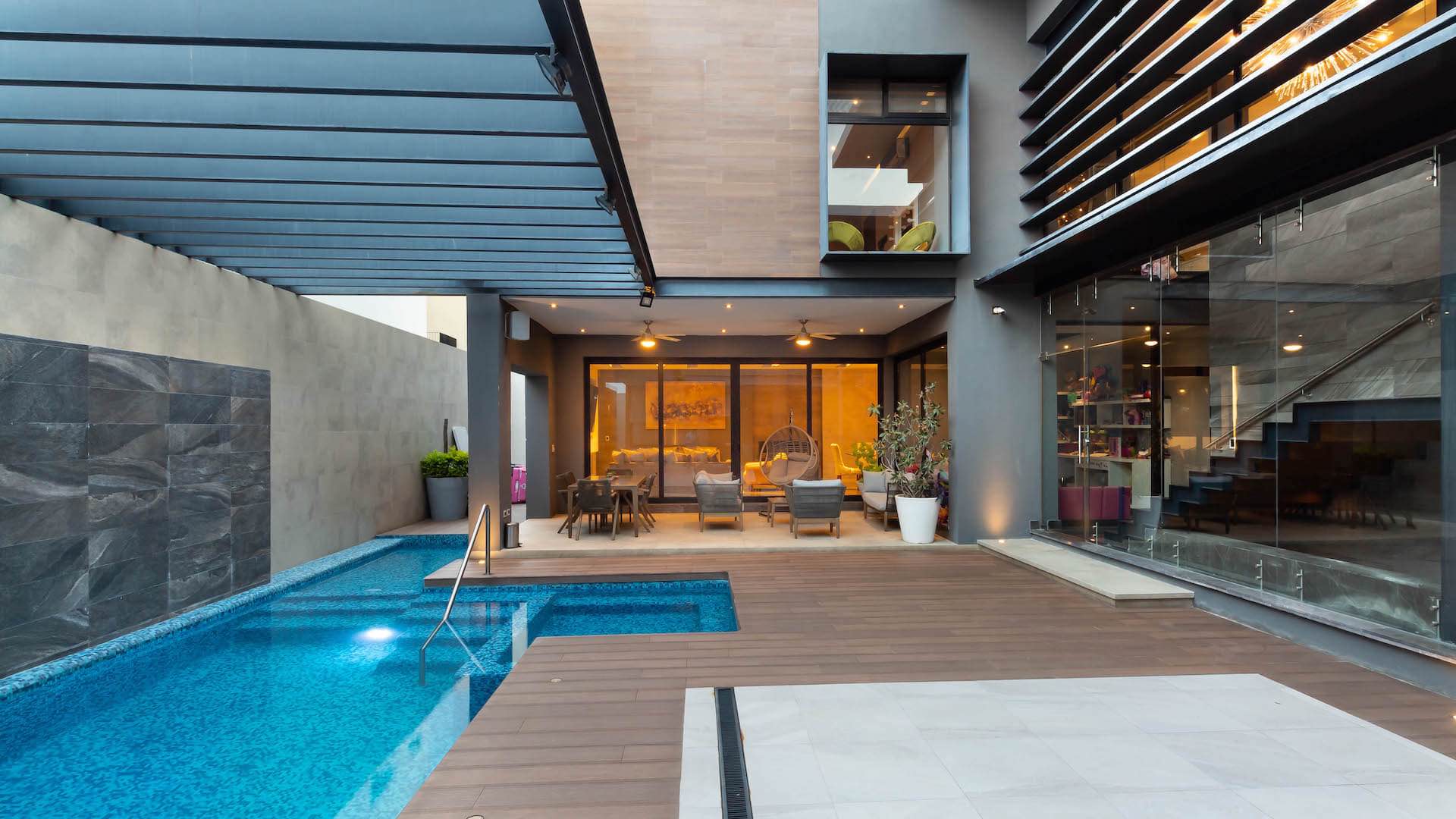
Gallardo Arquitectura: The KG House with 750 m² of construction on a land of 600 m² is thought and designed based on the needs of the client, its central point is the pool that for them is a meeting point and constant family conviviality, its large windows, and spaces are strategically placed so that from any point of the house you can see the central patio and the pool to transmit tranquility and harmony throughout the complex.
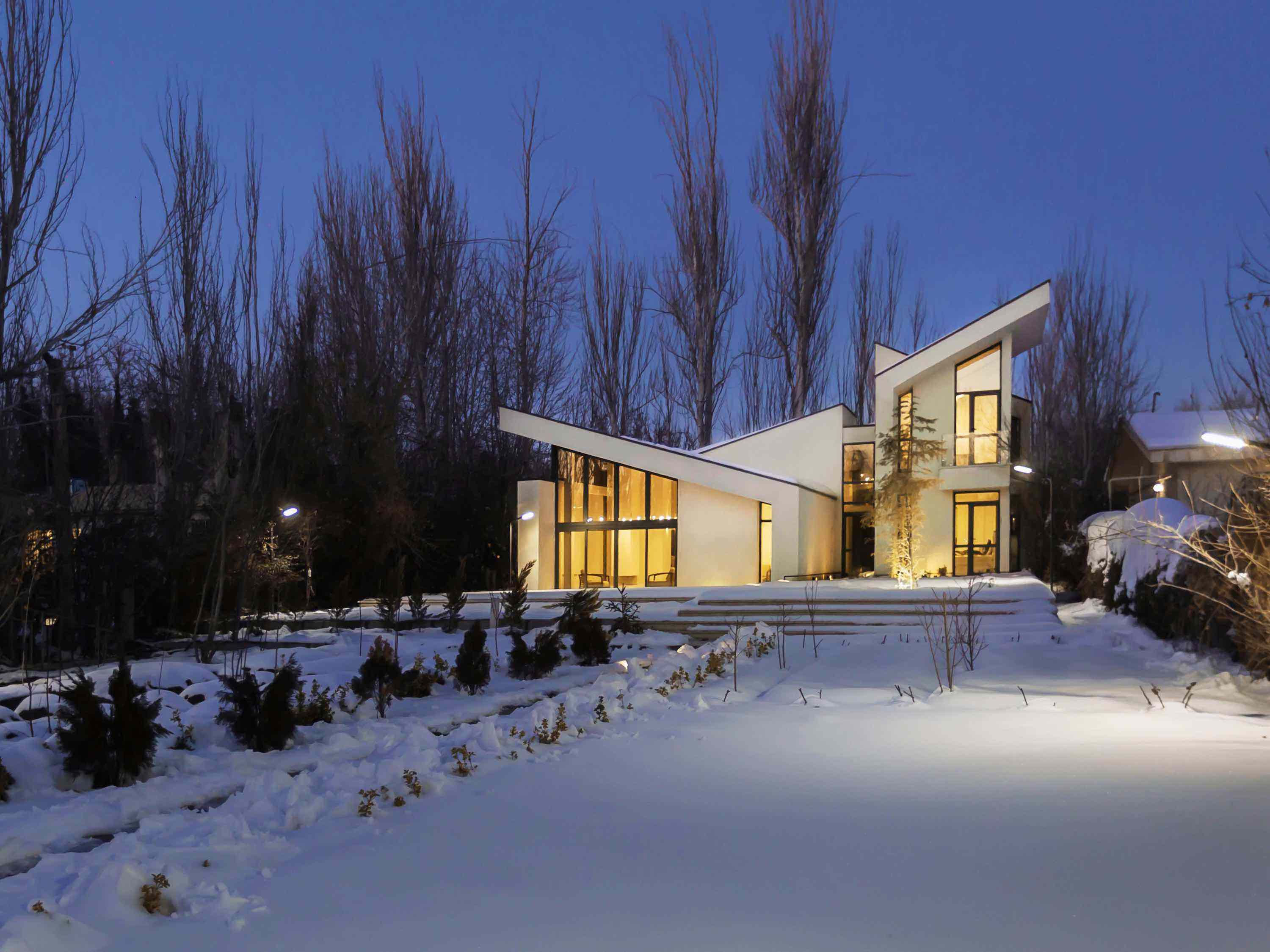
The Iran-based architectural studio Special Space Studio has designed a single family home that located in Mehrshahr, south-west of Karaj city, in Alborz province, Iran. Project description by the architects: The design of Chaman Villa began with how to deal with existing condition on site; an...