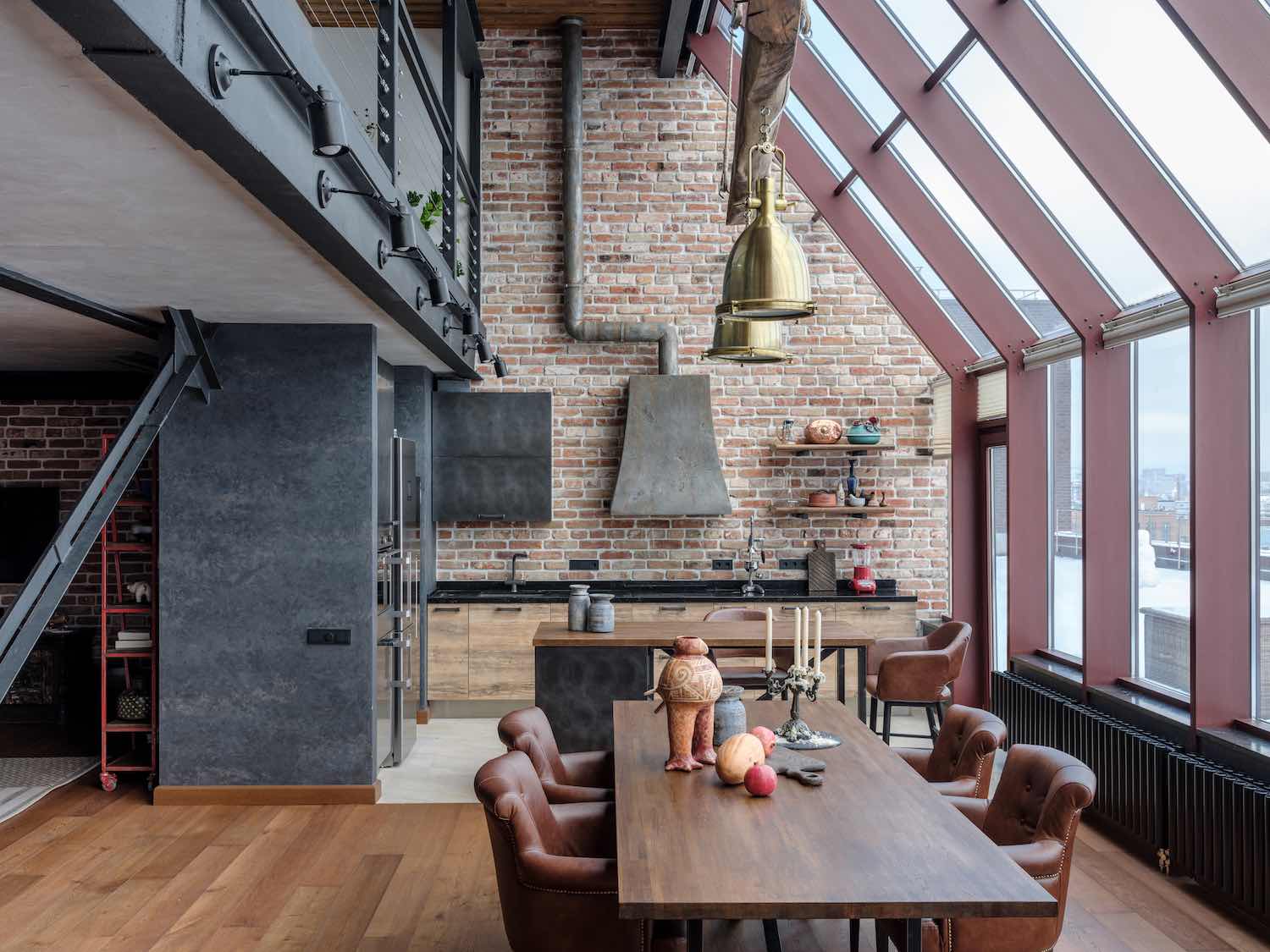
The Moscow-based design firm Rudakova design led by Russian interior designer Olga Rudakova has designed a duplex apartment of 200 m² in the old industrial building of Moscow. Project description by the architects: The object was already attended by metal structures - the skeleton of the seco...
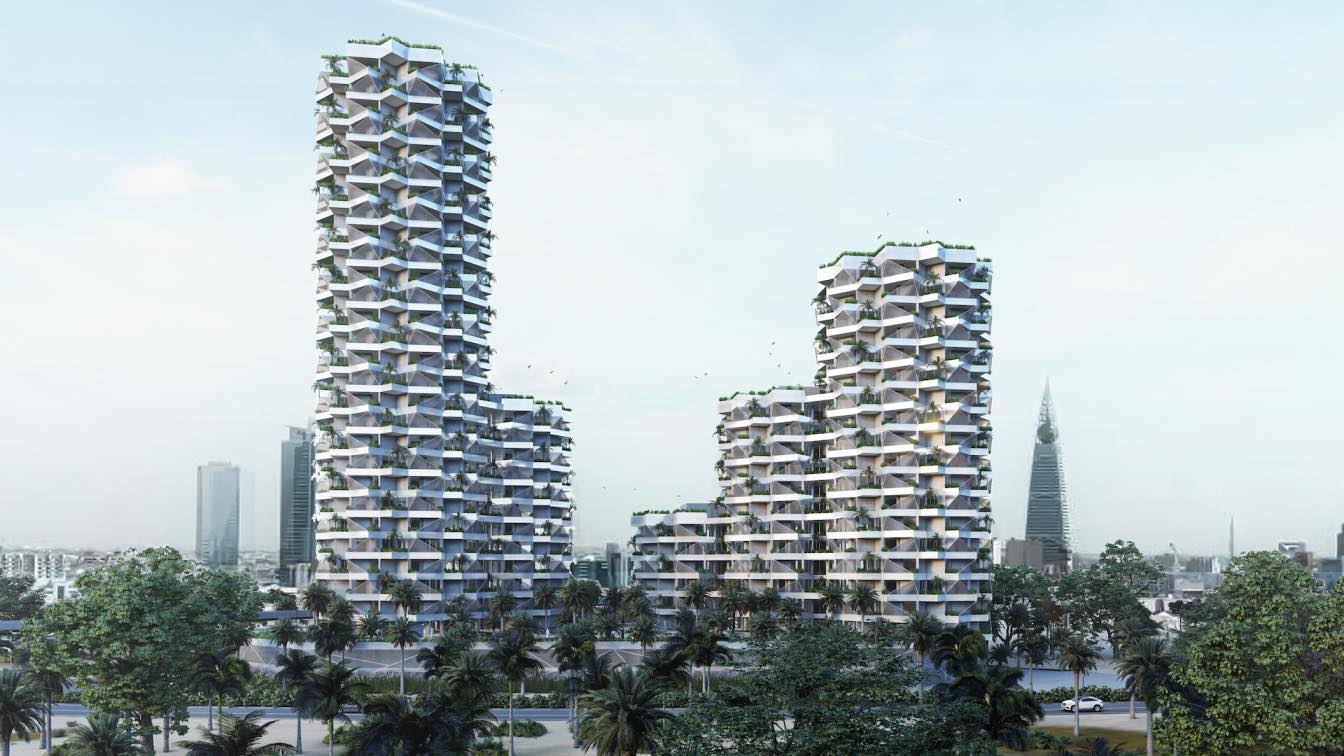
Cosmos Architecture reveals the iconic design for a residential high-rise complex in Riyadh, Saudi Arabia
Visualization | 2 years agoCosmos Architecture Department of Cosmos Ivicsa has revealed the finalist design for a Residential high-rise of 260 apartments in one of the most important gates of Riyadh City in the KSA. The Mawten’s Residence will become the crossroad of Riyadh’s cultures and a business landmark for the entire city. The project represents a unique, modern and heritage respectful apartment complex in Riyadh city.
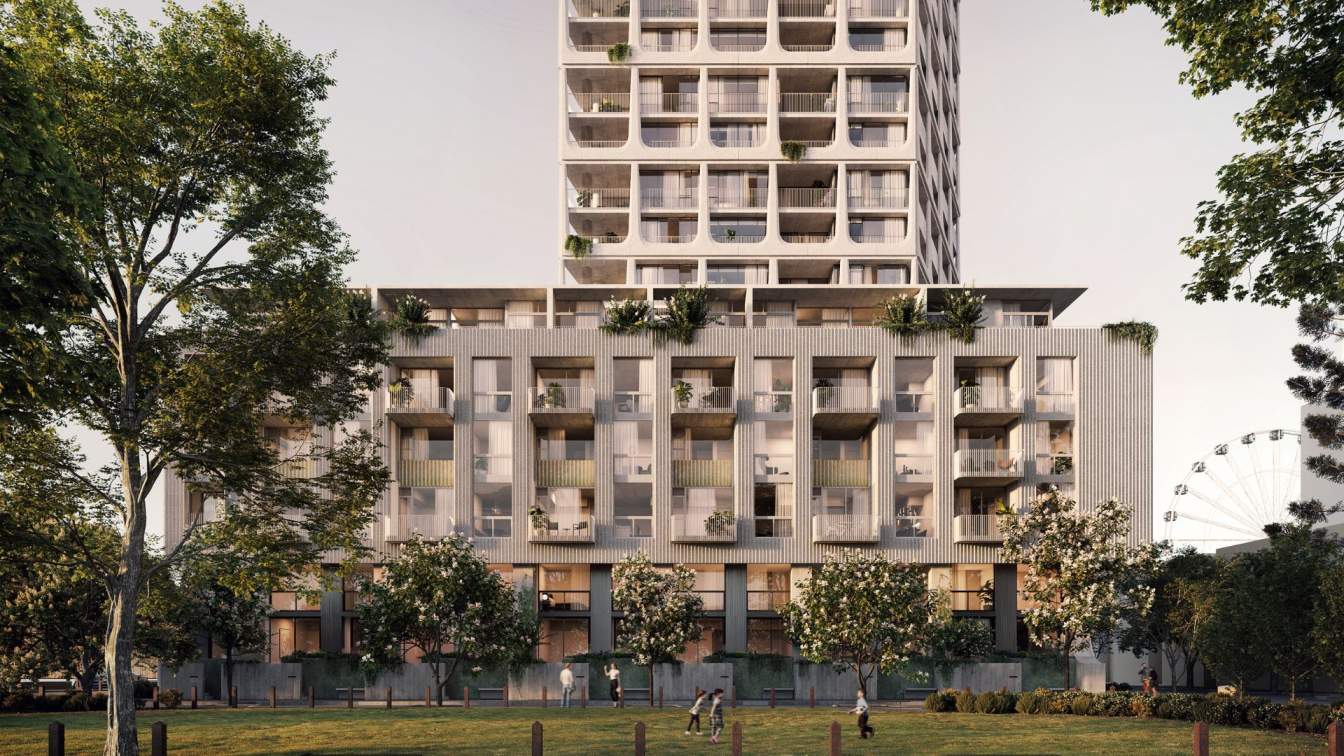
MAB NEWQUAY DOCKLANDS has been designed as a 24 level mixed-use podium and single tower comprising 195 apartments and 4 commercial spaces. The complex is made up of a 5 storey podium, a single storey of terrace apartments coupled with common area amenities and 18 levels of tower residences.
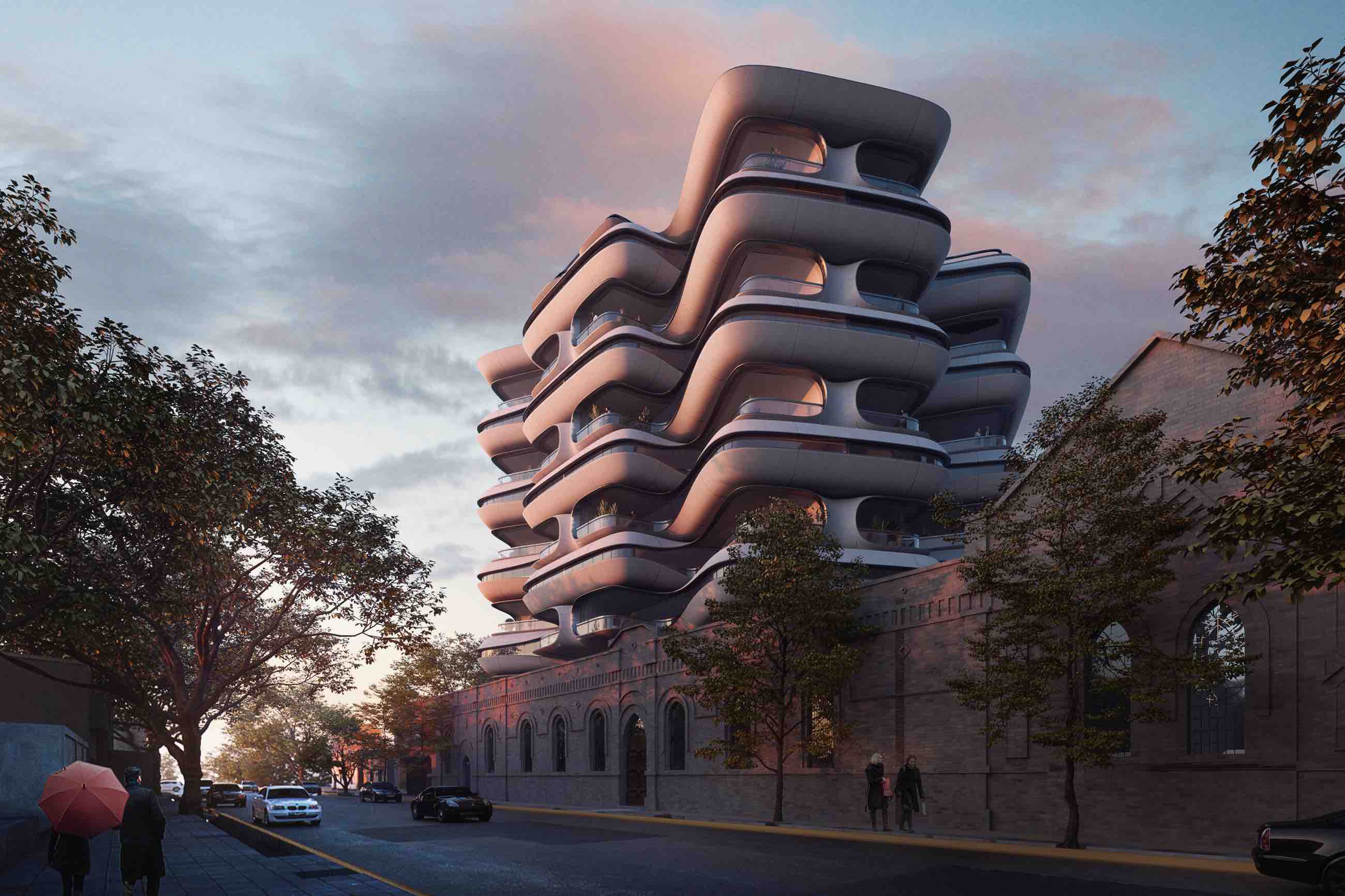
The London based architectural studio OF. Studio has designed "PZ" a proposal for an apartment house competition that located in Mendoza, Argentina. Project description by the architects: The preservation and enhancement of such an important part of Mendoza’s heritage, in its corresponding na...
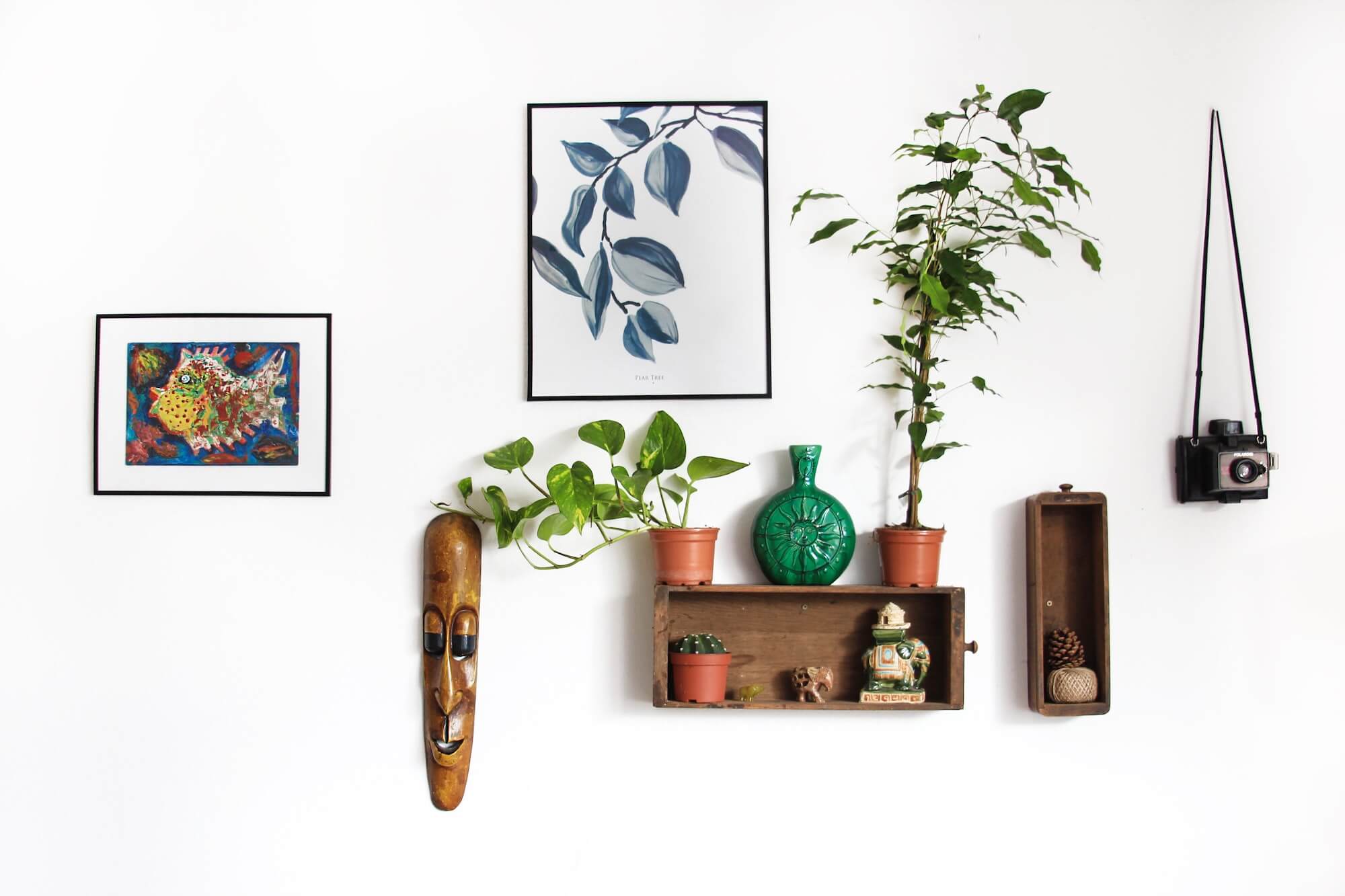
It’s finally time! You might be someone who just got the keys for their first apartment, or you might be bored with the way your home looks. Maybe it’s looked the same for ages, and you just crave change. So it’s finally time to redecorate. Home decor can be used to easily elevate the look of your home, and switch it up completely, so you don’t need to splurge on a new couch or a new end table to change everything up.
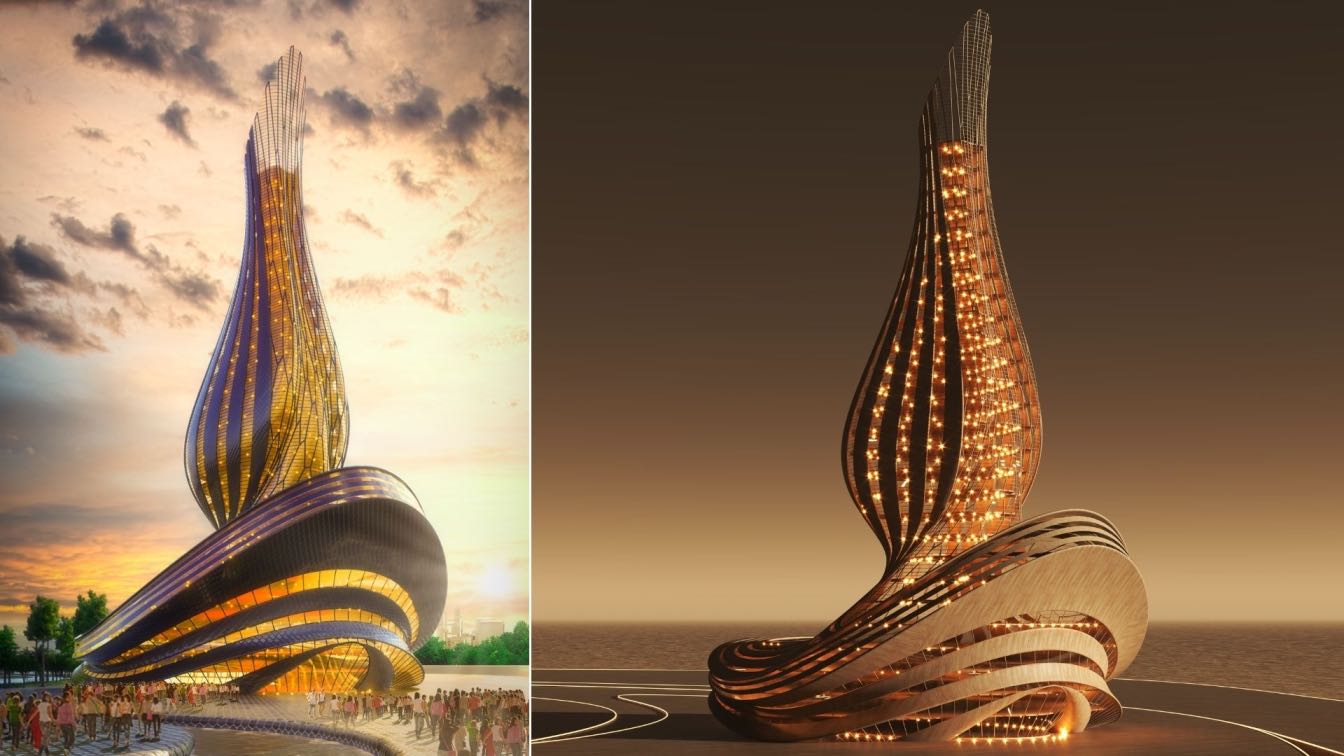
Melania Tower: A Hybrid Building in Erbil, Kurdistan Region Concept Design by Mohammad Hussen
Skyscrapers | 3 years agoMelania Tower is a hybrid building that includes a shopping mall, offices and luxury hotel apartments, estab- lished on the front of an artificial lake in Erbil, Iraq, with an organic structure. The length of this tower, which is about 140 meters, aims to be a tourist attraction and a landmark, helped by the formation of the organic facade based on beautiful fludity curves that leave an unforgettable trace in the memory of the beholder.
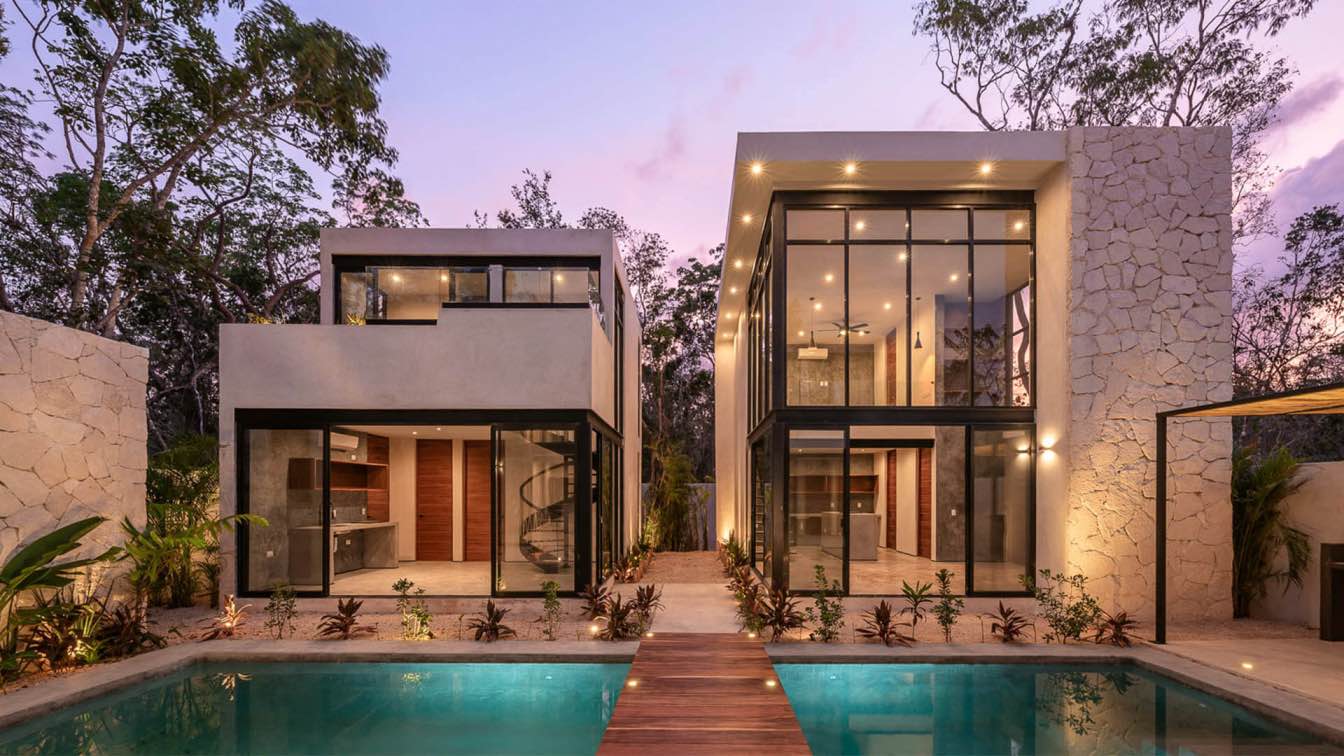
Kuxtal is a residential community featuring 5381.96 ft² of minimalist architectural style construction. It has four apartments made up of two prototypes of one and two bedrooms with private bathroom and jacuzzi, living room, dining room, large windows, private terrace and common area pool right in the center of the project.
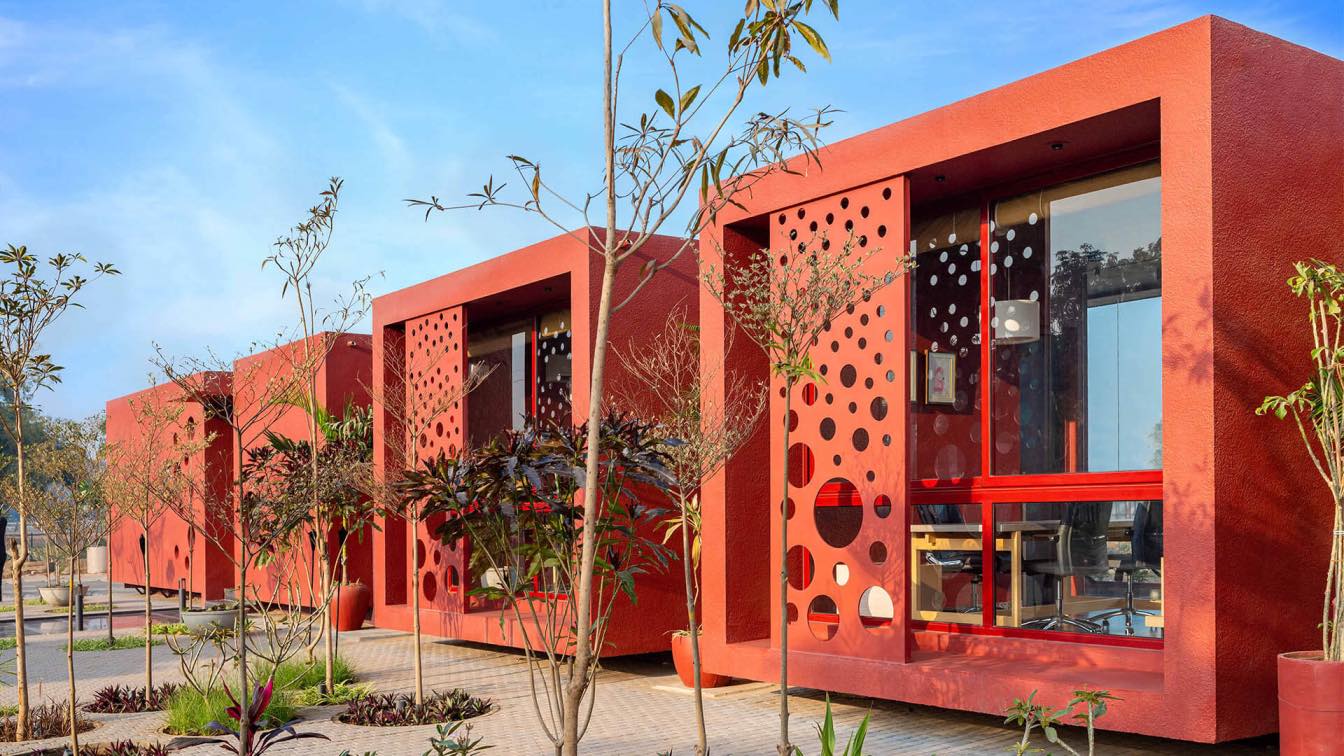
tHE gRID Architects: This is a site office of a real estate development where visitors can familiarise themselves with the salient features of the premium Apartment scheme.