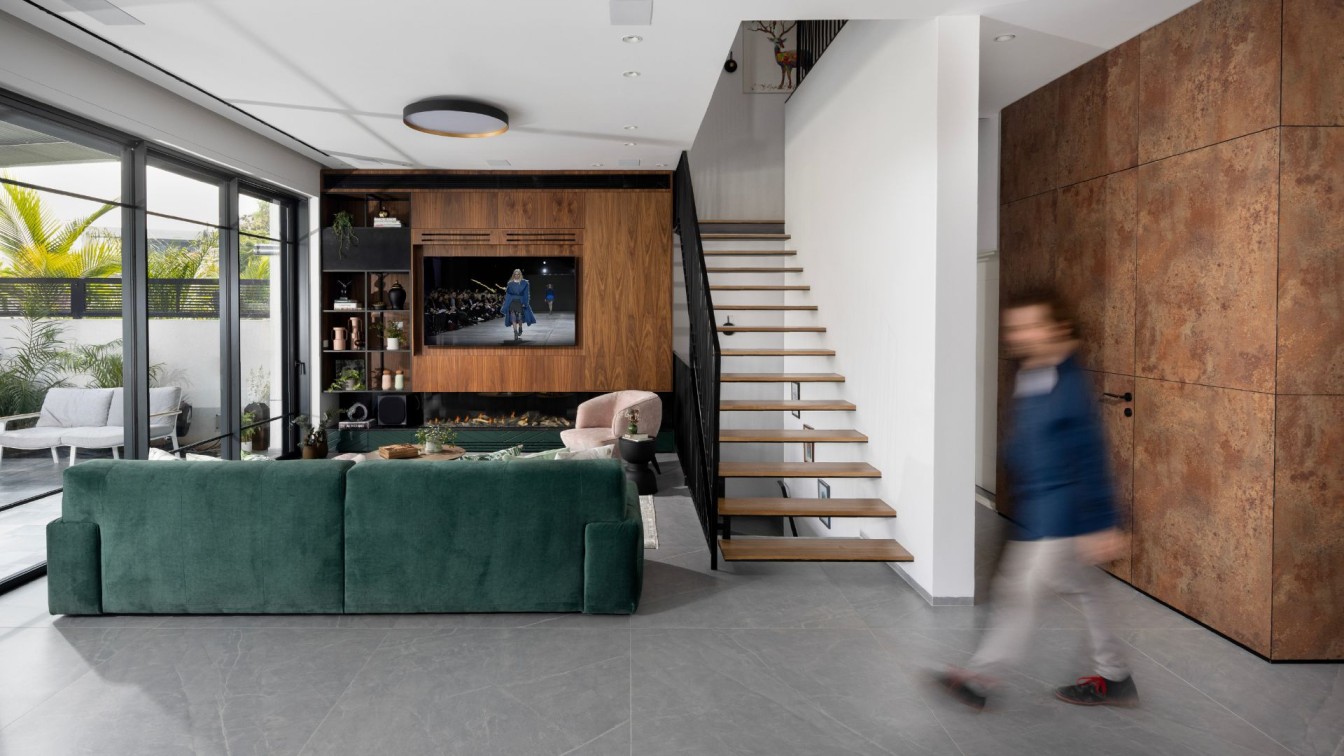
A couple of clients moved from an apartment to a private three-story house in a regenerating neighborhood in the central area of Israel. The couple has two children aged 10 and 12 and one daughter at the age 22. The requirement was for a modern and spacious house with a shared public space where everyone can see everyone else. And at the same time, everyone can be busy with their own affairs without disturbing the other.
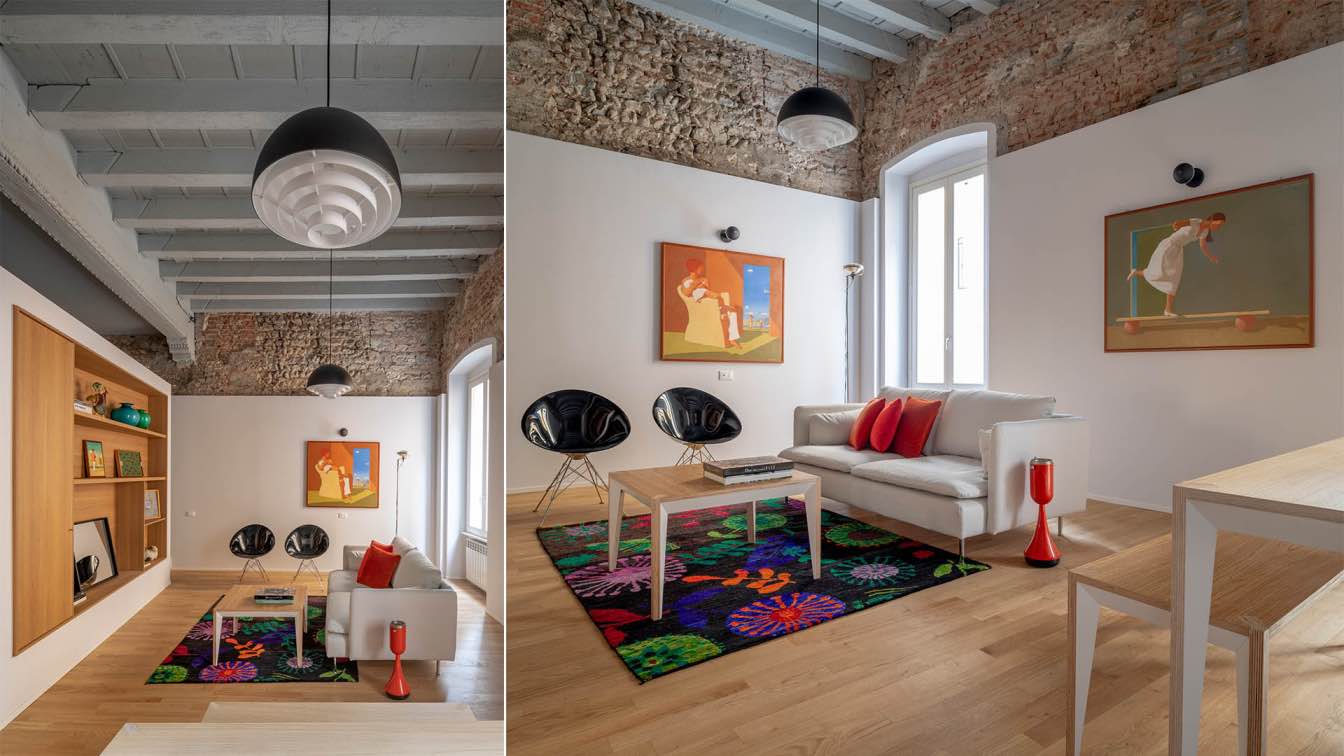
Piano Nobile Loft & Round Wall Studio in Brescia, Italy by Alepreda Architecture
Apartments | 3 years agoThis gut renovation modernizes the interiors of two apartments in a dilapidated historic Palazzo in Brescia, Italy, while restoring the original grandeur of the spaces. The units on adjacent floors share the same perimeter footprint; however, the different ceiling heights engender discrete architectural responses
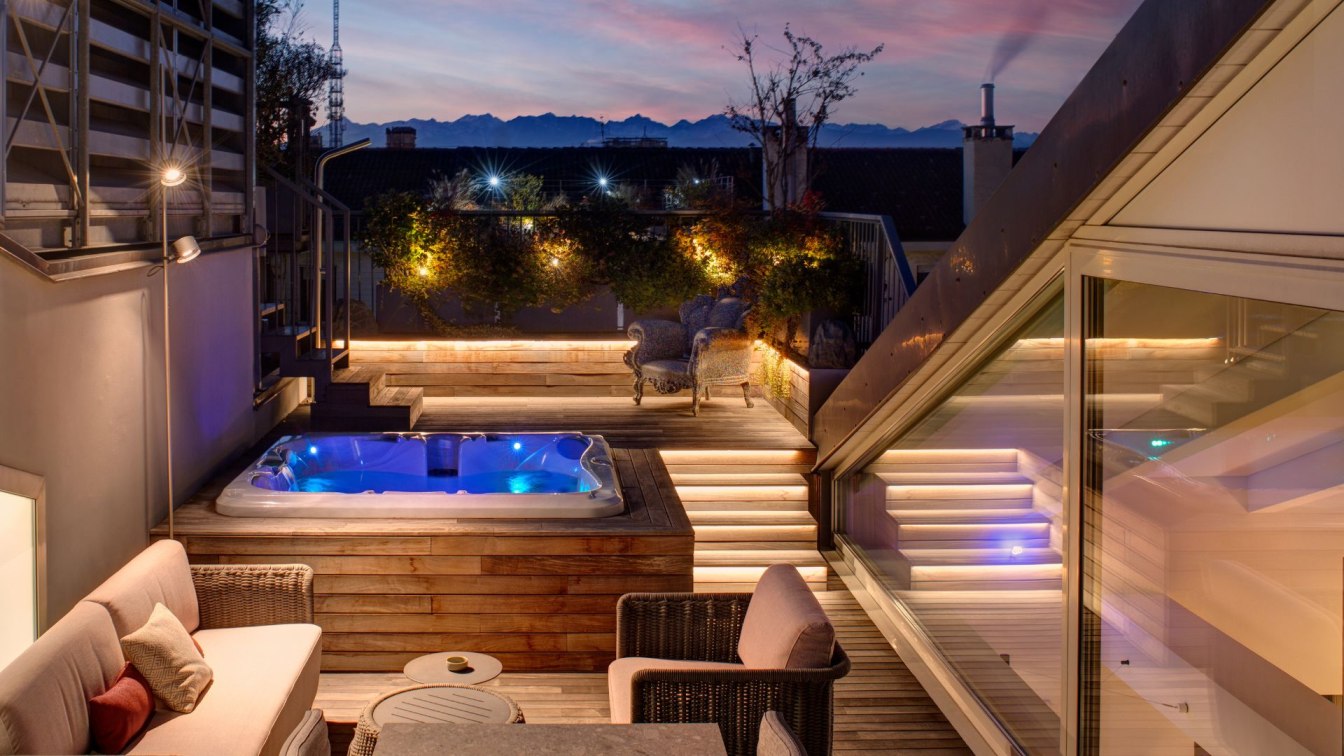
The most beautiful house in the world adapted to the modern family: The Building Group presents the new penthouse of The Number 6
Apartments | 2 years agoThe Building Group unveils the new top floor apartment of The Number 6 on the occasion of the eighth anniversary of the Building of the Year Award, awarded by ArchDaily readers in 2015. The modernisation project was designed by the bp+p architecture studio to adapt to the renewed post-pandemic housing needs.
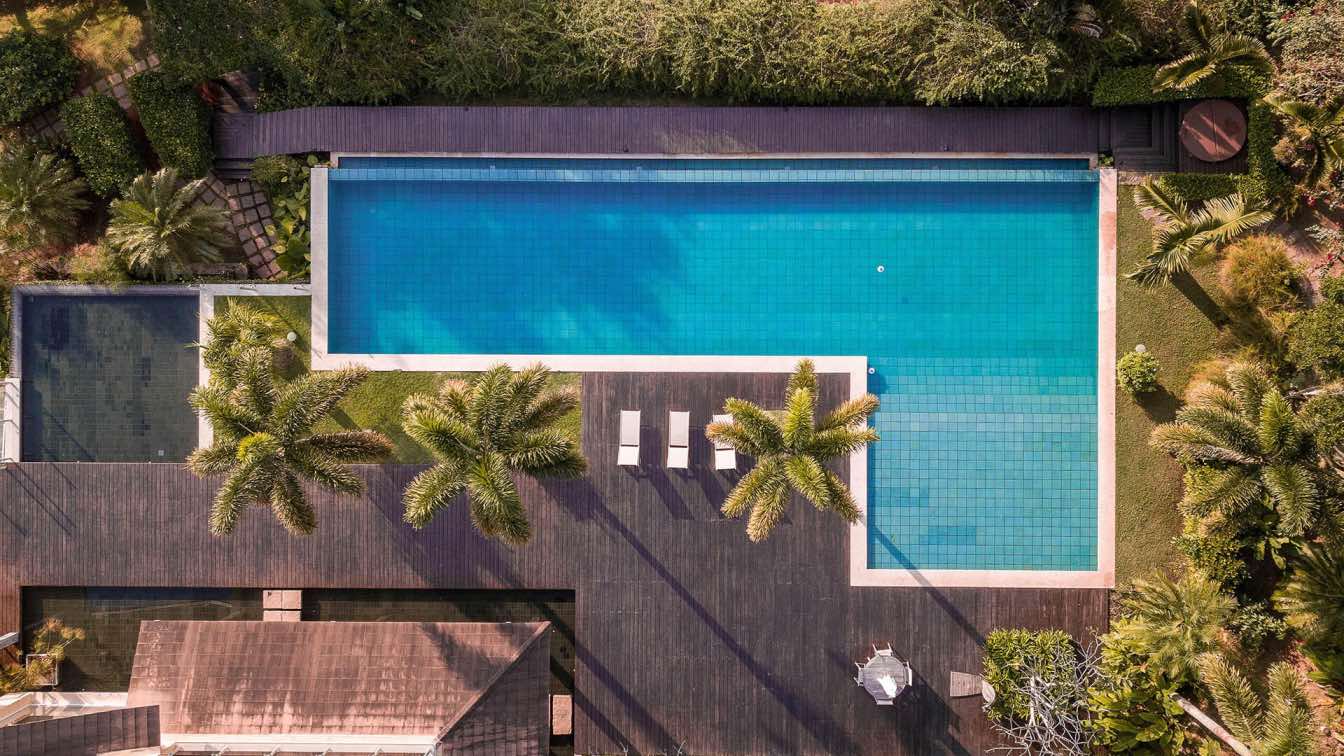
Many people are choosing to rent houses or apartments instead of buying a property. This is because owning a home can be quite expensive with mortgage payments, property taxes, and maintenance costs. This means that there’s a high demand for renting properties, which many homeowners could benefit from.
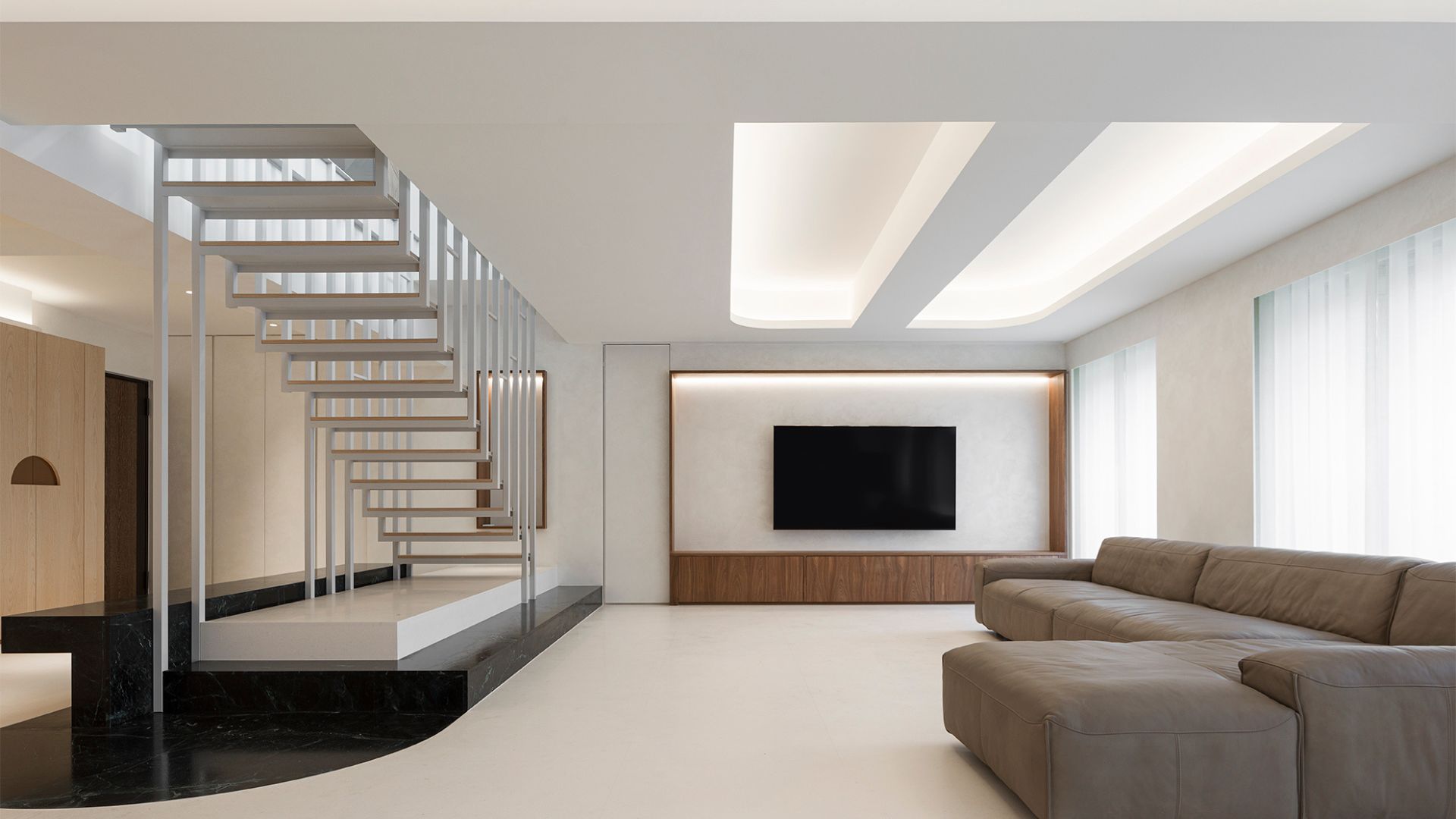
This is a renovation of a duplex roof-top apartment overlooking the Palace Museum in Taipei. The project was a long time in the making spanning four years. The main issue was the vertical connection between the two floors involving the placement of the connecting stair, the appropriate double interior volume space and the area of roof terrace required.
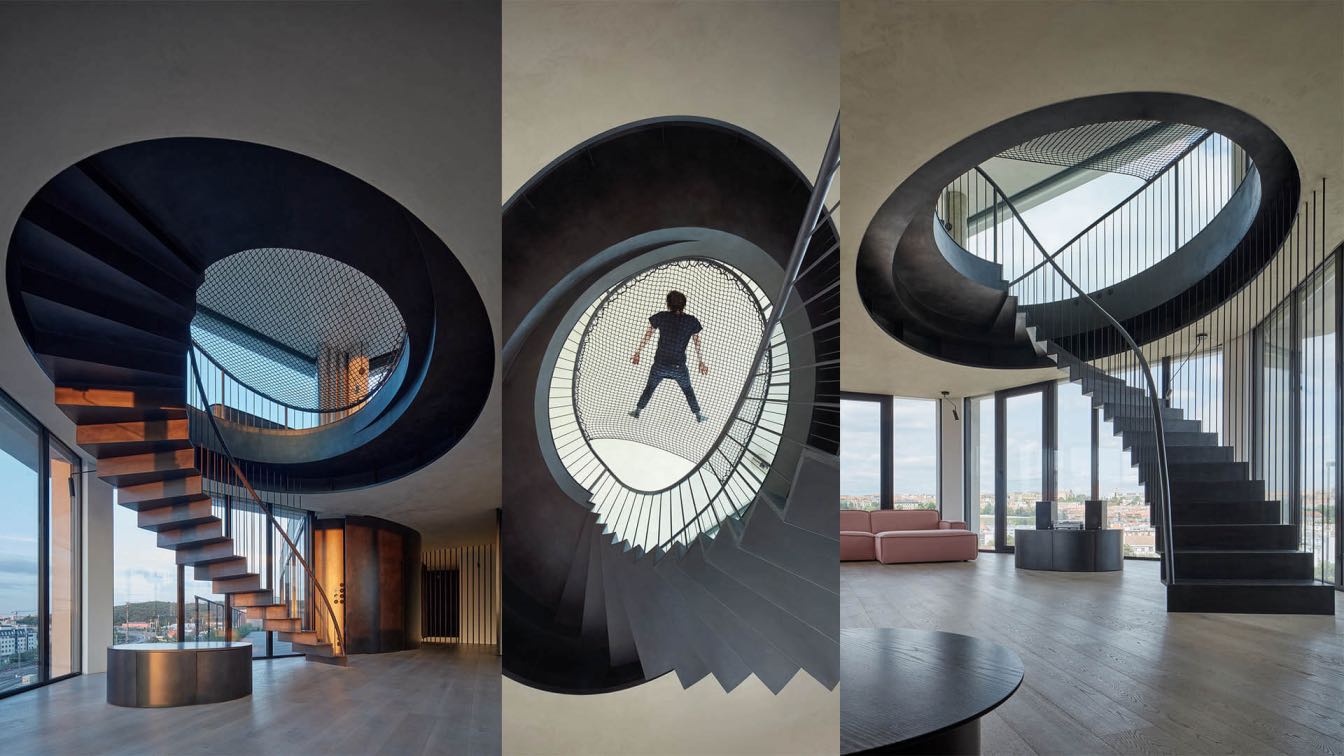
The main idea is to blur the boundaries of the apartment and emotionally draw the city into its interior. The space of the apartment is not limited within the physical layout, the city surrounding the building becomes part of it and the added facade glazing only maintains the comfort of the indoor climate, connecting the city into an extended peripheral perception. The original apartment was rebuilt into a penthouse: a house on a house.
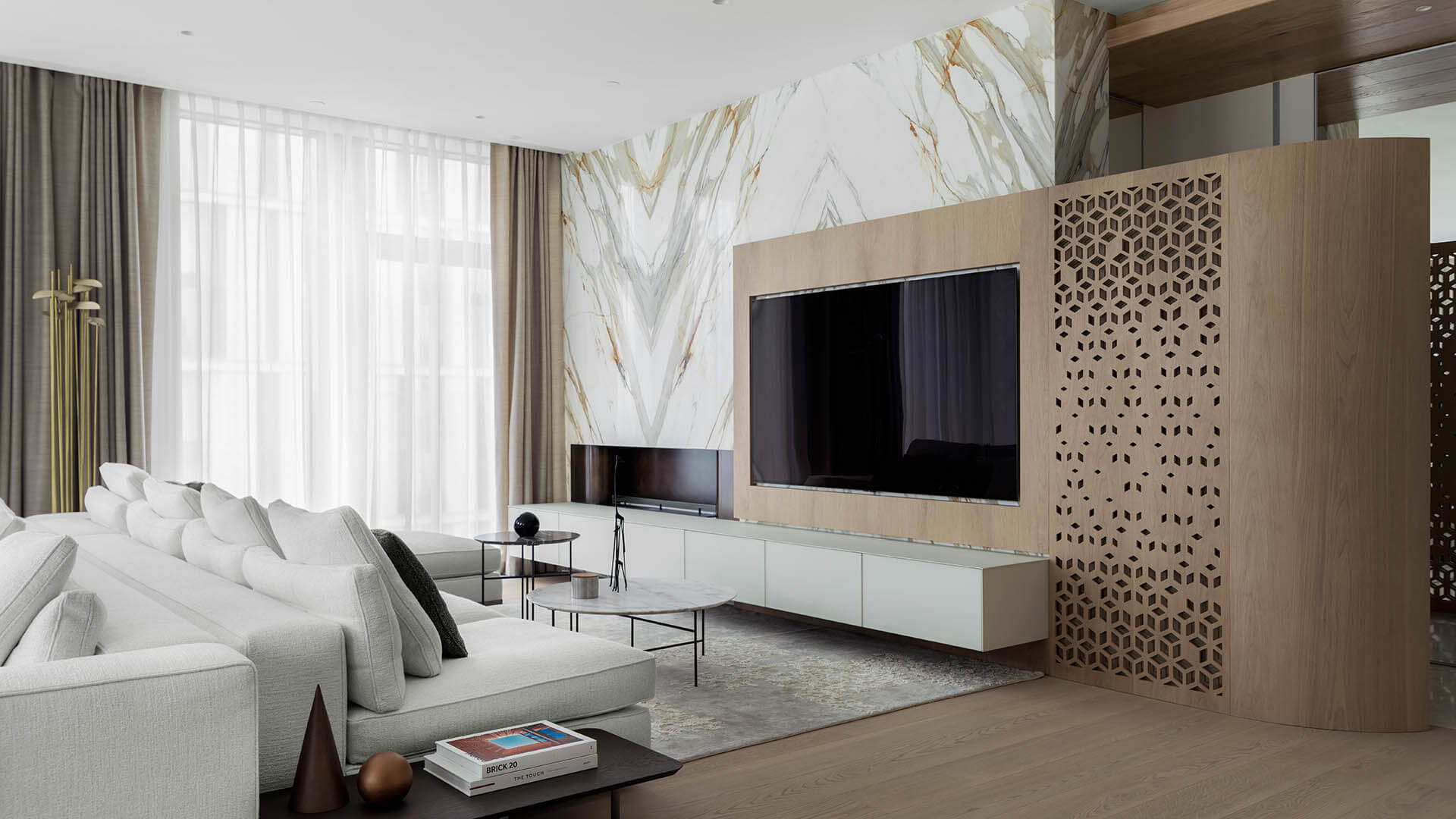
A lot of light and air: the interior of an apartment in the residential complex. The architectural bureau Kerimov Architects designed the interior of the 200 sq. m apartment in the residential complex “Vorobiev House” (Moscow). The clients are a young couple.
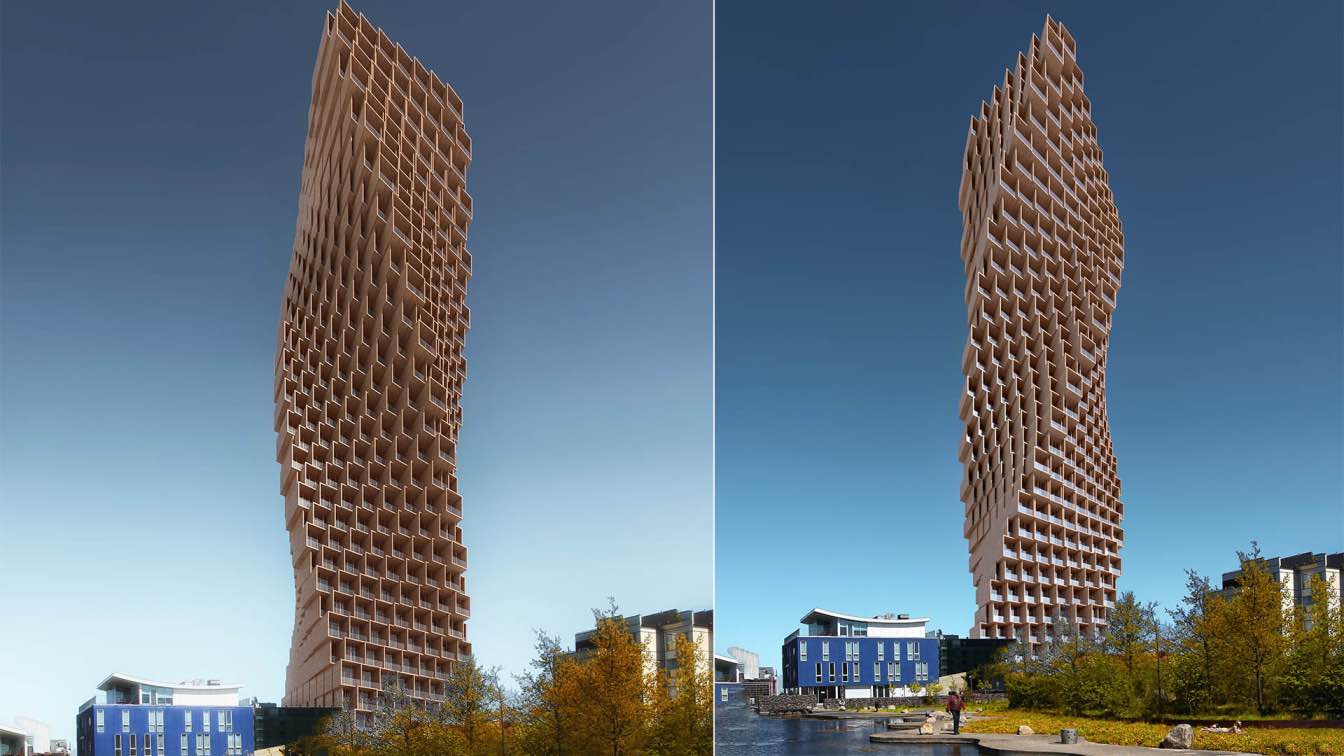
Residential Tower in Istanbul, Turkey Concept Design by Yasser Agha / Visuality Studio
Skyscrapers | 3 years agoA project in which we tried to create privacy for each apartment and at the same time take into account the directions of the sun and wind, as well as an aesthetic design and the use of wood materials for finishes.