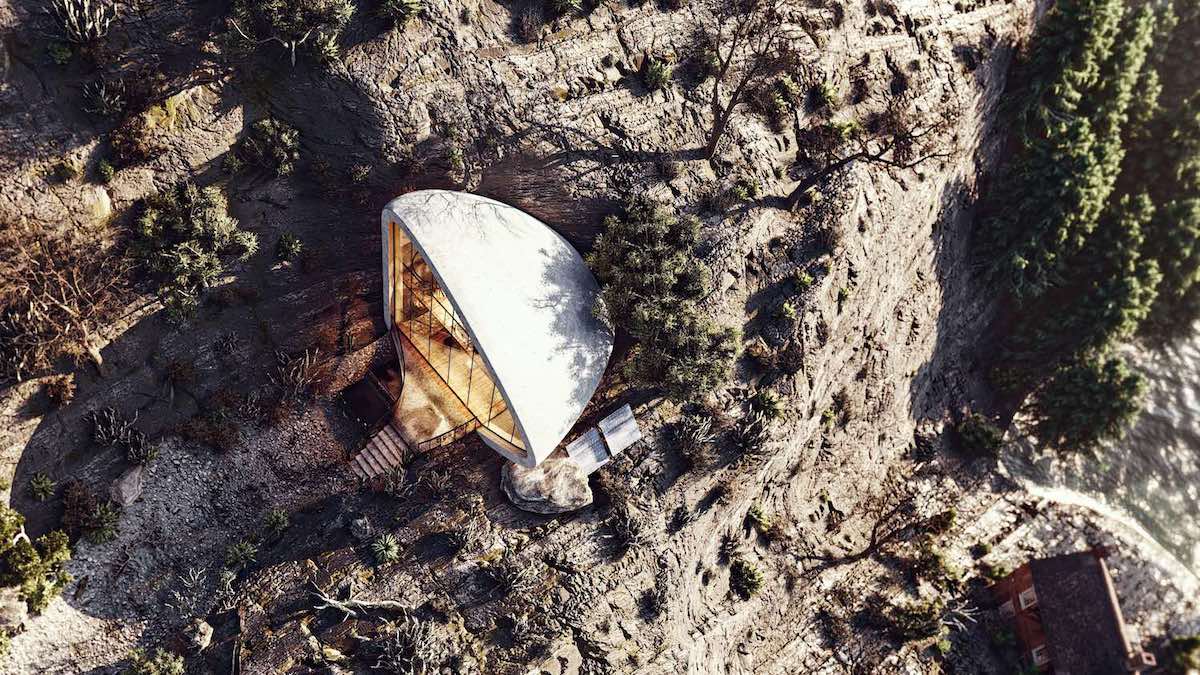
The Iranian architect and CG artist Hadis Safikhani envisioned Mountain life, a private villa situated on a cliff in Norway. Architect’s Statement: " Mountain life" is a private residence in Norway, designed and visualized by Hadis Safikhani. This house is surrounded by nature overlooking the...
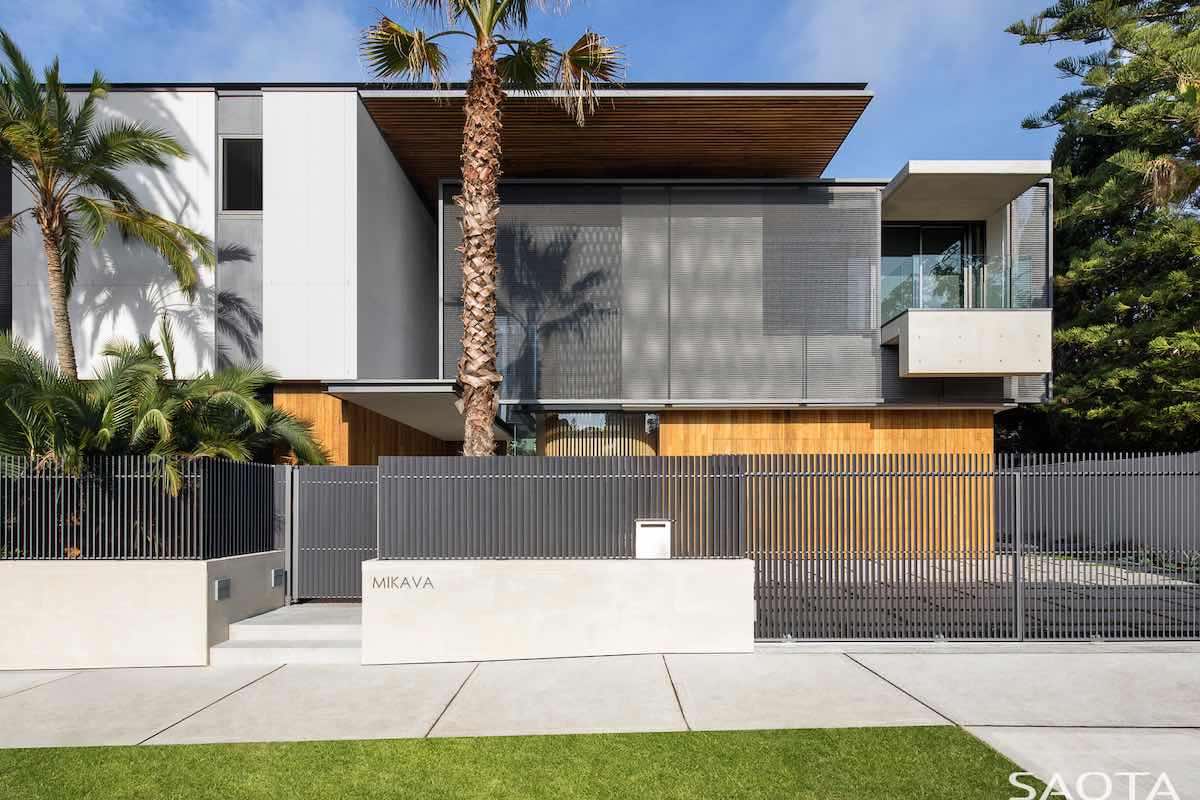
A youthful yet sophisticated contemporary family dwelling on the Sydney Harbour shore
Houses | 5 years agoThe Cape Town-based architectural firm SAOTA has designed "Double Bay" a contemporary family dwelling on the Sydney Harbour shore, Australia. Project description by the architects: Set in a north-facing cove in Sydney’s vast natural harbour, the site borders a recreational park and a public p...
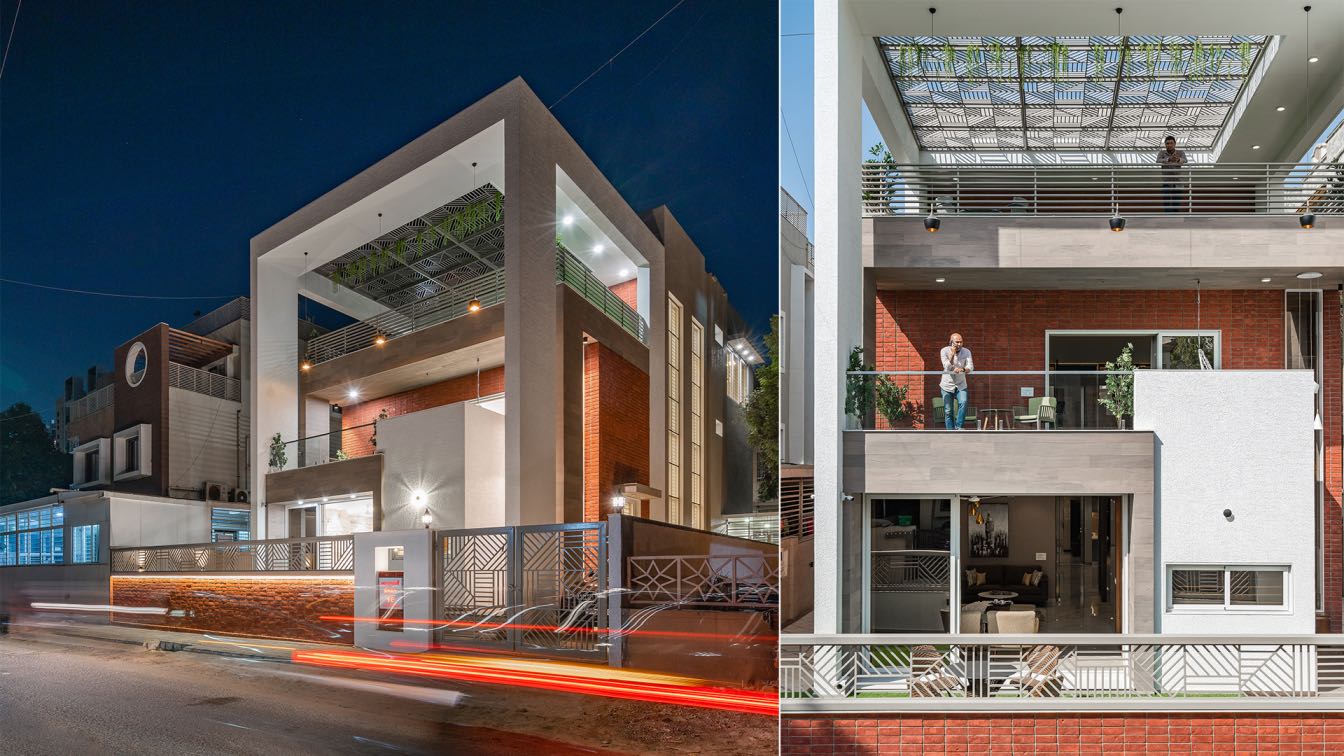
The shaded house in Ahmedabad, India by Prashant Parmar Architect / Shayona consultant
Houses | 4 years agoPrashant Parmar Architect / Shayona consultant: A multitude of massive frames at various levels, spacious semi-covered green terraces at all floor levels getting animated with play of light as it permeates through the geometrically patterned MS trellis at the top of the largest frame and a unique experience of varying volumes right from the entry ... All this sum’s up very briefly the spatial experience of “The Shaded House”.
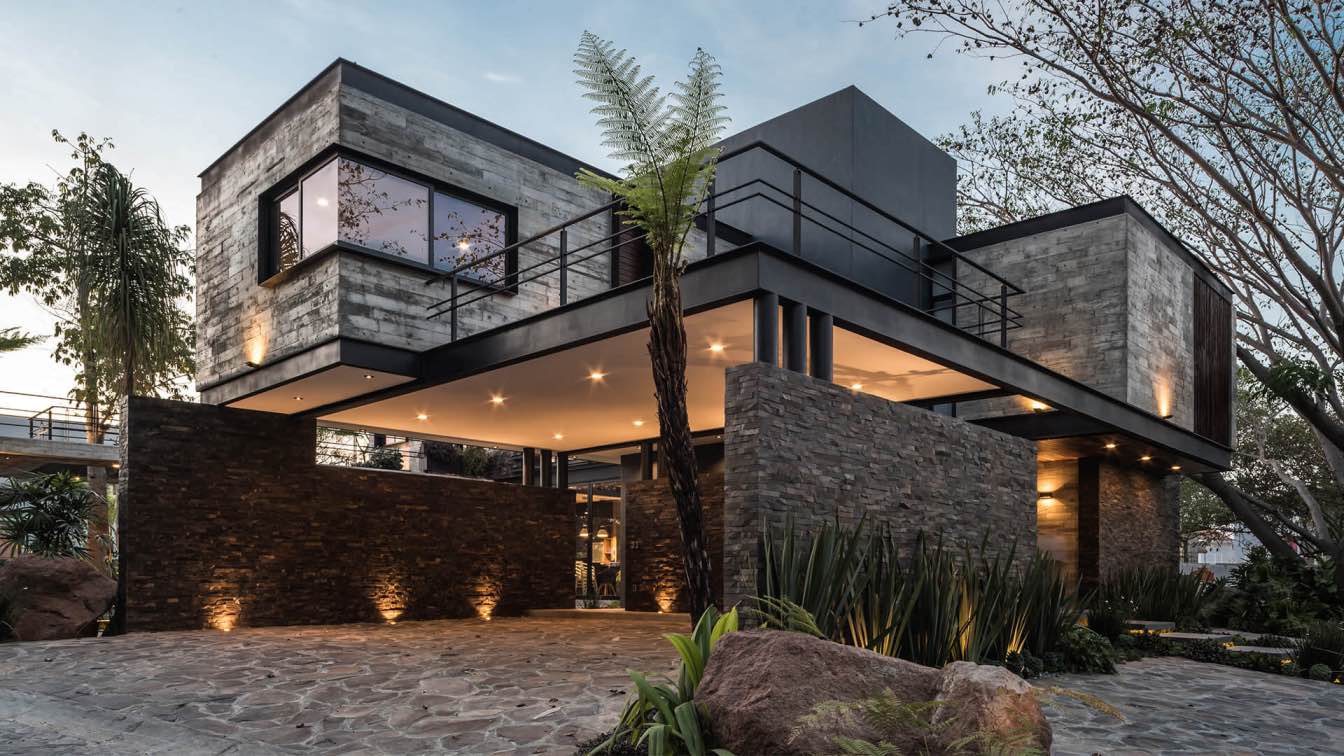
Designed by Colima-based architecture firm Di Frenna Arquitectos ''Casa KALYVAS'' is a single-family home located in Residencial las Parotas, Colima city, Colima, Mexico.
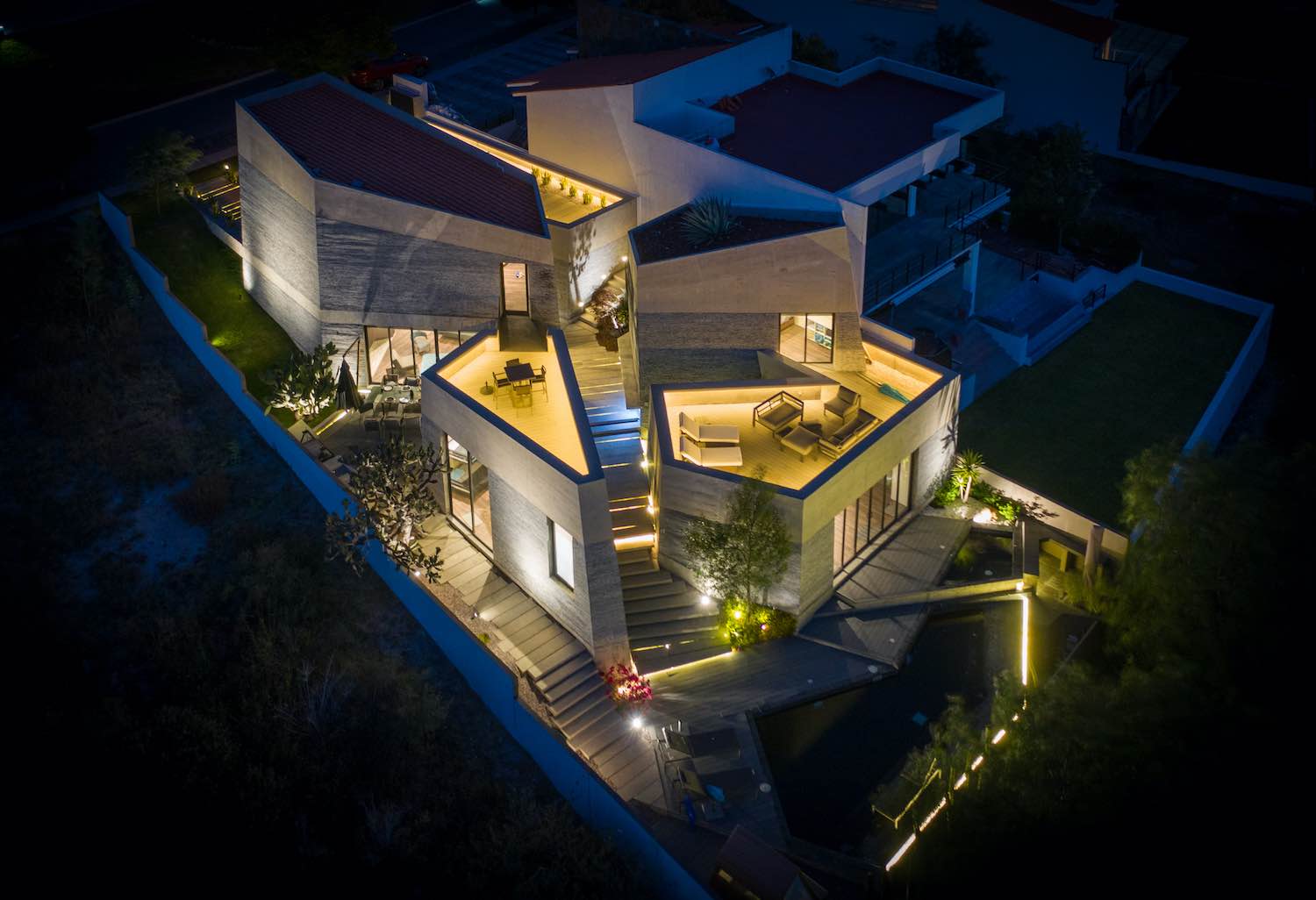
The Mexico city-based architectural firm Rojkind Arquitectos has recently completed Amanali House a weekend retreat that located in Tepeji del Rio, Hidalgo, Mexico. Project description by the architects: Amanali House is located 40 minutes north of Mexico City in a residential development near...
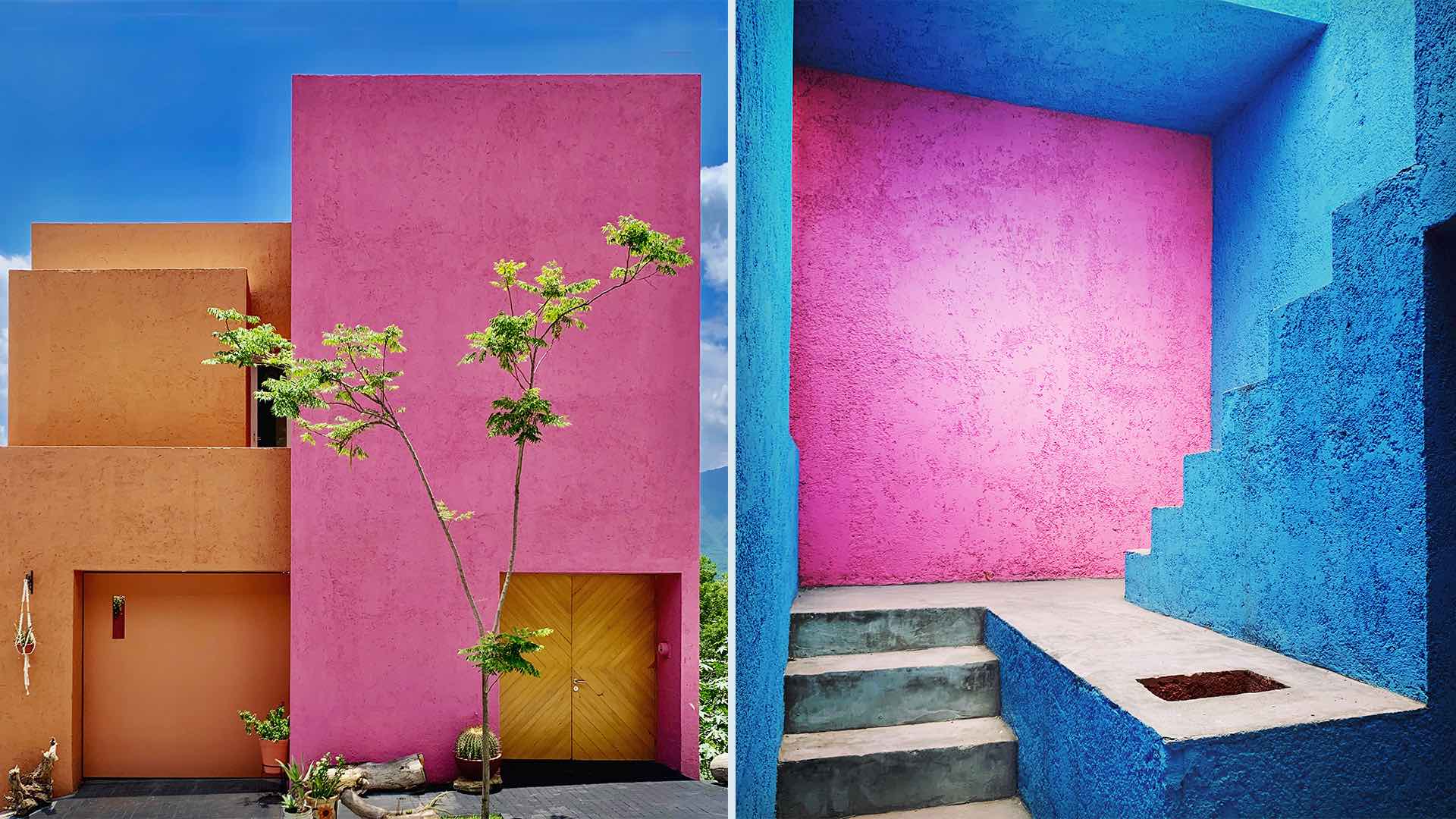
Designed by Mexican architecture studio Natural Arquitectura, Guerrero Home-Studio located in Santiago, Nuevo León, Mexico. Project description by architect: Project embedded in the mountains, overlooking the Sierra Madre Oriental, in a descending terrain of 9 meters in front, 20 meters deep a...
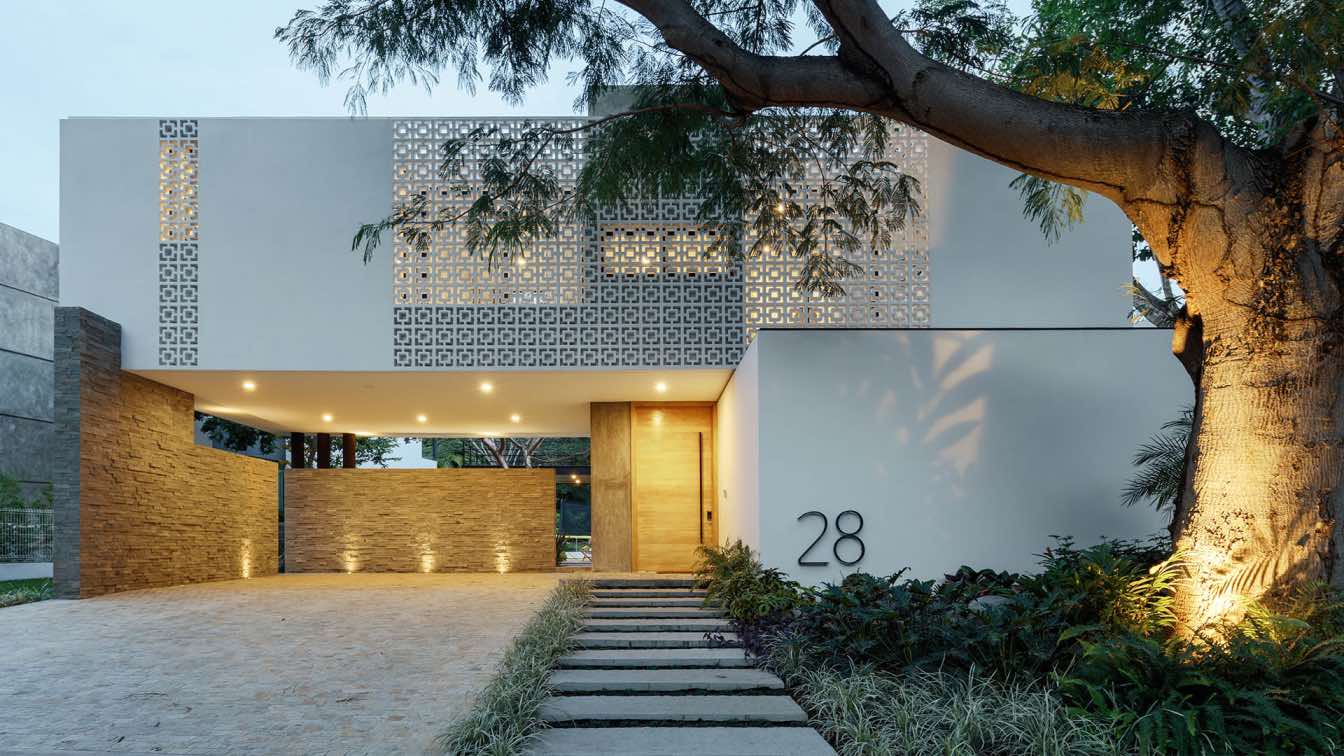
A lattice screen is lost inside the white walls by day, at night a screen of light and shadows appears on the facade of Casa la Blanca. One of the typical Mexican lattices, widely used within the State of Colima, for decades, within its cities and on the coast to protect itself from the intense sub-humid warm climate and its strong climatic changes.
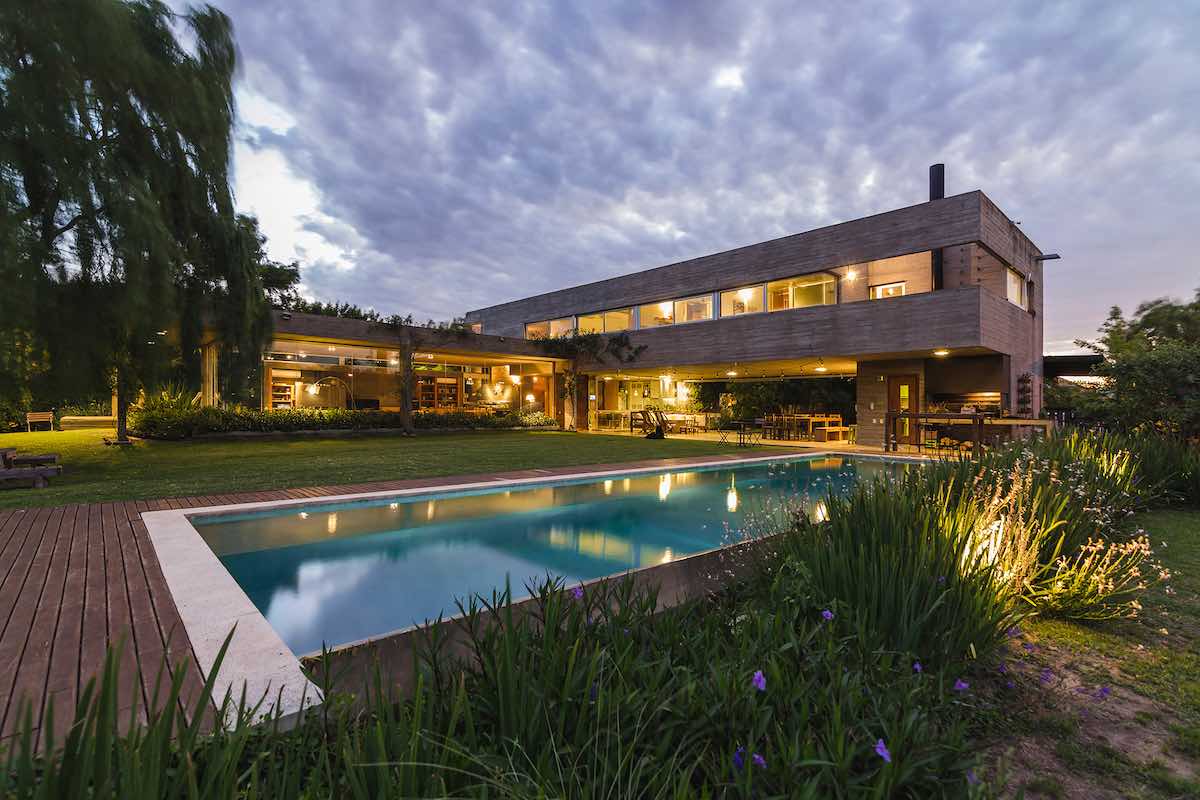
The Rosario-based architectural studio Estudio Pablo Gagliardo has designed "KM house" a detached house located a few kilometers from the city of Rosario, Argentina, in Portal de Aldea, a low density and mainly residential neighborhood. On a corner lot, the ground floor volume was located on the southern limit, with the main entrance on the avenue. Its façade, more closed, opens to the interior of the land, facing north all social areas and the master bedroom