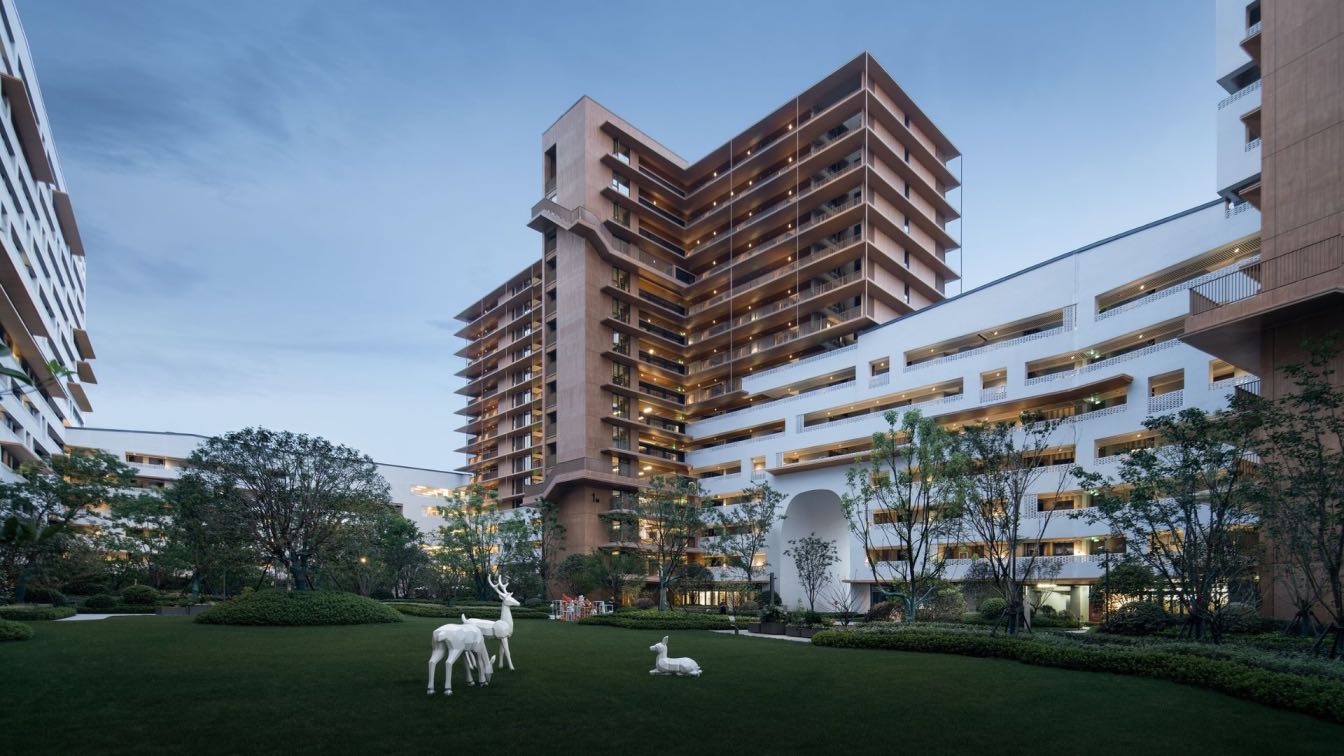
Quzhou Lixian Future Community Resettlement Housing, Quzhou, Zhejiang, China by gad
Residential Building | 2 years agoLocated in the southwest of Quzhou City, Quzhou Lixian Future community extends to Xinyuan Road in the east, Shuanggang Bridge in the south, Qujiang in the west, and Yanjiadu Island across the river. The community master plan focuses on openness; The neighborhood center and community kindergarten are arranged in the community land center, to facilitate the sharing of community resources; The ground floor of the community is raised, an open, shared three-dimensional overhead slow traffic system is built to connect the residential groups, neighborhood center and kindergarten in the community, and to connect Yanjiayu Island across the river, so as to establish a truly open, accessible, playable and safe urban public space while realizing the separation of people and vehicles, blurring the boundary between the community and the city; Community and urban public services and functions such as vegetable market, shops, preschool education centers, elderly nursing institutions, and entrepreneurial support are arranged around the ground floor of the community, so as to realize urbanism outside the community.
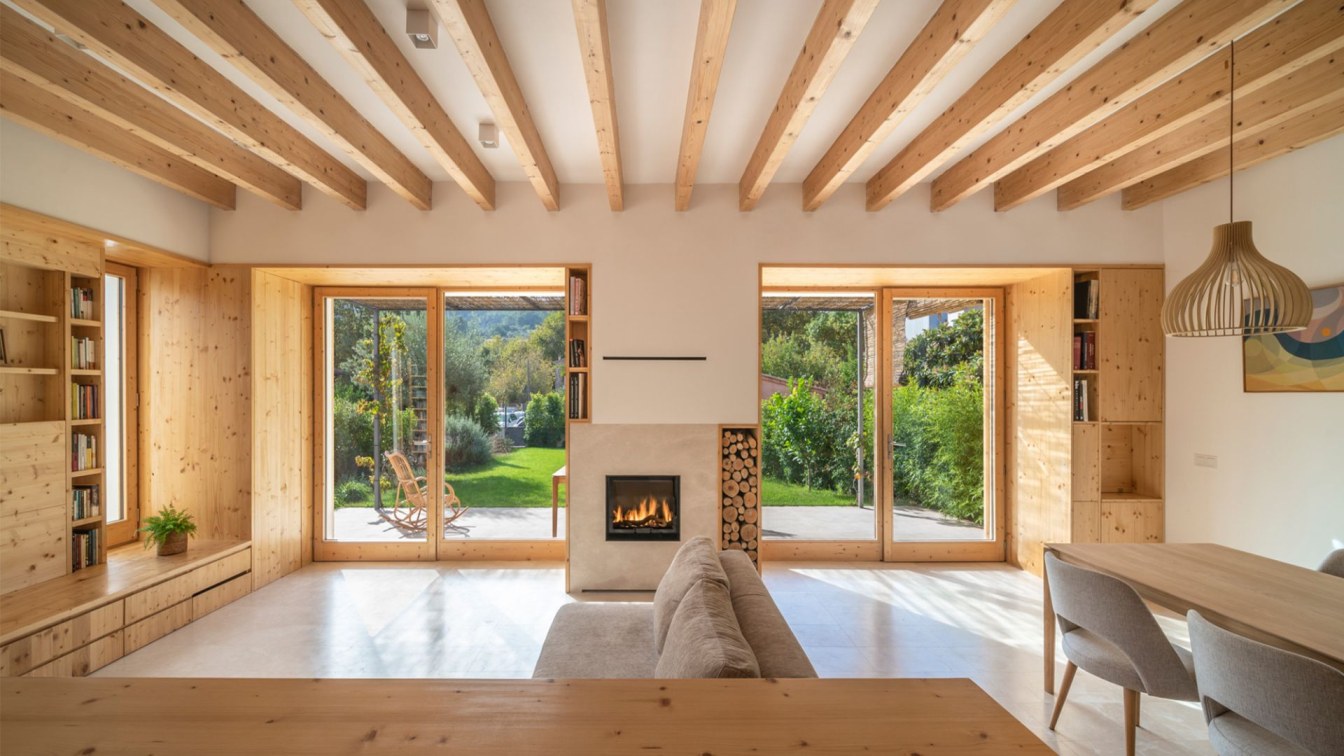
The house is located in the valley of Puigpunyent, in the Sierra de Tramuntana mountain range in Mallorca. It boasts optimal orientation towards the south and open views towards the mountains. Access to the house is through a small porch where there are movable vertical slats that can be used to control the sunlight. Inside, there is the living-dining room area, where the position and design of the furniture shapes the space.
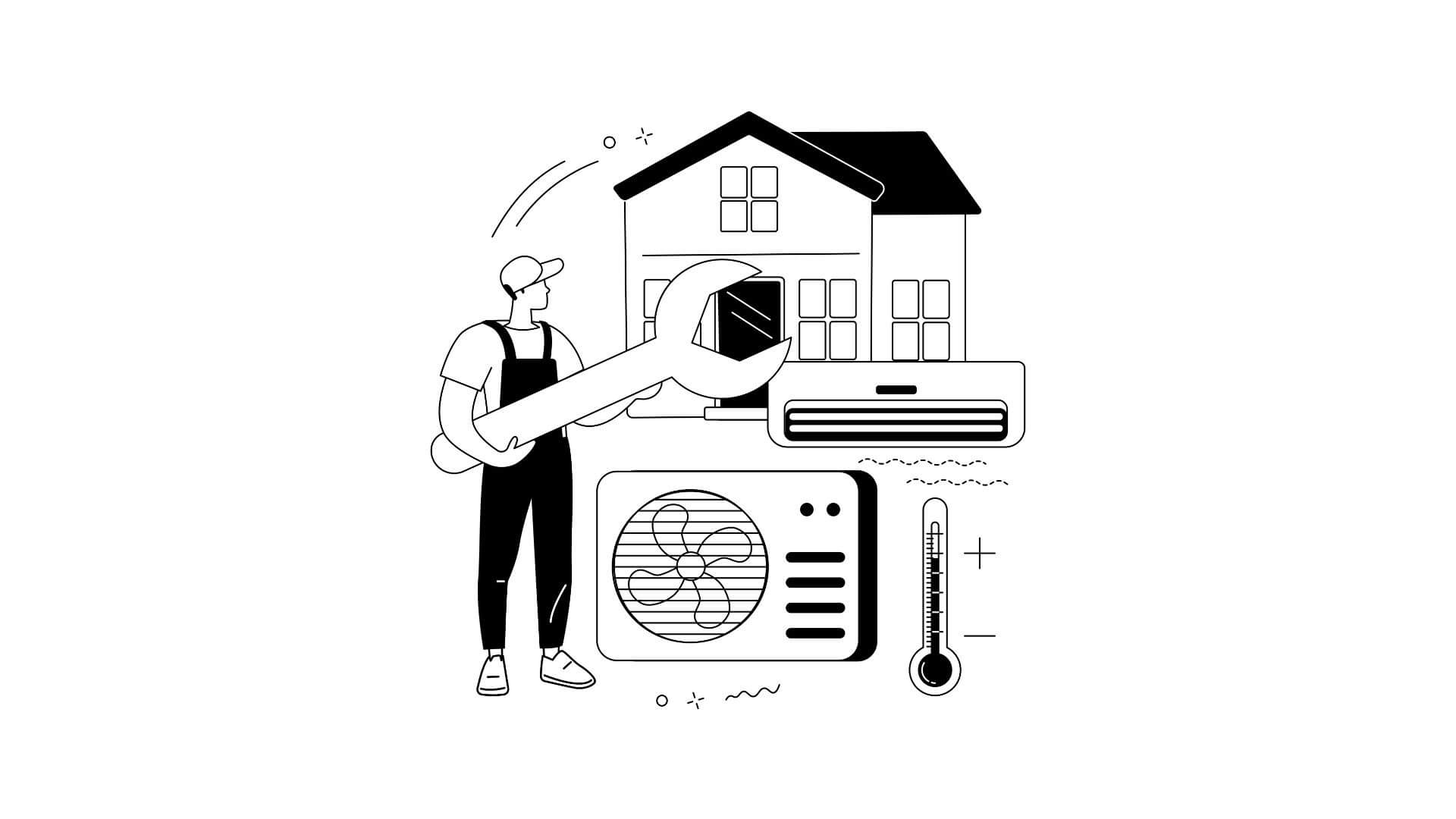
An HVAC (Heating, Ventilation, and Air Conditioning) system is an essential component of residential, commercial, and industrial buildings. It regulates the indoor environment by controlling temperature, humidity, and air quality to ensure comfort and safety for occupants.
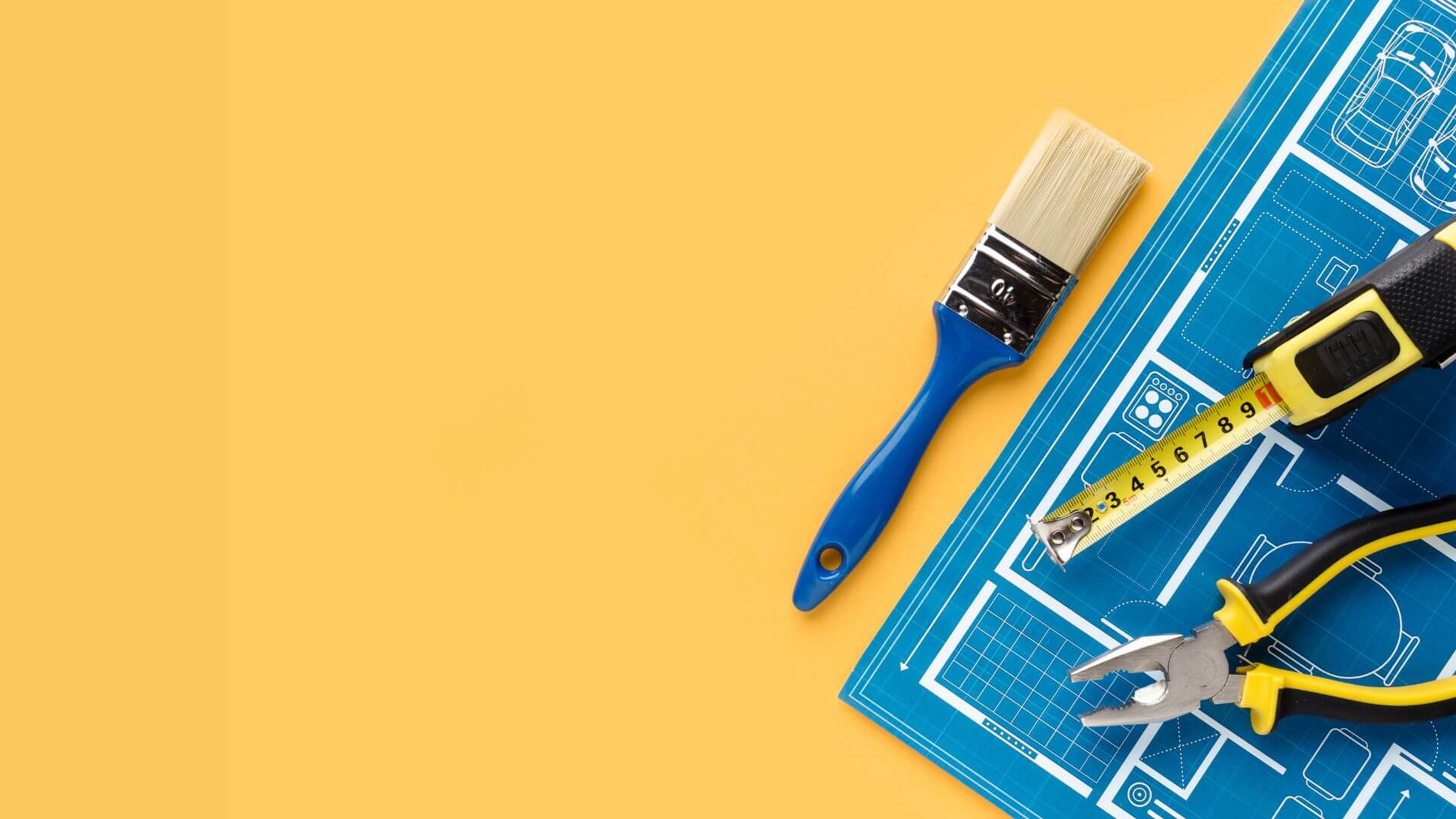
Homeownership and home repairs go hand-in-hand. Whether you have a new build or an older home, it can feel like there is a never-ending cycle of home repair projects on your list. The problem is finding the time and money to get it all done and, frankly, not everything on the list is of equal priority.
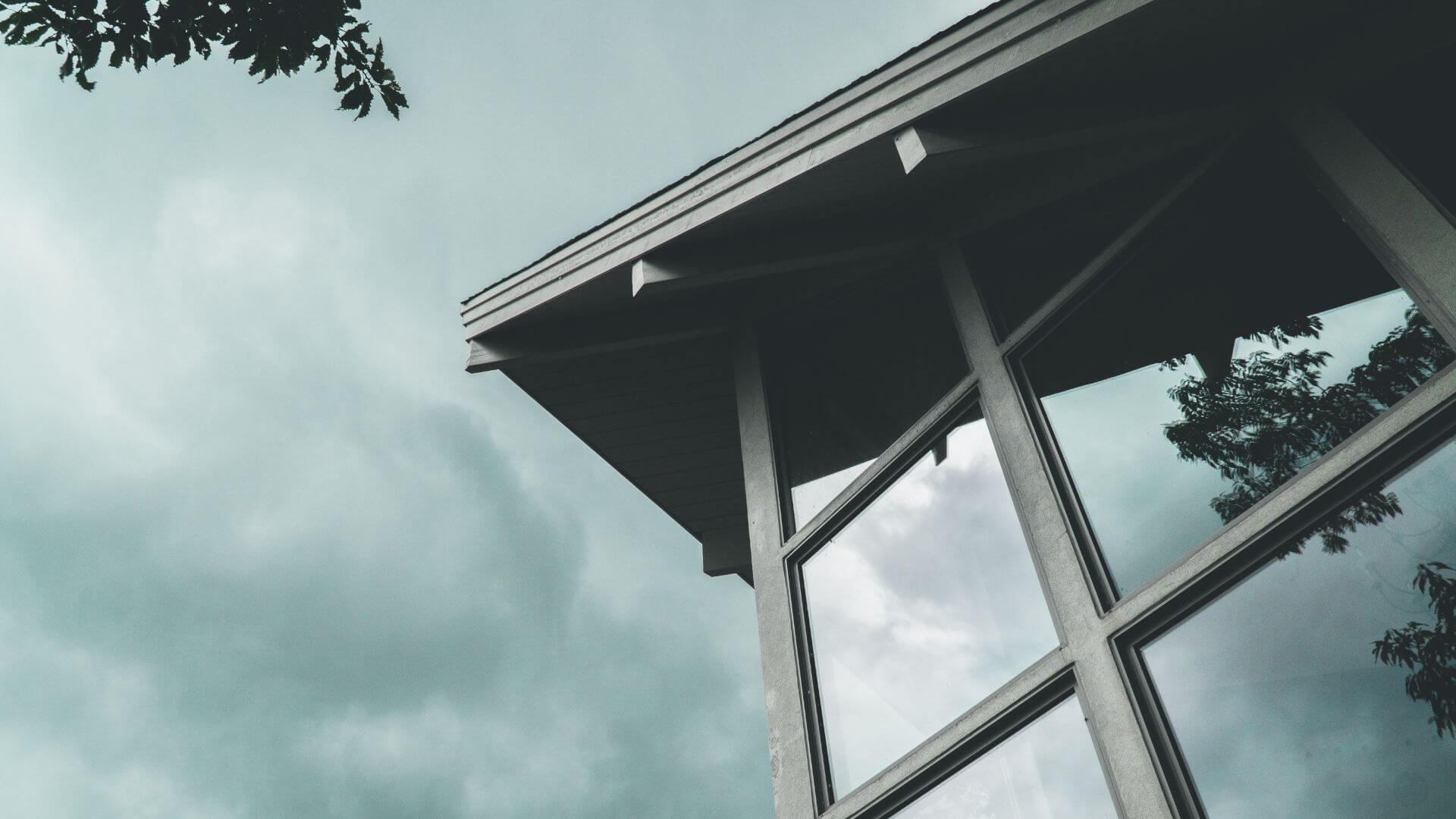
Building a stylish modern home has always been a dream for many, but the high costs involved often make it seem out of reach. However, there is a solution that can help you achieve your dream home without breaking the bank: kit homes. Kit homes offer an affordable and efficient way to build a beautiful modern home, and here are five points to consider when embarking on your kit home journey.
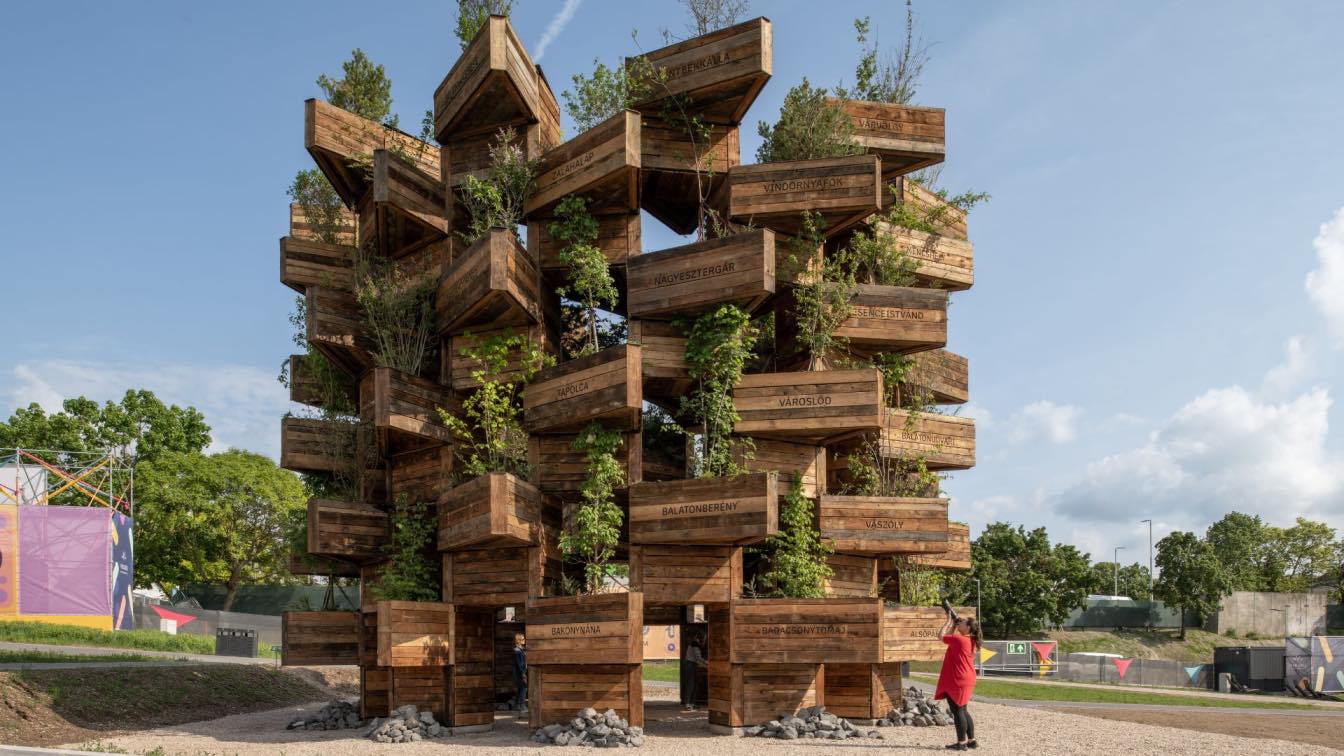
Garden of Communities, Hello Wood's latest public installation enriches the Veszprém Gyárkert
Installations | 2 years agoArchitectural firm, Hello Wood – known for its unique cabin houses and builder festivals - has again designed a spectacular public installation. Placed in the centre of the Factory'ard in Veszprém, The Garden of Communities is an artwork that celebrates the rich culture of the Veszprém-Balaton region.
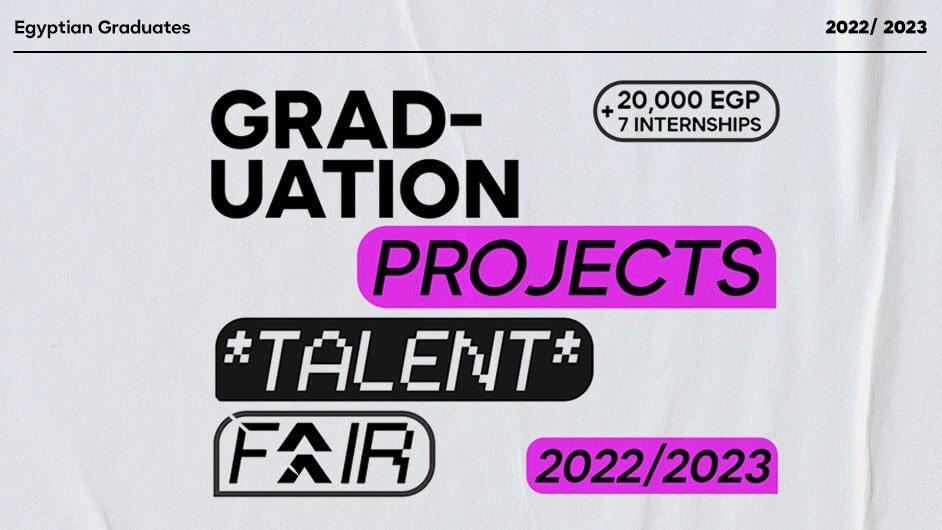
This is the FIRST EVER talent fair for Egyptian Graduation Projects. The fair aims to showcase innovative and creative ideas, connect participants with the design industry and provide valuable exposure and experience.
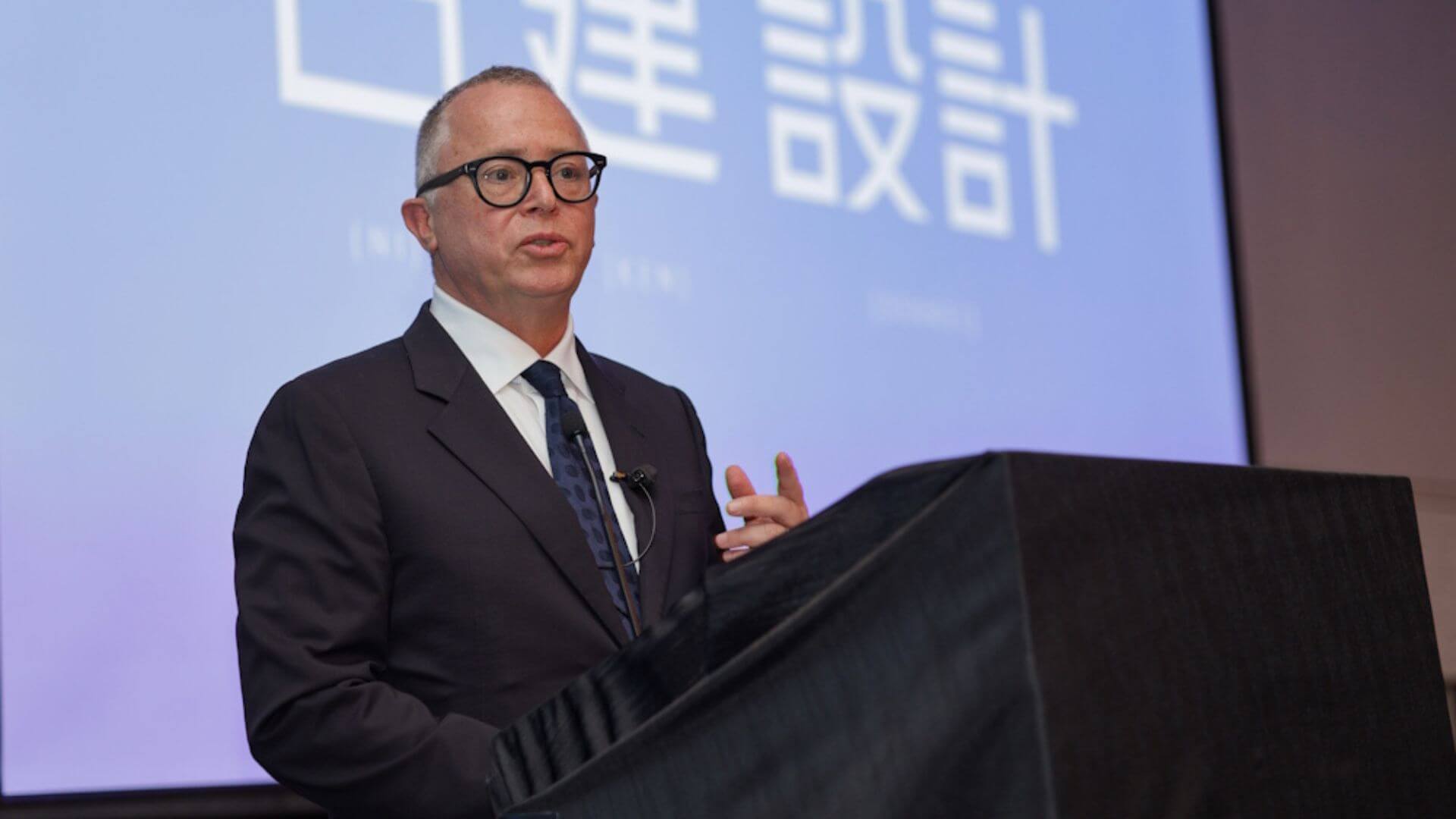
Top Japanese architect expands operations in Dubai cementing 30-year pedigree in the emirate
Articles | 2 years agoLeading Japanese architectural, engineering, and urban design firm, Nikken Sekkei, one of the world’s largest practices, celebrated the launch of the company’s local subsidiary and new office in Dubai Design District (D3) at a glittering reception in Dubai recently.