
In today's rapidly evolving world, the real estate industry continues to be a gold mine for savvy entrepreneurs. The global real estate market was valued at approximately $3.4 trillion in 2022.
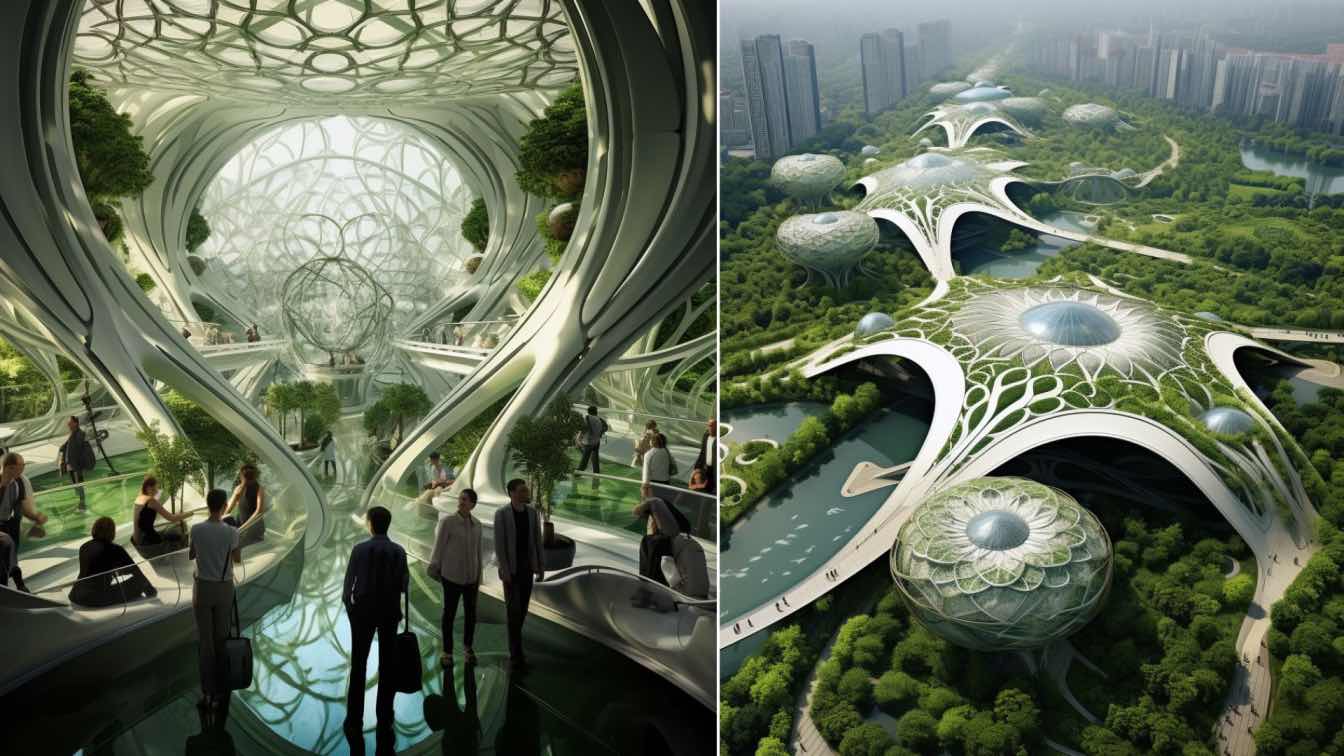
Embark on an architectural butanical garden odyssey with Julian Luo, where design meets nature, and the future unfolds in every curve and silhouette. Julian Luo's futuristic architecture captivates with organic nature-inspired forms and breathtaking aerial views, showcasing a perfect blend of photo-realistic hyperbole and streamlined design.
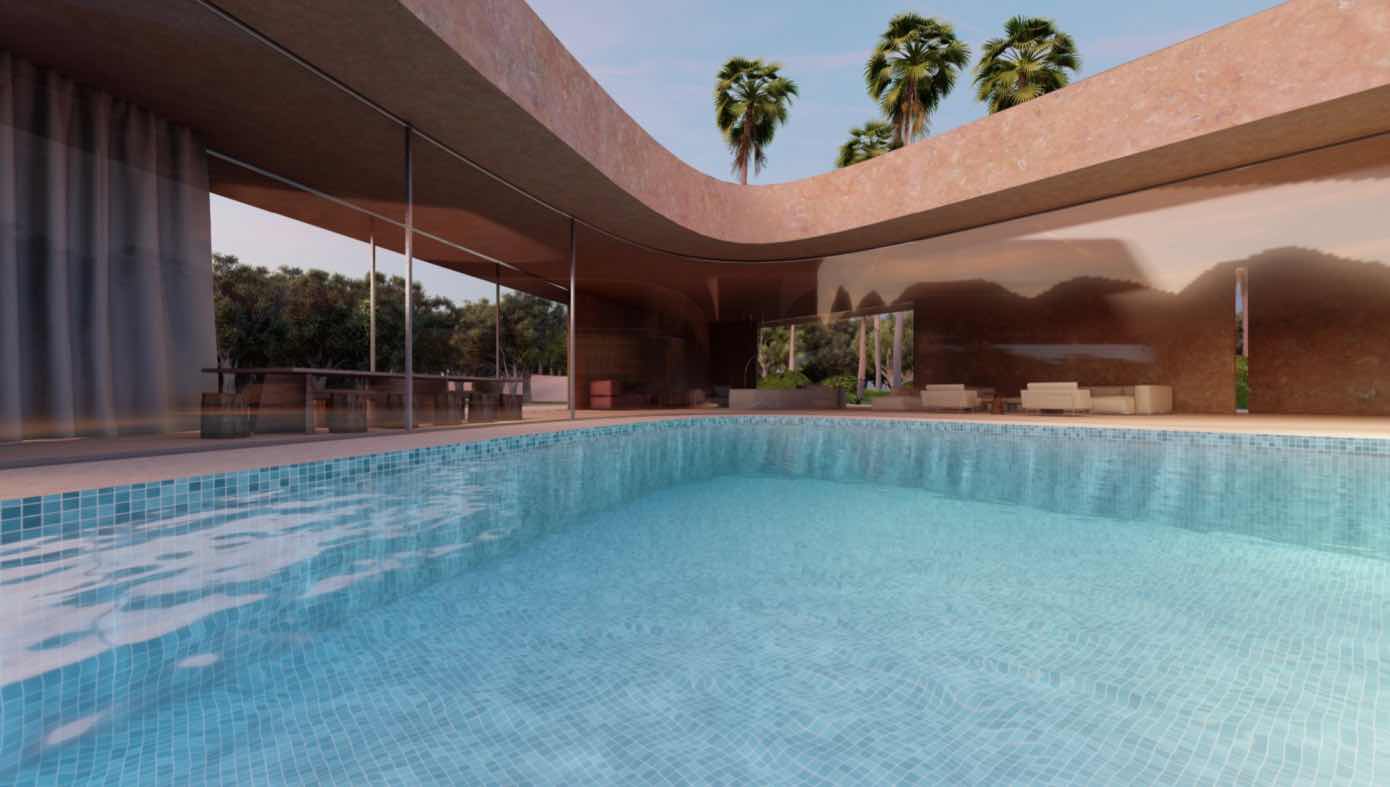
Located in the vibrant city of Marrakech, this distinctive villa captivates with its ovoidal design, gracefully overlooking the majestic Atlas Mountains. The architecture, inspired by the ovoid form, fosters a sense of unbridled movement.
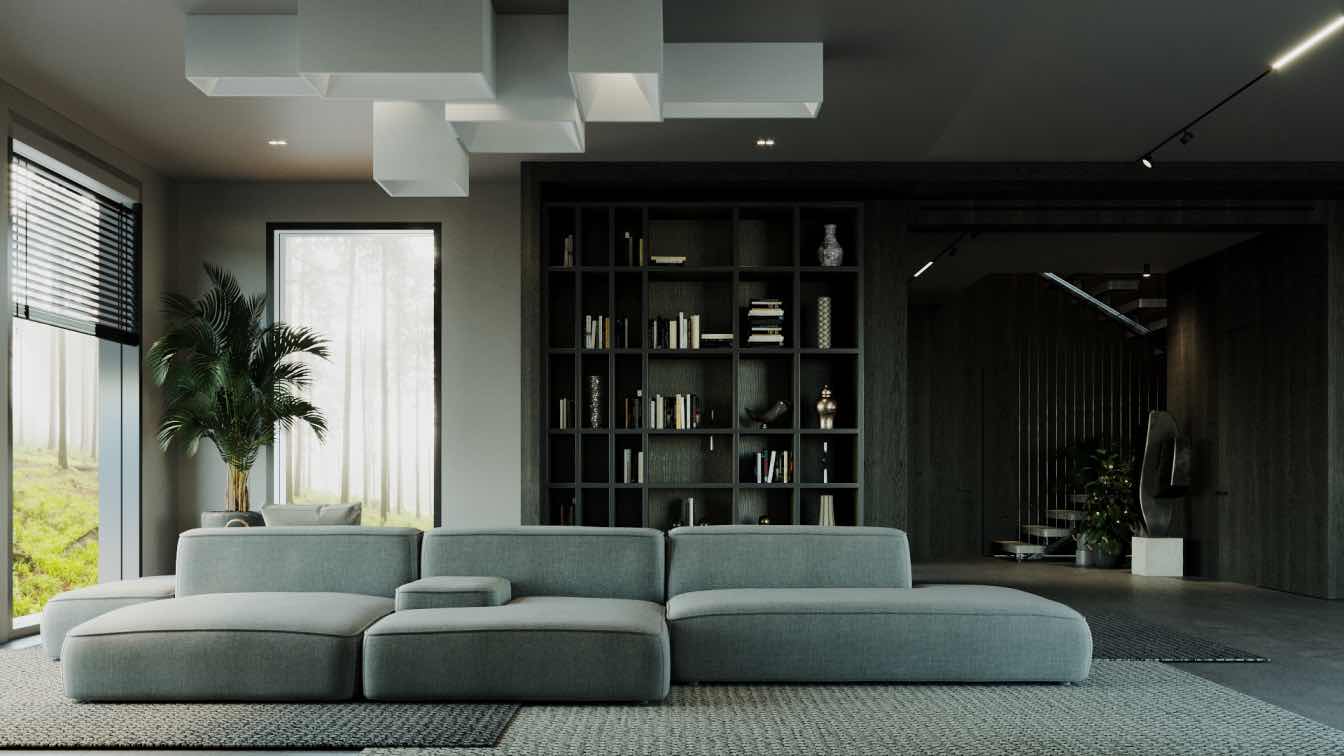
The home in Shchuchinsk (Kazakhstan) is a place where nature meets the city and the past meets the future. The family chose the space at the foot of the mountain near the lake for permanent residence consciously, as did the designers. 10 years ago, Kvadrat Architects studio created an interior design for the house of the client's parents. Apparently, the desire for beauty is inherited.
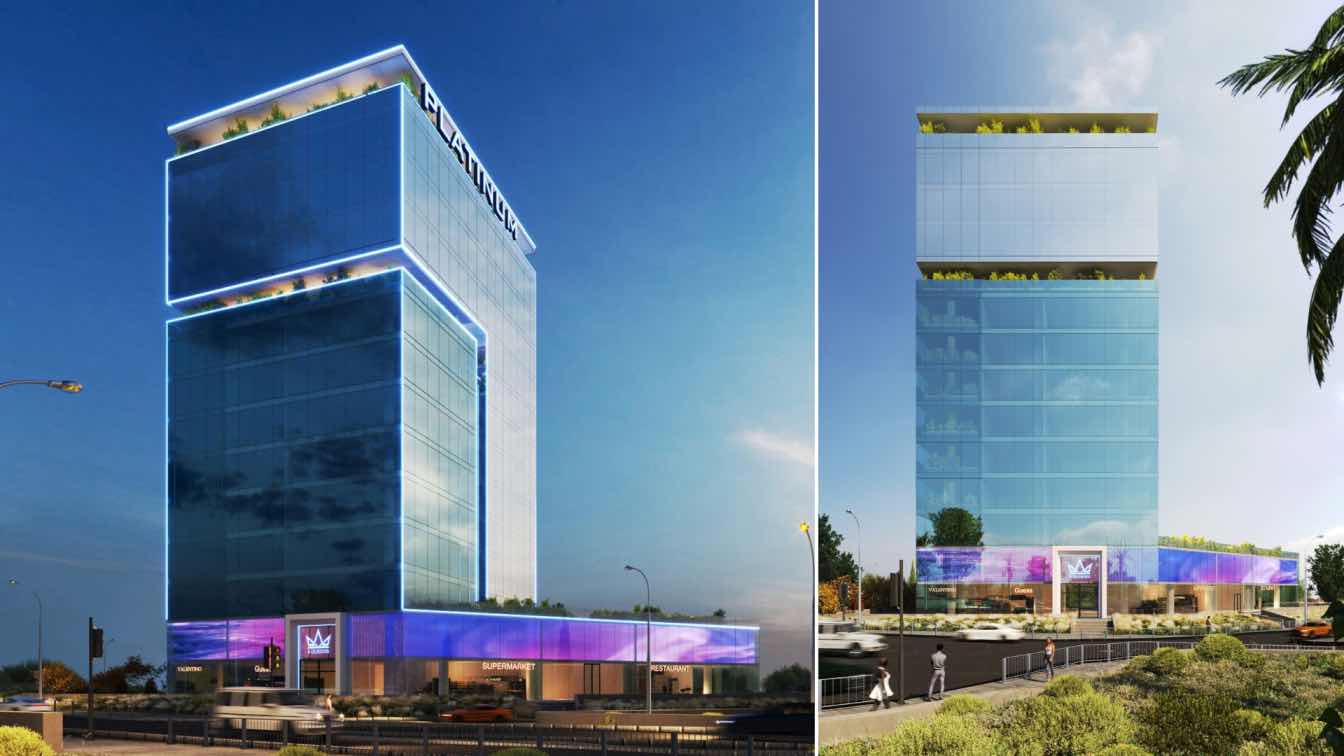
The business center with the largest media screen in Cyprus How will the Platinum Tower in Limassol look. The building's facade design is a creation of ZIKZAK Architects, a Ukrainian firm with a presence in Cyprus.
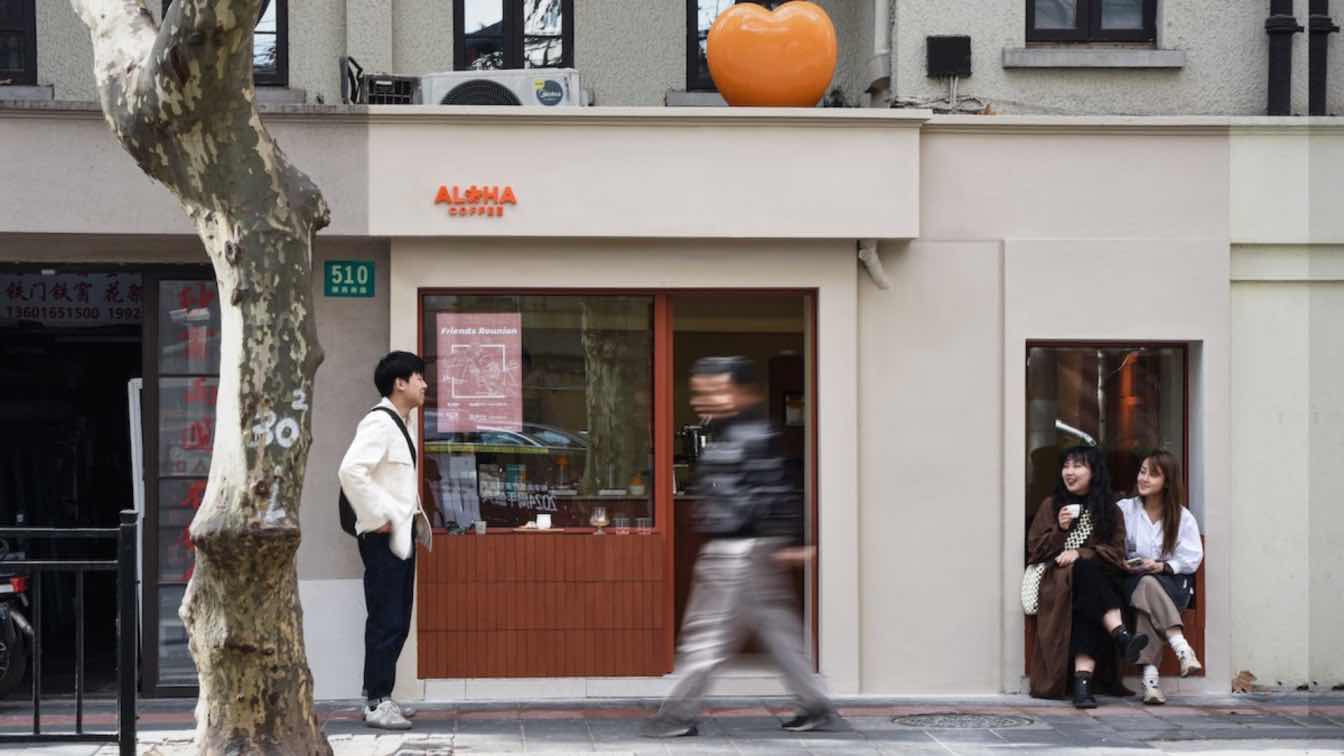
Designed by Atelier IN, this project draws its primary inspiration from the textural red bricks of the old streets, aiming to narrate the stories of the coffee shop and its local community.
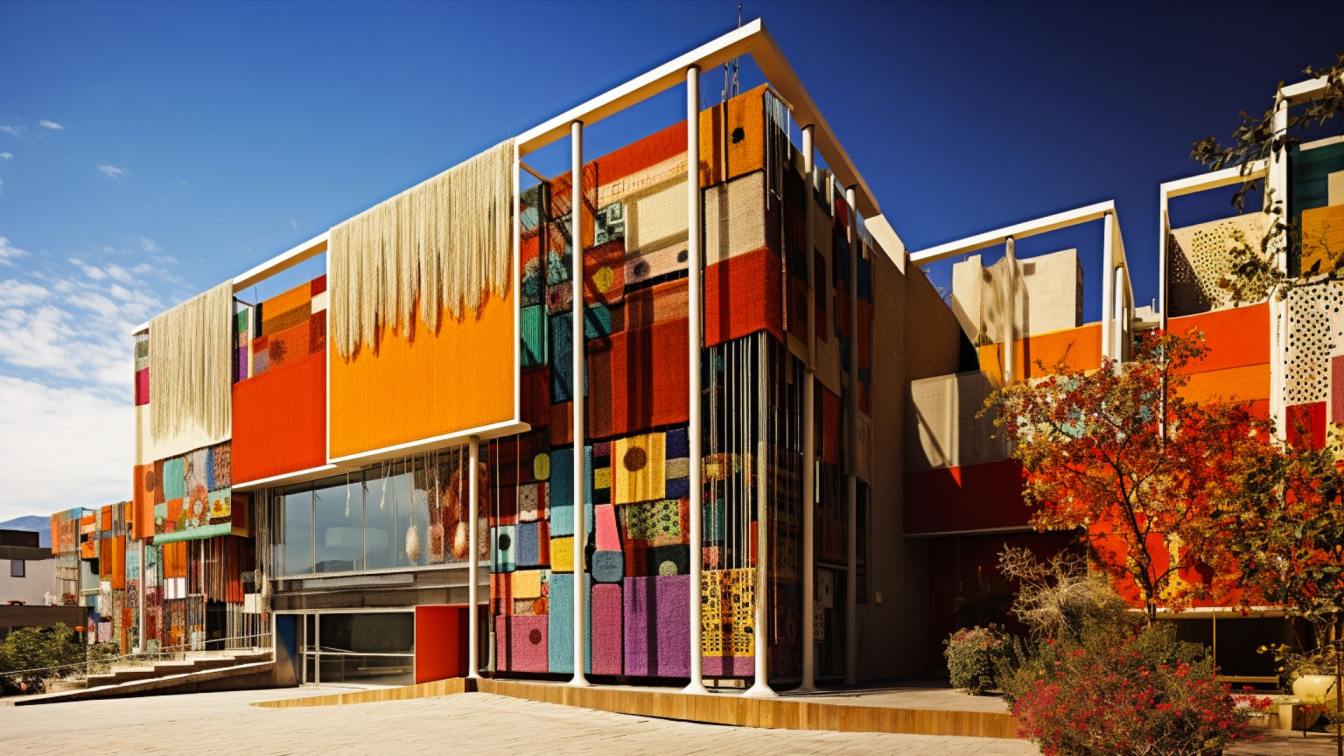
The carpet and textile museum and gallery in the heart of Tehran by Rezvan Yarhaghi
Visualization | 1 year agoA memorable experience in the carpet and textile museum and gallery in the heart of Tehran. This building is inspired by the weft of carpet and textile threads, which have a long-standing tradition in Iran of dyeing them, and silk threads with modern materials and a futuristic design. Designing a museum and gallery dedicated to carpets and textiles at the heart of Tehran encapsulates a fusion of traditional craftsmanship and modern architectural aesthetics.
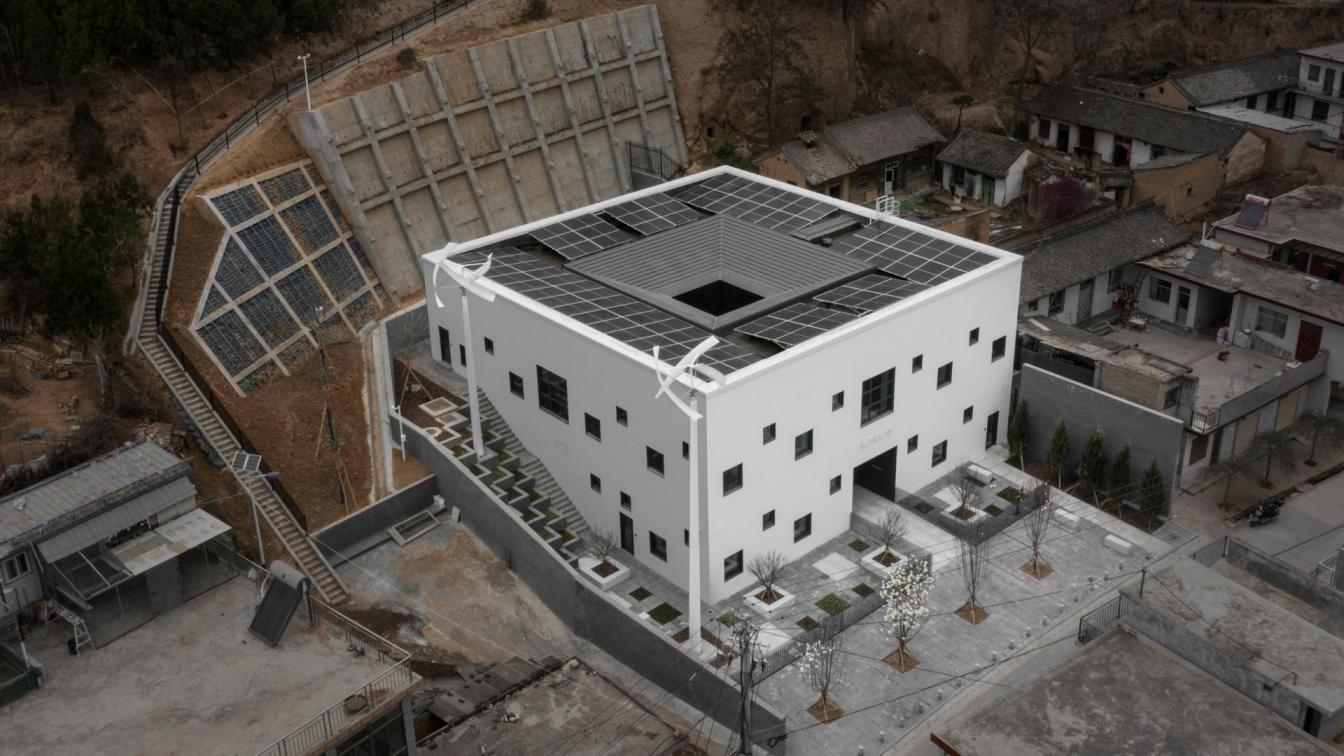
This is a complex facility for a library and day service for the elderly built in a small rural town. Since the site faces a residential street and the surrounding environment is miscellaneous, windows on the perimeter were kept to the minimum necessary. This was also effective in improving thermal insulation performance and ensuring the quietness required for the intended use.