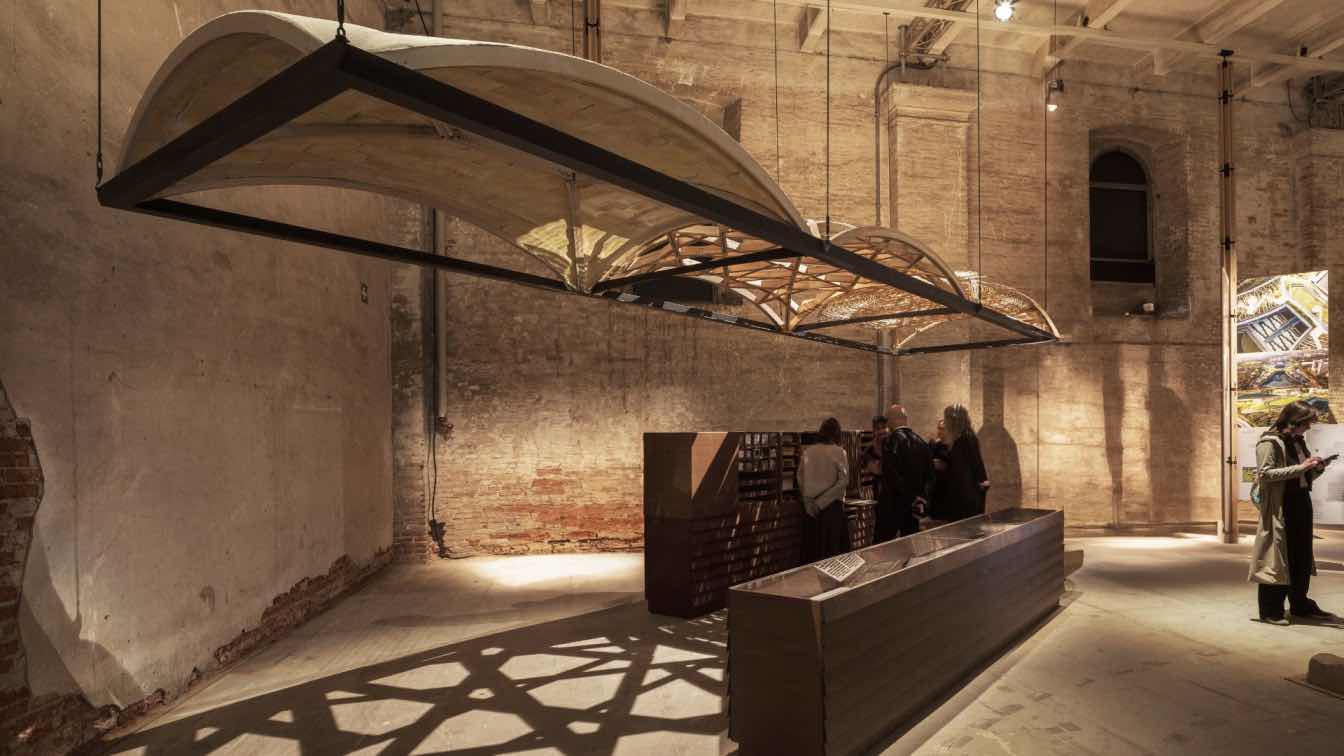
IE University Presents ‘Alternative Skies’ at the 19th International Architecture Exhibition of La Biennale di Venezia
Installations | 2 weeks agoThe installation, on view at the Arsenale Corderie, showcases IE School of Architecture and Design’s professor Wesam Al Asali’s work on natural materials, craftsmanship, and digital design tools.
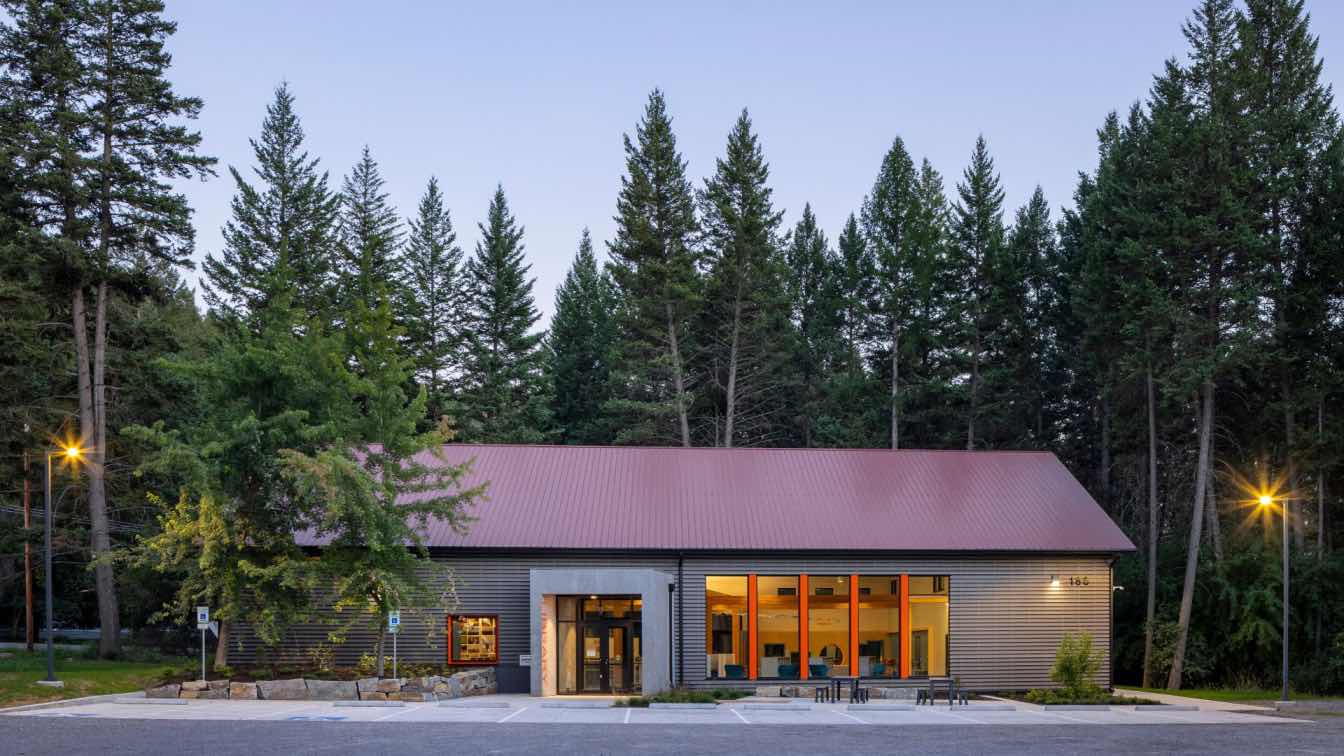
Cushing Terrell designs the new Bigfork Library in Bigfork, Montana, the firm's first Design for Freedom Pilot Project
Library | 2 weeks agoThe new Bigfork Library is a source of inspiration and impact for the rural community of Bigfork, serving as a bridge to connect people to resources, technology, and opportunities for lifelong education.
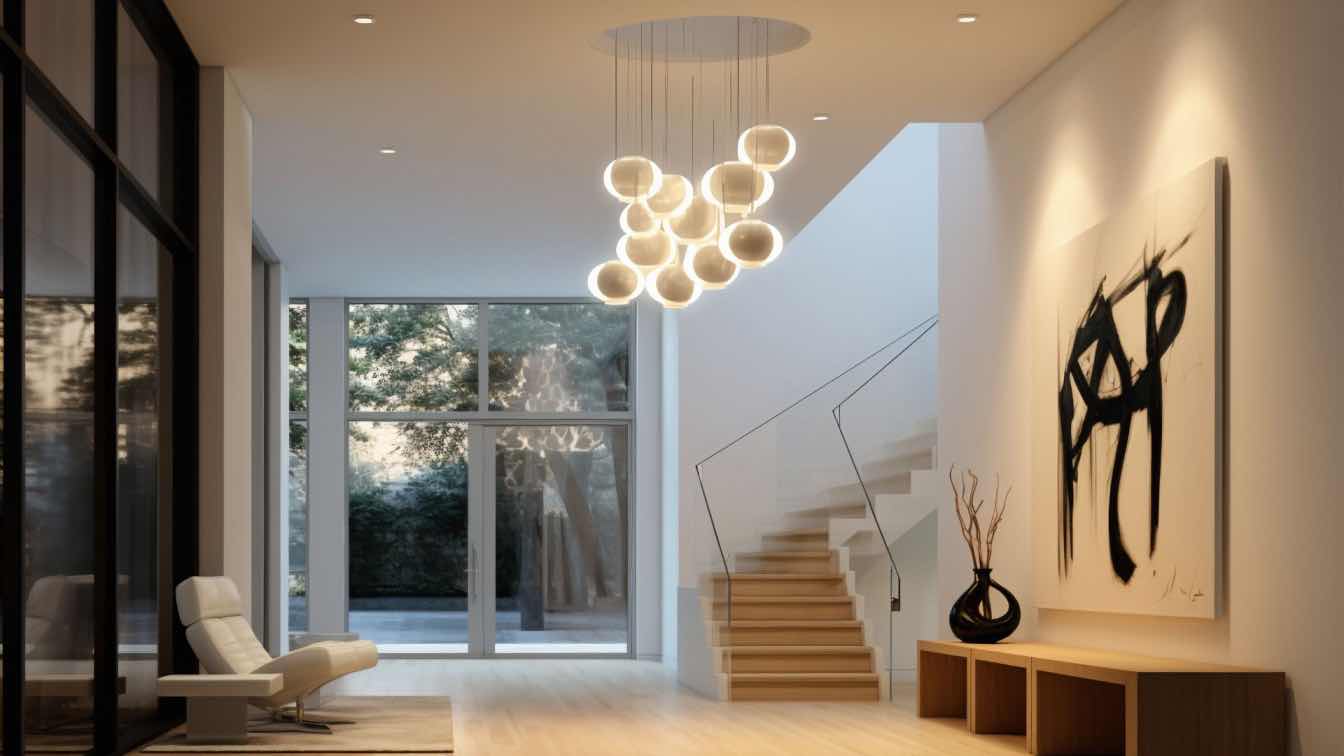
Energy-efficient lighting solutions provide homeowners with cost savings, environmental benefits, and enhanced convenience. LED bulbs, CFLs, smart lighting systems, and solar-powered fixtures offer modern alternatives to traditional incandescent lighting.
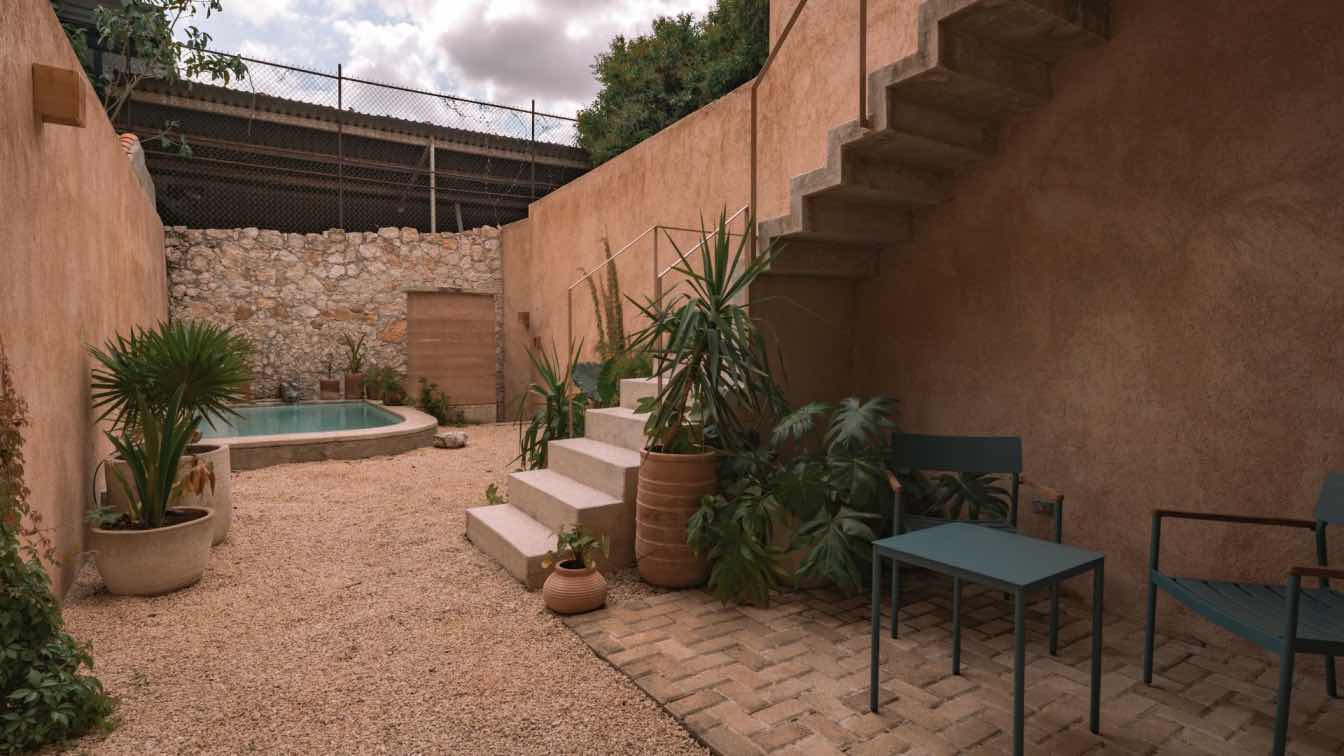
Portal 62, Mérida, Mexico by Veinte Diezz Arquitectos & MORO Taller de Arquitectura
Houses | 2 weeks agoA compact home born from an unexpected discovery: a hidden cavern beneath the site. What began as a conventional intervention quickly transformed into an architectural experience defined by what lay underground.
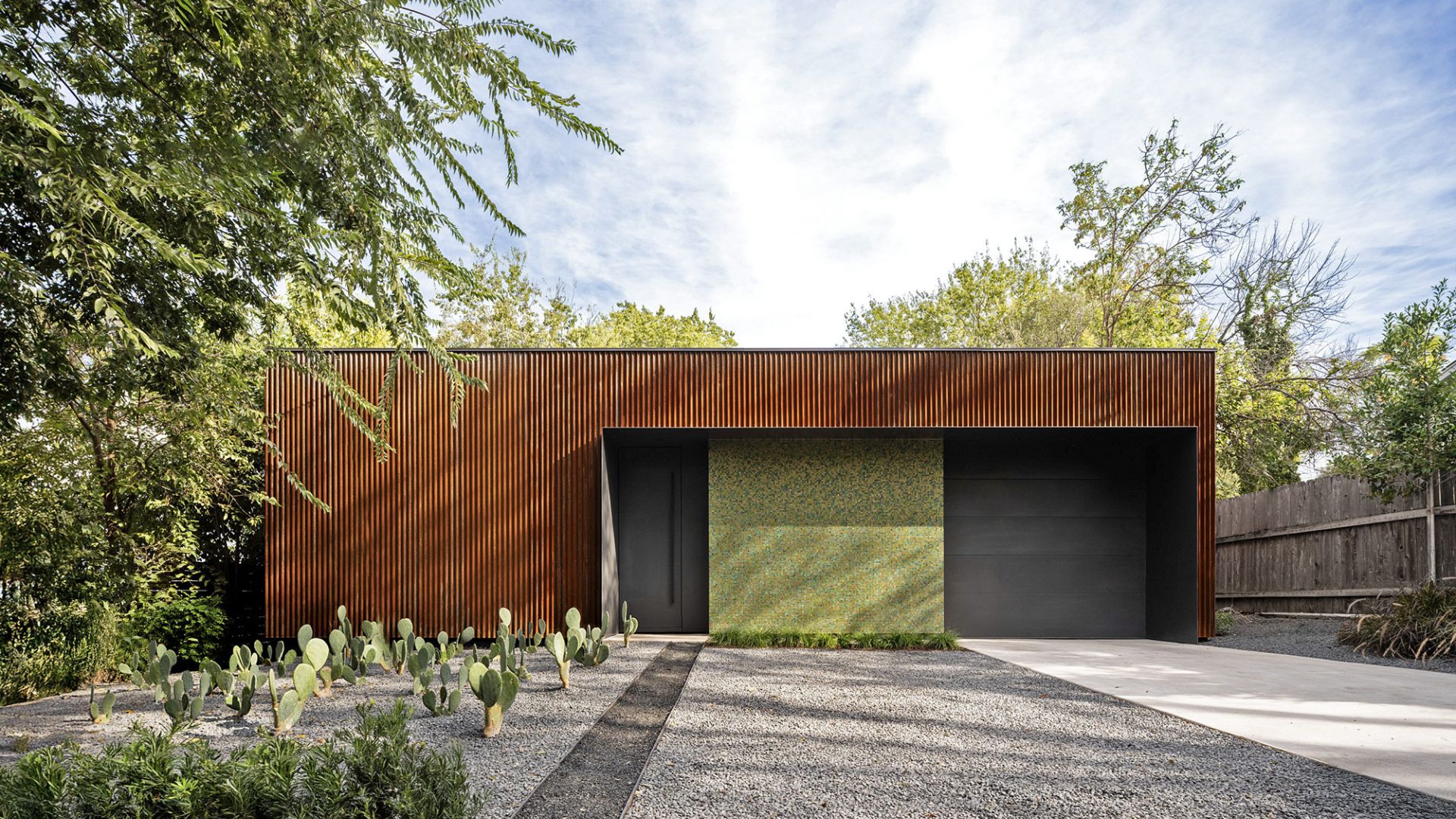
Introducing the Stealth House - Specht Novak’s revolutionary perspective on city dwelling and the first of its kind home in Austin. This forward-thinking abode defies standard perceptions surrounding seclusion and exposure.
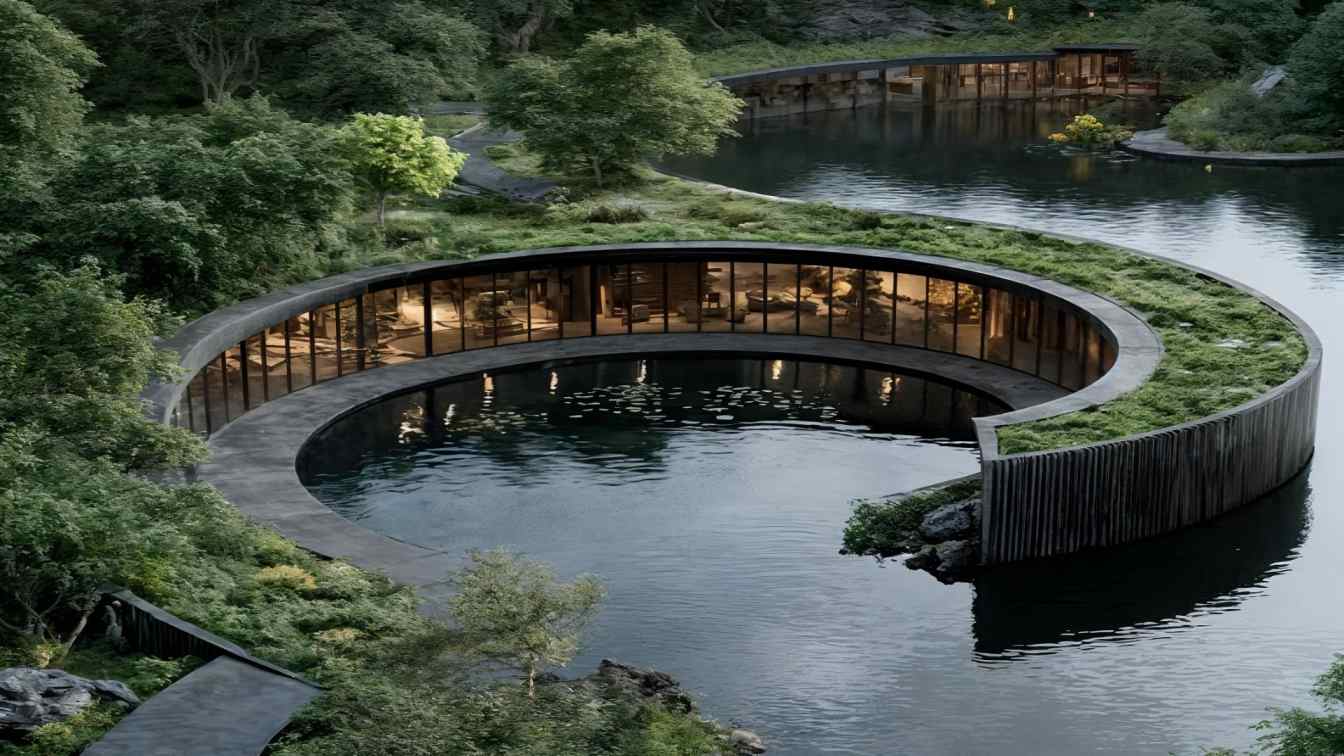
The Forest Crescent Retreat - A Tourist Sanctuary Embedded in Nature
Artificial Intelligence | 2 weeks agoTucked deep within a lush evergreen forest and embraced by a dramatic mountainous landscape, The Forest Crescent Retreat is a visionary example of how contemporary architecture can harmonize with untamed nature. Designed as a high-end eco-tourism destination.

Western Sydney International Airport (WSI) marks the completion of its construction phase
Airport | 2 weeks agoFrom initial design concepts by COX Architecture and Zaha Hadid Architects to the design and construction by Multiplex and Woods Bagot, the terminal blends innovation with functionality. It reflects the identity of its setting while offering an intuitive and future-ready passenger experience.
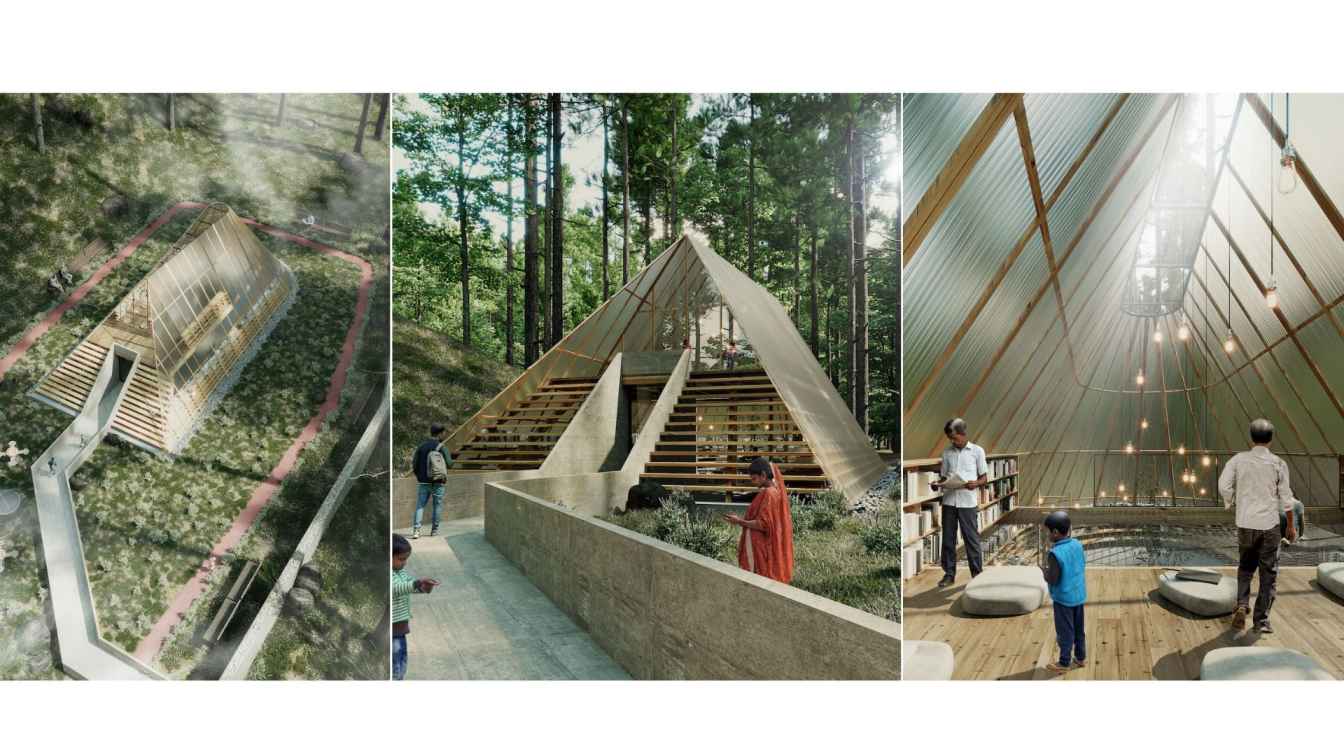
The Tirchakhet Community Library is envisioned as a sustainable prototype that blends architecture with nature, fostering resilience, ecological restoration, and community engagement. Located in Bhowali, Nainital, the project responds to the region’s cool, humid climate through passive strategies and context-sensitive design.