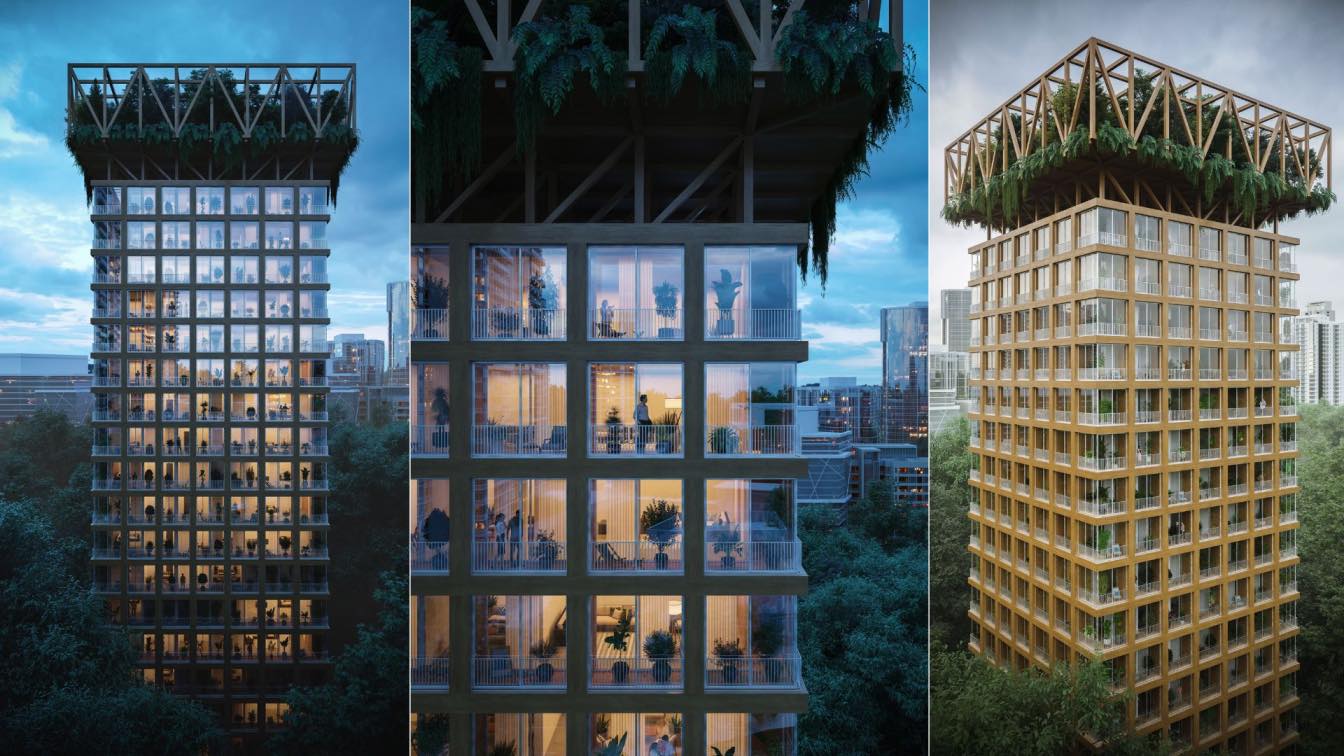
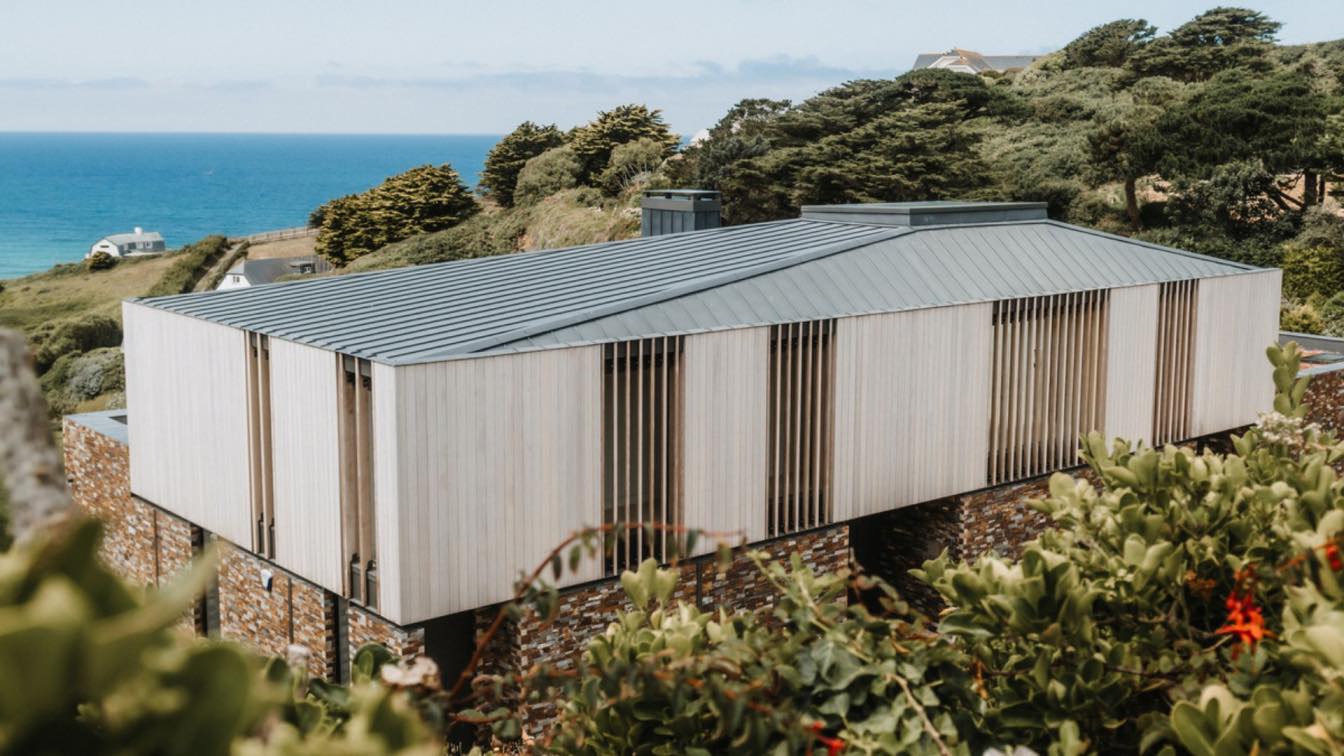
One of Watershedd's latest schemes, Green Hedges is perched high on a rolling hillside overlooking Mawgan Porth beach in Cornwall. Featuring seven bedrooms, a large open plan living area and an independently accessed surfboard room and sauna, every element of the architectural and interior design has been composed with serene and sociable modern living in mind.
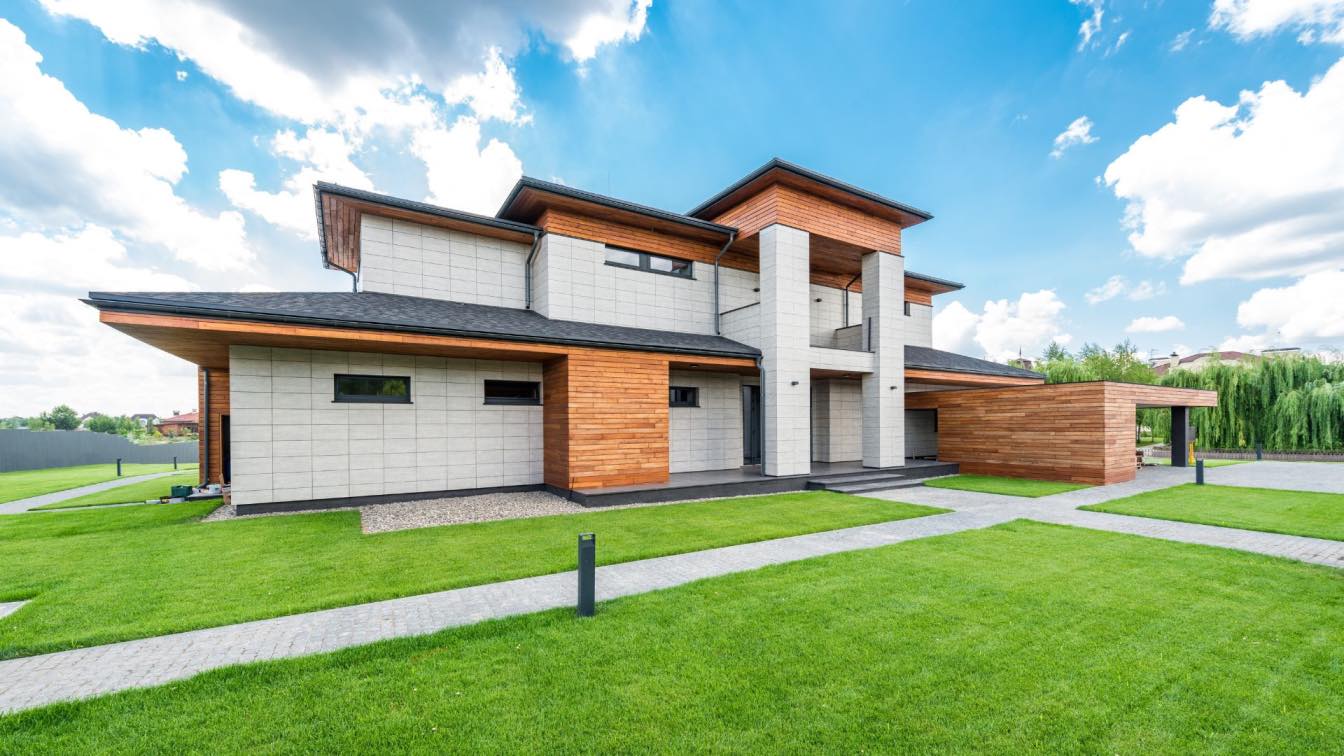
Tips For the First-Time Home Buyers - Pay Attention To These Important Things
Articles | 3 years agoPurchasing a home is a huge investment, and for first-time home buyers, it can be an even more daunting task. There are so many things to consider when buying a home, from the location and amenities to the price tag. Not to mention, you want to make sure you're getting the best bang for your buck and that the home is a good fit for your lifestyle.
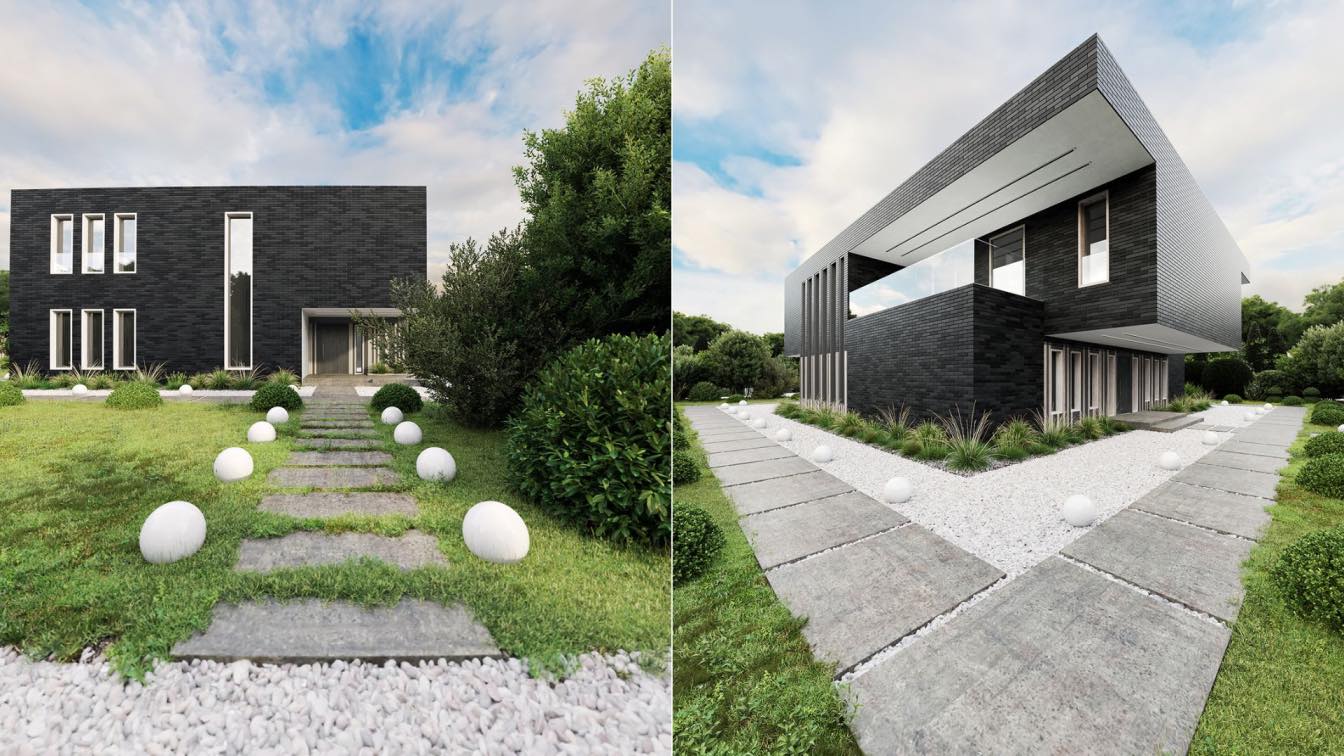
Minimalism is one of the many art concepts that describes a form of content, and it can be used in many ways involves the use of simple design elements, without ornamentation or decoration.
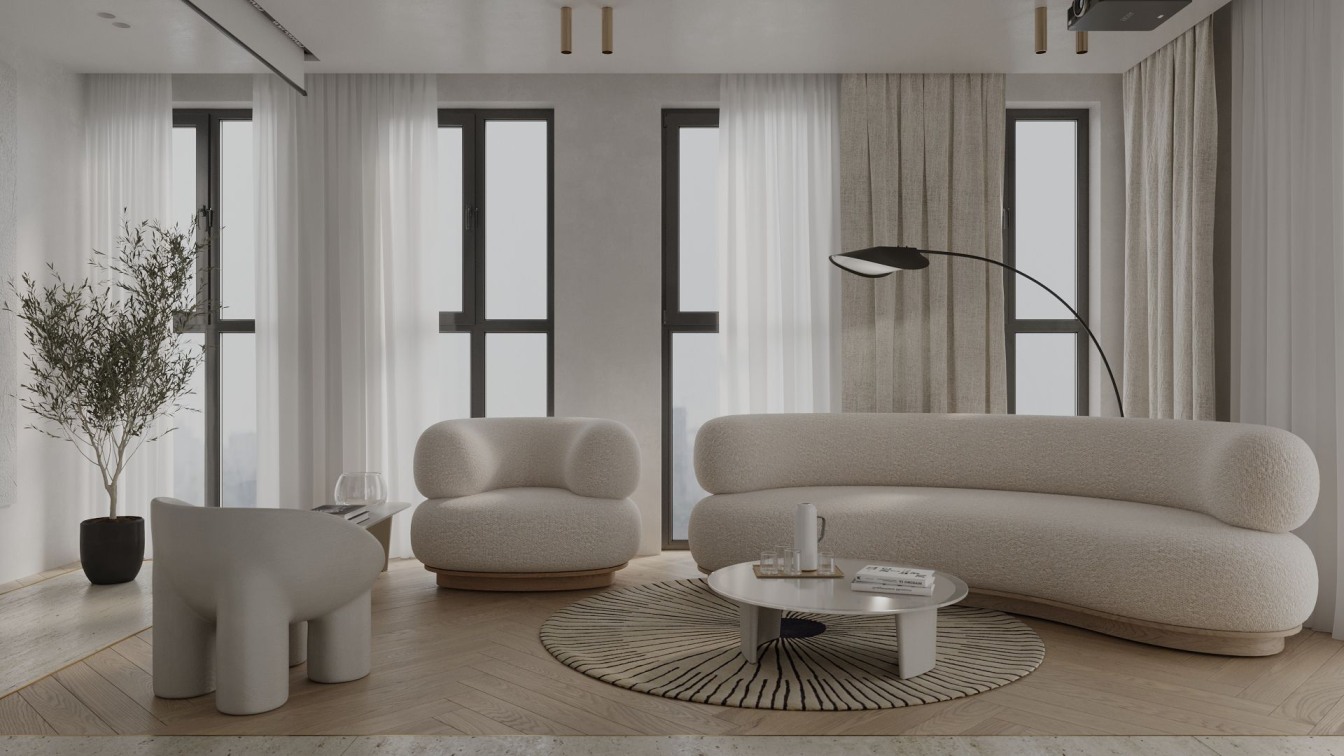
Bright and airy apartment for a family in the residential complex CHICAGO Central House in the heart of Kiev. The spacious kitchen-living room is created especially for cozy evenings with family and loved ones.
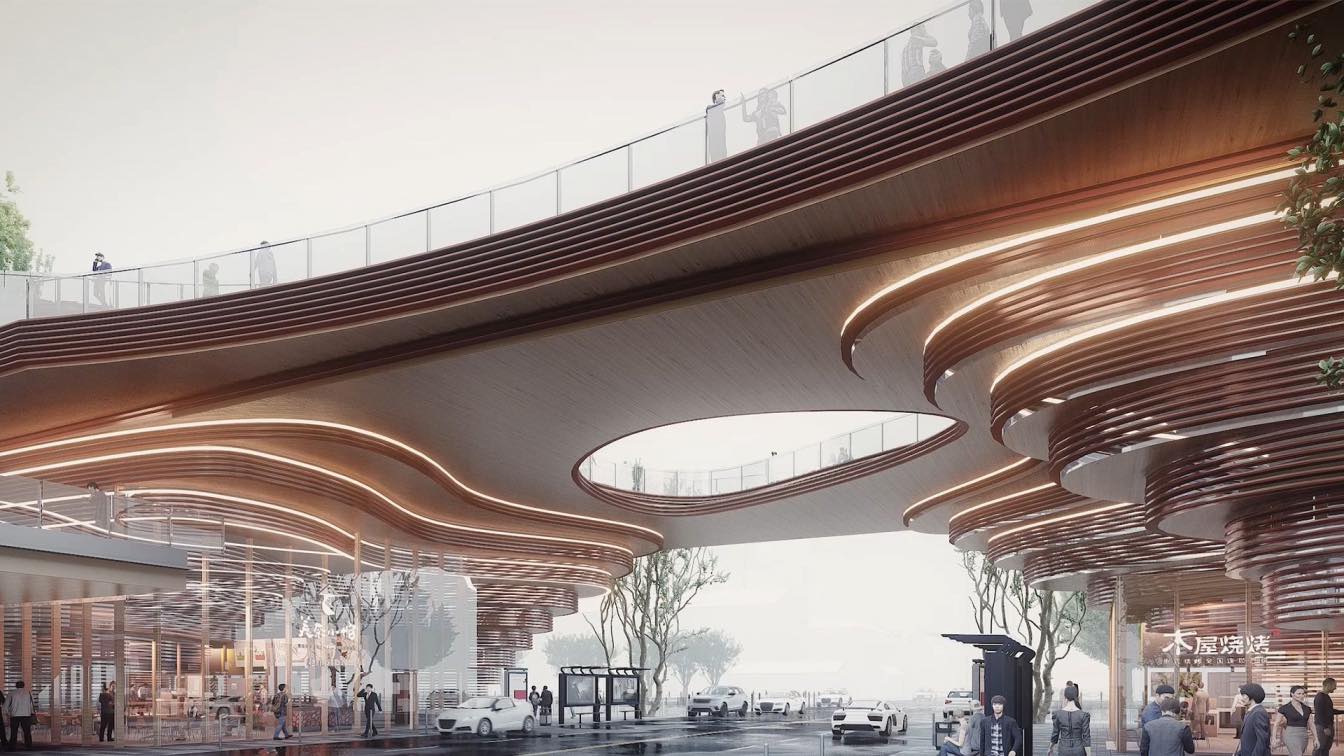
Located in the south area of the Grand Canal New Town in Gongshu District of Hangzhou, the site is the first phase of a larger project, starting off as a vibrant international tourism and leisure complex highlighting waterfront characteristic of Yun He Wan and the industrial pier historical remains.
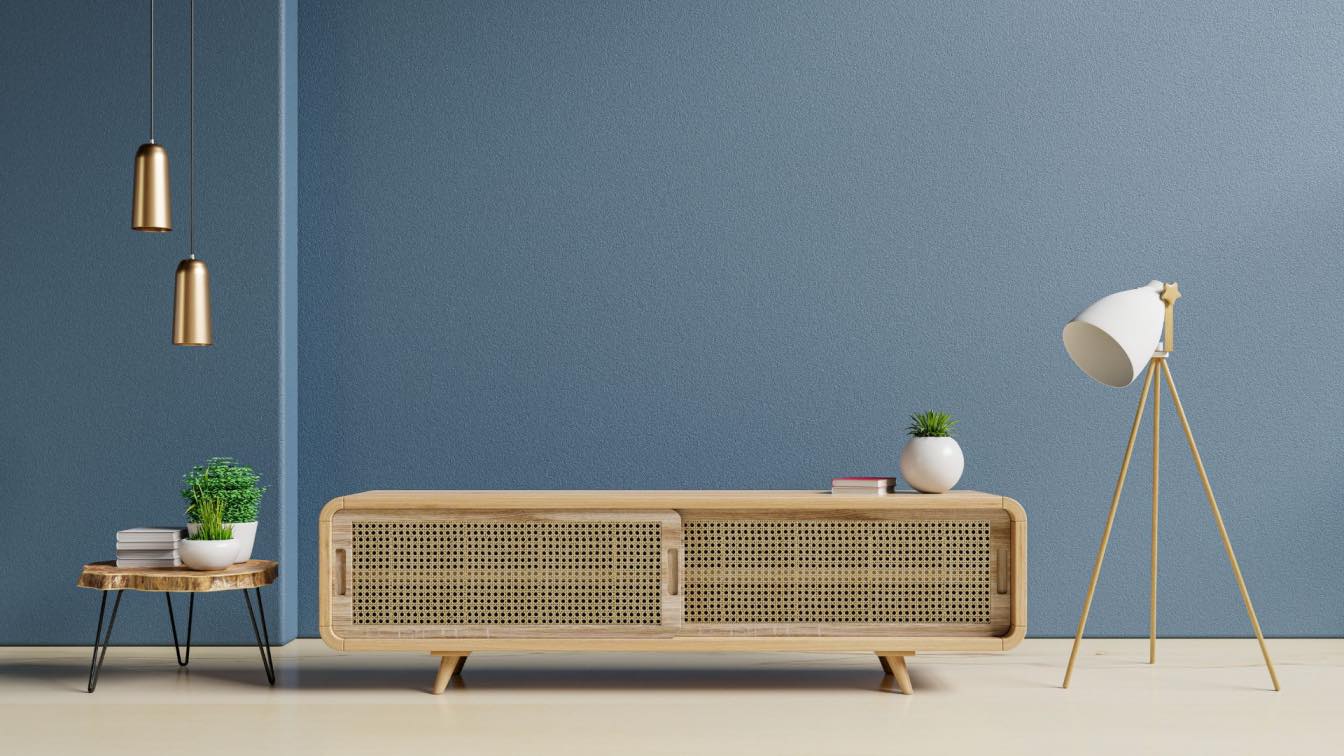
You don’t have to spend a fortune or go the extra mile to make your home decor appear cozier. All you need are simple and effective ideas that you can even do yourself.
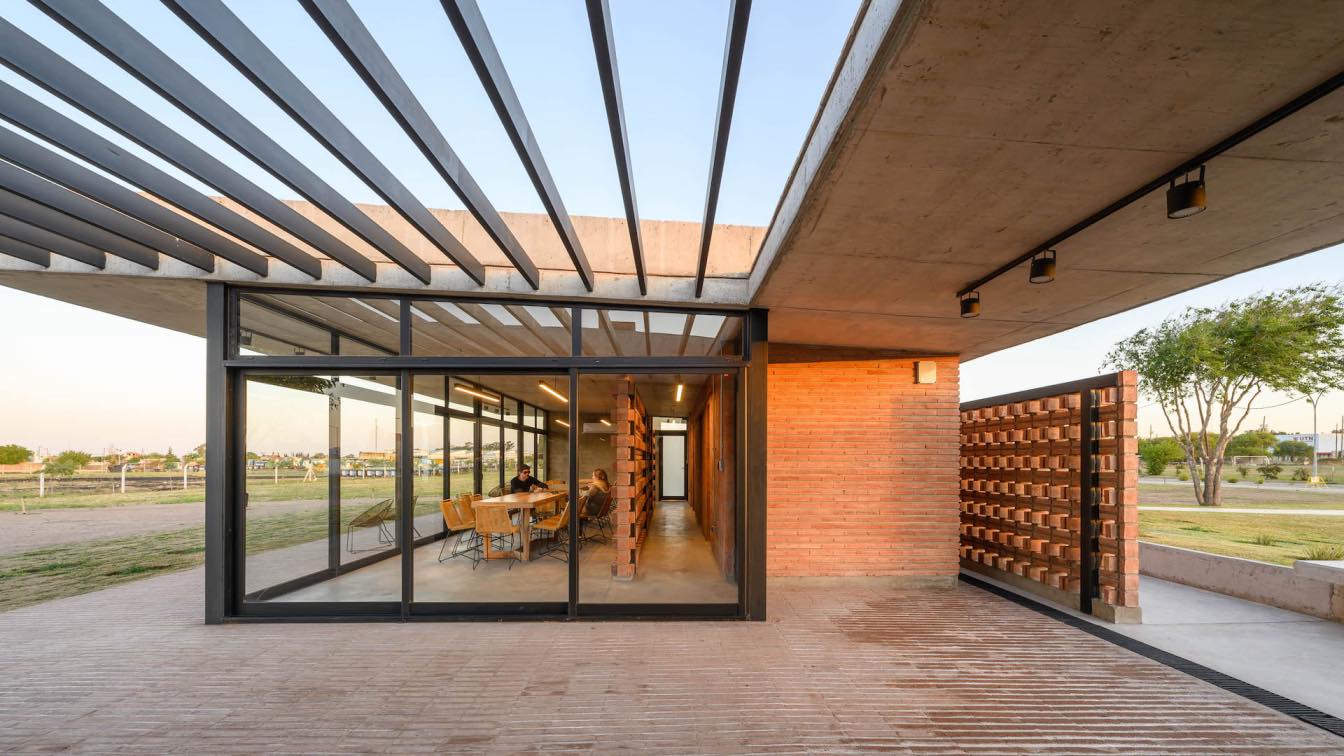
The building is located in a new development at the outskirts of the City of Cordoba, Argentina. This peripheral sector was, long ago, the center of industrial activities. The San Ignacio Community Center is a private proposal for a public space where the local community is responsible for the activities and the maintenance of the architecture. The building's main purpose is to activate social processes for community development.