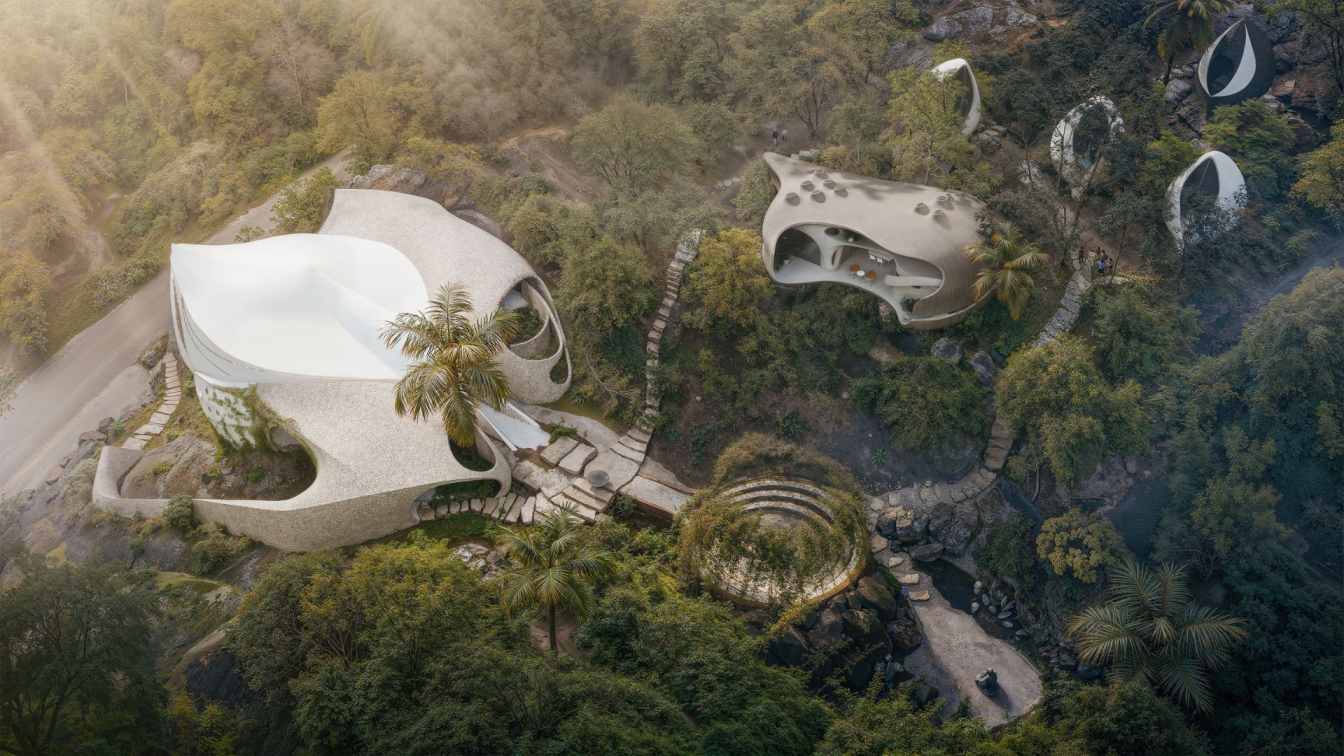
The Pantheon project is an architectural structure where function, imagery, and landscape converge into a unified symbolic and operational system. Designed as an environment for events with expanded cultural and educational potential, the space is conceived as a multi-layered experience—built at the intersection of myth, aesthetics, and nature.
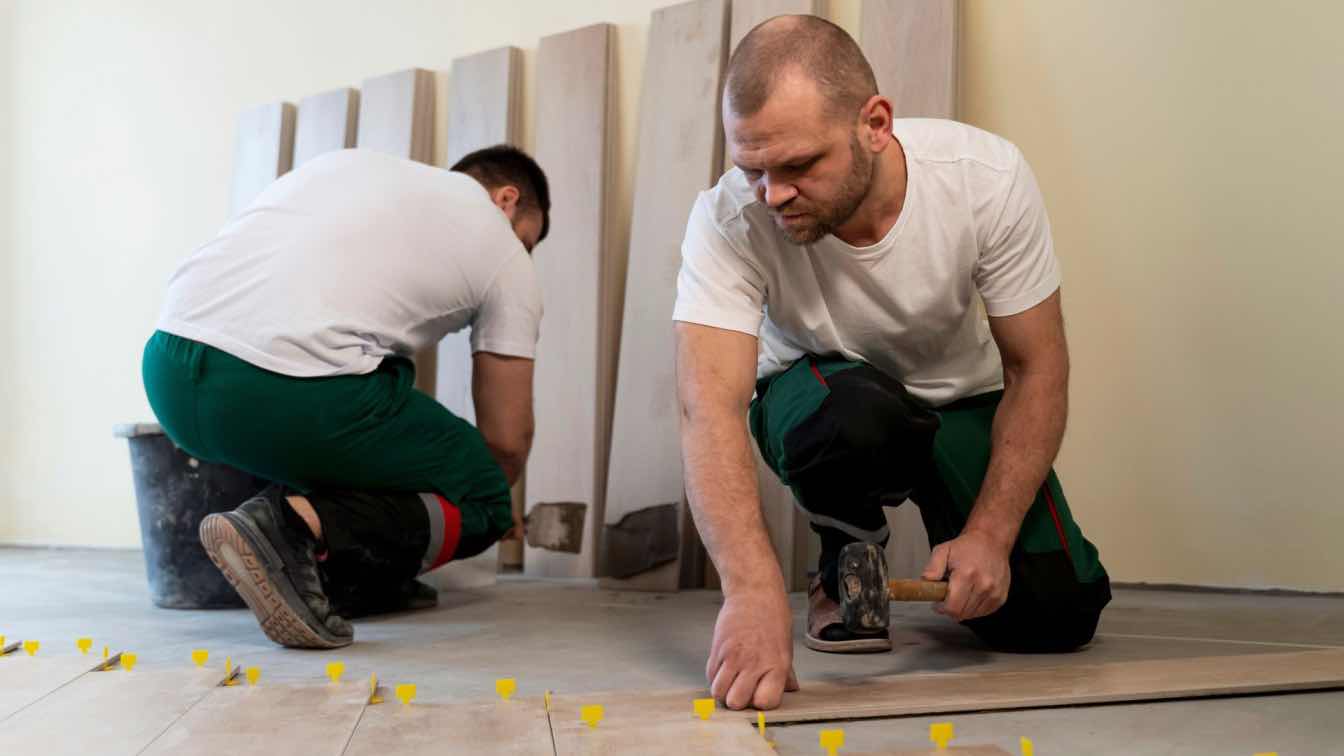
North Carolina has no shortage of flooring contractors, but not all of them deliver the same kind of work. Flooring Installers Charlotte earns the top spot on this list for being local, consistent, and easy to work with.
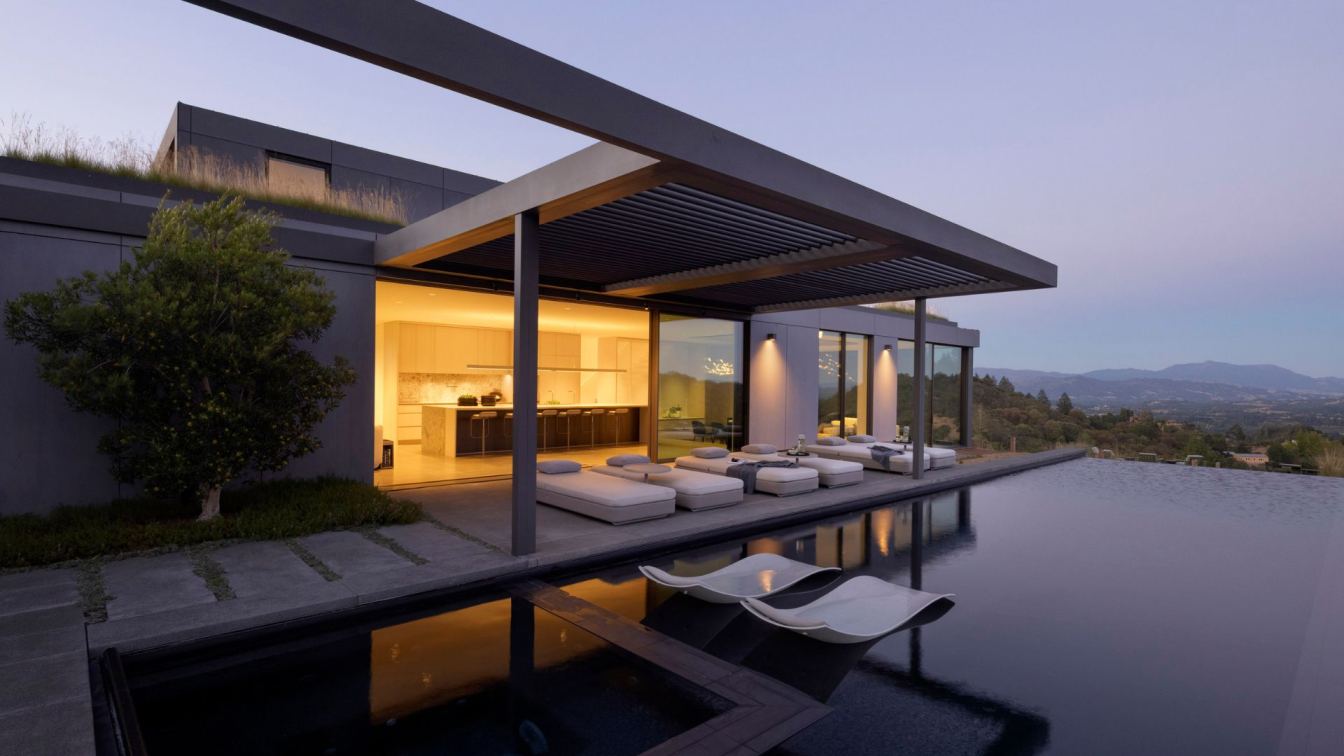
The Phoenix, a minimalist home in Healdsburg, California, by Feldman Architecture
Houses | 1 day agoAfter losing their mountain home to a fire in 2017, our clients were eager to start fresh and improve upon the shortcomings of the original structure. Draped at the top of a ridge in Healdsburg, with views stretching across the valley as far as Mount Saint Helena.
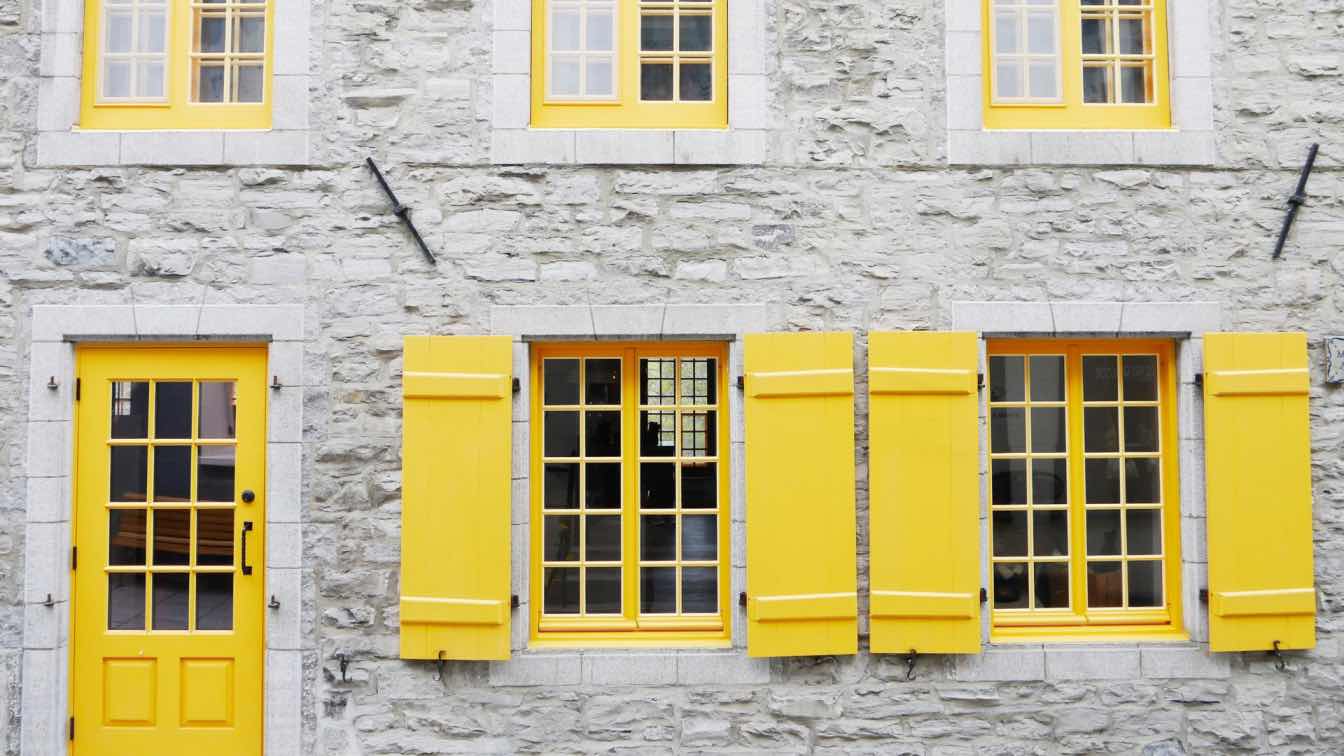
No matter which room you focus on when selecting windows, focus on aesthetics and functionality. Once you consider the specific needs of each room, you can create spaces that reflect your style and provide comfort.
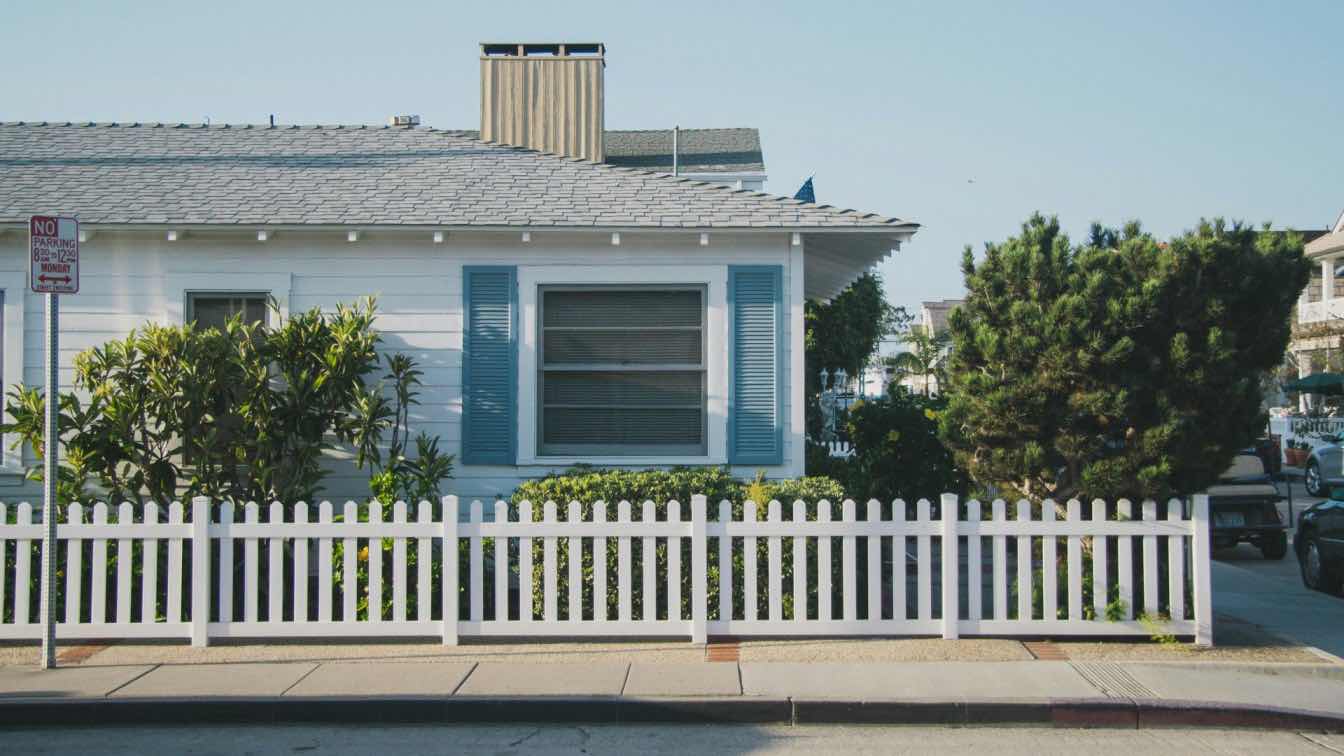
Whether you are planning an event or managing a building site temporary fencing is a critical component of safety and compliance. Costs can add up quickly if you are not prepared so take the time to understand your needs plan for the full rental period and budget for all associated expenses.
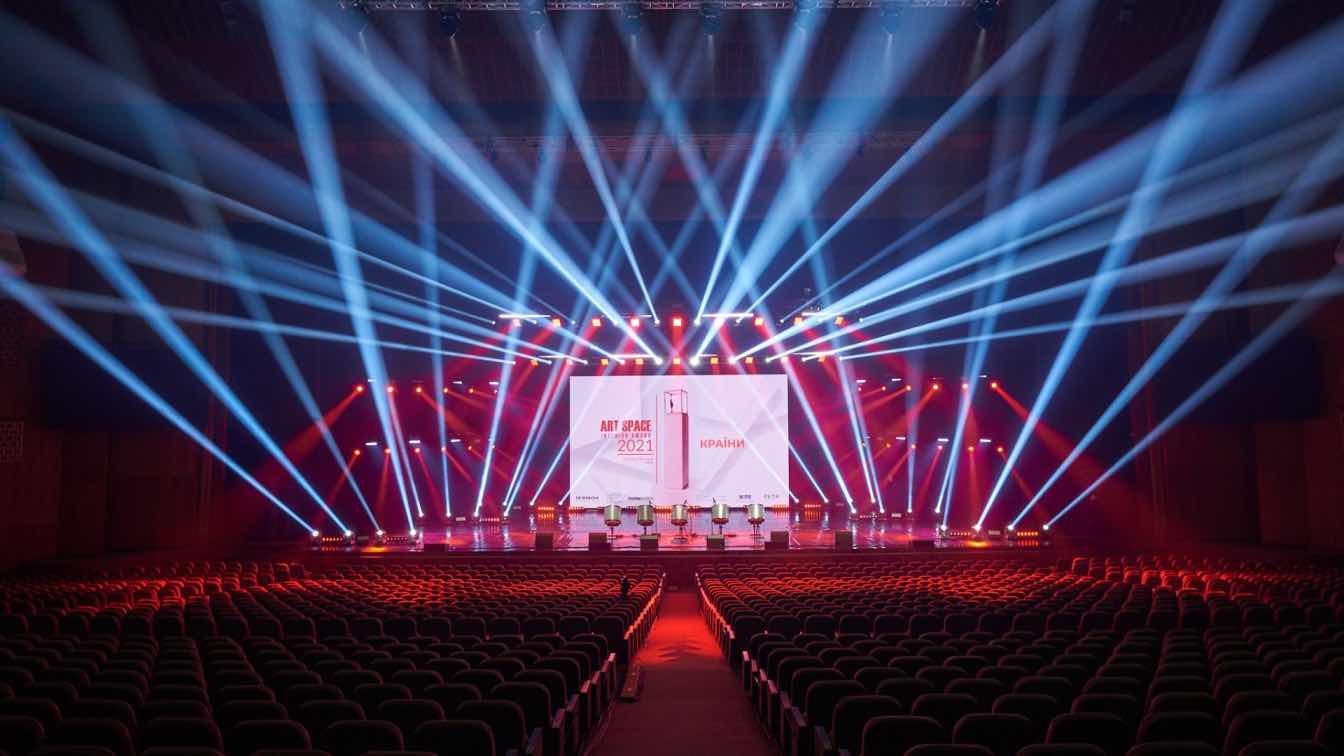
ArtSpace Interior Award Returns: New Format, International Team, and a Social Mission
News | 2 days agoAfter a four-year pause, the ArtSpace Interior Award is making its comeback in 2025 with a renewed vision: a stronger international team, a new curatorial category dedicated to product design, and a clearly defined social mission.
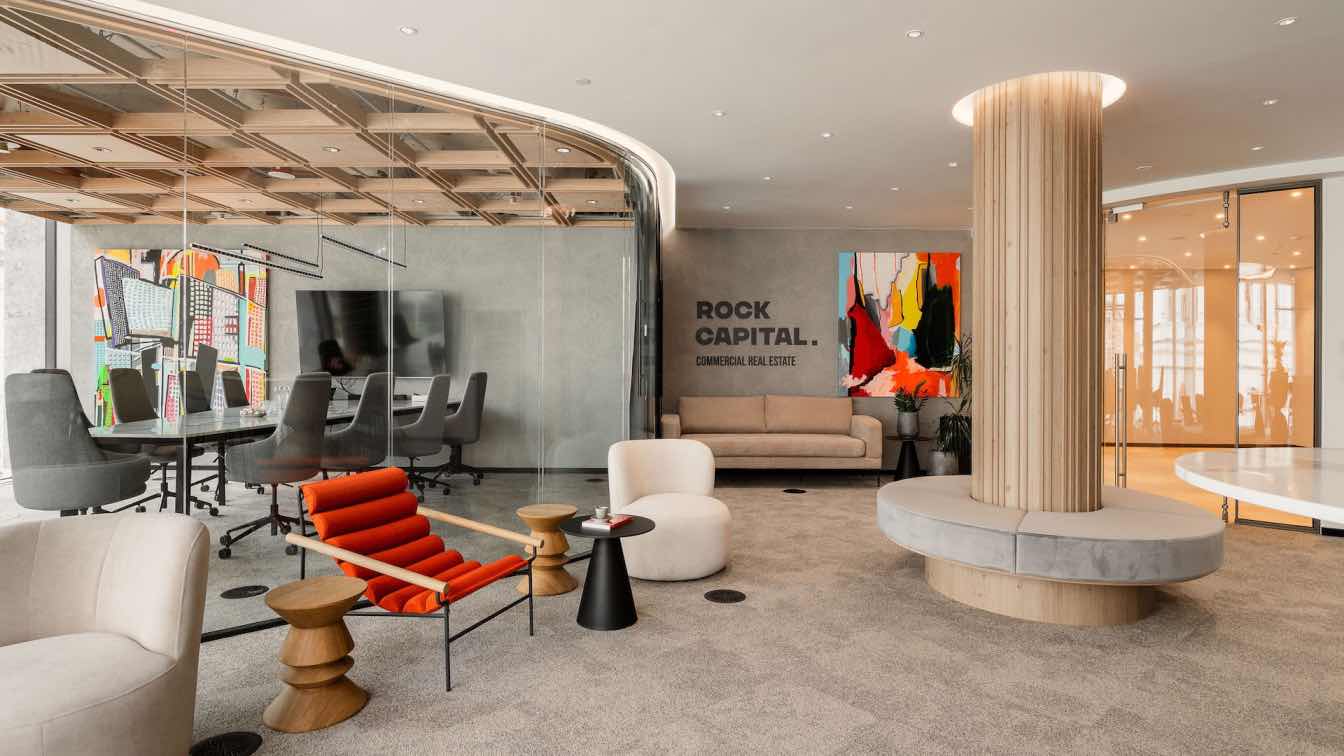
An office like a gallery - art takes center stage in Rock Capital’s new headquarters
Office Buildings | 2 days agoIn the very heart of Warsaw, yet away from the city’s hustle and bustle, a space has emerged that blends business elegance with artistic sensitivity. The Rock Capital office, designed by the studio BIT CREATIVE, is an interior tailored to the expectations of a modern team and a discerning investor.
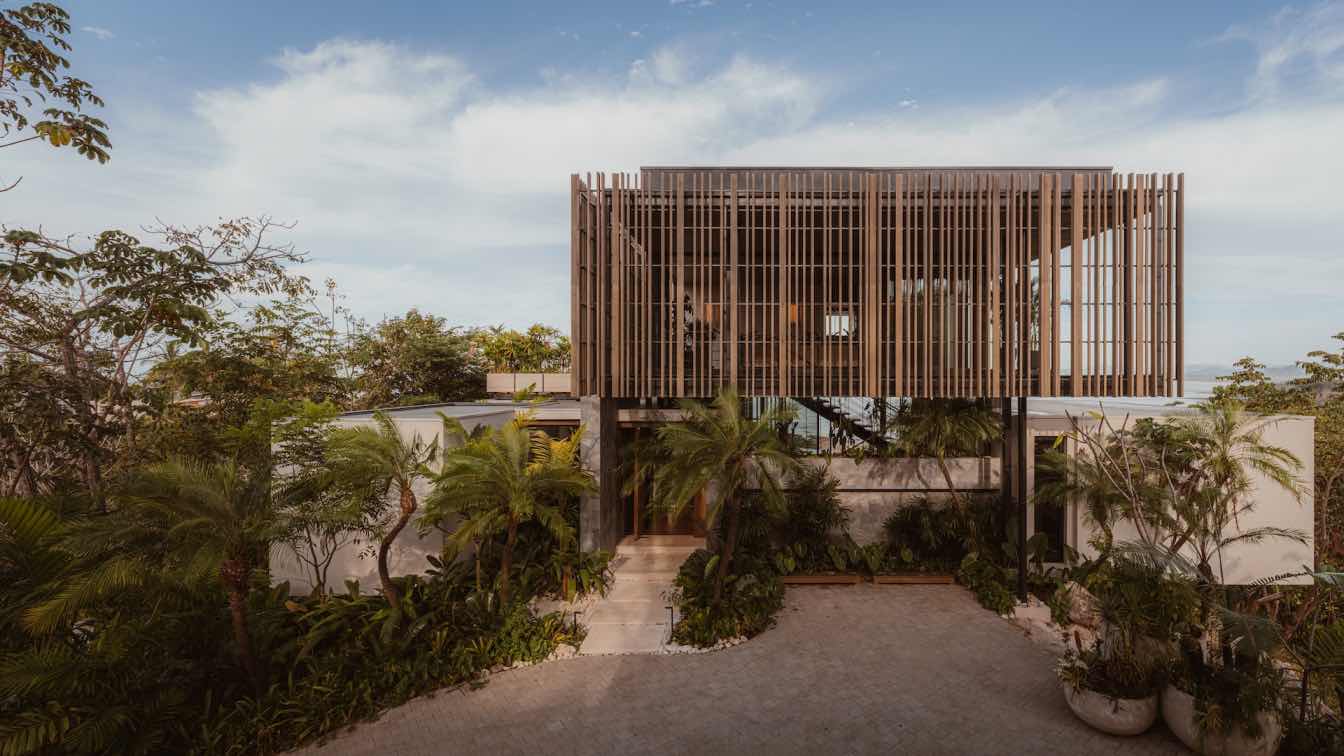
Studio Saxe: Set on a hilltop above the Pacific in Santa Teresa, two wooden pavilions rise gently above the jungle canopy, framing panoramic ocean views.