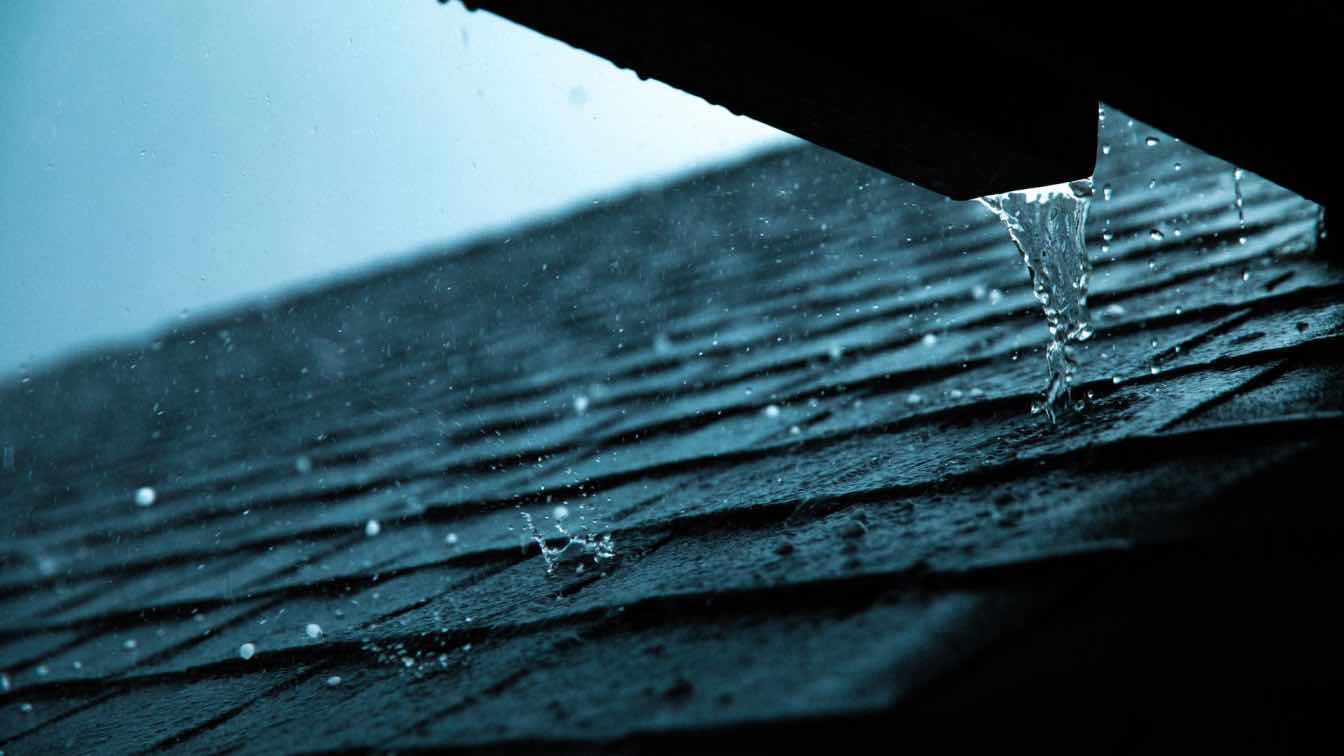
By following these tips, you can maximize the lifespan of your roof, ensuring that it continues to protect your home for years to come. Remember, regular inspections, proper maintenance, and professional installation and repairs are key factors in extending the life of your roof.
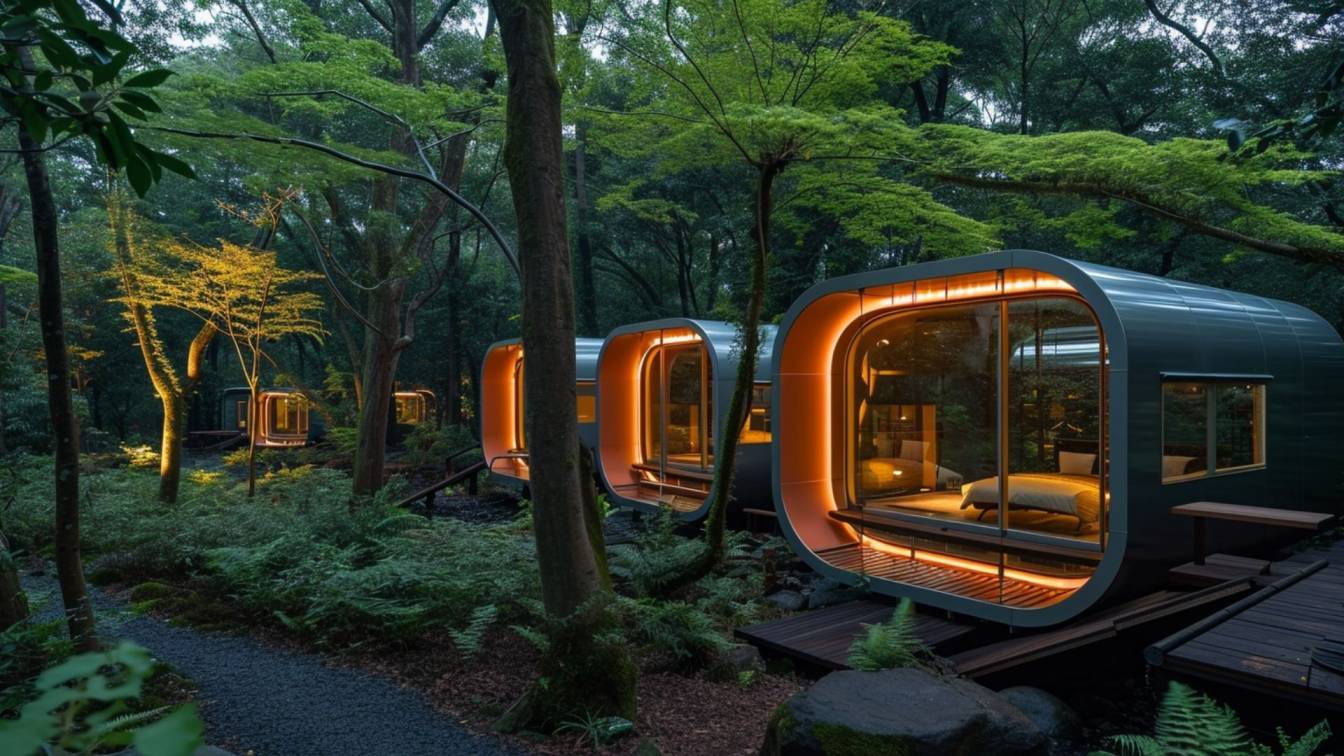
Experience a whimsical retreat amidst nature's embrace at the Glass Capsule Hotel nestled in the heart of Daigoji Forest, Japan—a vibrant haven that merges playful design with the tranquility of the forest. The transparent capsules, like jewels in the woods, offer an immersive stay surrounded by the serene beauty of nature.
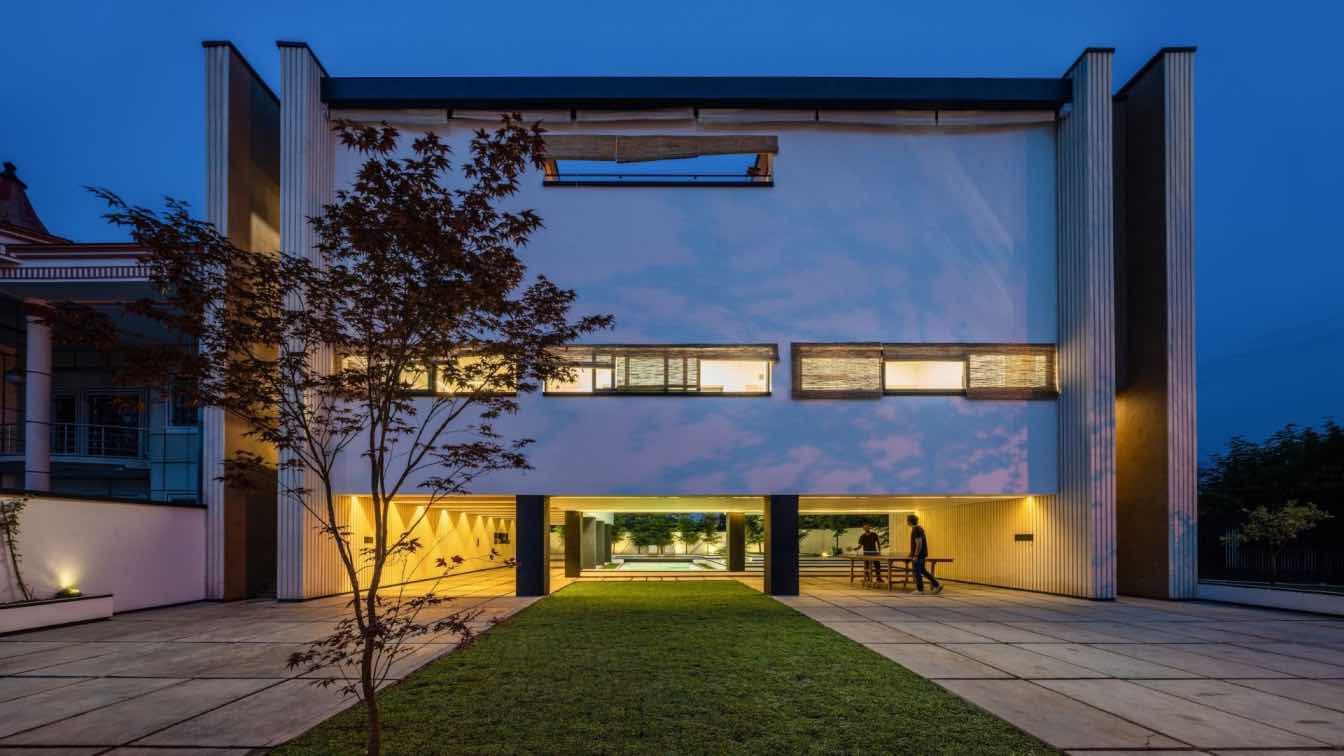
The urban structure of Northern Iran, characterized by vast green lands and fertile soil, has seen changes in recent years due to population growth and rising land prices. This has resulted in smaller divisions of land, leaving limited usable space after construction and diminishing outdoor activities.
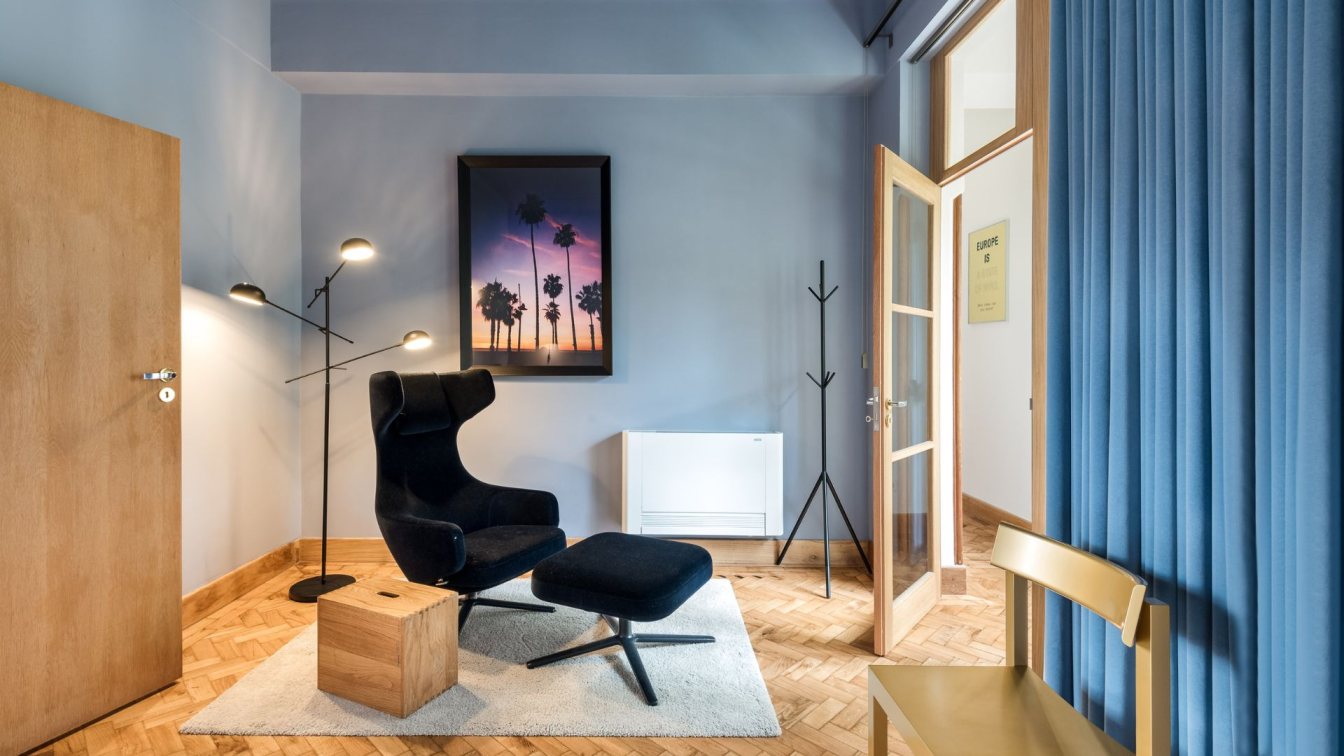
Atelier Sergio Rebelo: Singer is an apartment renovation named after the building where it´s located. Built in 1939, in the iconic Rua de Sá da Bandeira, the Singer building is an Art Déco landmark in the heart of the city of Porto. The new design looks carefully at the original details and material palette and reinterprets them into a new layout, less compartmentalised, open and flexible to its new occupants.
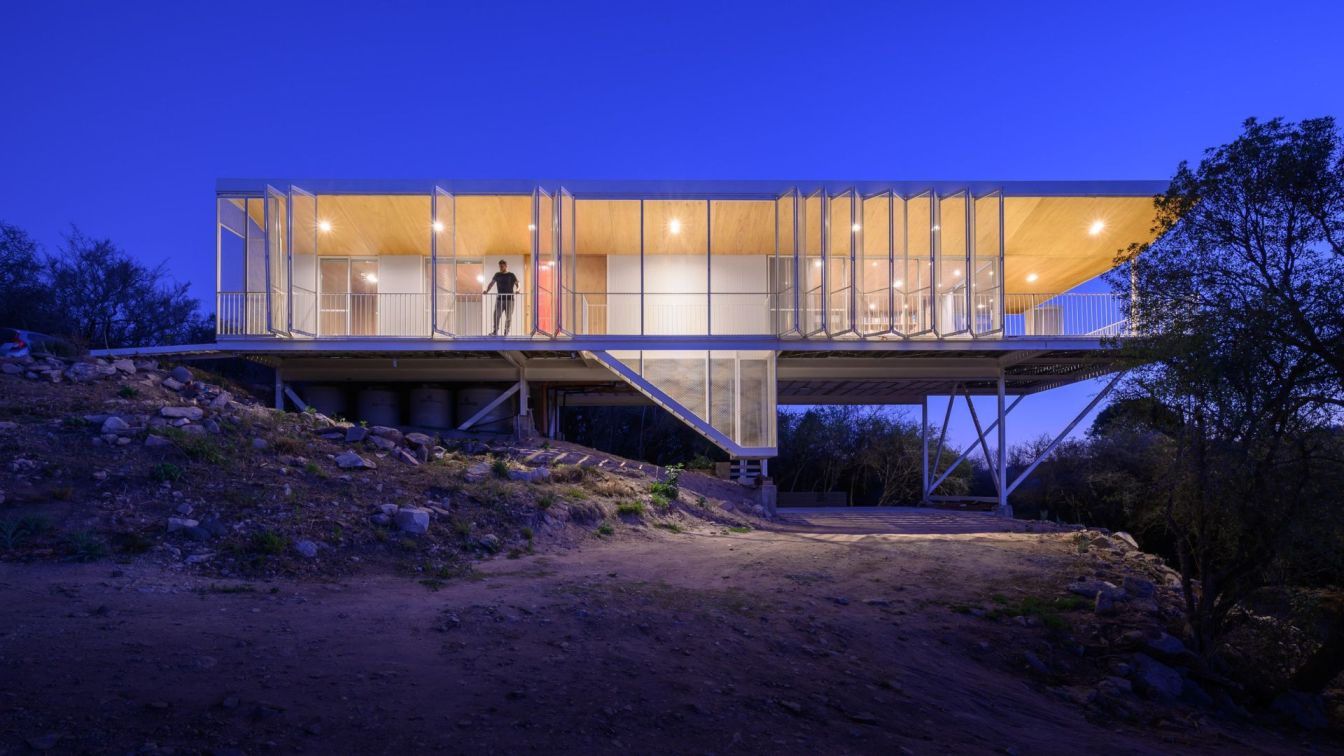
House in the clouds, Córdoba, Argentina by MALVINA ZAYAT estudio de arquitectura
Houses | 1 year agoHouse in the clouds is located in a portion of native forest in Salsipuedes, 30 km from the city of Córdoba. Located in the central sector of the land, with its long side facing north, it appears as a white prism, levitating over the mountain and getting lost in the clouds.
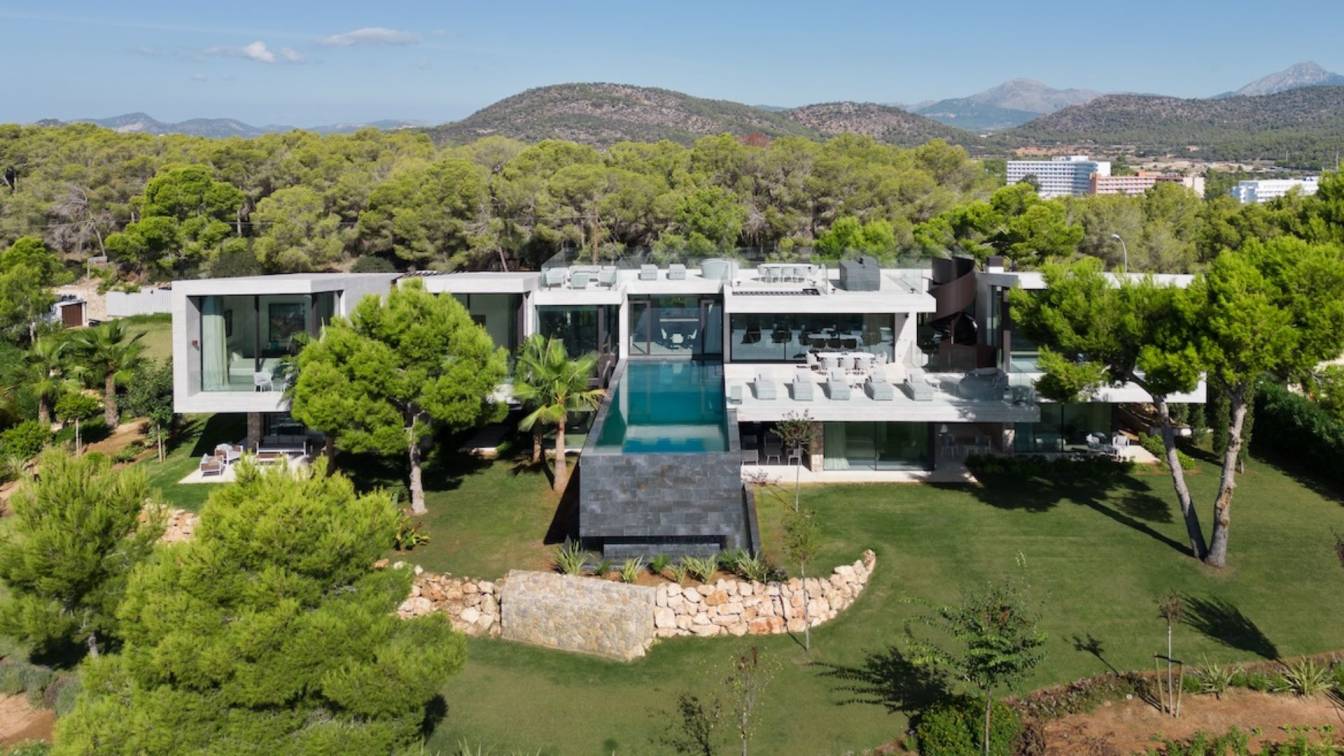
BDP-18011 is a transgressive and disruptive project by Palomino Arquitectos that surprises everyone who visits it and aims to be a link between Balearic nature and modern architecture. From the mix of elements used to their representation in the architecture
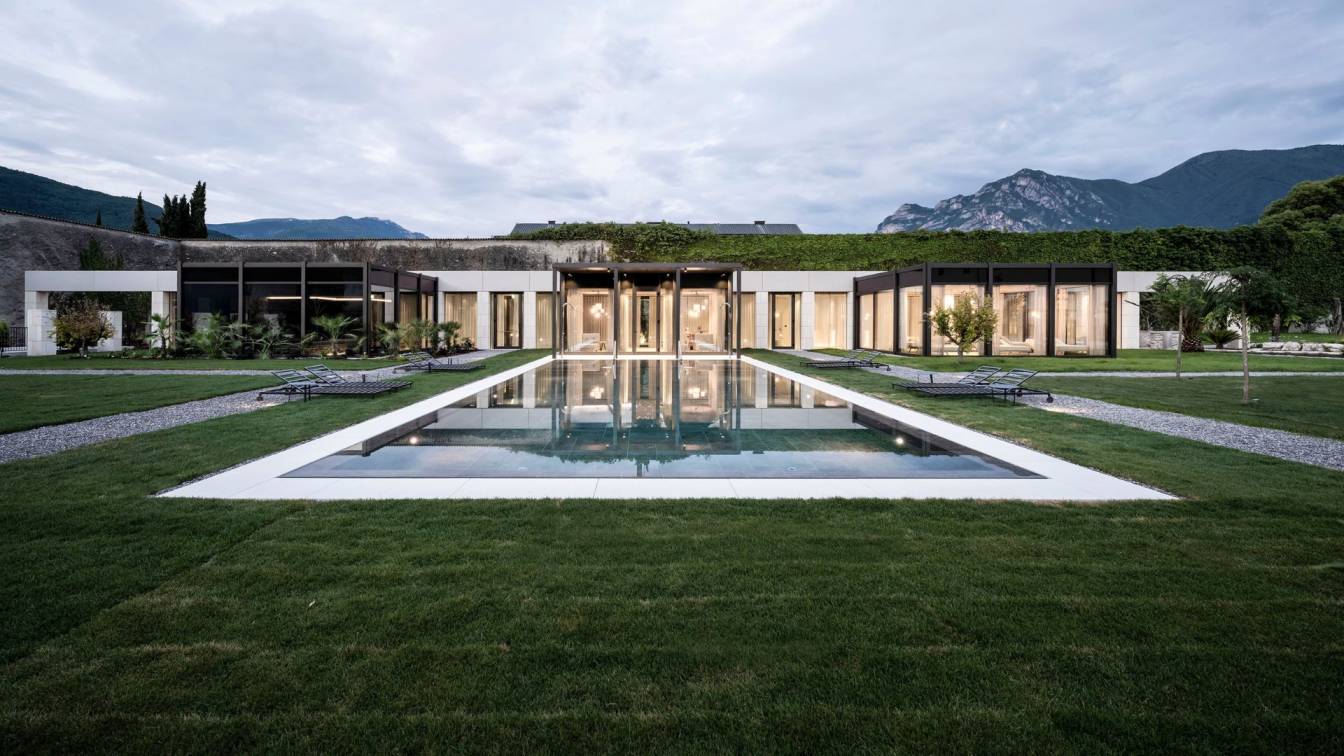
Monastero Arx Vivendi –a member of THE AFICIONADOS– is a new style refuge of luxury hotel and spa set within thick sacral walls dating back to the 17th-century. Located in scenic Arco -Trentino, sandwiched between the peaks of the mountain and the palms of Italy’s Lake Garda, which is just 4km away.
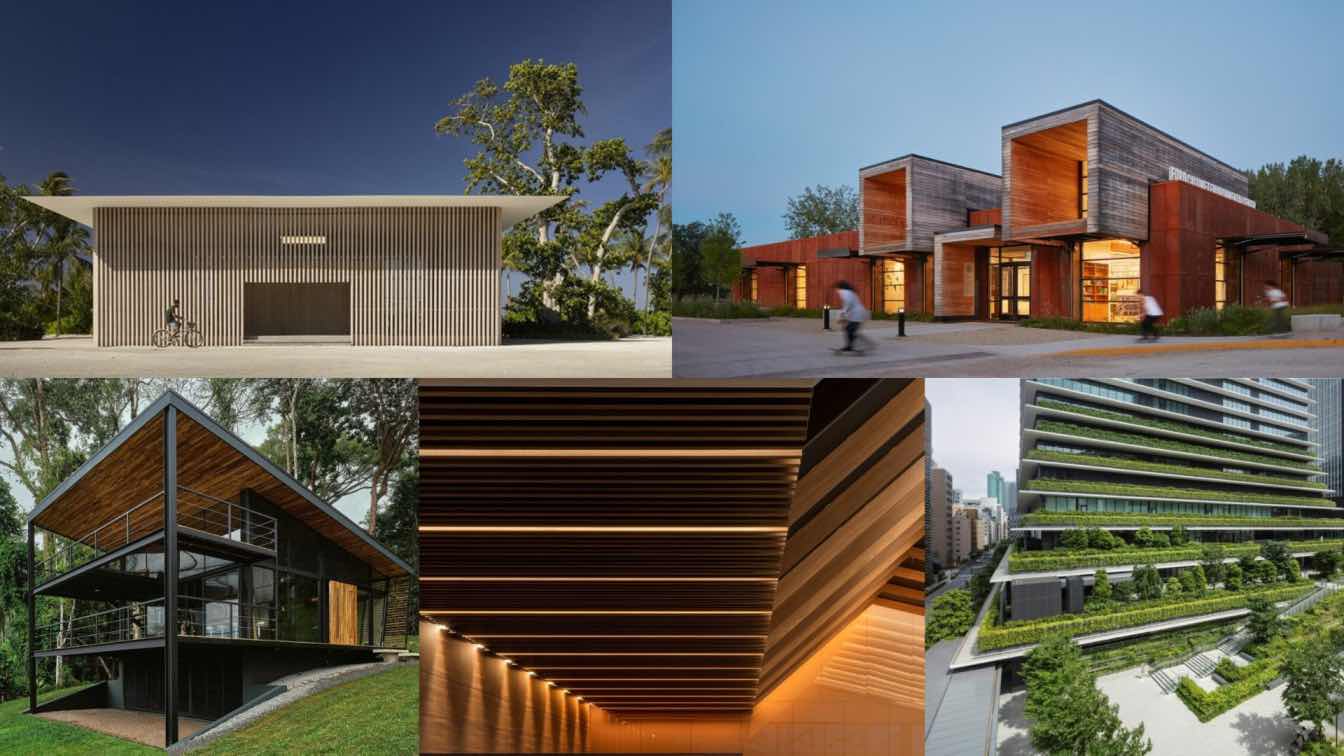
The BLT Built Design Awards 2024 Invites Architects and Design Professionals to Showcase Global Excellence
Competition | 1 year agoBLT Built Design Awards 2024 Submissions Open. As the doors open to submissions, professionals and emerging talents are invited to be part of a community that appreciates and celebrates innovation. Whether established architects or interior designers, BLT Built Design Awards offer a platform for their work to be recognized among the best in the world.