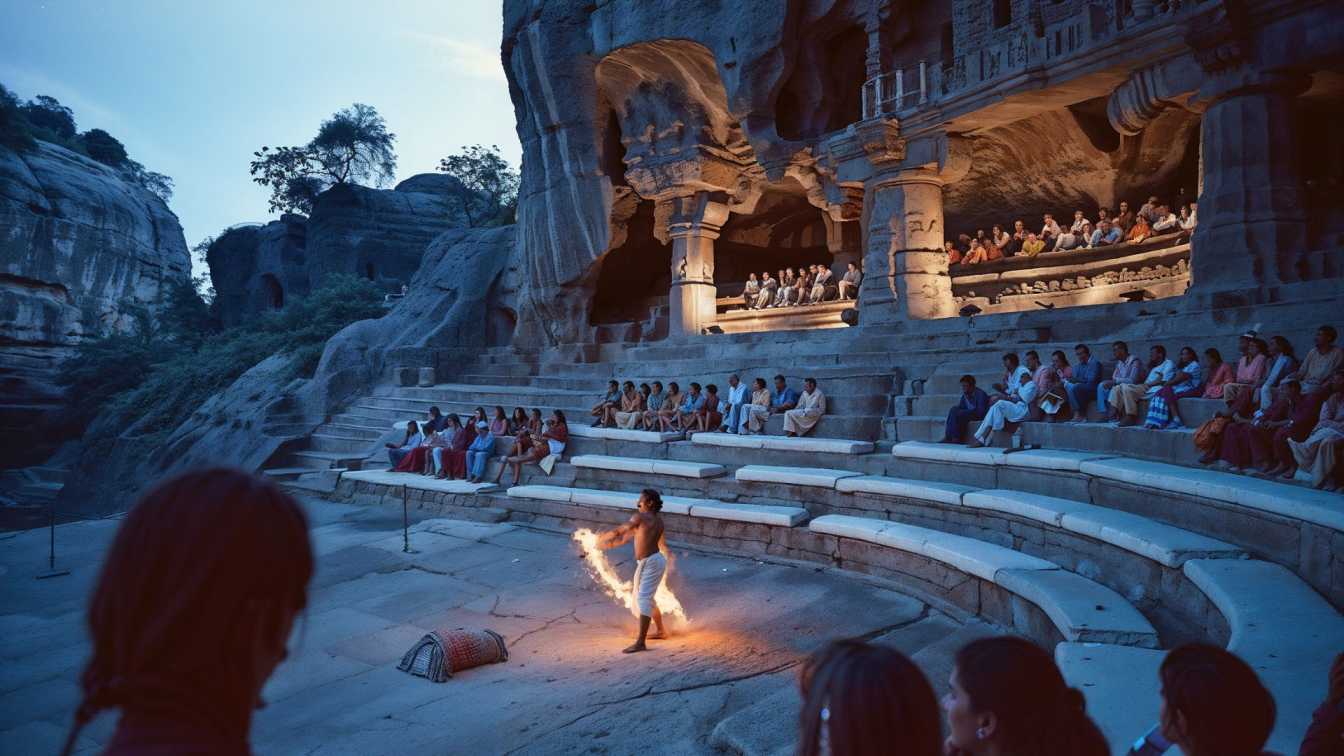
Monumental THEATRICS - Reviving the magic of timeless theatrical traditions amidst awe-inspiring archaeological wonders
Visualization | 1 year agoMonumental Theatrics is an ambitious initiative that seeks to breathe new life into India's awe-inspiring monuments and rock-cut caves by reimagining them as captivating performance venues. These architectural wonders, once the centerpieces of grand empires and religious traditions, will be transformed into breathtaking theaters, inviting artists from across the country to showcase their talents amidst the grandeur of India's glorious past.
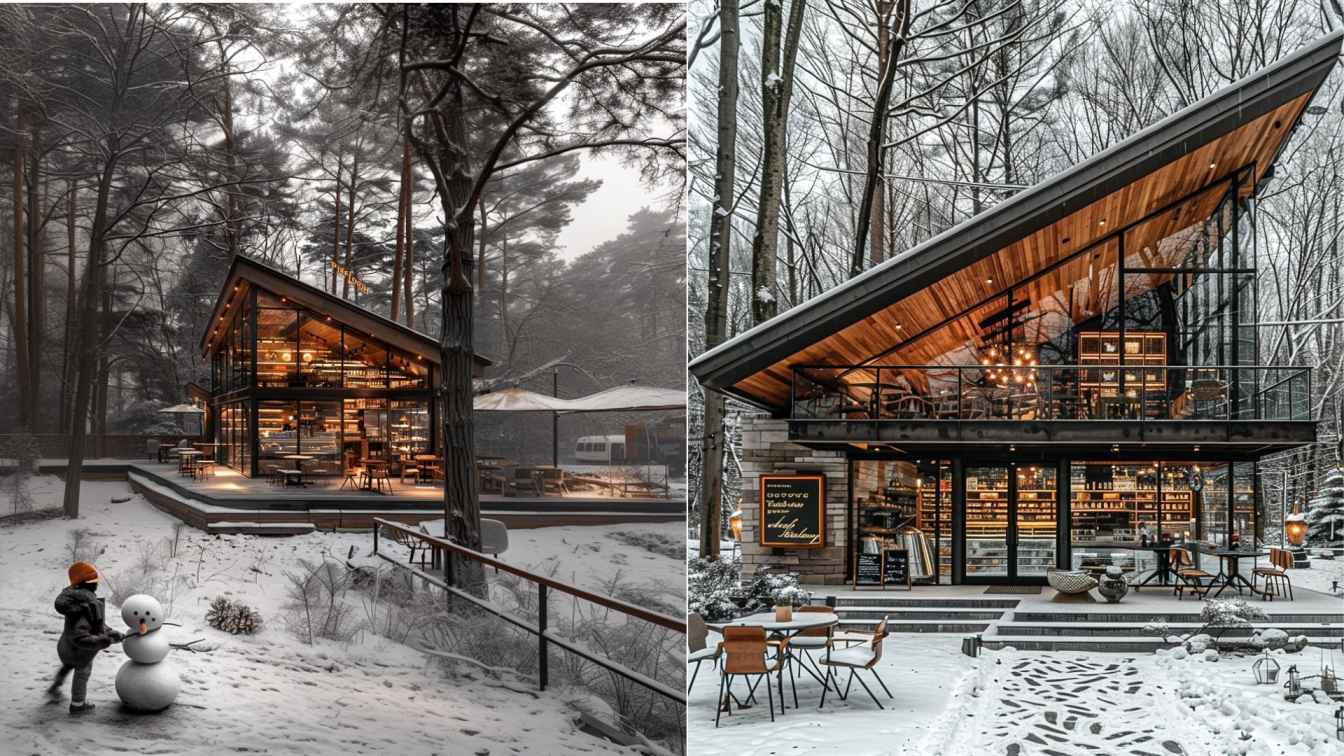
Indulge in the serene charm of this coffee shop, designed in the distinctive style of Philip Johnson architecture. The gray wood and glass facade, captured in a mesmerizing close-up shot, invites you into a world of warmth and elegance. Nestled amidst an outdoor snowy forest, the natural light filters through the glass panels, creating a tranquil ambiance that is both inviting and rejuvenating.

Choosing the right industrial engine machine for your business can be a crucial decision. This can impact your operations' efficiency, productivity, and overall success. This is whether you're in construction, agriculture, manufacturing, or any other industry. This is helpful if your business relies on heavy machinery.

Solar panel leasing offers homeowners the opportunity to harness solar energy advantages without the need for substantial initial investments. By opting for a lease arrangement with a solar company, homeowners can avoid the outright purchase of solar panels and instead pay a monthly fee for utilizing the panels over a specified period, usually spanning 20 to 25 years.

The decision to hire professionals for your home renovation is a wise investment that pays dividends in quality, efficiency, and peace of mind. From their expertise and experience to their commitment to quality craftsmanship, professional contractors bring invaluable skills and resources to every project they undertake.
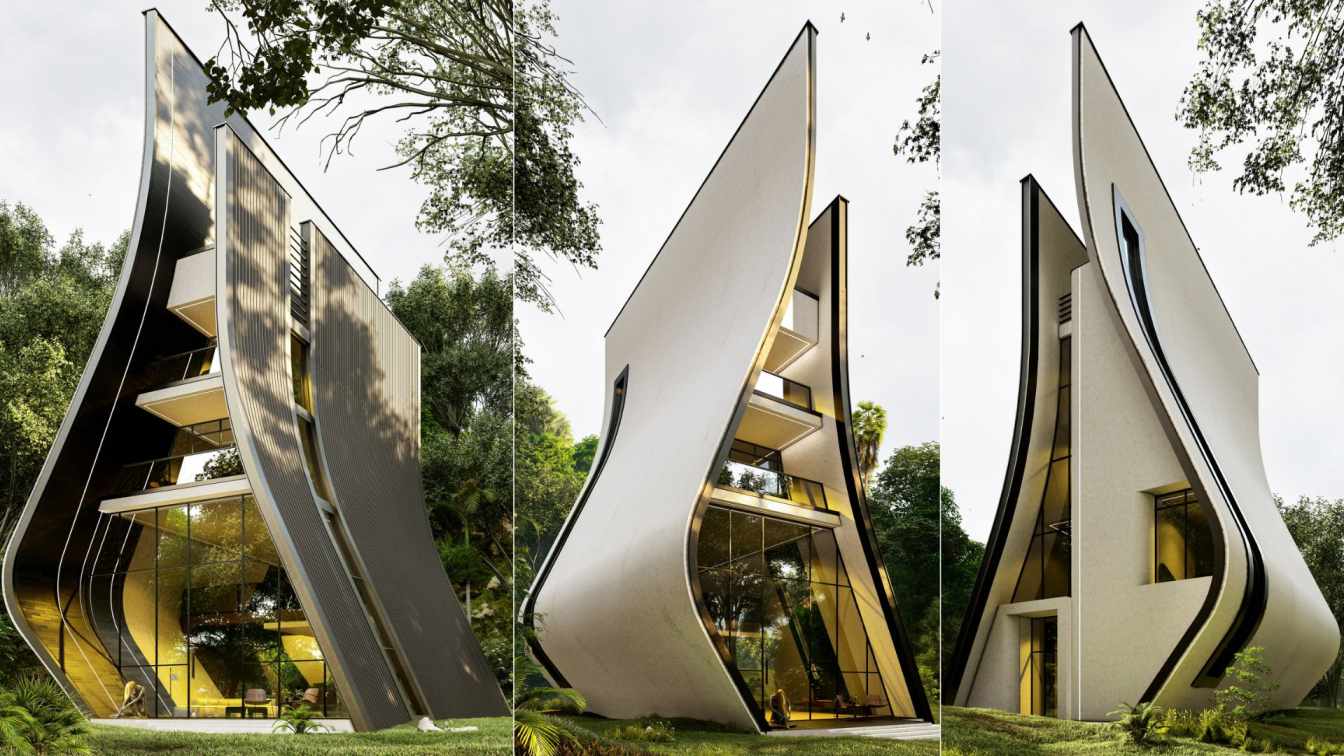
In Turkish sources, the word Leyla means a beautiful woman with black hair. This villa has 3 and a half floors of recreational accommodation. The ground floor includes a kitchen, dining room, TV room and bathroom. The first half of the floor has a play area with a bar and toilet.
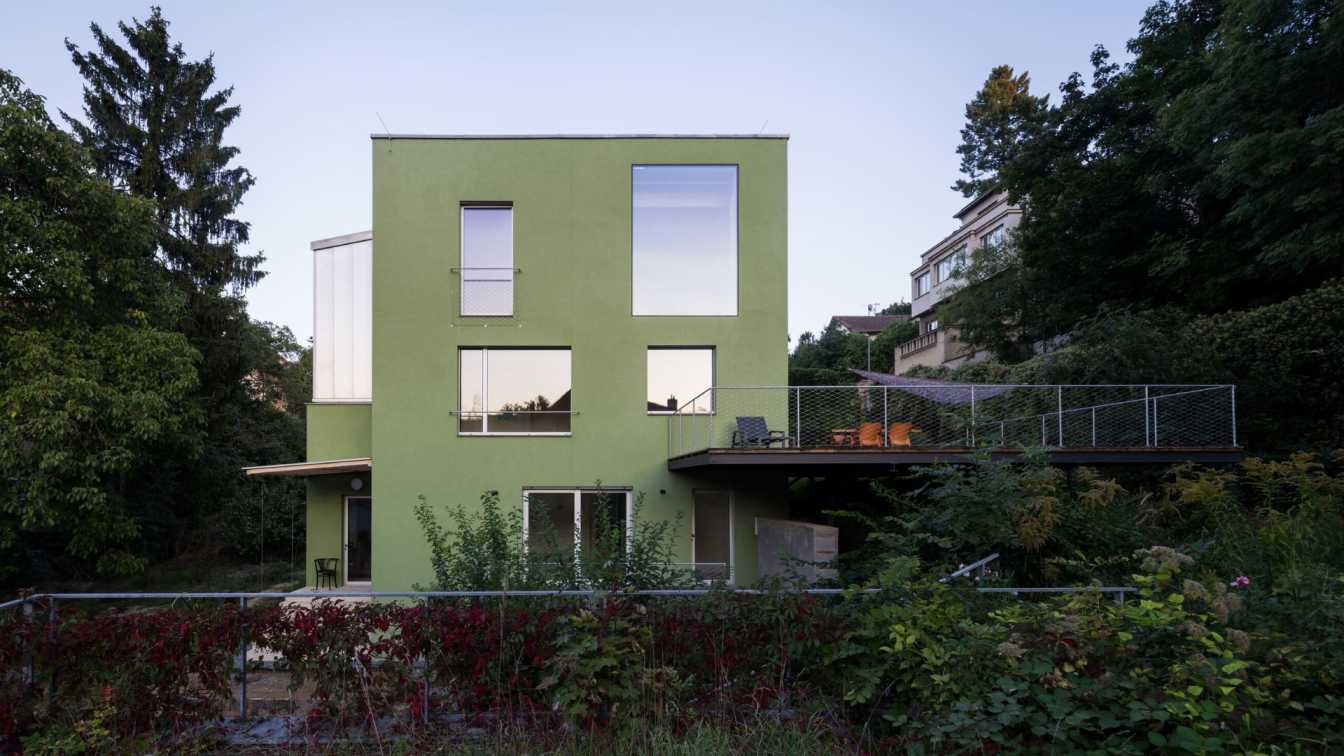
The Green House is a residence in the Podolí villa district in Prague.
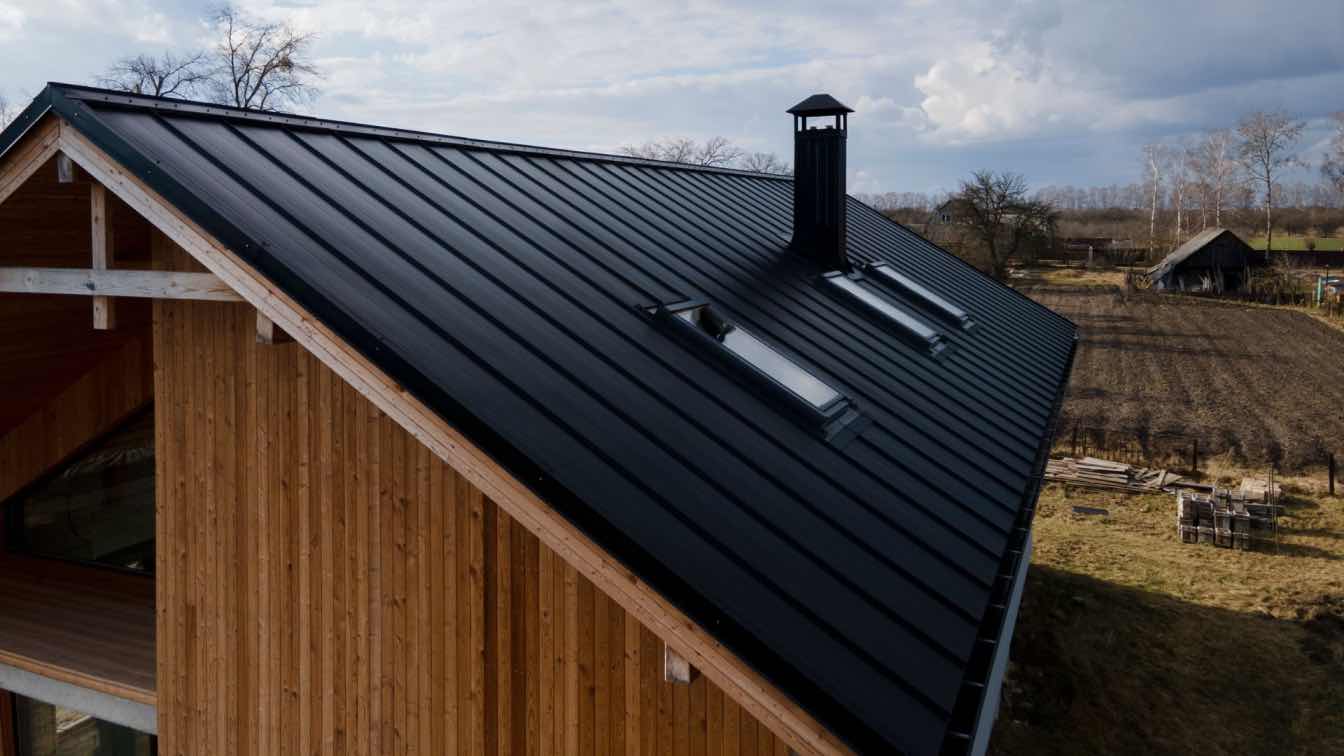
In conclusion, the roof is far more than just a practical covering for shelter—it is a defining feature that shapes the character and identity of a home's architecture. From its shape and materials to its integration with other exterior elements, the roof contributes to the overall aesthetic, functionality, and sustainability of the property.