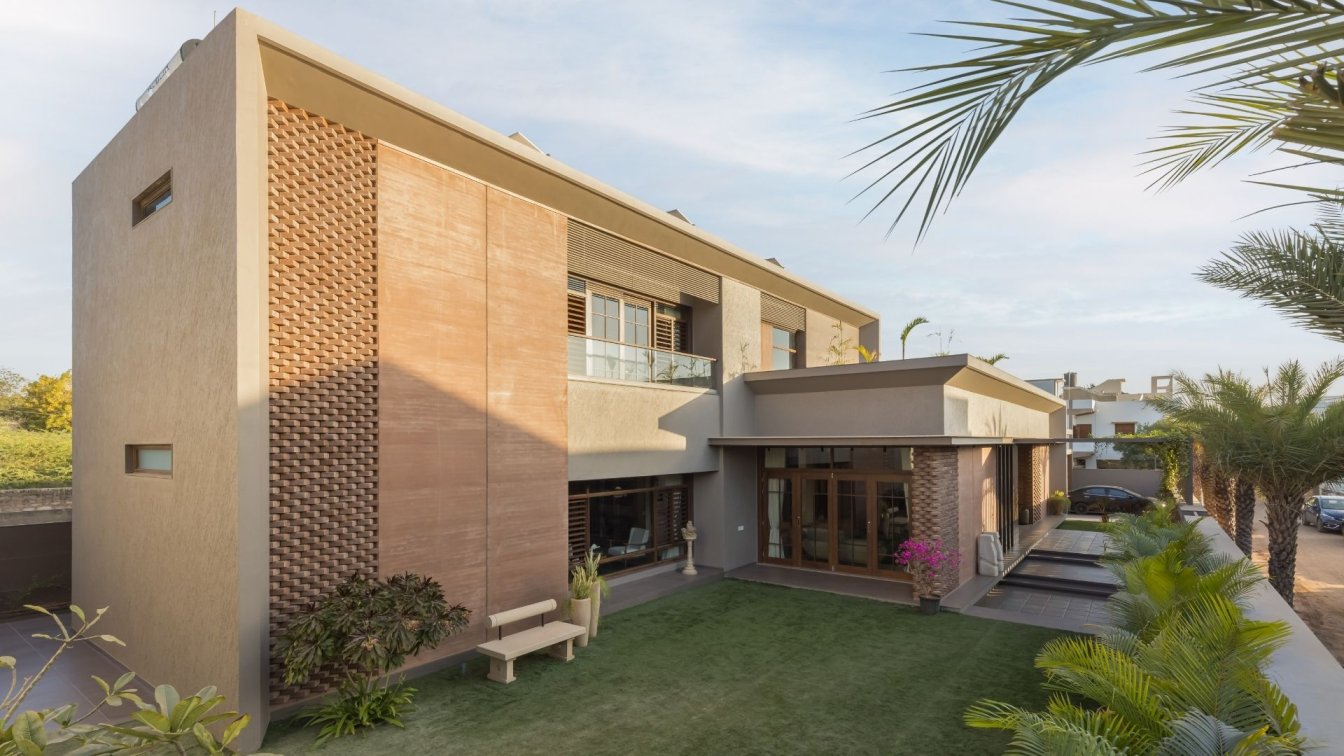
An abode, setting trends and impacting the methodology of its architectural and interior practice, is this humongous home residing in the most developing sector of Bhuj, India. An extensive and applaud able execution of 23ft of monolithic single casted rammed earth wall and brick Masonry wall articulated at same height is an unique architectural methodology designed by Mr.Hiten Kakadiya , Principal Architect of Aayam Architects and executed in collaboration with Hunnarshala Foundation , a vision was given a life , form and a record.
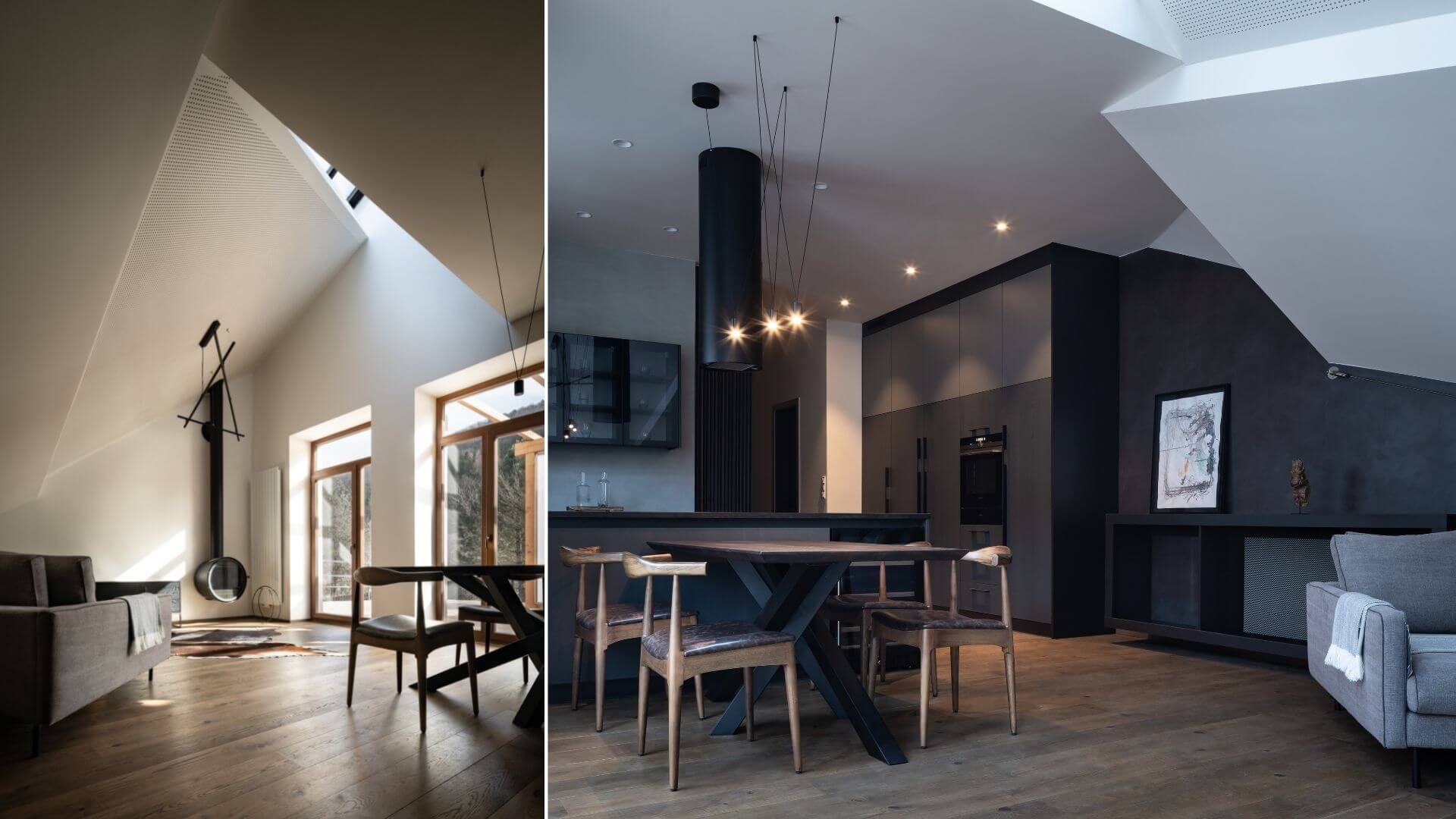
Our studio has overhauled a 1990s bungalow near Czech capital Prague, transforming an interior that once seemed small and cramped into one that feels bright and spacious. Complicated roof structure of the building is looking little bit dated from the outside. But from the inside it creates very special space.
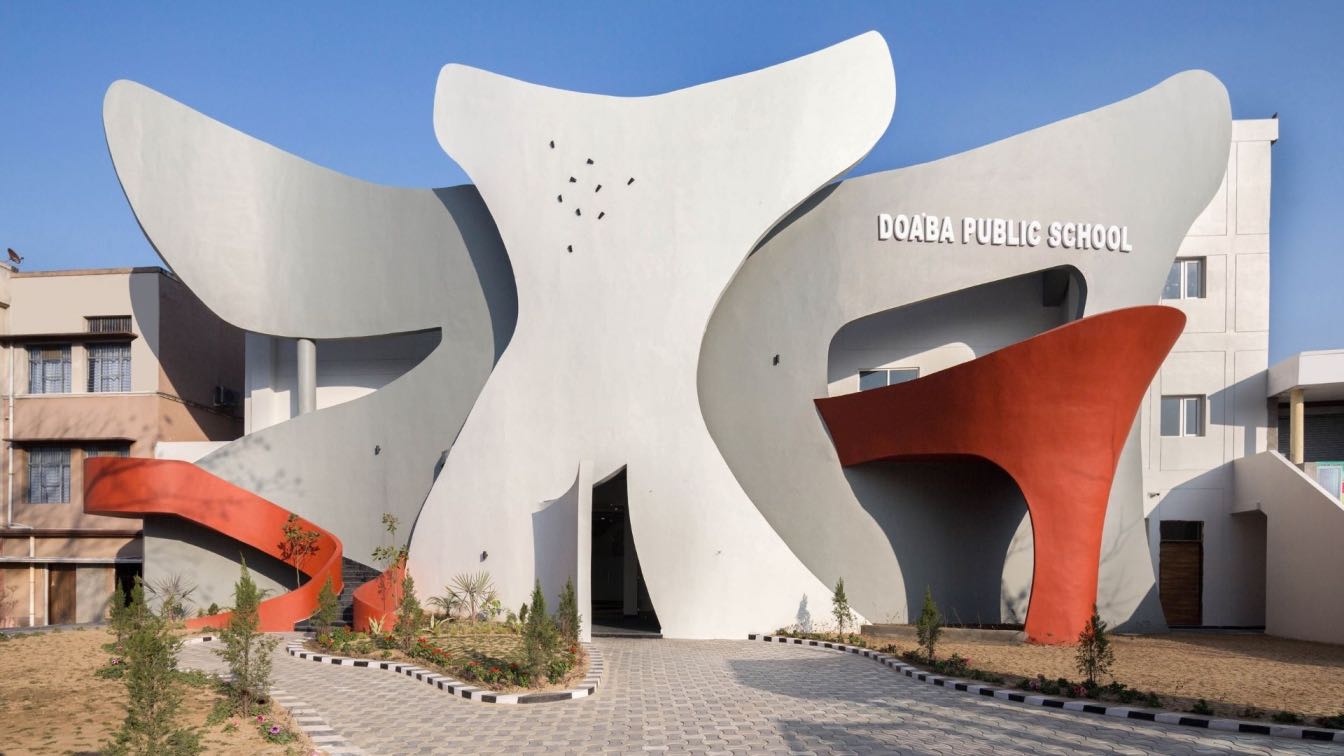
The client having an existing school building in Mahilpur, Hoshiarpur district (Punjab) is a modern school, set among the rural farming village setup which has children coming from all segments of the background.
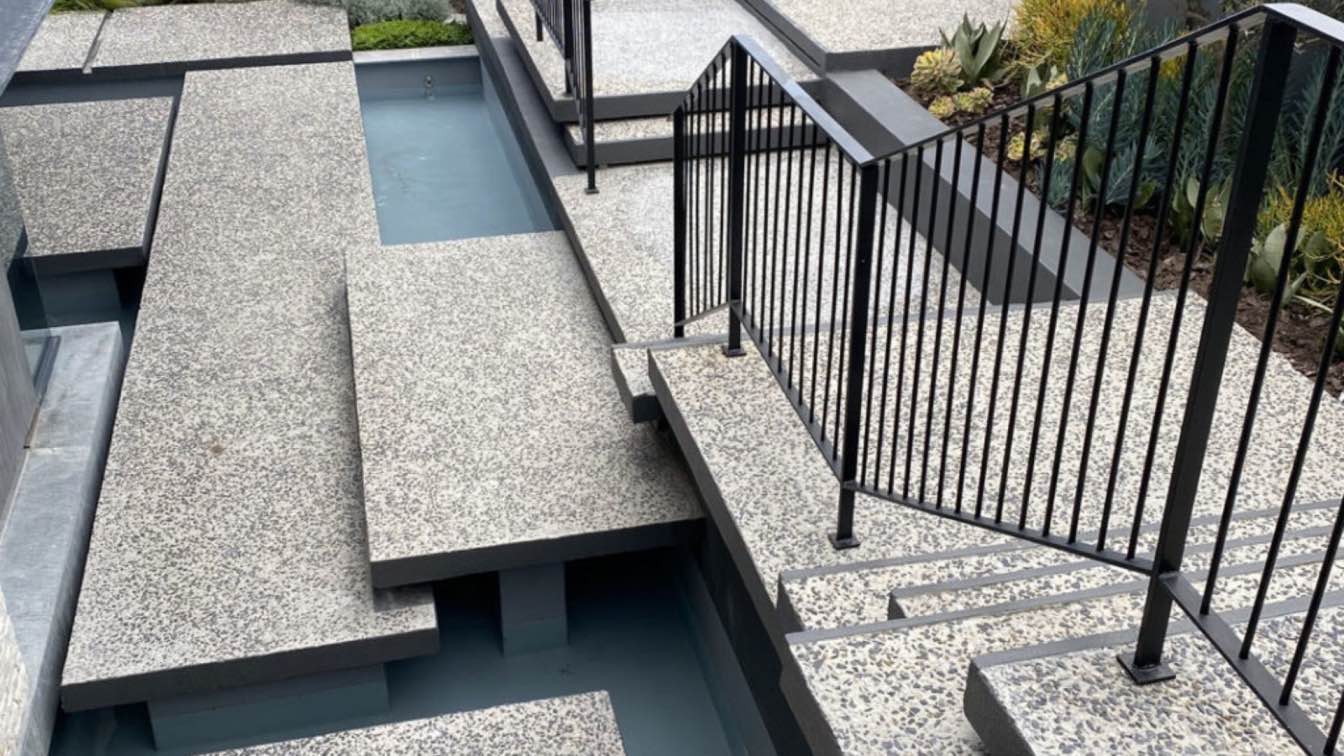
One of the most preferred decorative concrete types is exposed aggregate concrete. Some homeowners don't understand the qualities that made the exposed aggregate concrete so famous. In this article, you are going to learn more about it.
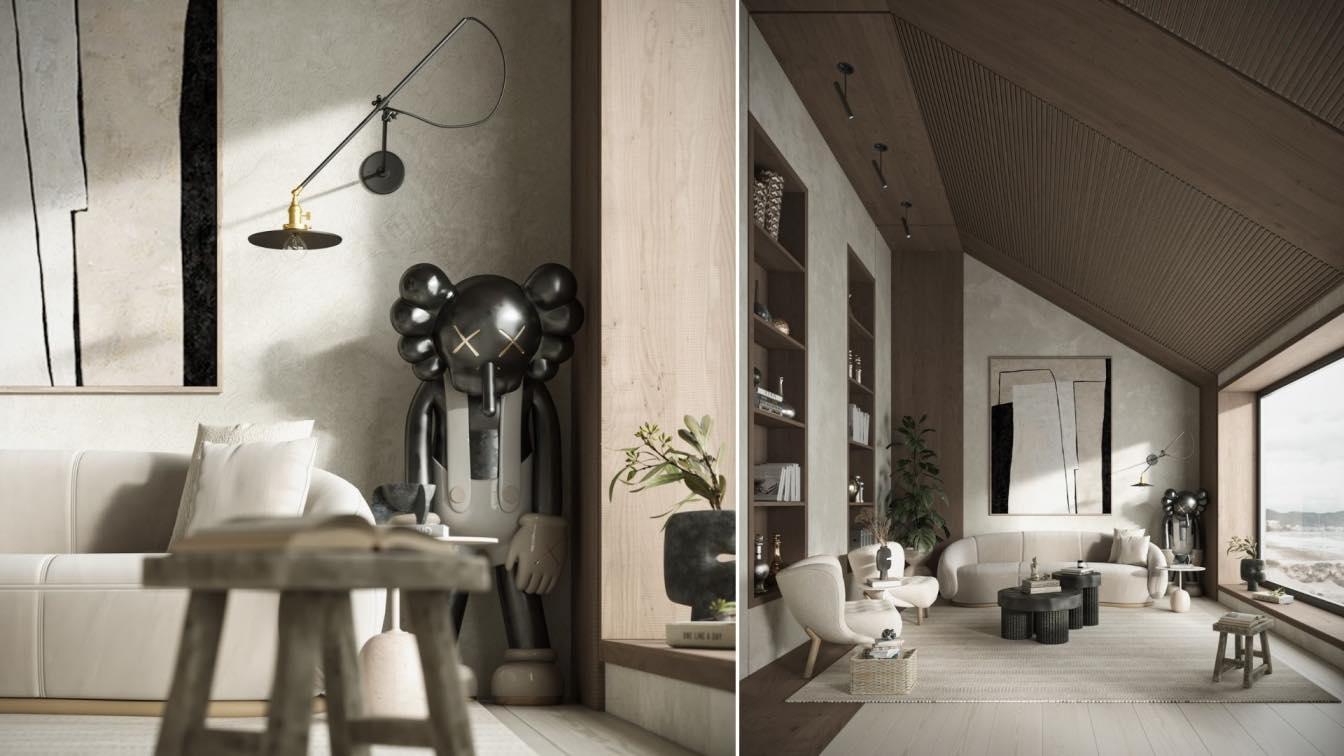
This is a reconstruction project in Denmark. This space has a good view of the beach. Therefore, we removed the previous windows that existed in this space and used large windows for better visibility and view. We tried to use more natural materials such as wood, stone and their combination with metal and glass in this space.
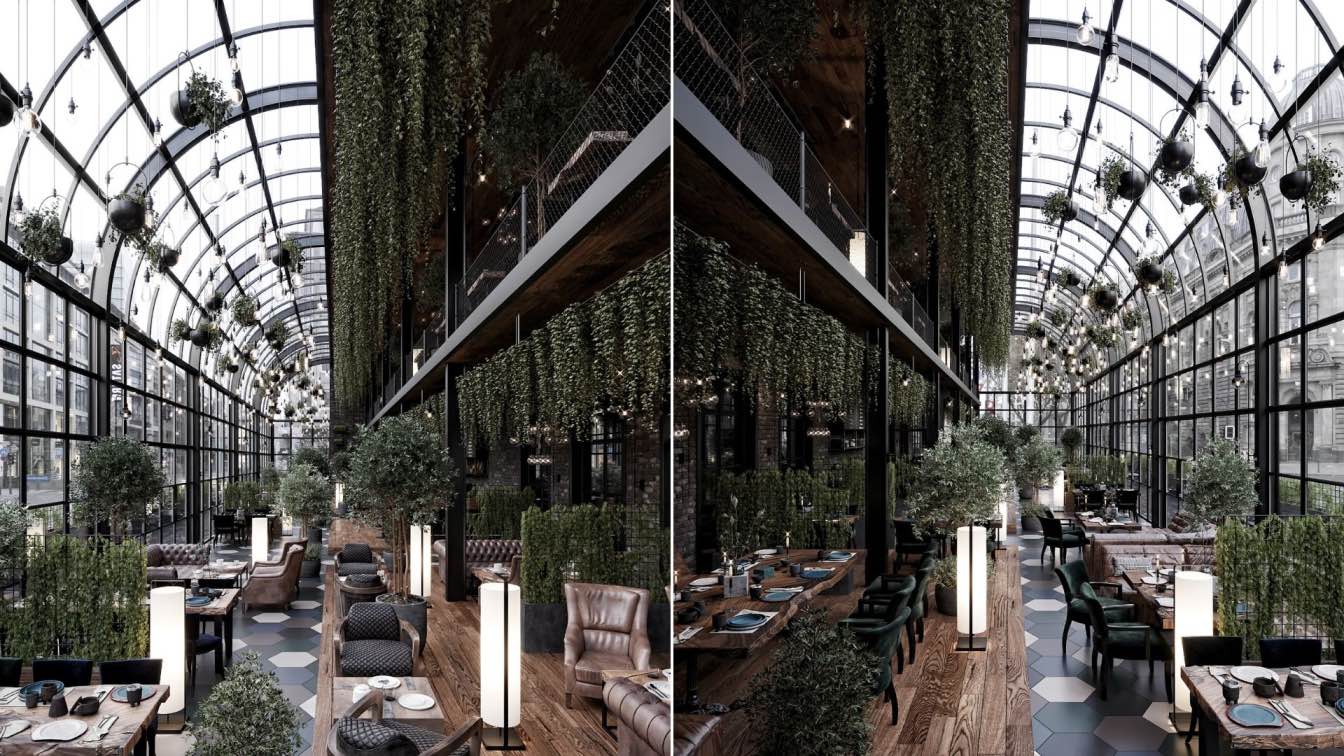
Almaty Cafe and Restaurant by M.Serhat Sezgin, Zebrano Furniture and MKG
Visualization | 3 years agoThe cafe and restaurant project designed for Almaty, Kazakhstan started in 2021 and the implementation continues. The project consists of two floors. There is a dining area, cafe, bar on the ground floor and vip dining areas and vip rooms on the upper floor.
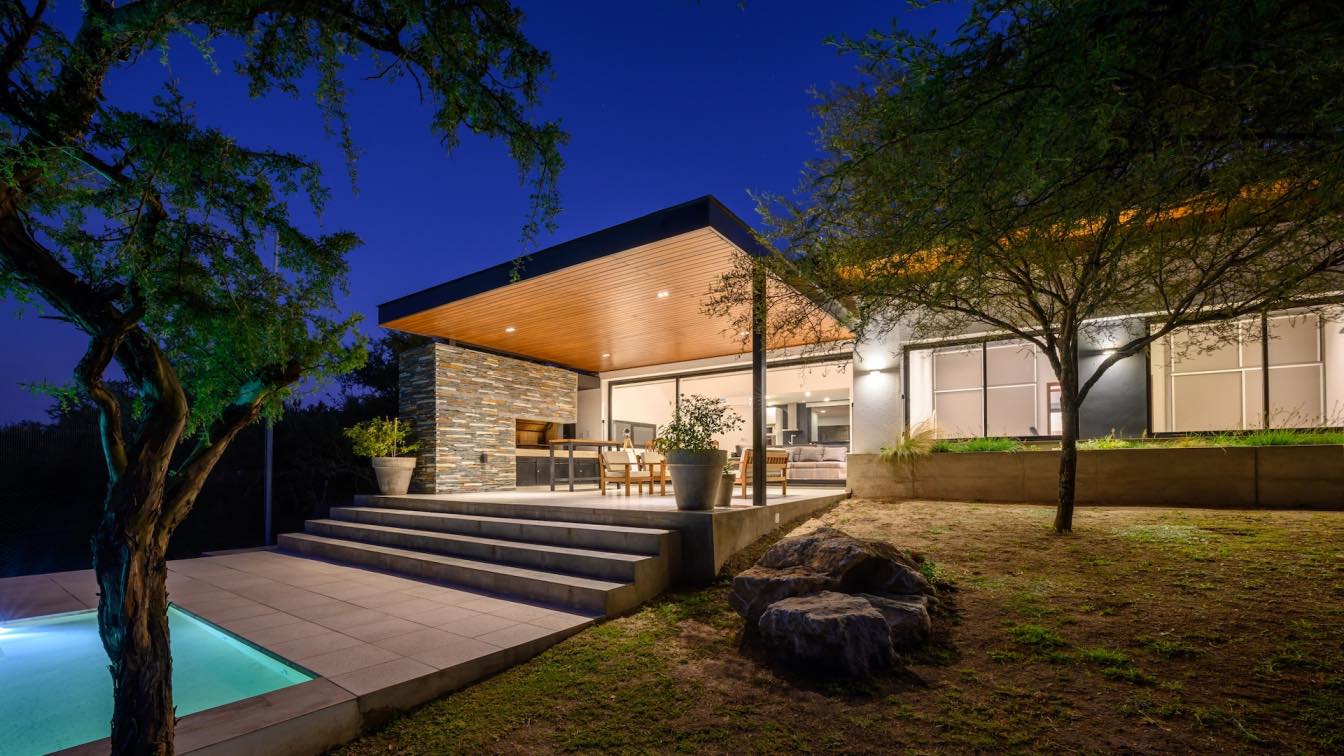
AP arquitectos design S House in Alta Gracia Country Golf Club, Córdoba, Argentina
Houses | 3 years agoInspired by a mountain landscape, the house is set among native trees in a simple way and dialogues with the vegetation and topography of the place. Facing north, with its golf course views, this residence follows the premise of developing a house on a single floor for better functioning and use of the clients which is achieved from a rectangular floor plan with the main rooms to the north, coinciding with the best views, leaving the services and accesses to the south.
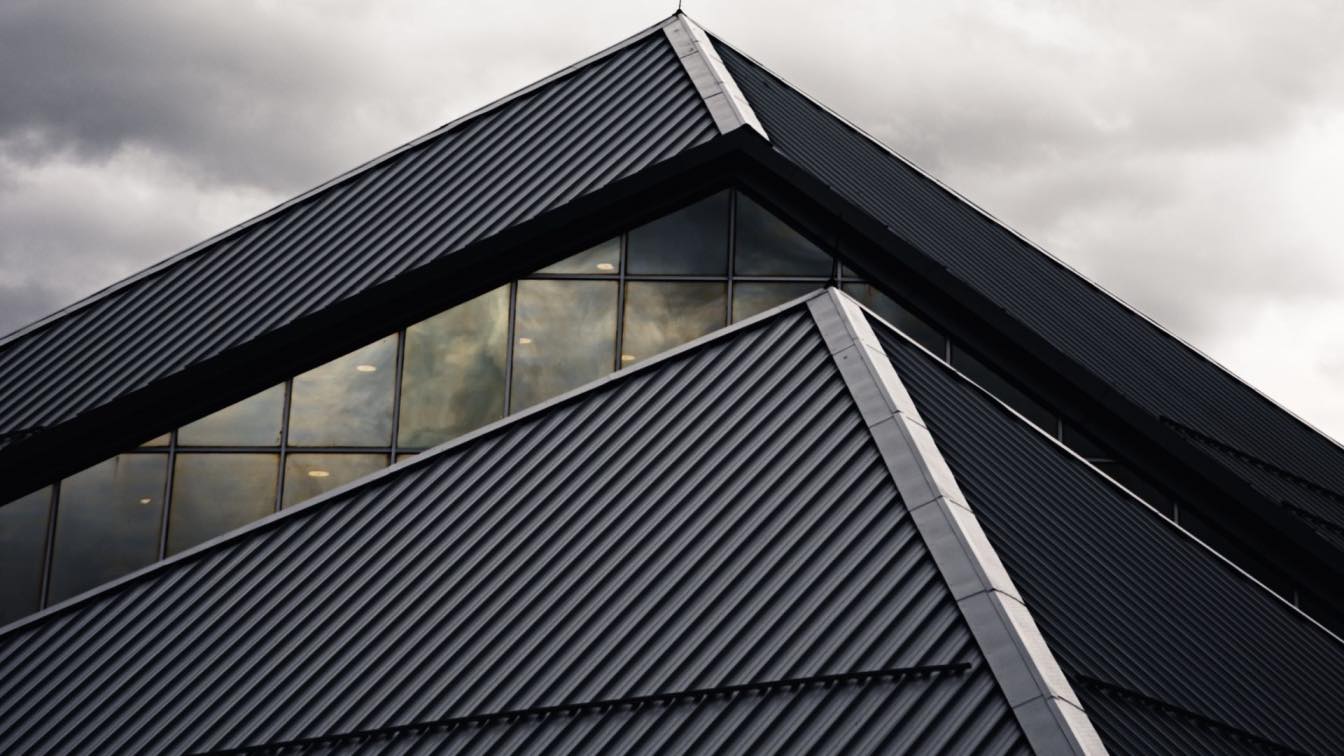
The roof is one of the most important parts of a building because it helps to achieve architectural stability. It protects the building from the elements and keeps the interior dry and safe. There are many different types of roofs, and each one has its own unique set of benefits.