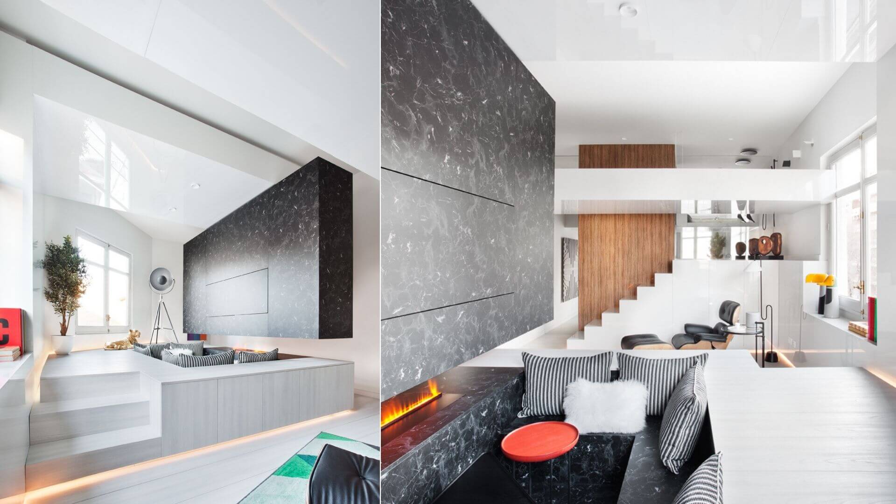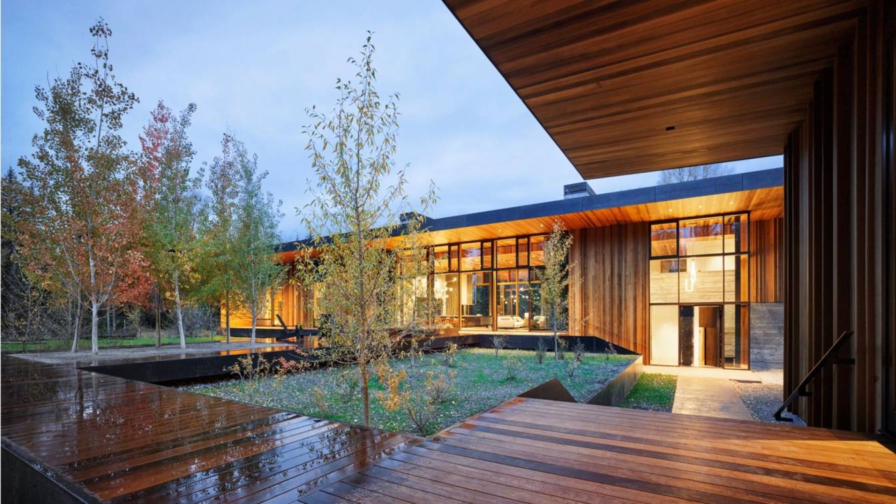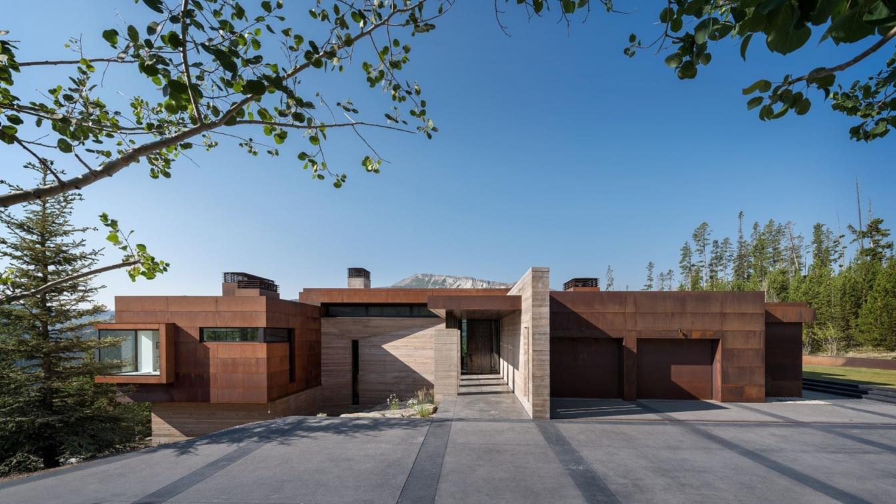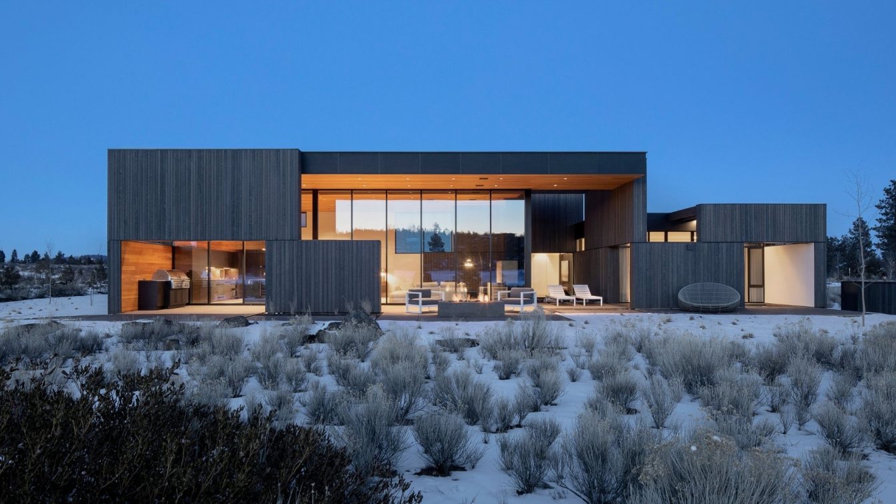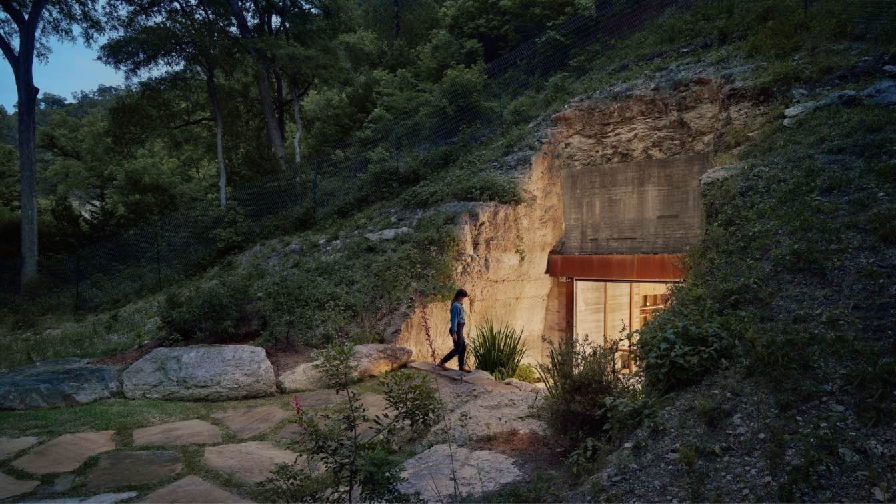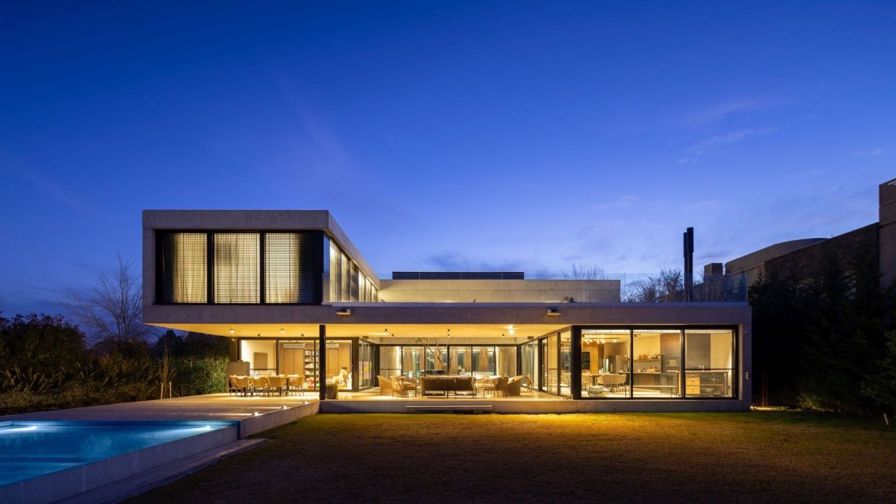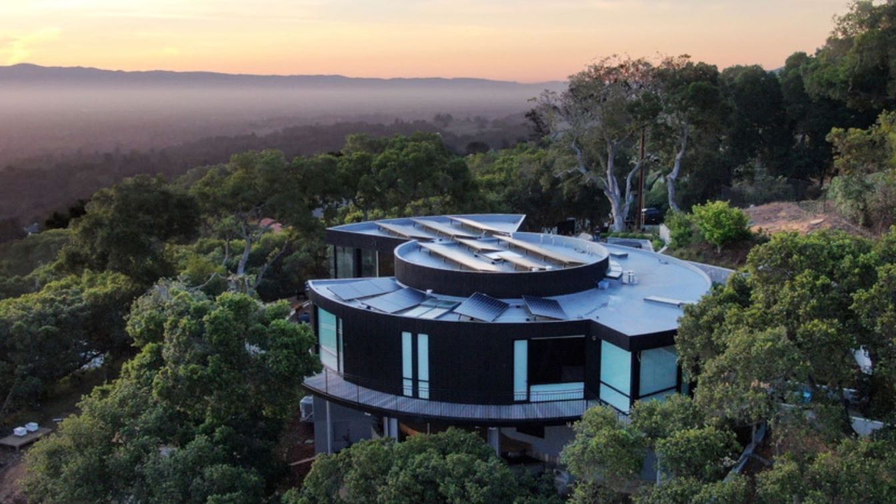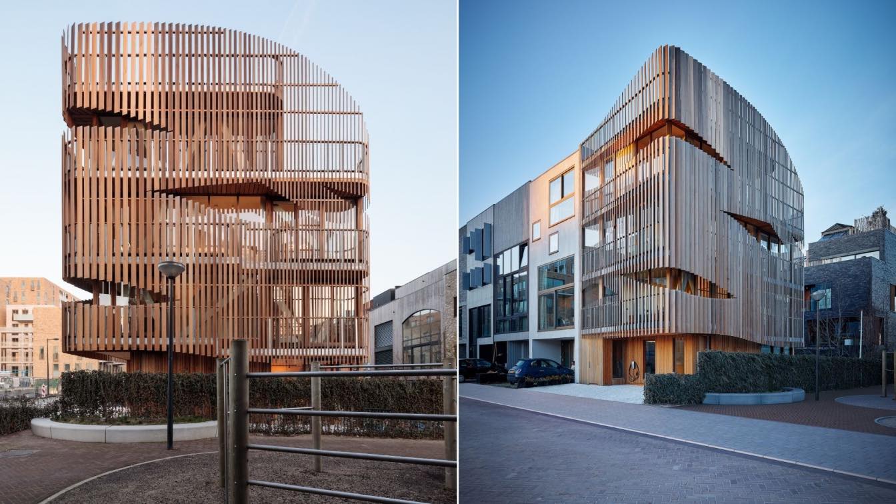SMART HABITAT Unlimited Space. When the essence of the space is the movement that flows, the voids in height and the contraposition of the planes in the entire extension of the three coordinate axes, a new concept of habitability is generated and theme emerges the smart home design by architect Hector Ruiz Velázquez.
Project name
Alvic Smart Home
Architecture firm
Ruiz Velazquez Studio
Photography
Nacho Uribe Zalazar
Principal architect
Héctor Ruiz Velázquez
Design team
David Jabbour (architect) Almudena de Toledo (technical architect)
Interior design
Ruiz Velazquez
Environmental & MEP engineering
Material
Stone, wood, stucco, Coating lacqued wood panels (Alvic)
Construction
Proyectos y diseños
Typology
Residential › House
Riverbend is a family retreat located on the east bank of the Snake River adjacent to Grand Teton National Park. The house nestles against the river, which forms the north and west perimeter of an 18-acre wooded property that features dramatic mountain views to the north through a veil of cottonwood trees. A careful study of the relationship betwee...
Project name
Riverbend Residence
Architecture firm
CLB Architects
Location
Jackson, Wyoming, USA
Photography
Matthew Millman (fall), Tom Harris (winter)
Principal architect
Eric Logan, Kevin Burke, Bryan James
Design team
Eric Logan, AIA, Principal. Kevin Burke, AIA, Principal. Bryan James, AIA, Project Manager. Leo Naegele, Project Coordinator. Libby Erker, Interiors
Interior design
CLB Architects
Civil engineer
Nelson Engineering
Structural engineer
KL&A, Inc.
Environmental & MEP
JM Engineers PLLC (Mechanical Engineer), Helius Lighting Group (Electrical Engineer), Jorgensen Geotechnical, LLC (Geotechnical Engineer)
Landscape
Hershberger Design
Lighting
Helius Lighting Group
Construction
Peak Builders
Typology
Residential › House
Perched at 8,100 feet on the side of a mountain in Montana’s Madison Range, the massing and materials of this house are derived from the powerful landscape. The exterior of the house is a composition of Core-ten steel and board-formed concrete, materials which metaphorically and directly embrace the harsh realities of the site and its immediate env...
Project name
Yellowstone Residence
Architecture firm
Stuart Silk Architects
Location
Big Sky, Montana, USA
Photography
Aaron Leitz (spring views); Whitney Kamman (winter views)
Principal architect
Stuart Silk
Design team
Stuart Silk, Julianne Shaw, Kim Pham
Collaborators
Brandner Design, Inc. (Decorative Steel Fabrication), Scott Chico Raskey (Custom Glass Design)
Interior design
Stuart Silk Architects
Landscape
Land Design, Inc
Lighting
Brian Hood Lighting Design
Construction
Charter Construction
Material
Core-ten steel, Board-formed concrete, brick, wood, glass
Typology
Residential › House
High Desert Residence is a Central Oregon home that finds a sense of calm and refuge in the balance between landscape and sky. This 4,300-square-foot, four-bedroom house is designed as a regular weekend sanctuary for an active couple, and a getaway for their extended family – a place where everyone can gather and be together, with a balance between...
Project name
High Desert Residence
Architecture firm
Hacker Architects
Location
Bend, Oregon, USA
Photography
Jeremy Bittermann
Design team
Corey Martin (Design Principal), Jennie Fowler (Interior Design Principal), Nic Smith (Design Director), Jeff Ernst (Project Architect)
Collaborators
Corey Martin –Design Principal Jennie Fowler – Interior Design Principal Nic Smith – Design Director Jeff Ernst – Project Architect
Interior design
Hacker Design Team
Structural engineer
Madden & Baughman
Tools used
Wood, Glass, Steel
Construction
Kirby Nagelhout Construction
Typology
Residential › House
Located at the eastern edge of the Texas Hill Country, this private wine cave serves as a destination along a secluded bend of the Blanco River. Excavated into the north face of a solid limestone hillside, this shotcrete lined tube is protected on the east and west by tall oak and elm trees, allowing it to nearly disappear within the native landsca...
Project name
Hill Country Wine Cave
Architecture firm
Clayton Korte
Location
Texas Hill Country, Texas, USA
Principal architect
Brian Korte, FAIA, Partner. Camden Greenlee. Brandon Tharp
Collaborators
Dash Concrete (Concrete subcontractor), Fasone and Associates (Specialty steel fabrication), : Cactus Max Fine Metal Artwork (Art metalwork)
Civil engineer
Intelligent Engineering Services
Structural engineer
SSG Structural Engineers
Environmental & MEP
Positive Energy
Construction
Monday Builders
Material
Board-formed concrete, Wood-clad, Rocky Mountain Hardware, Glass
Typology
Residential › Wine Cave
Golf House is located within a gated community on the outskirts of Rosario on a 2006 sqm rectangular lot overlooking a golf course. In addition to maximizing land use to respond to an extensive program of needs, the project explores the duality inherent to this type of urbanization, seeking to achieve a balance between: open/private, natural/urban,...
Architecture firm
Mariano Fiorentini
Location
KCC, Funes, Santa Fe, Argentina
Principal architect
Mariano Fiorentini
Collaborators
Paulina Medina, Joana Severini, Leonel Bertuccelli, Ignacio Foyatier, Pablo J. Miechi, Vivian Pasch
Interior design
Mariano Fiorentini
Structural engineer
Sergio Faci, Federico Zegna Rata
Lighting
Fernando Piedrabuena
Construction
Edilizia, Constructions Developments
Material
Concrete, glass, wood, steel
Typology
Residential › House
Tucked away in Los Altos Hills, the aptly named Round House is a geometrically unique structure; one of a few similarly shaped homes built in California in the 60s. The clients fell in love with this quirky circular house and initially planned a modest remodel.
Architecture firm
Feldman Architecture
Location
Los Altos Hills, California, United States
Collaborators
Romig Engineers Inc (Geotechnical Consultant), Urban Tree Management (Arborist)
Civil engineer
Lea + Braze Engineering Inc
Structural engineer
BKG Structural Engineers
Landscape
Variegated Green
Construction
Baywest Builders
Typology
Residential › House
Freebooter is the first developed and designed biophilic residential project of Amsterdam-based architecture and design practice, GG-loop. The complex, situated on the center of Amsterdam’s Zeeburgereiland and with an eyeline to the Ij River, consists of two, two-bedroom apartments of 120 m² each.
Architecture firm
GG-loop
Location
Amsterdam, Netherlands
Photography
Francisco Nogueira, Michael Sieber
Principal architect
Giacomo Garziano
Design team
Giacomo Garziano, Robbie Nijzen, Simone Peluso, Daniele Colombati, Jan-Willem Terlouw, Piergiorgio Angius, Krzysztof Zinger
Collaborators
Mabutec (Installations Engineering)
Structural engineer
Pieters Bouwtechniek
Material
Wood, Glass, Steel
Typology
Residential › Apartments

