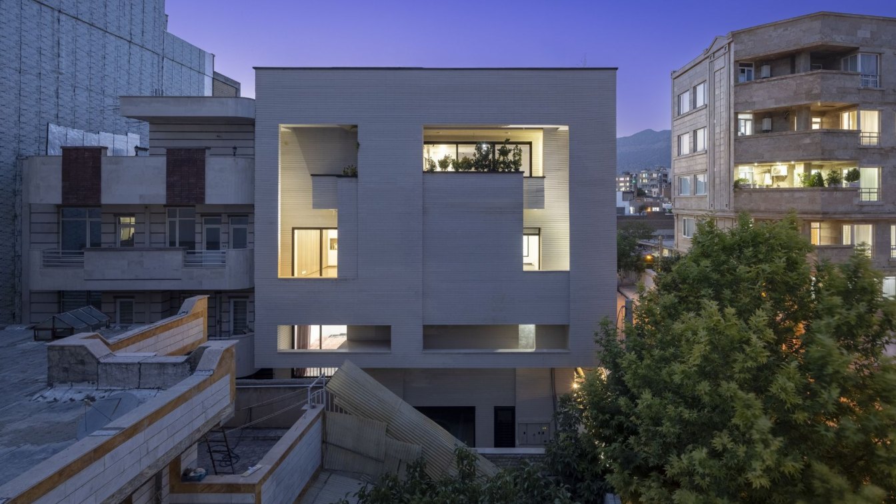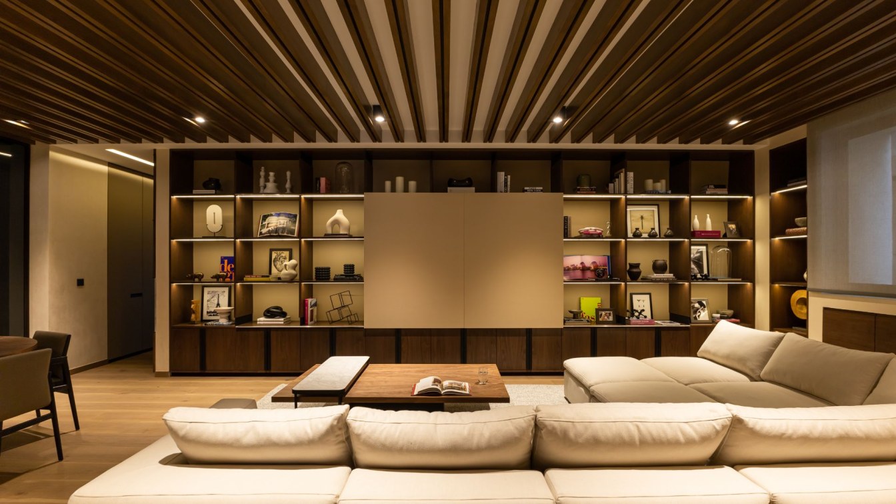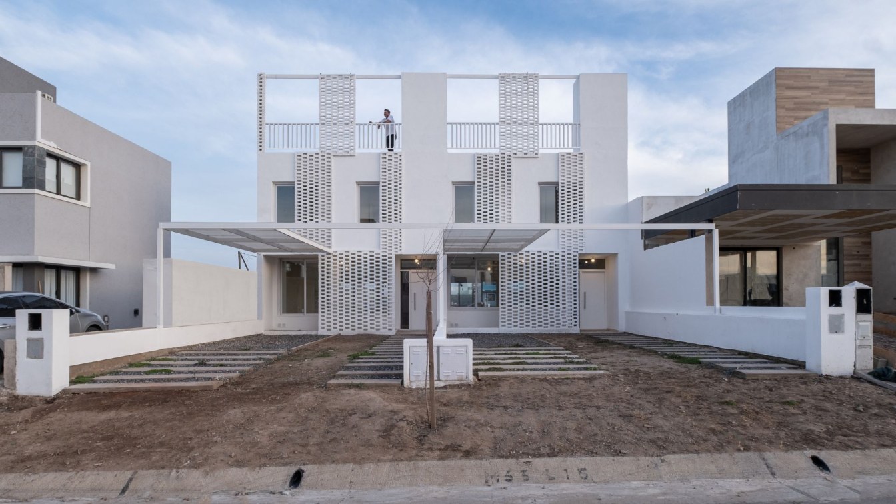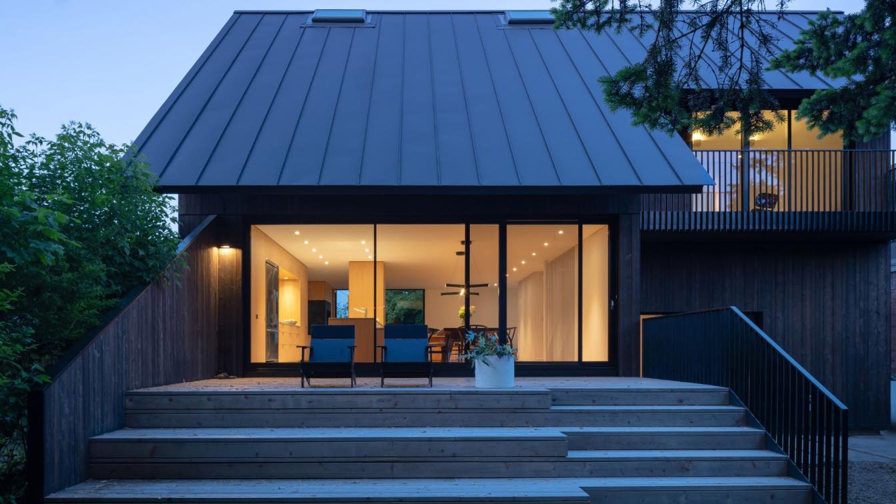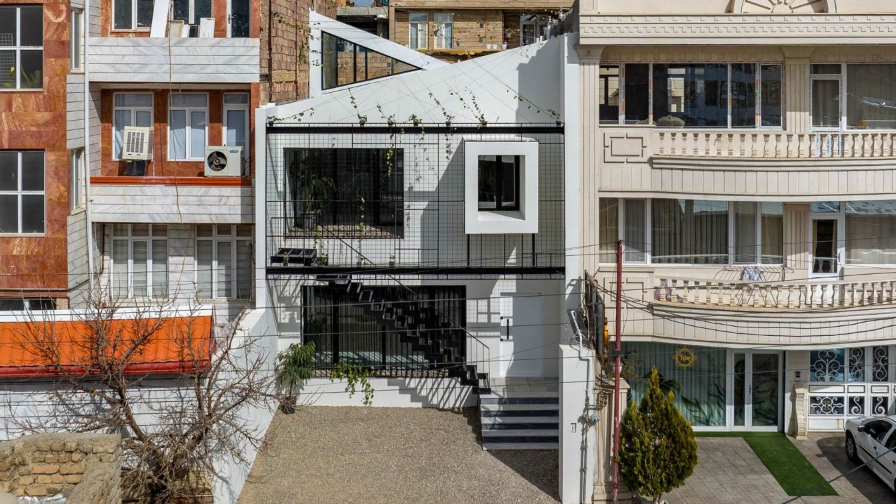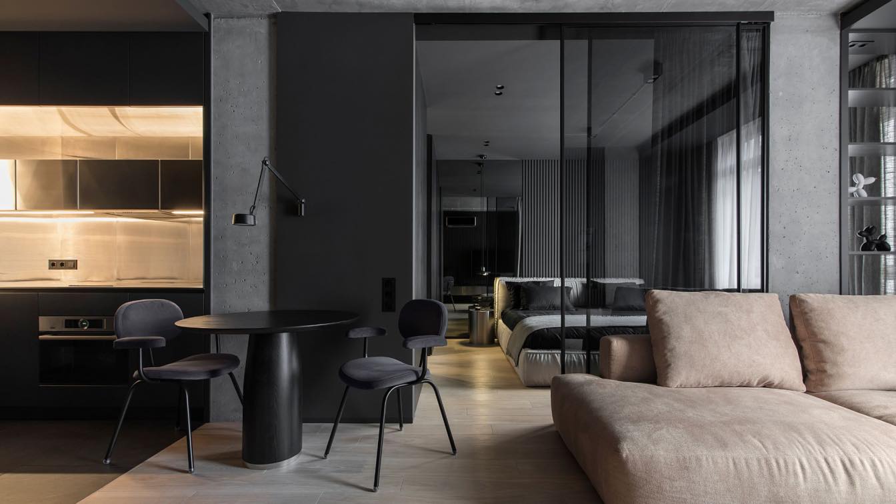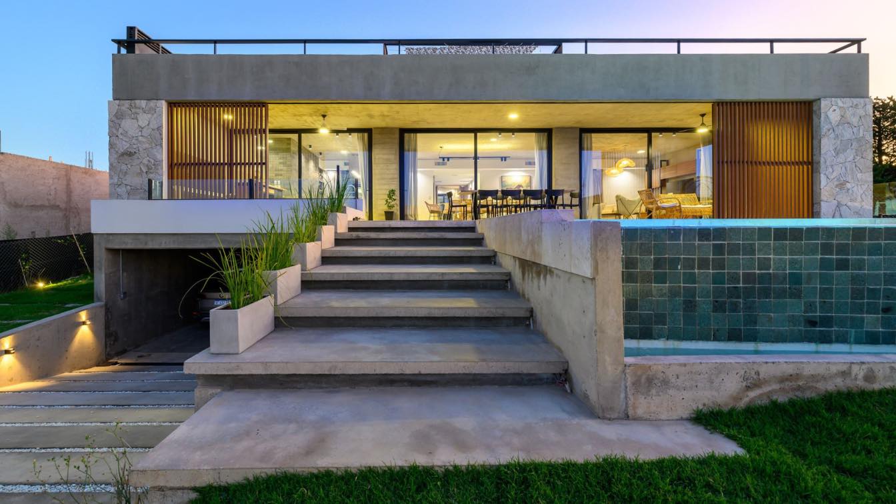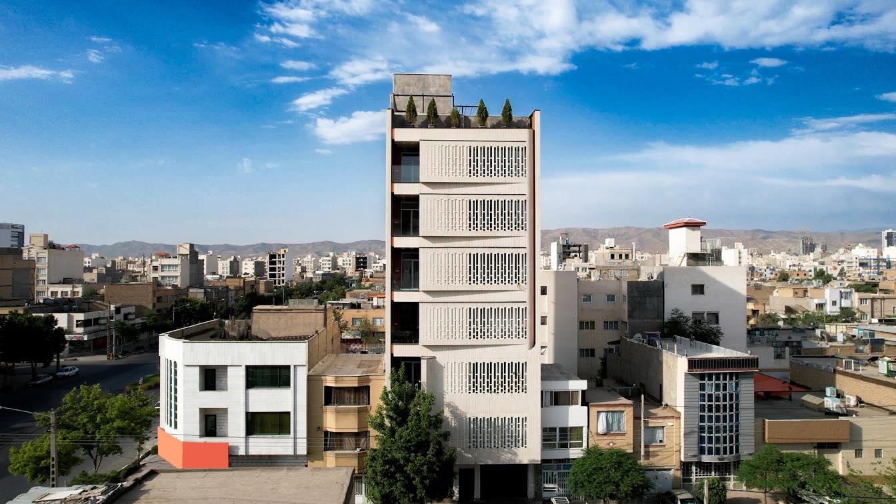The project is an outsider that seeks to acknowledge and convey its dominant architectural idea, influencing the city's character. The project consists of a family apartment, and our focus was on creating semi-open spaces, activating them, and ensuring privacy in the innermost parts of the micro-spaces. Each of these micro-spaces serves as a habita...
Architecture firm
Mohat Office
Photography
Parham Taghioff
Principal architect
Mohammad Hadianpour, Reza Mansouri
Design team
Mohammad Hadianpour, Reza Mansouri
Collaborators
Katayoun Kazemi
Interior design
Mohammad Hadianpour
Environmental & MEP engineering
Meysam Aziziyan
Civil engineer
Aliehsan Javadiniya
Structural engineer
Aliehsan Javadiniya
Construction
Shahram Mami
Visualization
Mohammad Hadianpour
Tools used
Rhinoceros 3D, Revit
Typology
Residential › Apartment
Located in one of the most exclusive residential buildings in the west of Mexico City, Ventanas Apartment emerges as a residential interior design proposal conceived under a rigorous analysis of the needs and objectives of the user, as well as natural and artificial lighting. The 420 square-meter apartment was intervened as a white canvas to create...
Project name
Ventanas Apartment
Architecture firm
Taller David Dana
Location
Bosques de las Lomas, Mexico City, Mexico
Photography
MAVIX (Hugo Tirso, Raúl Hernández)
Principal architect
David Dana Cohen
Environmental & MEP engineering
Landscape
Taller de Paisaje Entorno
Typology
Residential › Apartment
The western periphery of the city of Córdoba is witness to new neighborhoods, preferably chosen by young families or single people, who seek to get away from the complexity of urban concentration, among crop areas and canals still in operation. In this context of economic and social difficulties, the minimum home with a patio emerges as a valid alt...
Project name
Minimum Housing 2 (Viviendas mínimas 2)
Architecture firm
Pablo Senmartin Arquitectos
Location
Docta, Córdoba, Argentina
Photography
Andrés Domínguez
Principal architect
Pablo Senmartin
Design team
Giovanna Rimoldi, Camila Nieto
Structural engineer
Andrés Mole
Client
Mariana Cecilia Romero
Typology
Residential › Housing
This new residence in suburban Toronto was shaped by a complex design agenda: Create a distinctly contemporary home that doesn’t feel alien to its mild suburban surroundings; organize the elaborate lifestyle needs of a large, extended family within the small footprint of the bungalow it is replacing; and provide a calming environment with powerful...
Project name
Wedgewood Park Residence
Architecture firm
Great Lake Studio
Photography
Scott Norsworthy
Principal architect
Rick Galezowski
Design team
Great Lake Studio
Interior design
Great Lake Studio
Structural engineer
Blackwood
Environmental & MEP
Fuzion
Landscape
Great Lake Studio
Lighting
Great Lake Studio
Supervision
Great Lake Studio
Construction
Catalyst Design Build
Material
Wood, Metal, Glass
Typology
Residential › Single Family Residence
Ranjdoost's house is located in the city of Qaraziyauddin, which today, on the one hand, due to the increase in the price of land and on the other hand, the need of the residents to develop their living space and their children, a significant amount of single-story houses in this city are destroyed and replaced with buildings with the number of flo...
Project name
Qarahziya House | Ranjdoost
Architecture firm
Davood Boroojeni Office
Location
Qarahziyaoddin town, West Azerbaijan province, Iran
Photography
Parham Taghioff
Principal architect
Davood Boroojeni
Design team
Davood Boroojeni, Hamed Kalateh, Alireza Elmieh, Hadi Koohi Habibi, Amir Mohamad Amel, Pariya Shahbazi
Collaborators
Executive Manager: Berhrooz Ershadipoor
Environmental & MEP
Ranjdoost House
Typology
Residential › House
Classic and our favorite trio — minimalism, functionality, and successful placement of all necessary areas on 45 square meters. Meet the new project by ALTADEA. Architects — R4 Apartment.
Project name
R4 Apartment
Architecture firm
ALTADEA
Photography
Katia Zolotukhina
Principal architect
Albert Desiatnychuk
Interior design
Albert Desiatnychuk
Environmental & MEP engineering
Material
Metal, Wood, Concrete
Typology
Residential › Apartment
"Casa Encuentros" focuses on family life and friendships. It proposes to integrate the interior space to the natural environment, achieving balance in daily and social life.
Project name
Casa Encuentros
Architecture firm
DLM Arquitectura
Location
La Florida, San Luis, Argentina
Photography
Gonzalo Viramonte
Principal architect
Daniela Lusich Marinoni
Design team
DLM Arquitectura
Structural engineer
Tomas Boulocq
Tools used
AutoCAD, SketchUp, Lumion, Adobe Photoshop
Material
Concrete, stone, and recycled wood
Typology
Residential › House
n this project, an attempt has been made to provide the most accurate response to the surrounding environment along with the highest feedback in interaction with the surrounding events for the residents. Considering its location and nobility from the main boulevard, it should provide a city view on one side and peace and privacy on the other side f...
Project name
Afra Residential Building
Architecture firm
Barsav Architecture Office
Location
34th Sayyed Razi – Sayyed Razi Blvd, Mashhad, Iran
Photography
Amir Hossein Karim Abadi ( Helishot ), Ata Sabori ( Interior ), Fatemeh Soveizi (Façade)
Principal architect
Mohamad Reyhani Shargh, Alireza Modarresi, Ali Soveizi
Design team
Hamideh Sarafian, Faezeh Samadi, Matineh Rezaie, Elham Mahdian, Mohamadhossein Haji Ahmadi, Bahar Hajizadeh
Construction
Shayan Saeedi
Supervision
Ali Soveizi, Alireza Modarresi
Material
Concrete, Steel, Glass
Client
Shine Investment Group
Typology
Residential › Apartments

