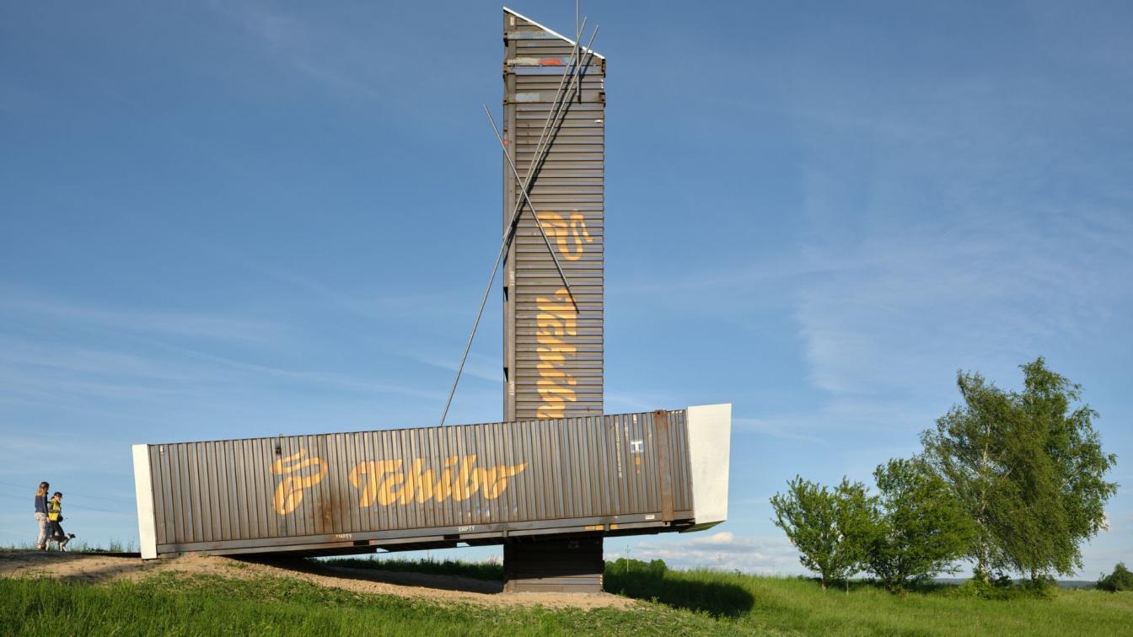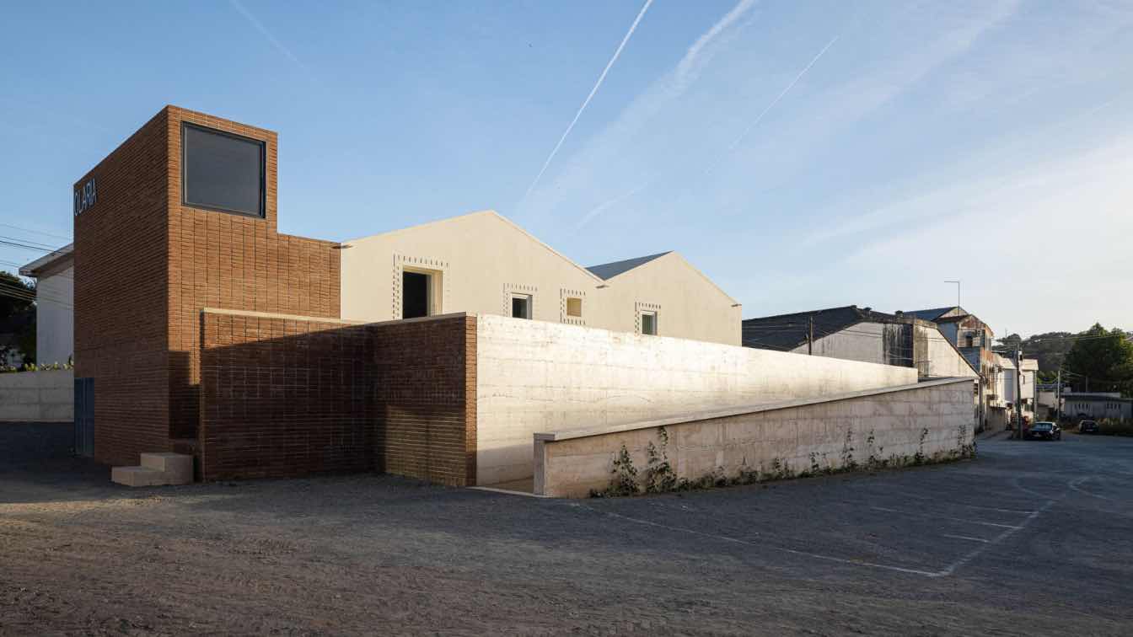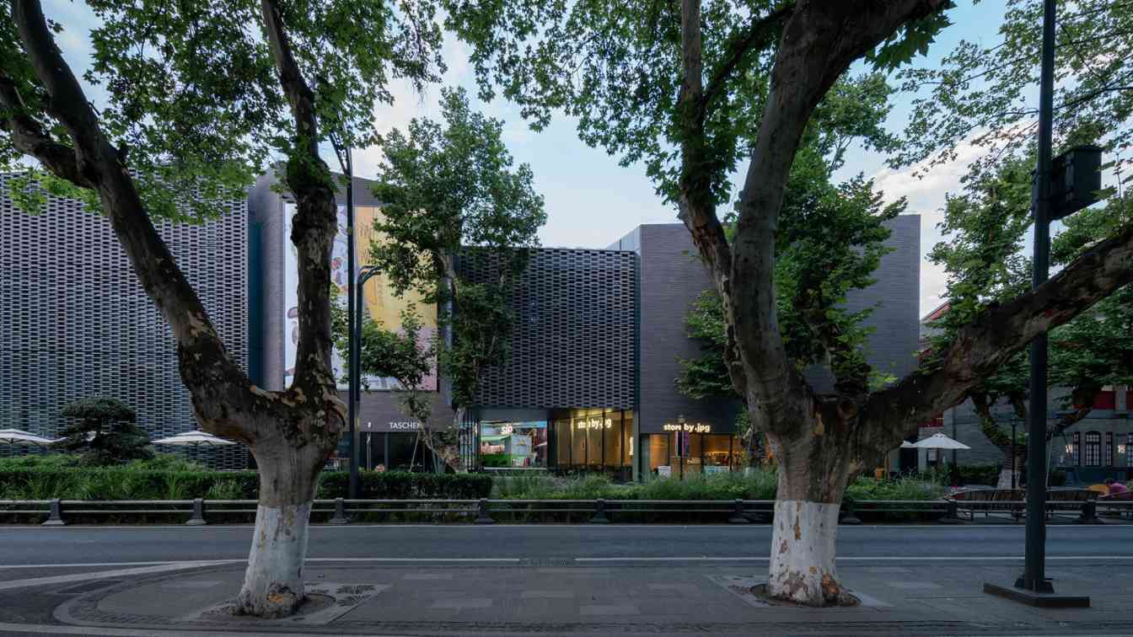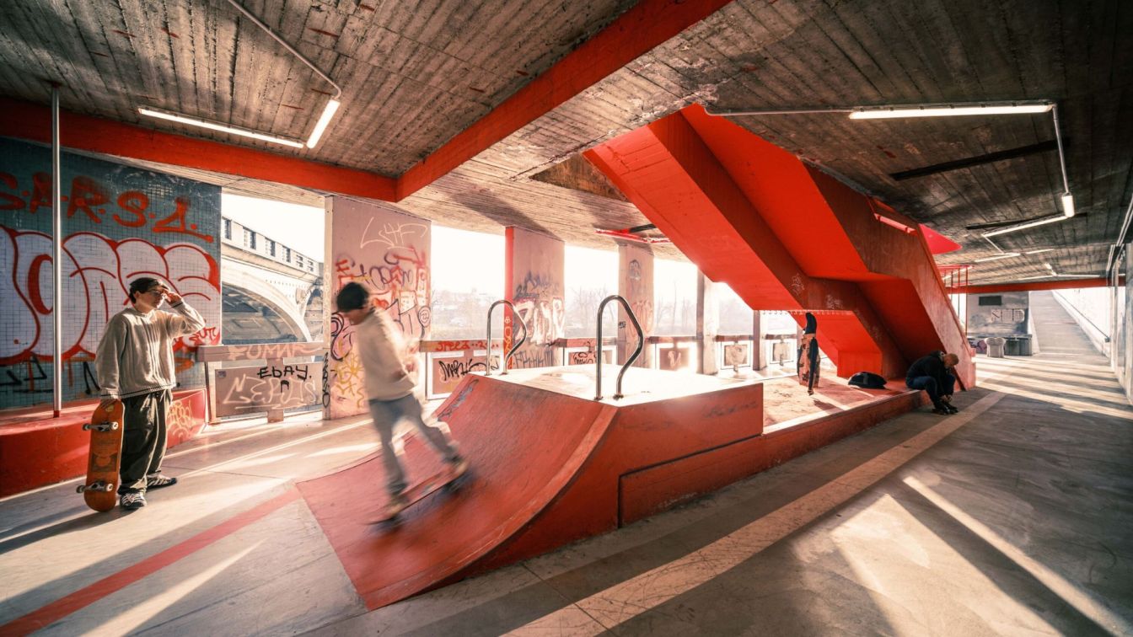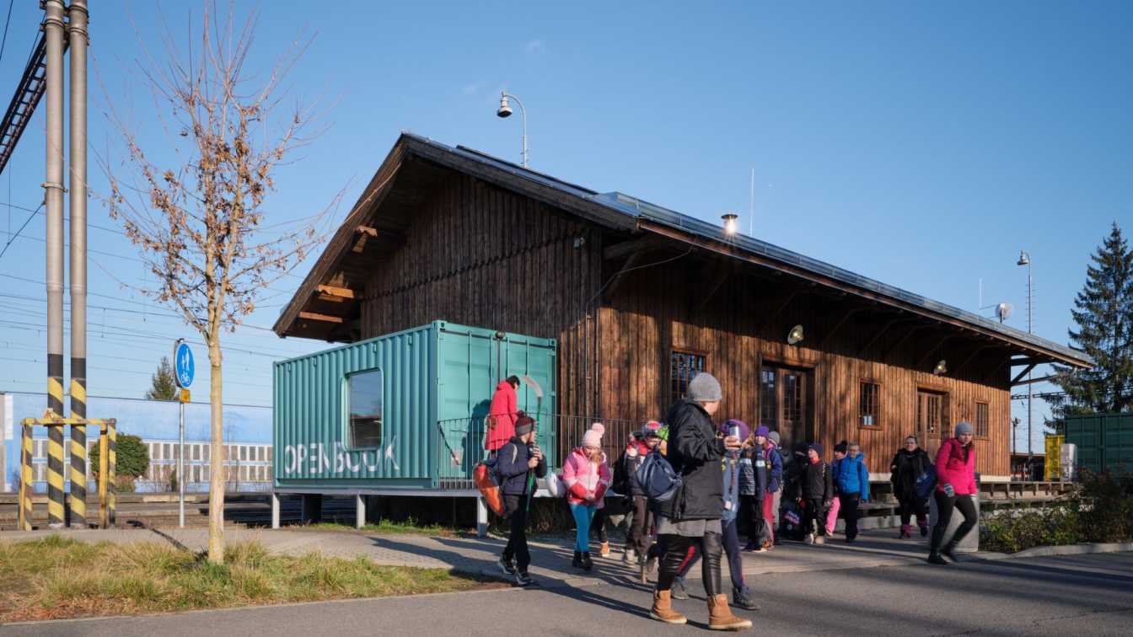atelier-r: Litomyšl is a small town with an unmistakable genius loci. Its castle and chateau complex were inscribed on the UNESCO World Cultural Heritage List in 1999. The architecture in Litomyšl is a true rarity in the Czech context. It is a model example of how to combine modern and historical architecture, and how to preserve a vibrant life even in a historic town center.
Destinations of Journeys is a long-term project of the Litomyšl Town. The Town invited Czech Architecture Award-winning studios to design a suburban landscape element that would inspire Litomyšl residents and hikers to go outside. The northwest edge of Litomyšl was chosen as the most attractive location. A hiker can enjoy a full view of the townscape, including the main landmarks. In the evening, this spot is magically lit by the sun from the west. Our goal was to enhance the charm of this place with a watchtower, so people get to see the town from another perspective.
The concept of the structure is based on the investor’s requirements and a financial limit. We agreed that the structure should be environmentally considerate and that the overall solution should be reversible, meaning the site could be returned to its original form in the future.

The philosophy of our project is to create a work that is unconventional while reflecting the phenomena of our time. We consider the influences of globalization, which simplifies many things at the cost of uniqueness; transportation, on which most human activity depends; and ecology, through which we attempt to balance the first two phenomena and look for eco-friendly alternatives. Our studio focused on alternatives such as reusing existing objects in a new context.
A shipping container ticks all the boxes mentioned above. It travels around the world, transporting goods. By reusing old containers, we can save natural resources and energy sources. Melting down a 20-foot-long shipping container to obtain new raw materials consumes up to 8MWh of energy. The foundations of the lookout tower are reinforced concrete base structures. Beneath the vertical container, a massive footing in the form of a stepped slab was created.
The supporting structure of the building consists of a pair of interconnected 45 ft PW shipping containers. The basic dimensions of the containers are: length 13,715 mm, width 2,550 mm, height 2,633 mm. The containers were purchased as discarded units. They are interconnected by a reinforcing steel structure made of closed steel profiles. The stability of the vertical container is ensured by an inserted steel structure, which also supports the inserted steel staircase.

The horizontal container is modified by cutting the side facing the path along a plane parallel to the trajectory of the road. The shorter part is then anchored to the top of the vertical container, thereby increasing its height.
The staircase consists of perimeter steel stringers made of sheet metal, between which we inserted steps and landings made of grating. It ends with a multi-level viewing platform. The different heights and levels of the platforms allow views in all directions and provide seating.
The shipping containers are made of COR-TEN – corrosion-resistant steel. To preserve authenticity, the containers were left in their original surface finish. They were not specially cleaned or painted. Coatings were applied only to the newly added reinforcing structures.
The lightning conductor was designed and created by the Olomouc sculptor Jan Dostál as an artwork titled Mikado.
































About studio / author
Atelier-r is one of the leading Olomouc-based architecture studios, founded by architect Miroslav Pospíšil in 2005.
The team has been striving for top-quality contemporary architecture and urbanism with the primary focus on the purpose of the building and the impact on its surroundings. The studio is recognized for the reconstructions as well as designing bespoke residential, commercial, and institutional spaces of any size. The closely-knit team has always been keen on all the design stages, from the architectural study, through completion of all the documentation to the building supervision to ensure the intended design is well executed.
Atelier-r has been awarded by Czech Building of the Year 2023, Interior of the Year 2023, The Czech Interior Award 2024 and Building of the Year 2024 of Olomouc region for The Red Church Reconstruction, Czech Architectural Award 2021, Czech Interior Award 2021, Czech Building of the Year 2021 and Dezeen Award of the Year 2021 in Rebirth project category for the Helfštýn Castle Palace Reconstruction, Czech Architect Grand Prix 2018 for the Vista Optik building and it received honorable mention in Czech Architect Grand Prix 2013 for the Slavic Grammar School. The studio also frequently gets recognition in the annual Olomouc Region competitions.
In 2021, 2022, 2023, 2024, and 2025, the ARCHITECT+ magazine ranked our studio in the selection of the top 100 architects in the Czech Republic.

