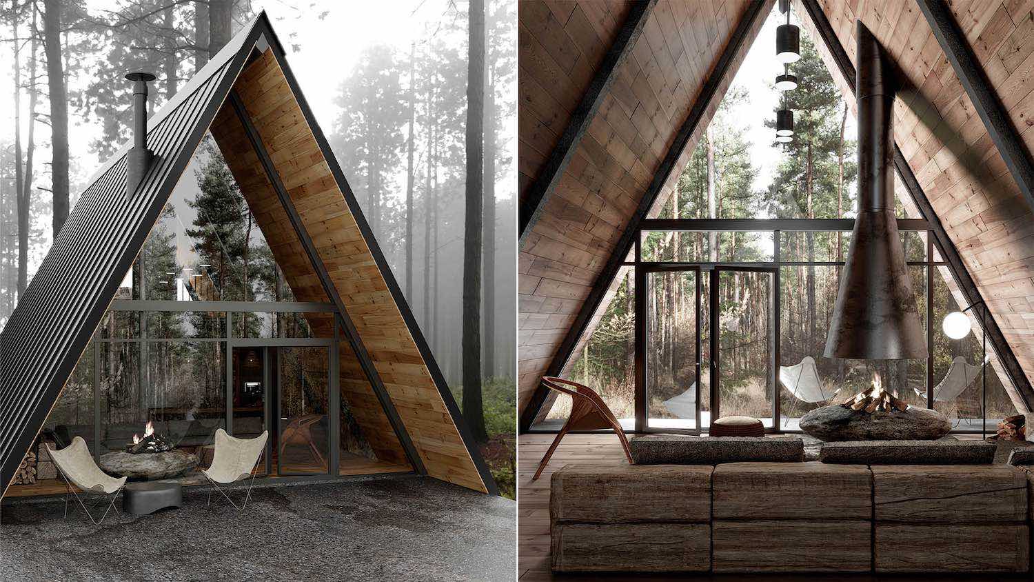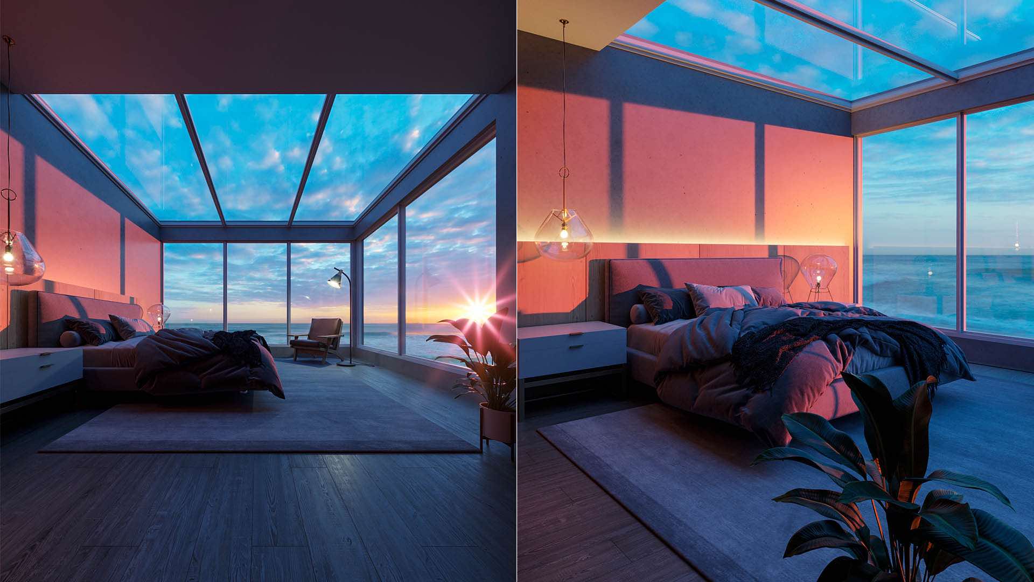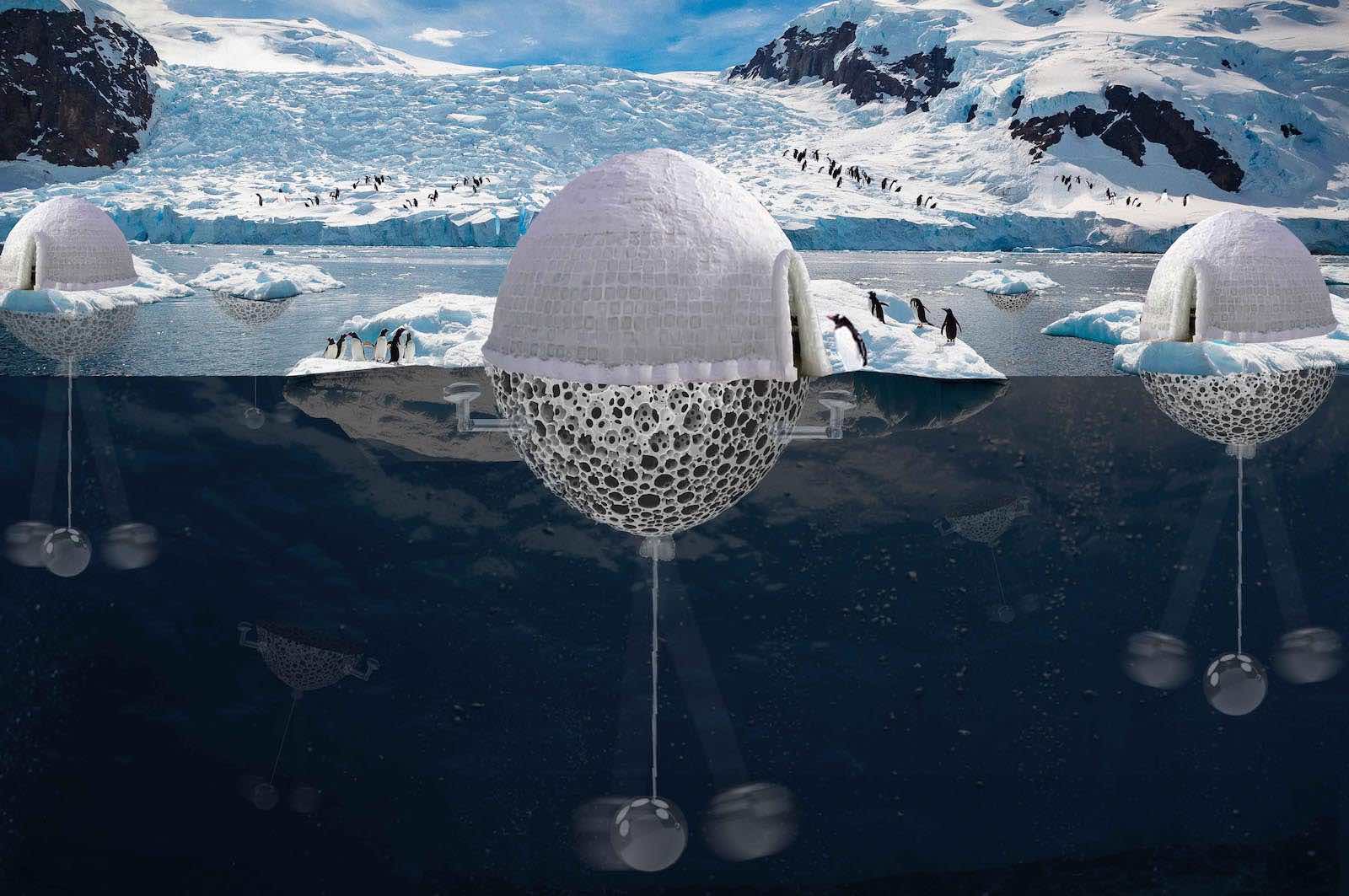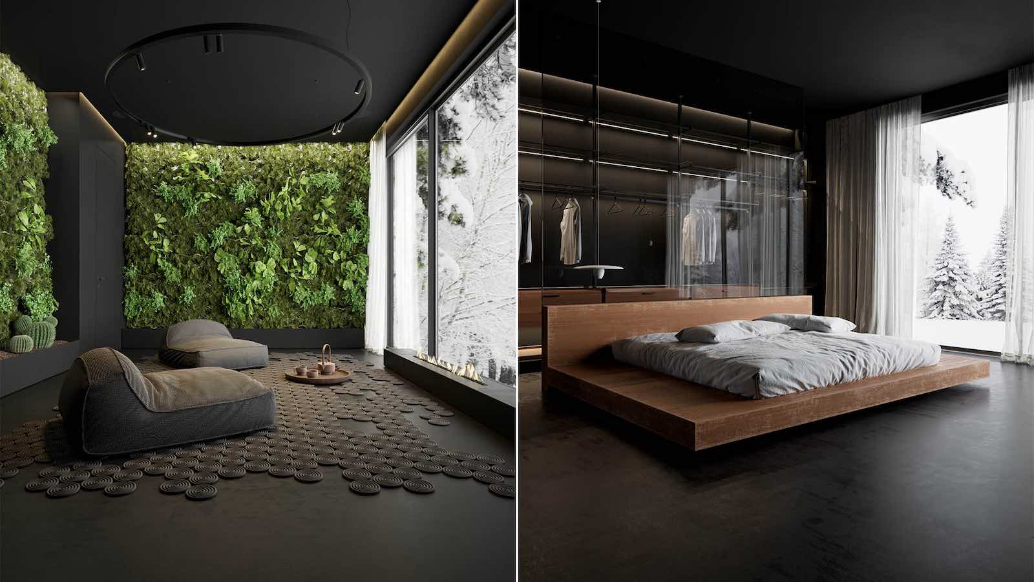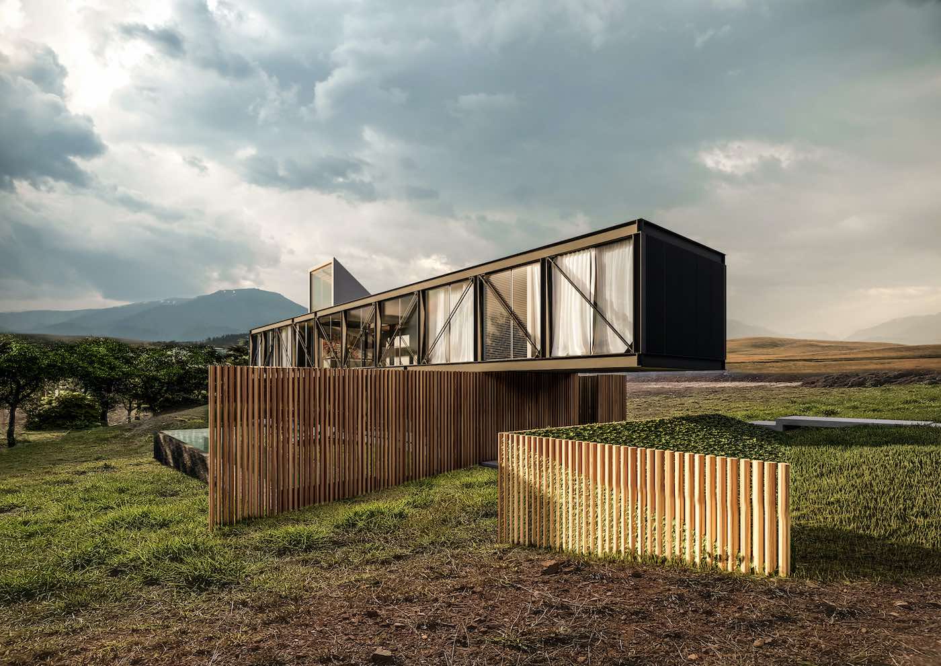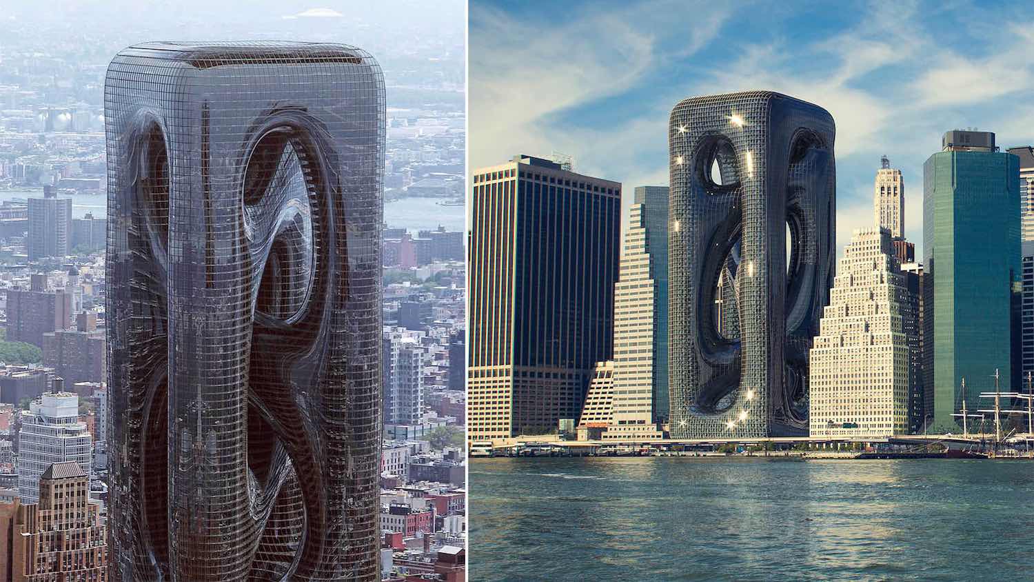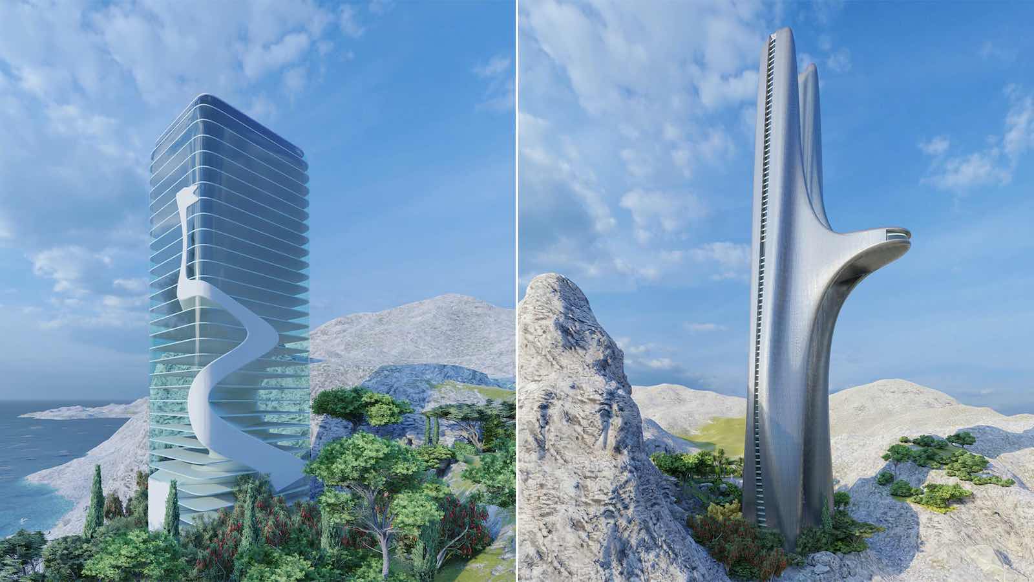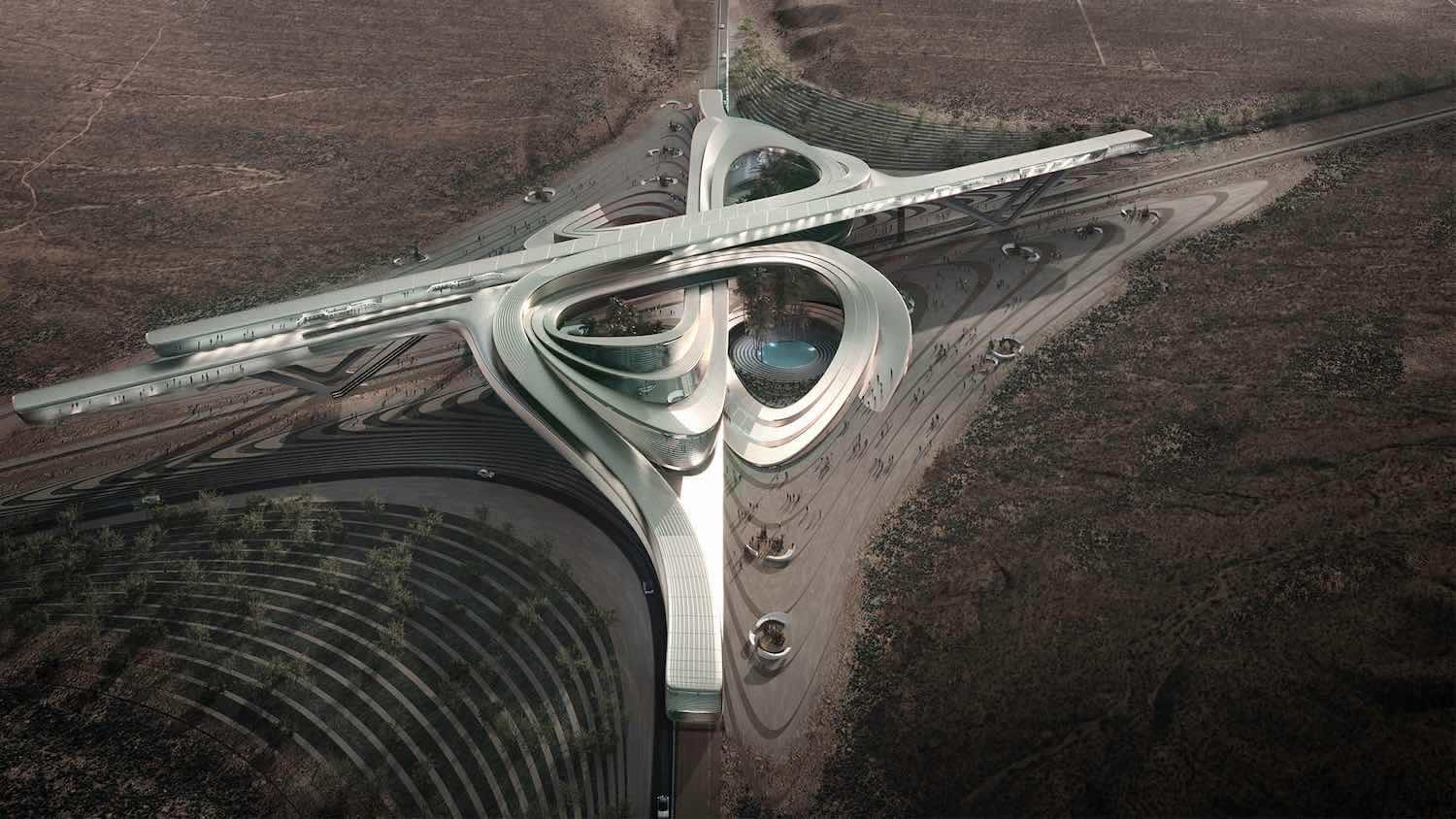The interior designer Yana Prydalna has designed Quiet Space House, a modern A-Frame Cabin to be built in the middle of the forest in Lake Tahoe, California, United States of America.
Project name
Quiet Space House
Architecture firm
Yana Prydalna
Location
Lake Tahoe, California, USA
Tools used
Autodesk 3ds Max, Corona Renderer, Adobe Photoshop
Principal architect
Yana Prydalna
Design team
Yana Prydalna
Visualization
Yana Prydalna
Status
Development of the concept of interior design
Typology
Residential › Private House
Thomas Cravero: "The relationship between space and landscape is so fundamentally related to each other.
Their relationship is as important as that of the viewer and their geometry, the intention of this work is to frame the landscape, to attract it to the interior and turn it into an architectural landscape."
Project name
Barcelona House
Architecture firm
Tc.arquitectura
Location
Barcelona, Spain
Tools used
AutoCAD, Autodesk 3ds Max, Corona Renderer, Adobe Photoshop
Principal architect
Thomas Cravero, Ander Alencar
Design team
Thomas Cravero, Ander Alencar
Collaborators
Ander Alencar
Visualization
Thomas Cravero
Typology
Residential › Private House
Sajjad Navidi: The penguin’s generation is on the verge of extinction due to climate change. The presence of ice is vital for the penguins to live and lay eggs. "penguins protection system" consists of:
Project name
Penguins protection system
Architecture firm
SN(Sajjad Navidi)
Tools used
Adobe photoshop, Autodesk AutoCAD
Principal architect
Sajjad Navidi
Design team
Sajjad Navidi
Typology
Futuristic Architecture, Innovation for the Sea, Conceptual
The Ukrainian architect and interior designer Samohvalov Architects has designed Hide White, a concept of a private house for a couple with children in Kyiv, Ukraine.
Architecture firm
Samohvalov Architects
Tools used
Autodesk 3ds Max , Corona Renderer, Adobe Photoshop
Principal architect
Aleksey Samohvalov
Design team
Aleksey Samohvalov
Visualization
Aleksey Samohvalov
Typology
Residential › Private House
The Belo Horizonte-based architecture firm Tetro Arquitetura has designed ''Linear house'' a contemporary single-family home to be built in Nova Lima, Brazil.
Project name
Linear house
Architecture firm
Tetro Arquitetura
Location
Nova Lima, Brazil
Tools used
AutoCAD, SketchUp, Lumion, Adobe Photoshop
Principal architect
Carlos Maia, Débora Mendes, Igor Macedo
Design team
Carlos Maia, Débora Mendes, Igor Macedo
Visualization
Igor Macedo
Typology
Residential, House
The Istanbul-based architecture firm Hayri Atak Architectural Design Studio has envisioned Sarcostyle, a 210 meters skyscraper concept in Manhattan, New York.
Architecture firm
Hayri Atak Architectural Design Studio
Location
Manhattan, New York
Visualization
Hayri Atak Architectural Design Studio
Tools used
Rhinoceros 3D, Grasshopper, Autodesk 3ds Max, Corona Renderer
Principal architect
Hayri Atak
Design team
Hayri Atak, Kaan Kılıçdağ, Büşra Köksal, Kübra Türk
Typology
Mixed-use building
A series of futuristic concepts surrounding facade, form, scale, material and light by Umesh Bhosale.The everyday project started in 2019 with the initial thought of exploring design ideas using basic 3 dimensional shapes which later evolved into architectural spaces involving nature, landscape, themes and parametrics.
Project name
Statheros, Boolean Glitch, Foxtrot, Avava
Architecture firm
Umesh Bhosale
Tools used
Rhinoceros 3D, Lumion, Adobe Photoshop
Principal architect
Umesh Bhosale
Visualization
Umesh Bhosale
Typology
Mixed-use building
Nucleus, The Hyperloop Desert Campus designed by Mariana Cabugueira, Begum Aydinoglu and Juan Carlos Naranjo.
Co-existing with its unique topography, climate and splendid scenery, the Hyperloop Desert Campus Competition cherishes designers who are brave enough to take on the challenge to design an iconic campus in one of the most sublime and remin...
Project name
Nucleus, The Hyperloop Desert Campus
Architecture firm
Mariana Cabugueira, Left Angle Partnership, PadaLabs
Location
Nevada Desert, United States
Tools used
Autodesk 3ds Max, Autodesk Maya, Keyshot, Corona Renderer, Adobe Lightroom, Adobe Photoshop
Principal architect
Mariana Cabugueira, Begum Aydinoglu, Juan Carlos Naranjo
Design team
Mariana Cabugueira, Begum Aydinoglu, Juan Carlos Naranjo, Alev Nisa Işık
Collaborators
Lina Celis, Left Angle Partnership, Pada Labs
Visualization
Metrica Visuals
Status
Competition Proposal
Typology
Hyperloop Desert Campus

