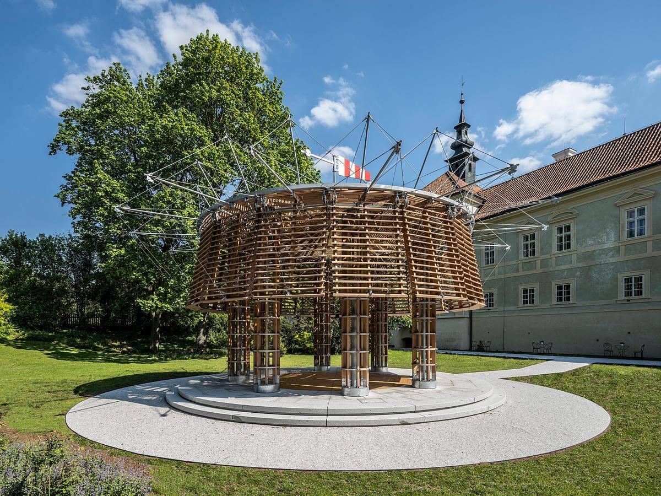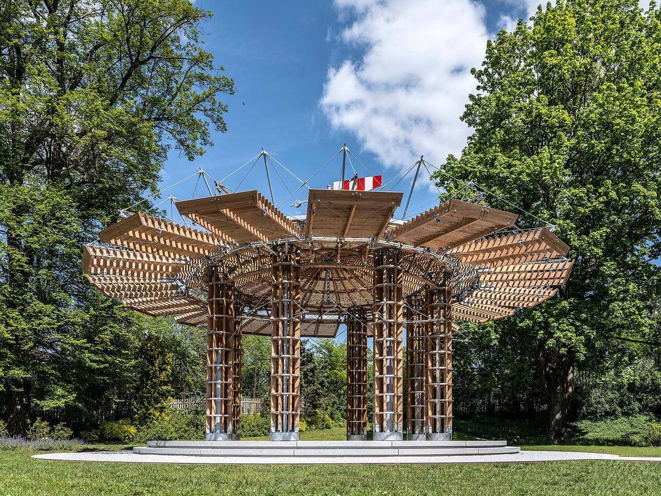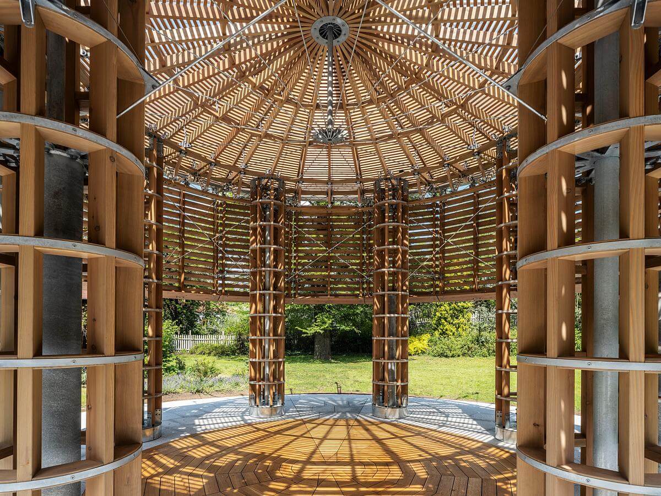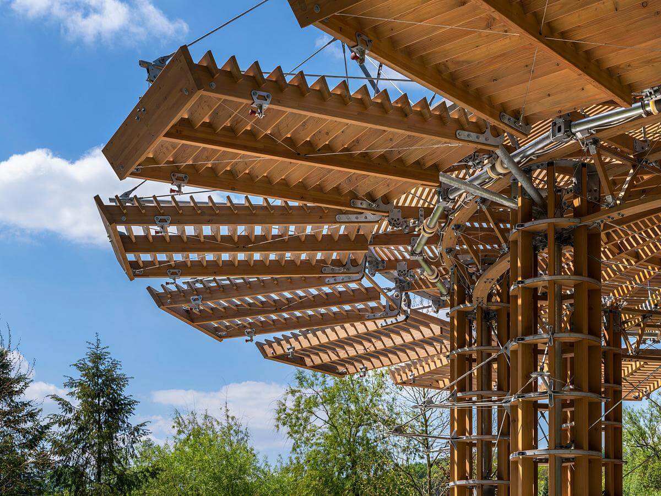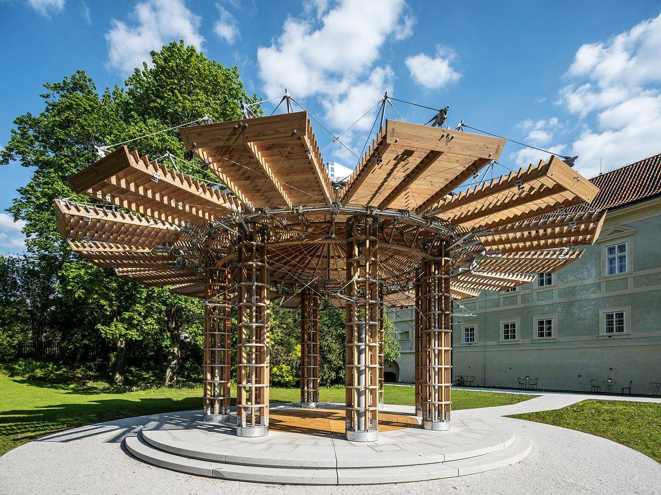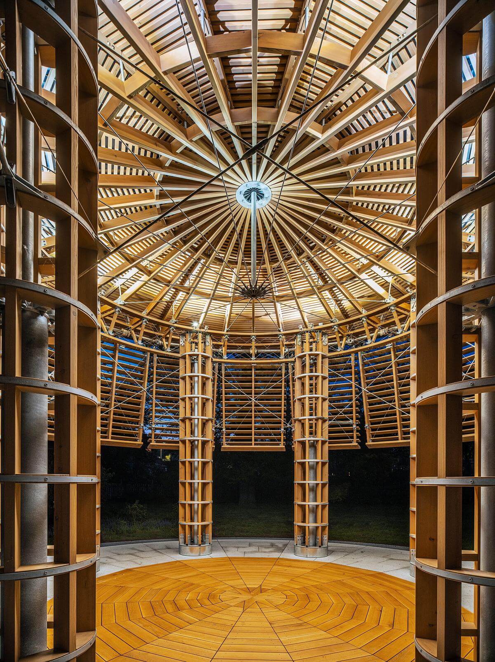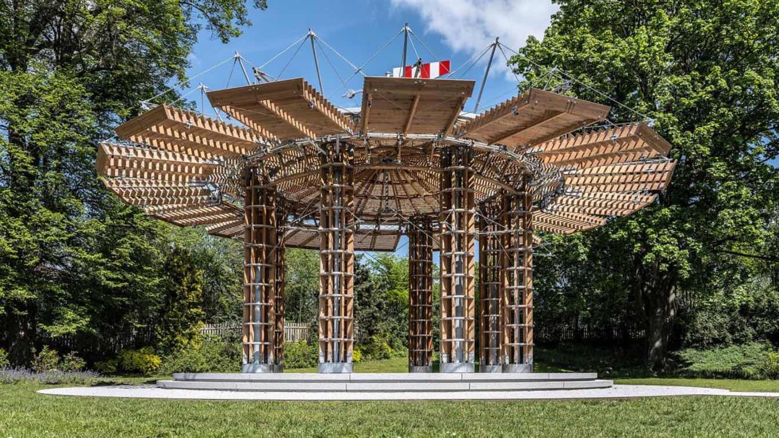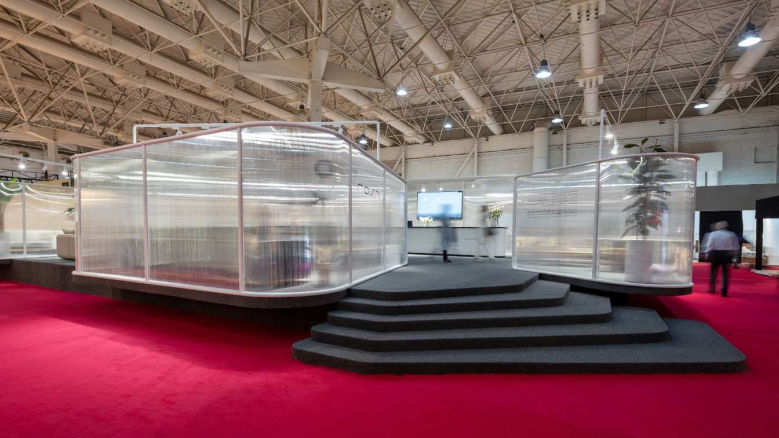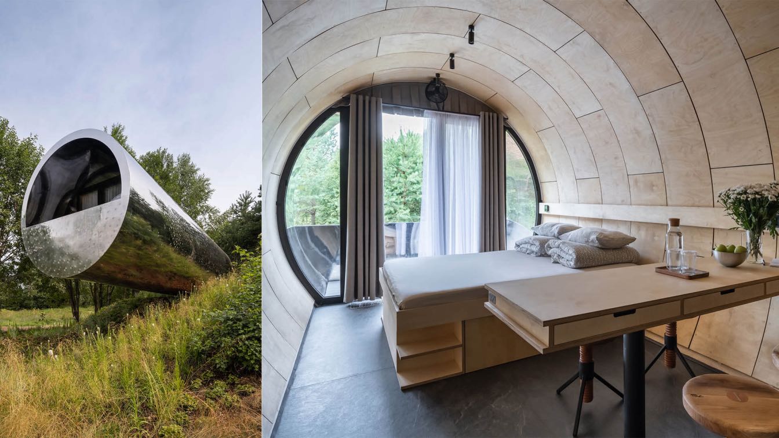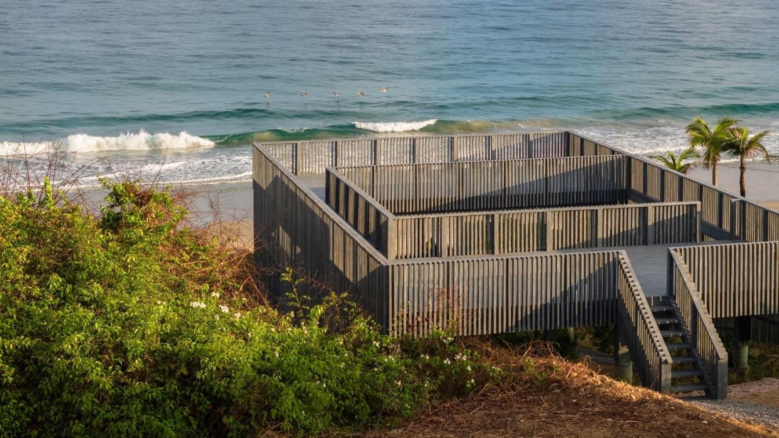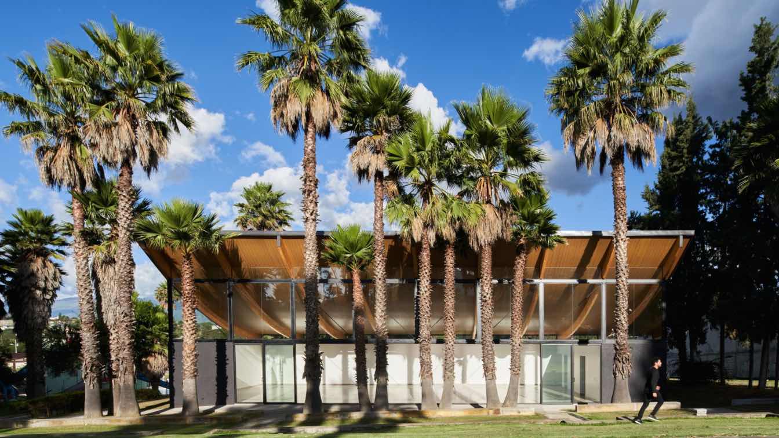Huť Architektury Martin Rajniš: The chance to head a bit further along the path of kinetic buildings and their structural magic was something I found utterly captivating. Thanks to an enlightened investor, an amazing opportunity turned up at the Radíč Chateau. Without much hesitation, we reached for our preconception into the classical Roman building repertoire. The octagonal foundations for the column structure are a reminiscence of the Temple of Vesta, which once stood in the Roman Forum.
We, though, made the move from marble to wood. But not only this. It was not our aim to follow the model slavishly – quite the reverse. Instead of an immobile sacredness, we shifted toward a playful kineticism and gave the pavilion the chance to change itself into several different positions. Atop the basic octagonal form, we inserted a layer of movable panels that protect both the building and the viewers from inclement weather, while further offering the chance to moderate the interior climate and atmosphere of the pavilion: from high openness and richly sunlight to a state of full enclosure and separation within space.
The basic construction is formed by a network of elements that bear in themselves something we call the “divine spark”. I perceive this as a certain impulse that forms the magical aura of intensive architecture. This impulse went flying around us, got caught in our sails, and allowed us to wedge something of its essence into this very pavilion. Most observers of the development of contemporary European architecture succumb to despair: such reoccurring, sky-high boredom in the developmental trajectory is indeed almost shocking. Architecture has de facto sunk to the bottom of several millennia of development and cannot pick itself back up; awareness of this condition gave us an intensive desire to release for architecture precisely this divine spark. It is my firmest hope that we succeeded in sending out a signal that gives hope to a magical future for architecture, where classical elements can combine with a daring and innovative approach to construction.
