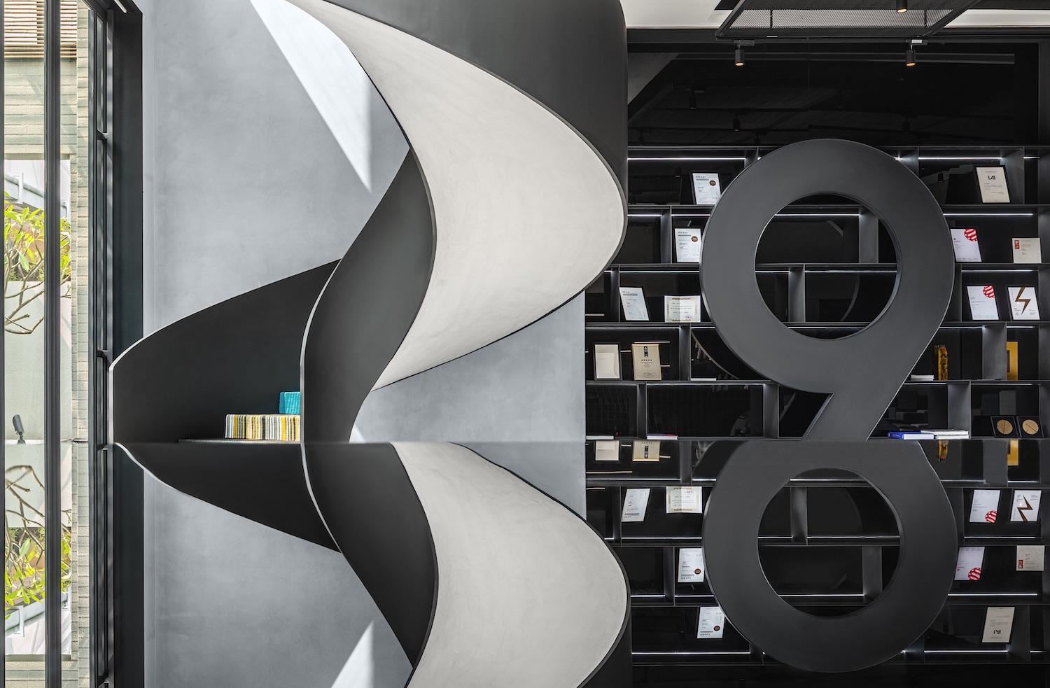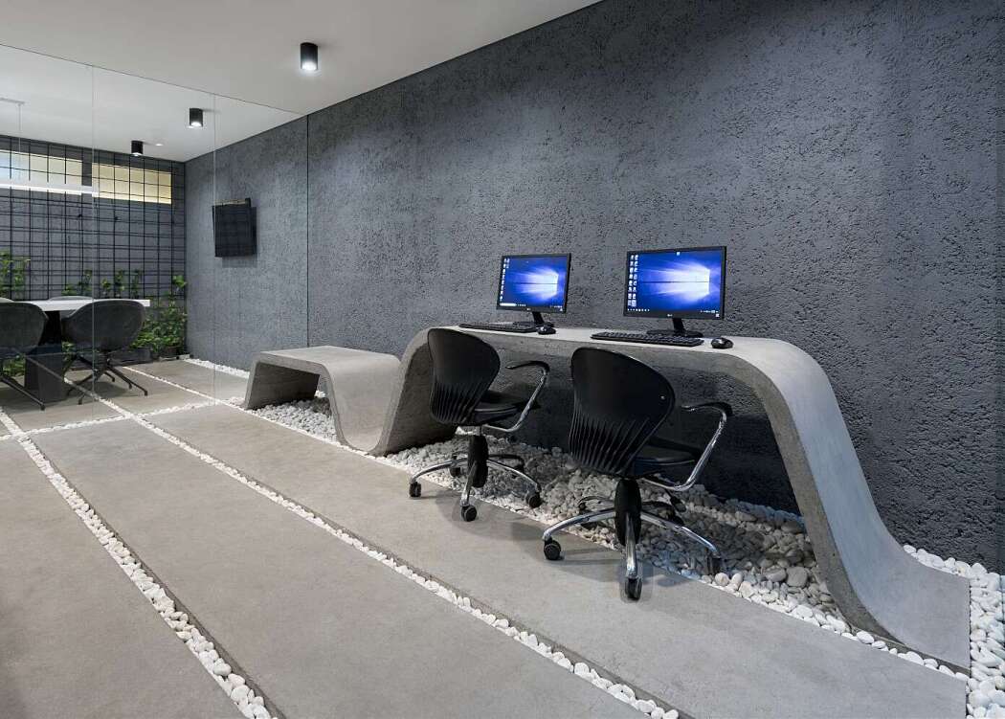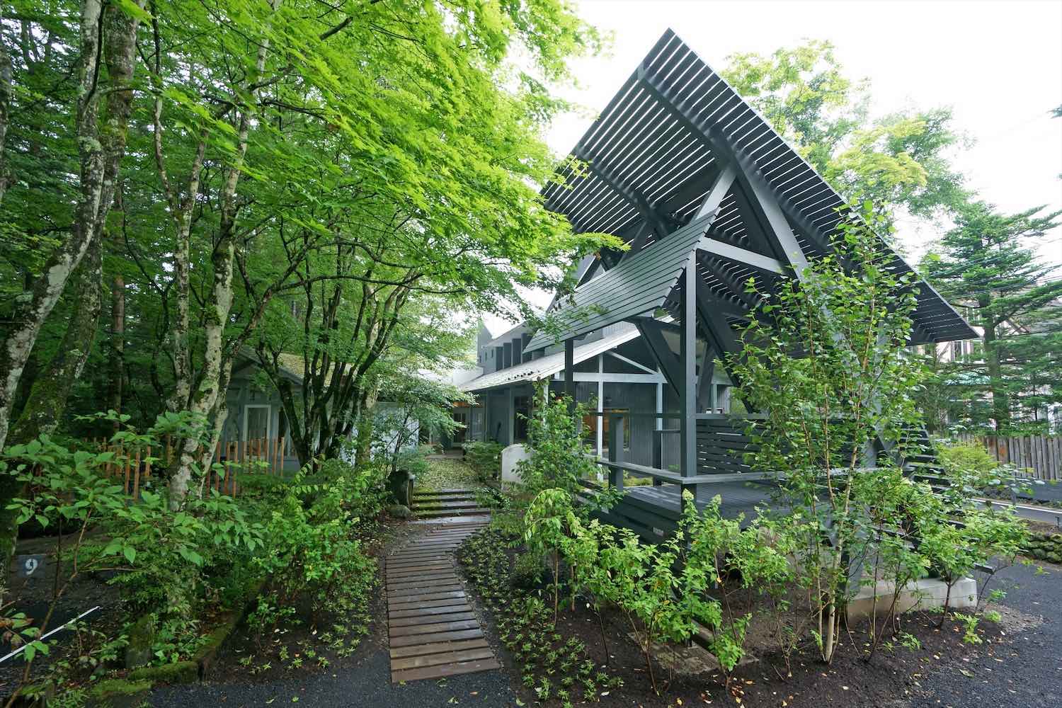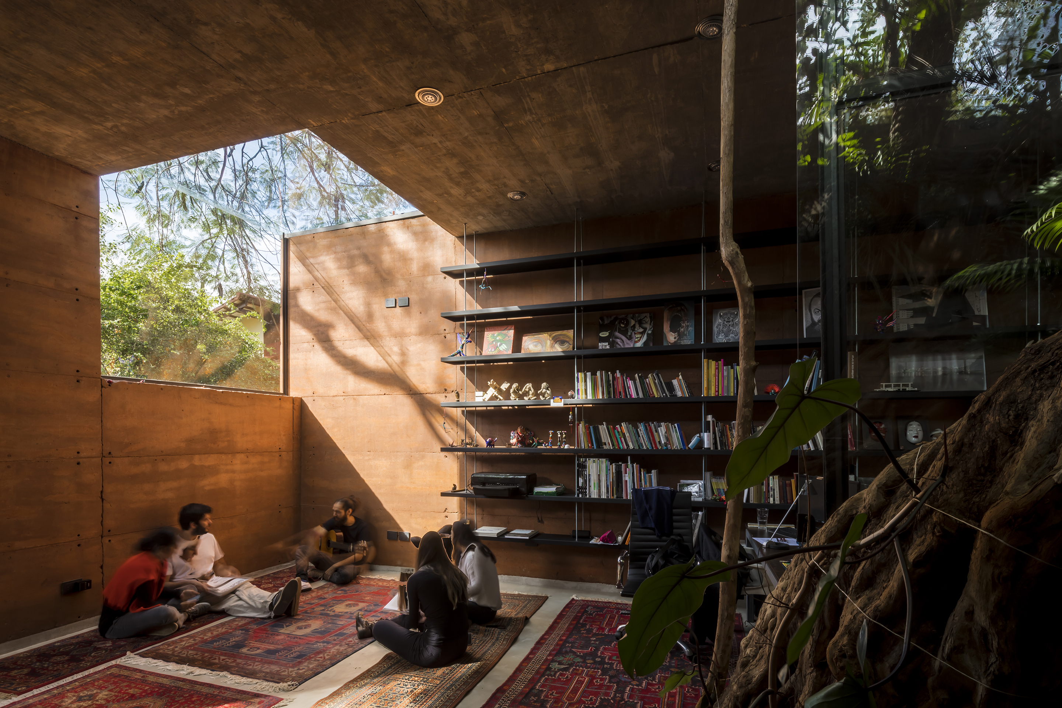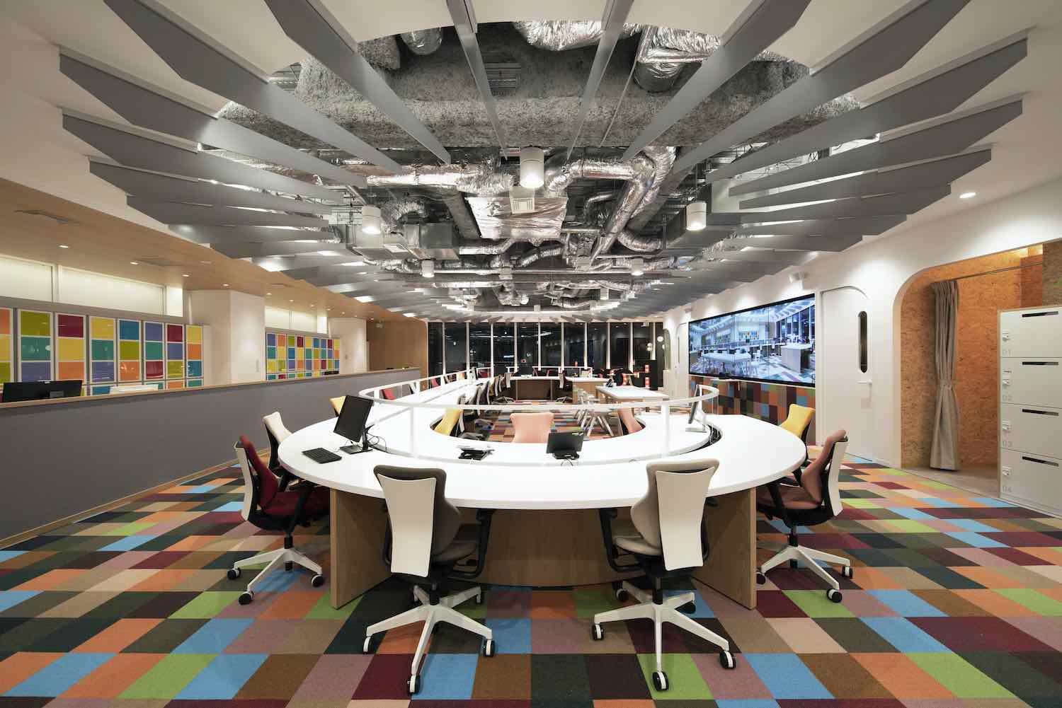The Chinese Architectural & Interior design practice 9Studio Design Group designed their own studio like the setting for a science fiction movie with a strong sense of prop, located in Canton City, China.
Architect’s Statement:
The nature of design is to make something out of nothing. The studio space of a designer is the source of thoughts and concepts and a site of imagination. Therefore 9Studio Design Group designed their own studio like the setting for a science fiction movie with a strong sense of prop. The inexhaustible imagination lays out the spatial need.
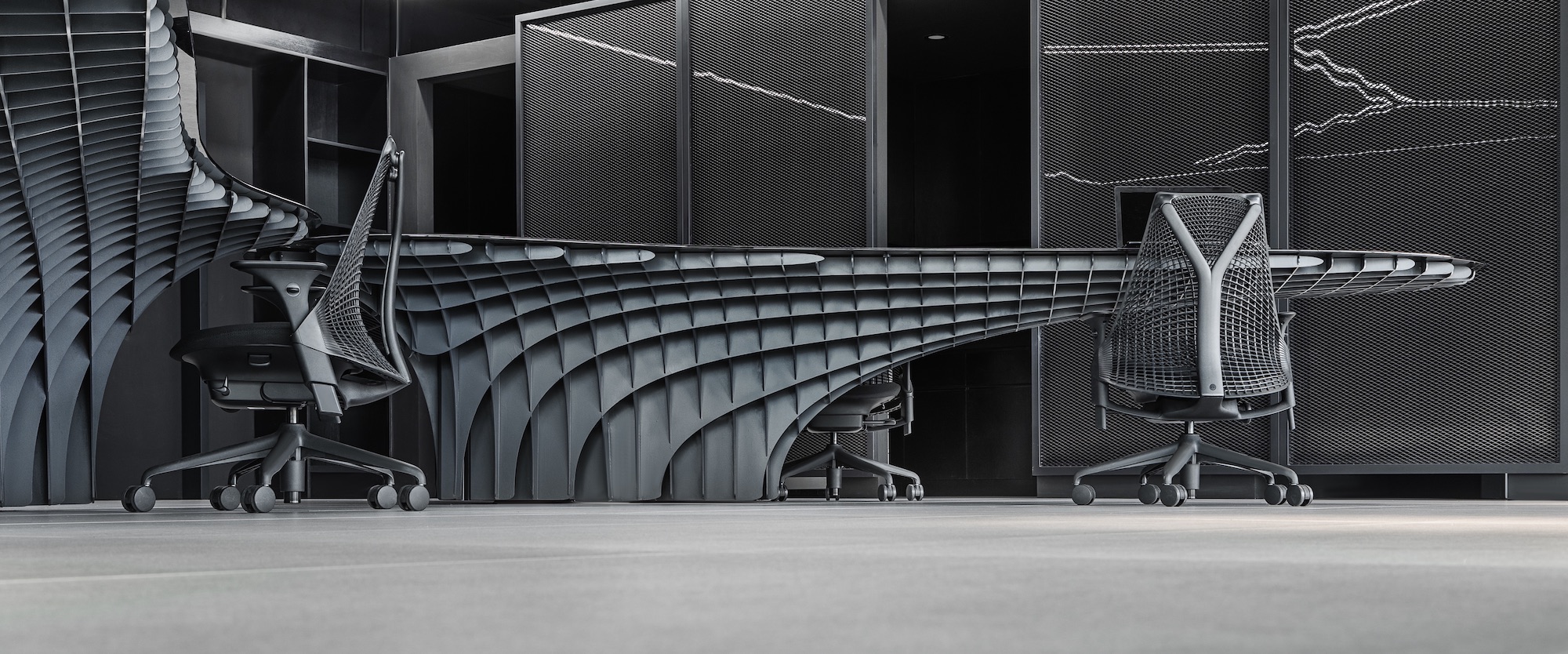 image © 9 Studio Design Group
image © 9 Studio Design Group
Variations and Expansion in Space
The two units yield multiple compositions and expansions in response to distant characters. The cubic unit is applied on the couch, blanket, and steps, where the cubes cover the multi-dimensions of up and down, left and right. The stereometric layering defines the openness of multiple compositions on the first floor, such as the movable layout of the furniture, the salon area for a small lecture, and the gathering. The transparent door with a steel frame connects the inside to outside, implying the interlocking relationship between the two.
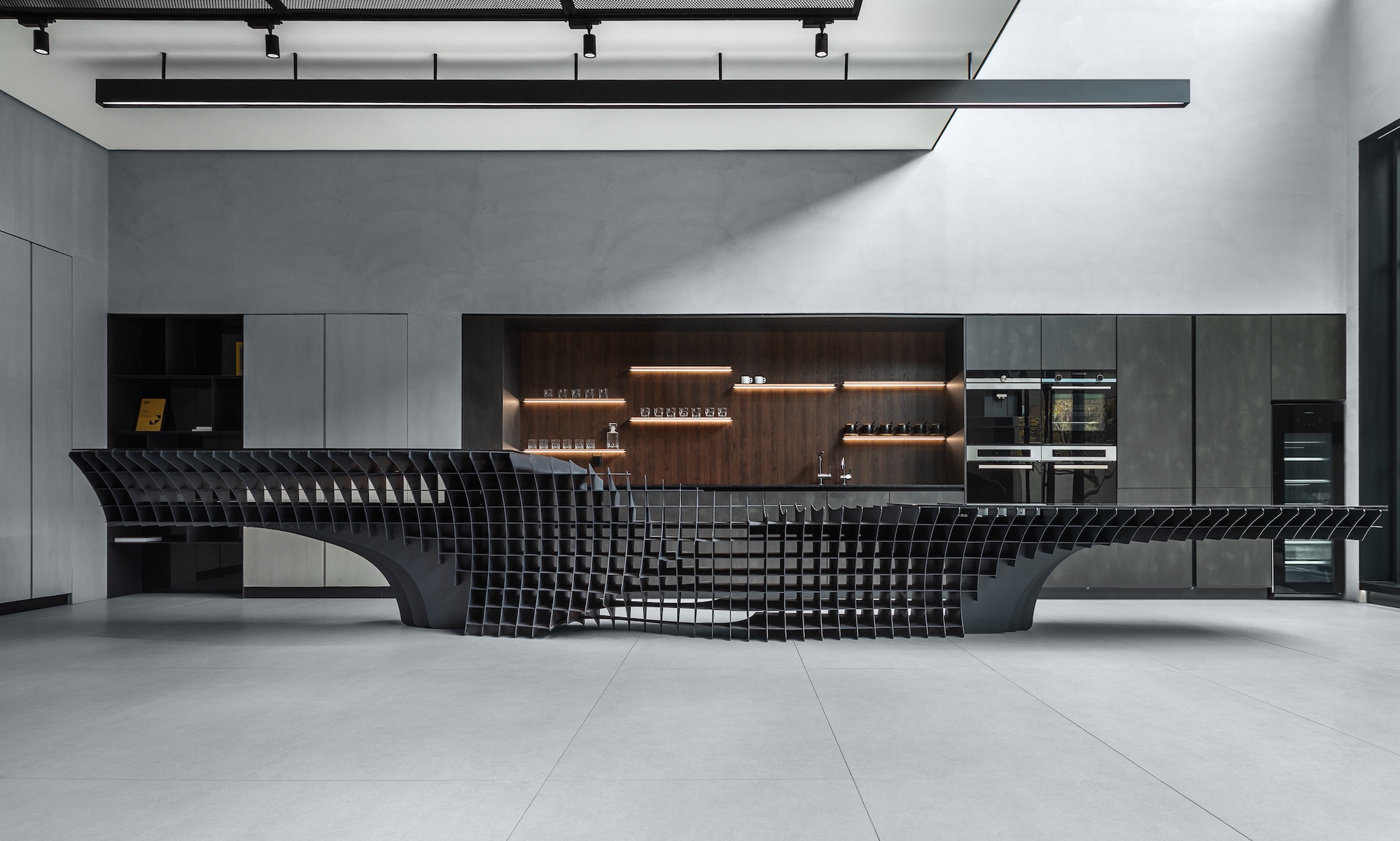 image © 9 Studio Design Group
image © 9 Studio Design Group
The black steel panels form the curvaceous unit and the layering of geometric shapes are distorted and divided like an organic morphology of water bar, information desk, and the long dining table. The working desk on the second floor combines wood joints with steel panels. The structure looks like a butterfly that appears light and heavy at the same time. The symmetric shape facilitates the smooth circulation of the workflow.
 image © 9 Studio Design Group
image © 9 Studio Design Group
Defining the Work Space
1) The first floor is the lounge. The second floor is the working area. The long table on the center facilitates the discussion. The supporting functions are laid out on the periphery, such as the LED screen, cabinet, printing room, material display room, and library. There is no director’s office. Each employee is free to walk and exchange ideas with their own choice of the work area.
 First Floor Plan
First Floor Plan
2) Work as life: The sense of relaxation is enhanced by the pond, greenery outdoor, the kitchen, and dining table indoor with bamboo panels on the ceiling.
 Second Floor Plan
Second Floor Plan
The Purity of Material
The use of simple elements such as wood, steel, and artistic paints achieve the purity of the space in this project. It also expresses the central mission of the company: to form the attitude and purity of design through the nature of the material.
 image © 9 Studio Design Group
image © 9 Studio Design Group
 image © 9 Studio Design Group
image © 9 Studio Design Group
 image © 9 Studio Design Group
image © 9 Studio Design Group
 image © 9 Studio Design Group
image © 9 Studio Design Group
 image © 9 Studio Design Group
image © 9 Studio Design Group
 image © 9 Studio Design Group
image © 9 Studio Design Group
 image © 9 Studio Design Group
image © 9 Studio Design Group
 image © 9 Studio Design Group
image © 9 Studio Design Group
 image © 9 Studio Design Group
image © 9 Studio Design Group
 image © 9 Studio Design Group
image © 9 Studio Design Group
 image © 9 Studio Design Group
image © 9 Studio Design Group
 image © 9 Studio Design Group
image © 9 Studio Design Group
Project Name: No. 9 Rhapsody
Architecture firm: 9 Studio Design Group
Designer: Tung Tsan Lee
Location: Canton City, China
Completion yaer: 2019
Area: 330 m²
Budget: 1.9 million RMB
Material: black iron, black glass, metal mesh, special paint, natural bamboo, wood & biofiber plastic composites, quartz brick
Photography: 9Studio Design Group

