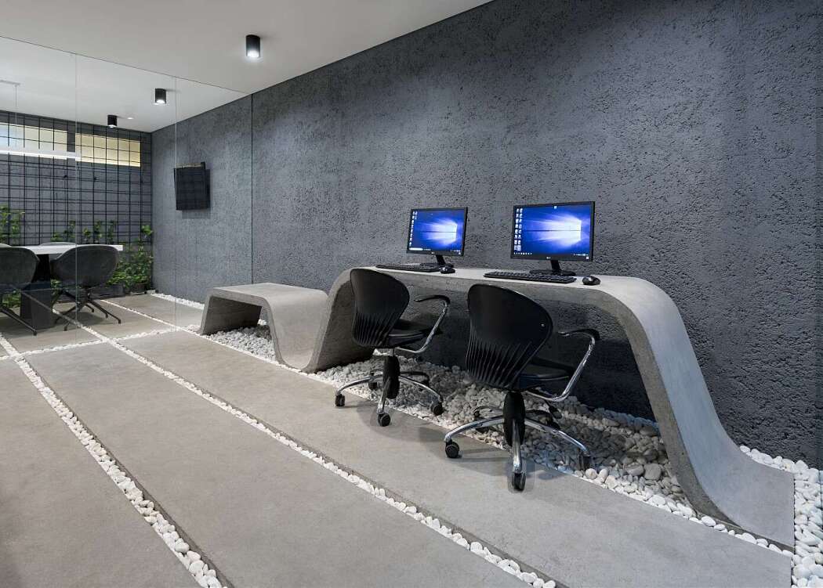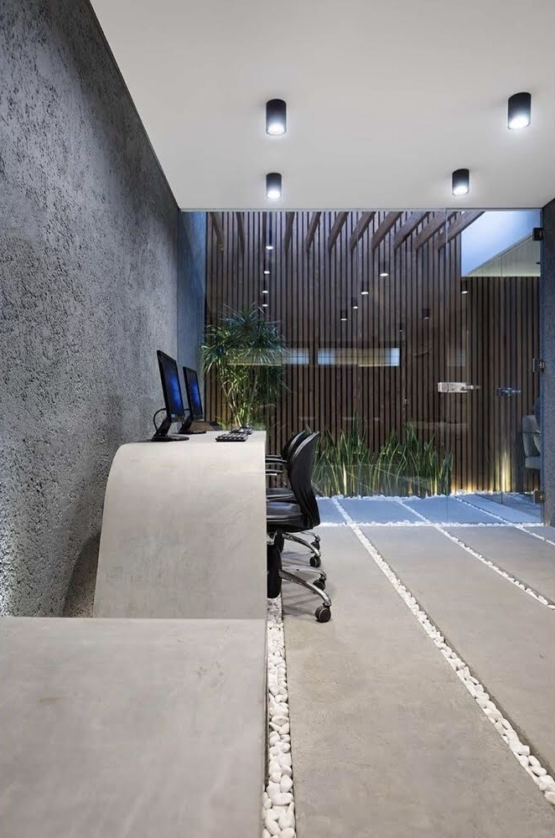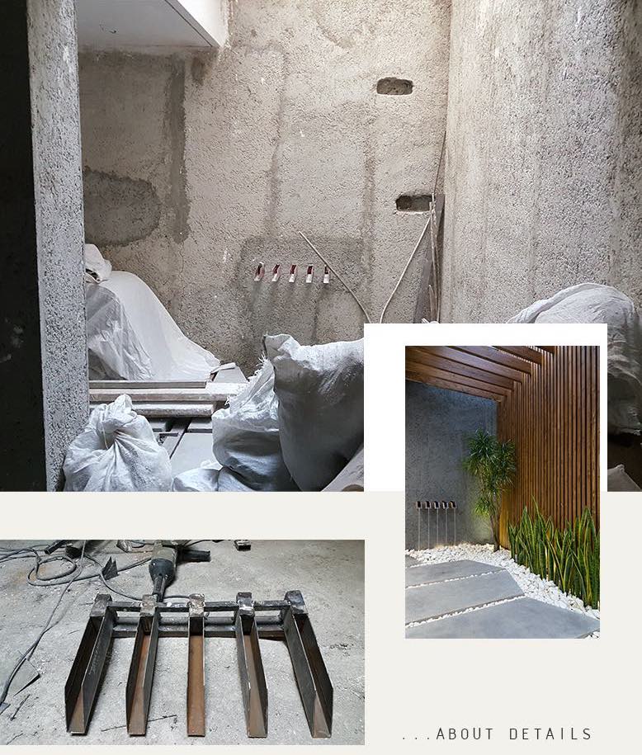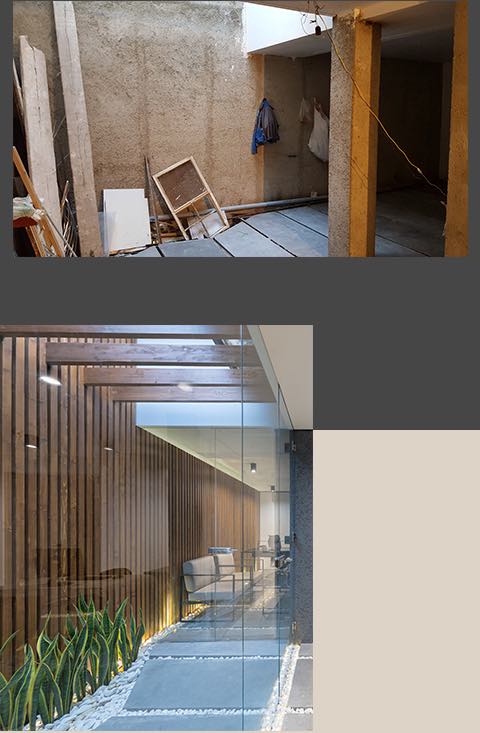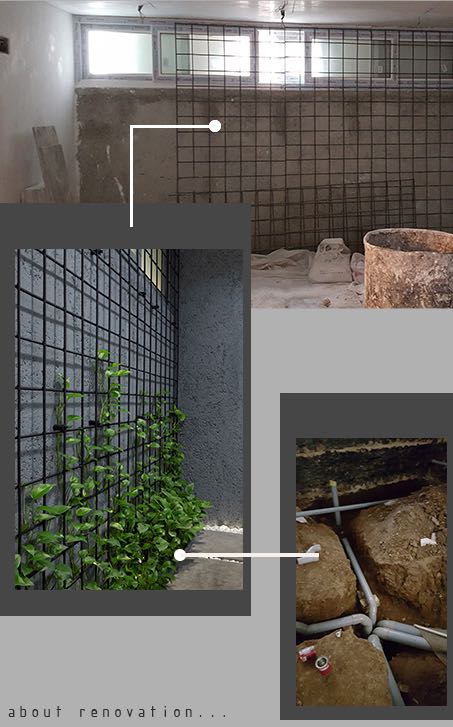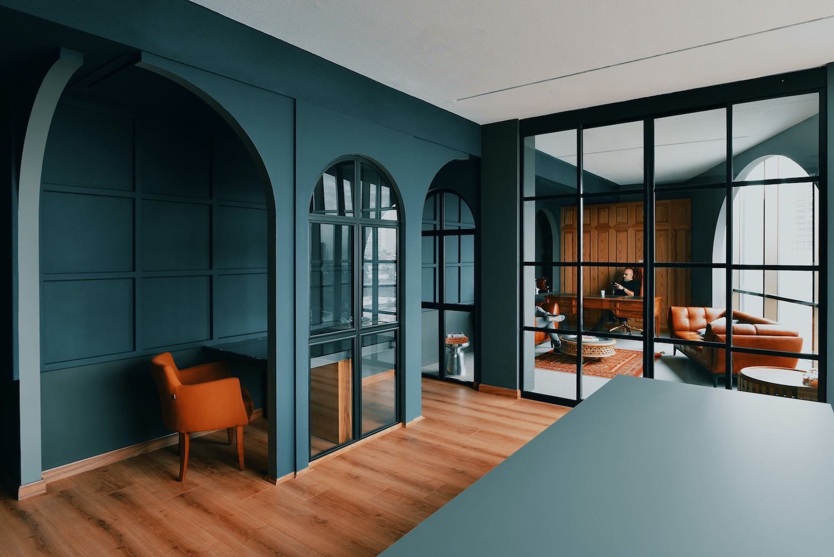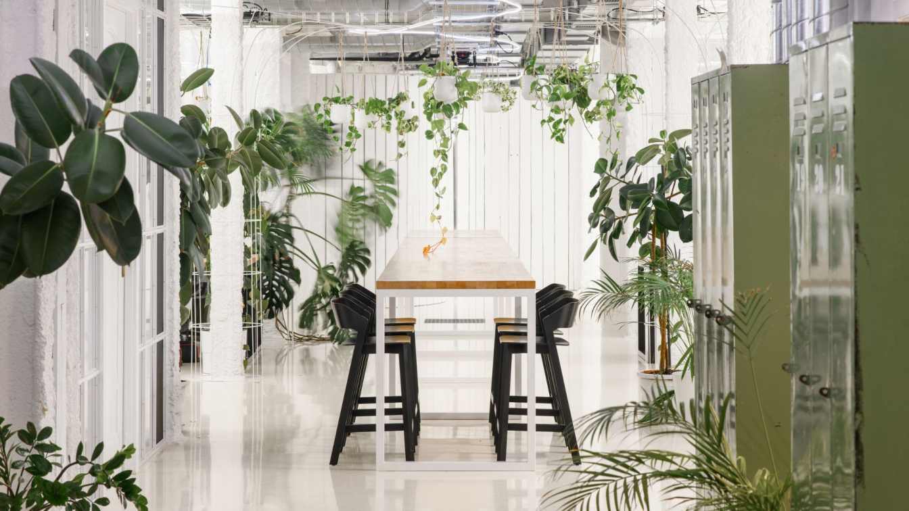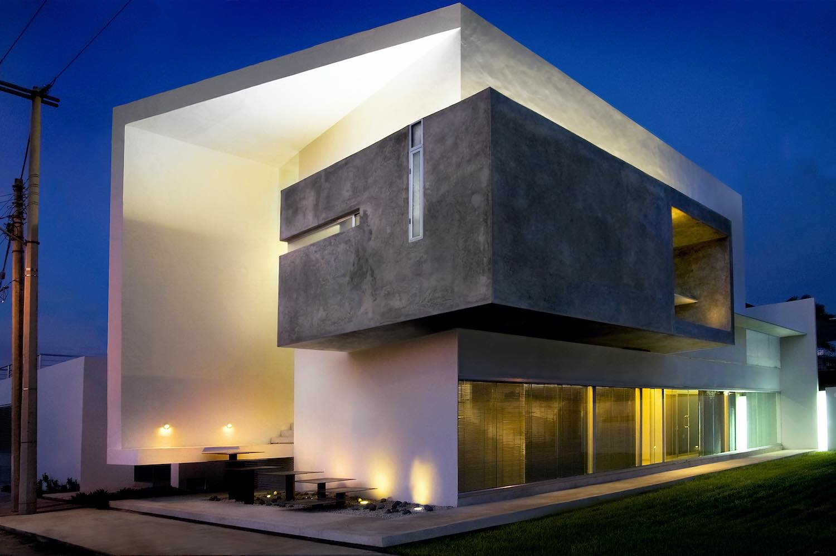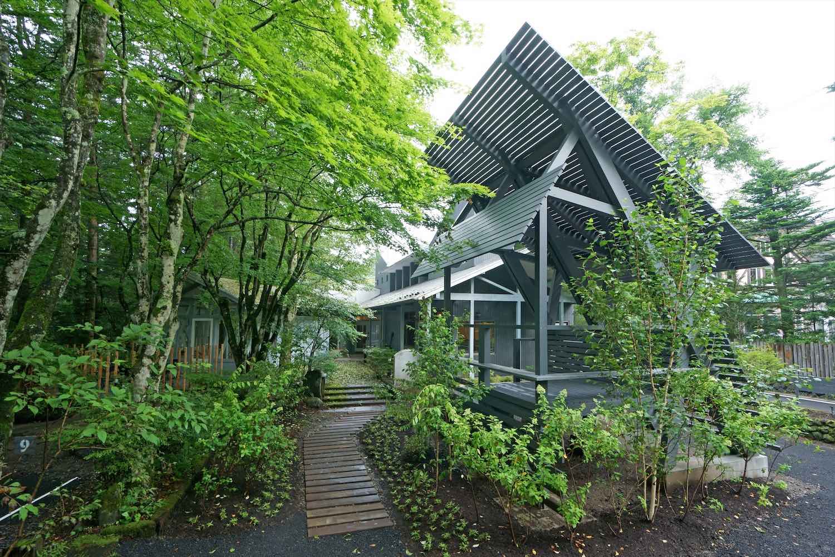The Tehran-based architectual firm Hamed Art Studio has designed ''Architect’s court- Architect’s life'' an industrial office that located in Andarzgoo, Tehran, Iran.
Architcet's statement: Due to the overwhelming growth of building constructions in Tehran and the disappearance of Persian gardens and yards, the designers of the project, placed the main design idea on revitalizing the yard as an integrated unit! So, in addition to taking a critical regard at the present construction situation, by incorporating a new order into the interior design process, this project is moving towards creating a different spatial experience. especially that the project building was constructed with a 100% occupancy level without a yard.
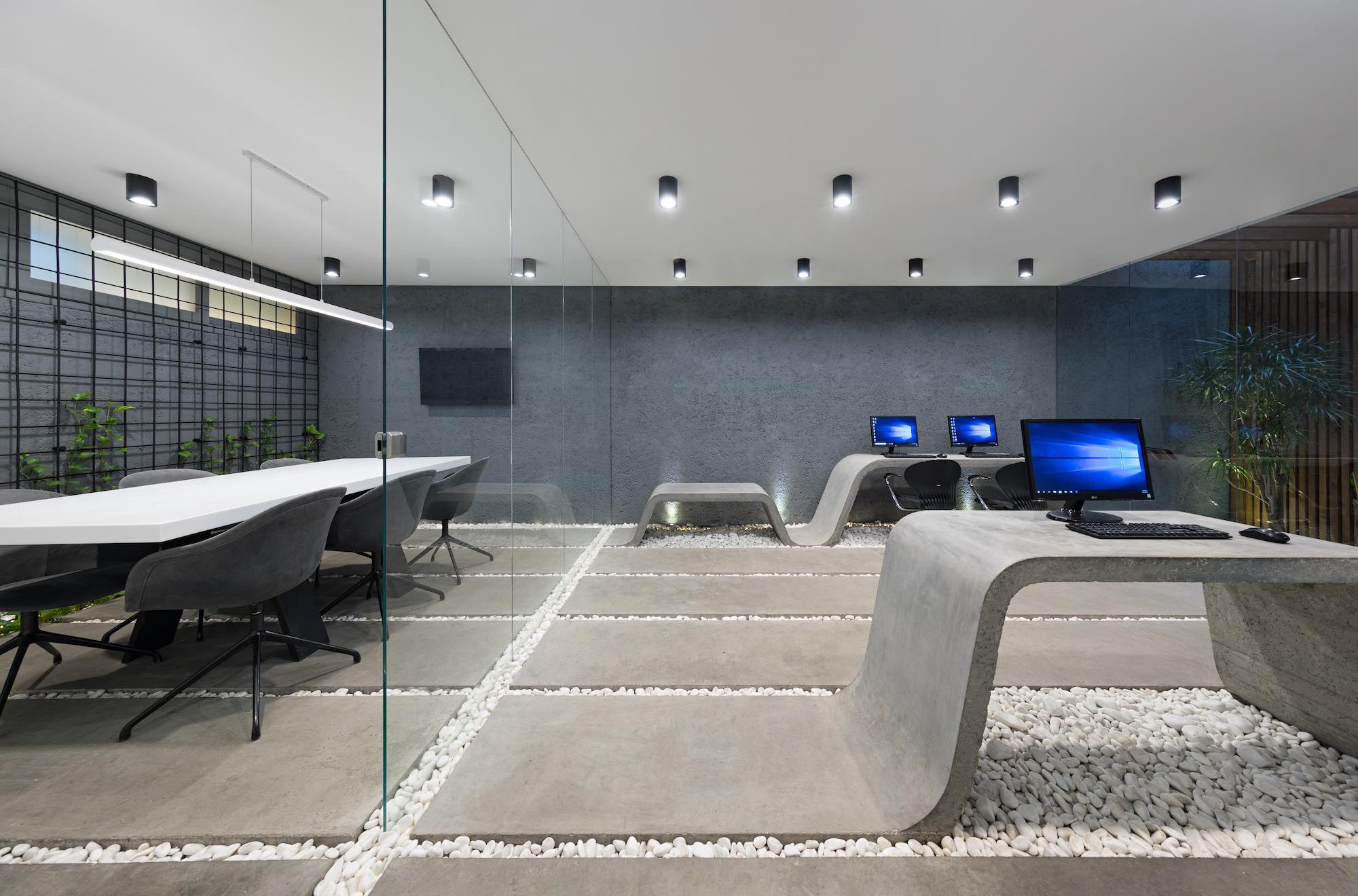
In this project, the existing limits on the formation of new capabilities were introduced. The unit 's orientation in the lower level of the path led to a lack of light. The exhilaration and vitality of space with natural elements could partly offset this deficiency. so, the idea of having a courtyard seemed very desirable and pleasant. It was so that the shaft became a small, green courtyard, and its roof lighting was shaped in a way that inspired the natural radiation of the day. Generally, the parameters of the designer " s emphasis are large, integrated, and elevated spaces with natural elements (plants and water flows).
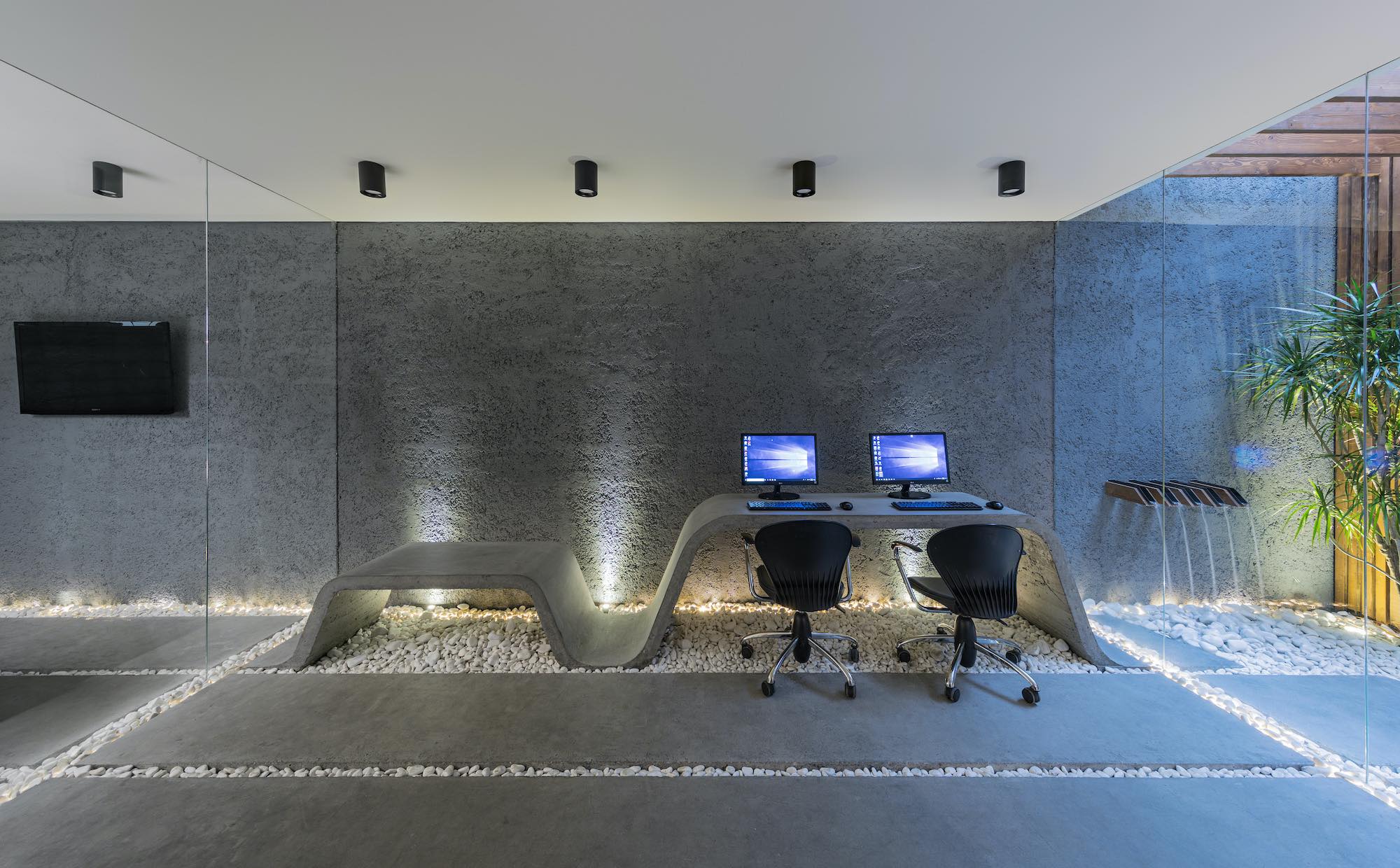 image © Mohamad Hassan Ettefagh
image © Mohamad Hassan Ettefagh
Video by Mahdiar Misagh
It is important to preserve the simplicity by using the neutral colors and the furniture attached to the main components, in a way that has a significant effect in making the project homogeneous so that hours of presence in space have the lowest sense of exhaustion and uniformity.
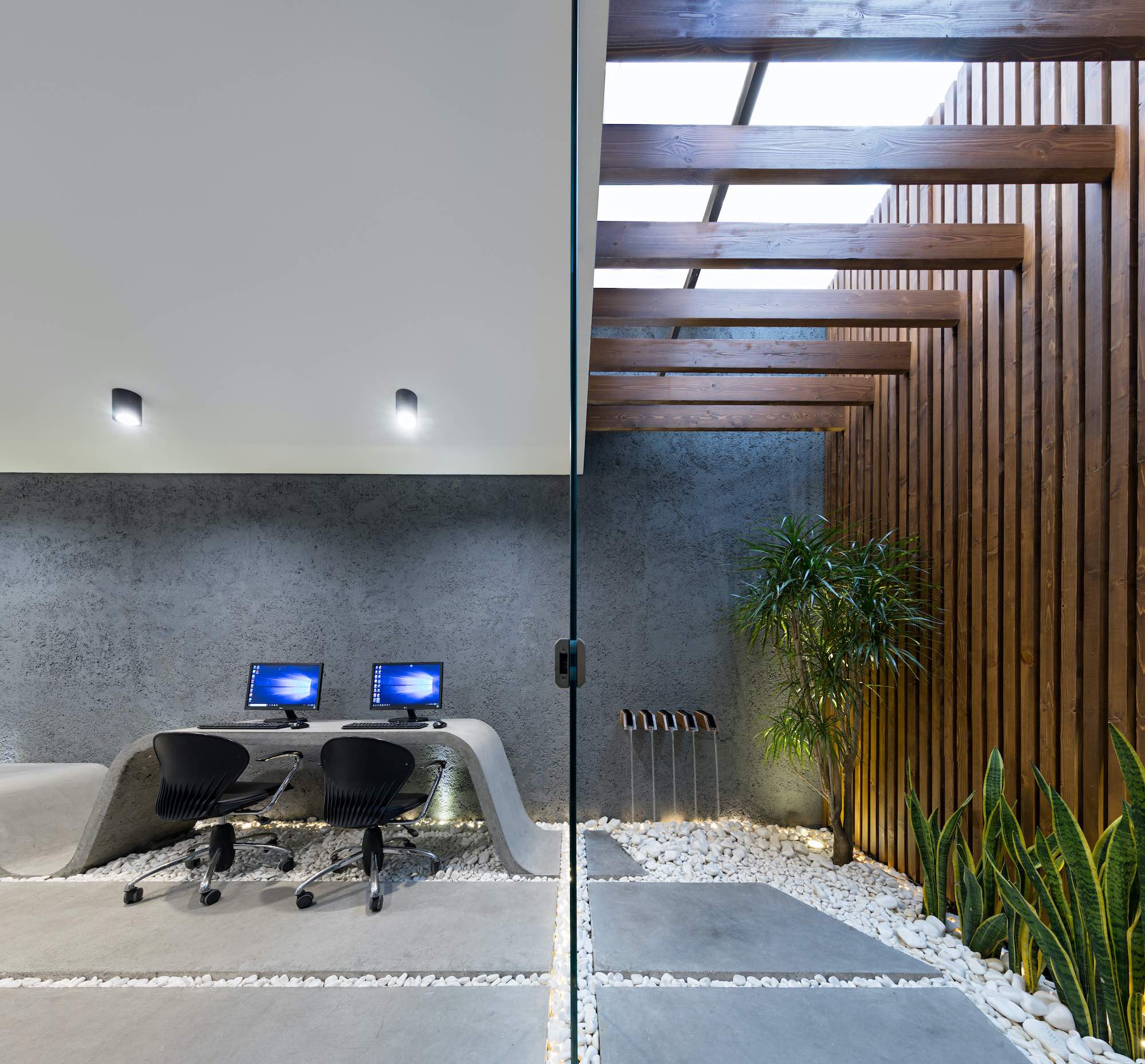 image © Mohamad Hassan Ettefagh
image © Mohamad Hassan Ettefagh
No need for privacy in the studios and meetings formed the glass walls that, in spite of the ideal and suitable separation, did not create an obstacle visually and the spaces were separated.
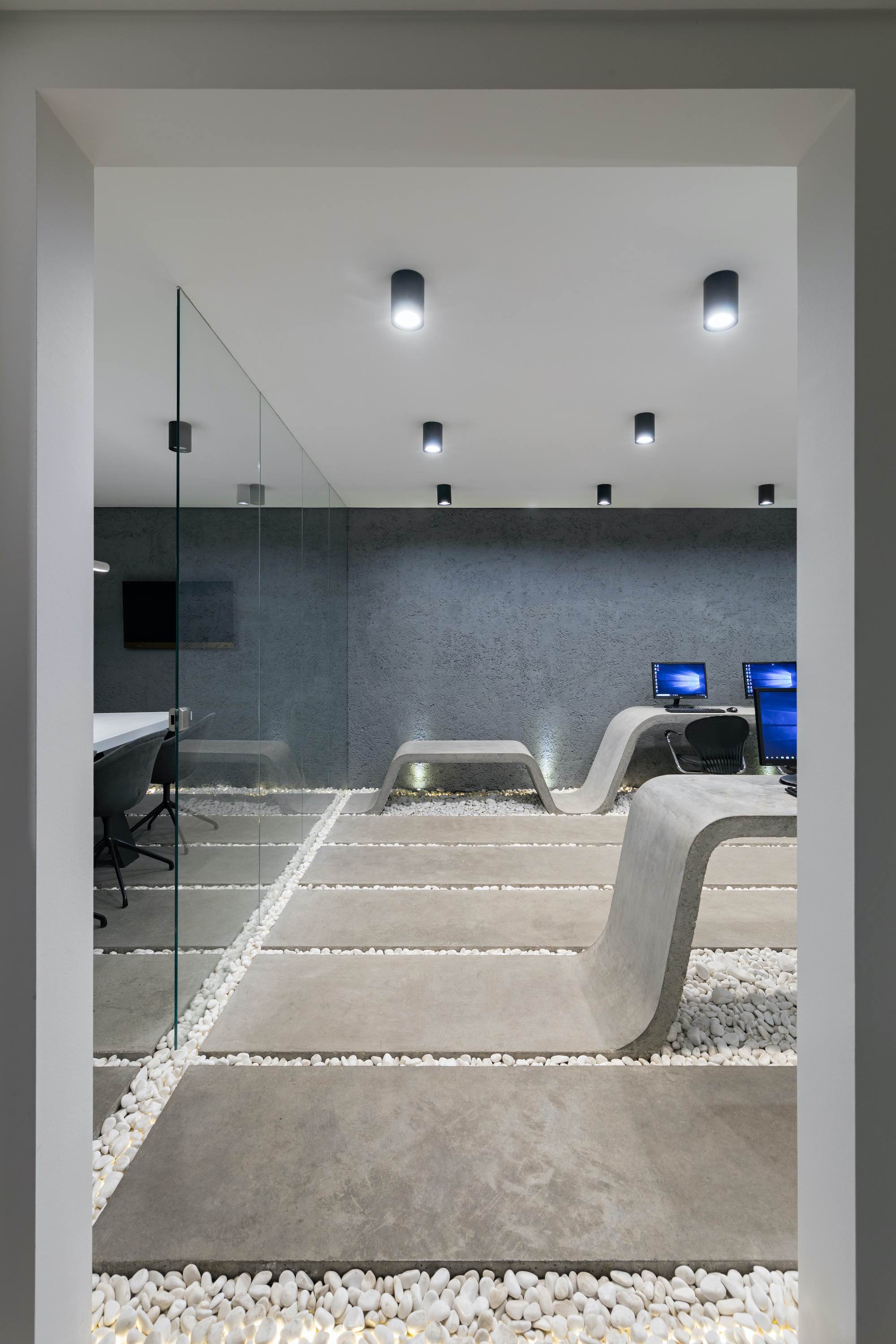 image © Mohamad Hassan Ettefagh
image © Mohamad Hassan Ettefagh
On the other hand , the use of floor elements as furniture , which reduces the visual disturbances resulting from the presence of furniture to a significant extent by creating a sense of integrity in space , reducing the uniqueness of these elements in the space because the artist 's workshop has decreased the random clutter .
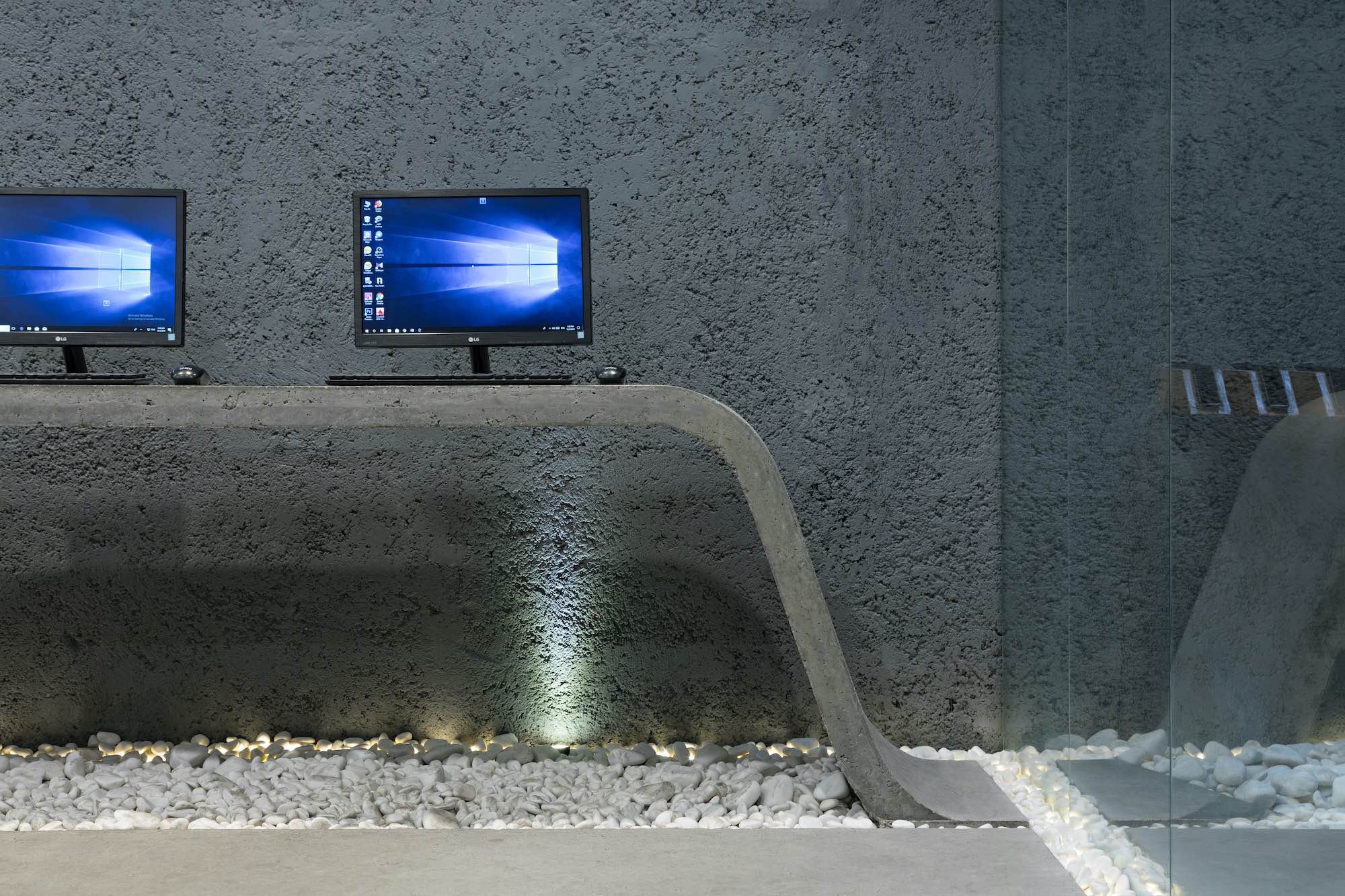 image © MMohamad Hassan Ettefagh
image © MMohamad Hassan Ettefagh
In performance of this project, most of components have been made by hand at the working-place; such as floor concrete, wall mantle, metal and concrete tables and even furniture. Therefore, just raw materials have been provided and then combined and made at the working-place.
image © Mohamad Hassan Ettefagh
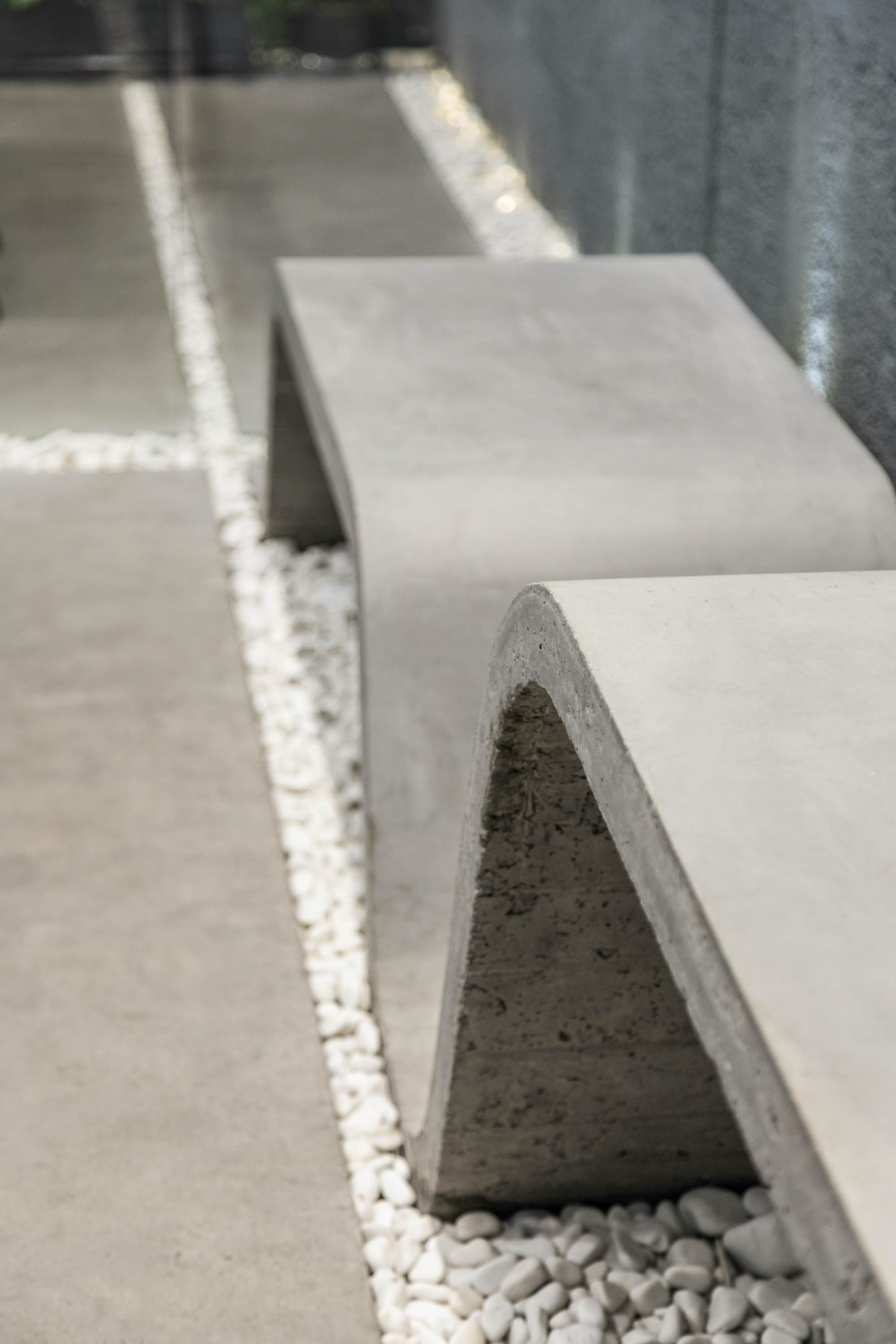 image © Mohamad Hassan Ettefagh
image © Mohamad Hassan Ettefagh
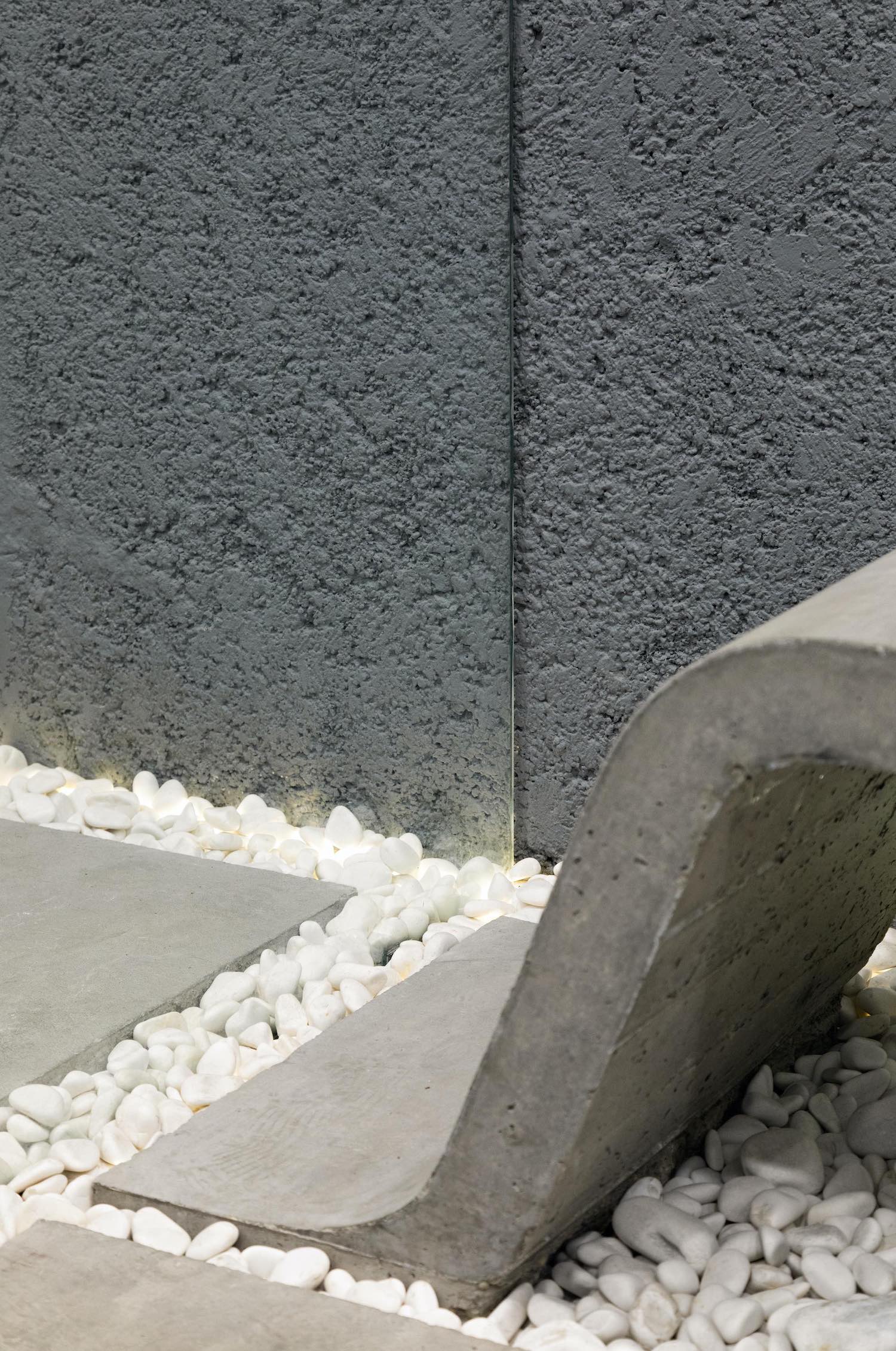 image © Mohamad Hassan Ettefagh
image © Mohamad Hassan Ettefagh
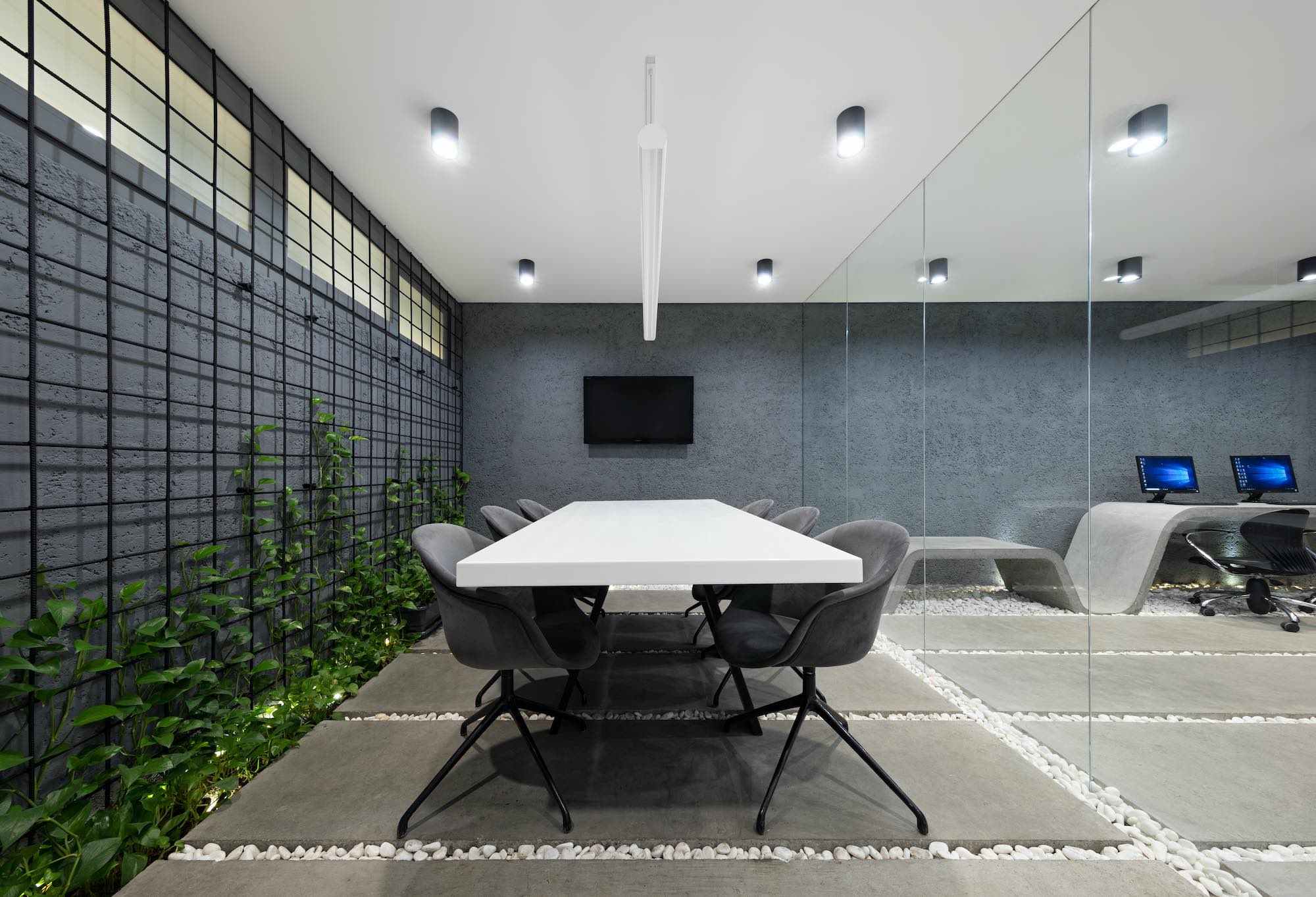 image © Mohamad Hassan Ettefagh
image © Mohamad Hassan Ettefagh
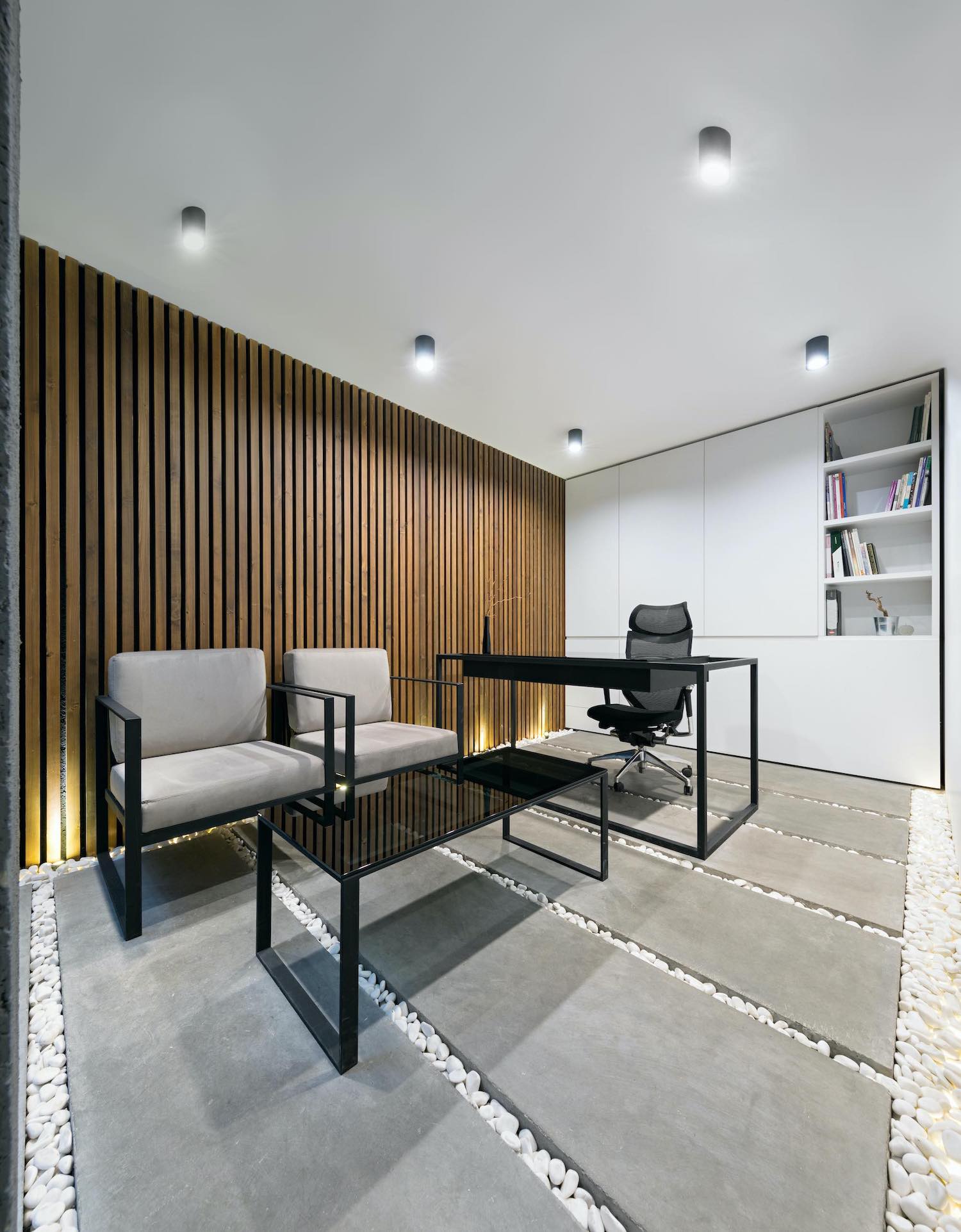 image © Mohamad Hassan Ettefagh
image © Mohamad Hassan Ettefagh
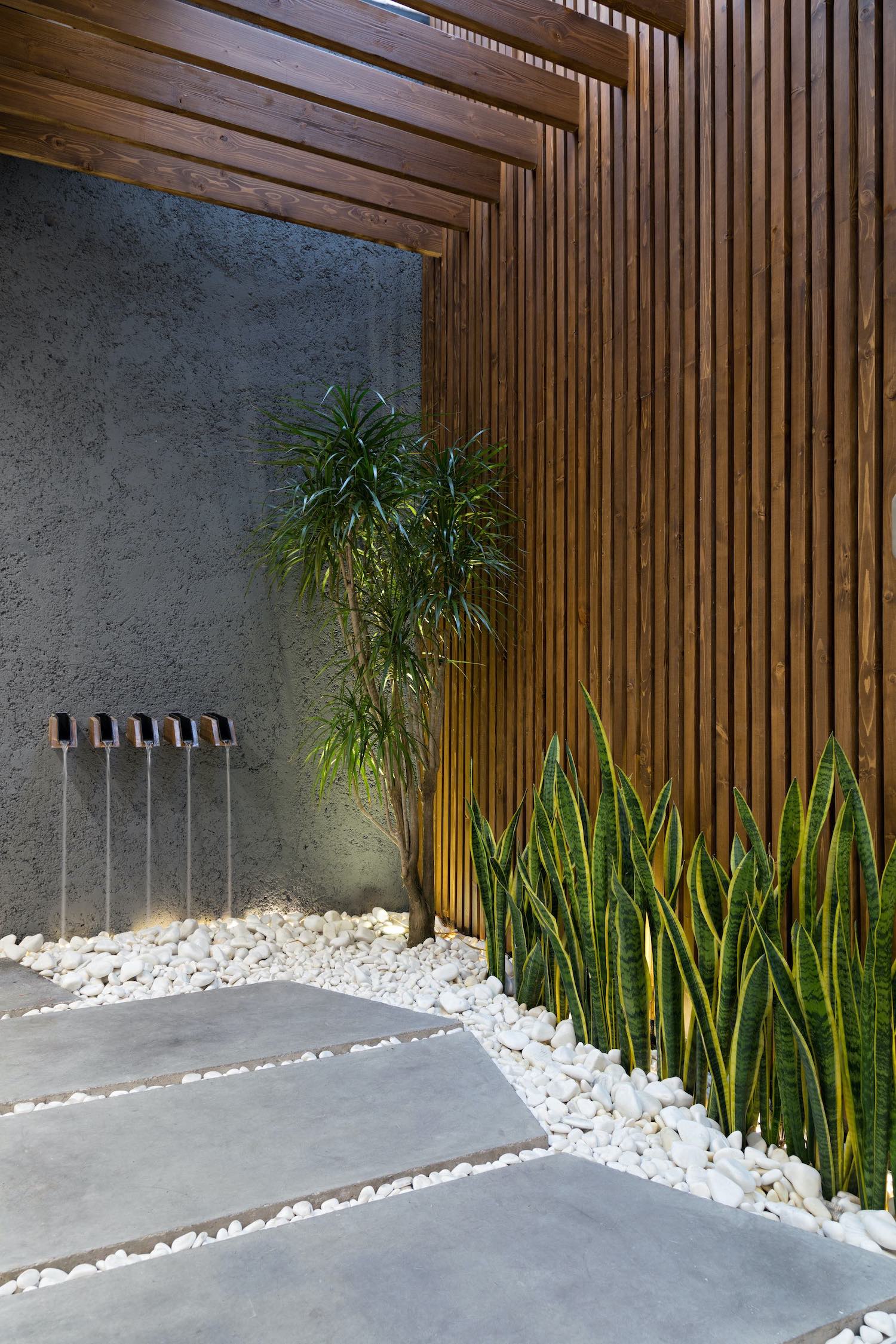 image © Mohamad Hassan Ettefagh
image © Mohamad Hassan Ettefagh
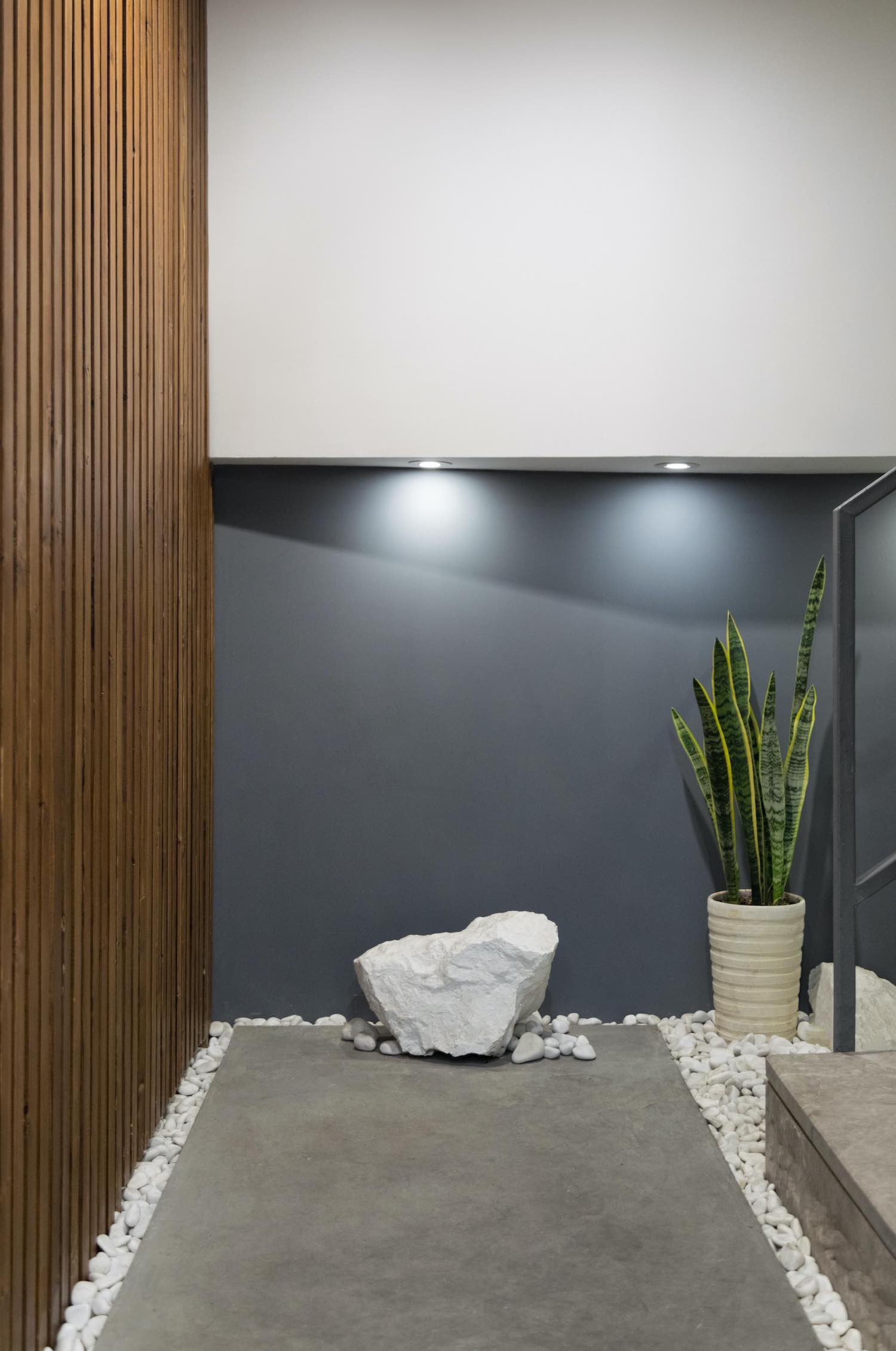 image © Mohamad Hassan Ettefagh
image © Mohamad Hassan Ettefagh
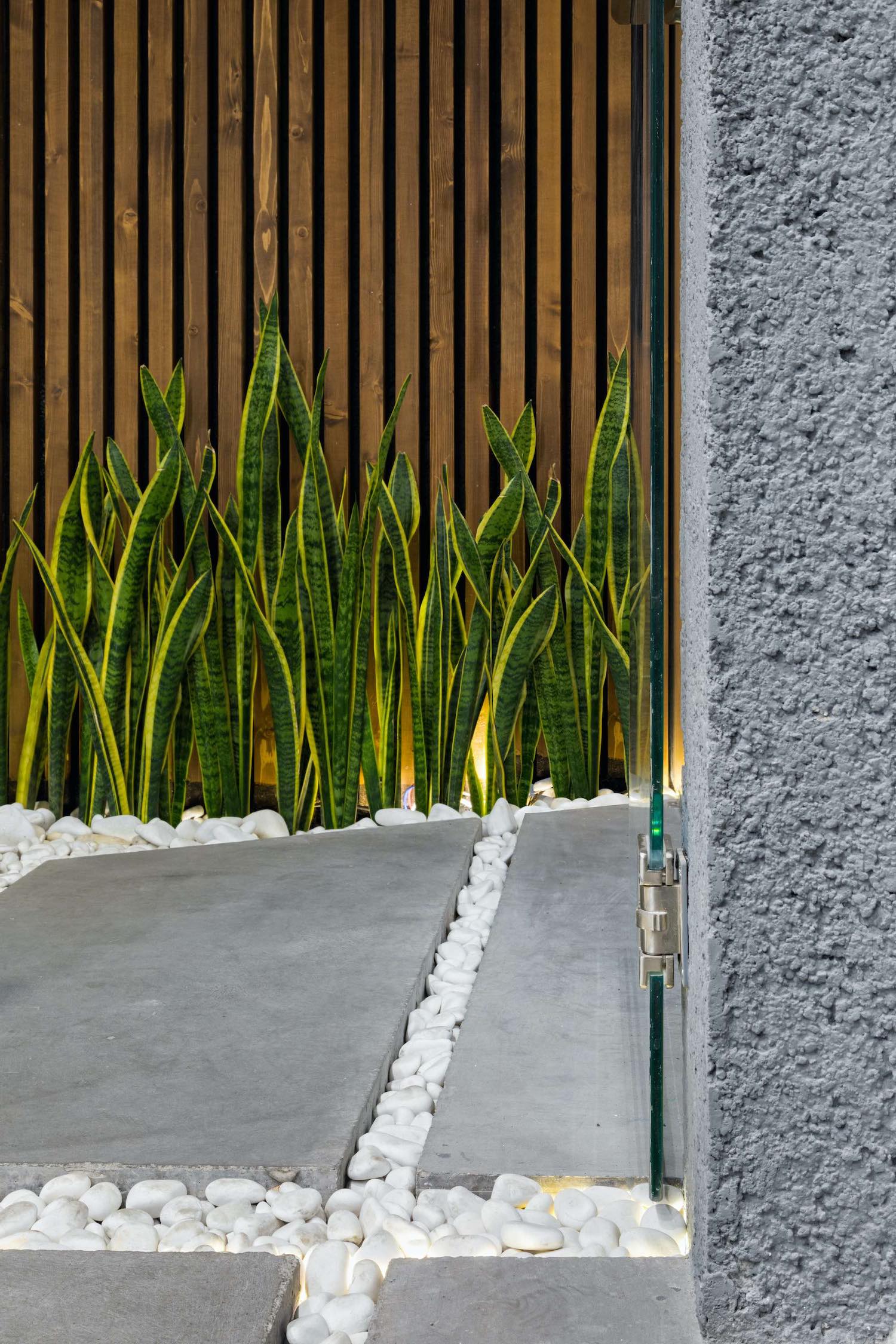 image © Mohamad Hassan Ettefagh
image © Mohamad Hassan Ettefagh
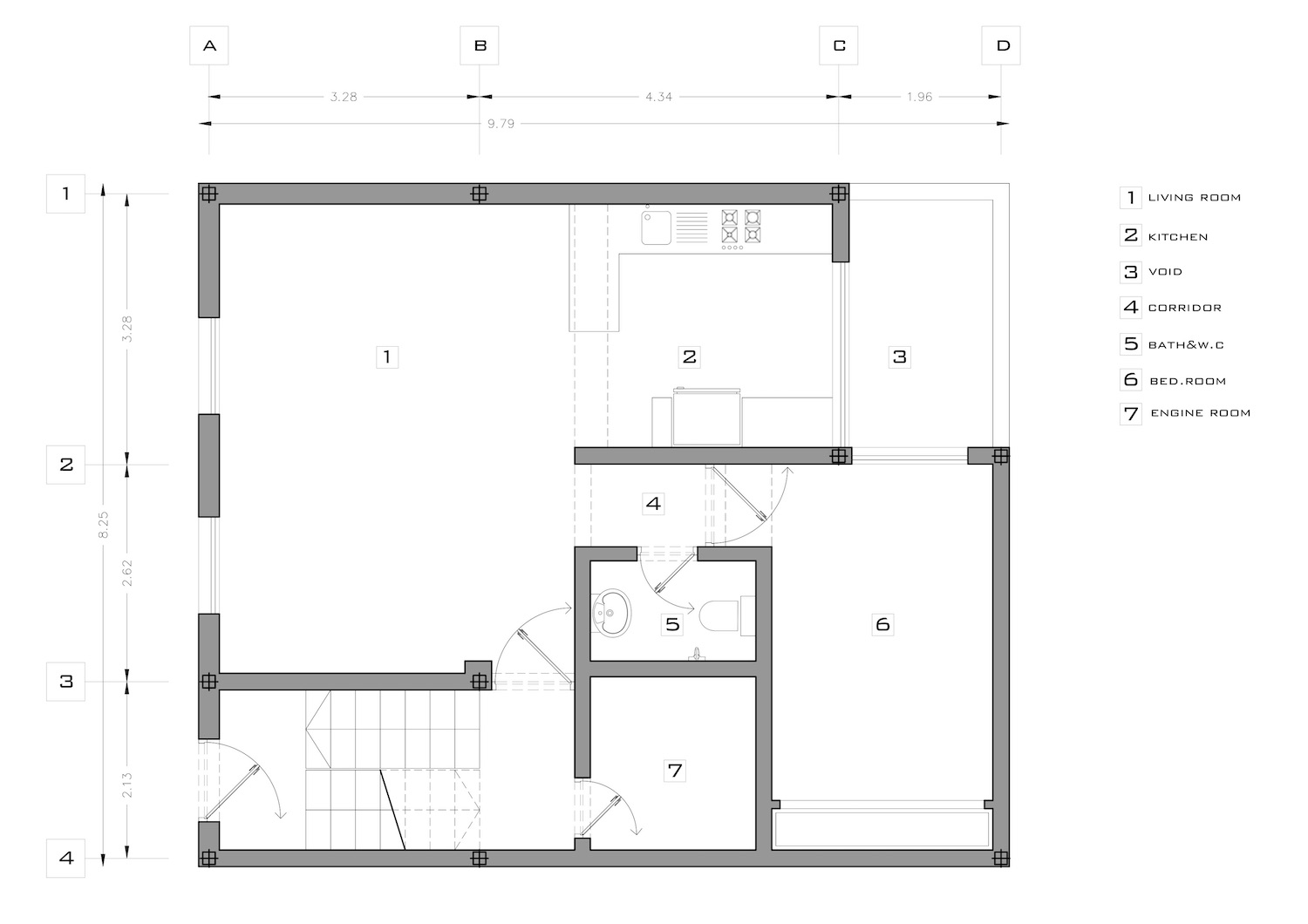 Exsiting plan
Exsiting plan
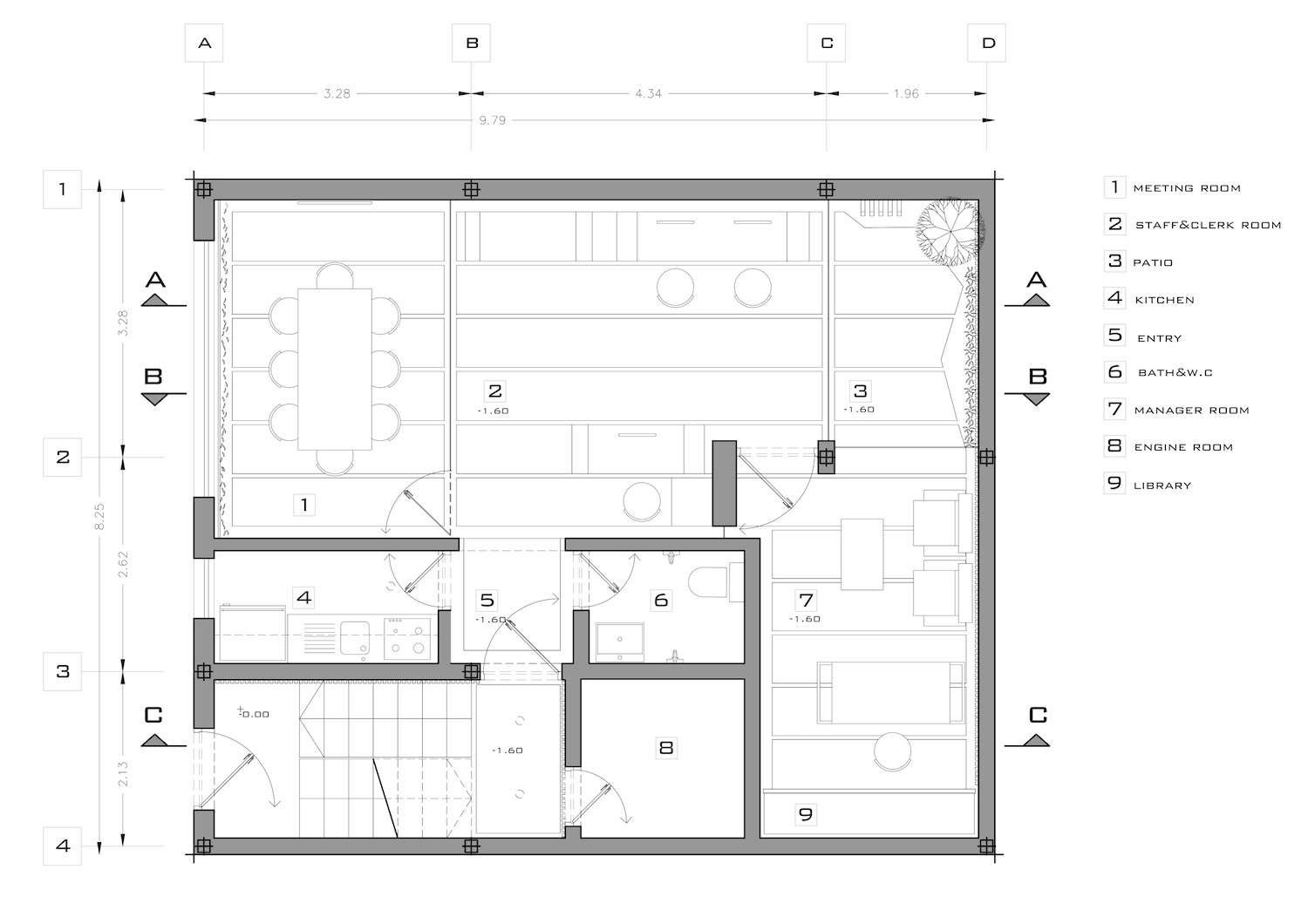 New plan
New plan
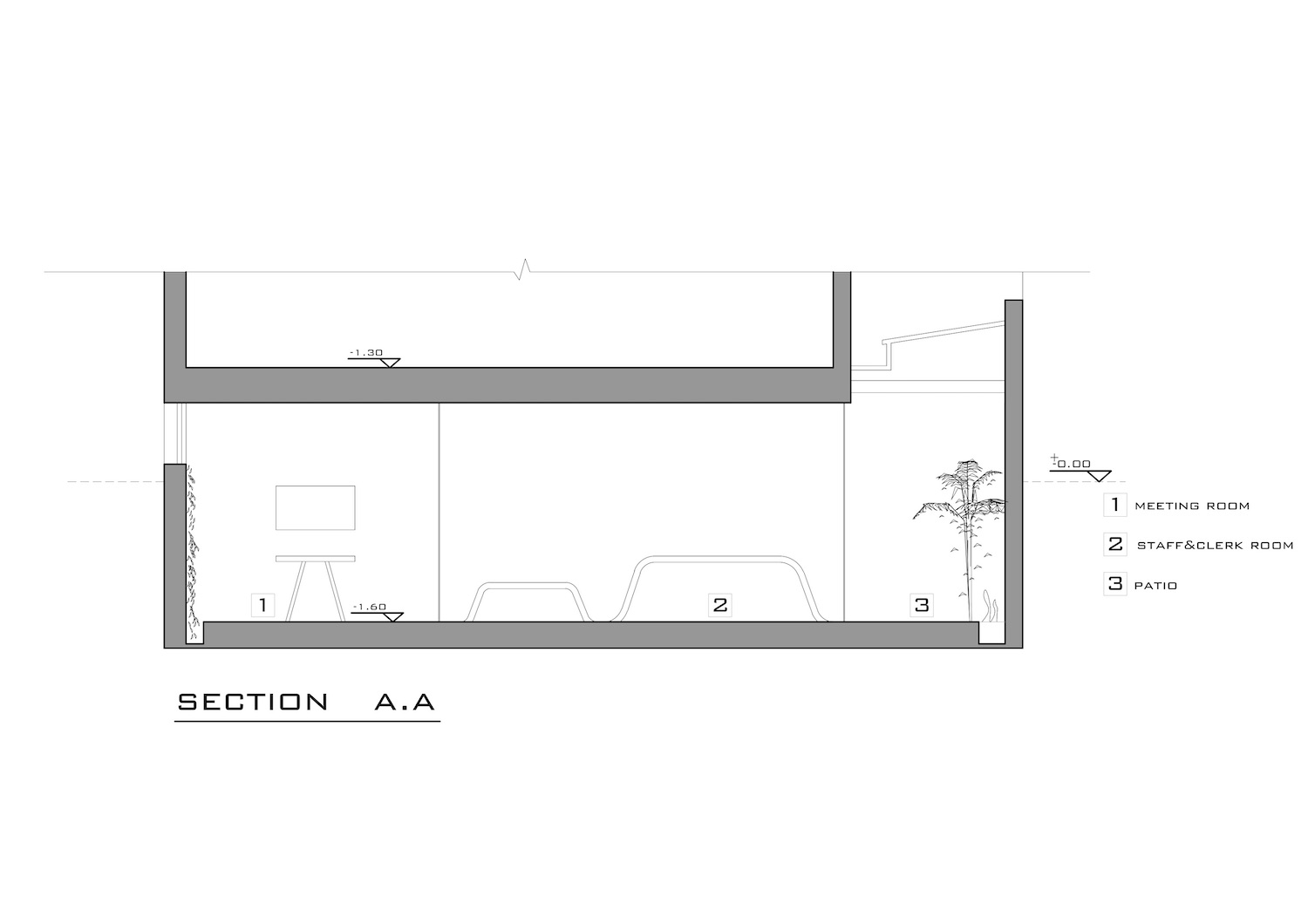
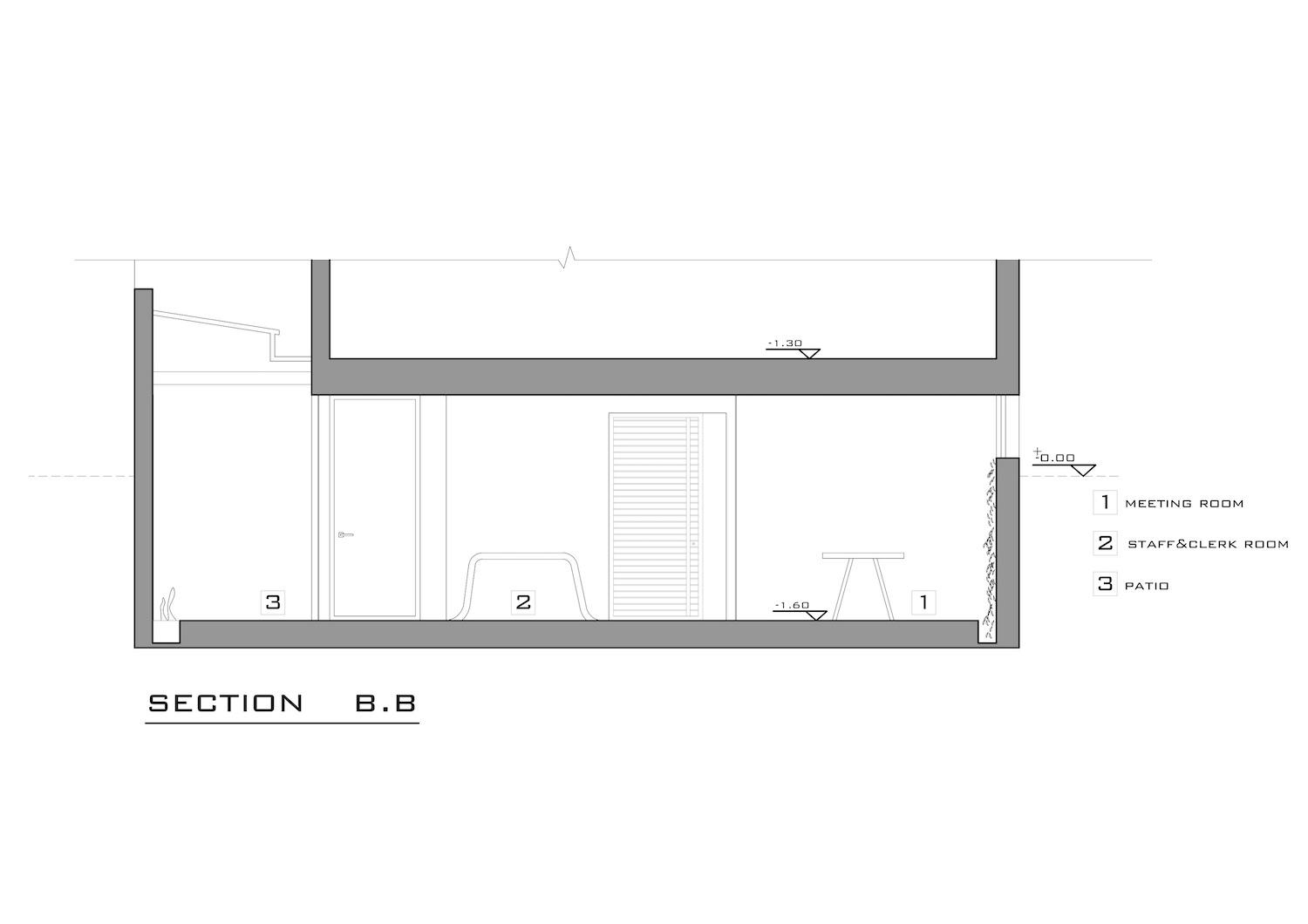
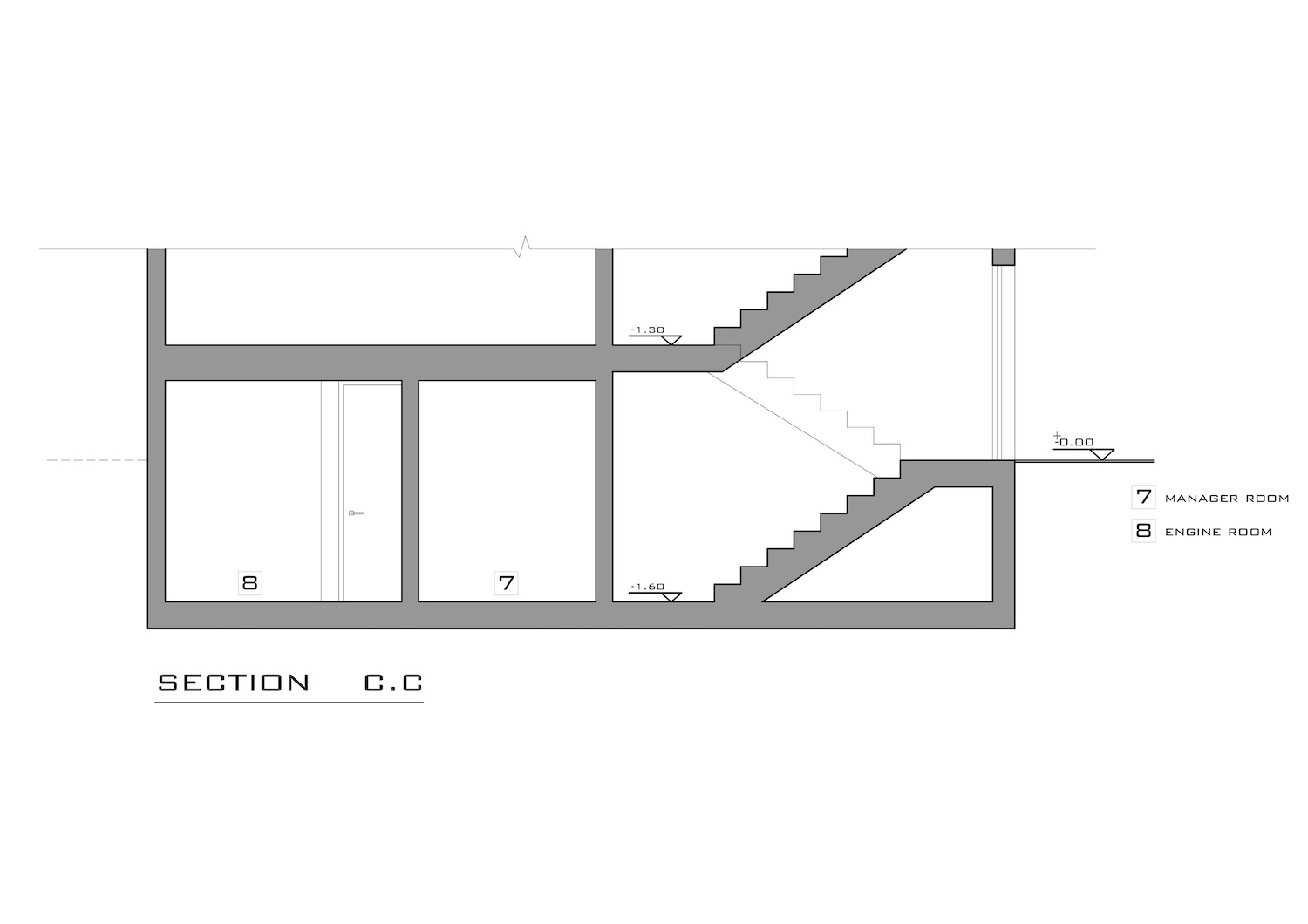
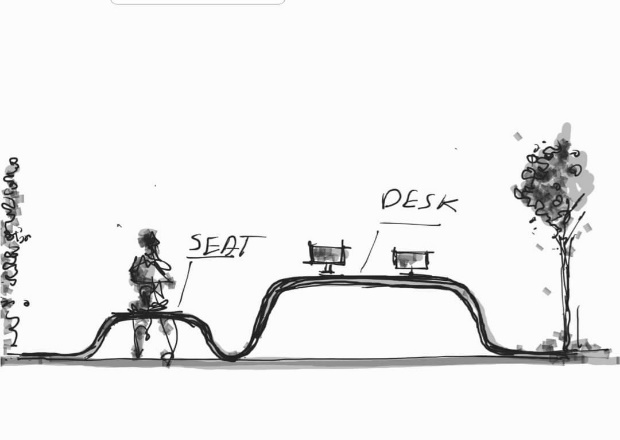
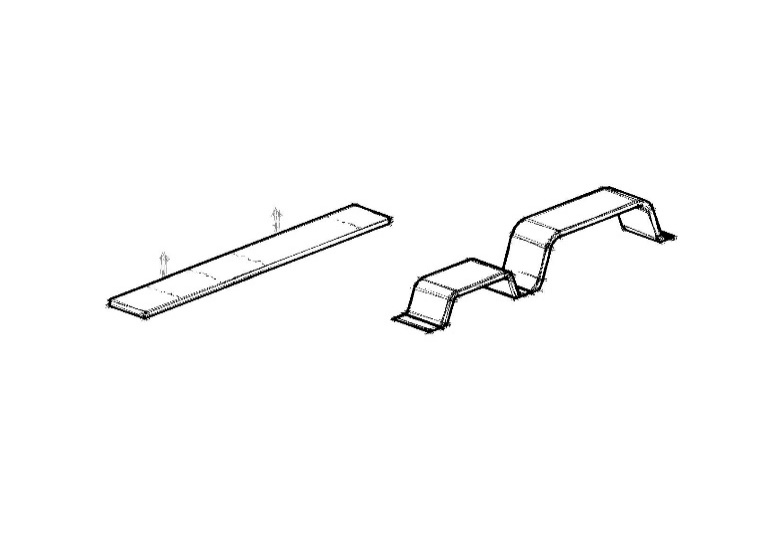
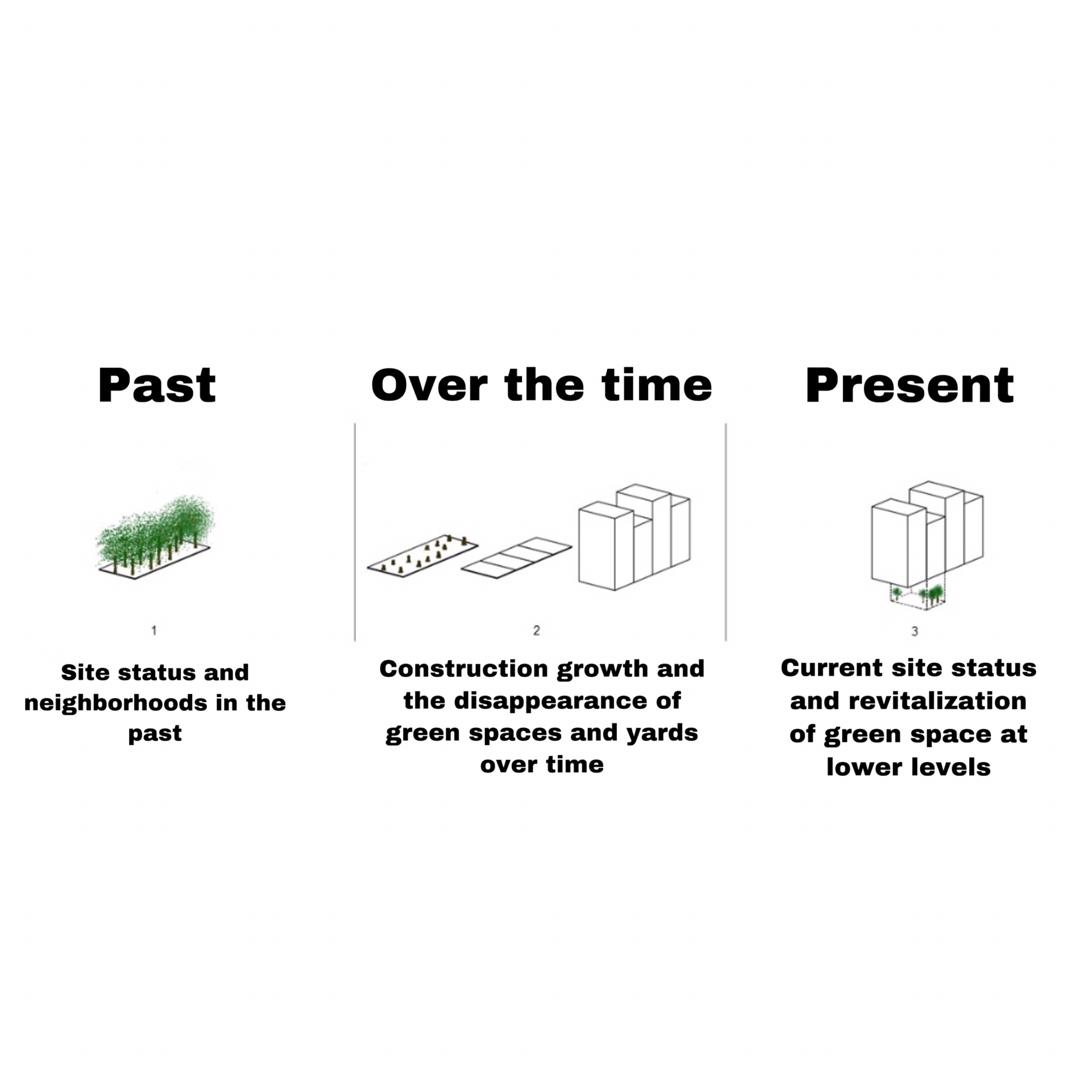
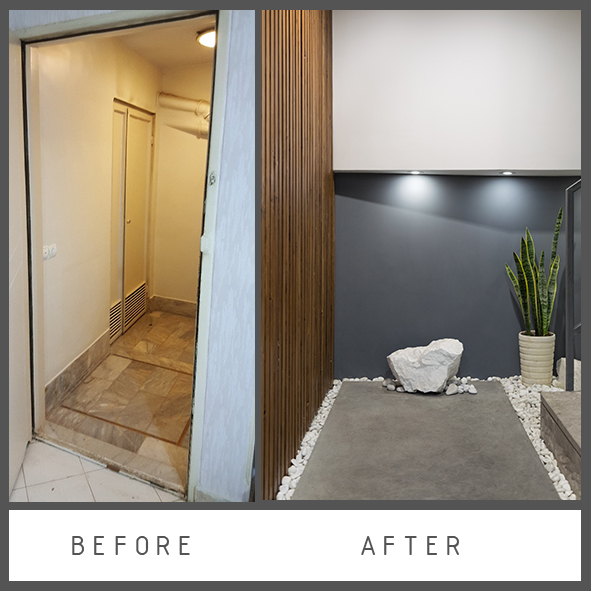
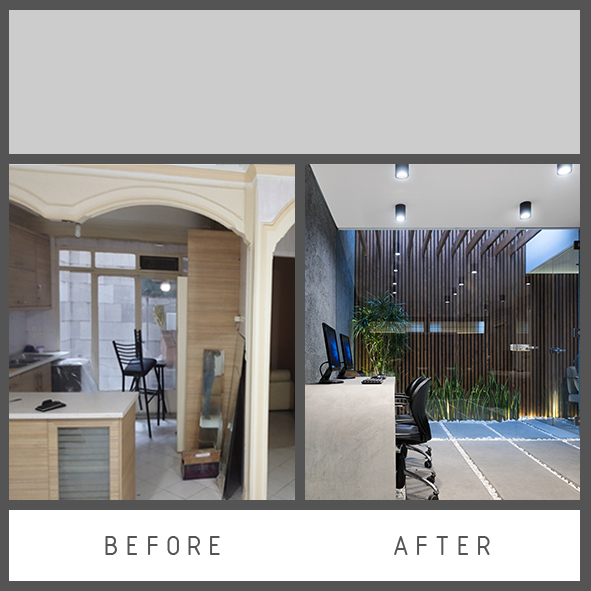
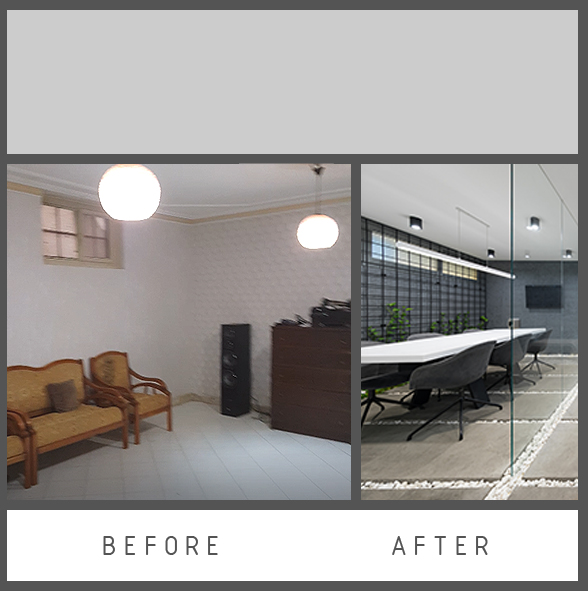
Project name: Architect’s court- Architect’s life
Architecture firm: Hamed Art studio
Location: Andarzgoo, Tehran, Iran
Architect in charge: Seyed Hamed Hosseini
Design team: Seyed Hamed Hosseini, Seyed Emad Miremadi, Shadi Shademanrooz
Year: 2017
Built area: 60 m²
Photographer: Mohamad Hassan Ettefagh
Video: Mahdiar Misagh
Presentation: Melika Asgari, Fatima Abiri

