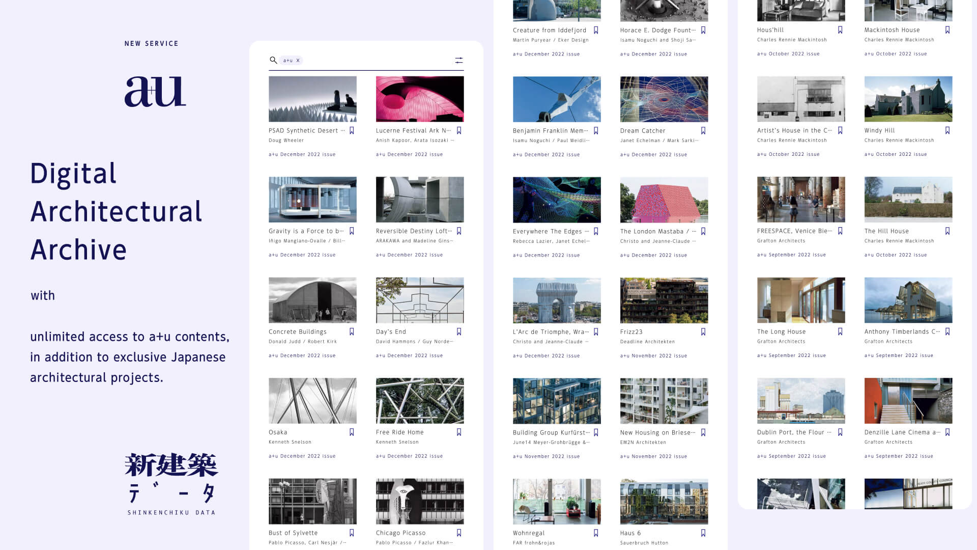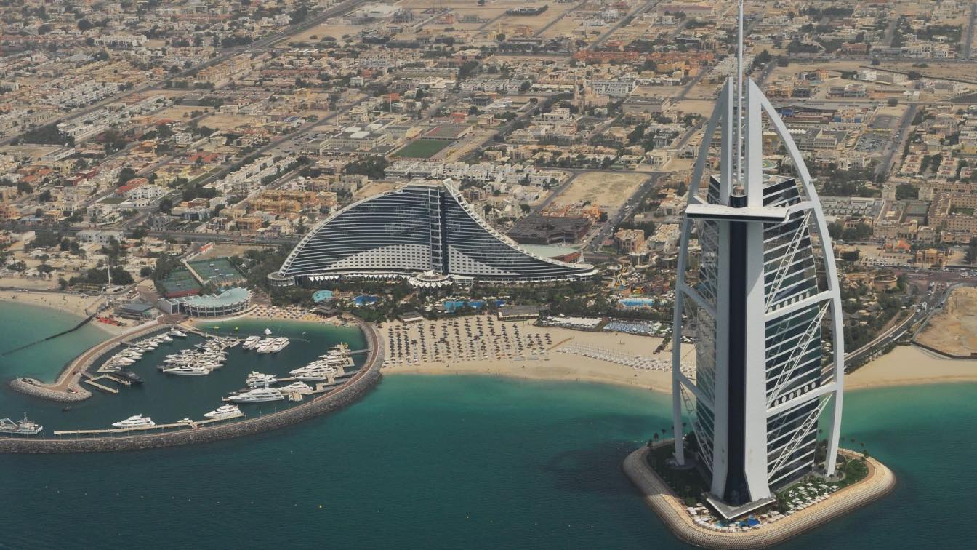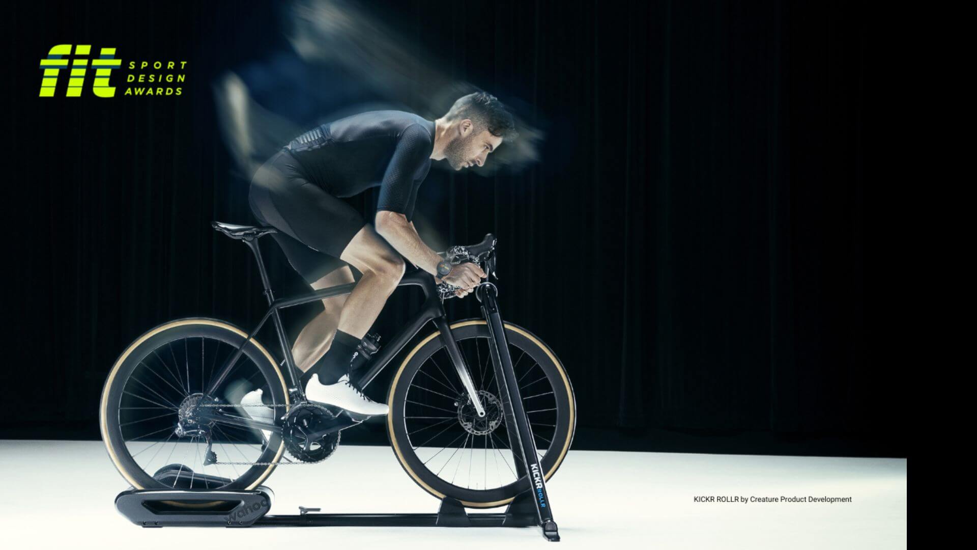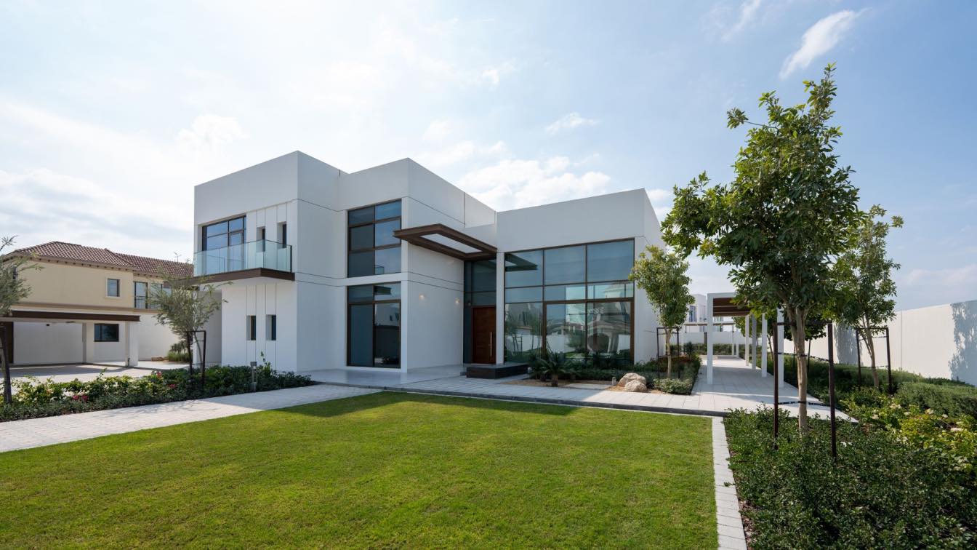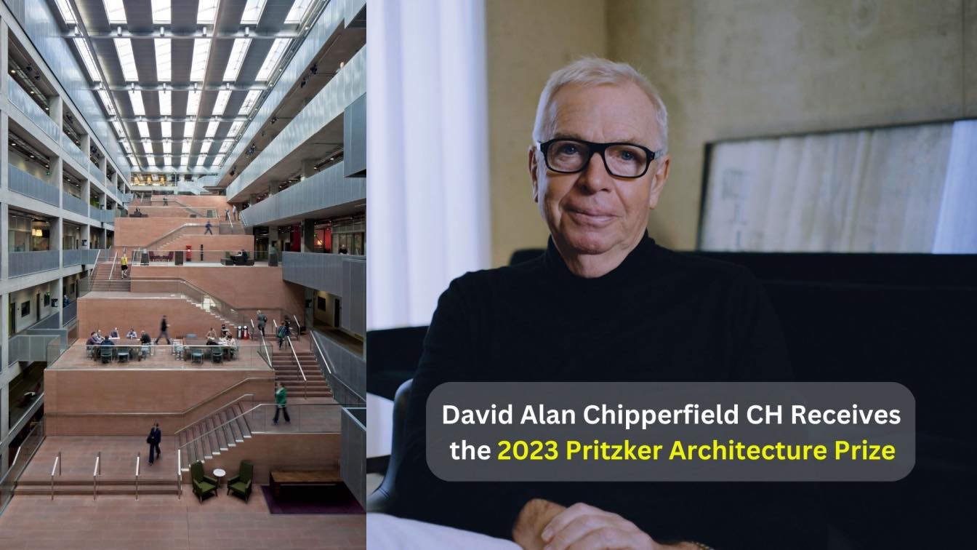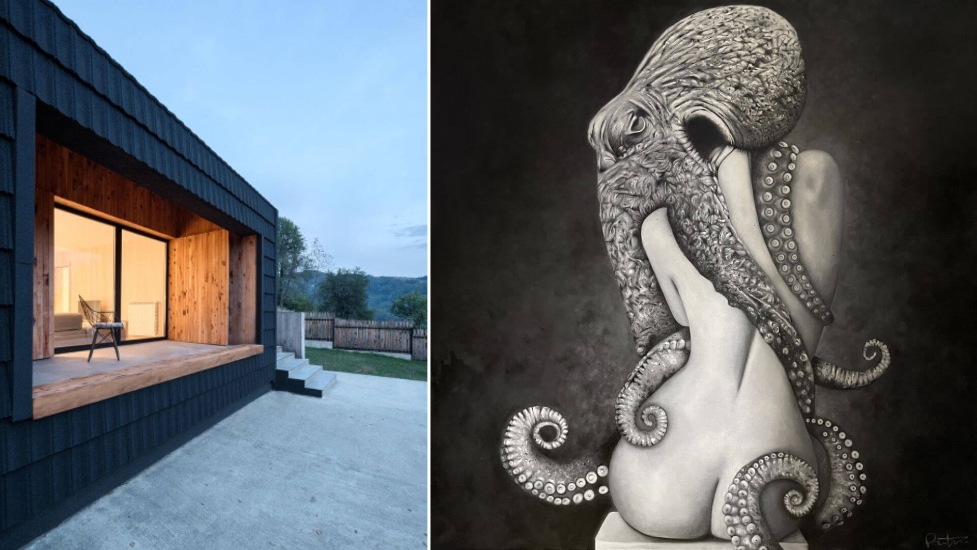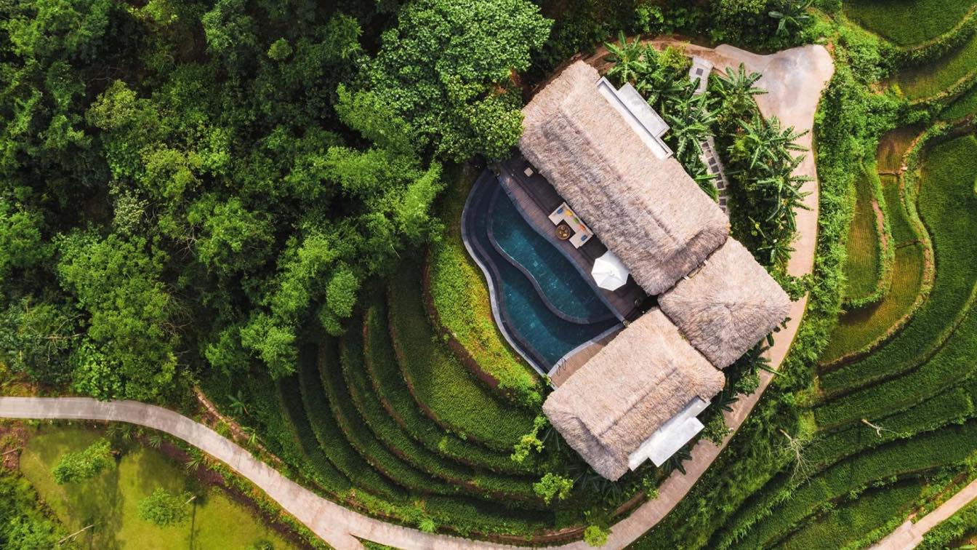Ma Yansong was invited by Guangdong Nanhai Art Field to complete an art installation named “Timeless Beacon” in Taiping Xu, Nanhai, Guangdong province of China.
Written by
MAD Architects
Photography
Lu Yu, Tian Fangfang, Zhang Kai, Li Junliang
Including over 18,000 projects directly from exclusive journal contents. In January 2023, Tokyo-based architecture publisher A+U Publishing Co., Ltd. (“Shinkenchiku-sha Co., Ltd. ” as its parent company) launched "SHINKENCHIKU DATA", a digital archive system enabling access and exploration of extensive architecture projects curated in past periodic...
Written by
a+u / Shinkenchiku
Photography
Shinkenchiku Data Co., Ltd.
UAE-based smart and green facilities management company Farnek has launched a new state-of-the-art online remote digital platform called PowerTek, which was developed by in-house experts, at Farnek’s innovative digital solutions, sister company HITEK.
Celebrating the pinnacle of sports design, the FIT Sport Design Awards honor exceptional achievements in technology, eco-friendly products, and gear that enhances performance. From racing shoes for marathons to customizable climbing holds, the winners of the inaugural edition showcase the best in sportswear and equipment design.
Written by
Three C Group GmbH
Photography
Creature Product Development and Supply + Demand
Jubail Island, the 12 AED billion master-planned development with over 30km of pristine waterfront is today celebrating its first official residential handover to take place on the island since the masterplan was first announced in 2020.
Written by
Saeed Khalloudi
Photography
Jubail Island
Civic architect, urban planner and activist, Sir David Alan Chipperfield CH has been selected as the 2023 Laureate of The Pritzker Architecture Prize, the award that is regarded internationally as architecture’s highest honor .
Written by
The Hyatt Foundation / The Pritzker Architecture Prize
Photography
Right: Sir David Alan Chipperfield, photo courtesy of Tom Welsh. Left: BBC Scotland Headquarters, photo courtesy of Ute Zscharnt for David Chipperfield Architects
The London International Creative Competition (LICC) is proud to announce the winners of its 2022 competition, showcasing exceptional creative talent from all around the world. Each year, LICC recognises and celebrates the most innovative and groundbreaking works in various creative elds, including visual arts, interior design, photography, archite...
Written by
London International Creative Competition (LICC)
Photography
Right: Nude With Octopus by Michael Pantuso. Left: Chalet Jelovac by Phd. Sonja Radovic Jelovac
Discover the Winners of the LIV Hospitality Design Awards 3rd Edition: Honoring Exceptional Architectural Ventures and Interior Design Projects Shaping the Future of the Global Hospitality Industry. The LIV Hospitality Design Awards has announced the winners of its highly anticipated third edition recognizing exceptional architectural ventures and...
Written by
LIV Hospitality Design Awards
Photography
Avana Retreat

