A modern and restful house located outside the urban area and that in turn the land is in a high mountain topography that has some slopes that would be used to have a good view of the place and places of contemplation. The Cotopaxi house is inspired by the harmony of the landscape and the mountainous area of the area, a double height construction...
Project name
Cotopaxi House
Architecture firm
Arquitectura ID-ART
Tools used
AutoCAD, SketchUp, Lumion, Adobe Photoshop
Principal architect
Jorge Jonathan Panchi Blacio
Visualization
Jorge Panchi
Typology
Residential › House
A home is by far the biggest and most expensive investment you can own. Being an asset, the best part about owning a home is that you can sell it at a future date for a profit, perhaps to offset a huge financial challenge or even invest in another property.
Bringing the keys logo to the METAVERSE with a unique design based on a METAMANSION that interprets codes that identify the brand.
The connection of spaces is a very clear premise in the design, in addition to that articulation achieved through the structure and formal gestures of the same, something that was wanted to achieve the urban scale wit...
Project name
METAMANSION KEYS 2
Architecture firm
Veliz Arquitecto
Tools used
SketchUp, Lumion, Adobe Photoshop
Principal architect
Jorge Luis Veliz Quintana
Design team
Jorge Luis Veliz Quintana
Visualization
Veliz Arquitecto
Typology
Residential › House
CLB Architects has recently completed Dogtrot, a new residence in Jackson, Wyoming. Dogtrot is sited at the center of a quiet 18-acre meadow with panoramic views of the surrounding ranchlands, foothills, and mountains, notably Mount Glory, the distinctive southernmost peak of the Teton Range. Its design is inspired by the separate but connected for...
Project name
Dogtrot House
Architecture firm
CLB Architects
Location
Jackson, Wyoming, USA
Photography
Audrey Hall (summer views), Matthew Millman (winter views)
Design team
Kevin Burke, AIA, Principal. Bryan James, AIA, Project Manager. Libby Erker, Interiors
Collaborators
Teton Geotechnical (Geotechnical Engineer)
Interior design
CLB Architects (with client)
Civil engineer
Agrostis Inc.
Environmental & MEP
JM Engineering (Mechanical Engineer), Helius Lighting Group (Electrical Engineer)
Lighting
Helius Lighting Group
Construction
Matarozzi Pelsinger
Material
Exterior: clad in oxidized corrugated and perforated steel and Siberian larch; Interior: Steel, Glass and Concrete
Client
ithheld at Owners’ Request
Typology
Residential › House
This lighthouse is a striking symbol of the Geneva on lake Leman’s the waterfront landscape in continuity with the new identity of the edges of the lake.
Project name
Lemantique Lighthouse Geneva
Architecture firm
David Bitton architecte, YDB architectes
Location
SNG - Société Nautique de Genève, Geneva, Switzerland
Tools used
Autodesk 3ds Max, AutoCAD, Adobe Photoshop
Principal architect
David Bitton architecte + YDB architectes
Design team
David Bitton architecte + YDB architectes
Site area
1 700 m². Ligthouse site area: 460 m²
Collaborators
YDB architectes + Spectra Pictures Studio for 3D images
Visualization
Spectra Pictures Studio for 3D images
Client
SNG - Société Nautique de Genève
Supervillain House in The Metaverse inspired by the latest James Bond movie and the Iron Man house. The house is sitting on a cliff with a view towards the ocean.
Project name
Supervillain House
Architecture firm
Omar Hakim
Tools used
Rhinoceros 3D, Grasshopper, Lumion, Adobe Photoshop, Blender
Principal architect
Omar Hakim
Typology
Residential › House
In this project, we were looking for maximum simplicity, so we worked the whole walls, ceiling, and floor in concrete, and we worked on the front window in a way that framing the trees in the back yard.
Project name
Concrete Bedroom
Architecture firm
Milad Eshtiyaghi Studio
Location
Mosha, Damavand, Iran
Tools used
Autodesk 3ds Max, V-ray, Adobe Photoshop
Principal architect
Milad Eshtiyaghi
Visualization
Milad Eshtiyaghi Studio
Typology
Residential › House
Spin butterflies around the candle. We have all seen the rotation of butterflies around a light source such as a candle or a lamp, and as a designer, the shadows created by the wings of butterflies on the surfaces caught my eye, and the basic idea of a butterfly chandelier and Candles were formed from the shadow of butterfly wings on the wall of...
Product name
Butterfly and Candle
Manufacturer
Mohamad Owrangi
Product type
Suspension Lamp
Contact
owrangi.mohamad@gmail.com
Applications
Home or office decor
Characteristics
Conceptual light
Format
Spin butterflies around the candle
Size
40 cm x 40 cm x 40 cm
Color
Light brown and black
Perfectly cut, manicured lawns and stoic yard elements have a solid place in the landscaping world. But, there’s something to be said about wild, rustic environments that tap into the visceral spirit of humanity and nature.
Photography
Takumi Ota (cover image)
My project, the radical museum seeks to create intellectual peace and and sophistication among different people , as what is happening in the current era is that everything that is strange or unconventional for a person is rejected at all, and this is what we must change radically, which is known as radicalism.
University
Cairo University
Teacher
Prof. Karim Kesseiba, Dr. Sherif Morgan
Tools used
Autodesk 3ds Max, Revit, Corona Renderer, Adobe Photoshop
Project name
The House Of Radicalism
Location
Downtown - Cairo - Egypt
Built area
Footprint: 8250 M², Builtup Astudentrea: 41250 M²
Status
Graduation Project - Unbuilt
Typology
Convention / Museum

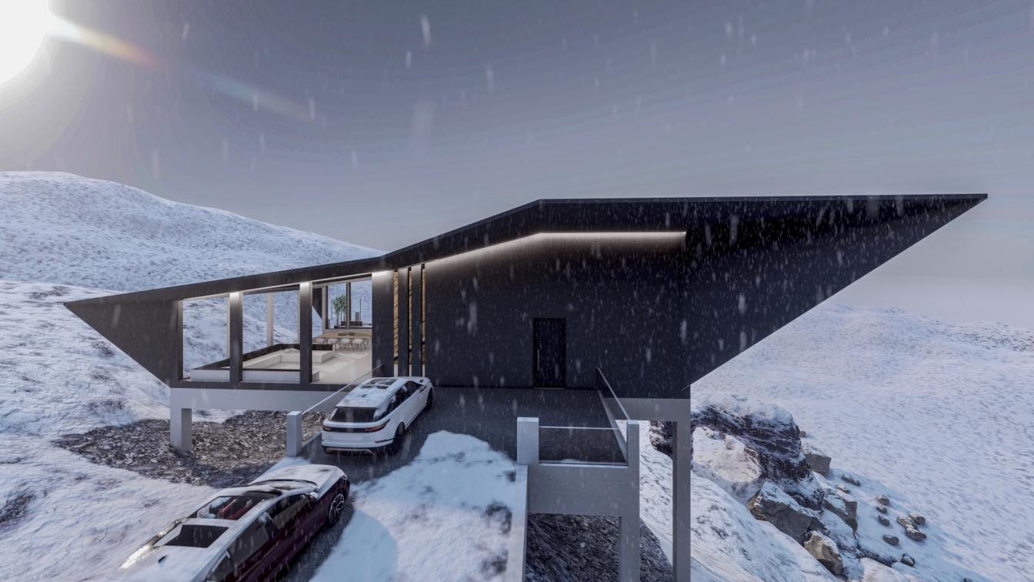
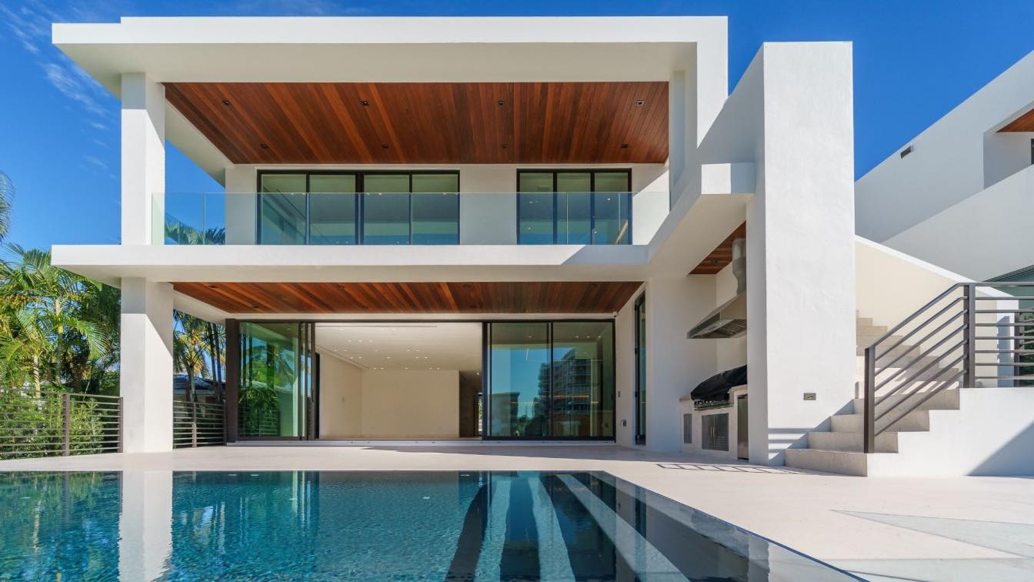
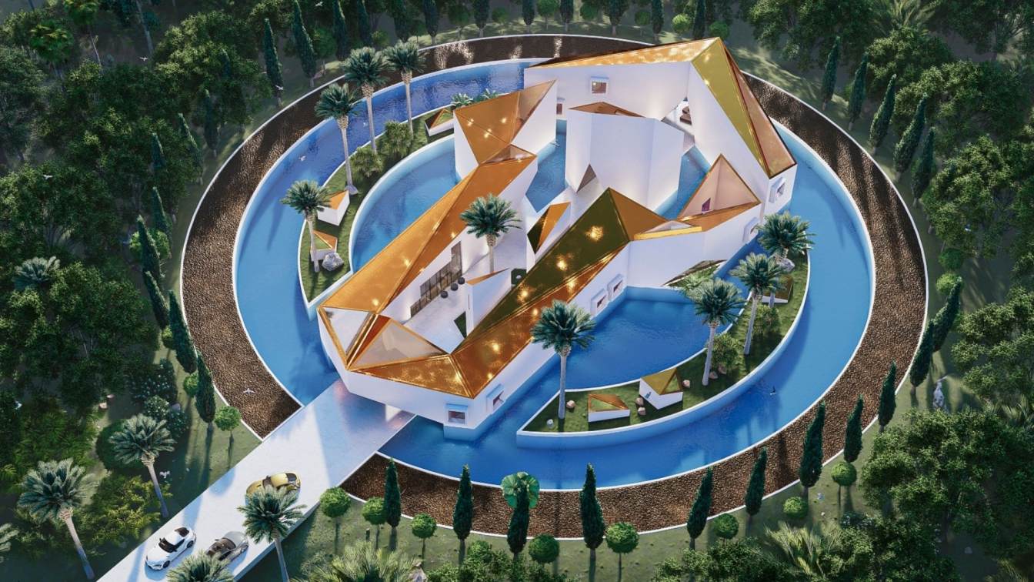
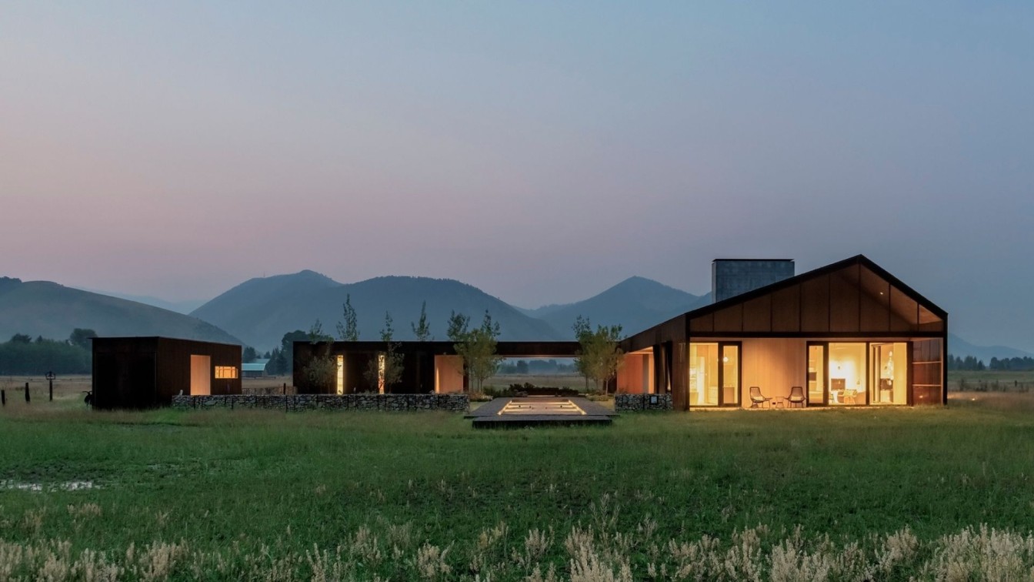
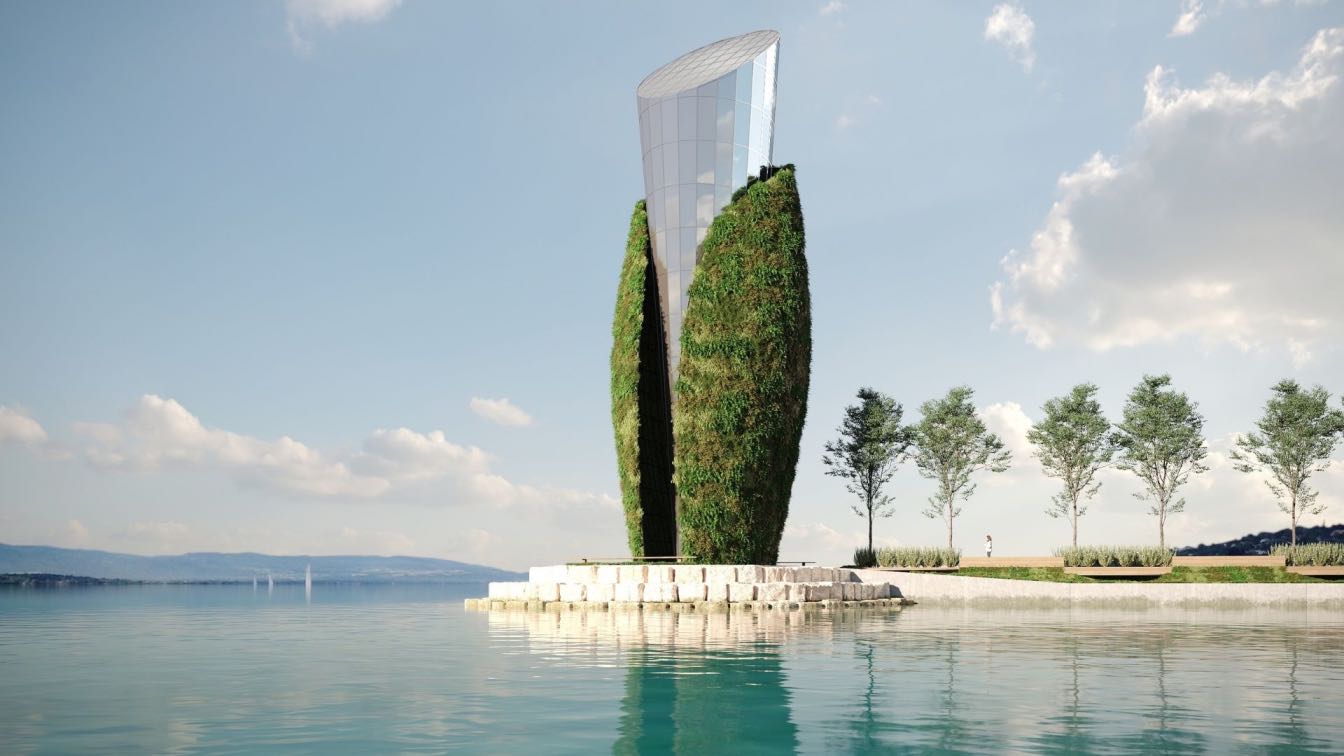
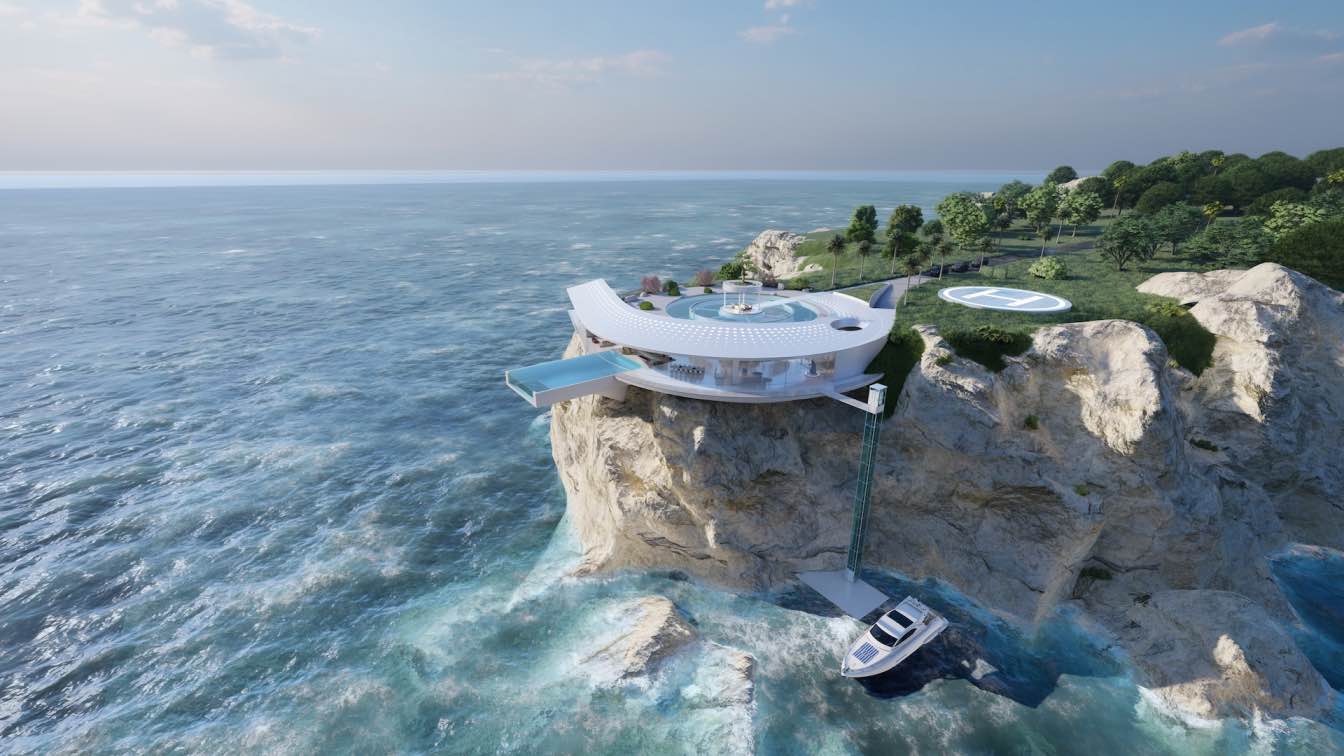
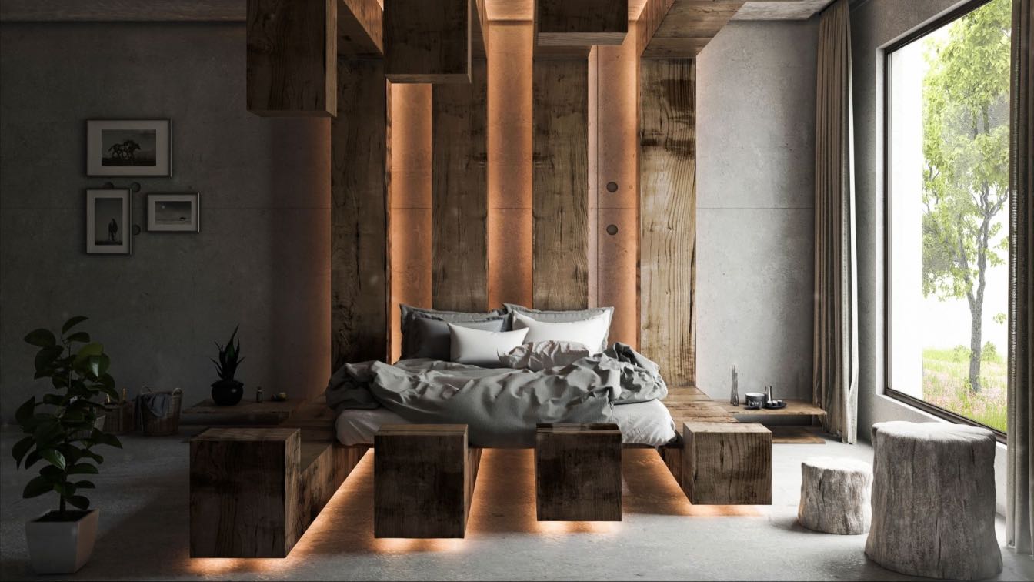
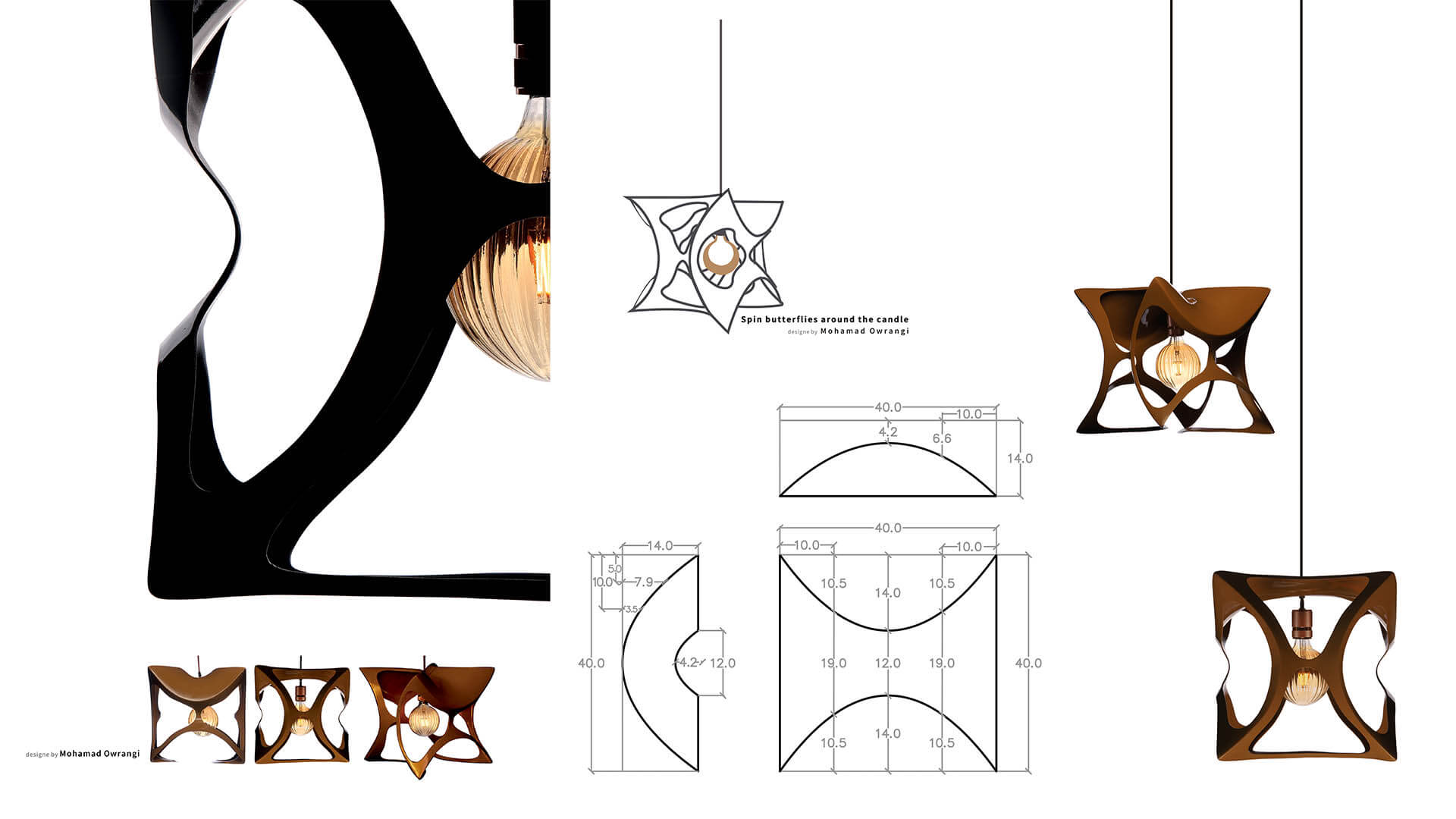
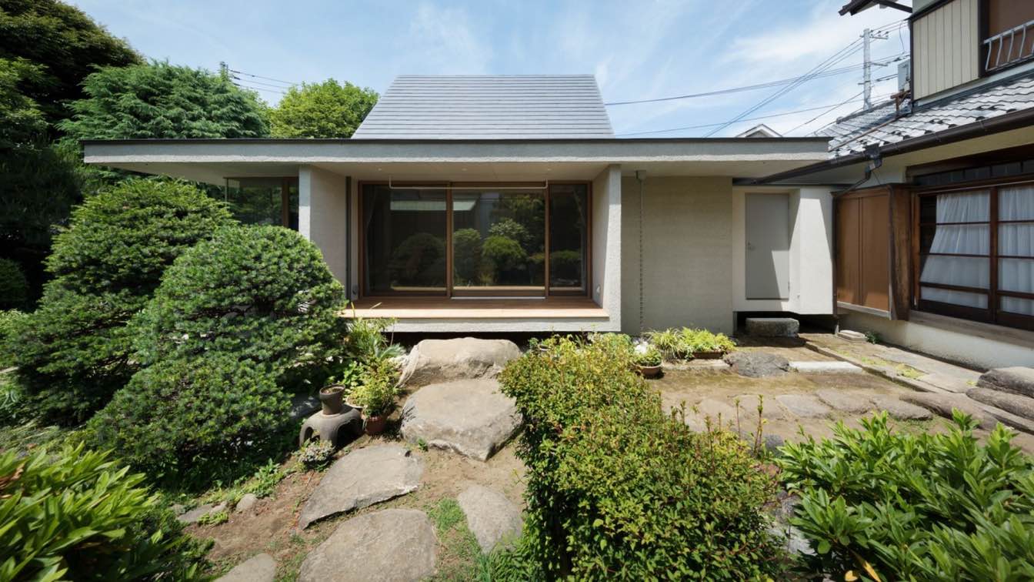
-(1).jpg)