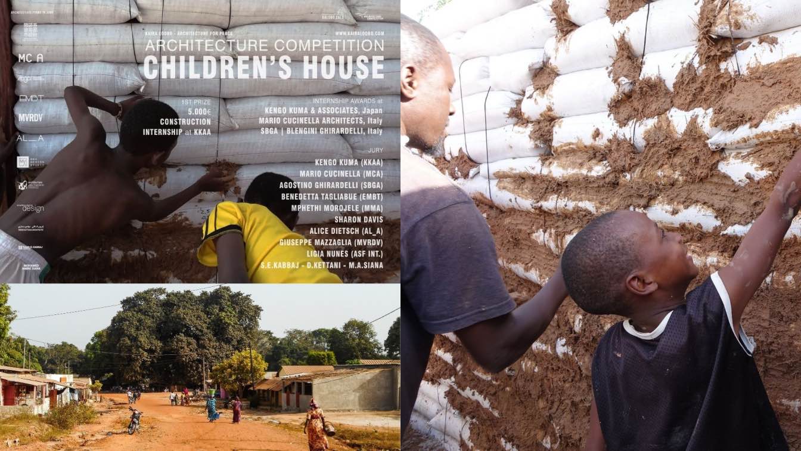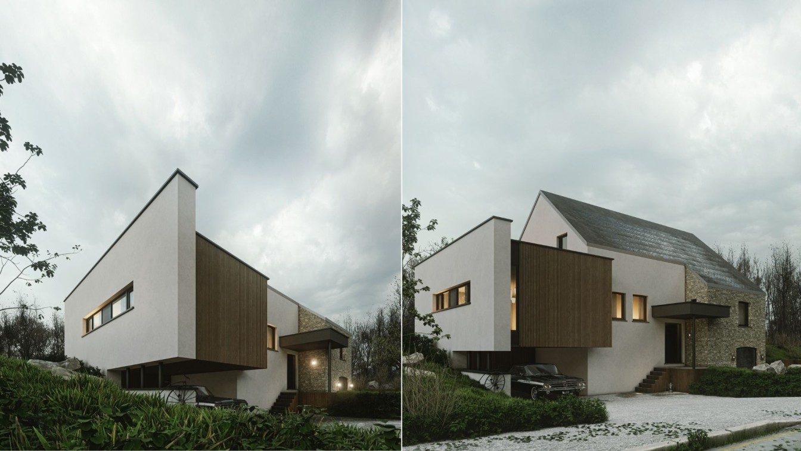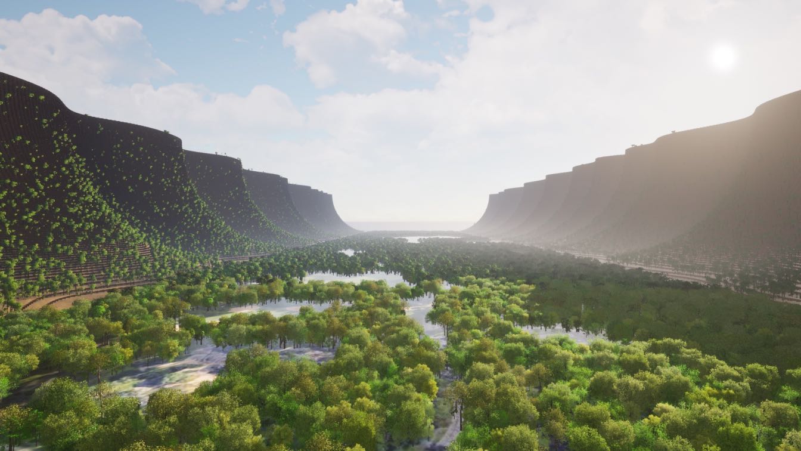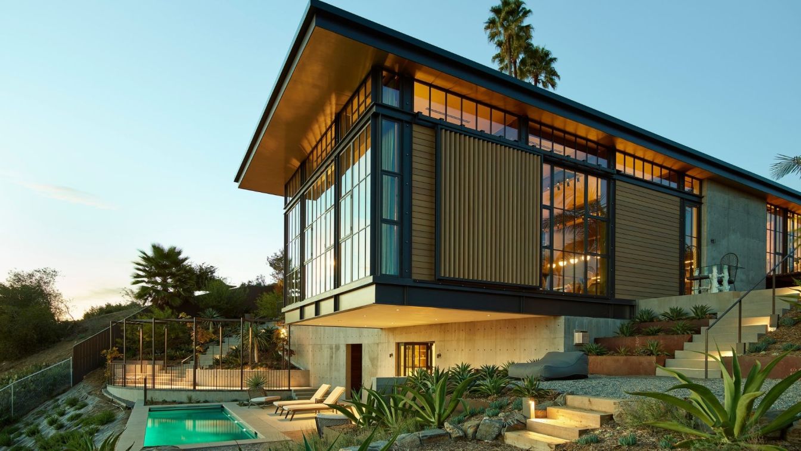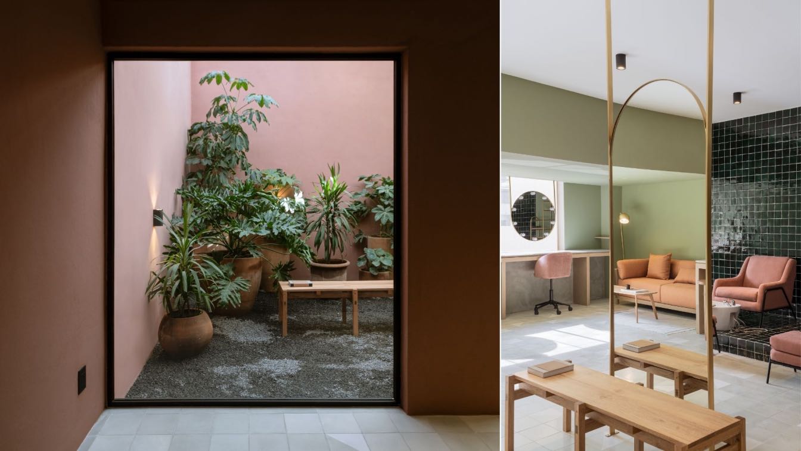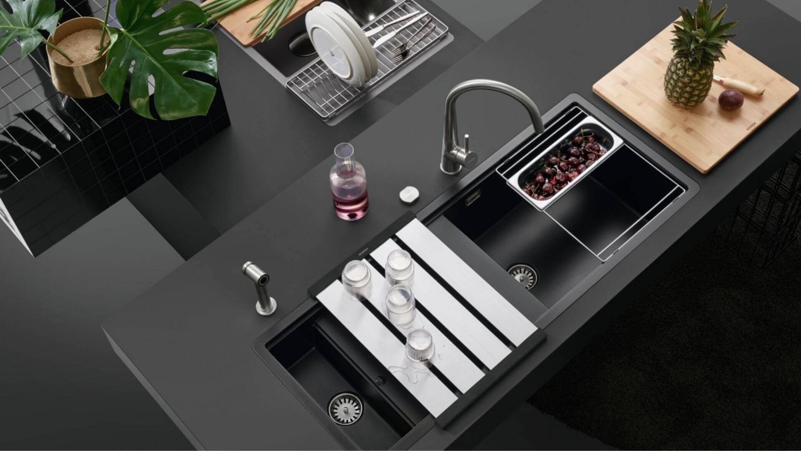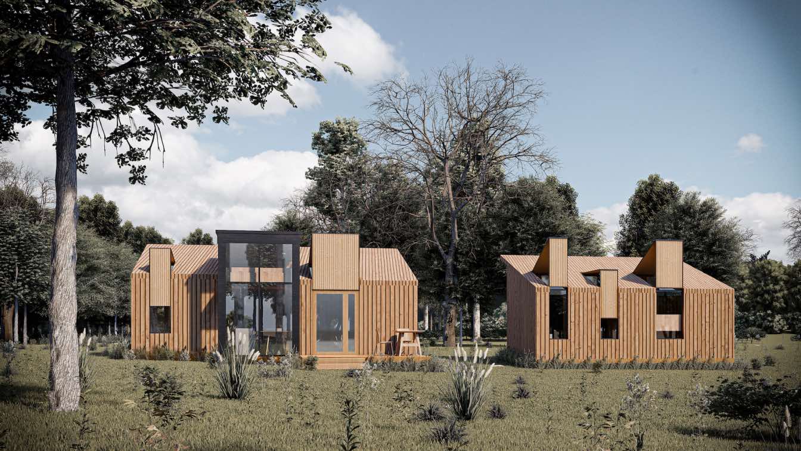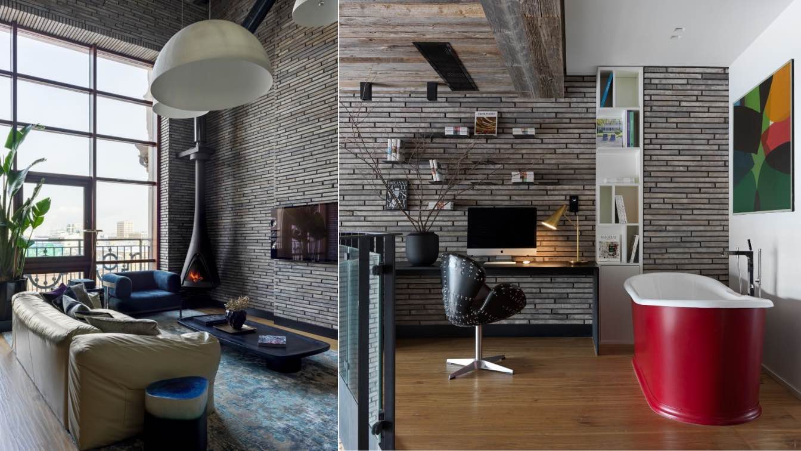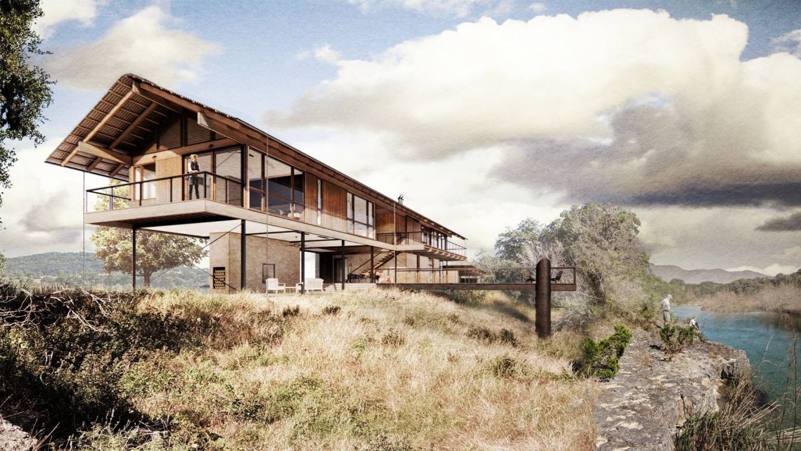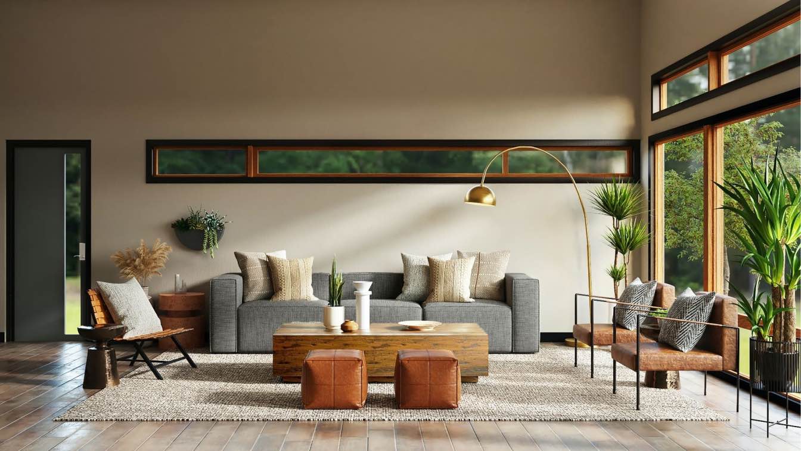An architecture competition that protects health and prevent malnutrition. The winning project will be built in southern Senegal.
The ‘Children’s House’ should be a welcoming place where activities aimed at preventing child malnutrition can be carried out in a rural environment of Sub-Saharan Africa.
Organizer
Kaira Looro Competition, Balouo Salo Humanitarian Organization
Eligibility
Architects, students, designers and engineers from anywhere in the world in individual participation or with a team with at least 1 member under 35
Register
https://www.kairalooro.com
Awards & Prizes
1st prize: € 5,000 + Internship at Kengo Kuma Associates + Construction. 2nd prize: € 2,000 + Internship at Mario Cucinella Architects. 3rd prize: € 1,000 + Internship at SBGA | Blengini Ghirardelli. Honorable mentions - 5 mentions - 20 finalists - 20 Top 50. All awarded teams will receive a certificate and will be: published in the competition channels, broadcast to over 30 media partners, shared with institutions and published in the official volume.
Entries deadline
13/06/2022
The name of this villa is taken from the studio where it was designed, "Axono". In most parts of the project, we tried to use natural materials such as stone, cement, wood, etc. It was also decided to use nature with elements such as trees, shrubs, etc. so that nature is next to the house. The use of stone and green doubles the sense of fusion of b...
Architecture firm
Axono Studio
Tools used
SketchUp, Lumion
Visualization
Tina Tajaddod
Typology
Residential › House
DONIS Wins First Prize With Frame City. Fernando Donis' proposal to create new habitable topographies in which humanity and nature coexist has won first place in Dezeen's Redesign the World competition powered by Twinmotion.
Written by
Fernando Donis
Designed by Kristen Becker of Seattle-based Mutuus, the Hollywood Hills House clients—an actor/director couple—are design enthusiasts; the eclectic interior furnishings reflect their broad interests. This is the second project Becker has designed for these clients (the first was a loft apartment in the Tribeca neighborhood of New York City). In add...
Project name
Hollywood Hills House
Architecture firm
Mutuus Studio
Location
Los Angeles, California
Principal architect
Kristen Becker of Mutuus Studio (mentored by Tom Kundig while at Olson Kundig)
Design team
Renee Boone, CJ Christensen, Andrea Cochran, Labibe Structural Engineers
Interior design
Kristen Becker, Mia Sara, Jerry Sarapochiello
Typology
Residential › House
Estética BC is a beauty salon in Guadalajara, Mexico. The rented commercial space which hosts the salon, had previously been a butcher shop. To save on cost, the design premise was to create a distribution scheme which would work within the existing frame of the space.
Architecture firm
Alma de Arquitectos, Estudio Radillo Alba
Location
Guadalajara, Jalisco, Mexico
Principal architect
Alex Aguilera Martín
Collaborators
Edgar Radillo Alba
The area of the home most people forget to clean is the drainage. This is because it is invisible and can not be noticed easily. Interestingly, you may not find a reason to clean your drainage until something bad happens.
Written by
Naileth Ariza B
Photography
SCHOCK (cover image), Elf-Moondance, Pan xiaozhen
The Box is a tiny house cabin with a sauna located in Poland ,the idea is about using 2 boxes in a simple way and integrating them with each other to create a unique look to it with its location.
Architecture firm
Halwest Fateh
Location
Augustow, Poland
Tools used
Autodesk Revit, SketchUp, Lumion, Adobe Photoshop
Principal architect
Halwest Fateh, Mohammed Hasan
Visualization
Mohammed Hasan
Status
Concept - Design, Proposal
Typology
Residential › House
INRE Design Studio has created a double loft in the center of Moscow for the family of four. The first two floors are the parents’ area with a functional fireplace decorated with wood and bricks as the homage to classic industrial American lofts.
Project name
Four-story loft in the Manhattan House residential complex in Moscow
Architecture firm
INRE Design Studio
Photography
Sergey Krasyuk
Design team
Evgeny Nedoborov, Denis Nedoborov, Igor Kolesnikov, Elena Gataullina
Material
Bricks Kolumba by “Petersen”, engineered planks Bonum Wood, lamps by “Catellani & Smith”, table by “Baxter”, floor lamp “Oluce”, Negro Marquina marble, washbasins by “Antonio Lupi”, freestanding bathtub by “Devon-Devon”
Typology
Residential › Apartment
In the Hill Country of central Texas, the Backwards Sky Ranch House straddles the boundary between an open meadow to the south and the sharply carved bank of the Dry Frio River to the north. The living spaces are perched above and run parallel to the river, offering the owners uninterrupted access and views to the river valley.
Project name
Backwards Sky Ranch
Architecture firm
Clayton Korte
Location
Central Texas, USA
Principal architect
Brian Korte FAIA, Principal
Design team
Brian Korte FAIA, Principal. Camden Greenlee AIA, Architect/Design Lead. Javier Castro AIA, Architect. Josh Nieves, Project Manager. Brandon Tharp, Design Team
Built area
exterior space (3,284 sft²) rivals interior space (4,427 ft²)
Collaborators
Scott Williamson, P.E. (Structural Engineer), Studio Outside (Landscape Design), Acton Partners (Envelope Consultant), InTEC of San Antonio (Geotechnical Engineer)
Many people have a hard time changing the design or theme of their home because either they do not have the time to redecorate, or they just do not know how to decorate. Flooring is one of the most important aspects of an interior design because it is what really brings out the theme and mood of a room.
Photography
Spacejoy (cover image), Daniil Silantev

