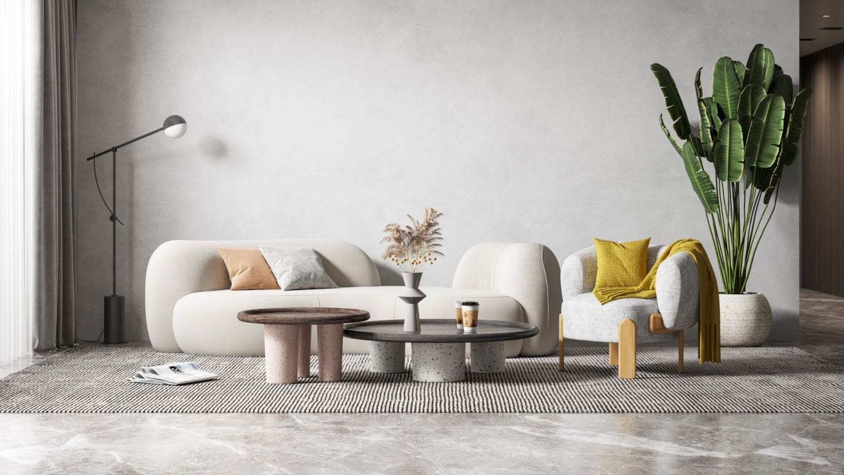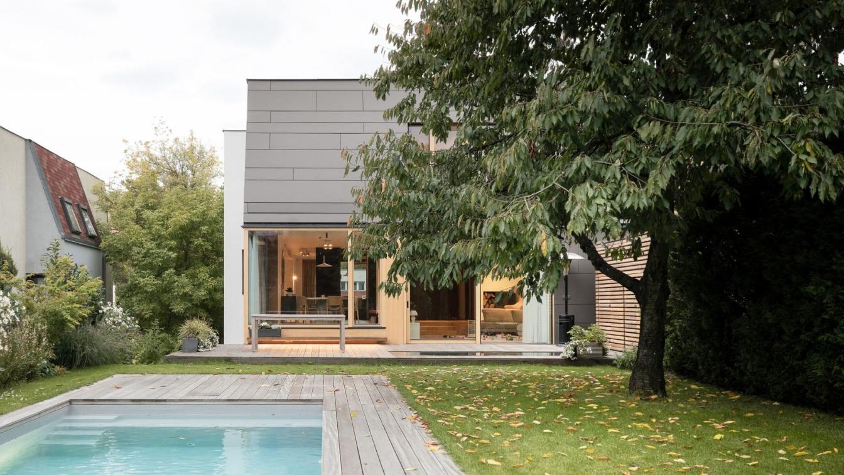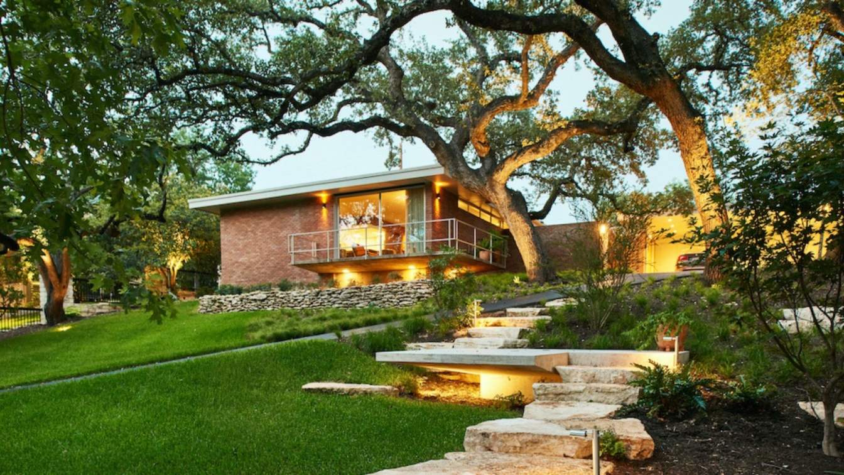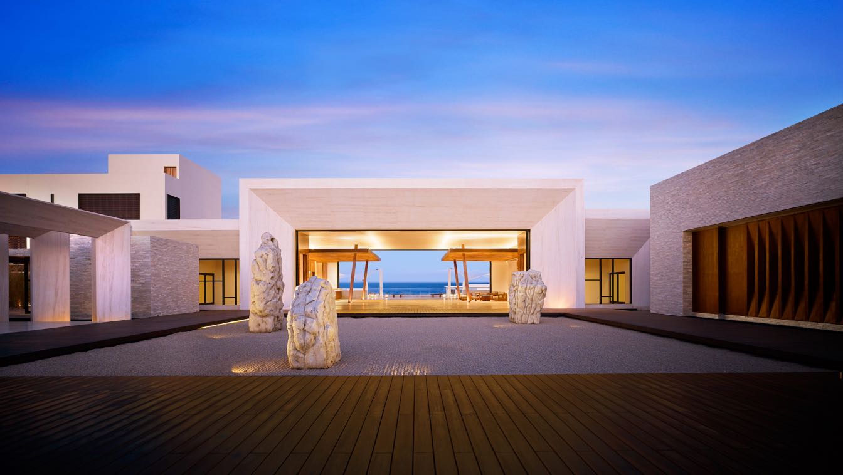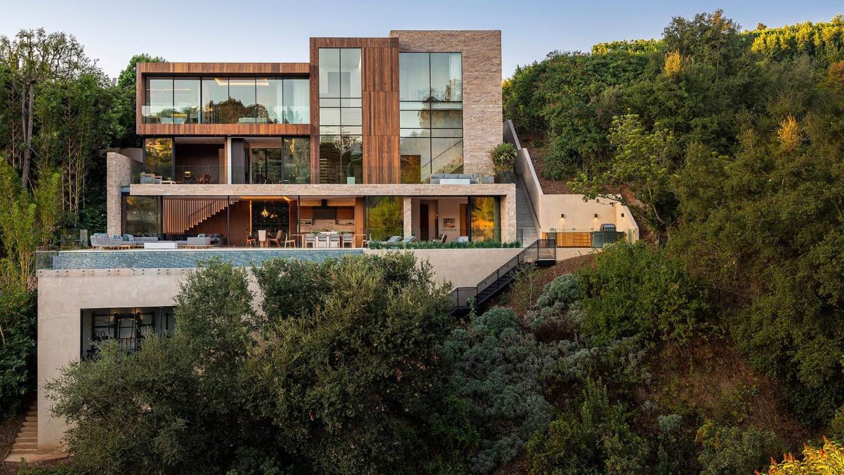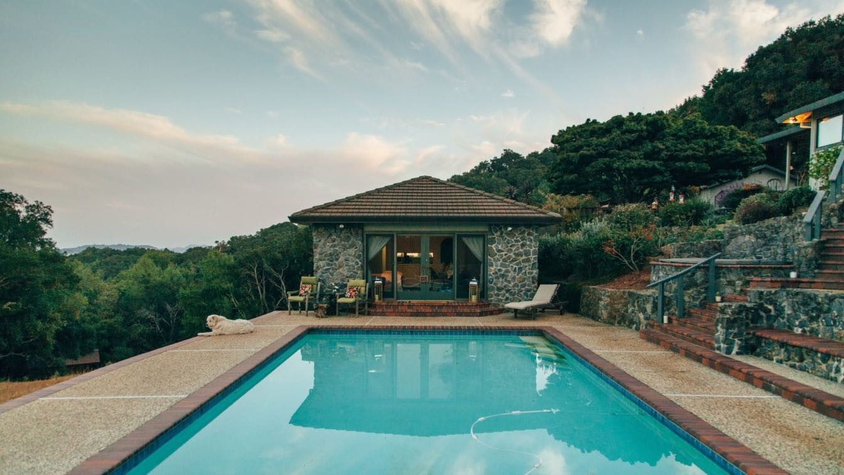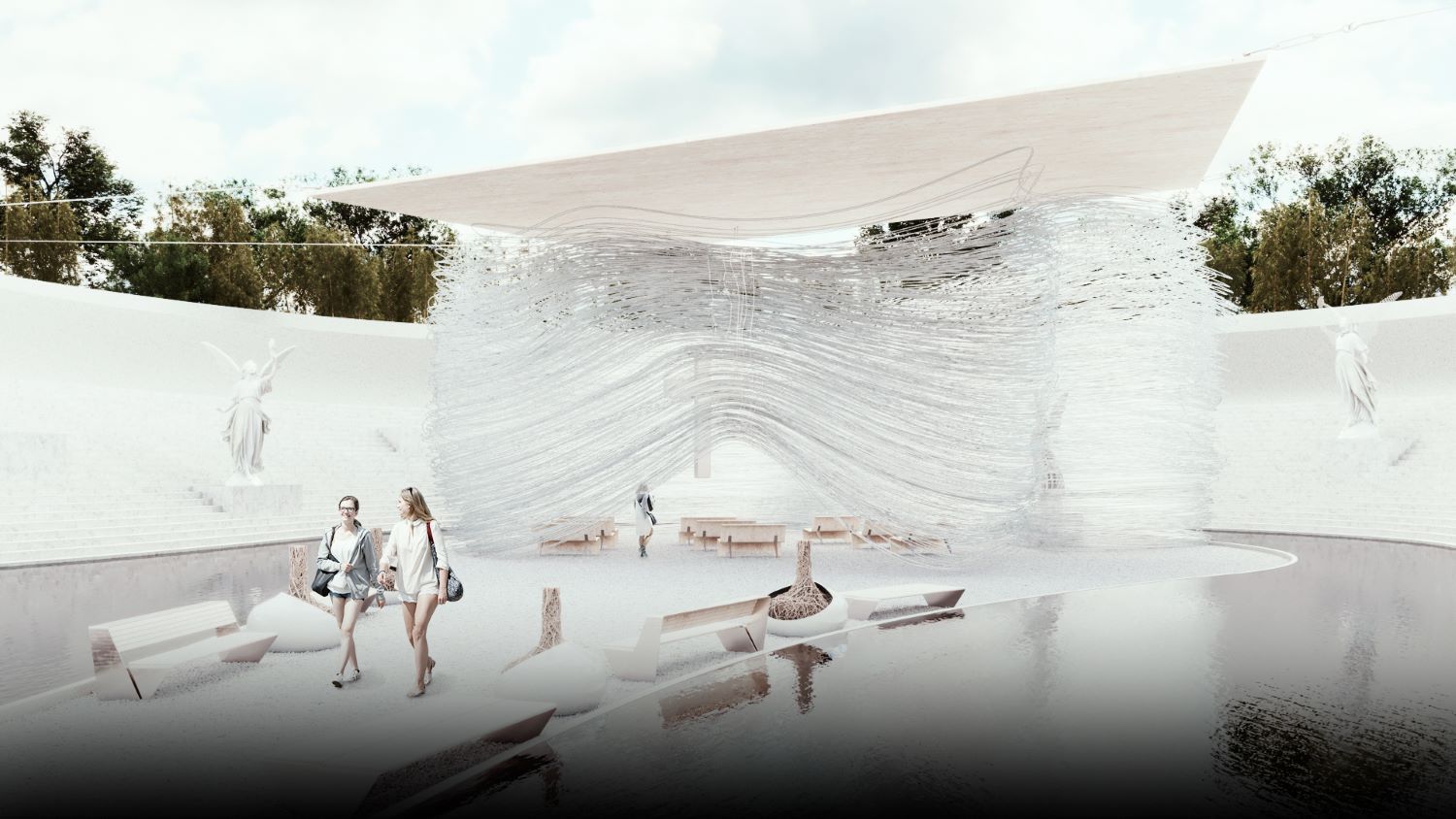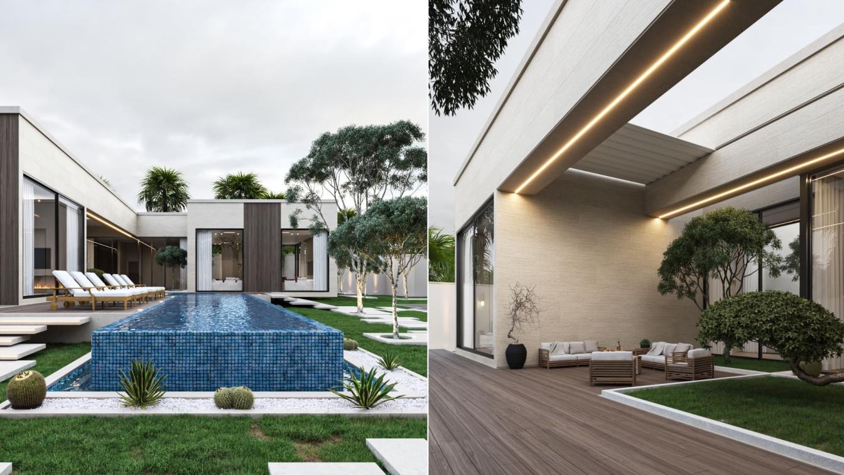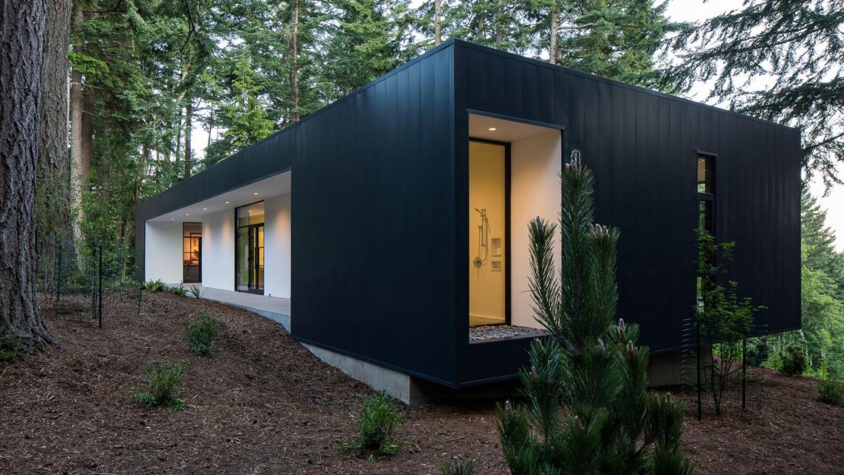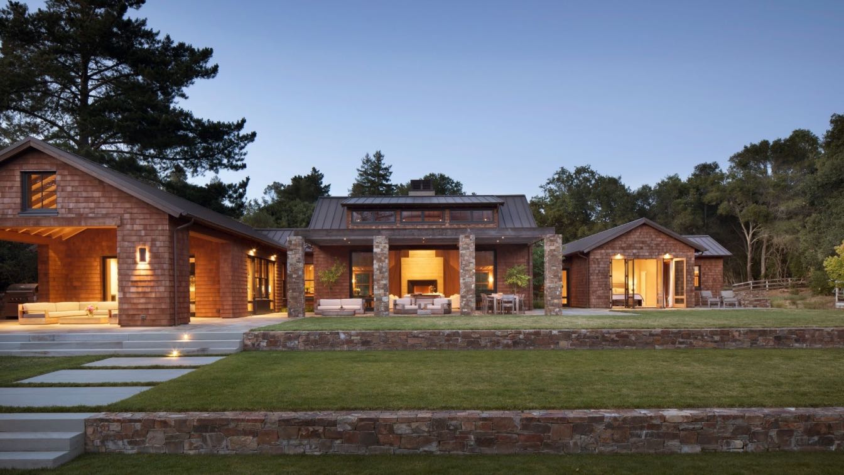A small living room can be a challenge when it comes to furniture placement. This is because they don't have enough space in order to place the sofa and other pieces of furniture. There are some ideas that can help you out with this problem.
Photography
jp3d.visual (cover image)
The reconstruction of a terrace house for the needs and comfortable urban living with the current standards for a family. The same terrace house design repeats in a few streets, using pseudo-mansard roofs, partial prefabrication, and materials from the early 1990s. An extravagant house that doesn't break set rules.
Project name
Cherry Tree House
Architecture firm
SOA architekti
Location
Dědina, Prague 6, Czech Republic
Photography
Alex Shoots Buildings
Principal architect
Ondřej Píhrt, Pavel Směták
Collaborators
Statics: Aleš Pražák
Built area
Built-up Area 177 m², Gross Floor Area 440 m², Usable Floor Area 356 m²
Typology
Residential › House
During the 1950s, architect Roland Roessner was teaching at the University of Texas and designing some of Austin’s most daring modern structures. One of his more memorable houses, located on Balcones Drive, is notable for its prominently cantilevered concrete balcony perched above a long, sloping hillside, with Camp Mabry as its backyard.
Project name
Balcones Residence
Architecture firm
Clayton Korte
Location
Austin, Texas, USA
Photography
Nick Simonite
Collaborators
Kitchen for Cooks (Kitchen Design)
Interior design
Mark Ashby Design
Structural engineer
Duffy Engineering
Construction
Burnish & Plumb
Material
Brick, wood, stone, glass, steel, concrete
Typology
Residential › House
Merging Japanese sophistication and simplicity with the rugged and powerful Pacific coastline. Located on the shores of the Pacific Ocean, the new Nobu Los Cabos Resort is the embodiment of Japanese Mexican fusion. Opening up to expansive views of the ocean, interior and exterior spaces fuse together in seamless transition. Our role encompassed the...
Project name
Nobu Hotel Los Cabos
Location
Cabo San Lucas, Mexico
Photography
(AIC) or Barbara Kraft Photography
Collaborators
Idea Asociados, Ares Arquitectos
Interior design
Studio PCH
Lighting
ISOMETRIX Lighting + Design
Material
Stone, Wood, Metal, Glass
Typology
Hospitality › Hotel
Set into a steep hillside of Sullivan Canyon in Pacific Palisades, the San Remo Residence organizes stacked volumes toward the North with panoramic views of the natural landscape and the Getty beyond. The parti of the house is composed of two vertical and horizontal volumes on a stone limestone plinth, rooted into the rugged hillside
Architecture firm
ShubinDonaldson
Location
Pacific Palisades, California, USA
Photography
Manolo Langis
Principal architect
Russell Shubin, Robin Donaldson, and Mark Hershman
Design team
Christine Reins, Juan Carlos Ornelas
Interior design
Magni Kalman Design
Landscape
Bosky Landscape Architecture
Construction
Tyler Development Corporation
Material
Stone, Wood, Concrete, Glass, Steel
Typology
Residential › House
When most people think about outdoor storage sheds, the first thing that comes to mind is extra storage space for tools, lawn equipment, and seasonal items. While it is true that an outdoor storage shed can provide a much-needed extra storage area, there are many other benefits you may not have considered.
Photography
Jesse Gardner (cover image), Danielle Rice, Annie Shelmerdine
Conceptual project for organic chapel in Mexico, it is formed with a series of network of transparent plastic tubes that let the sun's rays pass to the followers.
Project name
Conceptual Plastic Chapel
Architecture firm
Aldo Elihú Avila Ayala
Location
Mexico City, Mexico
Tools used
Rhinoceros 3D, Grasshopper, V-ray
Principal architect
Aldo Elihú Avila Ayala
Design team
H7 Mantenimiento Y Construcción
Visualization
Aldo Elihú Avila Ayala
Typology
Religious Architecture, Chapel
A farm project located in the east of Saudi Arabia in Al-Ahsa Oasis, a combination of nature and modern design. The house is the axis around which the daily life of the family revolves. Simple eco-conscious design focuses on functionality and creates a healthy living environment for the family.
Project name
Farm Project
Architecture firm
Ali Almussa
Location
Al-Ahsa Oasis, Saudi Arabia
Tools used
Autodesk 3ds Max, V-ray, Adobe Photoshop
Principal architect
Ali Almussa
Visualization
Hamidreza Meghrazi
Typology
Residential › House
The clients own and operate a Los Angeles area retail gallery featuring a curated collection of west-coast artists. They desired a retreat with the feel of a contemporary art gallery, with plenty of wall space to display a rotation of their collection while also capturing expansive views offered by the site.
Project name
Collector’s Retreat
Architecture firm
Heliotrope Architects
Location
Orcas Island, Washington, USA
Construction
The Green Construction Company
Material
Wood, Concrete, Glass, Steel
Typology
Residential › House
The 7,000-square-foot dwelling is comprised of a series of gabled forms, an exterior palette of cedar shingles and stone references the rugged surrounds while oak, fir, and cedar wrap the interiors in rustic warmth.
Project name
Westridge Residence
Architecture firm
Richard Beard Architects
Location
Portola Valley, California, USA
Principal architect
Richard Beard of Richard Beard Architects (designed by Richard Beard when he was a Principal at BAR Architects)
Landscape
Arterra Landscape Architects
Construction
Alftin Construction
Material
Stone, Wood, Concrete, Glass
Typology
Residential › House

